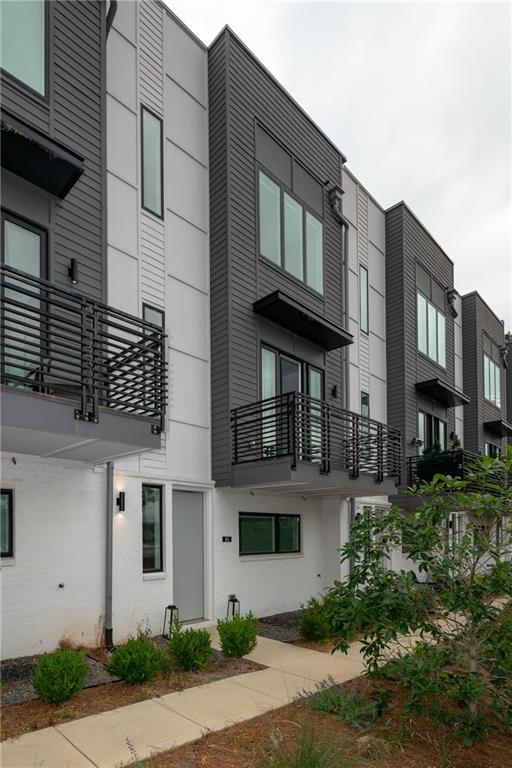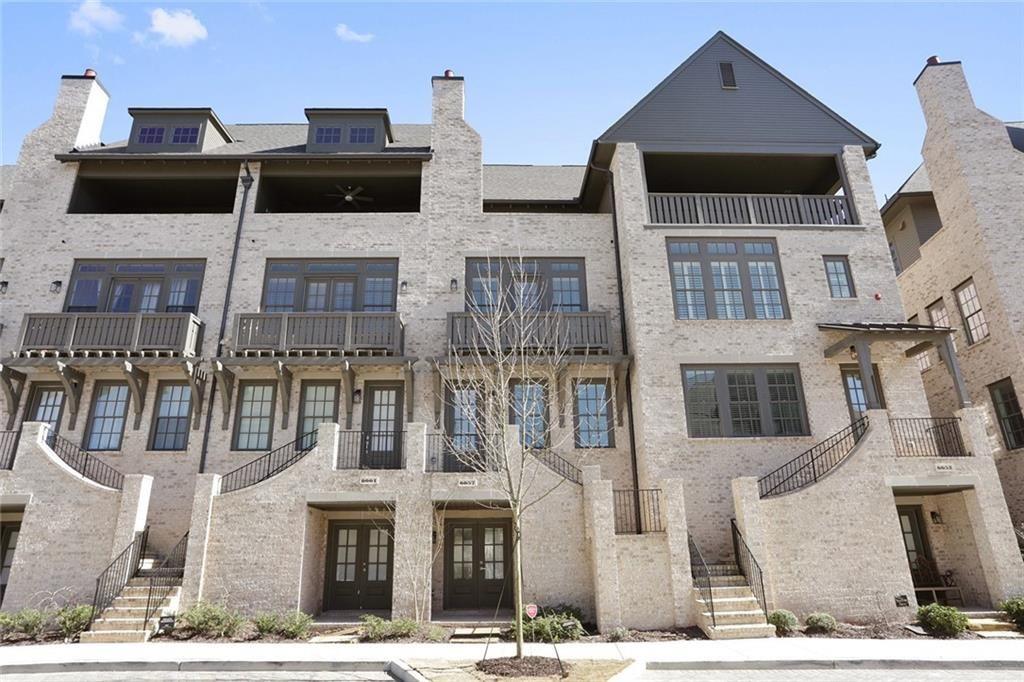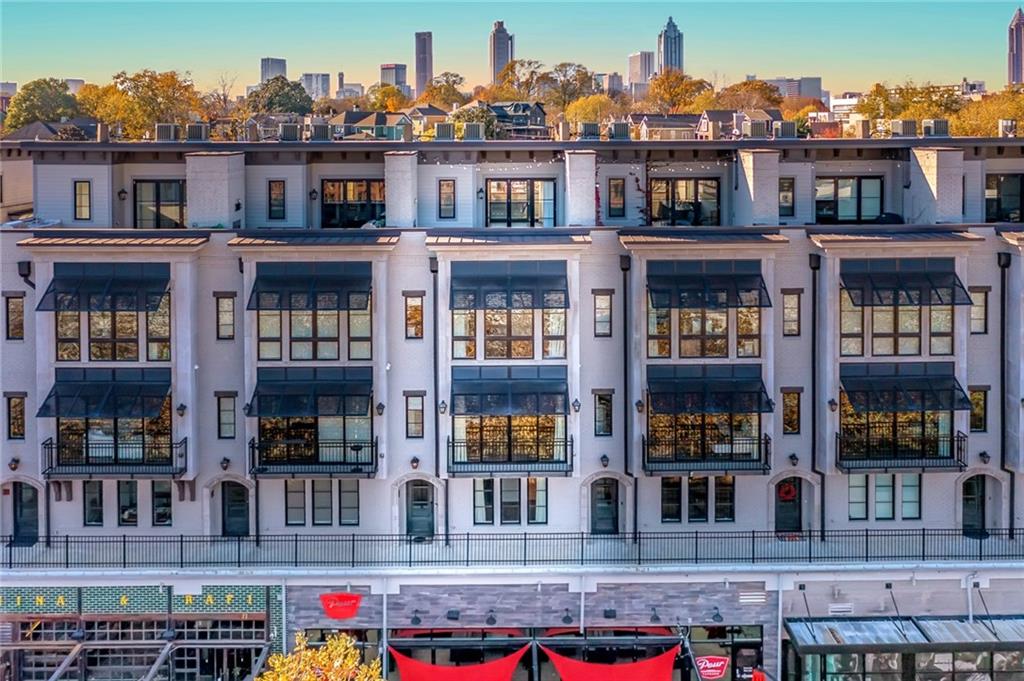Viewing Listing MLS# 391984363
Atlanta, GA 30317
- 3Beds
- 3Full Baths
- 2Half Baths
- N/A SqFt
- 2020Year Built
- 0.03Acres
- MLS# 391984363
- Rental
- Townhouse
- Active
- Approx Time on Market4 months, 6 days
- AreaN/A
- CountyDekalb - GA
- Subdivision The Warren
Overview
In the heart of historic Kirkwood, this two-year-old Jackbilt townhome is finished impeccably and ready for you to move right in! This townhome is apart of a 15-home boutique townhome community complete with dog park and private rooftop terraces. You will be just steps from the Kirkwood Urban Forest trails and a short walk over to historic Kirkwood for restaurants and shopping. The Warren townhomes offer impeccable design and detail--four-story modern home including a bright open plan flooded with natural light, gourmet kitchen with quartz countertops and BOSCH appliances, beautifully finished primary suite with quartz countertops and walk-in shower, and separate secondary bedrooms to offer privacy or work space. The two car garage is situated behind the townhome for easy access--complete with an electric car outlet. Get ready to watch sunrises on your rooftop terrace with a view of the city as well as the beautiful trees in the Kirkwood Forest. Drew Charter school eligible!
Association Fees / Info
Hoa: No
Community Features: Dog Park, Homeowners Assoc, Near Beltline, Near Public Transport, Near Schools, Near Shopping, Near Trails/Greenway, Street Lights
Pets Allowed: Call
Bathroom Info
Halfbaths: 2
Total Baths: 5.00
Fullbaths: 3
Room Bedroom Features: Roommate Floor Plan, Split Bedroom Plan
Bedroom Info
Beds: 3
Building Info
Habitable Residence: Yes
Business Info
Equipment: None
Exterior Features
Fence: Fenced, Front Yard, Wood
Patio and Porch: Covered, Rooftop
Exterior Features: Lighting, Private Yard
Road Surface Type: Asphalt
Pool Private: No
County: Dekalb - GA
Acres: 0.03
Pool Desc: None
Fees / Restrictions
Financial
Original Price: $3,500
Owner Financing: Yes
Garage / Parking
Parking Features: Attached, Driveway, Garage, Garage Door Opener, Garage Faces Rear, Level Driveway
Green / Env Info
Handicap
Accessibility Features: None
Interior Features
Security Ftr: Fire Alarm, Fire Sprinkler System, Secured Garage/Parking, Smoke Detector(s)
Fireplace Features: Gas Starter, Outside
Levels: Three Or More
Appliances: Dishwasher, Disposal, Dryer, ENERGY STAR Qualified Appliances, Gas Oven, Gas Range, Microwave, Range Hood, Refrigerator, Self Cleaning Oven, Washer
Laundry Features: In Hall, Laundry Closet, Upper Level
Interior Features: Crown Molding, Double Vanity, Entrance Foyer, High Ceilings 9 ft Upper, High Ceilings 10 ft Main, High Speed Internet, His and Hers Closets, Low Flow Plumbing Fixtures
Flooring: Hardwood
Spa Features: None
Lot Info
Lot Size Source: Public Records
Lot Features: Front Yard, Landscaped, Level, Private
Lot Size: x
Misc
Property Attached: No
Home Warranty: Yes
Other
Other Structures: Kennel/Dog Run
Property Info
Construction Materials: Brick Front, Cement Siding
Year Built: 2,020
Date Available: 2024-07-09T00:00:00
Furnished: Unfu
Roof: Composition
Property Type: Residential Lease
Style: Contemporary, Mid-Rise (up to 5 stories), Townhouse
Rental Info
Land Lease: Yes
Expense Tenant: Cable TV, Electricity, Gas, Security, Telephone, Water
Lease Term: 12 Months
Room Info
Kitchen Features: Breakfast Bar, Cabinets Other, Eat-in Kitchen, Kitchen Island, Stone Counters, View to Family Room
Room Master Bathroom Features: Double Vanity,Shower Only
Room Dining Room Features: Great Room,Open Concept
Sqft Info
Building Area Total: 2032
Building Area Source: Appraiser
Tax Info
Tax Parcel Letter: 15-206-03-170
Unit Info
Unit: 203
Utilities / Hvac
Cool System: Ceiling Fan(s), Central Air, Electric, Multi Units
Heating: Central, Electric, Heat Pump
Utilities: Cable Available, Electricity Available, Natural Gas Available, Phone Available, Sewer Available, Underground Utilities, Water Available
Waterfront / Water
Water Body Name: None
Waterfront Features: None
Directions
GPSListing Provided courtesy of Keller Knapp
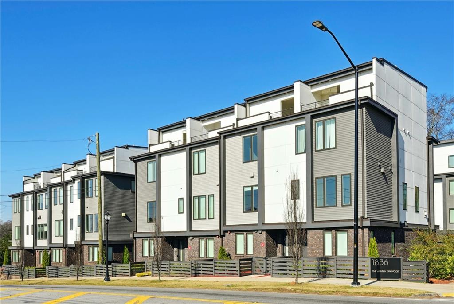
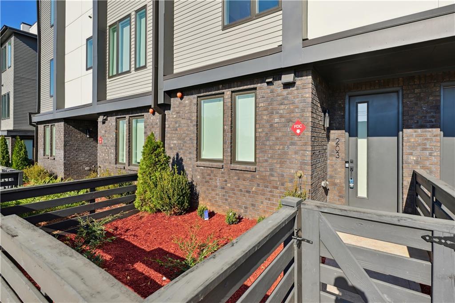
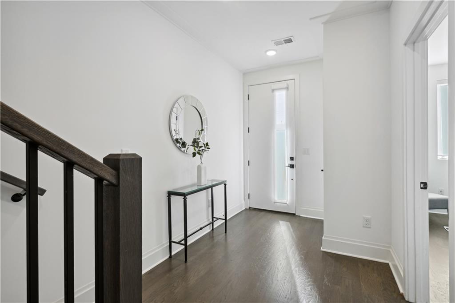
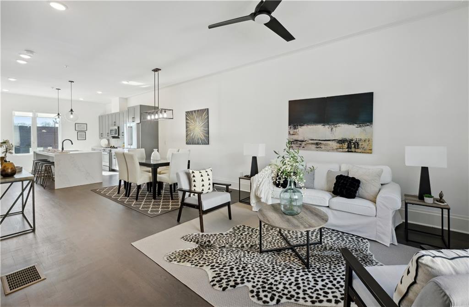
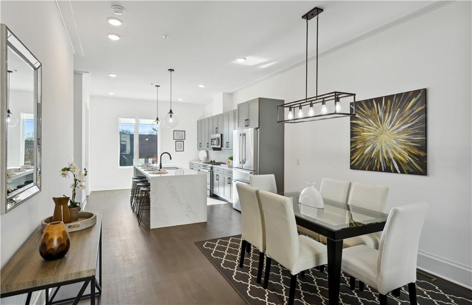
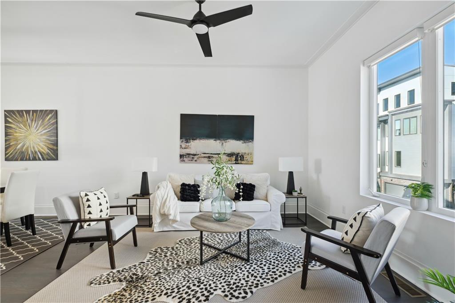
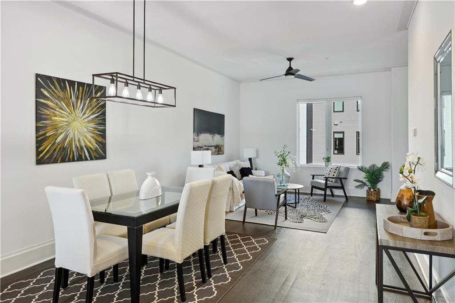
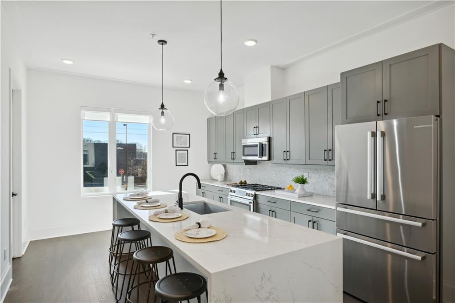
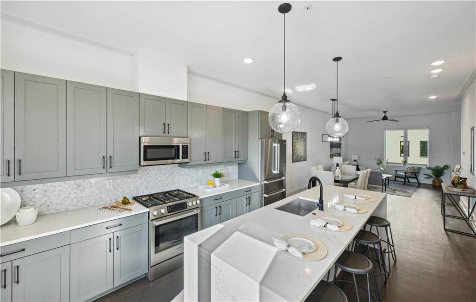
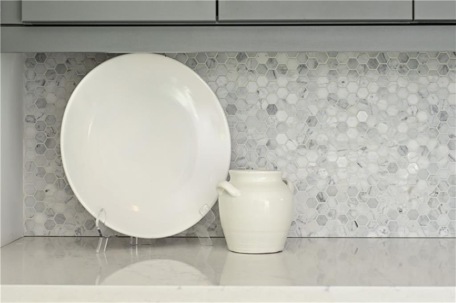
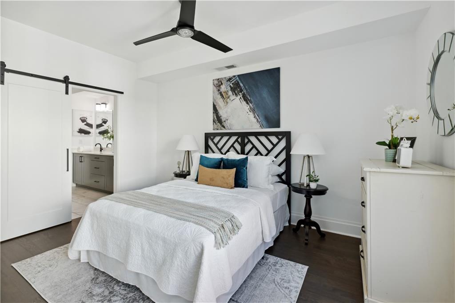
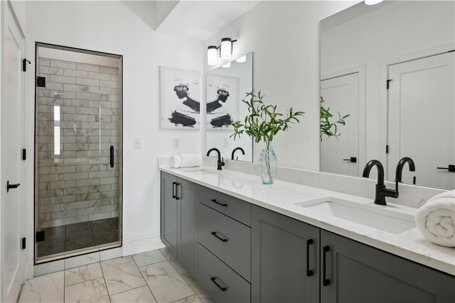
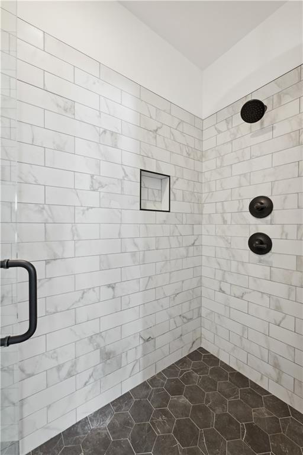
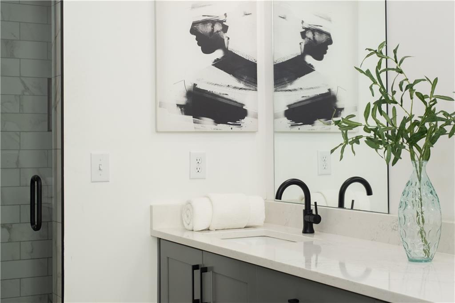
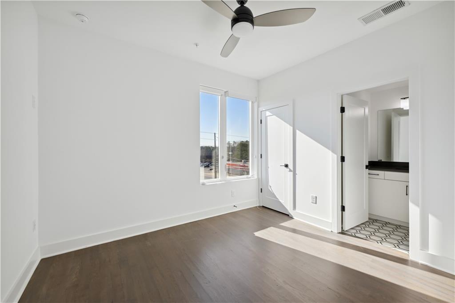
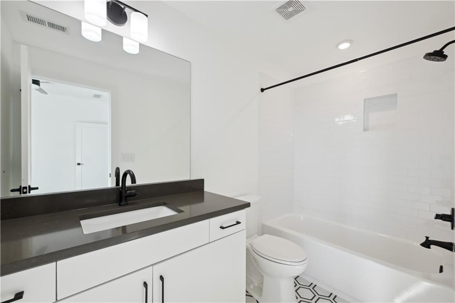
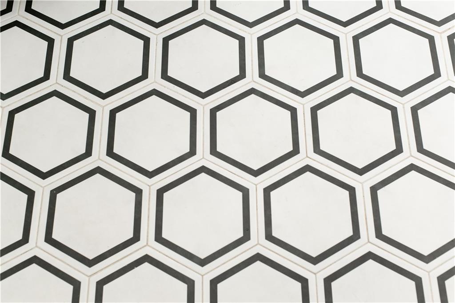
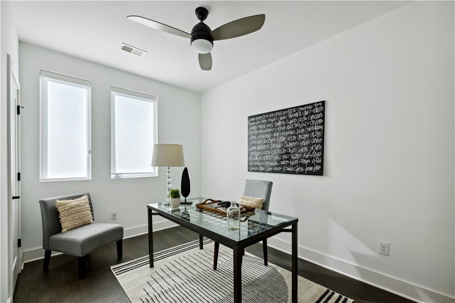
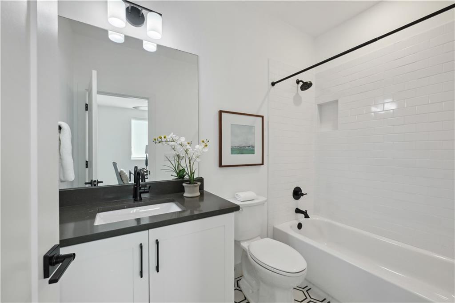
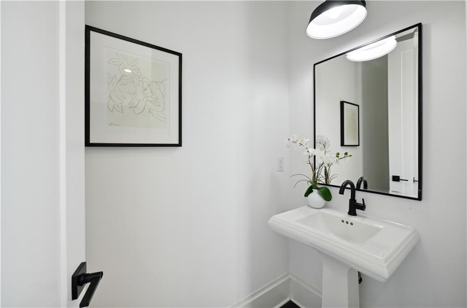
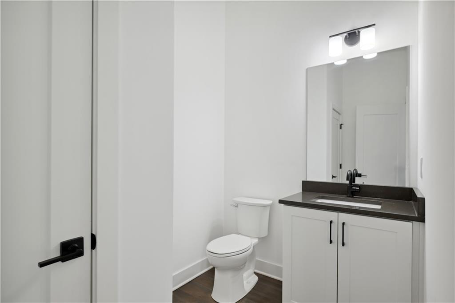
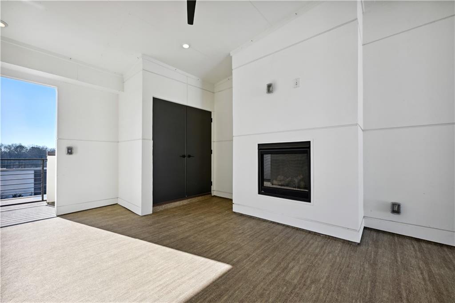
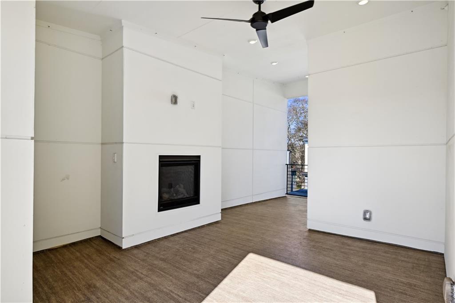
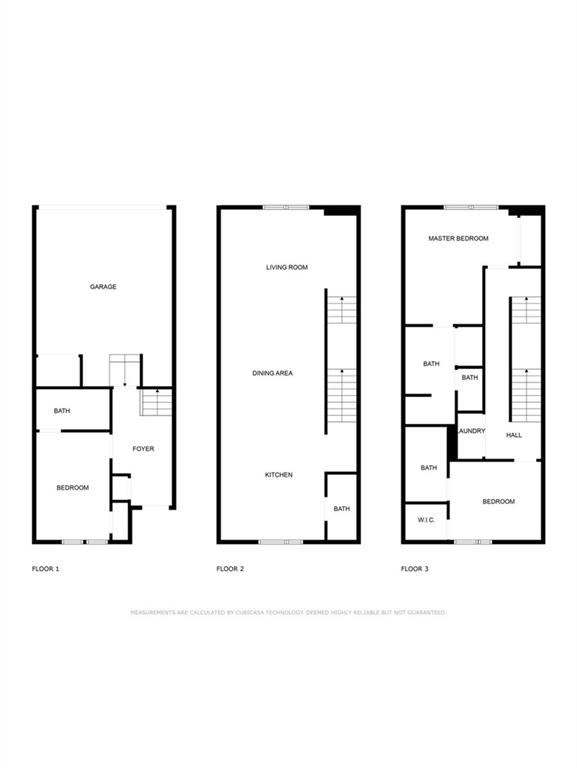
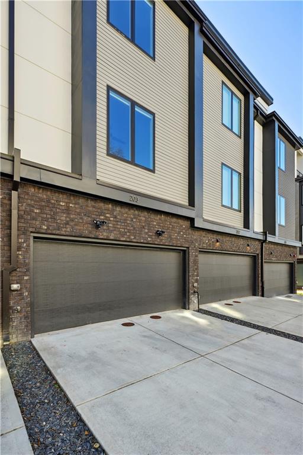
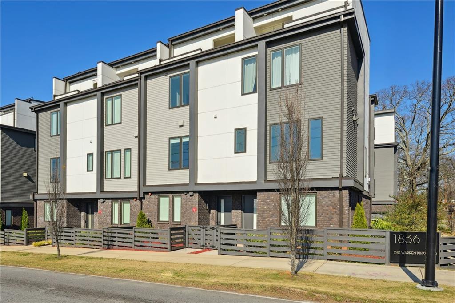
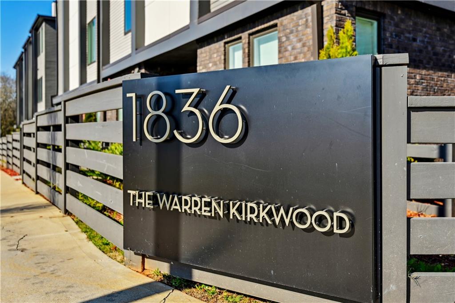
 MLS# 411614415
MLS# 411614415 