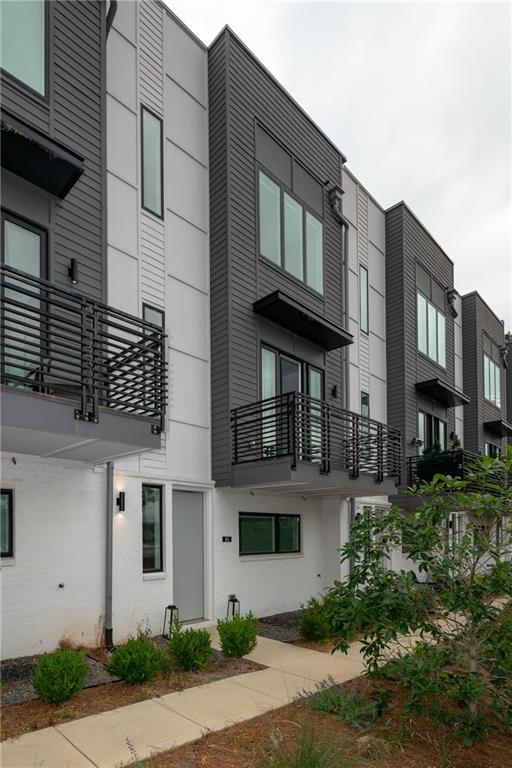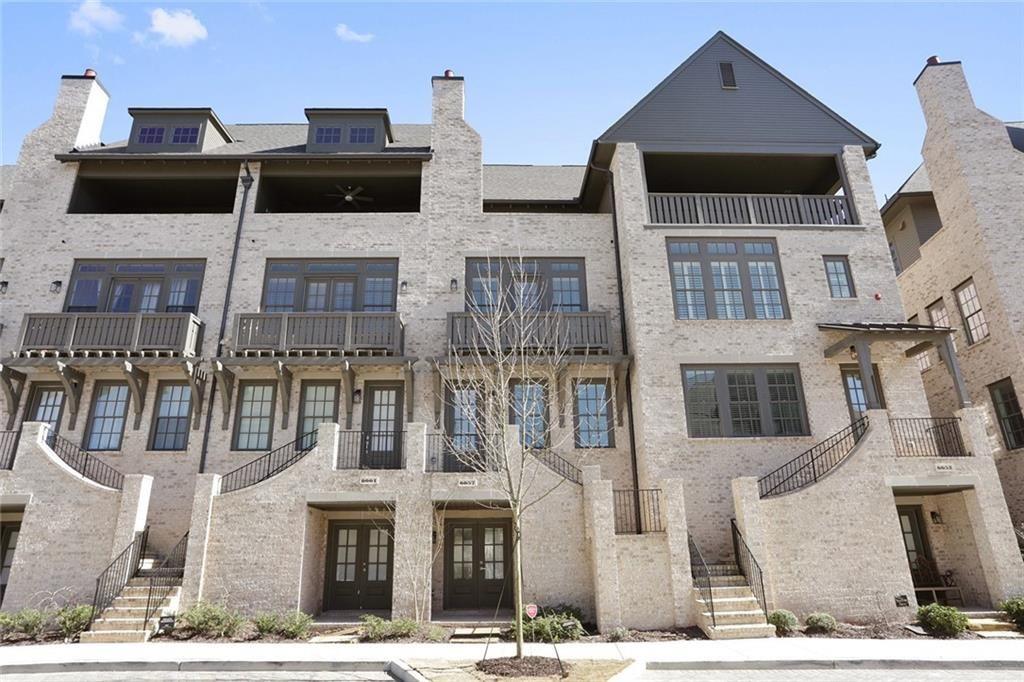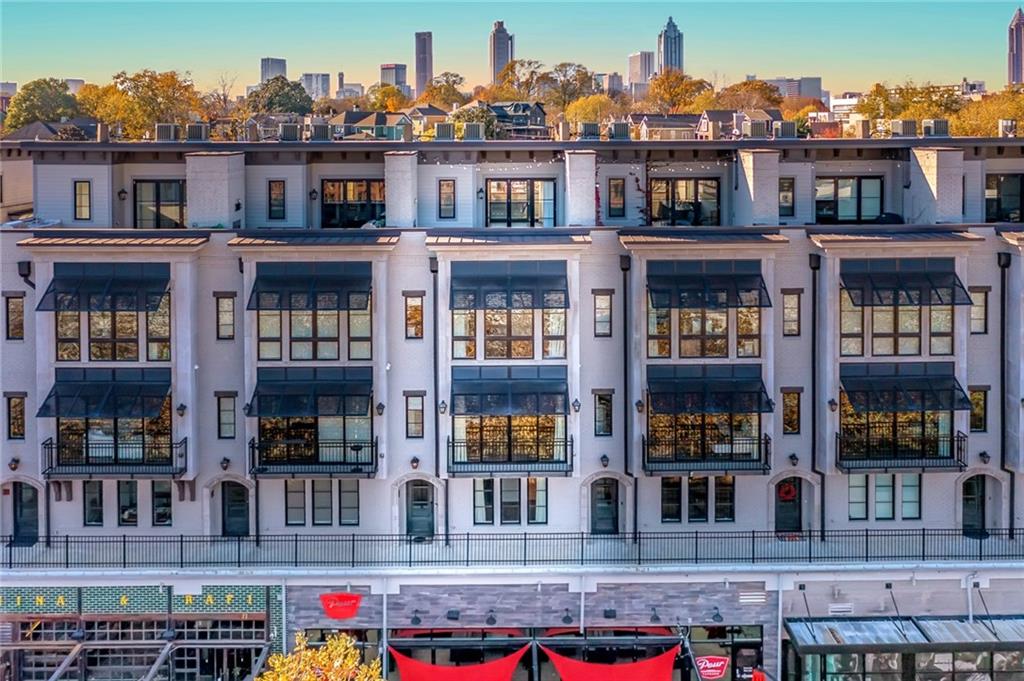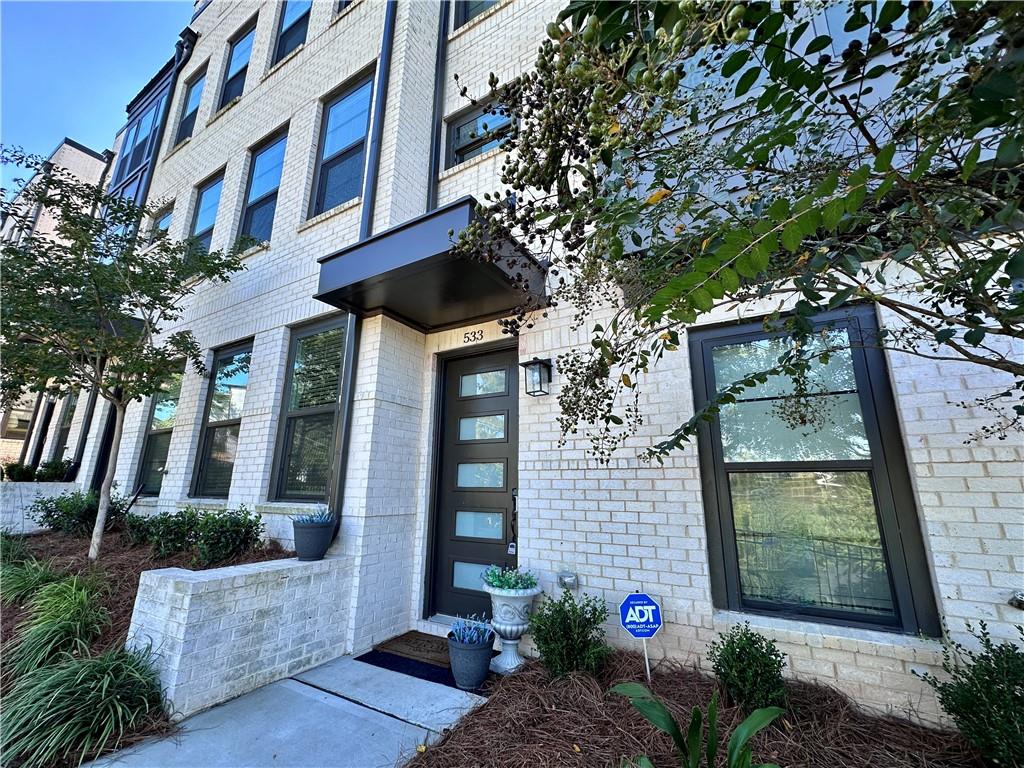Viewing Listing MLS# 411601982
Atlanta, GA 30324
- 3Beds
- 3Full Baths
- 2Half Baths
- N/A SqFt
- 2013Year Built
- 0.04Acres
- MLS# 411601982
- Rental
- Townhouse
- Active
- Approx Time on Market1 day
- AreaN/A
- CountyFulton - GA
- Subdivision Lavista Walk
Overview
Beautifully appointed upscale End unit Intown home nestled in the perfect location with tree lined view . Gated entry to community with numerous luxury upgrades selected by the original owner with the builder's designer options including gorgeous lighting, built ins, hardwoods throughout, granite kitchen w/gas cooktop/range. Open concept living room, sunroom, breakfast nook/island. Bright, beautiful dining room & entry foyer. Powder room, large pantry. Luxury owner's suite with spa style bath with Soaking tub and separate oversized shower. All ensuite bedrooms/baths w/walk-in closets.Upstairs laundry room, 2 car garage, sunny deck. Walk to grocery shopping, movie theaters, restaurants. Easy access to highways and the best of Atlanta/Buckhead, Morningside, and VIrginia Highlands. Just a quick drive to Choa and Emory!
Association Fees / Info
Hoa: No
Community Features: Homeowners Assoc
Pets Allowed: Call
Bathroom Info
Halfbaths: 2
Total Baths: 5.00
Fullbaths: 3
Room Bedroom Features: Oversized Master, Roommate Floor Plan
Bedroom Info
Beds: 3
Building Info
Habitable Residence: No
Business Info
Equipment: None
Exterior Features
Fence: None
Patio and Porch: Deck, Front Porch
Exterior Features: Private Entrance
Road Surface Type: Asphalt
Pool Private: No
County: Fulton - GA
Acres: 0.04
Pool Desc: None
Fees / Restrictions
Financial
Original Price: $3,495
Owner Financing: No
Garage / Parking
Parking Features: Garage
Green / Env Info
Handicap
Accessibility Features: None
Interior Features
Security Ftr: Carbon Monoxide Detector(s), Fire Alarm, Security Gate, Smoke Detector(s)
Fireplace Features: Factory Built, Family Room
Levels: Three Or More
Appliances: Dishwasher, Disposal, Gas Range, Gas Water Heater
Laundry Features: Laundry Room, Upper Level
Interior Features: Beamed Ceilings, Disappearing Attic Stairs, Double Vanity, Entrance Foyer, Entrance Foyer 2 Story, High Ceilings 9 ft Main, Low Flow Plumbing Fixtures, Walk-In Closet(s)
Flooring: Hardwood
Spa Features: None
Lot Info
Lot Size Source: Assessor
Lot Features: Cul-De-Sac
Misc
Property Attached: No
Home Warranty: No
Other
Other Structures: None
Property Info
Construction Materials: Brick 3 Sides
Year Built: 2,013
Date Available: 2024-12-01T00:00:00
Furnished: Unfu
Roof: Composition
Property Type: Residential Lease
Style: Townhouse
Rental Info
Land Lease: No
Expense Tenant: All Utilities, Cable TV, Electricity, Gas, Telephone, Water
Lease Term: 24 Months
Room Info
Kitchen Features: Cabinets White, Eat-in Kitchen, Kitchen Island, Pantry, Solid Surface Counters, View to Family Room
Room Master Bathroom Features: Double Vanity,Soaking Tub
Room Dining Room Features: Separate Dining Room
Sqft Info
Building Area Total: 2144
Building Area Source: Builder
Tax Info
Tax Parcel Letter: 17-0005-LL-193-3
Unit Info
Utilities / Hvac
Cool System: Ceiling Fan(s), Central Air, Electric
Heating: Central, Natural Gas
Utilities: Cable Available, Electricity Available, Natural Gas Available, Phone Available, Sewer Available, Underground Utilities, Water Available
Waterfront / Water
Water Body Name: None
Waterfront Features: None
Directions
From the intersection of Cheshire Bridge and Lavista head East on Lavista entrance to the right.Listing Provided courtesy of Re/max Metro Atlanta

 MLS# 411614415
MLS# 411614415 


