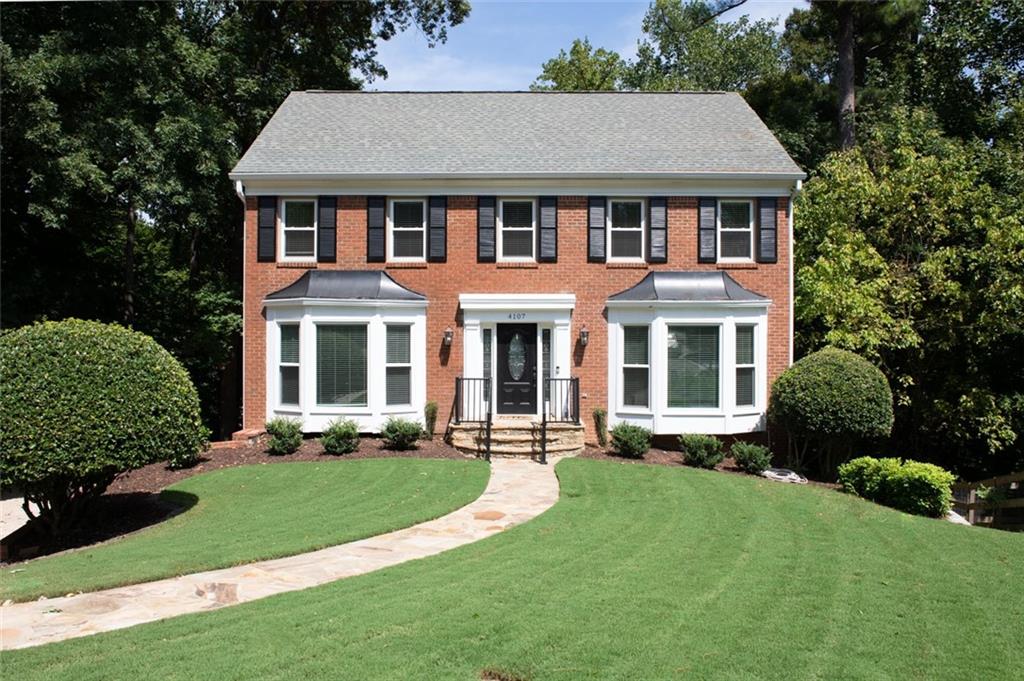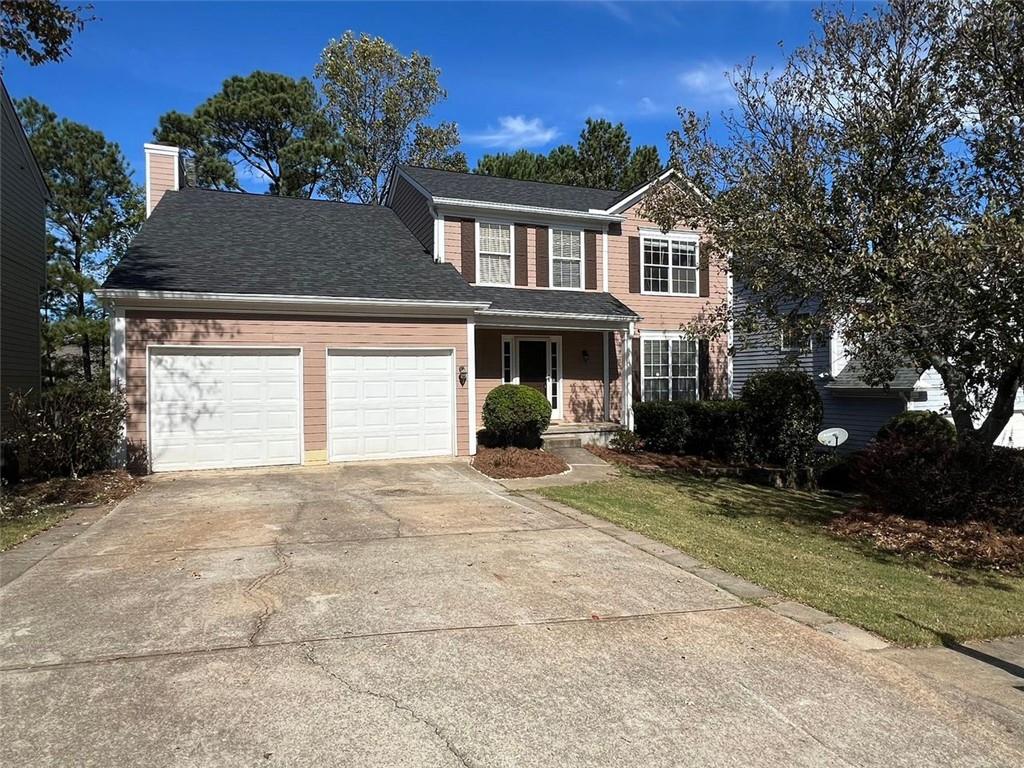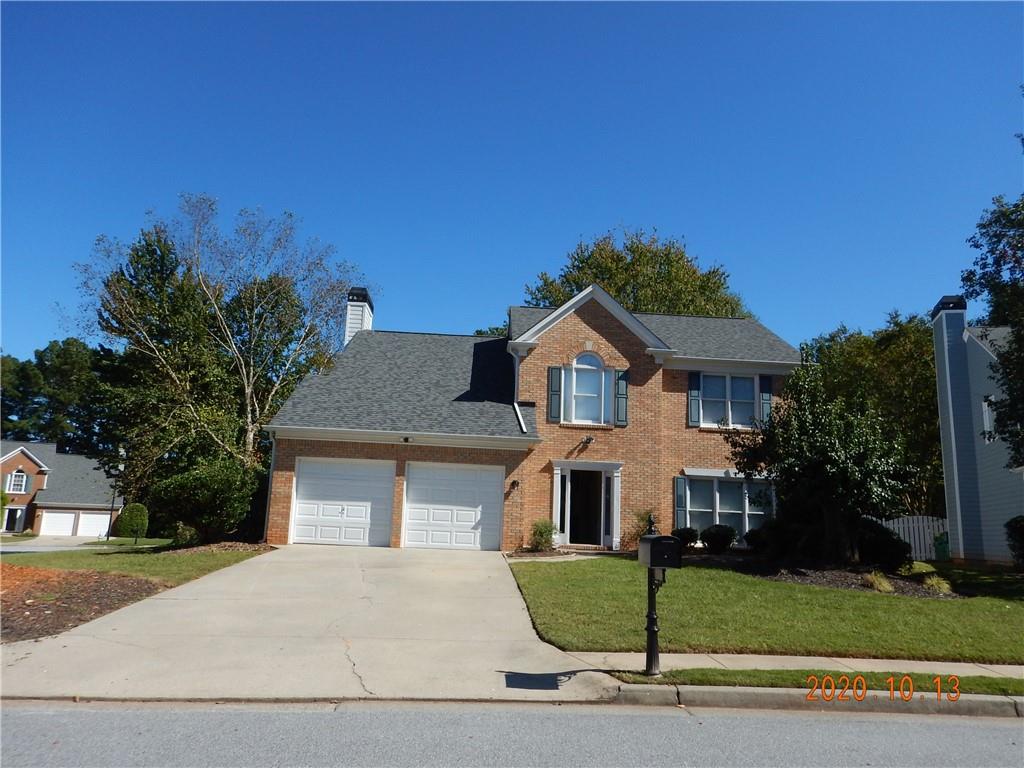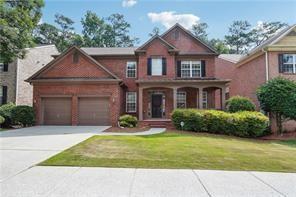Viewing Listing MLS# 391648748
Peachtree Corners, GA 30092
- 4Beds
- 2Full Baths
- 1Half Baths
- N/A SqFt
- 1980Year Built
- 0.31Acres
- MLS# 391648748
- Rental
- Single Family Residence
- Active
- Approx Time on Market3 months, 10 days
- AreaN/A
- CountyGwinnett - GA
- Subdivision Peachtree Forest
Overview
Spectacular 4 Bedroom, 2.5 Bath Classic Home in Highly Desirable Peachtree Corners Is FOR RENT Beginning Auguat 1st. All Updated And Beautiful Hardwood Floors Throughout Both Levels. Enter A Gracious Two Story Foyer That Opens To A Large Dining Room And Family Room With Adjacent Wet Bar. You Will Love The Enormous Kitchen, With Custom Cabinets, Granite Countertops, Chef's Island, 2 Sinks, Stainless Steel Appliances. & A Sunny Breakfast Area. Head Upstairs To The Large Master Suite That Includes a Luxurious Bath With Heated Floors, His & Her Walk-in Closets, And Dressing Room, Shower, and Spa Bath. Three Additional Bedrooms & A Second Bath Complete The Second Floor. The Basement is finished with A Media Room, Fitness Center And a Workshop That Has outside access. The Large Deck Overlooks a Lovely Spacious And Very Private Fenced Yard. Easy Access to I 85, I 285, GA 400, Peachtree Industrial Blvd, Peachtree Parkway. Peachtree Forest Is adjacent To Lifetime Fitness and a Short walk To The Forum And New Town Center. Award Wining Gwinnett County Schools Are Nearby In Addition to Paul Duke Stem School, Wesleyan, Cornerstone, & Greater Atlanta Christian School. Ideal Location Close To Numerous Parks And The Chattahoochee River. Washer and Dryer Are Included. Pets Are Allowed On a Case By Case Basis.Membership to Pool and Tennis Club is Available at nearby Spalding Corners.
Association Fees / Info
Hoa: No
Community Features: Homeowners Assoc, Near Public Transport, Near Schools, Near Shopping, Near Trails/Greenway, Playground, Pool, Swim Team, Tennis Court(s)
Pets Allowed: Call
Bathroom Info
Halfbaths: 1
Total Baths: 3.00
Fullbaths: 2
Room Bedroom Features: Sitting Room
Bedroom Info
Beds: 4
Building Info
Habitable Residence: No
Business Info
Equipment: None
Exterior Features
Fence: Back Yard, Wood
Patio and Porch: Deck
Exterior Features: Garden, Private Entrance, Private Yard
Road Surface Type: Asphalt
Pool Private: No
County: Gwinnett - GA
Acres: 0.31
Pool Desc: None
Fees / Restrictions
Financial
Original Price: $3,650
Owner Financing: No
Garage / Parking
Parking Features: Garage, Garage Door Opener, Garage Faces Side, Kitchen Level
Green / Env Info
Handicap
Accessibility Features: None
Interior Features
Security Ftr: Carbon Monoxide Detector(s), Smoke Detector(s)
Fireplace Features: Family Room, Gas Starter, Masonry
Levels: Two
Appliances: Dishwasher, Disposal, Double Oven, Dryer, Electric Cooktop, Electric Water Heater, Microwave
Laundry Features: Common Area, Laundry Room, Main Level
Interior Features: Bookcases, Cathedral Ceiling(s), Crown Molding, Disappearing Attic Stairs, Double Vanity, Entrance Foyer, His and Hers Closets, Recessed Lighting, Walk-In Closet(s), Wet Bar
Flooring: Carpet, Ceramic Tile, Hardwood
Spa Features: None
Lot Info
Lot Size Source: Public Records
Lot Features: Back Yard, Front Yard, Level, Private
Lot Size: x 100
Misc
Property Attached: No
Home Warranty: No
Other
Other Structures: None
Property Info
Construction Materials: Brick 3 Sides, Cement Siding
Year Built: 1,980
Date Available: 2024-08-01T00:00:00
Furnished: Unfu
Roof: Composition
Property Type: Residential Lease
Style: Colonial, Traditional
Rental Info
Land Lease: No
Expense Tenant: All Utilities, Pest Control, Telephone
Lease Term: 12 Months
Room Info
Kitchen Features: Breakfast Bar, Cabinets White, Eat-in Kitchen, Kitchen Island, Pantry, Stone Counters
Room Master Bathroom Features: Double Vanity,Separate His/Hers,Separate Tub/Showe
Room Dining Room Features: Seats 12+,Separate Dining Room
Sqft Info
Building Area Total: 3691
Building Area Source: Public Records
Tax Info
Tax Parcel Letter: R6304-182
Unit Info
Utilities / Hvac
Cool System: Attic Fan, Ceiling Fan(s), Central Air, Zoned
Heating: Central, Forced Air, Natural Gas
Utilities: Cable Available, Electricity Available, Natural Gas Available, Sewer Available, Water Available
Waterfront / Water
Water Body Name: None
Waterfront Features: None
Directions
North on Holcomb Bridge, Right on Spalding Drive, Right on Courtside Drive, Home is on the LeftListing Provided courtesy of Keller Williams Realty Atl Perimeter
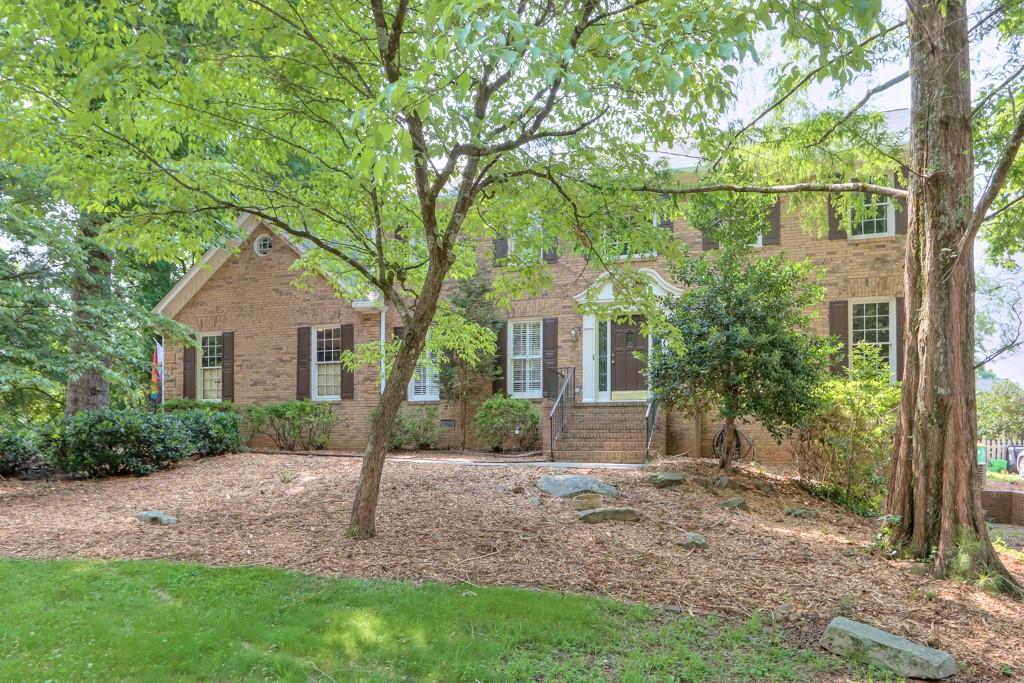
 MLS# 410758925
MLS# 410758925 