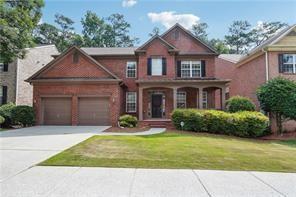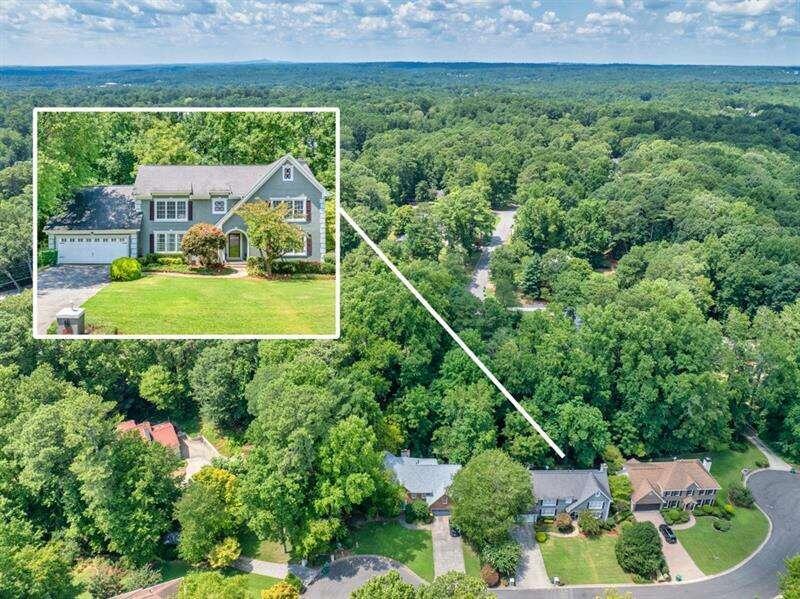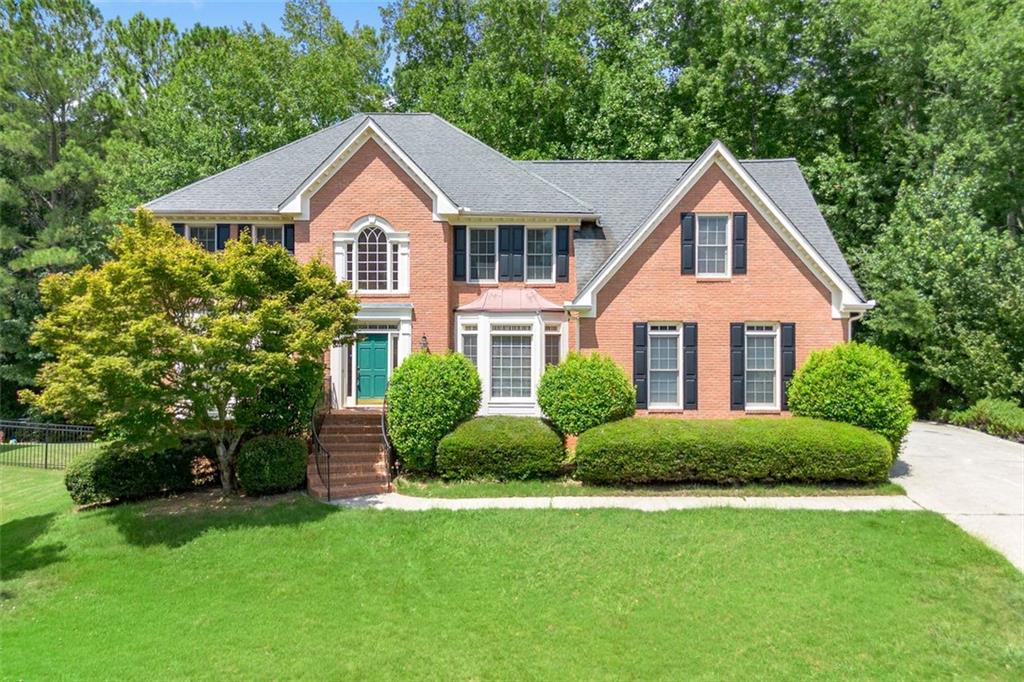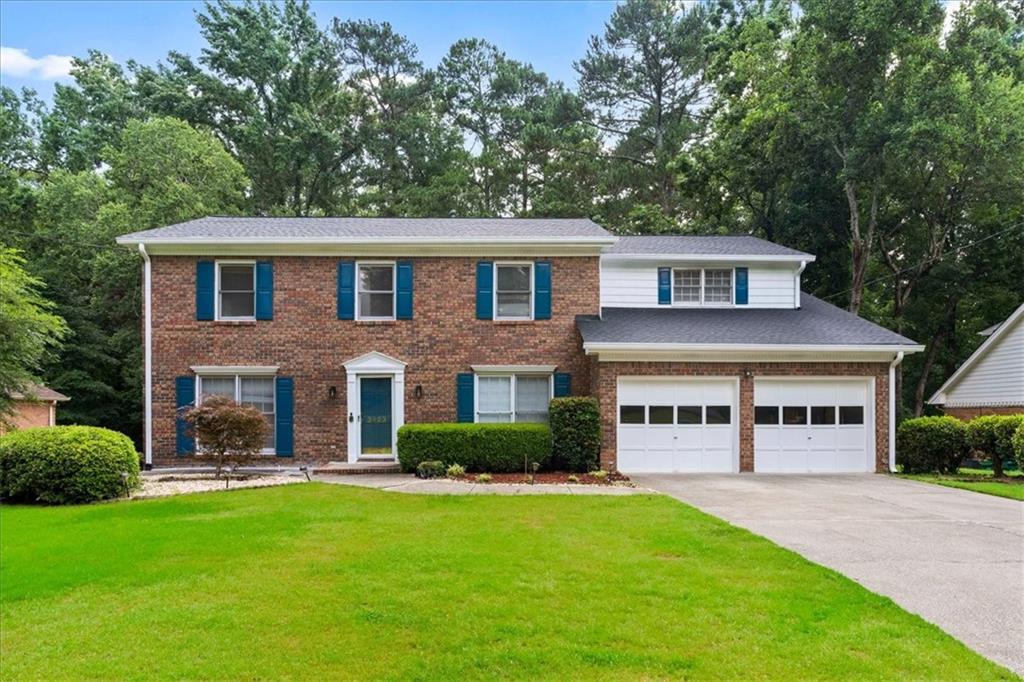Viewing Listing MLS# 410758925
Peachtree Corners, GA 30092
- 4Beds
- 3Full Baths
- 1Half Baths
- N/A SqFt
- 1982Year Built
- 0.63Acres
- MLS# 410758925
- Rental
- Single Family Residence
- Active
- Approx Time on Market5 days
- AreaN/A
- CountyGwinnett - GA
- Subdivision Peachtree Station
Overview
Discover this beautifully updated, four-sided brick home nestled in a private cul-de-sac in desirable Peachtree Station neighborhood of Peachtree Corners. This home's location cannot be beat, 5 min drive from Trader Joe's, the Forum shopping, Town Green, and walking distance to the YMCA and Pickneyville Middle School. If shopping is not for you, it is located five minutes from the Simpsonwood nature area, filled with giant fields for dogs and kites and miles of trails, and even fishing on the Chattahoochee river. Offering both comfort and convenience, this charming residence features a formal dining room, living room and a cozy family room with rich judges paneling, built-in bookcases, and a stunning decorative stone fireplace. A bright sunroom opens onto an oversized deck, on a huge, flat back yard, perfect for relaxing, playing or entertaining. The well-equipped gourmet kitchen provides ample cabinet space and a sunny breakfast room. Upstairs there are 4 bedrooms including a large, 2 room master suite, with the 2nd room ideal as an office or nursery. The master also includes an updated bathroom with separate shower and tub, multiple linen closets and a walk-in closet. Two bedrooms share a Jack & Jill bathroom. The 4th bedroom spans the width of the house and has its own staircase entrance, it is perfect for an AuPair room/Playroom. The finished basement offers a recreation room with a decorative second fireplace, small wet bar, walk out to the yard, a room with a closet and an updated bathroom with shower and storage area. Outside, enjoy a professionally landscaped yard with an irrigation system, large deck, fire pit, and privacy fencing. The two car garage has an extra storage closet and the driveway ends in a secondary uncovered gravel parking area that can fit up to four additional vehicles. The neighborhood has an optional swim and tennis club, with a beautiful park. Located in the award winning Simpson Elementary district.The rent includes water, lawn maintenance, and pest control services, allowing for a hassle-free living experience. Tenants are responsible for gas, electricity, and cable/internet. Minimum 12-month lease required. This is a non-smoking property, where pets and short term leases are negotiable with an additional fee.Schedule a tour today to experience all this beautiful home has to offer. This is a must-see rental in a sought-after neighborhood!
Association Fees / Info
Hoa: No
Community Features: Other
Pets Allowed: Call
Bathroom Info
Halfbaths: 1
Total Baths: 4.00
Fullbaths: 3
Room Bedroom Features: None
Bedroom Info
Beds: 4
Building Info
Habitable Residence: No
Business Info
Equipment: None
Exterior Features
Fence: Fenced
Patio and Porch: Covered
Exterior Features: Other
Road Surface Type: Asphalt
Pool Private: No
County: Gwinnett - GA
Acres: 0.63
Pool Desc: None
Fees / Restrictions
Financial
Original Price: $4,300
Owner Financing: No
Garage / Parking
Parking Features: Garage Door Opener, Driveway, Garage
Green / Env Info
Handicap
Accessibility Features: None
Interior Features
Security Ftr: None
Fireplace Features: Basement, Family Room
Levels: Two
Appliances: Dishwasher, Dryer, Electric Cooktop, Refrigerator, Microwave, Washer, Electric Oven
Laundry Features: Laundry Room, Main Level
Interior Features: Other
Flooring: Carpet, Ceramic Tile, Hardwood
Spa Features: None
Lot Info
Lot Size Source: Public Records
Lot Features: Back Yard, Cul-De-Sac
Lot Size: x063
Misc
Property Attached: No
Home Warranty: No
Other
Other Structures: None
Property Info
Construction Materials: Brick 4 Sides
Year Built: 1,982
Date Available: 2024-11-15T00:00:00
Furnished: Unfu
Roof: Composition
Property Type: Residential Lease
Style: Traditional
Rental Info
Land Lease: No
Expense Tenant: Cable TV, Electricity, Trash Collection, Gas
Lease Term: 12 Months
Room Info
Kitchen Features: Cabinets Other, Kitchen Island
Room Master Bathroom Features: Other
Room Dining Room Features: Other
Sqft Info
Building Area Total: 4472
Building Area Source: Appraiser
Tax Info
Tax Parcel Letter: R6316-248
Unit Info
Utilities / Hvac
Cool System: Central Air
Heating: Central
Utilities: Cable Available, Electricity Available, Natural Gas Available, Phone Available, Sewer Available, Water Available
Waterfront / Water
Water Body Name: None
Waterfront Features: None
Directions
North on 141, Left on Peachtree Corners Circle, right on West Jones Bridge, left on Clinchfield, right on Brinson, right on Sapelo TrailListing Provided courtesy of Maximum One Executive Realtors
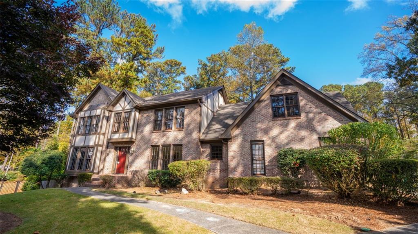
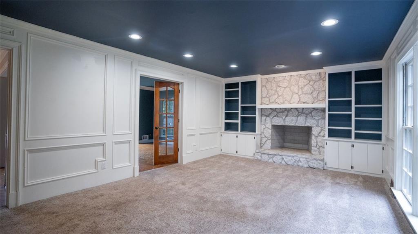
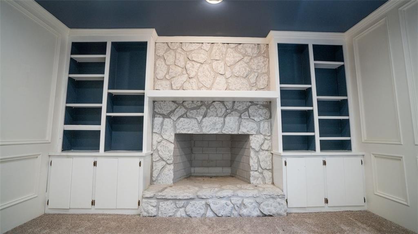
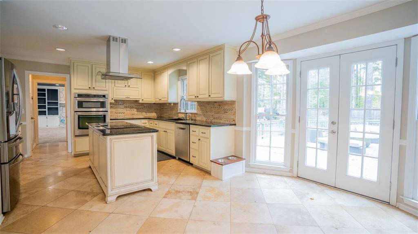
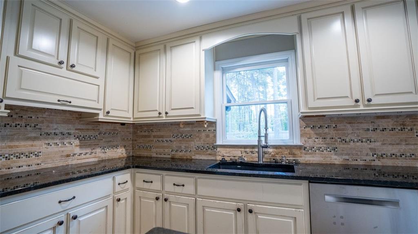
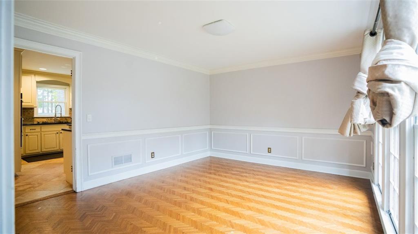
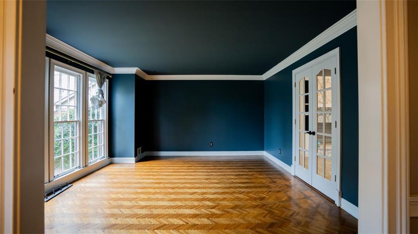
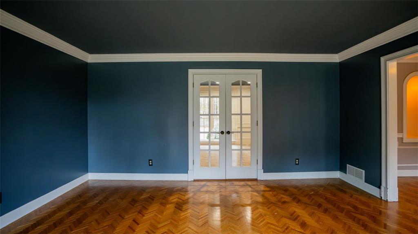
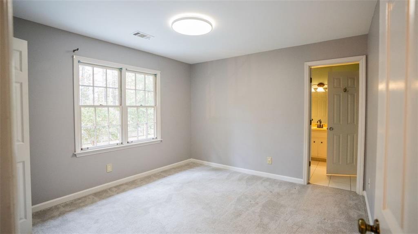
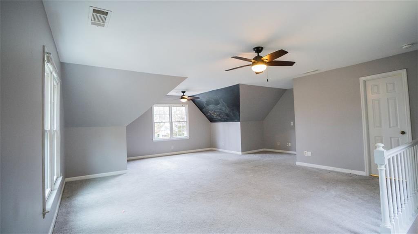
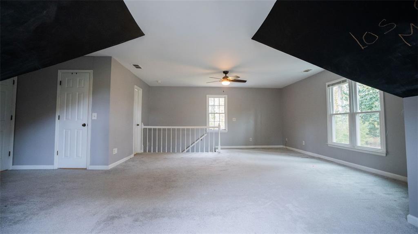
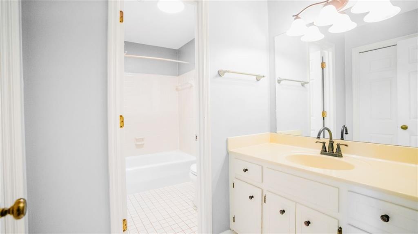
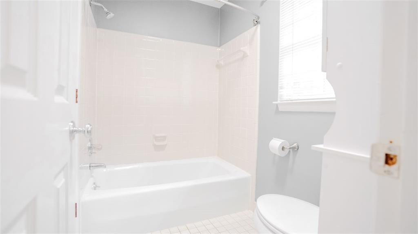
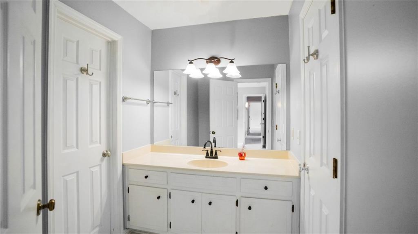
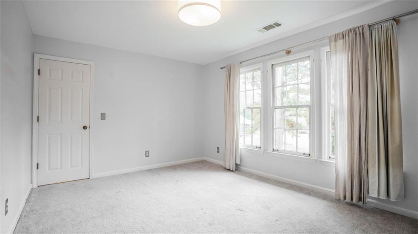
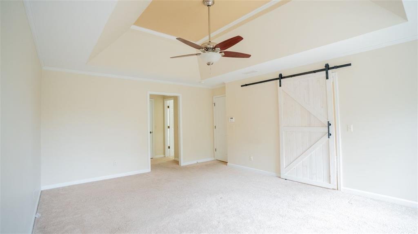
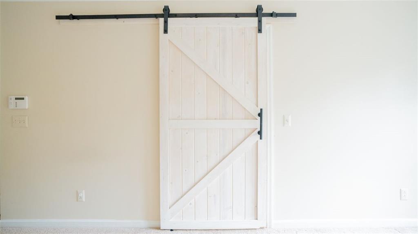
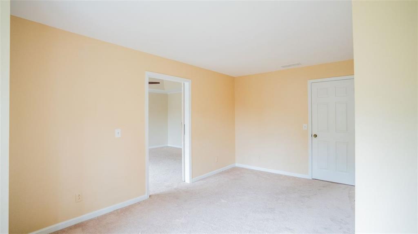
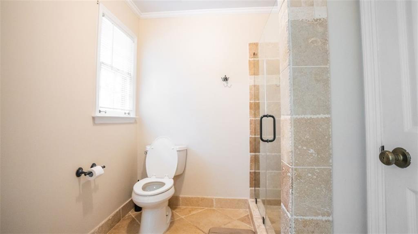
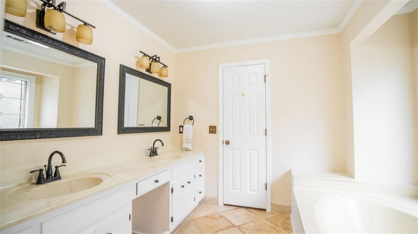
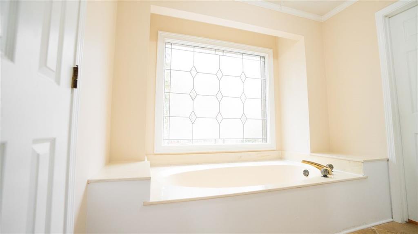
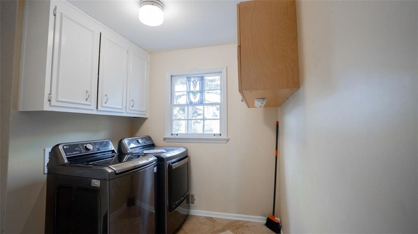
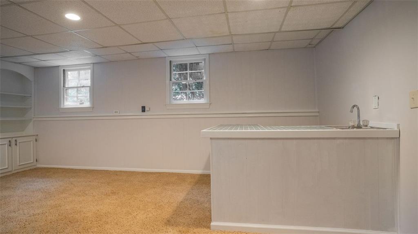
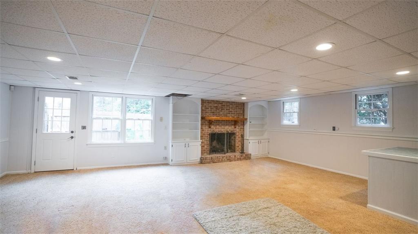
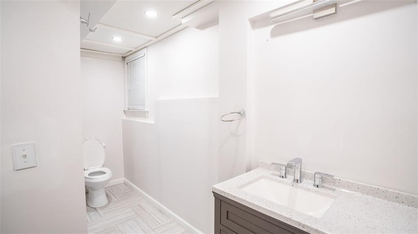
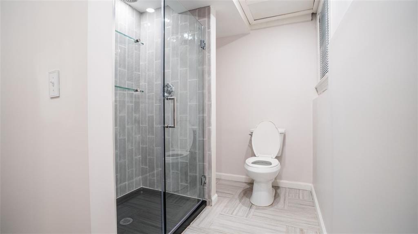
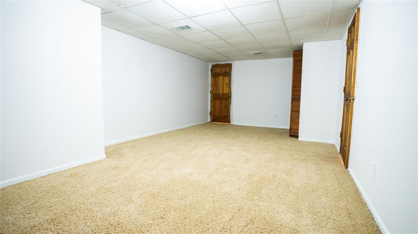
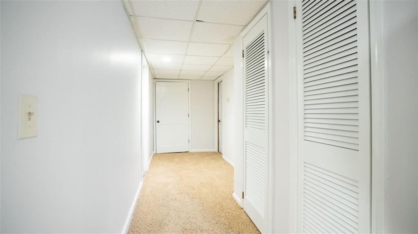
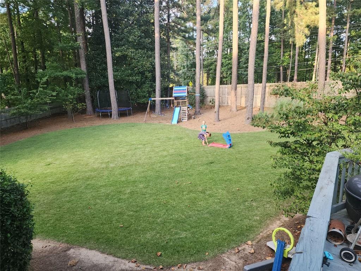
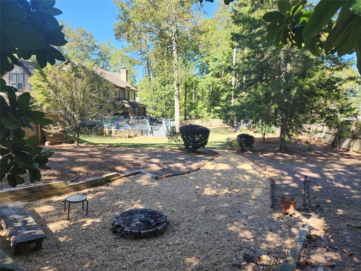
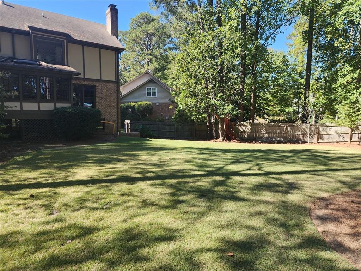
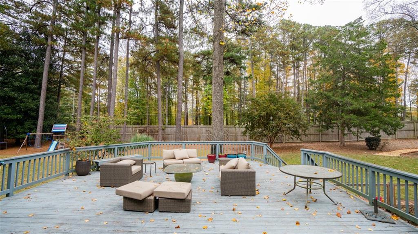
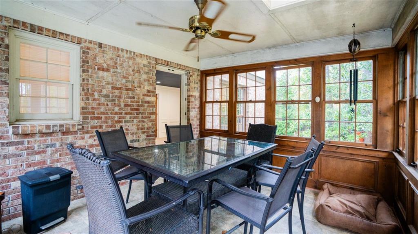
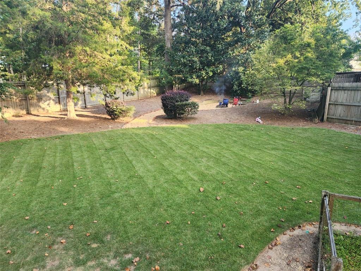
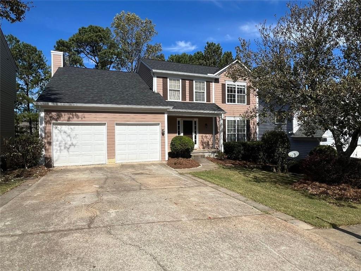
 MLS# 409015329
MLS# 409015329 