Viewing Listing MLS# 391342502
Marietta, GA 30062
- 4Beds
- 2Full Baths
- 1Half Baths
- N/A SqFt
- 1980Year Built
- 0.50Acres
- MLS# 391342502
- Rental
- Single Family Residence
- Active
- Approx Time on Market4 months, 4 days
- AreaN/A
- CountyCobb - GA
- Subdivision Ivywood
Overview
Beautiful East Cobb Executive home in Walton High School district. Professionally maintained & managed. Open floor plan w/ warm hardwoods and judges paneling in family room. Huge bright sunroom overlooking nothing but trees and green. (This is the place you'll spend most of your time.) Very private lot to include fenced back yard. Hope you like outdoor entertaining - very large deck overlooking private back yard. Very nice home. IMPORTANT NOTES: Repairs currently being made to deck and fencing along with other updates to the home. New lawn (front & back) being installed. Lawn will need to be watered daily for several weeks.
Association Fees / Info
Hoa: No
Community Features: None
Pets Allowed: Call
Bathroom Info
Halfbaths: 1
Total Baths: 3.00
Fullbaths: 2
Room Bedroom Features: Split Bedroom Plan
Bedroom Info
Beds: 4
Building Info
Habitable Residence: Yes
Business Info
Equipment: Irrigation Equipment
Exterior Features
Fence: Fenced
Patio and Porch: Deck
Exterior Features: Garden
Road Surface Type: Paved
Pool Private: No
County: Cobb - GA
Acres: 0.50
Pool Desc: None
Fees / Restrictions
Financial
Original Price: $3,300
Owner Financing: Yes
Garage / Parking
Parking Features: Drive Under Main Level, Garage, Garage Door Opener
Green / Env Info
Handicap
Accessibility Features: None
Interior Features
Security Ftr: None
Fireplace Features: Family Room, Gas Starter
Levels: Three Or More
Appliances: Dishwasher, Disposal, Electric Range, Electric Water Heater, Microwave, Refrigerator
Laundry Features: In Kitchen
Interior Features: Entrance Foyer, High Ceilings 9 ft Main, High Ceilings 9 ft Upper, High Speed Internet, His and Hers Closets, Walk-In Closet(s)
Flooring: Hardwood
Spa Features: None
Lot Info
Lot Size Source: Other
Lot Features: Cul-De-Sac, Private, Sloped
Misc
Property Attached: No
Home Warranty: Yes
Other
Other Structures: None
Property Info
Construction Materials: Other
Year Built: 1,980
Date Available: 2024-08-01T00:00:00
Furnished: Unfu
Roof: Composition
Property Type: Residential Lease
Style: Traditional
Rental Info
Land Lease: Yes
Expense Tenant: Cable TV, Electricity, Gas, Grounds Care, Pest Control, Security, Telephone, Trash Collection, Water
Lease Term: 12 Months
Room Info
Kitchen Features: Cabinets White, Eat-in Kitchen, Pantry, Solid Surface Counters
Room Master Bathroom Features: Tub/Shower Combo
Room Dining Room Features: Seats 12+,Separate Dining Room
Sqft Info
Building Area Total: 3054
Building Area Source: Owner
Tax Info
Tax Parcel Letter: 16-0830-0-017-0
Unit Info
Utilities / Hvac
Cool System: Central Air
Heating: Central, Forced Air
Utilities: None
Waterfront / Water
Water Body Name: None
Waterfront Features: None
Directions
Johnson Ferry rd - Ivywood is the first street on the right just north of the Upper Roswell intersection.Listing Provided courtesy of 7 Real Estate Management Services
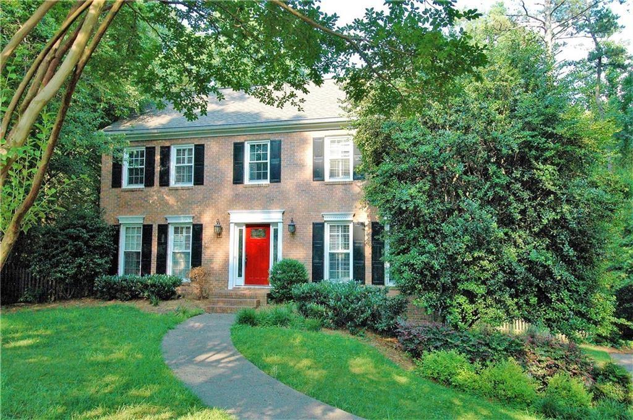
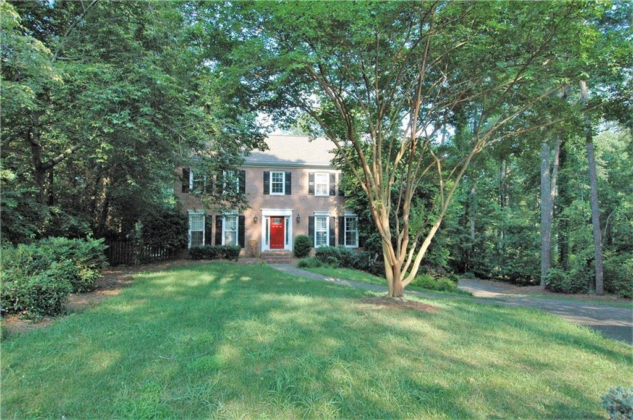
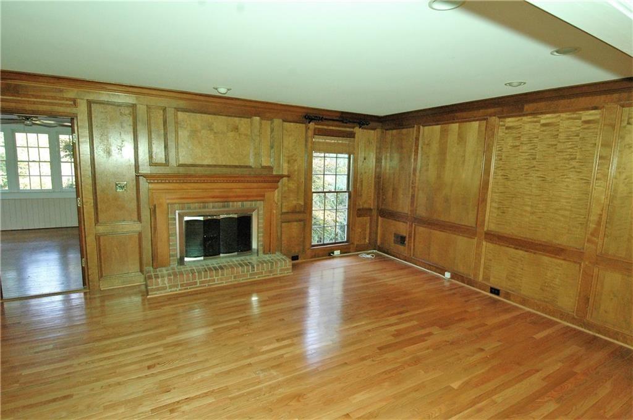
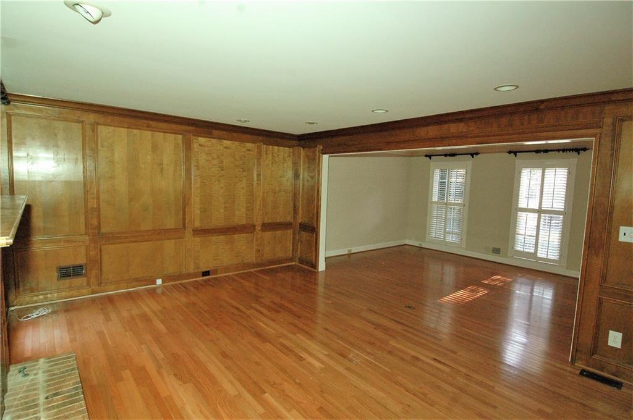
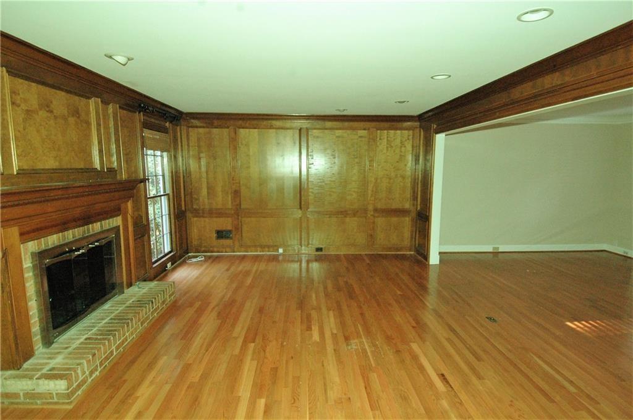
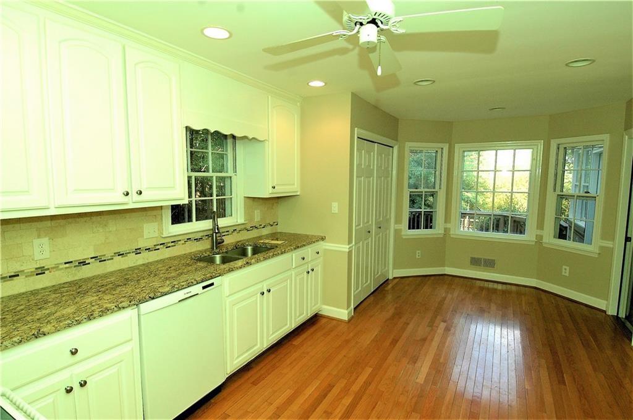
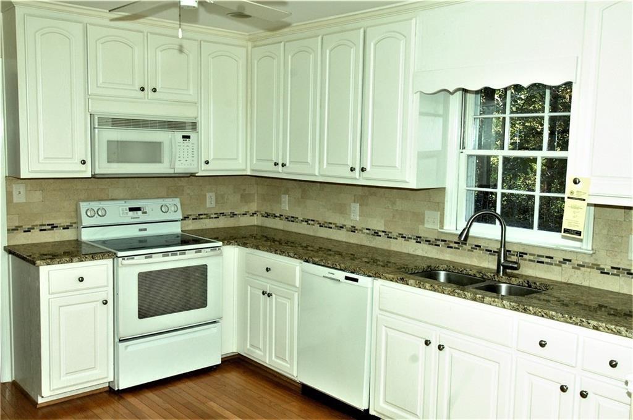
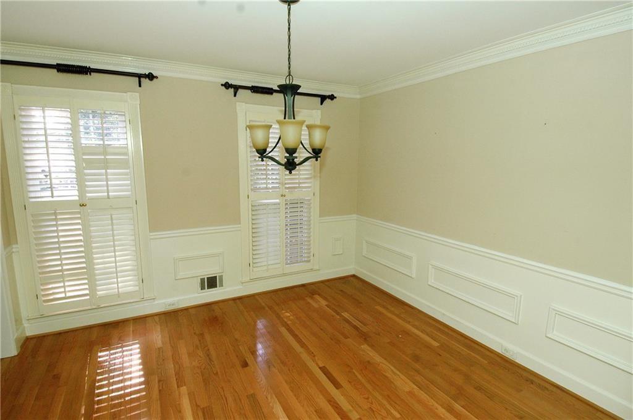
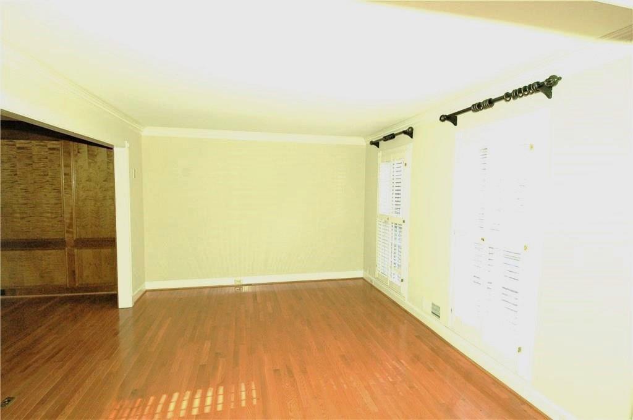
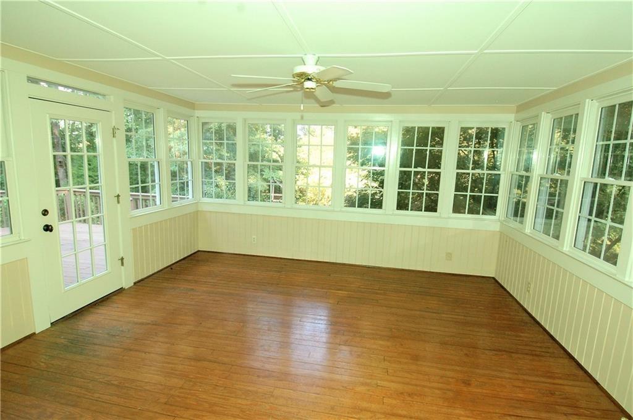
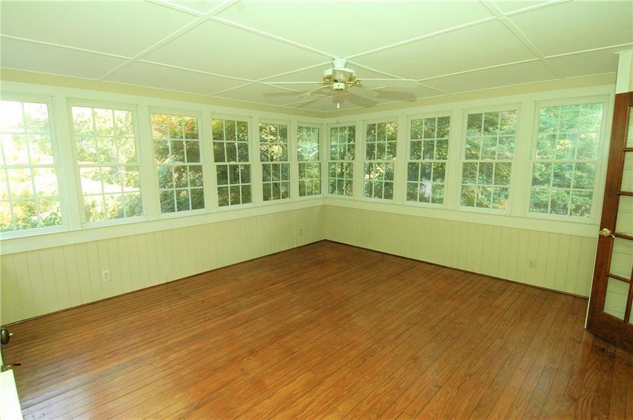
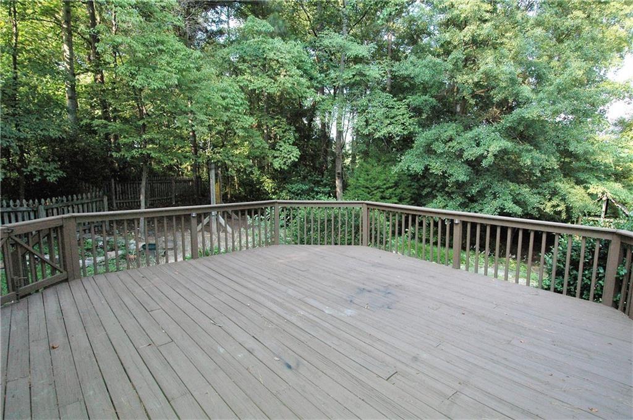
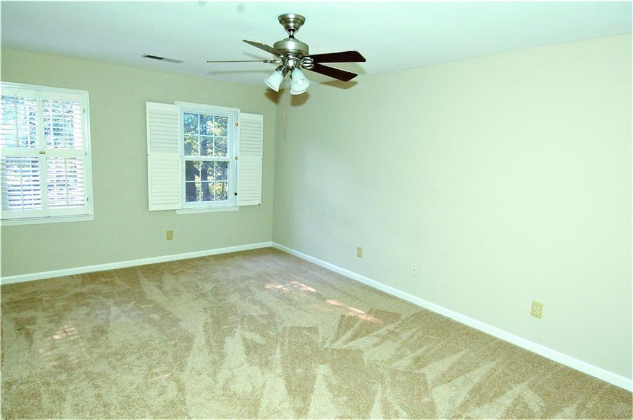
 MLS# 410874137
MLS# 410874137 