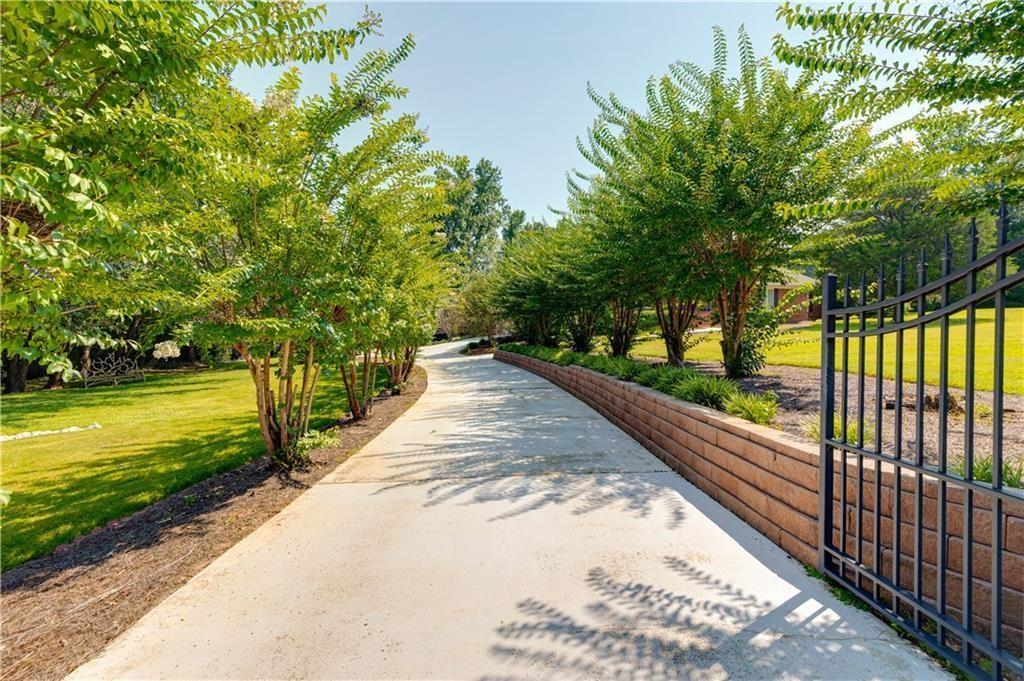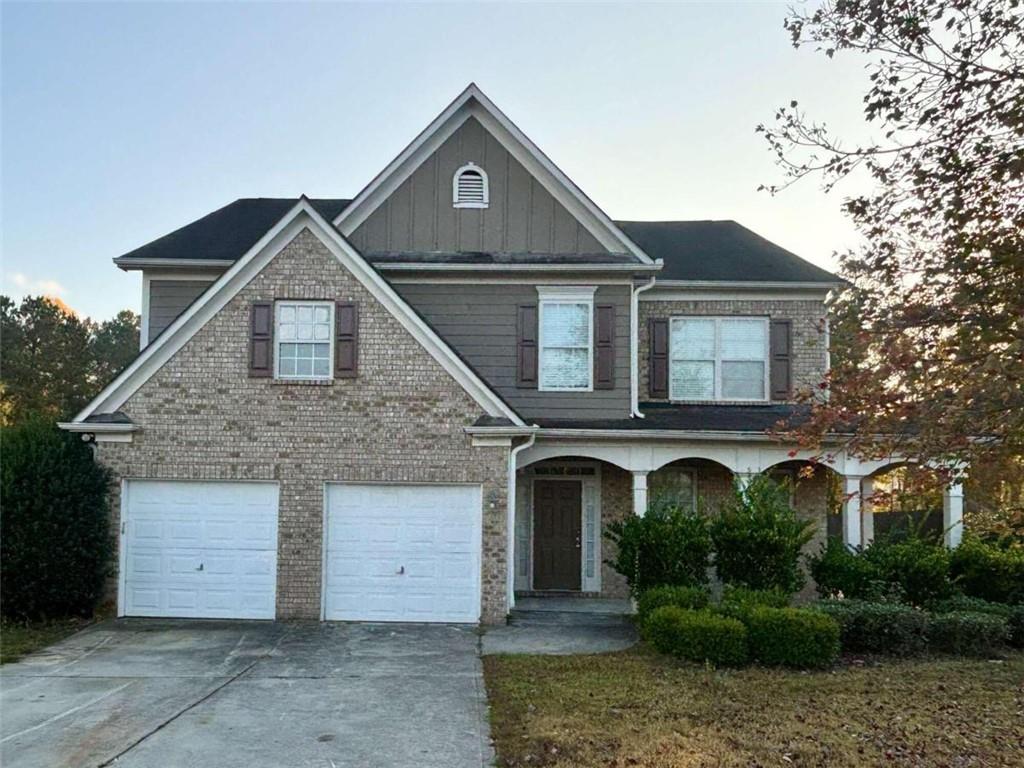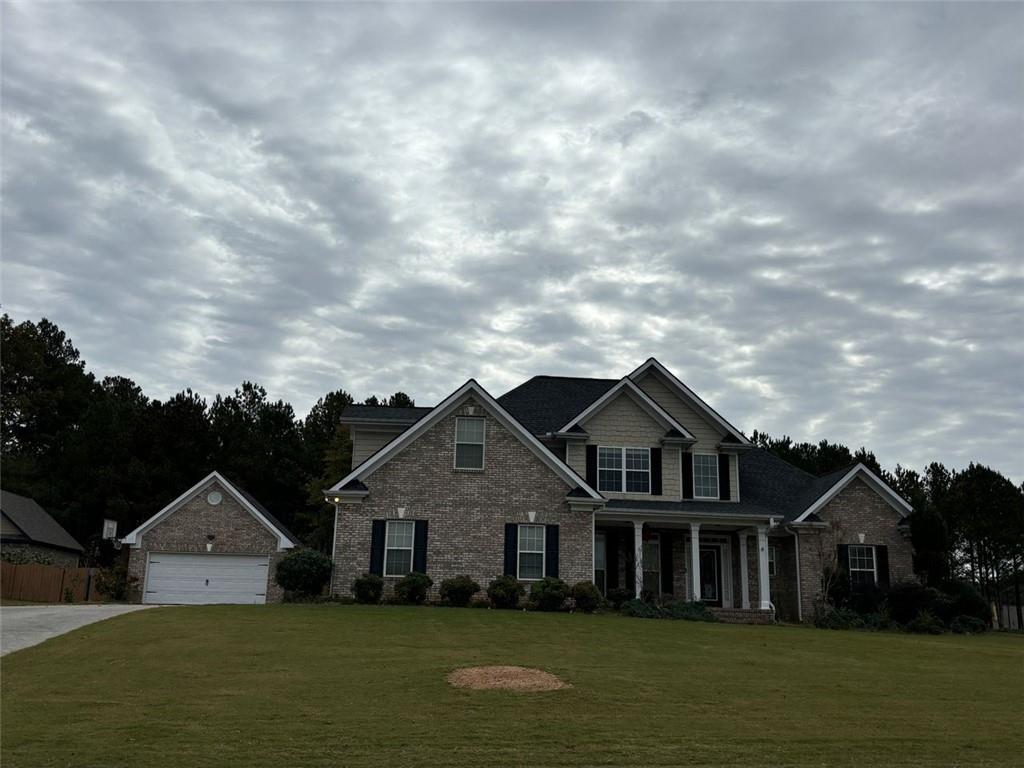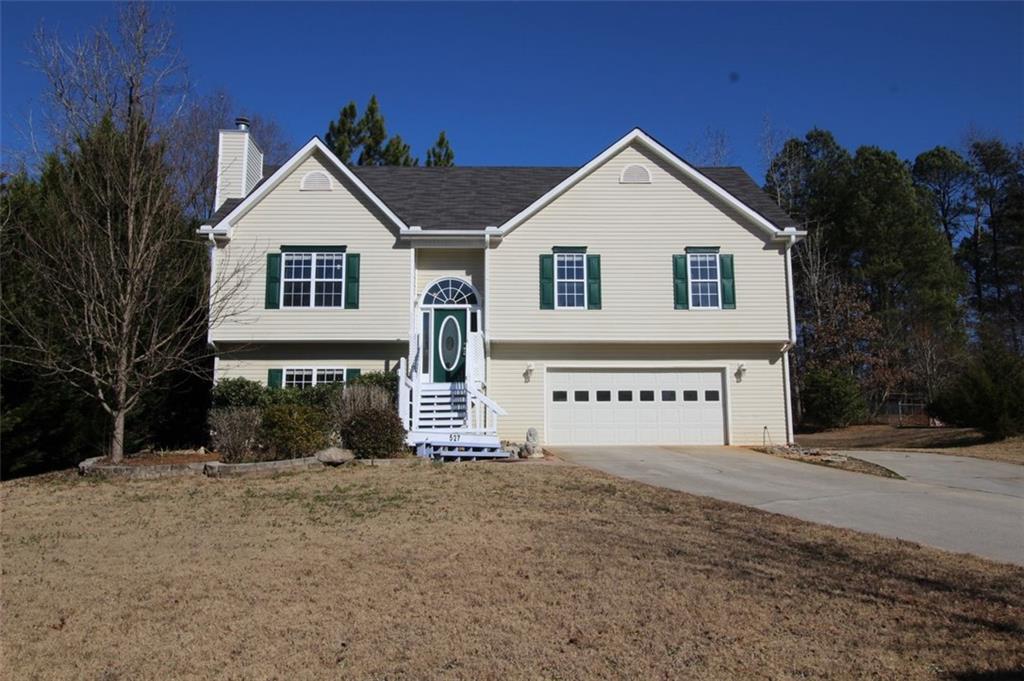Viewing Listing MLS# 391270513
Loganville, GA 30052
- 4Beds
- 2Full Baths
- 1Half Baths
- N/A SqFt
- 2022Year Built
- 0.18Acres
- MLS# 391270513
- Rental
- Single Family Residence
- Active
- Approx Time on Market4 months, 11 days
- AreaN/A
- CountyGwinnett - GA
- Subdivision The Estates at Brushy Fork
Overview
Welcome to your dream home! This brand new WILMINGTON home design offers an unparalleled combination of elegance and comfort. With 4 bedrooms and 2.5 bathrooms, this home is perfect for families or those who love to entertain. The spacious family room with a corner fireplace sounds like an inviting space to relax or entertain guests. And who wouldn't love an oversized island in the kitchen, perfect for meal prep or casual dining? The hardwood floors, granite countertops, and stainless steel appliances add a touch of luxury, while the iron rail staircase adds a stylish element. The master suite sounds like a dream with its double vanity, tile shower surround, and tile flooring. And with spacious secondary rooms upstairs, there's plenty of room for family or guests. The backyard with a rear covered patio sounds like the ideal spot for outdoor gatherings or simply enjoying some fresh air. Overall, this home sounds like a fantastic opportunity for someone looking for a beautiful and comfortable living space. Move in Ready
Association Fees / Info
Hoa: No
Community Features: Homeowners Assoc
Pets Allowed: Call
Bathroom Info
Halfbaths: 1
Total Baths: 3.00
Fullbaths: 2
Room Bedroom Features: Oversized Master, Sitting Room, Other
Bedroom Info
Beds: 4
Building Info
Habitable Residence: Yes
Business Info
Equipment: None
Exterior Features
Fence: None
Patio and Porch: Covered, Front Porch, Patio
Exterior Features: Private Entrance, Private Yard
Road Surface Type: Concrete
Pool Private: No
County: Gwinnett - GA
Acres: 0.18
Pool Desc: None
Fees / Restrictions
Financial
Original Price: $2,700
Owner Financing: Yes
Garage / Parking
Parking Features: Driveway, Garage
Green / Env Info
Handicap
Accessibility Features: None
Interior Features
Security Ftr: Smoke Detector(s)
Fireplace Features: Decorative, Family Room
Levels: Two
Appliances: Dishwasher, Disposal, Gas Cooktop, Gas Oven, Gas Water Heater
Laundry Features: Laundry Room, Upper Level
Interior Features: Entrance Foyer 2 Story
Flooring: Carpet, Hardwood
Spa Features: None
Lot Info
Lot Size Source: Public Records
Lot Features: Back Yard, Corner Lot
Lot Size: x
Misc
Property Attached: No
Home Warranty: Yes
Other
Other Structures: None
Property Info
Construction Materials: Brick Front
Year Built: 2,022
Date Available: 2024-07-02T00:00:00
Furnished: Unfu
Roof: Composition
Property Type: Residential Lease
Style: Traditional
Rental Info
Land Lease: Yes
Expense Tenant: All Utilities
Lease Term: 12 Months
Room Info
Kitchen Features: Breakfast Bar, Cabinets Stain, Eat-in Kitchen, Kitchen Island, Pantry, Stone Counters, View to Family Room
Room Master Bathroom Features: Double Vanity,Separate Tub/Shower,Soaking Tub
Room Dining Room Features: Dining L
Sqft Info
Building Area Total: 2774
Building Area Source: Public Records
Tax Info
Tax Parcel Letter: R5099-277
Unit Info
Utilities / Hvac
Cool System: Attic Fan, Ceiling Fan(s), Central Air, Zoned
Heating: Natural Gas, Zoned
Utilities: Cable Available, Electricity Available, Natural Gas Available, Phone Available, Water Available
Waterfront / Water
Water Body Name: None
Waterfront Features: None
Directions
GPSListing Provided courtesy of Virtual Properties Realty.com
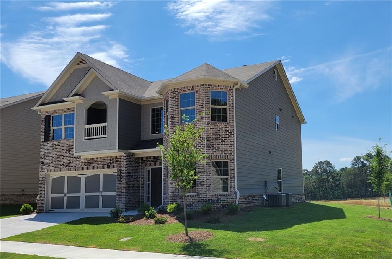
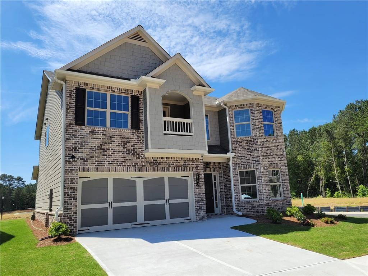
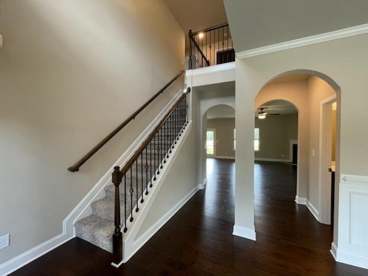
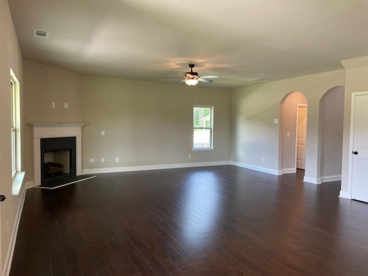
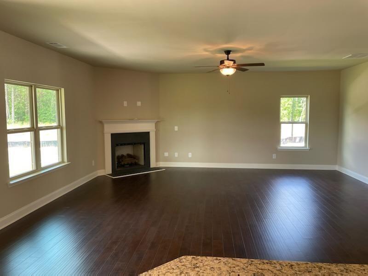
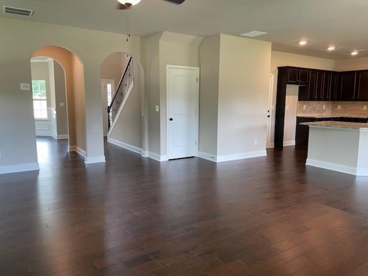
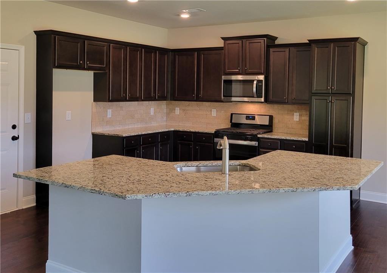
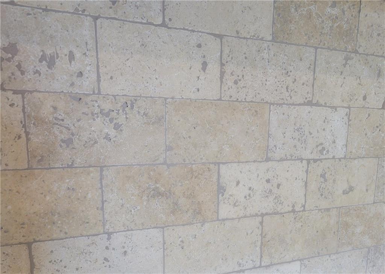
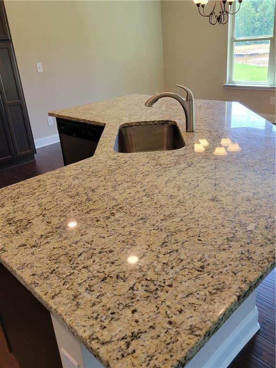
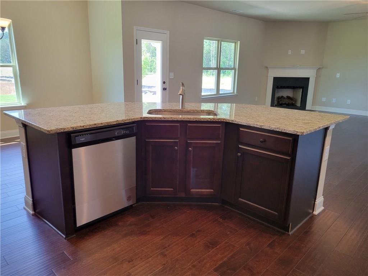
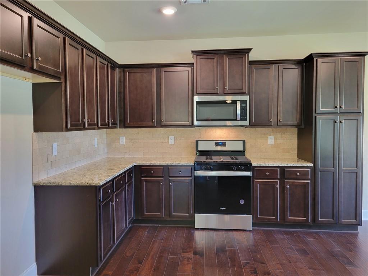
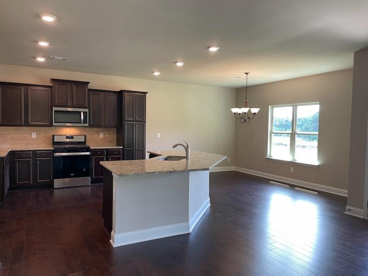
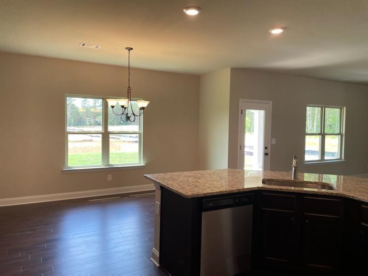
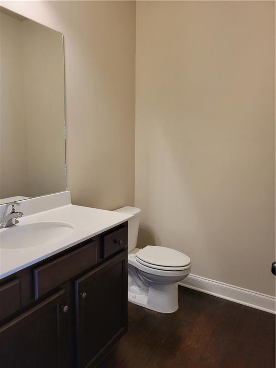
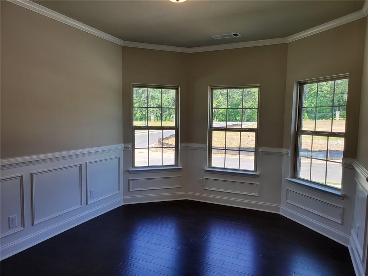
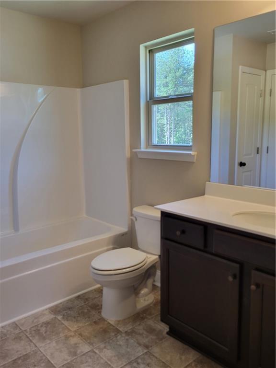
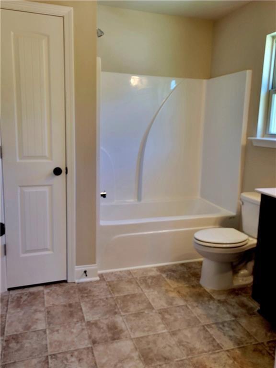
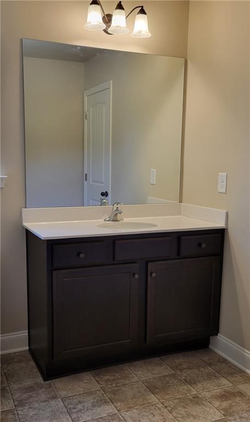
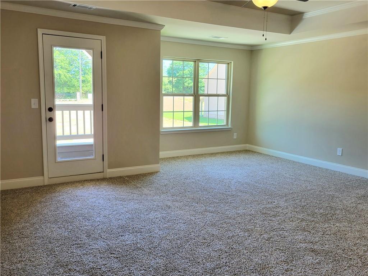
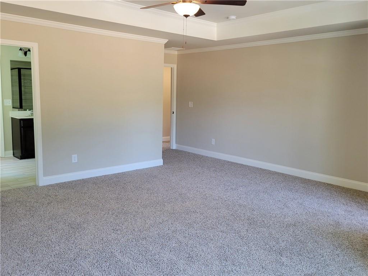
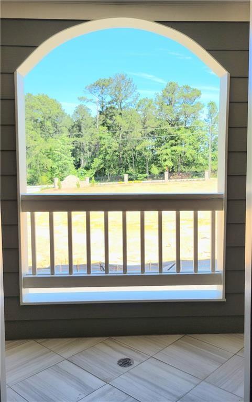
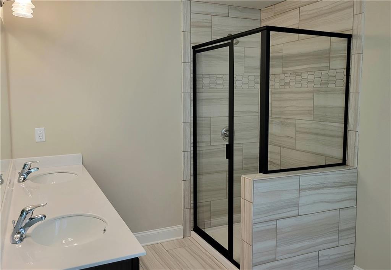
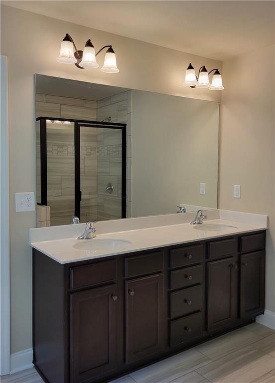
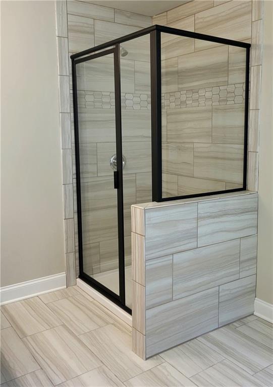
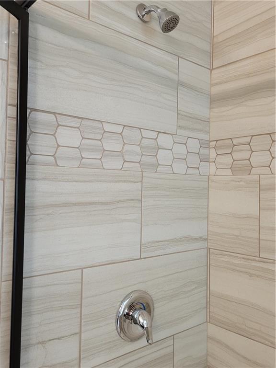
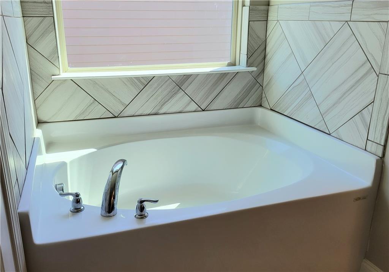
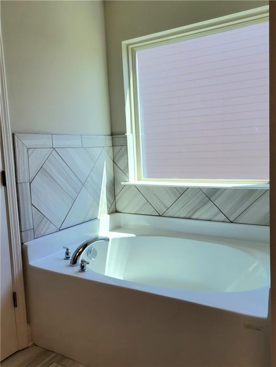
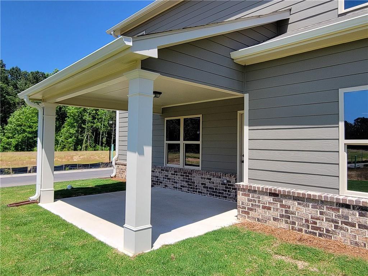
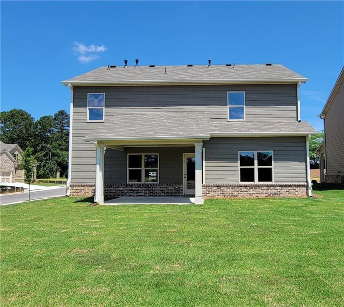
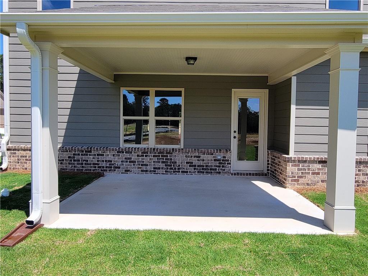
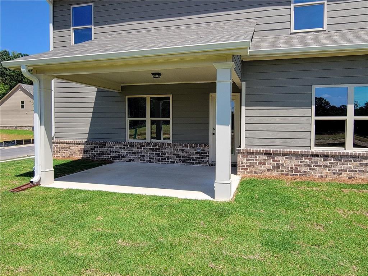
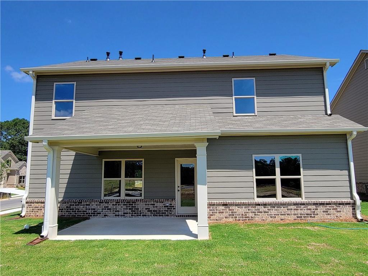
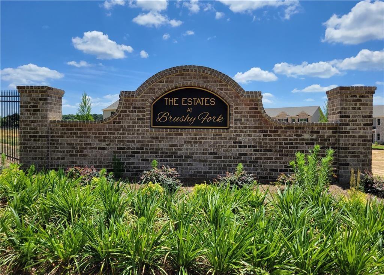
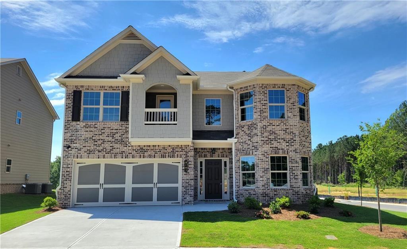
 MLS# 411497363
MLS# 411497363 