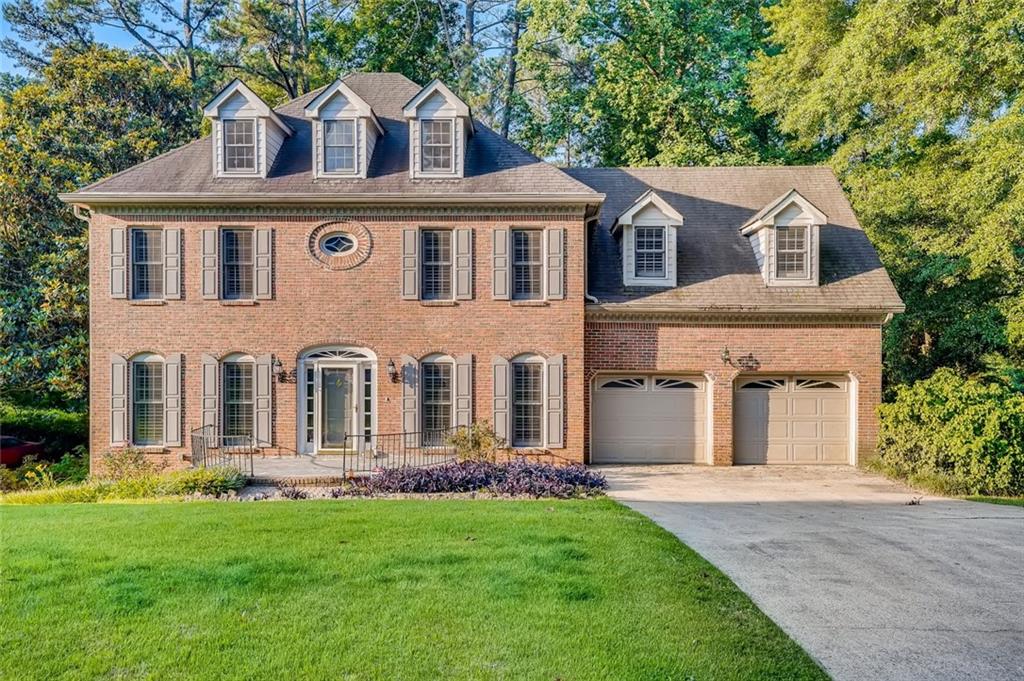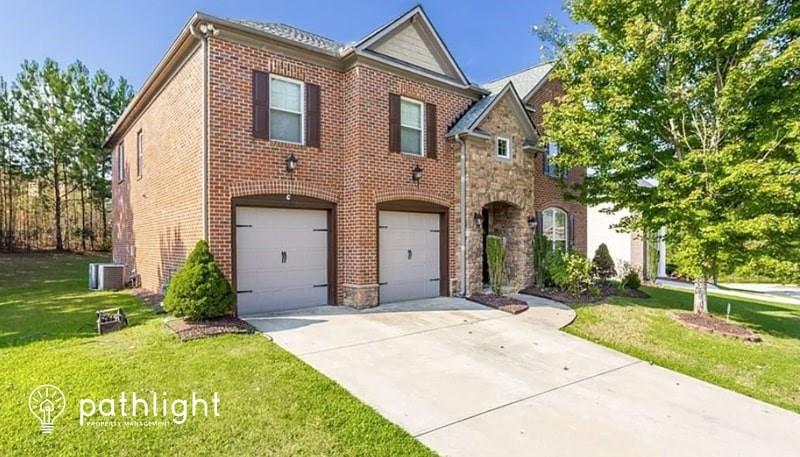Viewing Listing MLS# 391137418
, GA 30058
- N/ABeds
- 2Full Baths
- N/AHalf Baths
- N/A SqFt
- 1990Year Built
- 0.20Acres
- MLS# 391137418
- Rental
- Single Family Residence
- Active
- Approx Time on Market4 months, 8 days
- AreaN/A
- CountyDekalb - GA
- Subdivision N/A
Overview
Welcome to Stonebridge Woods in the sought-after Stephenson school district. This stepless, single-story ranch-style home offers 3 bedrooms and 2 full baths. The kitchen features a breakfast area with a view of the dining area. Enjoy the cozy, romantic fireplace in the living room. Large windows overlook the private, fenced backyard and patio. The primary suite includes a dual vanity, walk-in closet, and tub/shower combo. Park your cars in the 2-car garage. This is a fantastic opportunity for anyone seeking a home in an established neighborhood.
Association Fees / Info
Hoa: No
Community Features: None
Pets Allowed: Yes
Bathroom Info
Main Bathroom Level: 2
Total Baths: 2.00
Fullbaths: 2
Room Bedroom Features: Master on Main
Bedroom Info
Building Info
Habitable Residence: Yes
Business Info
Equipment: None
Exterior Features
Fence: Back Yard, Privacy
Patio and Porch: Patio
Exterior Features: Private Yard
Road Surface Type: Concrete
Pool Private: No
County: Dekalb - GA
Acres: 0.20
Pool Desc: None
Fees / Restrictions
Financial
Original Price: $1,930
Owner Financing: Yes
Garage / Parking
Parking Features: Driveway, Garage
Green / Env Info
Handicap
Accessibility Features: None
Interior Features
Security Ftr: Smoke Detector(s)
Fireplace Features: Living Room
Levels: One
Appliances: Dishwasher, Refrigerator, Electric Range
Laundry Features: In Kitchen
Interior Features: Double Vanity
Flooring: Vinyl
Spa Features: None
Lot Info
Lot Size Source: Assessor
Lot Features: Rectangular Lot
Misc
Property Attached: No
Home Warranty: Yes
Other
Other Structures: None
Property Info
Construction Materials: Wood Siding
Year Built: 1,990
Date Available: 2024-07-01T00:00:00
Furnished: Unfu
Roof: Composition
Property Type: Residential Lease
Style: Traditional
Rental Info
Land Lease: Yes
Expense Tenant: All Utilities
Lease Term: 12 Months
Room Info
Kitchen Features: Eat-in Kitchen
Room Master Bathroom Features: Double Vanity,Tub/Shower Combo
Room Dining Room Features: Separate Dining Room
Sqft Info
Building Area Total: 1463
Building Area Source: Public Records
Tax Info
Tax Parcel Letter: 16 192 09 004
Unit Info
Utilities / Hvac
Cool System: Central Air
Heating: Central
Utilities: None
Waterfront / Water
Water Body Name: None
Waterfront Features: None
Listing Provided courtesy of Exp Realty, Llc.
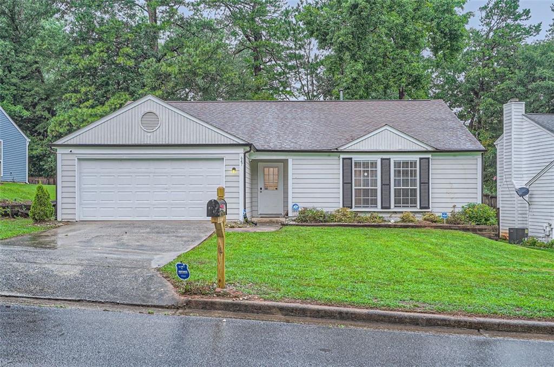
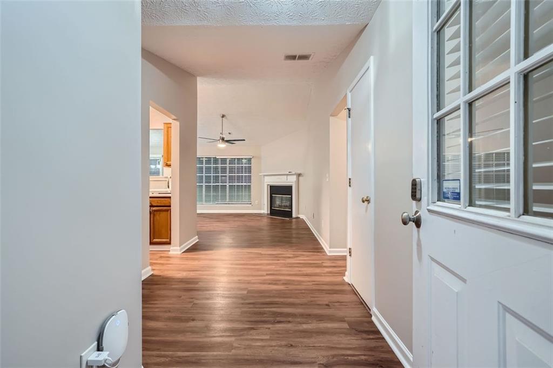
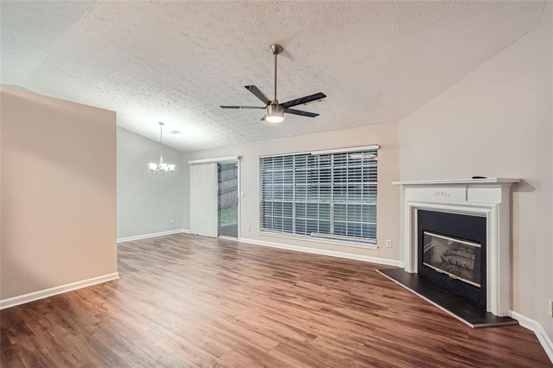
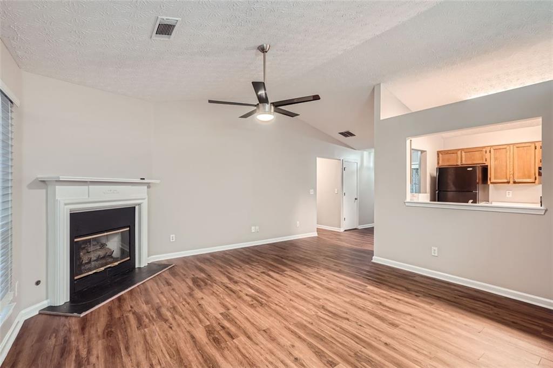
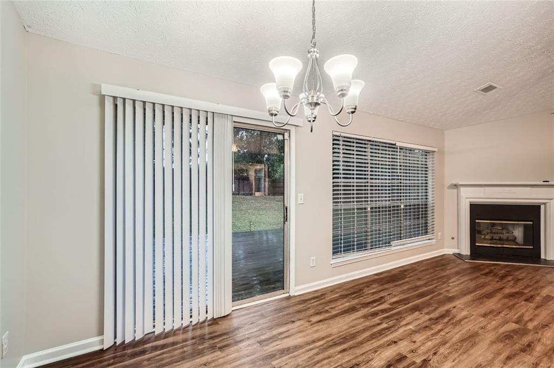
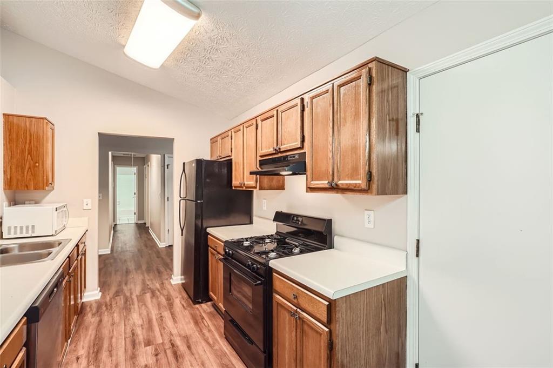
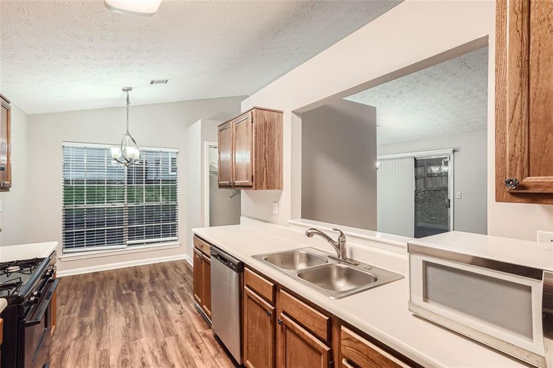
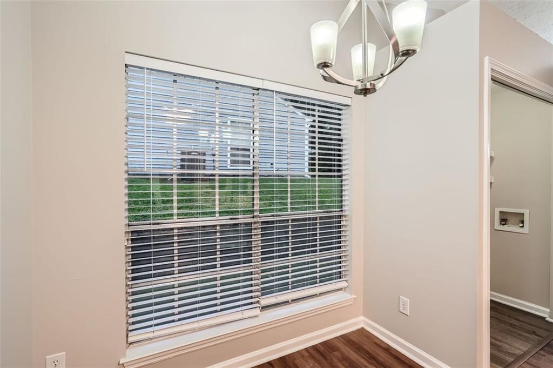
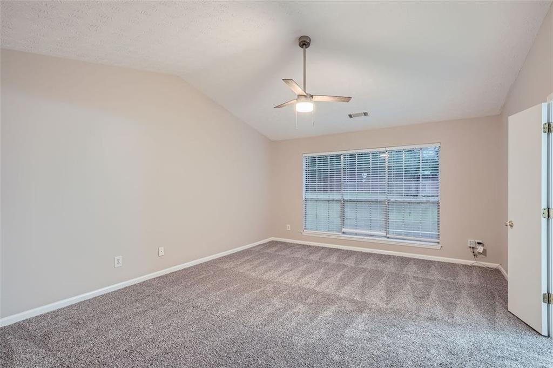
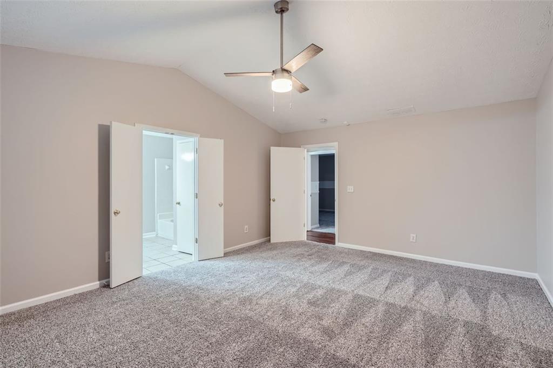
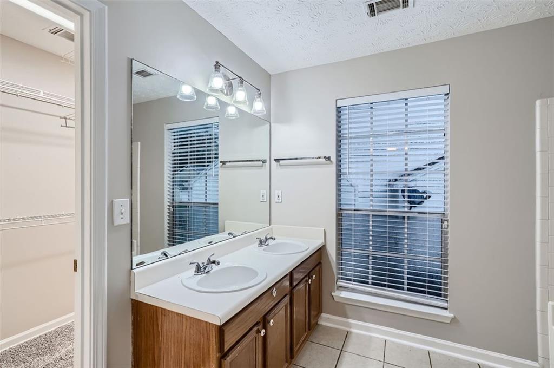
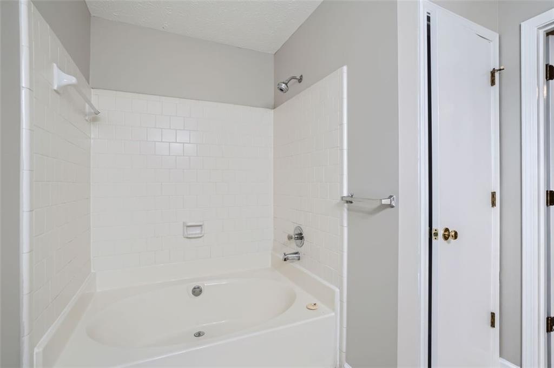
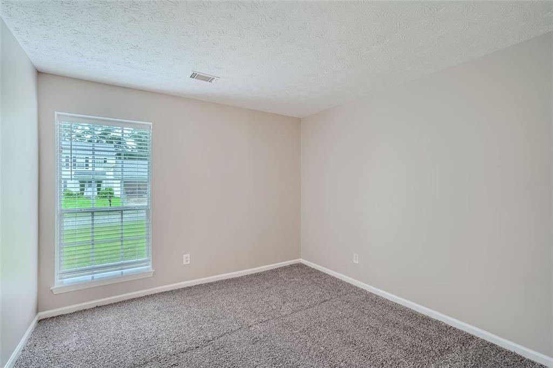
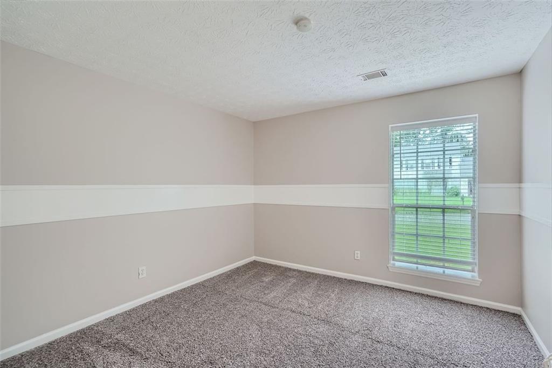
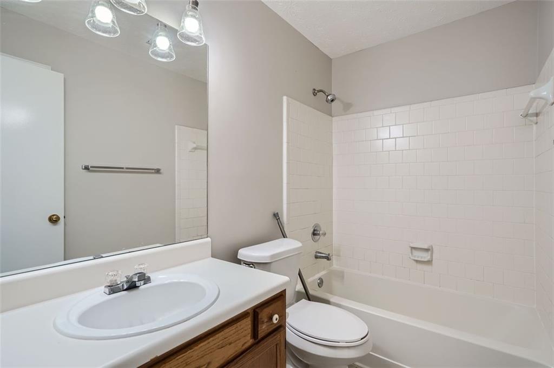
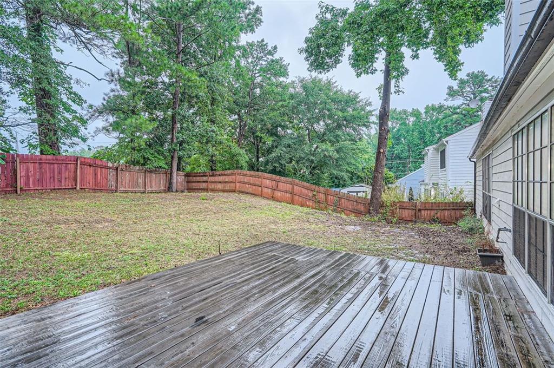
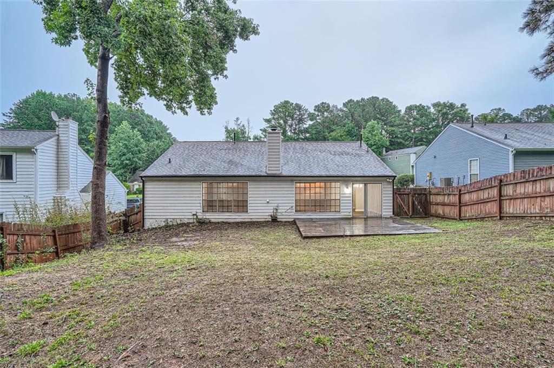
 MLS# 411051618
MLS# 411051618 