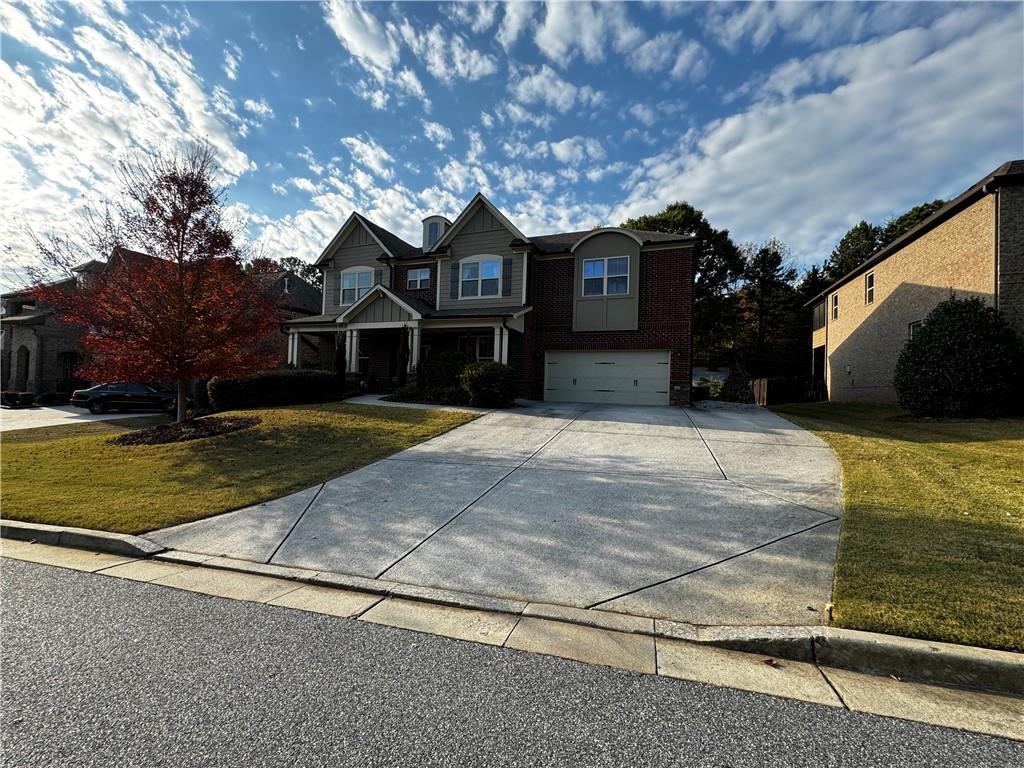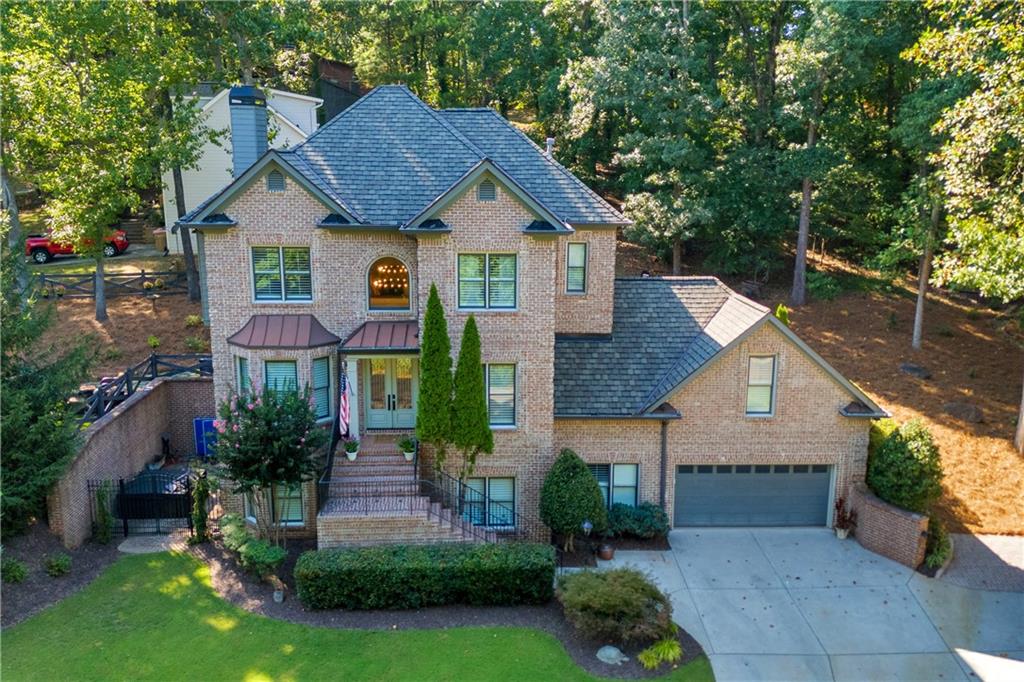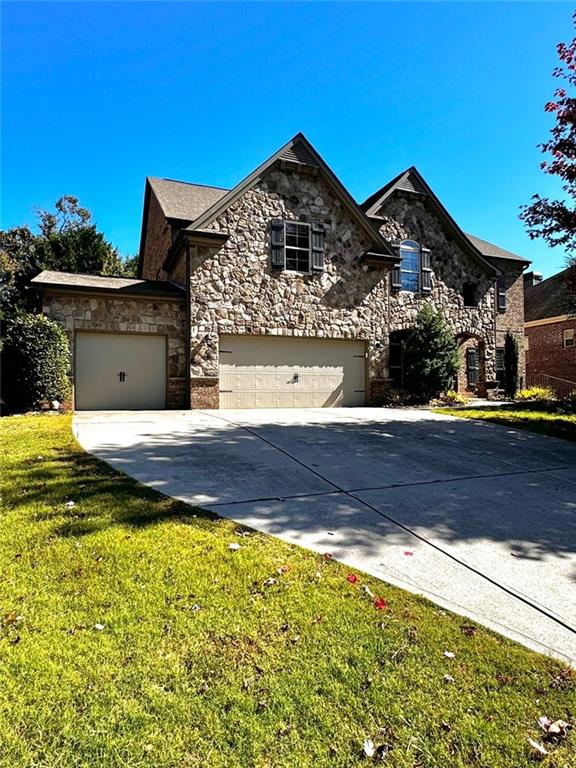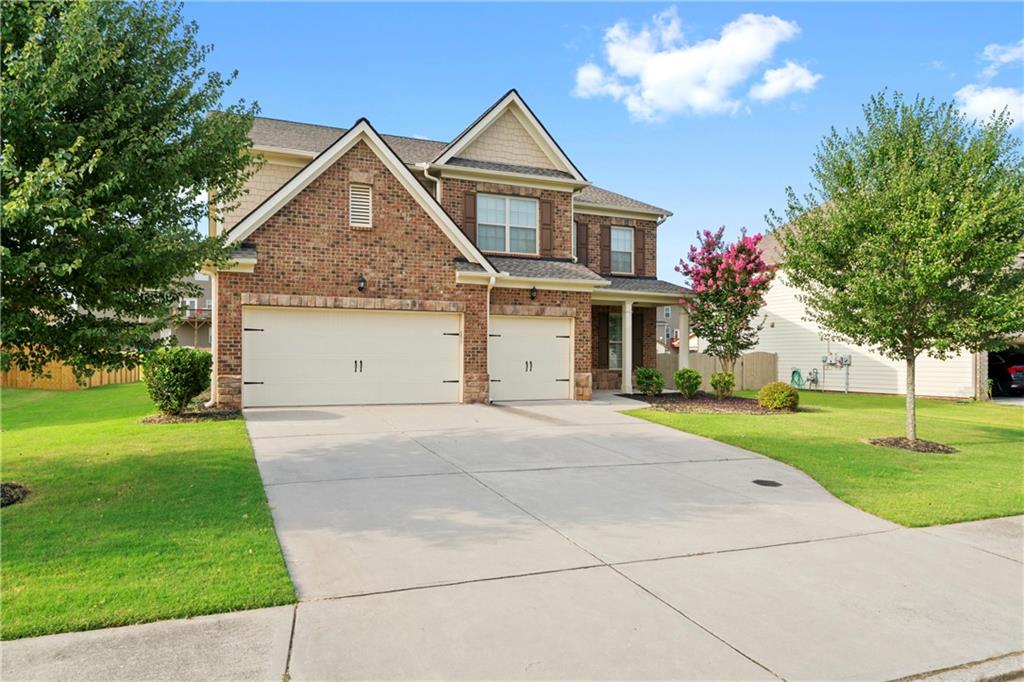Viewing Listing MLS# 390893700
Cumming, GA 30028
- 5Beds
- 4Full Baths
- N/AHalf Baths
- N/A SqFt
- 2021Year Built
- 0.25Acres
- MLS# 390893700
- Rental
- Single Family Residence
- Active
- Approx Time on Market4 months, 10 days
- AreaN/A
- CountyForsyth - GA
- Subdivision Ansley Park
Overview
Single Family Residence with unfinished basement AVAILABLE FOR RENT, 5 bedrooms 4 bathrooms Situated in FORSYTH COUNTY SCHOOLS and located in the desirable Ansley Park community in Cumming. Guest Bedroom on main level. Home has been well maintained by the owners. The kitchen is a chef's dream, featuring a gas range, double oven, stainless steel appliances, a huge island, walk-in pantry, granite counters, and custom cabinetry. Hardwood floors on Main level. Upstairs, the Master bedroom offers a sitting room and luxurious retreat with a soaking tub, separate shower, and a huge wardrobe. The remaining bedrooms are spacious and bright, offering comfort and privacy for everyone. Walking distance from Poole's Mill Elementary and Ducktown Park! Established Community w/pool, tennis, playground and clubhouse! Whole house water Softner!
Association Fees / Info
Hoa: No
Community Features: Clubhouse, Homeowners Assoc, Meeting Room, Playground, Pool, Street Lights, Tennis Court(s)
Pets Allowed: Yes
Bathroom Info
Main Bathroom Level: 1
Total Baths: 4.00
Fullbaths: 4
Room Bedroom Features: Oversized Master, Sitting Room
Bedroom Info
Beds: 5
Building Info
Habitable Residence: Yes
Business Info
Equipment: None
Exterior Features
Fence: None
Patio and Porch: Covered, Deck, Enclosed, Front Porch, Patio
Exterior Features: Balcony, Private Yard
Road Surface Type: Paved
Pool Private: No
County: Forsyth - GA
Acres: 0.25
Pool Desc: None
Fees / Restrictions
Financial
Original Price: $3,250
Owner Financing: Yes
Garage / Parking
Parking Features: Covered
Green / Env Info
Handicap
Accessibility Features: None
Interior Features
Security Ftr: Smoke Detector(s)
Fireplace Features: None
Levels: Two
Appliances: Dishwasher, Disposal, Gas Range, Microwave
Laundry Features: Laundry Room, Upper Level
Interior Features: Double Vanity, Entrance Foyer, High Ceilings 9 ft Lower, High Ceilings 9 ft Main, Walk-In Closet(s), Wet Bar
Flooring: Carpet, Hardwood
Spa Features: None
Lot Info
Lot Size Source: Builder
Lot Features: Back Yard, Cul-De-Sac, Front Yard, Wooded
Lot Size: x
Misc
Property Attached: No
Home Warranty: Yes
Other
Other Structures: None
Property Info
Construction Materials: Cement Siding, Fiber Cement, Stone
Year Built: 2,021
Date Available: 2024-07-15T00:00:00
Furnished: Unfu
Roof: Shingle
Property Type: Residential Lease
Style: Traditional
Rental Info
Land Lease: Yes
Expense Tenant: All Utilities
Lease Term: 12 Months
Room Info
Kitchen Features: Breakfast Room, Kitchen Island, Pantry, Stone Counters, View to Family Room
Room Master Bathroom Features: Double Vanity,Separate Tub/Shower
Room Dining Room Features: Separate Dining Room
Sqft Info
Building Area Total: 3392
Building Area Source: Builder
Tax Info
Tax Parcel Letter: 027-000-214
Unit Info
Utilities / Hvac
Cool System: Central Air
Heating: Forced Air, Natural Gas
Utilities: Cable Available, Electricity Available, Natural Gas Available
Waterfront / Water
Water Body Name: None
Waterfront Features: None
Directions
Use GPSListing Provided courtesy of Virtual Properties Realty.com
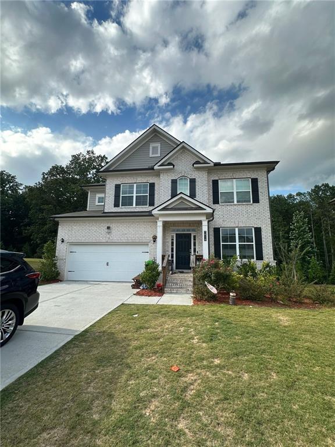
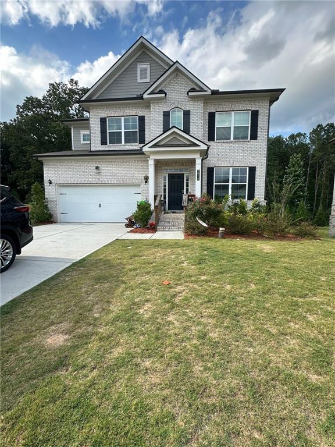
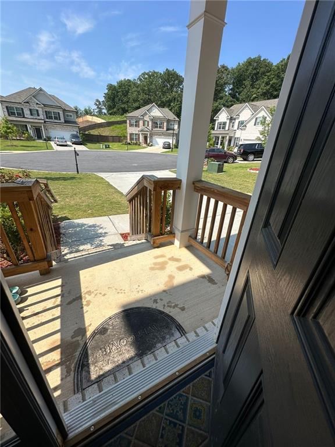
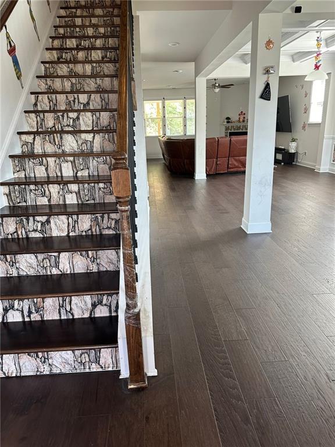
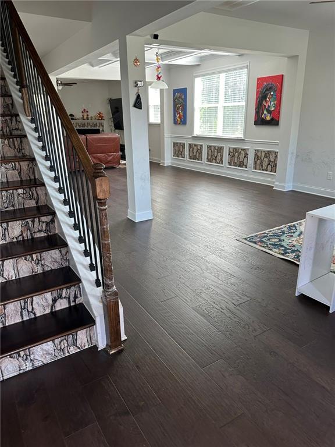
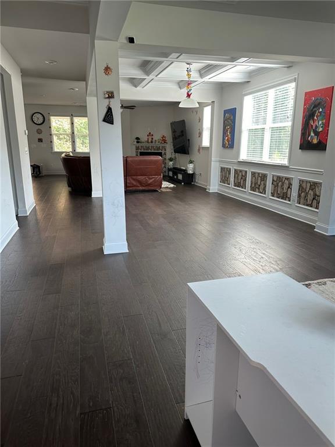
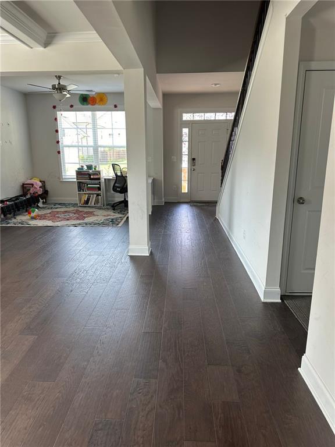
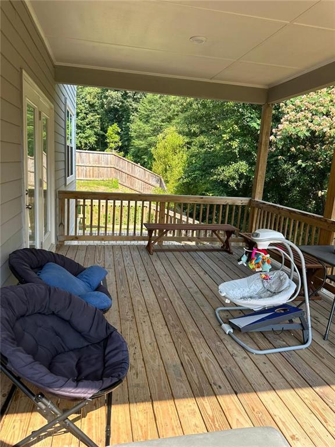
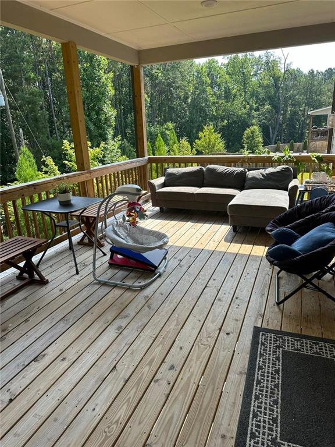
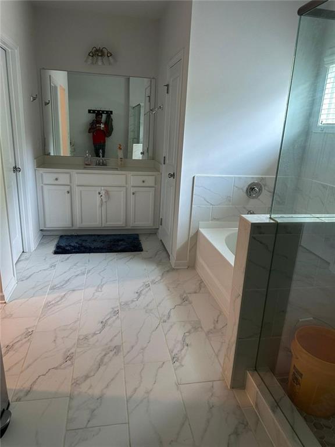
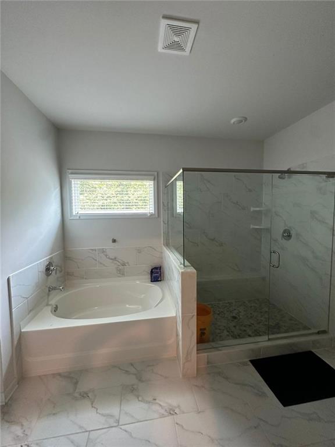
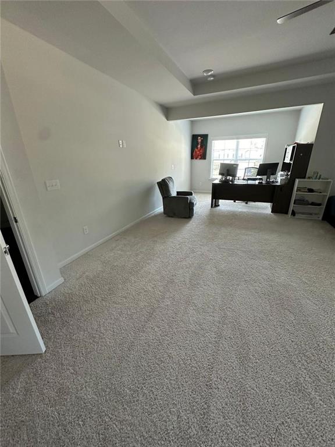
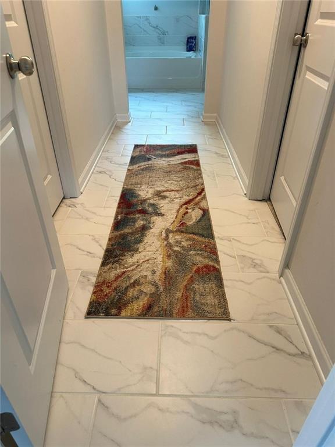
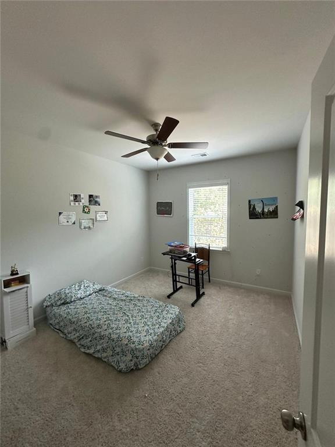
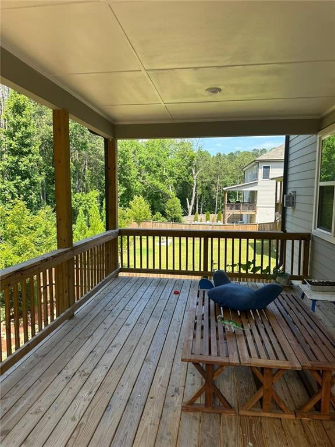
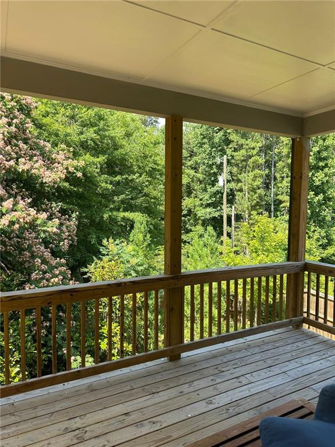
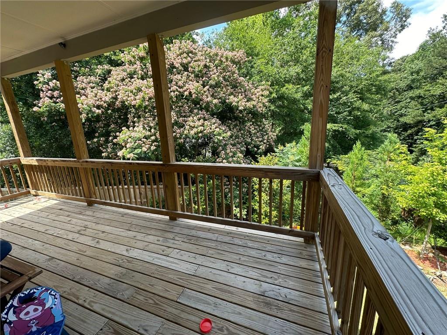
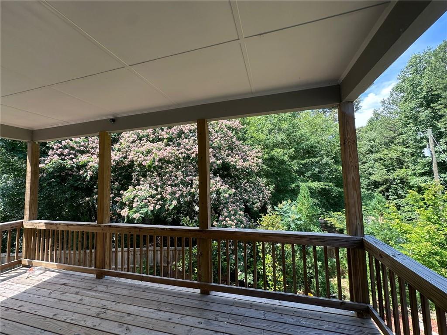
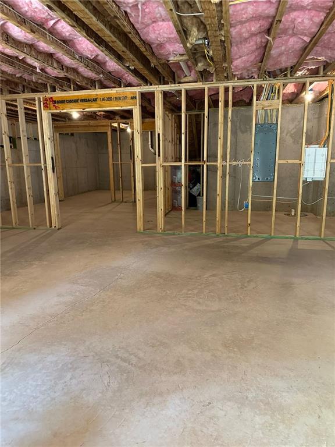
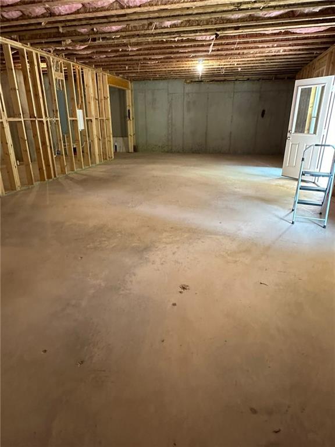
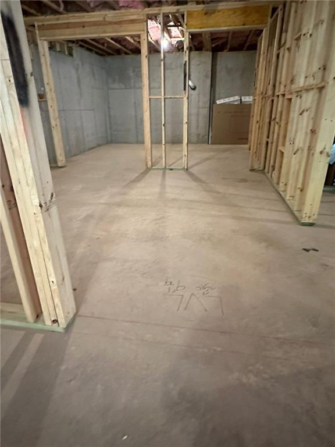
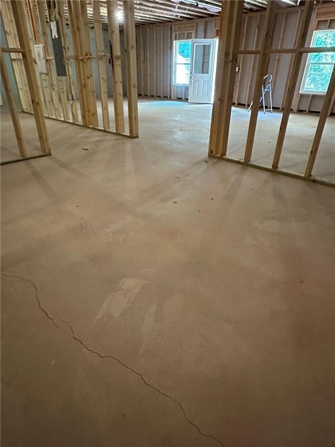
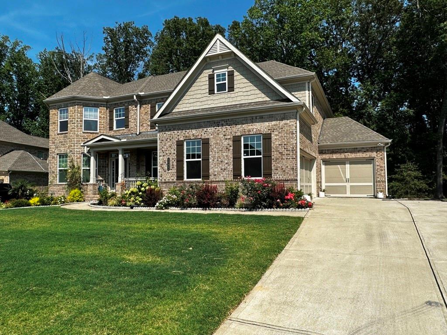
 MLS# 410017364
MLS# 410017364 