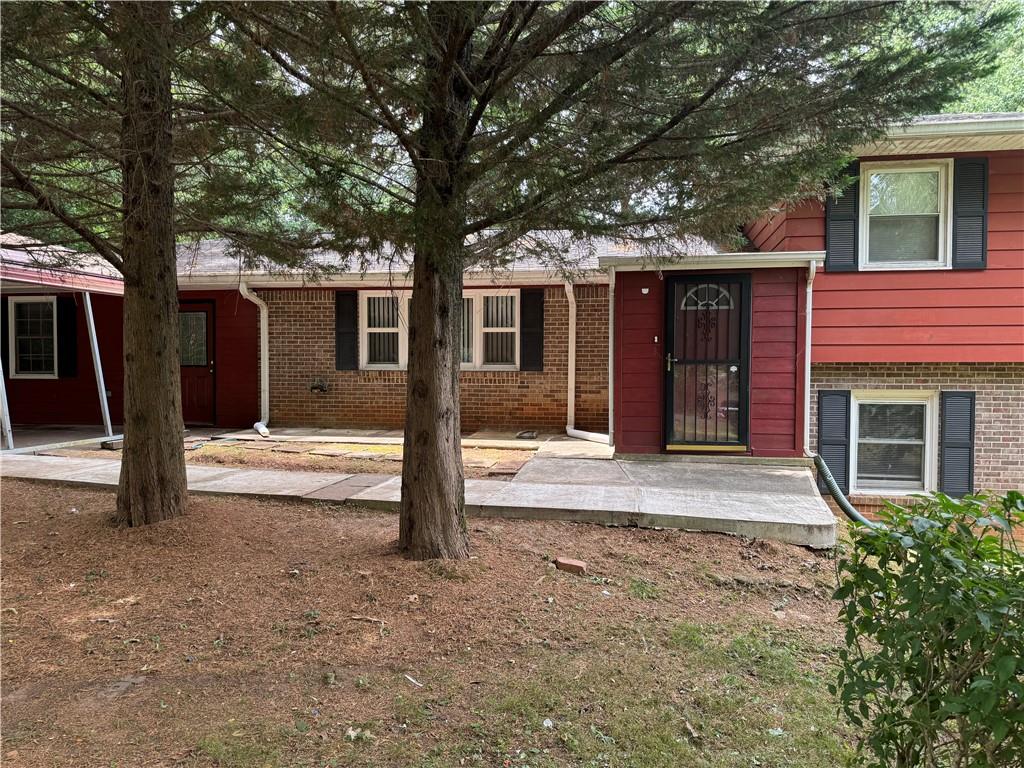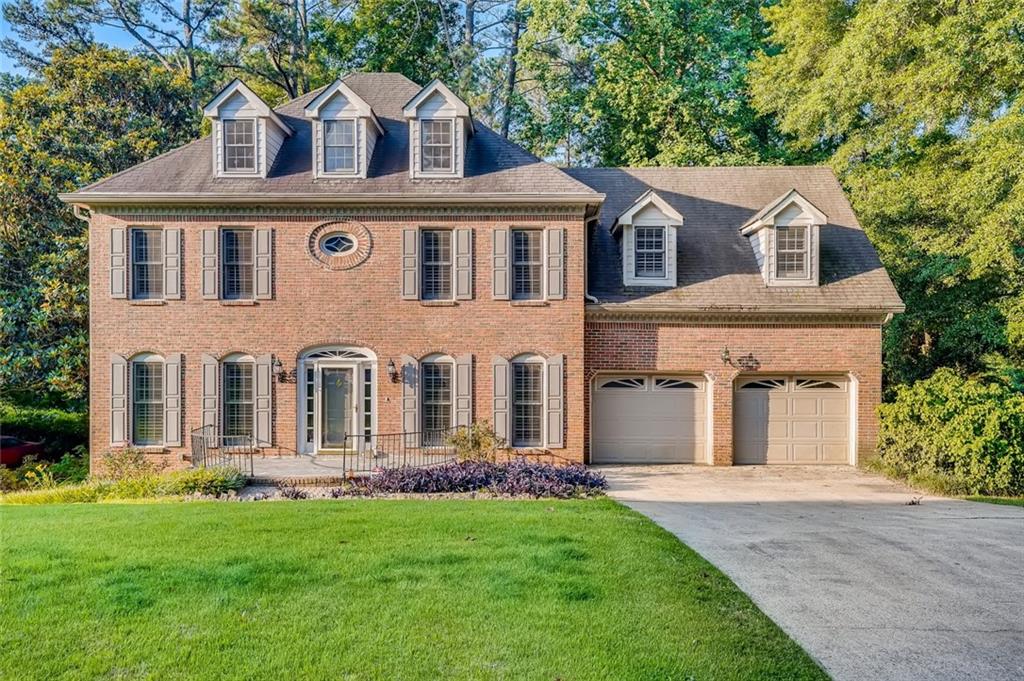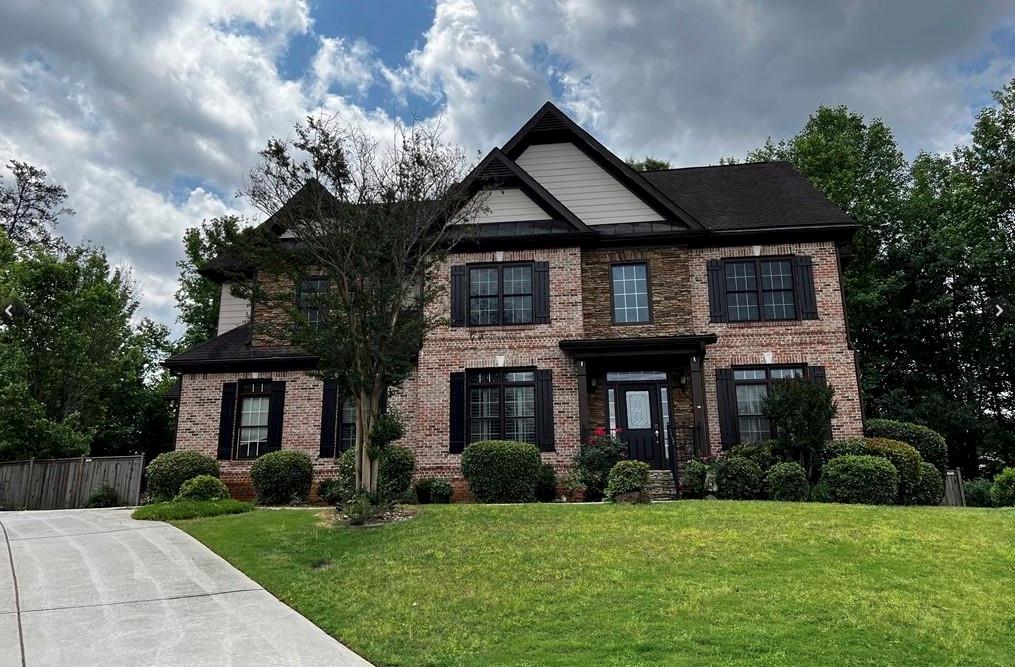Viewing Listing MLS# 389801798
, GA 30126
- N/ABeds
- 2Full Baths
- N/AHalf Baths
- N/A SqFt
- 1964Year Built
- 0.23Acres
- MLS# 389801798
- Rental
- Single Family Residence
- Active
- Approx Time on Market4 months, 23 days
- AreaN/A
- CountyCobb - GA
- Subdivision N/A
Overview
*50% FIRST MONTH BASE RENT IF MOVED IN ON OR BEFORE AUGUST 8TH 2024*Fully remodeled and meticulously maintained 5-bedroom, 2-bathroom brick home at 5982 Falcon Lane SW, Mableton, GA. This spacious property offers A/C system, water heater, and roof, along with plastic windows throughout. Featuring an in-law suite and a separate workshop shed, it includes a partial basement for added space. The home is ideally located near Atlanta, with a front yard and private, level backyard highlighted by an oversized covered patio. Nearby amenities include numerous stores and restaurants, making it a superb investment opportunity. The septic system is regularly serviced, while sewer connection is available in the street adjacent to the house.Professionally managed by Pathlight Property Management, the exclusive manager for Home Partners of America, we provide exceptional customer service, 24/7 emergency maintenance, online applications and payments, and pet-friendly options. Note that HOA occupancy restrictions might apply. Listing agents offer competitive rental co-broke commissions based on metropolitan area standards. Up to 3 pets allowed with $300 non refundable pet fee AND $30 monthly pet rent. Other fees include: optional $15 fee for bi-monthly HVAC filter service, Smart home technology is $24.95 month (if applicable).
Association Fees / Info
Hoa: No
Community Features: None
Pets Allowed: Yes
Bathroom Info
Main Bathroom Level: 1
Total Baths: 2.00
Fullbaths: 2
Room Bedroom Features: None
Bedroom Info
Building Info
Habitable Residence: Yes
Business Info
Equipment: None
Exterior Features
Fence: Back Yard, Fenced, Privacy
Patio and Porch: Deck, Patio
Exterior Features: Garden
Road Surface Type: None
Pool Private: No
County: Cobb - GA
Acres: 0.23
Pool Desc: None
Fees / Restrictions
Financial
Original Price: $2,295
Owner Financing: Yes
Garage / Parking
Parking Features: Carport, Detached, Kitchen Level, Storage
Green / Env Info
Handicap
Accessibility Features: Accessible Doors, Accessible Entrance, Accessible Hallway(s), Accessible Kitchen
Interior Features
Security Ftr: Carbon Monoxide Detector(s), Fire Sprinkler System
Fireplace Features: None
Levels: Two
Appliances: Dishwasher, Gas Water Heater, Microwave, Refrigerator
Laundry Features: In Basement
Interior Features: Other
Flooring: Hardwood
Spa Features: None
Lot Info
Lot Size Source: Public Records
Lot Features: Back Yard, Cul-De-Sac, Level, Private
Lot Size: 100 x 100
Misc
Property Attached: No
Home Warranty: Yes
Other
Other Structures: Barn(s),Greenhouse,Outbuilding,Workshop
Property Info
Construction Materials: Concrete
Year Built: 1,964
Date Available: 2024-07-15T00:00:00
Furnished: Unfu
Roof: Composition
Property Type: Residential Lease
Style: Other
Rental Info
Land Lease: Yes
Expense Tenant: All Utilities
Lease Term: 12 Months
Room Info
Kitchen Features: Country Kitchen
Room Master Bathroom Features: None
Room Dining Room Features: None
Sqft Info
Building Area Total: 2230
Building Area Source: Public Records
Tax Info
Tax Parcel Letter: 18-0080-0-034-0
Unit Info
Utilities / Hvac
Cool System: Central Air, Whole House Fan, Zoned
Heating: Central, Forced Air, Natural Gas, Zoned
Utilities: Cable Available, Electricity Available, Natural Gas Available, Phone Available, Sewer Available, Underground Utilities, Water Available
Waterfront / Water
Water Body Name: None
Waterfront Features: None
Listing Provided courtesy of Virtual Properties Realty.com


 MLS# 411166029
MLS# 411166029 
