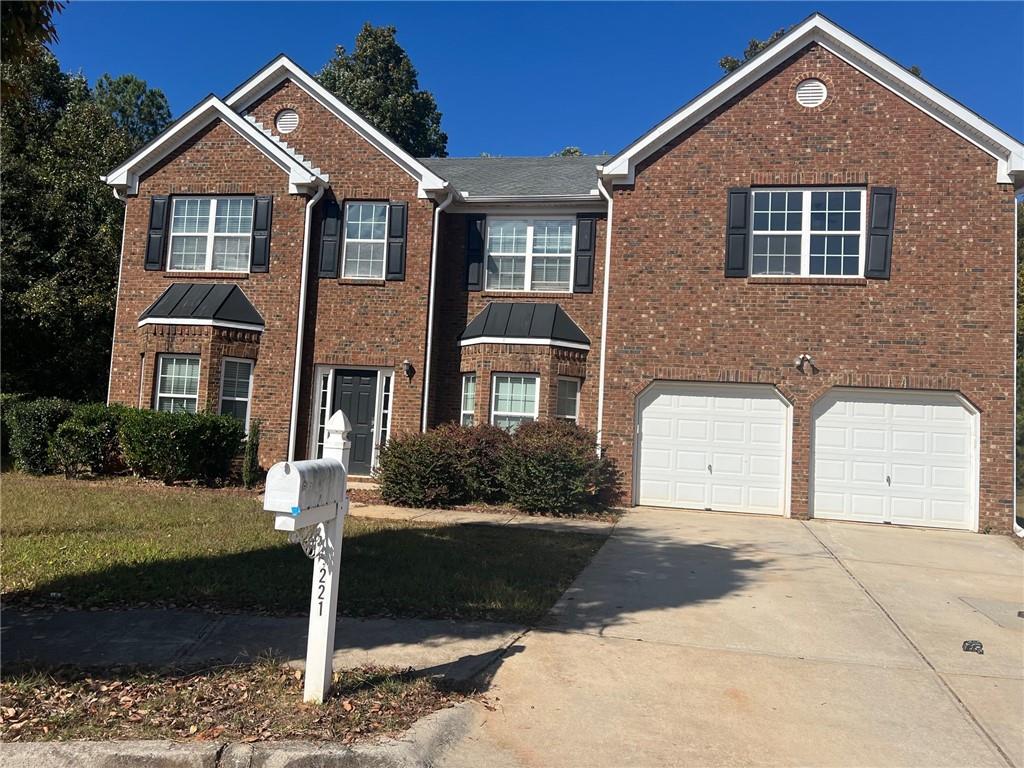Viewing Listing MLS# 389595290
Atlanta, GA 30310
- 3Beds
- 2Full Baths
- N/AHalf Baths
- N/A SqFt
- 1940Year Built
- 0.19Acres
- MLS# 389595290
- Rental
- Single Family Residence
- Active
- Approx Time on Market4 months, 26 days
- AreaN/A
- CountyFulton - GA
- Subdivision None
Overview
Beautiful renovated 1940's Cape Code Colonial Sears Roebuck Model Style Home located in the sought-after Sylvan Hills area. This home is minutes from the Tyler Perry Studio and close to downtown. This home has completely been restored preserving its original beauty. Open floor plan where the kitchen opens to a separate dining room and living room. The kitchen features a large island with quartz counter tops and stainless-steel appliances. Owner's suite has his and her closets and a huge owners' bathroom with a free-standing soaking tub and separate oversized shower. The basement has bonus space with a private entry. The oversized covered back deck overlooks a fenced in private back yard perfect for entertaining or enjoying family events. New electrical, plumbing and HVAC and much more.
Association Fees / Info
Hoa: No
Community Features: None
Pets Allowed: Yes
Bathroom Info
Main Bathroom Level: 1
Total Baths: 2.00
Fullbaths: 2
Room Bedroom Features: Other
Bedroom Info
Beds: 3
Building Info
Habitable Residence: Yes
Business Info
Equipment: None
Exterior Features
Fence: Back Yard, Fenced, Privacy, Wood
Patio and Porch: Covered, Deck, Rear Porch
Exterior Features: Private Entrance, Private Yard, Rain Gutters, Rear Stairs
Road Surface Type: Concrete, Paved
Pool Private: No
County: Fulton - GA
Acres: 0.19
Pool Desc: None
Fees / Restrictions
Financial
Original Price: $2,875
Owner Financing: Yes
Garage / Parking
Parking Features: Driveway, Level Driveway
Green / Env Info
Handicap
Accessibility Features: Accessible Doors
Interior Features
Security Ftr: Carbon Monoxide Detector(s), Fire Alarm, Smoke Detector(s)
Fireplace Features: None
Levels: Three Or More
Appliances: Dishwasher, Disposal, Electric Oven, Electric Range, Electric Water Heater, ENERGY STAR Qualified Appliances, Microwave, Refrigerator
Laundry Features: In Basement
Interior Features: His and Hers Closets, Walk-In Closet(s)
Flooring: None
Spa Features: None
Lot Info
Lot Size Source: Public Records
Lot Features: Back Yard, Front Yard, Landscaped, Level
Lot Size: x
Misc
Property Attached: No
Home Warranty: Yes
Other
Other Structures: None
Property Info
Construction Materials: Other
Year Built: 1,940
Date Available: 2024-08-09T00:00:00
Furnished: Furn
Roof: Shingle
Property Type: Residential Lease
Style: Cape Cod, Colonial, Traditional
Rental Info
Land Lease: Yes
Expense Tenant: All Utilities
Lease Term: 12 Months
Room Info
Kitchen Features: Cabinets White, Eat-in Kitchen, Kitchen Island, View to Family Room
Room Master Bathroom Features: Double Vanity,Separate Tub/Shower,Soaking Tub
Room Dining Room Features: Separate Dining Room
Sqft Info
Building Area Total: 1361
Building Area Source: Public Records
Tax Info
Tax Parcel Letter: 14-0122-0009-019-5
Unit Info
Utilities / Hvac
Cool System: Ceiling Fan(s), Central Air
Heating: Central, Electric
Utilities: Cable Available, Electricity Available, Sewer Available, Water Available
Waterfront / Water
Water Body Name: None
Waterfront Features: None
Directions
USE GPSListing Provided courtesy of Wellington Real Estate Professionals
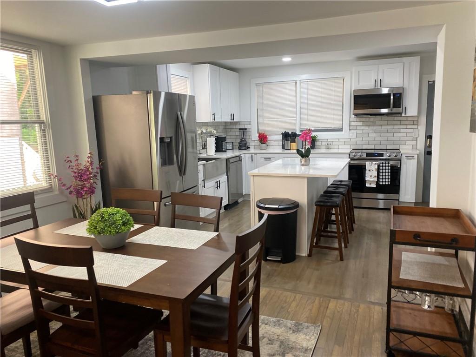
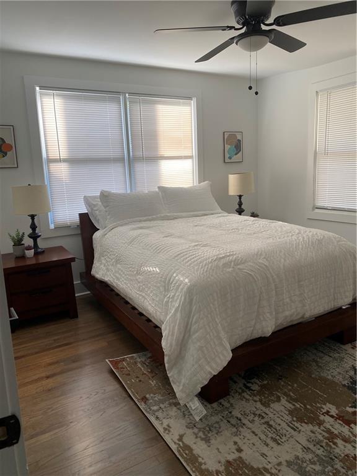
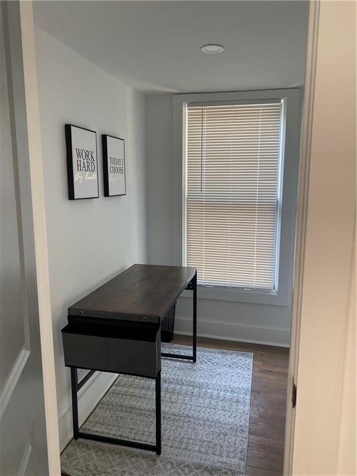
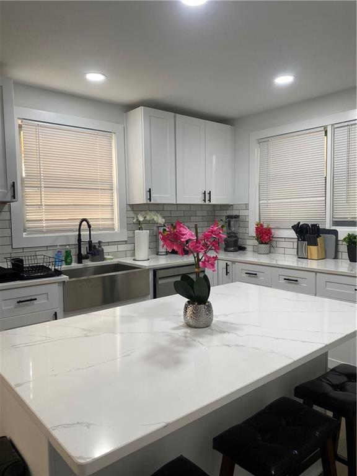
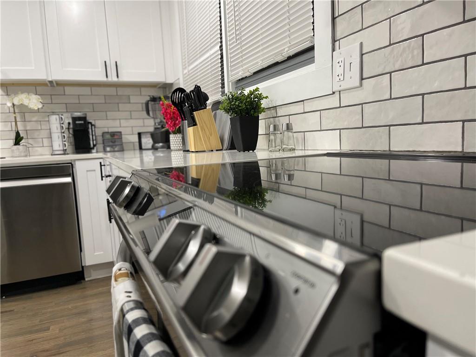
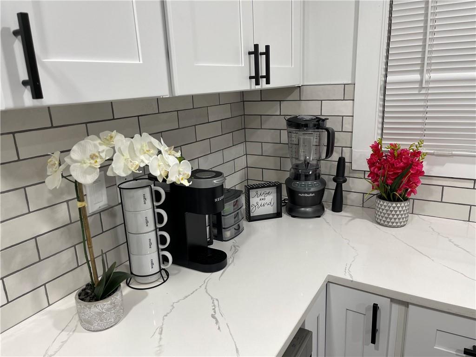
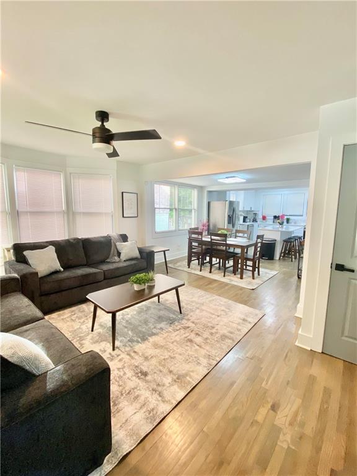
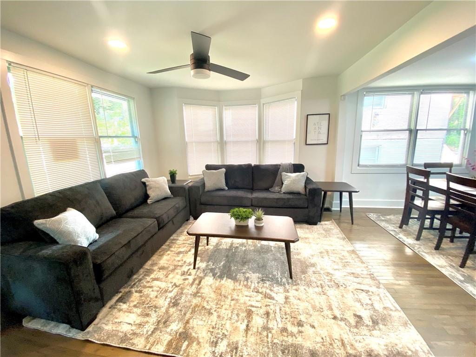
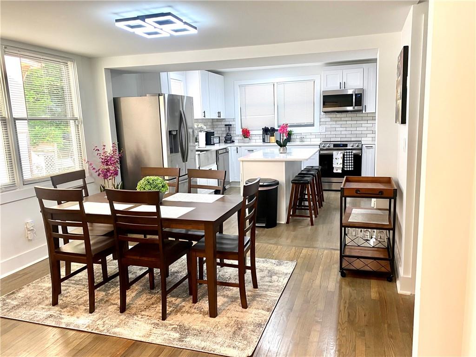
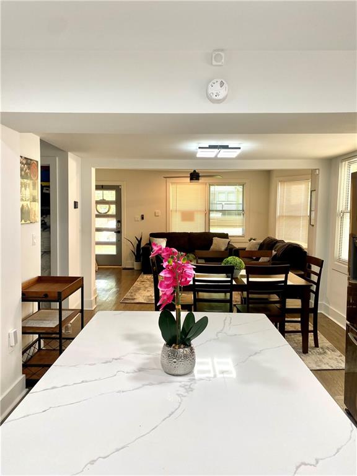
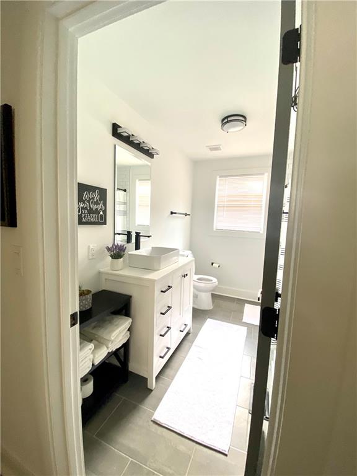
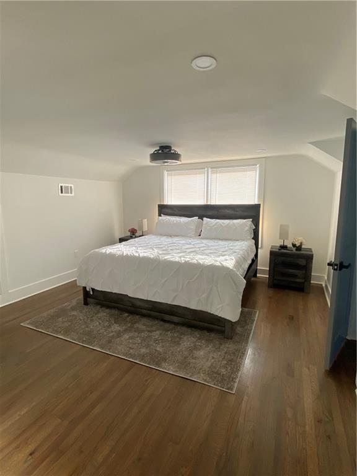
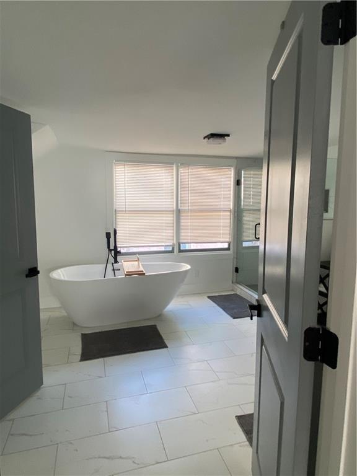
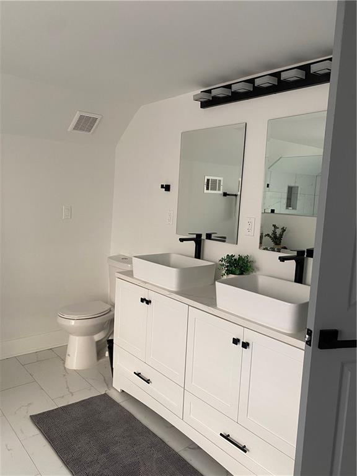
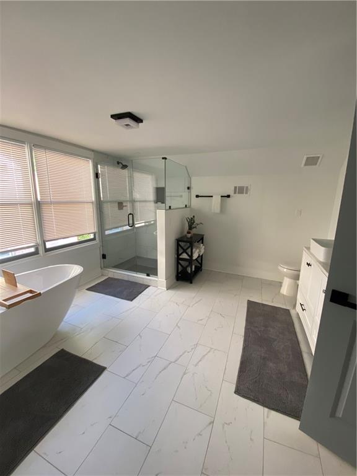
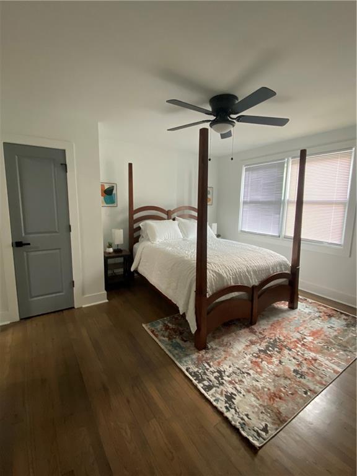
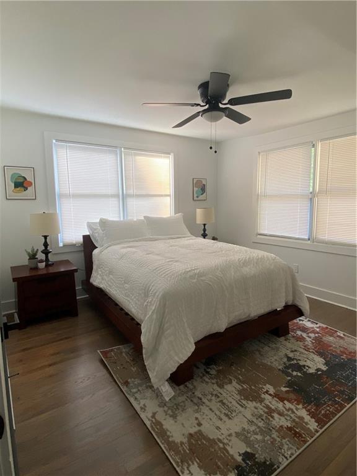
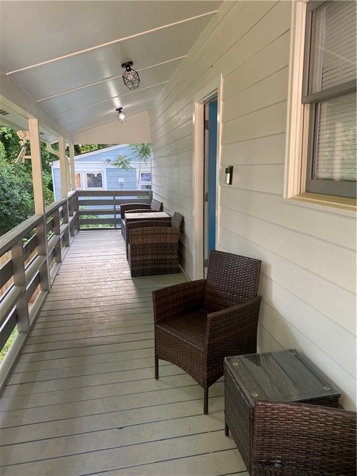
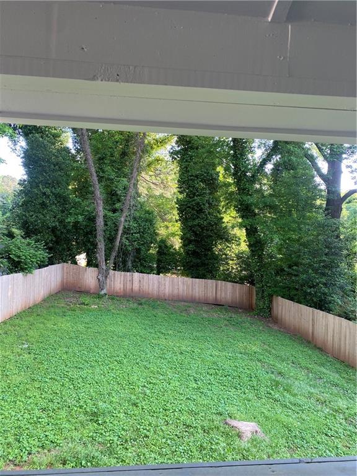
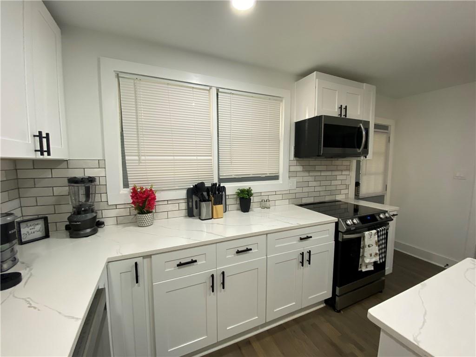
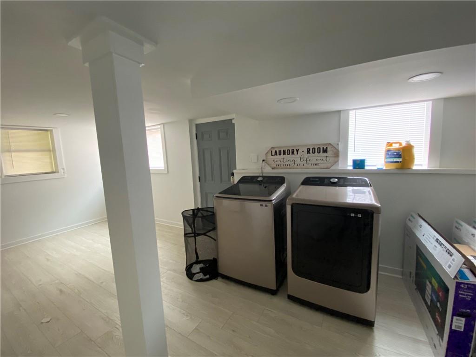
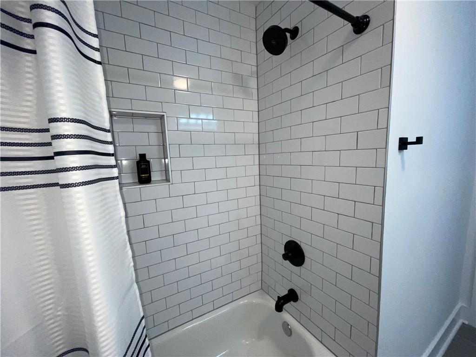
 MLS# 411627918
MLS# 411627918 