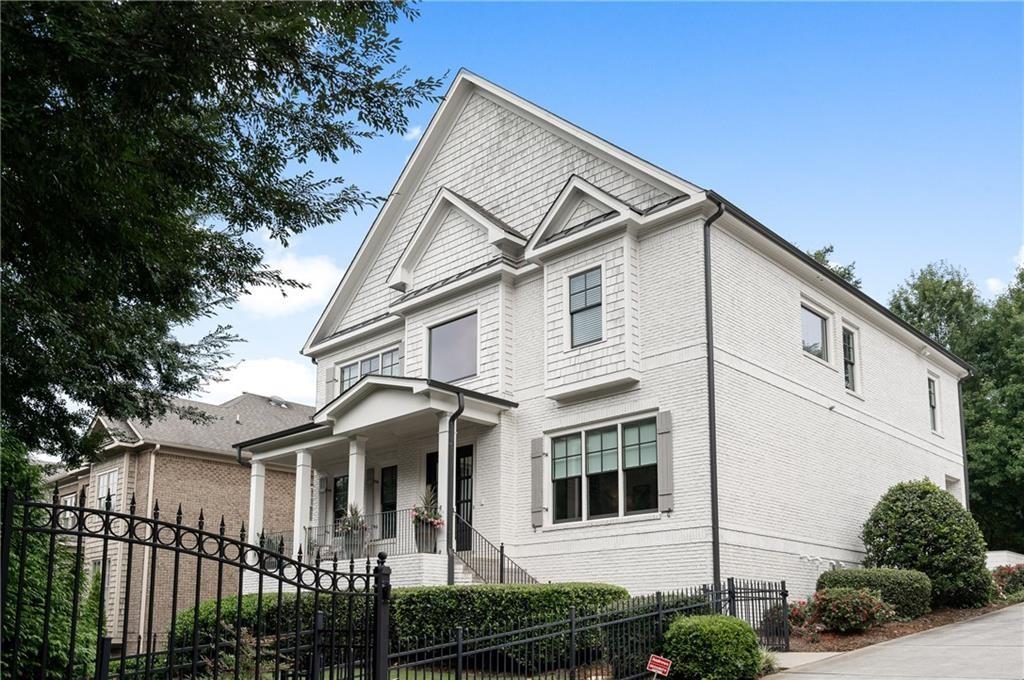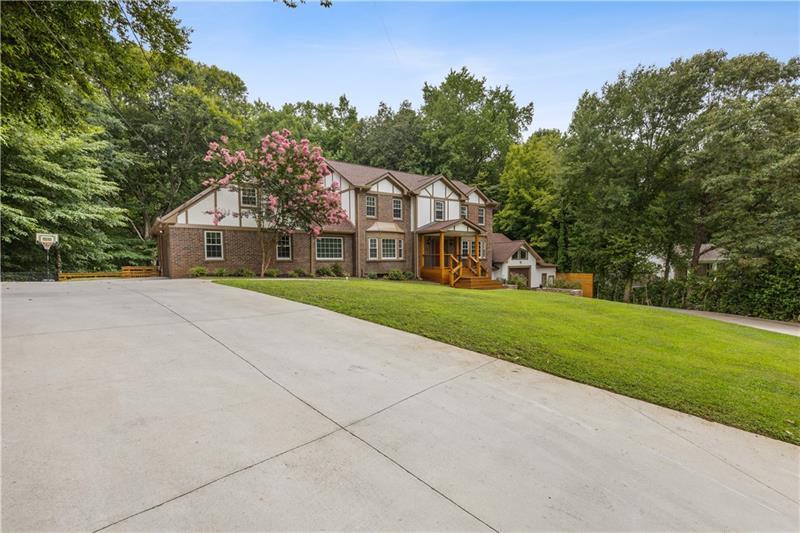Viewing Listing MLS# 389240319
Atlanta, GA 30340
- 4Beds
- 4Full Baths
- N/AHalf Baths
- N/A SqFt
- 1969Year Built
- 0.40Acres
- MLS# 389240319
- Rental
- Single Family Residence
- Active
- Approx Time on Market4 months, 29 days
- AreaN/A
- CountyDekalb - GA
- Subdivision Briaridge
Overview
Welcome to your dream rental home, nestled in the serene and inviting Evansdale Elementary School District. The owner, a construction professional, has moved into a larger home and is fully refreshing his former primary residence to his high standards of excellence and comfort. This stunning property has been meticulously renovated from top to bottom, offering a perfect blend of timeless elegance and modern comfort. This home features very beautifully landscaped front yard, 4 bedrooms and 4 full bathrooms, with 3,089 square feet of beautiful hardwood flooring. Upstairs, you'll find three bedrooms and two bathrooms, including a spacious master suite, main level has a guest bedroom and full bathroom and lower level has an beautifully finished living space with bar cabinets and two types of sauna (the finish type with dry heat and steam sauna with the shower). The lower level also has an office/bedroom and separate toilet. Outside, a sunroom with back patio overlooks the expansive yard, providing a peaceful spot for outdoor gatherings or morning coffee. This completely renovated property is ready to welcome new tenants who will appreciate its blend of elegance and modern amenities.
Association Fees / Info
Hoa: No
Community Features: None
Pets Allowed: Call
Bathroom Info
Main Bathroom Level: 1
Total Baths: 4.00
Fullbaths: 4
Room Bedroom Features: Other
Bedroom Info
Beds: 4
Building Info
Habitable Residence: Yes
Business Info
Equipment: None
Exterior Features
Fence: None
Patio and Porch: Patio
Exterior Features: Private Entrance, Private Yard, Storage
Road Surface Type: Concrete
Pool Private: No
County: Dekalb - GA
Acres: 0.40
Pool Desc: None
Fees / Restrictions
Financial
Original Price: $3,950
Owner Financing: Yes
Garage / Parking
Parking Features: Attached, Garage
Green / Env Info
Handicap
Accessibility Features: None
Interior Features
Security Ftr: Fire Alarm
Fireplace Features: Family Room
Levels: Two
Appliances: Dishwasher, Disposal, Microwave, Refrigerator
Laundry Features: Other
Interior Features: Sauna
Flooring: Hardwood
Spa Features: None
Lot Info
Lot Size Source: Public Records
Lot Features: Back Yard
Lot Size: 214 x 120
Misc
Property Attached: No
Home Warranty: Yes
Other
Other Structures: Airplane Hangar
Property Info
Construction Materials: Brick
Year Built: 1,969
Date Available: 2024-06-21T00:00:00
Furnished: Unfu
Roof: Composition
Property Type: Residential Lease
Style: Traditional
Rental Info
Land Lease: Yes
Expense Tenant: All Utilities
Lease Term: Other
Room Info
Kitchen Features: Cabinets Stain, Other
Room Master Bathroom Features: Other
Room Dining Room Features: Separate Dining Room,Other
Sqft Info
Building Area Total: 3089
Building Area Source: Public Records
Tax Info
Tax Parcel Letter: 18-262-09-003
Unit Info
Utilities / Hvac
Cool System: Central Air
Heating: Central
Utilities: Cable Available, Electricity Available, Natural Gas Available, Phone Available, Sewer Available, Underground Utilities, Water Available
Waterfront / Water
Water Body Name: None
Waterfront Features: None
Directions
GPSListing Provided courtesy of Realco Brokers, Inc.
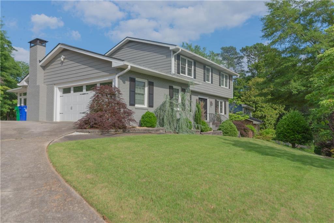
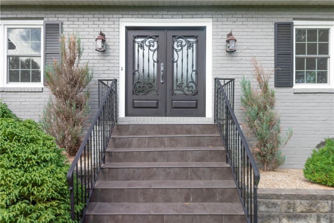
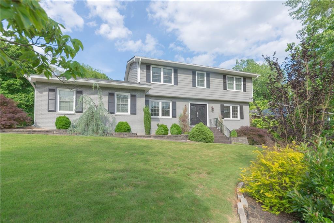
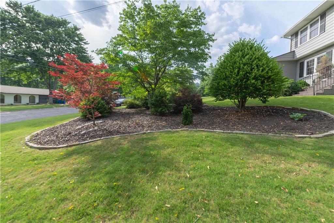
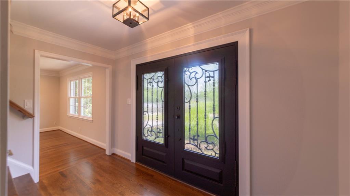
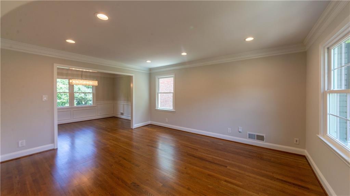
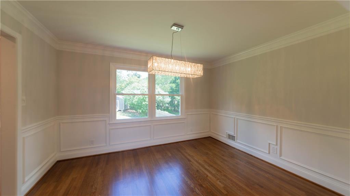
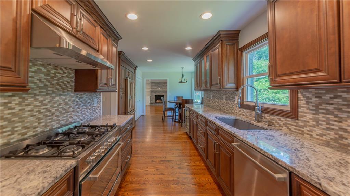
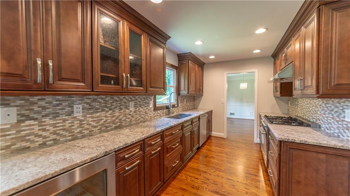
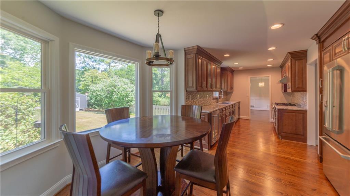
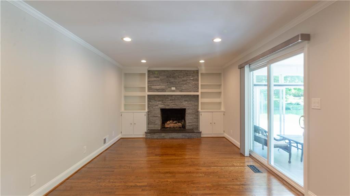
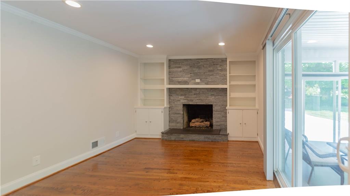
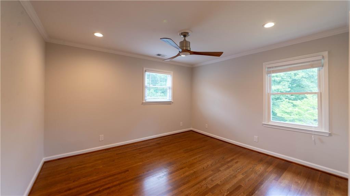
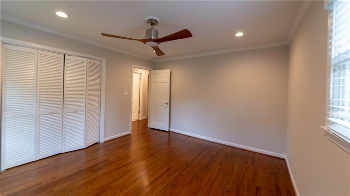
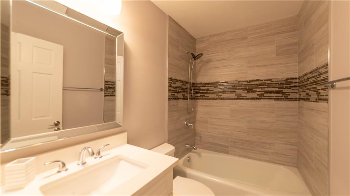
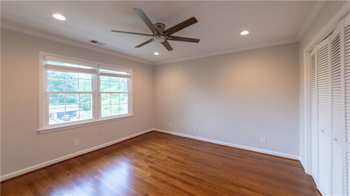
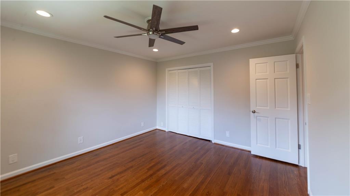
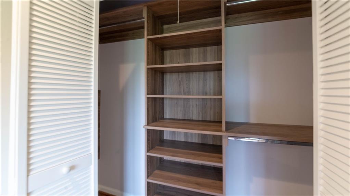
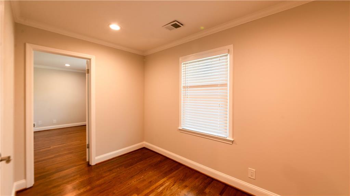
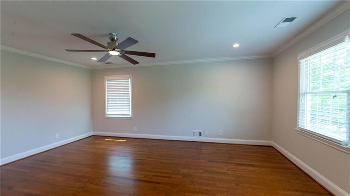
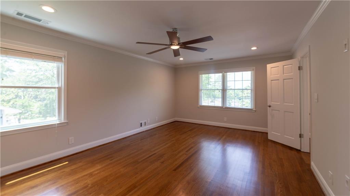
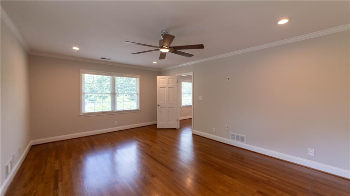
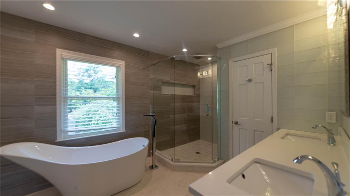
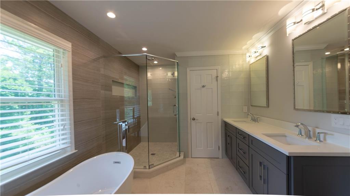
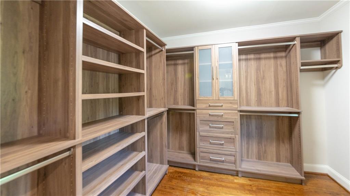
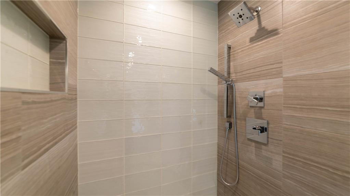
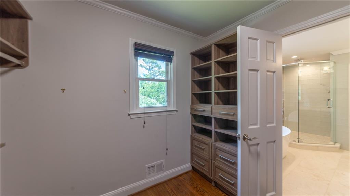
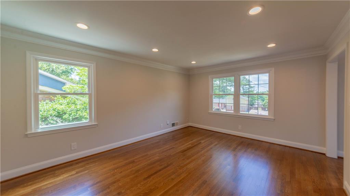
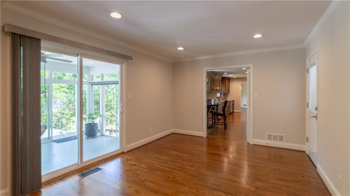
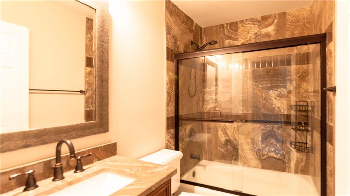
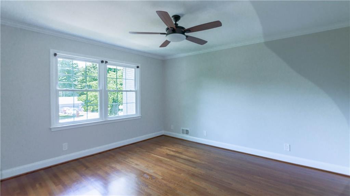
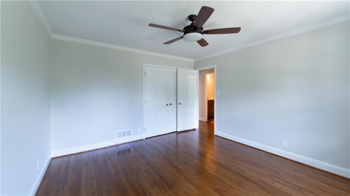
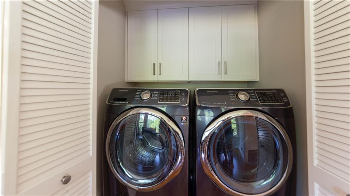
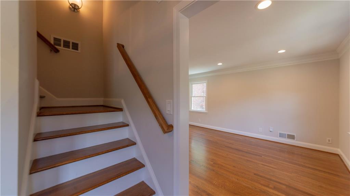
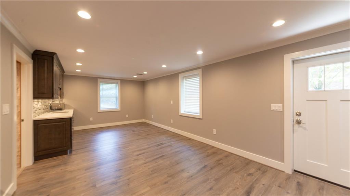
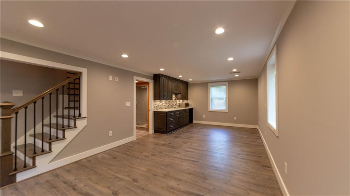
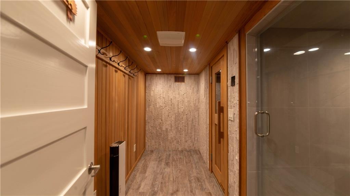
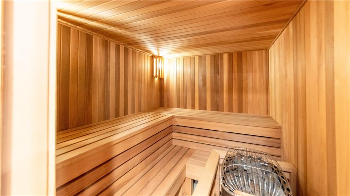
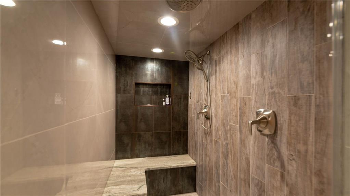
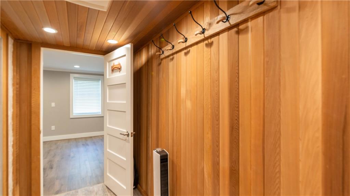
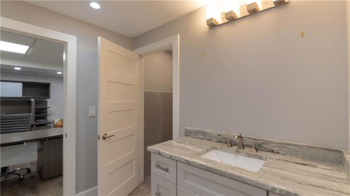
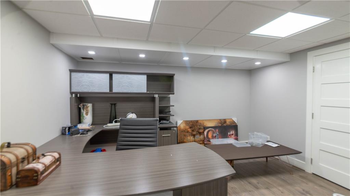
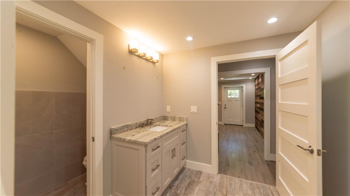
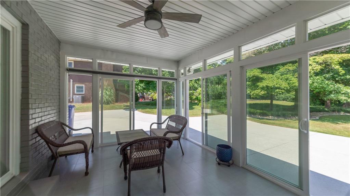
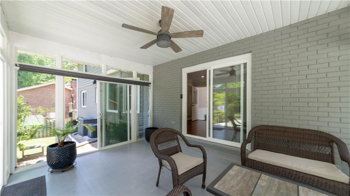
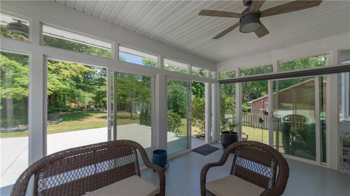
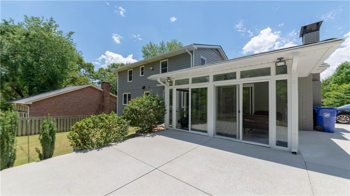
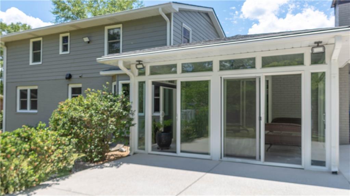
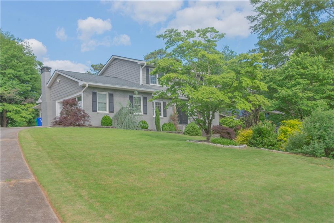
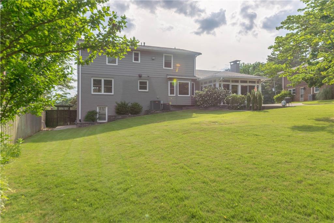
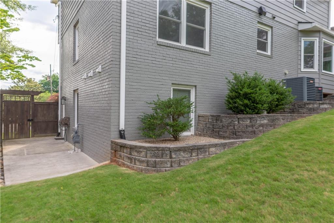
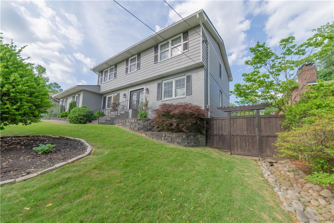
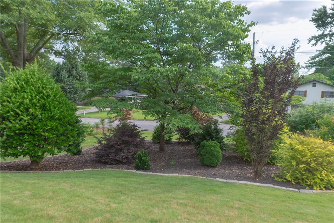
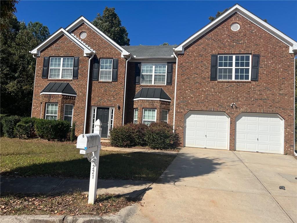
 MLS# 411532068
MLS# 411532068 