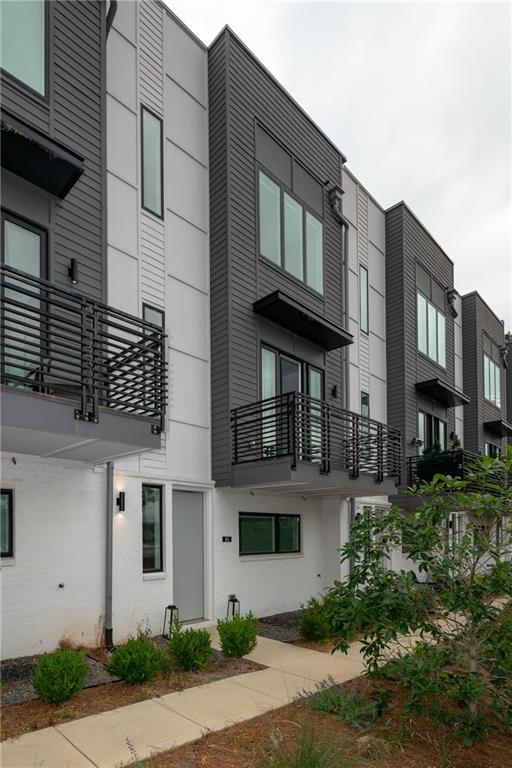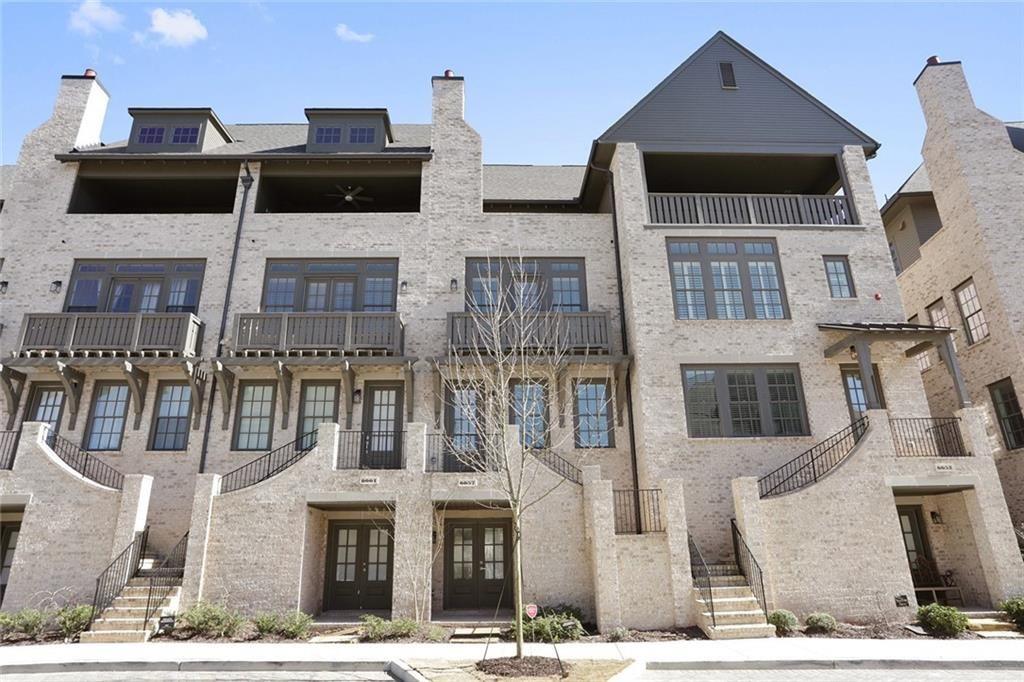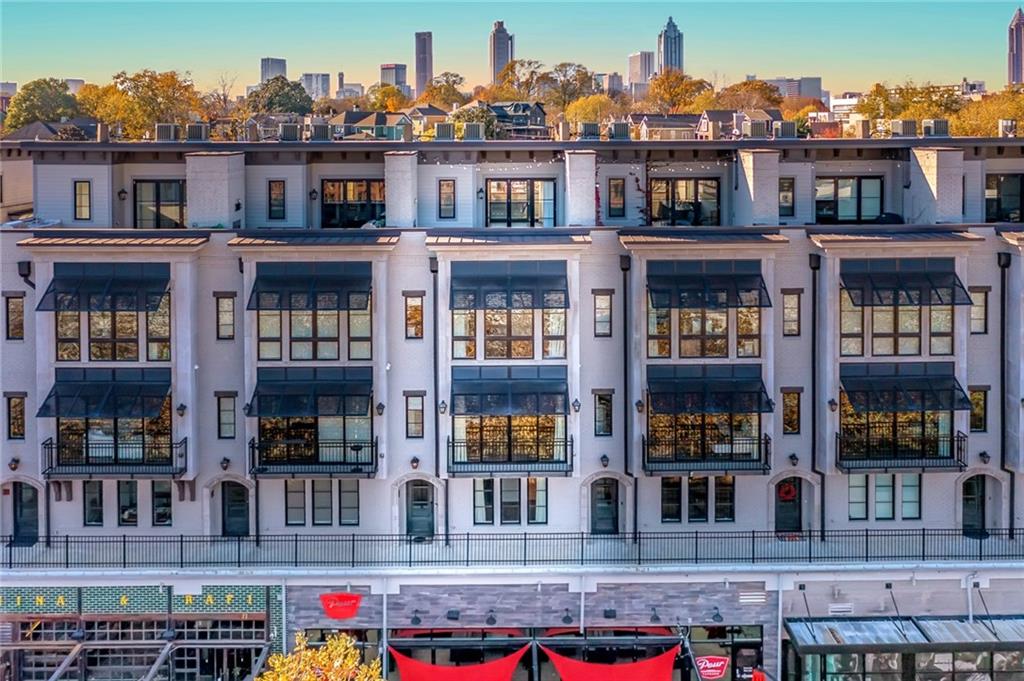Viewing Listing MLS# 388797803
Atlanta, GA 30317
- 3Beds
- 3Full Baths
- 2Half Baths
- N/A SqFt
- 2020Year Built
- 0.03Acres
- MLS# 388797803
- Rental
- Townhouse
- Active
- Approx Time on Market5 months, 2 days
- AreaN/A
- CountyDekalb - GA
- Subdivision The Warren
Overview
Welcome home to The Warren by Jackbilt--adjacent to Kirkwood Urban Forest and a 10 minute walk to Historic Kirkwood. The Warren consists of 15 Luxury townhomes near restaurants and shops, surrounded by historic homes and green spaces. This Jackbilt townhome was completed in 2020 and has used as a second home by one owner for the past two years. It is a 3 bedroom, 3 bath + 2 half bath 4-story home. Features include--a dog run, double car garage with electric charging station and covered rooftop deck with outdoor fireplace. The spacious gourmet kitchen (with honed marble waterfall island and Bosch appliances) overlooks the dining/living room--perfect for entertaining! Retreat to your primary suite with double vanity and walk-in closet. This model unit is complete with luxurious and modern finishes. Lidl grocery store just opened across the street. Available immediately.
Association Fees / Info
Hoa: No
Community Features: Dog Park, Homeowners Assoc, Near Beltline, Near Public Transport, Near Schools, Near Shopping, Near Trails/Greenway, Public Transportation, Street Lights
Pets Allowed: Call
Bathroom Info
Halfbaths: 2
Total Baths: 5.00
Fullbaths: 3
Room Bedroom Features: Roommate Floor Plan, Split Bedroom Plan
Bedroom Info
Beds: 3
Building Info
Habitable Residence: Yes
Business Info
Equipment: None
Exterior Features
Fence: Front Yard, Wood
Patio and Porch: Covered, Rooftop
Exterior Features: Private Yard
Road Surface Type: Asphalt
Pool Private: No
County: Dekalb - GA
Acres: 0.03
Pool Desc: None
Fees / Restrictions
Financial
Original Price: $4,350
Owner Financing: Yes
Garage / Parking
Parking Features: Covered, Drive Under Main Level, Garage, Garage Door Opener, Garage Faces Rear, Level Driveway
Green / Env Info
Handicap
Accessibility Features: None
Interior Features
Security Ftr: Fire Alarm, Secured Garage/Parking, Security System Owned, Smoke Detector(s)
Fireplace Features: Family Room, Gas Log, Gas Starter, Outside
Levels: Multi/Split
Appliances: Dishwasher, Disposal, Dryer, Electric Water Heater, ENERGY STAR Qualified Appliances, Gas Cooktop, Gas Oven, Gas Range, Microwave, Range Hood, Refrigerator, Washer
Laundry Features: In Hall, Upper Level
Interior Features: Crown Molding, Double Vanity, Entrance Foyer, High Ceilings 9 ft Lower, High Ceilings 9 ft Upper, High Ceilings 10 ft Main, High Speed Internet, Low Flow Plumbing Fixtures, Walk-In Closet(s)
Flooring: Ceramic Tile, Hardwood
Spa Features: None
Lot Info
Lot Size Source: Public Records
Lot Features: Front Yard, Landscaped, Level, Private
Lot Size: x
Misc
Property Attached: No
Home Warranty: Yes
Other
Other Structures: None
Property Info
Construction Materials: Brick Front, Cement Siding
Year Built: 2,020
Date Available: 2024-07-01T00:00:00
Furnished: Unfu
Roof: Composition
Property Type: Residential Lease
Style: Contemporary, Townhouse
Rental Info
Land Lease: Yes
Expense Tenant: Cable TV, Electricity, Gas, Security, Telephone, Water
Lease Term: 12 Months
Room Info
Kitchen Features: Breakfast Bar, Breakfast Room, Cabinets White, Eat-in Kitchen, Kitchen Island, Solid Surface Counters, Stone Counters, View to Family Room
Room Master Bathroom Features: Double Vanity,Shower Only
Room Dining Room Features: Great Room,Open Concept
Sqft Info
Building Area Total: 2028
Building Area Source: Builder
Tax Info
Tax Parcel Letter: 15-206-03-162
Unit Info
Unit: 103
Utilities / Hvac
Cool System: Ceiling Fan(s), Central Air, Multi Units, Zoned
Heating: Central, Electric, Forced Air, Heat Pump
Utilities: Cable Available, Electricity Available, Natural Gas Available, Phone Available, Sewer Available, Underground Utilities, Water Available
Waterfront / Water
Water Body Name: None
Waterfront Features: None
Directions
GPSListing Provided courtesy of Keller Knapp
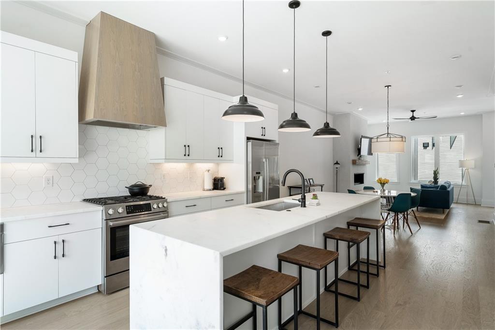
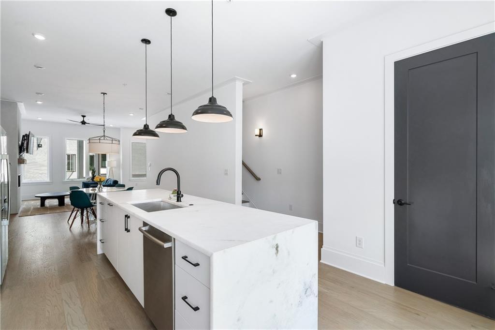
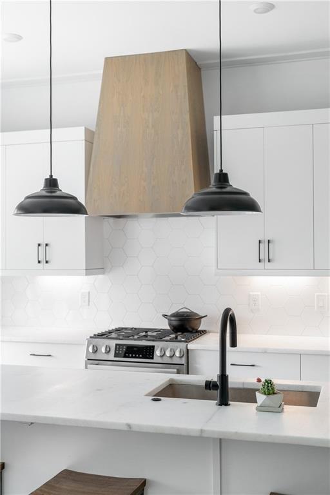
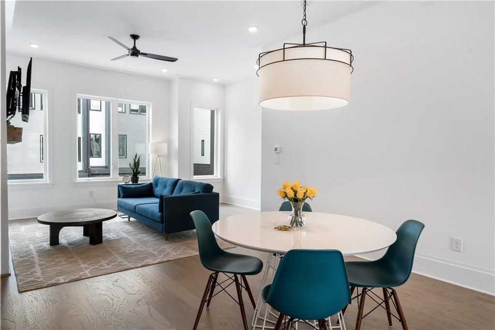
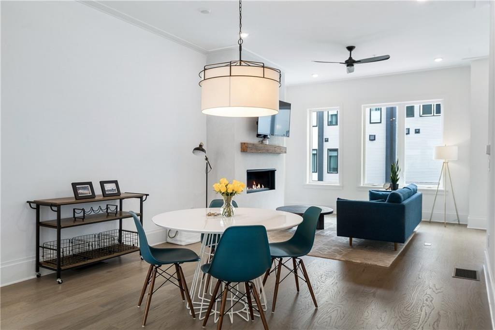
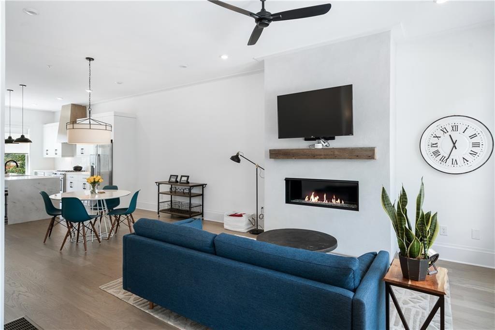
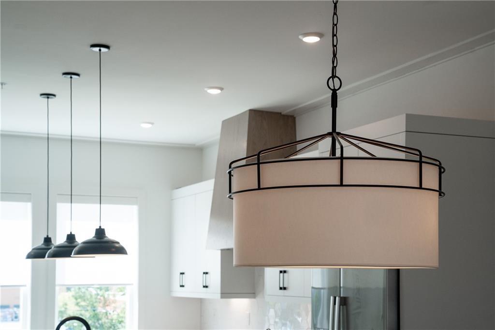
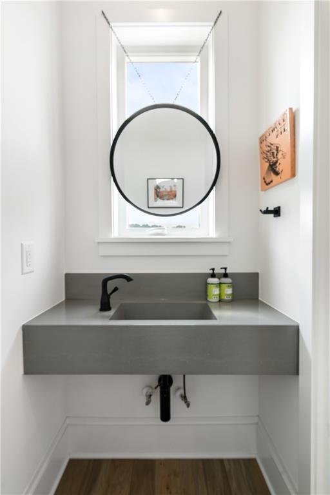
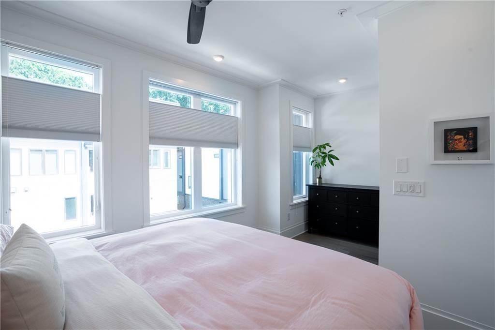
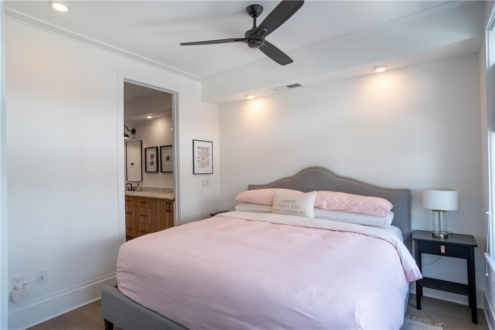
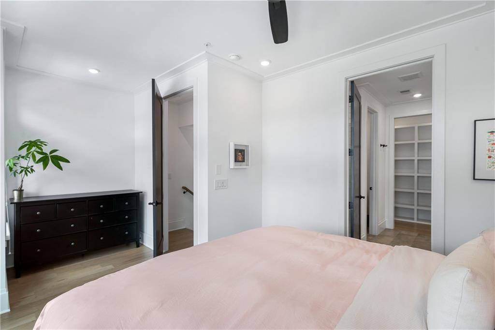
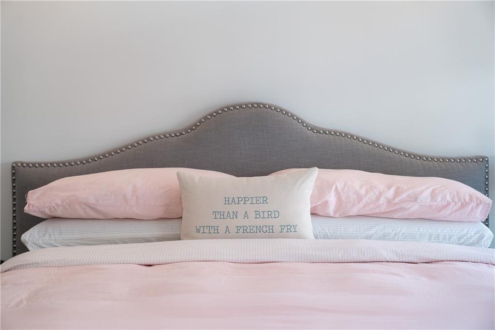
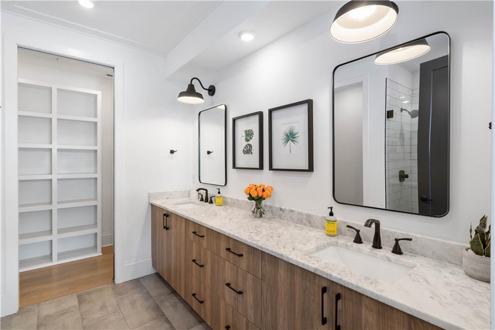
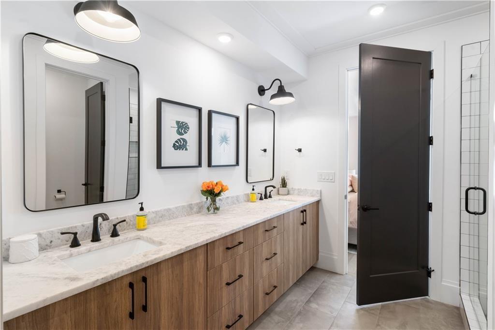
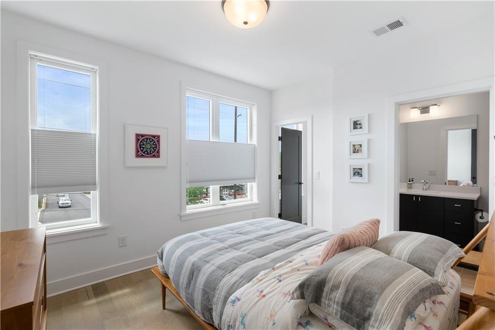
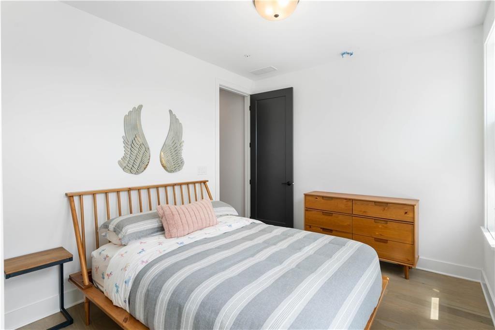
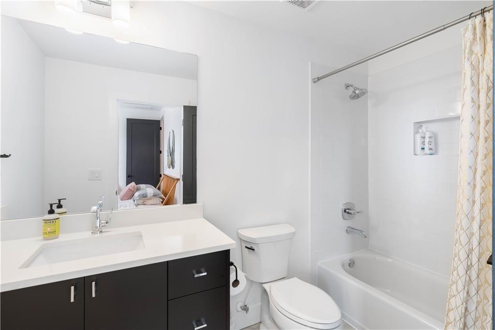
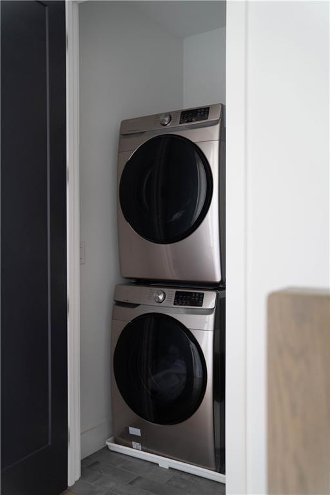
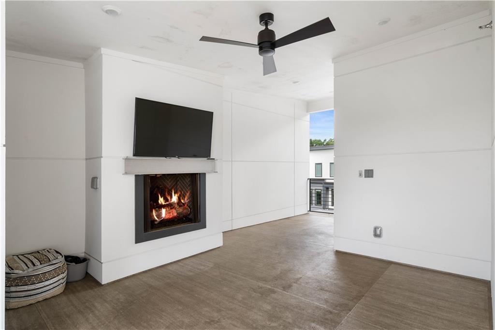
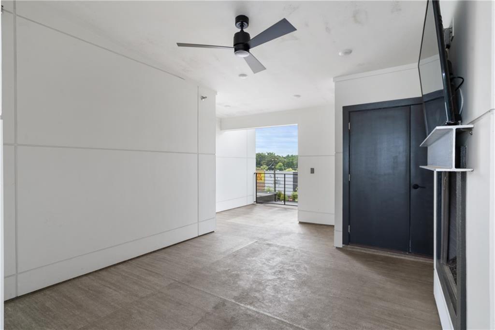
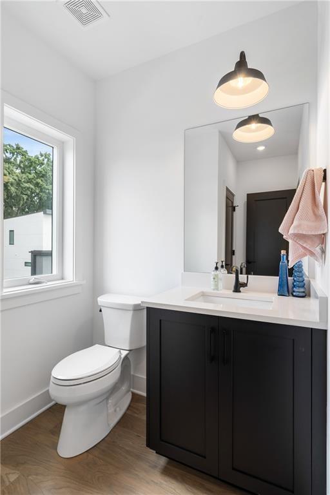
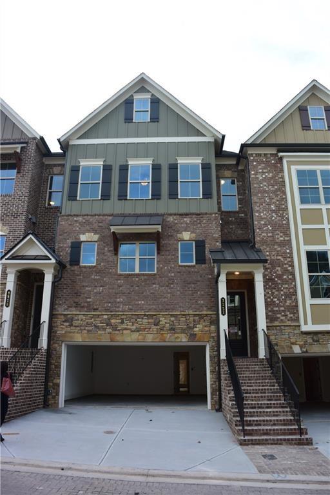
 MLS# 411614415
MLS# 411614415 