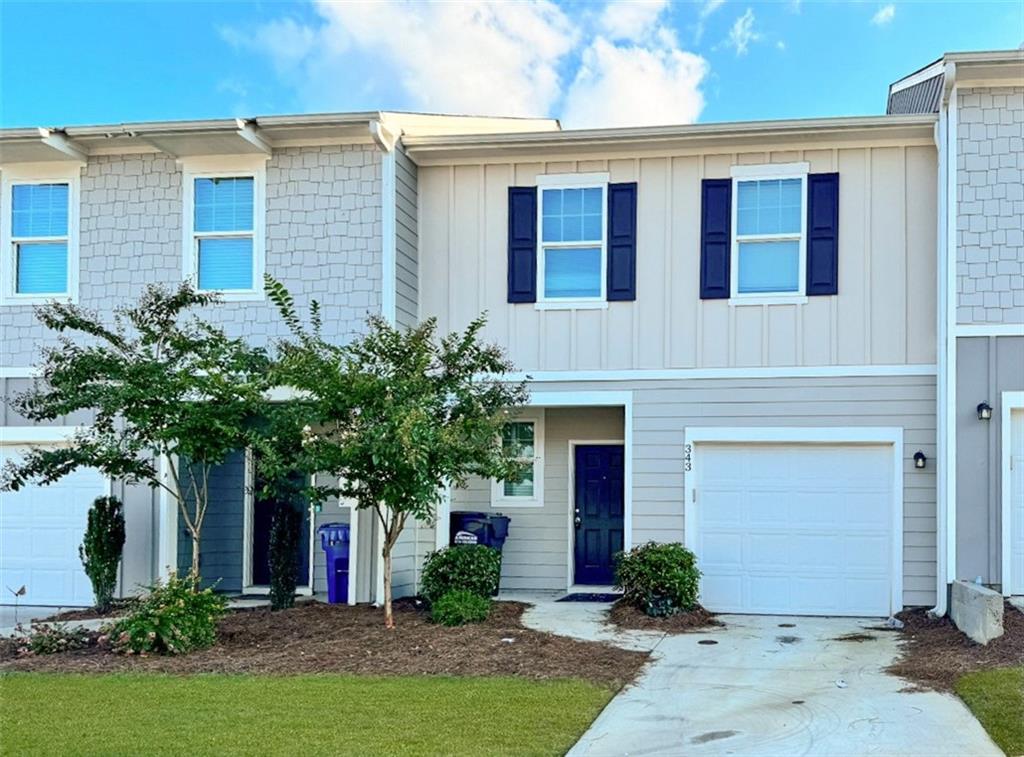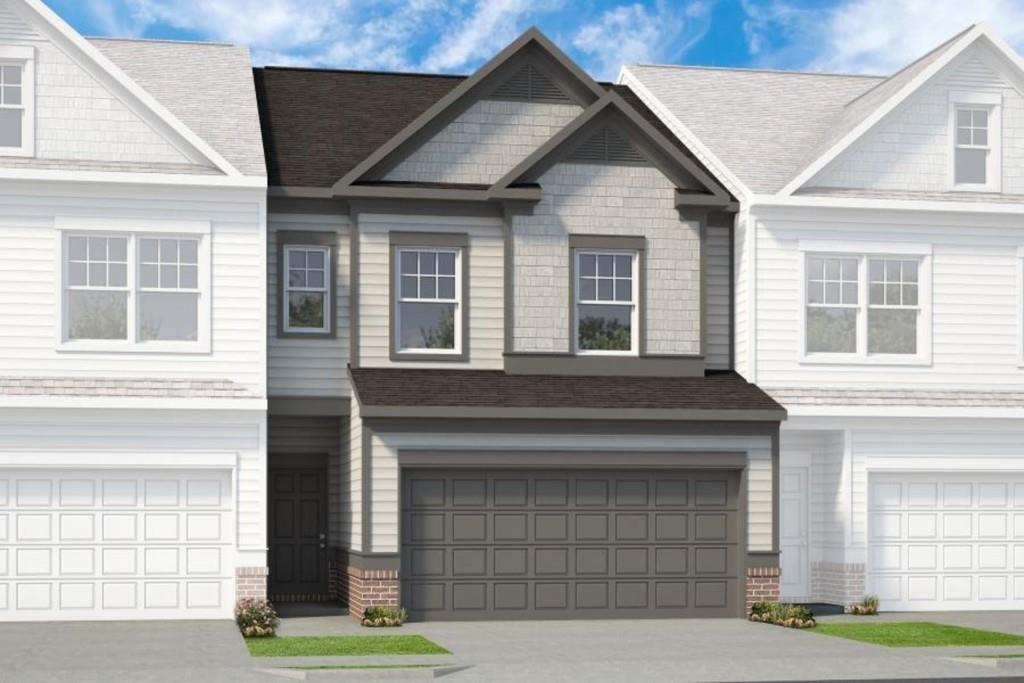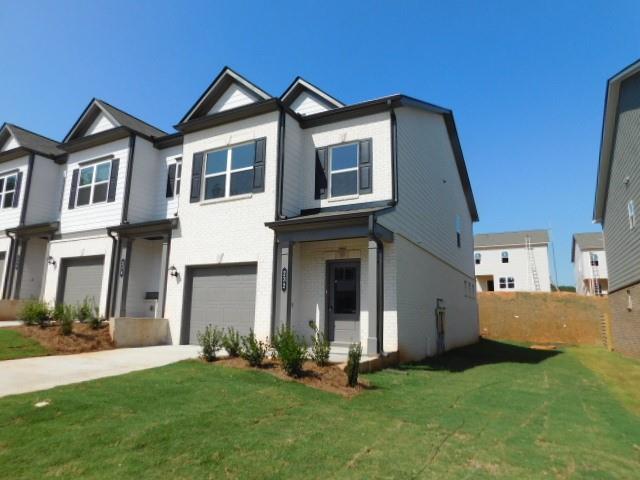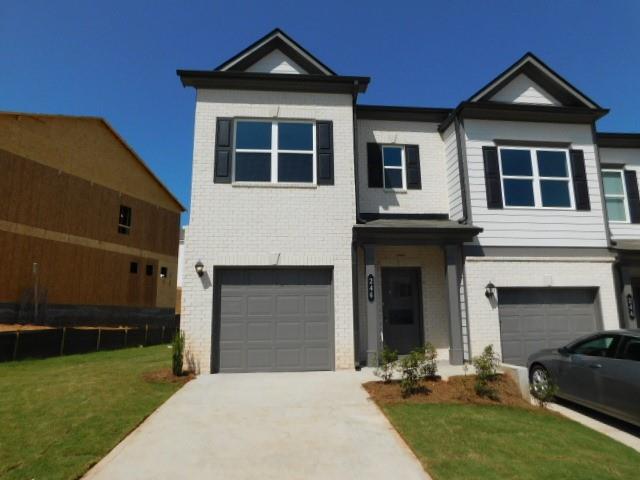Viewing Listing MLS# 388646073
Cartersville, GA 30120
- 3Beds
- 2Full Baths
- 1Half Baths
- N/A SqFt
- 2022Year Built
- 0.02Acres
- MLS# 388646073
- Rental
- Townhouse
- Active
- Approx Time on Market5 months, 2 days
- AreaN/A
- CountyBartow - GA
- Subdivision Parkway Station
Overview
New construction town-home in the middle of Cartersville! Close to shopping, restaurants, fast food, coffee shops, and grocery stores. Piedmont Cartersville Medical Center is just a few minutes away as well as other industrial centers in the area. With quick access to Hwy 41 and I 75 you can get anywhere you need to go seamlessly. Downstairs you will find a wide open floor plan with the kitchen connecting to the living room. Everything inside is brand new. New stainless steel appliances in the kitchen and recessed lighting throughout keeps it looking bright. The bedrooms are upstairs with an over sized owners suite with his and hers vanity and walk in closet. You have the option to rent furnished or unfurnished. Pets and lease length are negotiable.
Association Fees / Info
Hoa: No
Community Features: None
Pets Allowed: Yes
Bathroom Info
Halfbaths: 1
Total Baths: 3.00
Fullbaths: 2
Room Bedroom Features: Other
Bedroom Info
Beds: 3
Building Info
Habitable Residence: No
Business Info
Equipment: None
Exterior Features
Fence: None
Patio and Porch: Patio
Exterior Features: Private Yard
Road Surface Type: Asphalt
Pool Private: No
County: Bartow - GA
Acres: 0.02
Pool Desc: None
Fees / Restrictions
Financial
Original Price: $2,300
Owner Financing: No
Garage / Parking
Parking Features: Garage
Green / Env Info
Handicap
Accessibility Features: None
Interior Features
Security Ftr: Carbon Monoxide Detector(s), Fire Alarm, Fire Sprinkler System, Secured Garage/Parking, Smoke Detector(s)
Fireplace Features: None
Levels: Two
Appliances: Dishwasher, Disposal, Dryer, Gas Cooktop, Gas Oven, Gas Range, Gas Water Heater, Microwave, Refrigerator, Washer
Laundry Features: In Hall, Upper Level
Interior Features: Double Vanity, Recessed Lighting, Walk-In Closet(s)
Flooring: Carpet, Hardwood
Spa Features: None
Lot Info
Lot Size Source: Public Records
Lot Features: Back Yard, Landscaped, Level
Lot Size: x
Misc
Property Attached: No
Home Warranty: No
Other
Other Structures: None
Property Info
Construction Materials: Frame, HardiPlank Type
Year Built: 2,022
Date Available: 2024-10-01T00:00:00
Furnished: Nego
Roof: Composition
Property Type: Residential Lease
Style: Townhouse
Rental Info
Land Lease: No
Expense Tenant: All Utilities
Lease Term: 12 Months
Room Info
Kitchen Features: Cabinets White, Eat-in Kitchen, Other Surface Counters, Pantry, View to Family Room
Room Master Bathroom Features: Separate His/Hers,Tub/Shower Combo
Room Dining Room Features: None
Sqft Info
Building Area Total: 1420
Building Area Source: Public Records
Tax Info
Tax Parcel Letter: 0071H-0005-239
Unit Info
Utilities / Hvac
Cool System: Ceiling Fan(s), Central Air
Heating: Central
Utilities: Cable Available, Electricity Available, Natural Gas Available, Sewer Available, Water Available
Waterfront / Water
Water Body Name: None
Waterfront Features: None
Directions
GPSListing Provided courtesy of Bolst, Inc.
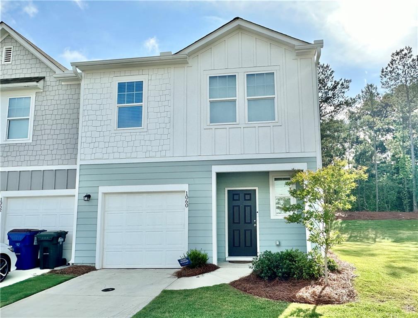
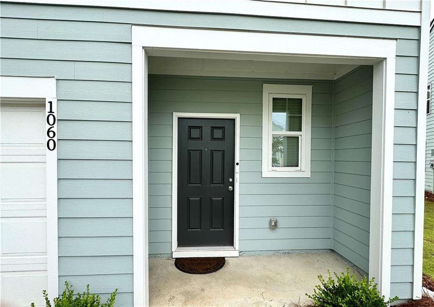
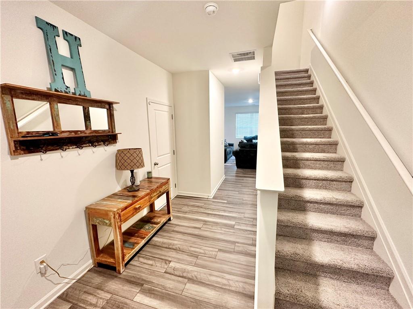
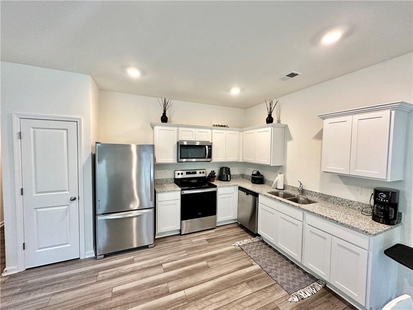
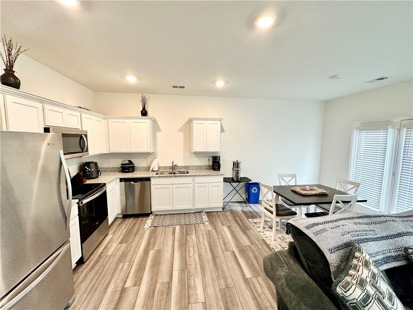
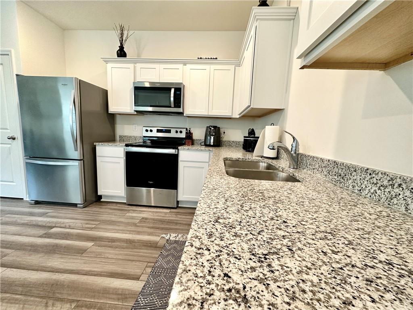
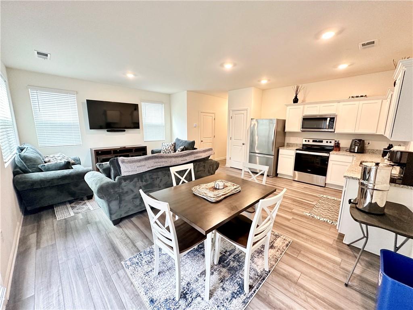
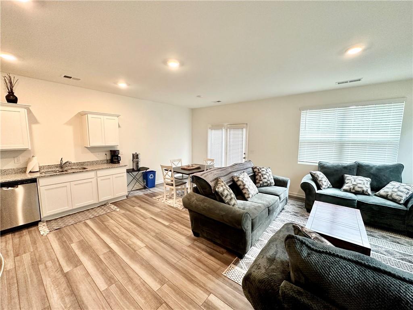
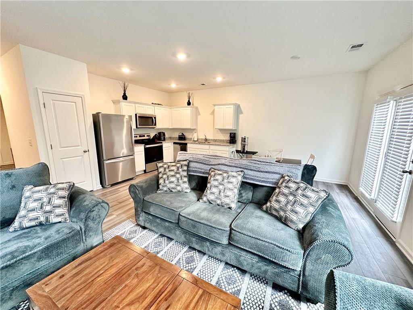
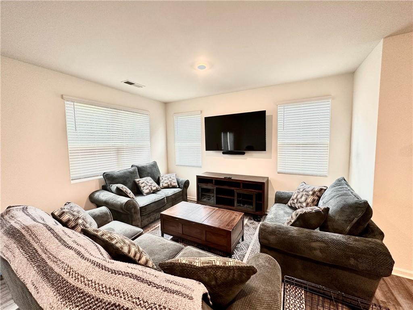
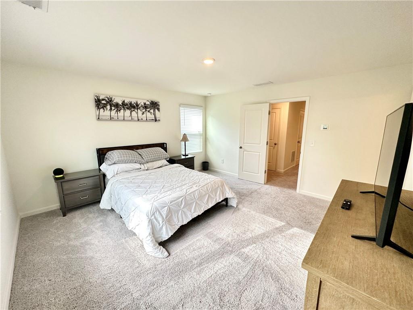
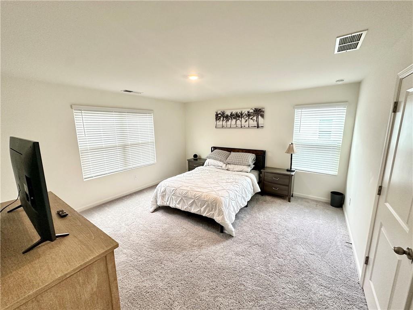
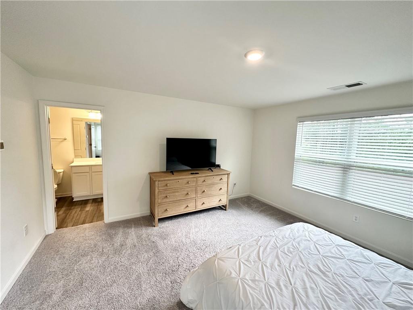
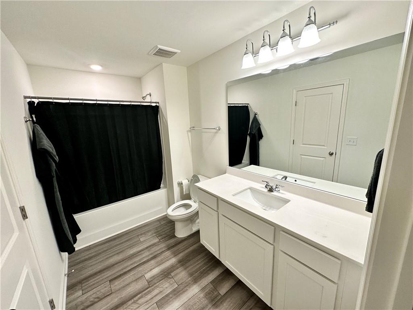
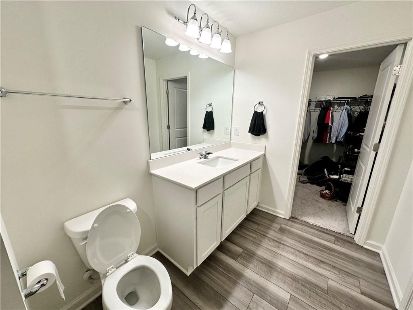
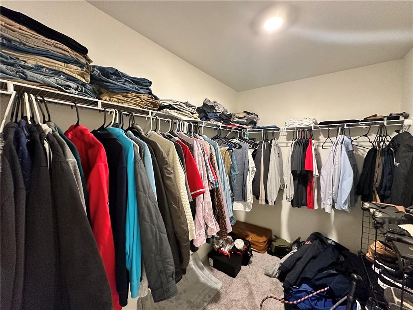
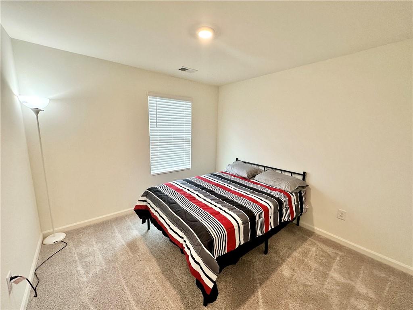
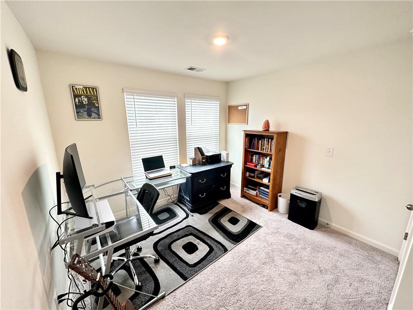
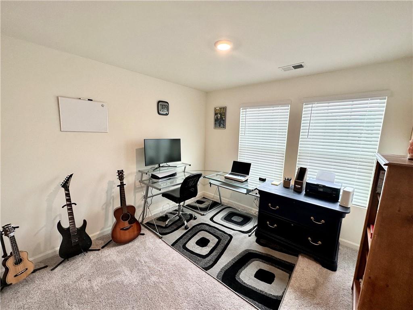
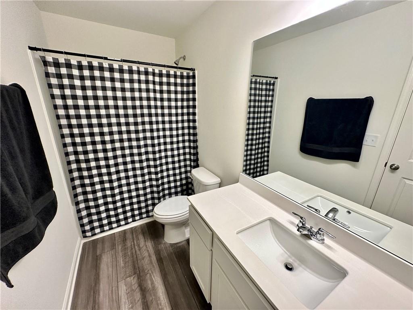
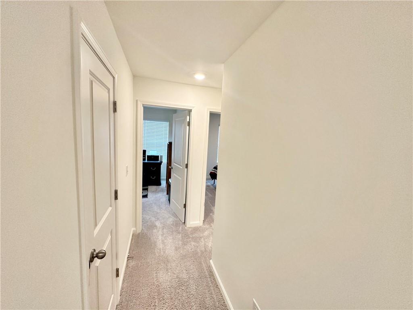
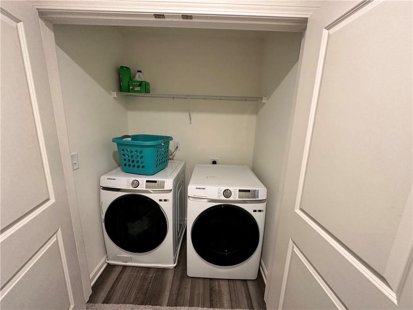
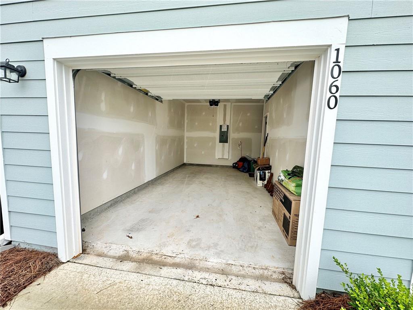
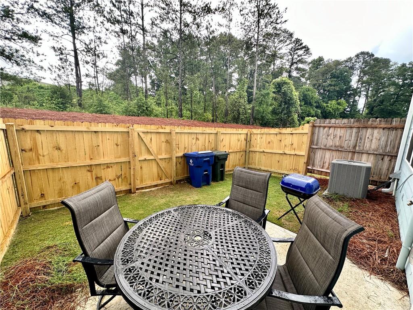
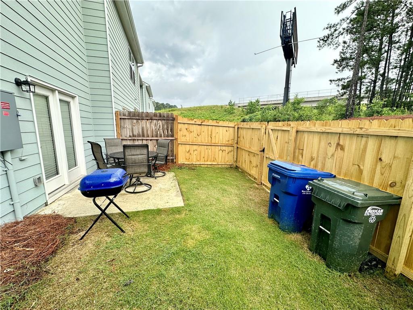
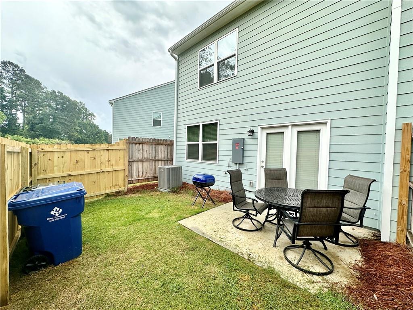
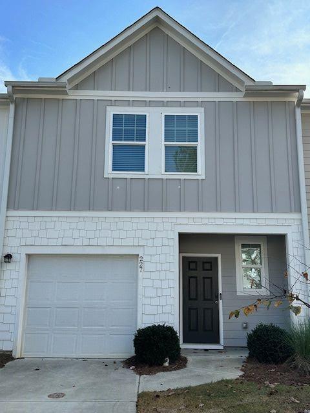
 MLS# 410538040
MLS# 410538040 