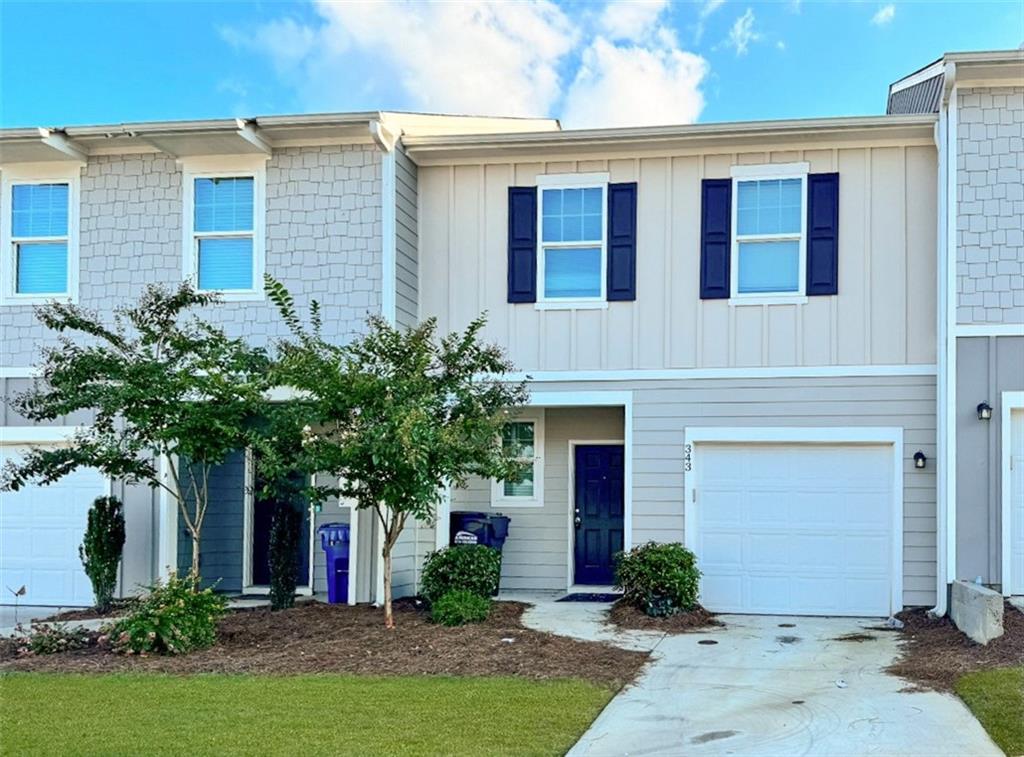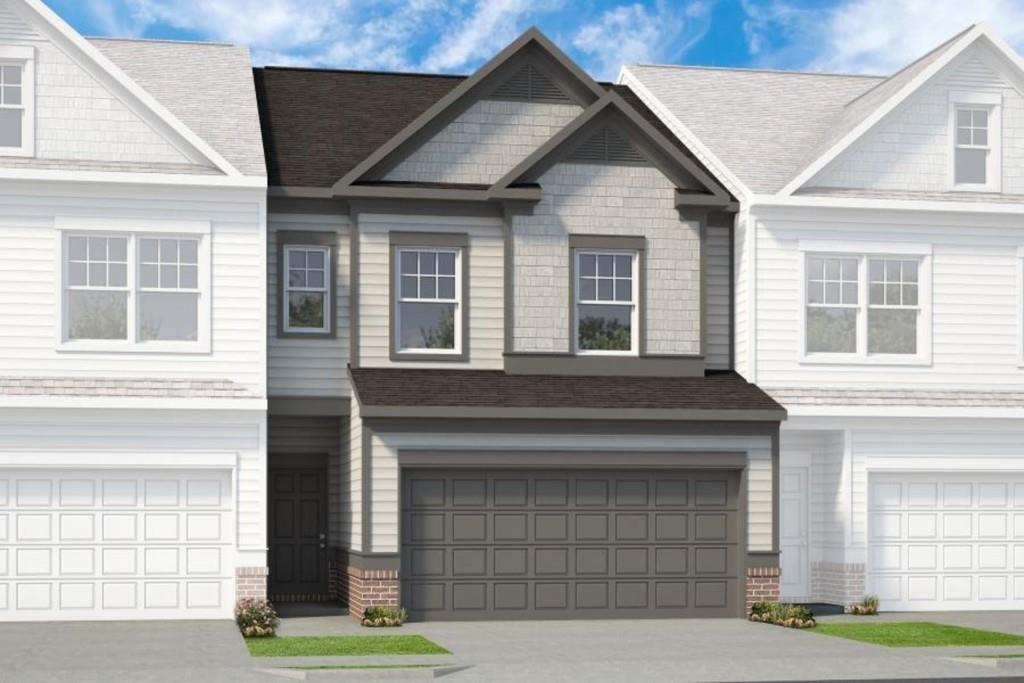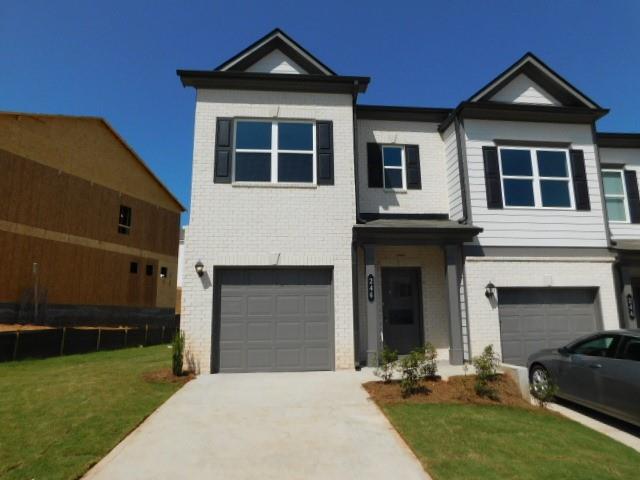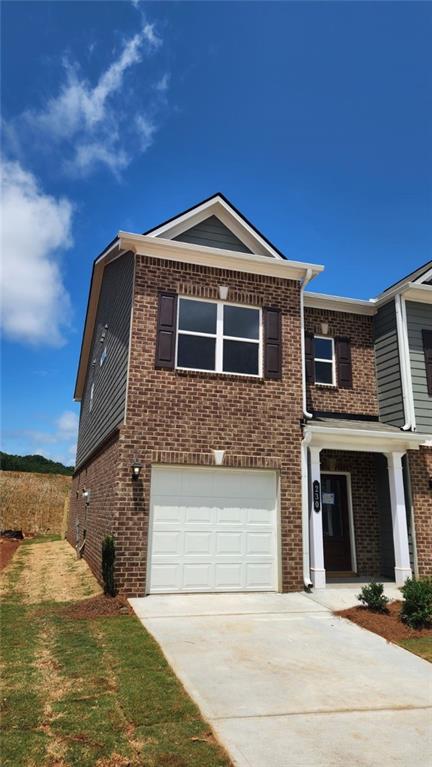Viewing Listing MLS# 402527625
Cartersville, GA 30121
- 3Beds
- 2Full Baths
- 1Half Baths
- N/A SqFt
- 2024Year Built
- 0.00Acres
- MLS# 402527625
- Rental
- Townhouse
- Active
- Approx Time on Market2 months, 15 days
- AreaN/A
- CountyBartow - GA
- Subdivision Highland Crossing
Overview
End unit townhouse. Enter into a foyer that leads to a half bath and open floor plan. The spacious kitchen has grey cabinets, Granite counters, island & breakfast bar, stainless appliances, and walk-in pantry. In the rear there is a living/dining combination with access to the rear patio. The upper level features a laundry room with washer/dryer hook-ups, two spare bedrooms, full hall bath with tub/shower combination. The master bedroom is in the rear with a walk-in closet and attached full bath with dual vanities and tub/shower combination. Main floor is all luxury vinyl planking. There is a 1-car garage with auto-opener. HOA handles the landscaping. Home is all electric. This is new construction!! No aggressive dog breeds.
Association Fees / Info
Hoa: No
Community Features: Dog Park, Homeowners Assoc, Playground
Pets Allowed: Yes
Bathroom Info
Halfbaths: 1
Total Baths: 3.00
Fullbaths: 2
Room Bedroom Features: Other
Bedroom Info
Beds: 3
Building Info
Habitable Residence: No
Business Info
Equipment: None
Exterior Features
Fence: Back Yard, Wood
Patio and Porch: Patio
Exterior Features: None
Road Surface Type: Paved
Pool Private: No
County: Bartow - GA
Acres: 0.00
Pool Desc: None
Fees / Restrictions
Financial
Original Price: $1,900
Owner Financing: No
Garage / Parking
Parking Features: Attached, Garage, Garage Door Opener, Garage Faces Front
Green / Env Info
Handicap
Accessibility Features: None
Interior Features
Security Ftr: Open Access, Smoke Detector(s)
Fireplace Features: Electric, Living Room
Levels: Two
Appliances: Dishwasher, Disposal, Electric Range, Electric Water Heater, Microwave, Refrigerator
Laundry Features: In Hall, Laundry Room, Upper Level
Interior Features: Disappearing Attic Stairs, Entrance Foyer, Walk-In Closet(s)
Flooring: Carpet
Spa Features: None
Lot Info
Lot Size Source: Not Available
Lot Features: Back Yard, Front Yard
Lot Size: xxxx
Misc
Property Attached: No
Home Warranty: No
Other
Other Structures: None
Property Info
Construction Materials: Brick Front
Year Built: 2,024
Date Available: 2024-08-31T00:00:00
Furnished: Unfu
Roof: Composition
Property Type: Residential Lease
Style: Traditional
Rental Info
Land Lease: No
Expense Tenant: Electricity, Pest Control, Security, Telephone, Trash Collection, Water
Lease Term: 12 Months
Room Info
Kitchen Features: Breakfast Bar, Cabinets Other, Kitchen Island, Pantry Walk-In, Stone Counters
Room Master Bathroom Features: Double Vanity,Tub/Shower Combo
Room Dining Room Features: Open Concept
Sqft Info
Building Area Total: 1629
Building Area Source: Builder
Tax Info
Tax Parcel Letter: NA
Unit Info
Utilities / Hvac
Cool System: Central Air
Heating: Central
Utilities: Cable Available, Electricity Available, Phone Available, Sewer Available, Water Available
Waterfront / Water
Water Body Name: None
Waterfront Features: None
Directions
I-75N to Exit 290 (GA-20W toward Rome) and turn left on GA-20W. In about 1.2 miles and make a ""U"" turn at Roving Road then go for about half a mile and Highland Crossing will be on the right.Listing Provided courtesy of Property Services Of Atlanta, Inc.
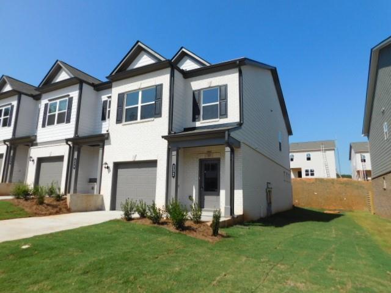
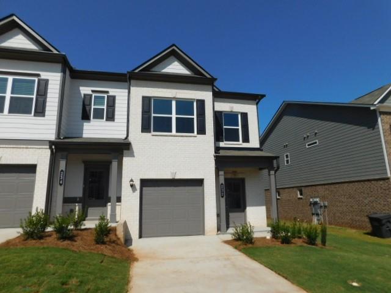
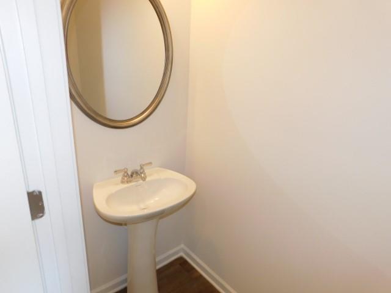
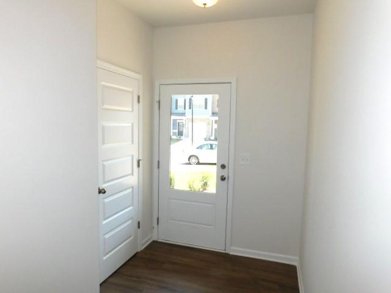
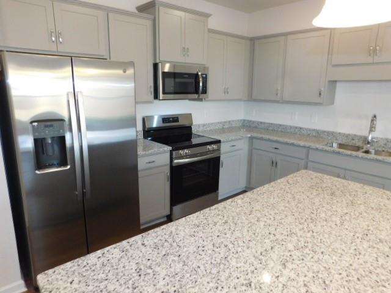
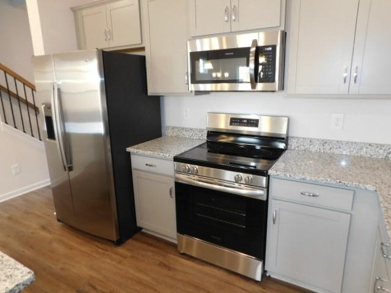
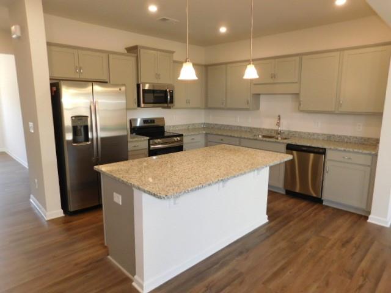
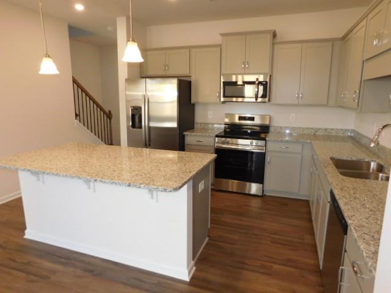
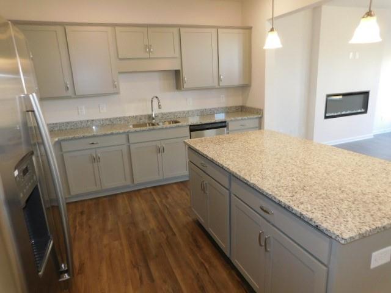
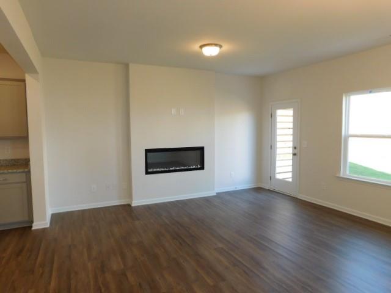
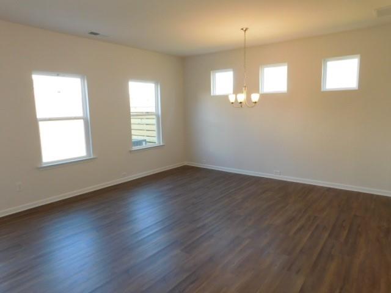
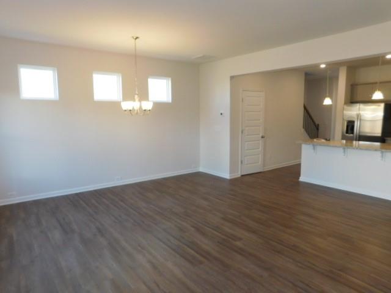
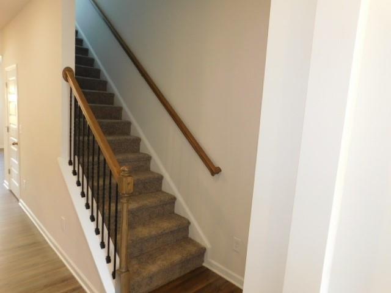
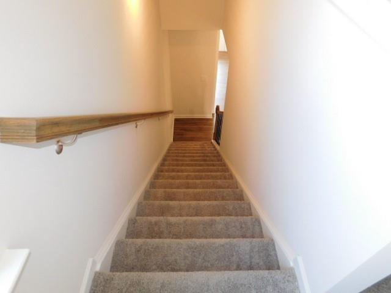
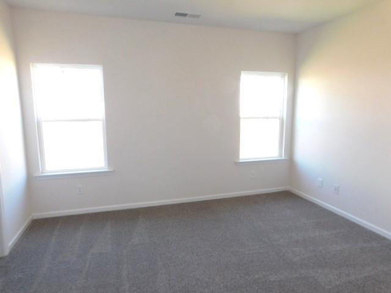
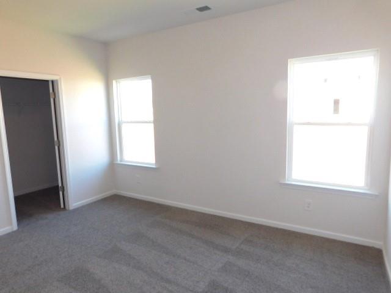
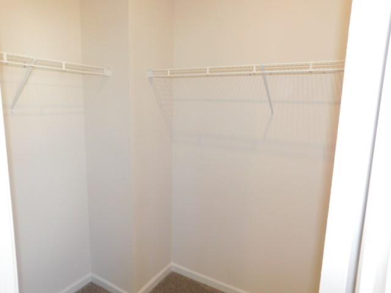
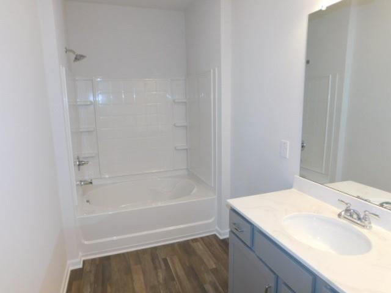
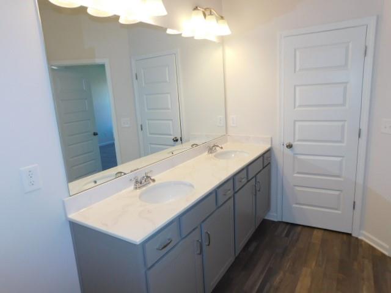
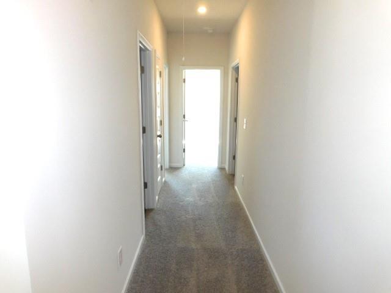
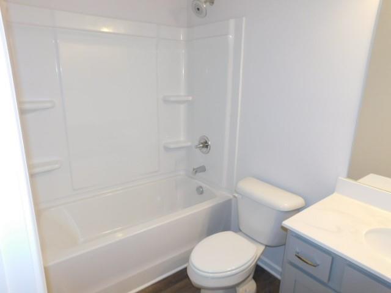
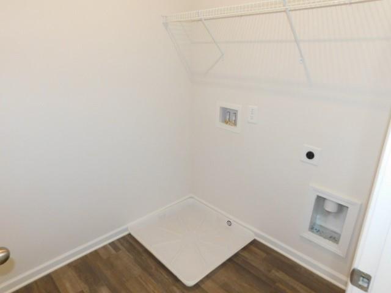
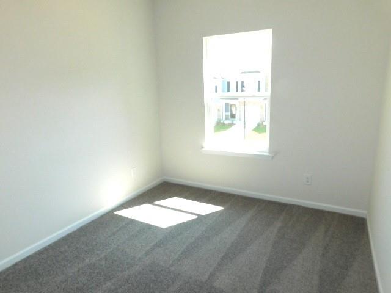
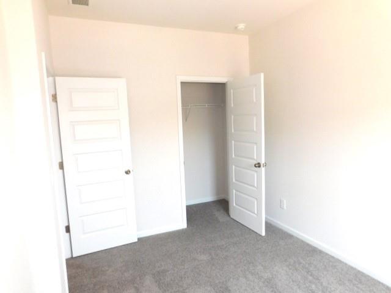
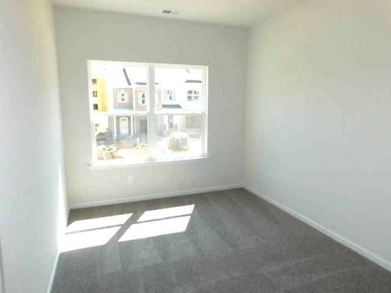
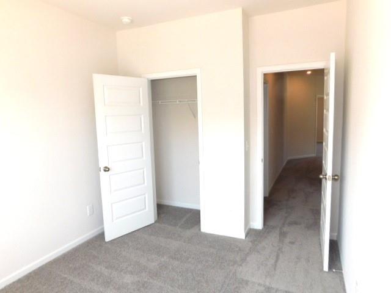
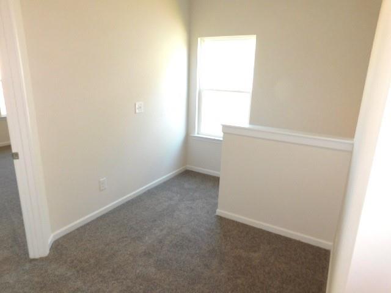
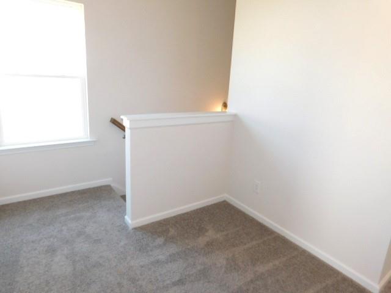
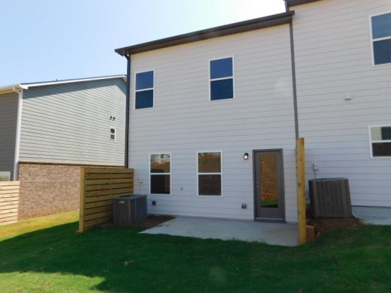
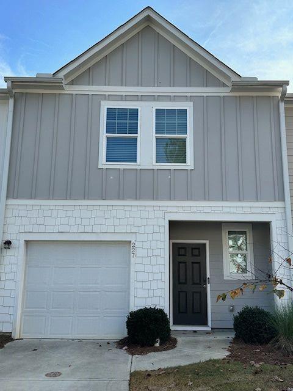
 MLS# 410538040
MLS# 410538040 