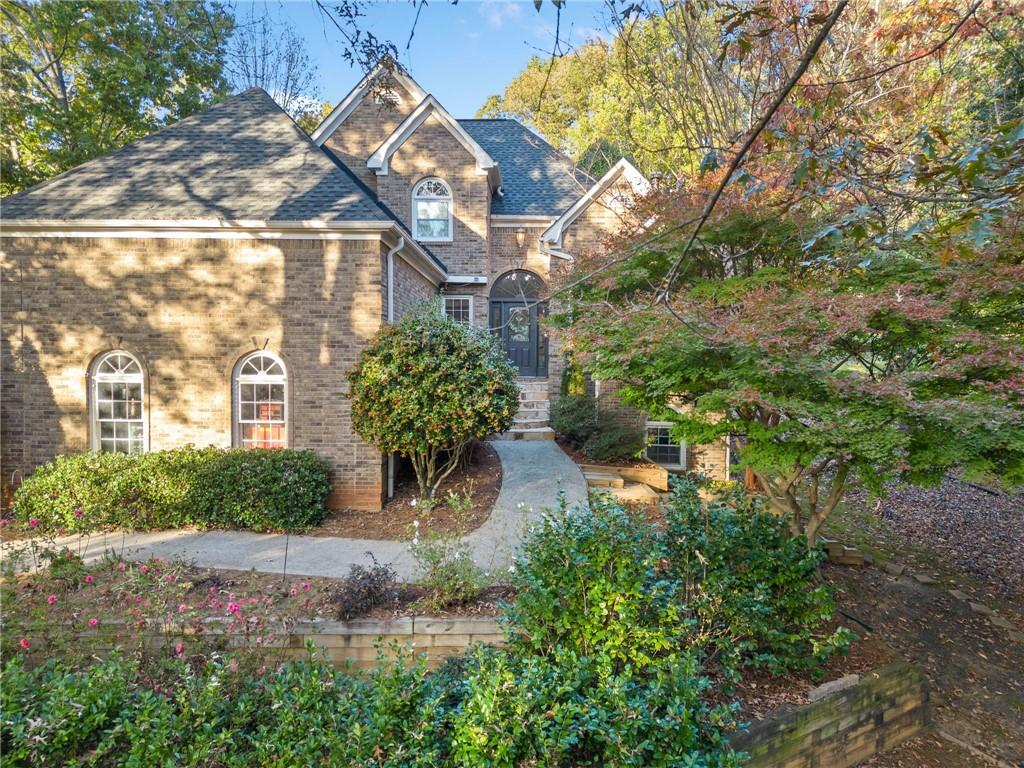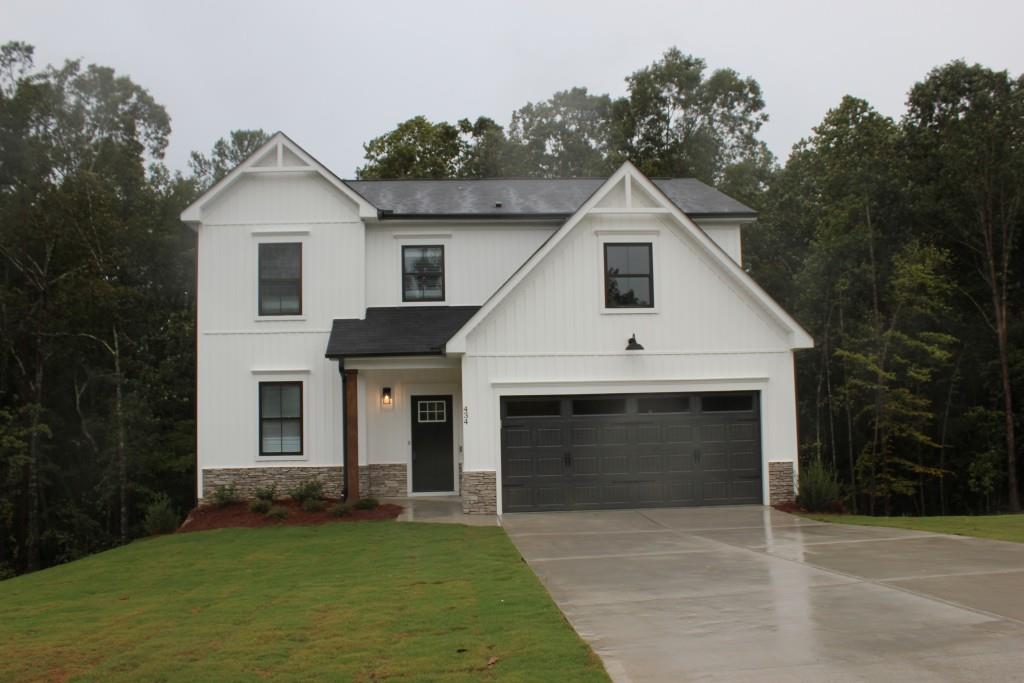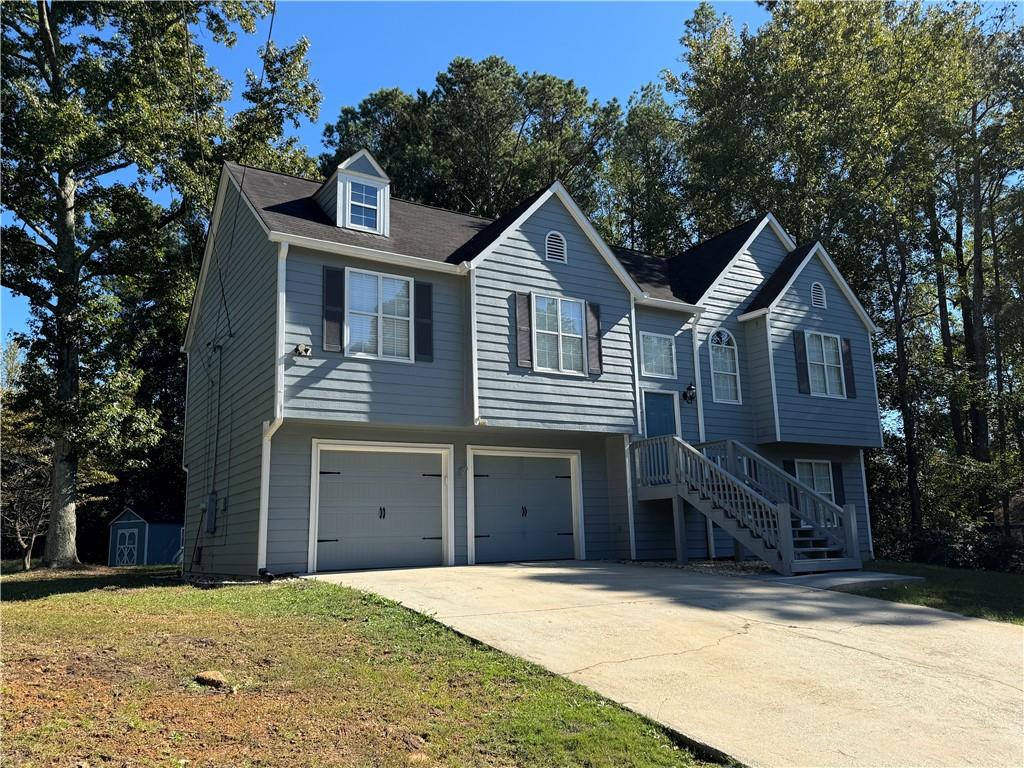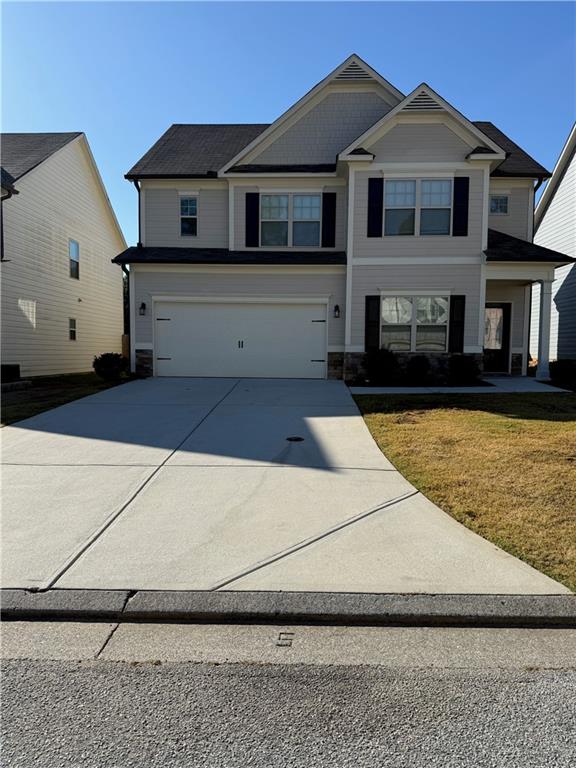Viewing Listing MLS# 388621491
Dallas, GA 30132
- 4Beds
- 2Full Baths
- 1Half Baths
- N/A SqFt
- 2024Year Built
- 0.00Acres
- MLS# 388621491
- Rental
- Single Family Residence
- Active
- Approx Time on Market5 months, 1 day
- AreaN/A
- CountyPaulding - GA
- Subdivision The Park at Ansleigh Farms
Overview
Move-In ready Brand NEW Single Family Residence AVAILABLE FOR RENT in the sought after The Park at Ansleigh Farms community. This home has 4 Bedrooms and 2.5 Two story single family with Attached three car garage. Flowing open floor plan featuring home office, spacious family room, dining room and kitchen with lots of 42"" white cabinetry and a large quartz island perfect for entertaining. Upstairs features 4 bedrooms with owners suite with large tiled shower with bench. The laundry room is located upstairs. This home will feature a wonderful oversized outdoor covered patio overlooking the private wooded backyard. This single-family home is in Dallas, GA which is just moments from local amenities and attractions, and less than 40 miles north of exciting Atlanta. This home is closely located WellStar Paulding Medical Center, Lake Allatoona, The Avenue West Cobb, and Downtown Dallas.
Association Fees / Info
Hoa: No
Community Features: Clubhouse, Homeowners Assoc, Meeting Room, Playground, Pool, Street Lights, Tennis Court(s)
Pets Allowed: Yes
Bathroom Info
Halfbaths: 1
Total Baths: 3.00
Fullbaths: 2
Room Bedroom Features: Other
Bedroom Info
Beds: 4
Building Info
Habitable Residence: Yes
Business Info
Equipment: None
Exterior Features
Fence: None
Patio and Porch: Covered, Deck, Enclosed, Front Porch, Patio
Exterior Features: Balcony, Private Yard
Road Surface Type: Paved
Pool Private: No
County: Paulding - GA
Acres: 0.00
Pool Desc: None
Fees / Restrictions
Financial
Original Price: $2,800
Owner Financing: Yes
Garage / Parking
Parking Features: Covered, Garage, Garage Door Opener, Garage Faces Front, Kitchen Level, Level Driveway
Green / Env Info
Handicap
Accessibility Features: None
Interior Features
Security Ftr: Smoke Detector(s)
Fireplace Features: None
Levels: Two
Appliances: Dishwasher, Disposal, Gas Range, Microwave
Laundry Features: Laundry Room, Upper Level
Interior Features: Double Vanity, Entrance Foyer, High Ceilings 9 ft Lower, High Ceilings 9 ft Main, Walk-In Closet(s), Wet Bar
Flooring: Carpet, Hardwood
Spa Features: None
Lot Info
Lot Size Source: Not Available
Lot Features: Back Yard, Cul-De-Sac, Front Yard, Wooded
Lot Size: x
Misc
Property Attached: No
Home Warranty: Yes
Other
Other Structures: None
Property Info
Construction Materials: Cement Siding, Fiber Cement, Stone
Year Built: 2,024
Date Available: 2024-06-12T00:00:00
Furnished: Unfu
Roof: Shingle
Property Type: Residential Lease
Style: Traditional
Rental Info
Land Lease: Yes
Expense Tenant: All Utilities
Lease Term: 12 Months
Room Info
Kitchen Features: Kitchen Island, Pantry, Stone Counters, View to Family Room
Room Master Bathroom Features: Double Vanity,Shower Only
Room Dining Room Features: Open Concept
Sqft Info
Building Area Total: 2249
Building Area Source: Builder
Tax Info
Tax Parcel Letter: 012261
Unit Info
Utilities / Hvac
Cool System: Central Air
Heating: Forced Air, Natural Gas
Utilities: Cable Available, Electricity Available, Natural Gas Available
Waterfront / Water
Water Body Name: None
Waterfront Features: None
Directions
Use GPSListing Provided courtesy of Virtual Properties Realty.com
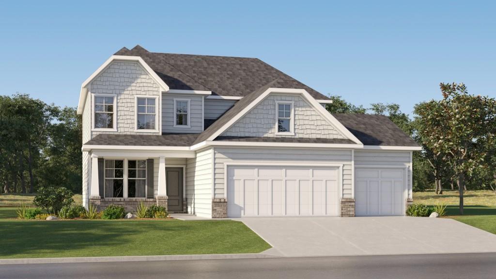
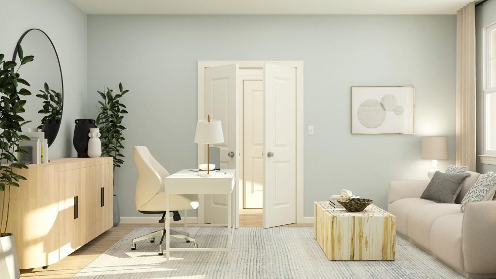
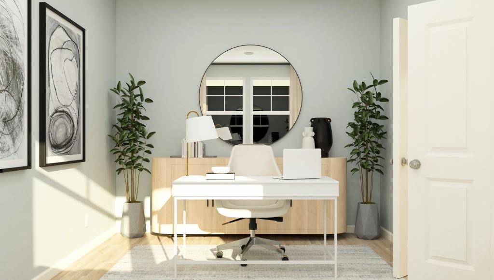
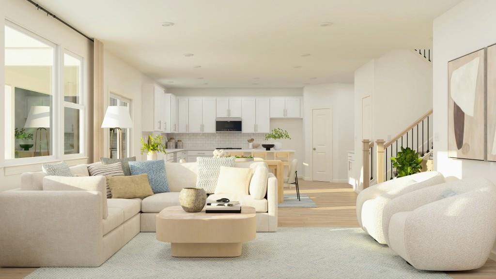
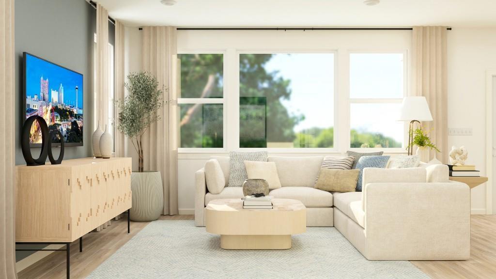
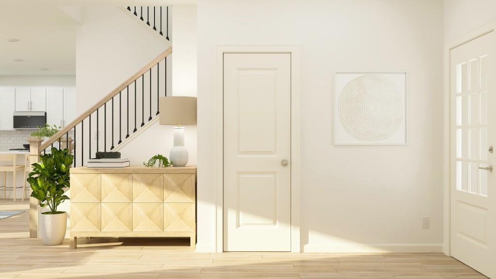
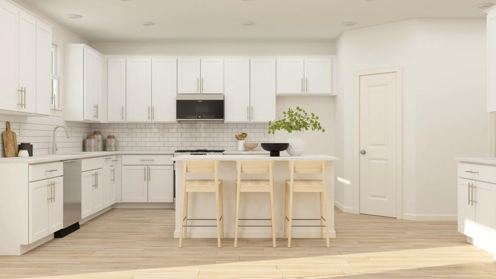
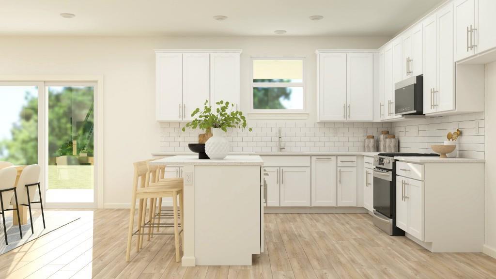
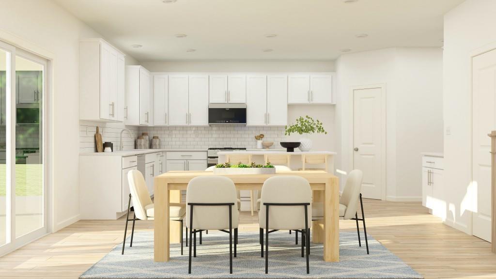
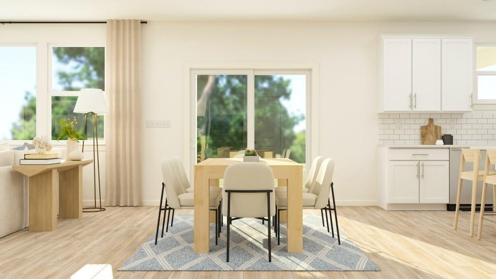
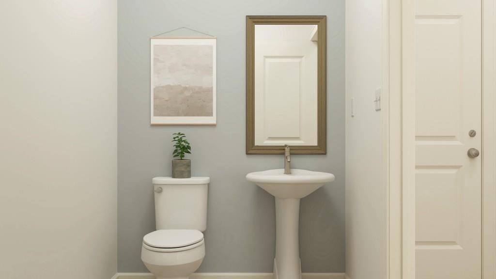
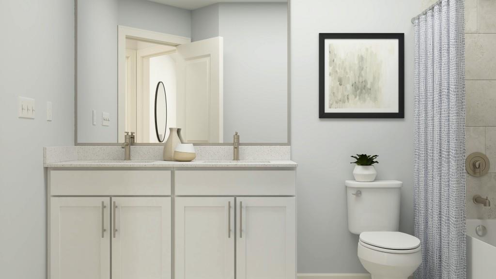
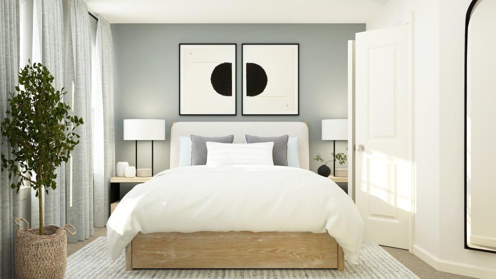
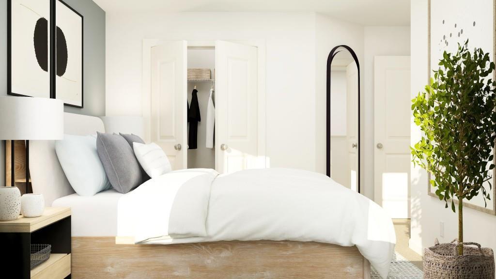
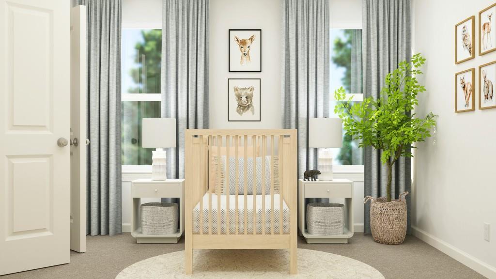
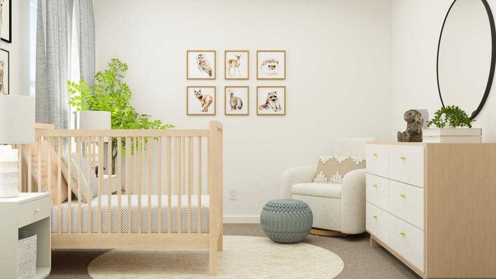
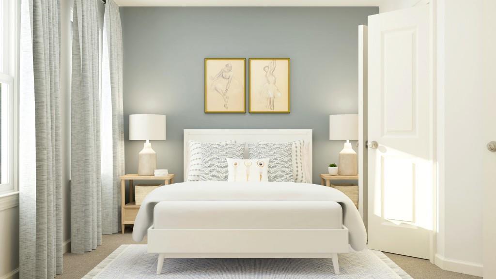
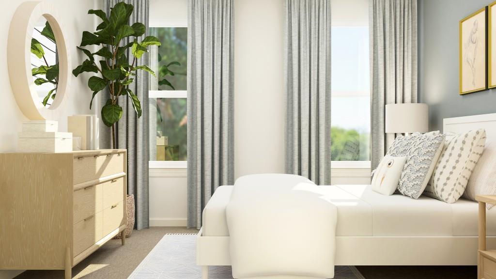
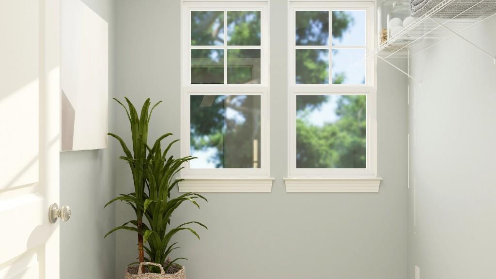
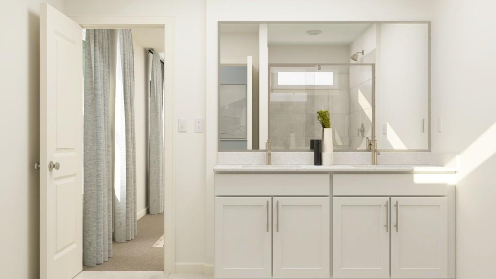
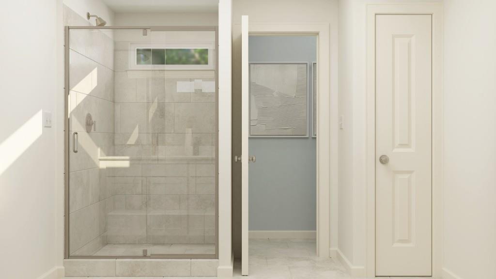
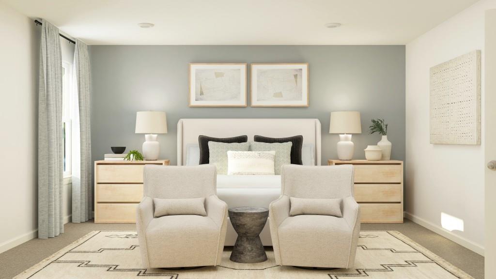
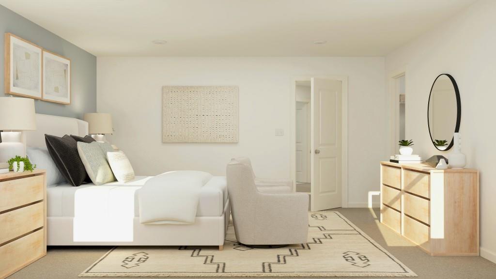
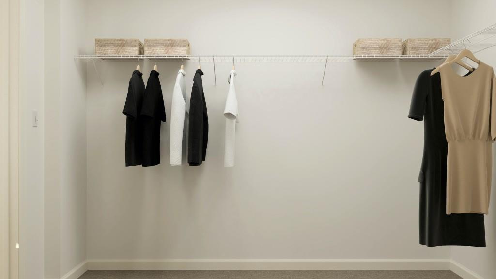
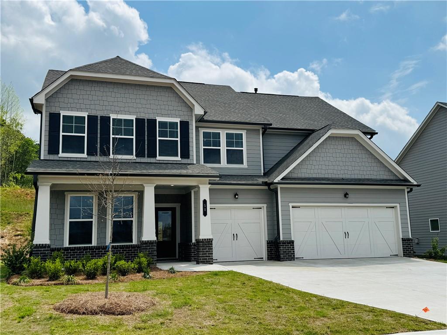
 MLS# 411432234
MLS# 411432234 