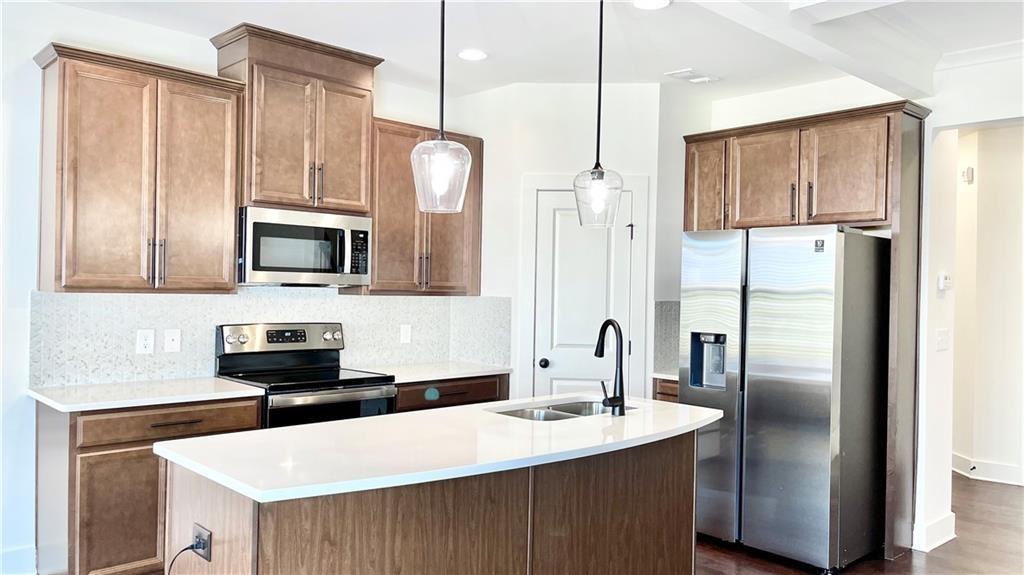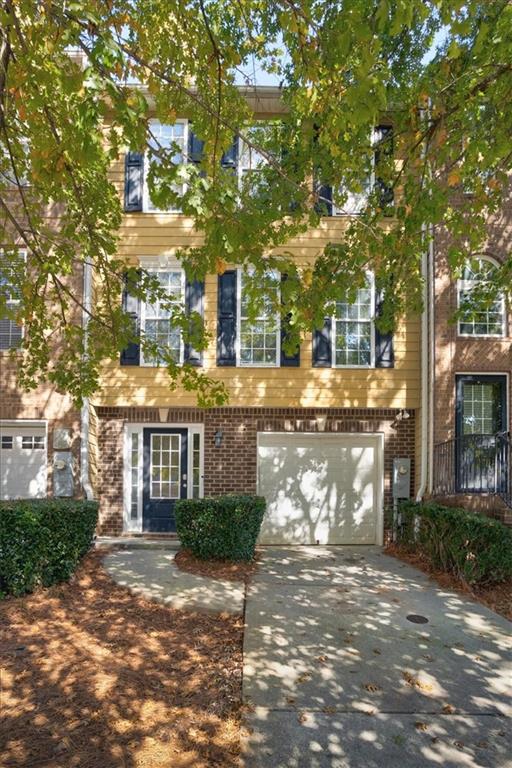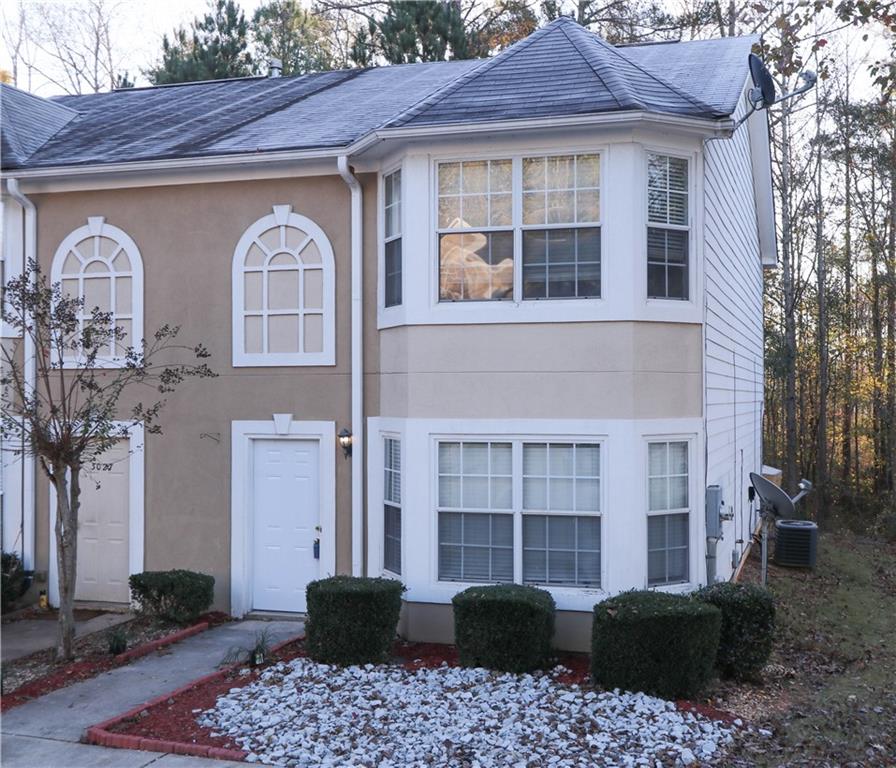Viewing Listing MLS# 387622813
Lithonia, GA 30058
- 3Beds
- 2Full Baths
- 1Half Baths
- N/A SqFt
- 2019Year Built
- 0.02Acres
- MLS# 387622813
- Rental
- Townhouse
- Active
- Approx Time on Market5 months, 9 days
- AreaN/A
- CountyDekalb - GA
- Subdivision Belmont Hills
Overview
Stunning townhome in beautiful Belmont Hills community. This beautifully designed END-UNIT townhome offers an abundance of natural light throughout its open concept floor plan. The home features 3 bedrooms, 2.5 bathrooms, a 1-car garage, and a driveway accommodating up to 2 cars. The interior boasts elegant stone countertops, a gorgeous designer backsplash, stunning white cabinets with silver accents, and stainless steel appliances. Enjoy the convenience of an included washer and dryer on the top level. The master bath is a luxurious retreat with a separate tub and shower, double vanity, and a spacious walk-in closet. The additional bedrooms are generously sized. The fully fenced yard is perfect for entertaining, and lawn care is maintained by the HOA. Located in a beautiful community in Lithonia near shopping, grocery & I-20!! Right off Covington Hwy, dont miss!!!
Association Fees / Info
Hoa: No
Community Features: None
Pets Allowed: Call
Bathroom Info
Halfbaths: 1
Total Baths: 3.00
Fullbaths: 2
Room Bedroom Features: Split Bedroom Plan
Bedroom Info
Beds: 3
Building Info
Habitable Residence: Yes
Business Info
Equipment: None
Exterior Features
Fence: Back Yard, Fenced
Patio and Porch: Patio
Exterior Features: Garden, Private Yard, Private Entrance
Road Surface Type: Paved
Pool Private: No
County: Dekalb - GA
Acres: 0.02
Pool Desc: None
Fees / Restrictions
Financial
Original Price: $1,975
Owner Financing: Yes
Garage / Parking
Parking Features: Attached, Driveway, Garage, Garage Door Opener, Level Driveway
Green / Env Info
Handicap
Accessibility Features: Accessible Doors, Accessible Entrance
Interior Features
Security Ftr: Security Service
Fireplace Features: Living Room
Levels: Two
Appliances: Dishwasher, Disposal, Electric Cooktop, Electric Oven, Electric Range
Laundry Features: Upper Level
Interior Features: Double Vanity
Flooring: Carpet, Hardwood
Spa Features: None
Lot Info
Lot Size Source: Owner
Lot Features: Back Yard, Landscaped
Lot Size: 00X00
Misc
Property Attached: No
Home Warranty: Yes
Other
Other Structures: None
Property Info
Construction Materials: Cement Siding, Stone
Year Built: 2,019
Date Available: 2024-06-05T00:00:00
Furnished: Unfu
Roof: Composition
Property Type: Residential Lease
Style: Townhouse
Rental Info
Land Lease: Yes
Expense Tenant: All Utilities
Lease Term: 12 Months
Room Info
Kitchen Features: Breakfast Bar, Eat-in Kitchen, Kitchen Island, Pantry, Stone Counters
Room Master Bathroom Features: Double Vanity,Separate Tub/Shower,Soaking Tub
Room Dining Room Features: Open Concept
Sqft Info
Building Area Total: 1607
Building Area Source: Owner
Tax Info
Tax Parcel Letter: 16-058-02-073
Unit Info
Utilities / Hvac
Cool System: Ceiling Fan(s), Central Air
Heating: Central, Electric, Forced Air
Utilities: Cable Available, Electricity Available, Sewer Available, Water Available
Waterfront / Water
Water Body Name: None
Waterfront Features: None
Directions
On I-20 E, exit 71 Panola Rd. Left on Panola Rd. Right on Covington Hwy. Belmont Hills will be on the right.Or Follow I-85 S. Merge onto I-285 E. Exit turn right to US278 E/Covington Hwy. 4.5 mi & Cross over Panola Rd. Belmont Hills on right.Listing Provided courtesy of Homesmart
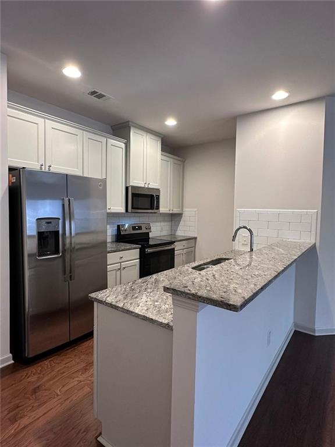
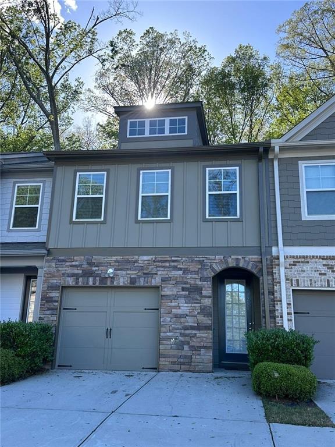
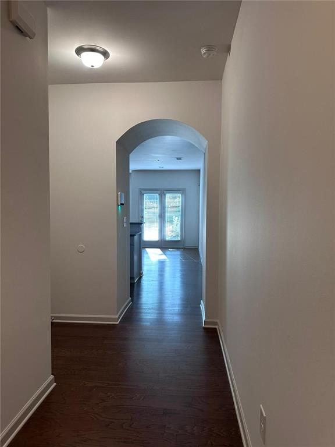
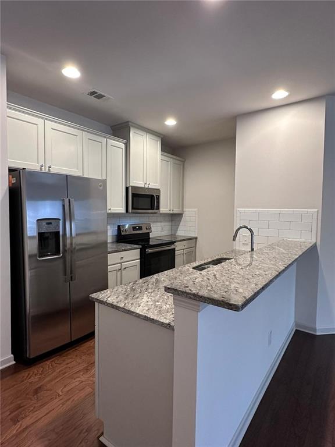
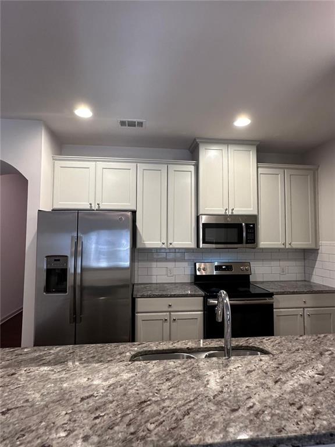
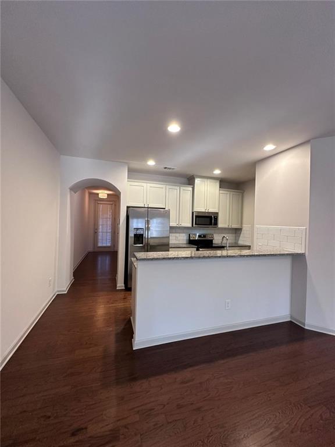
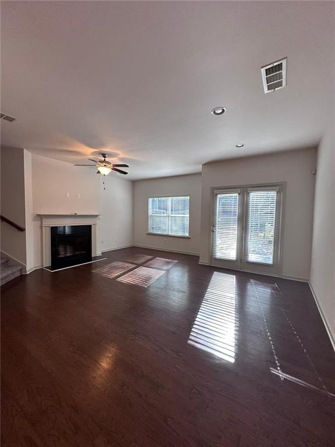
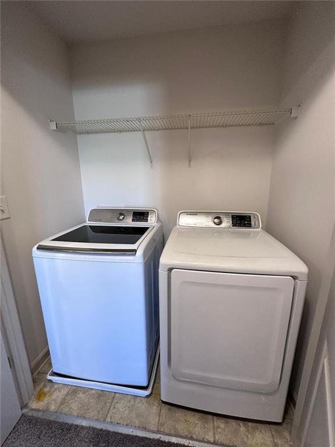
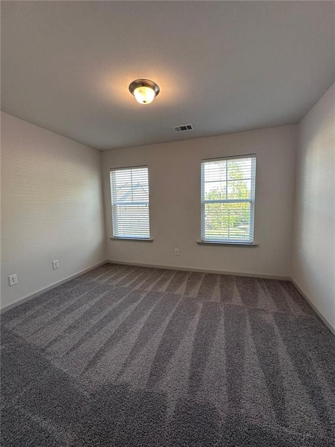
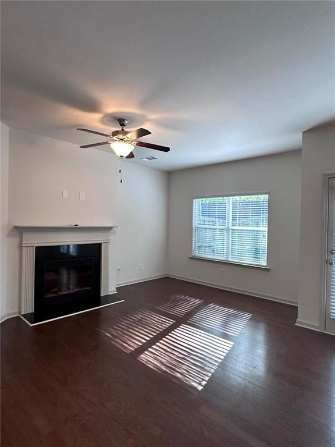
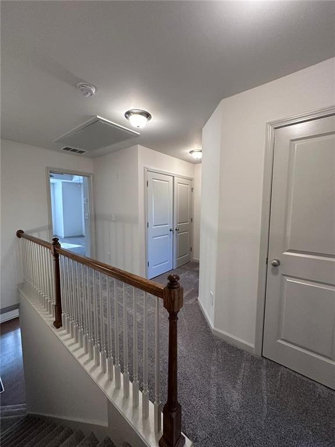
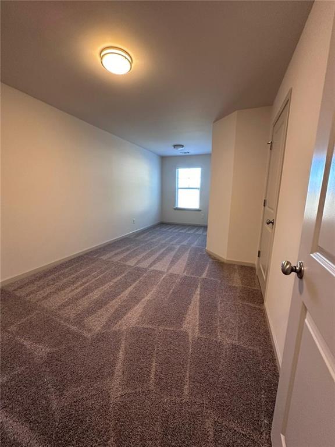
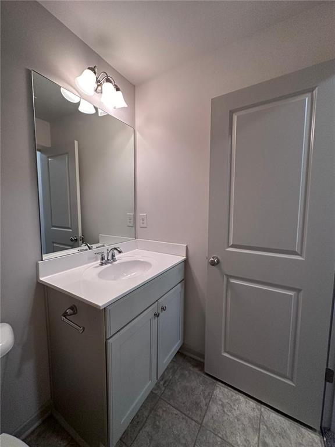
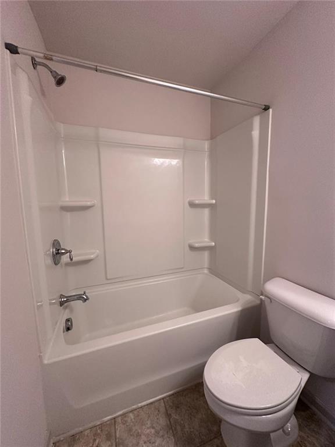
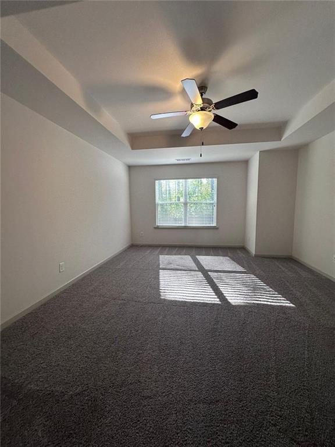
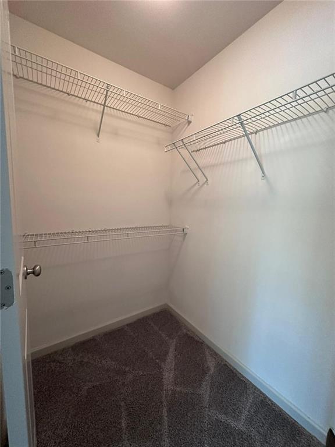
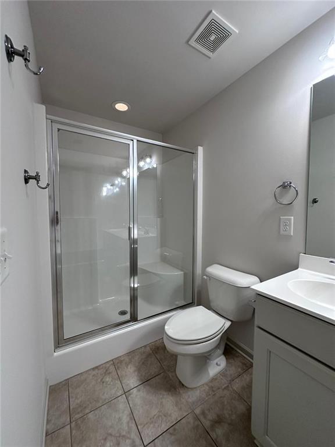
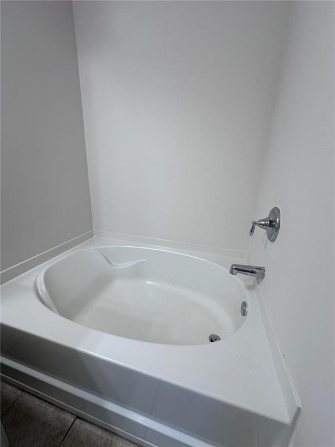
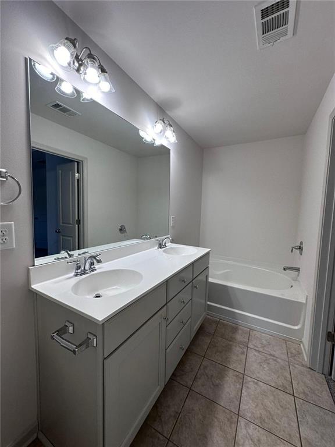
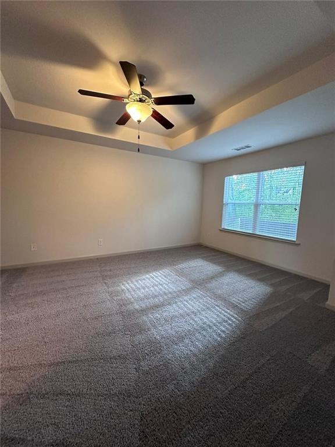
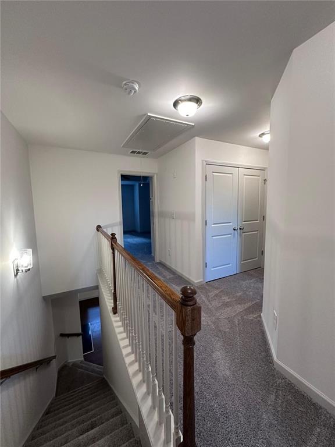
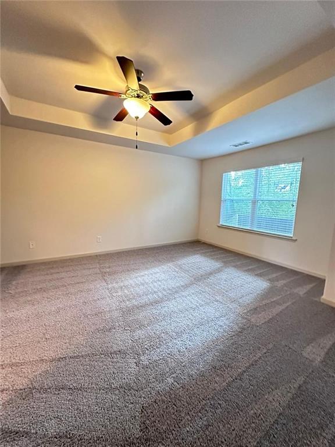
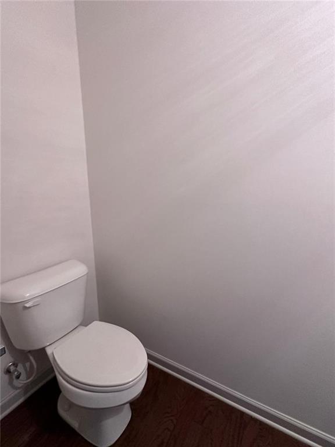
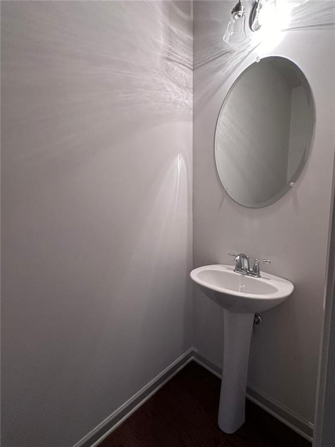
 MLS# 411318875
MLS# 411318875 