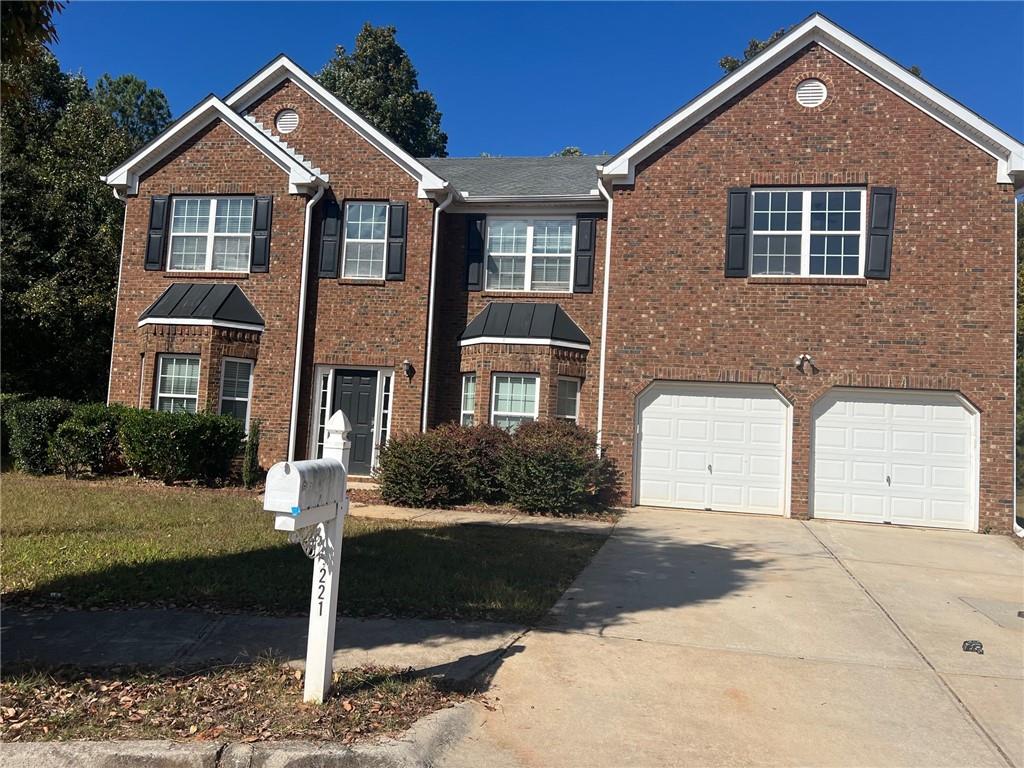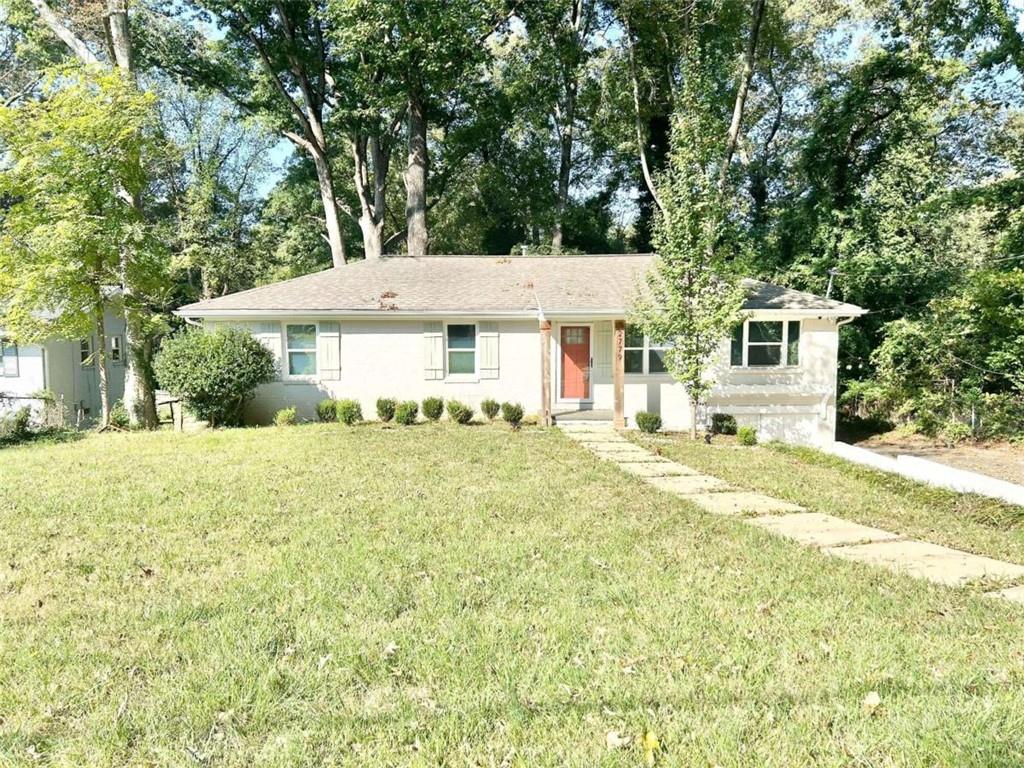Viewing Listing MLS# 387133479
Atlanta, GA 30310
- 4Beds
- 2Full Baths
- N/AHalf Baths
- N/A SqFt
- 1920Year Built
- 0.11Acres
- MLS# 387133479
- Rental
- Single Family Residence
- Active
- Approx Time on Market5 months, 16 days
- AreaN/A
- CountyFulton - GA
- Subdivision West End
Overview
Location!! Location!! Location!! Don't miss your chance to call this renovated gem your new home! This newly renovated 4-bedroom, 2-bathroom single-family residence is a perfect blend of modern luxury and craftsman charm. As you approach the home you will be greeting by a large covered porch, perfect for relaxing and watching sunset after a long day. The floor plan creates an inviting entrance with an open formal living room both featuring covered original fireplaces, and hardwoods throughout. The redesigned floor plan creates an open-concept formal living room and the contemporary kitchen.The remodeled kitchen boasts a large island for entertaining, ample cabinet space, quartz countertops, and top-of-the-line appliances. The home offers four generously sized bedrooms, including a master suite with a private, fully renovated bathroom. You are just minutes away from parks and the Beltline trails, offering a perfect escape for outdoor enthusiasts. Perfect for nearby college students very close to Morehouse, Spellman, and Clark Atlanta!! This home is not just a residence; it's a lifestyle.
Association Fees / Info
Hoa: No
Community Features: Curbs, Dog Park, Near Beltline, Near Public Transport, Near Schools, Near Shopping, Near Trails/Greenway, Park, Playground, Pool, Restaurant, Street Lights
Pets Allowed: Yes
Bathroom Info
Main Bathroom Level: 2
Total Baths: 2.00
Fullbaths: 2
Room Bedroom Features: Master on Main
Bedroom Info
Beds: 4
Building Info
Habitable Residence: Yes
Business Info
Equipment: None
Exterior Features
Fence: Back Yard
Patio and Porch: Front Porch
Exterior Features: Lighting
Road Surface Type: Asphalt, Paved
Pool Private: No
County: Fulton - GA
Acres: 0.11
Pool Desc: None
Fees / Restrictions
Financial
Original Price: $2,900
Owner Financing: Yes
Garage / Parking
Parking Features: On Street
Green / Env Info
Handicap
Accessibility Features: None
Interior Features
Security Ftr: Smoke Detector(s)
Fireplace Features: Decorative, Family Room, Other Room
Levels: One
Appliances: Dishwasher, Electric Range, Range Hood, Refrigerator
Laundry Features: In Kitchen
Interior Features: High Ceilings 10 ft Main
Flooring: Ceramic Tile, Hardwood
Spa Features: None
Lot Info
Lot Size Source: Public Records
Lot Features: Back Yard, Front Yard, Landscaped
Lot Size: x
Misc
Property Attached: No
Home Warranty: Yes
Other
Other Structures: None
Property Info
Construction Materials: Frame
Year Built: 1,920
Date Available: 2024-05-31T00:00:00
Furnished: Unfu
Roof: Composition
Property Type: Residential Lease
Style: A-Frame
Rental Info
Land Lease: Yes
Expense Tenant: All Utilities, Trash Collection
Lease Term: 12 Months
Room Info
Kitchen Features: Cabinets Stain, Country Kitchen, Eat-in Kitchen, Stone Counters
Room Master Bathroom Features: Tub/Shower Combo
Room Dining Room Features: Other
Sqft Info
Building Area Total: 1943
Building Area Source: Owner
Tax Info
Tax Parcel Letter: 14-0117-0004-025-4
Unit Info
Utilities / Hvac
Cool System: Ceiling Fan(s), Central Air
Heating: Central
Utilities: Cable Available, Electricity Available, Phone Available, Sewer Available, Water Available
Waterfront / Water
Water Body Name: None
Waterfront Features: None
Directions
GPS Friendly. Take West End exit off I-20 West of Downtown. Turn Left, Take Right on Ralph David Abernathy, Take right on Holderness,Listing Provided courtesy of Boardwalk Realty Associates, Inc.
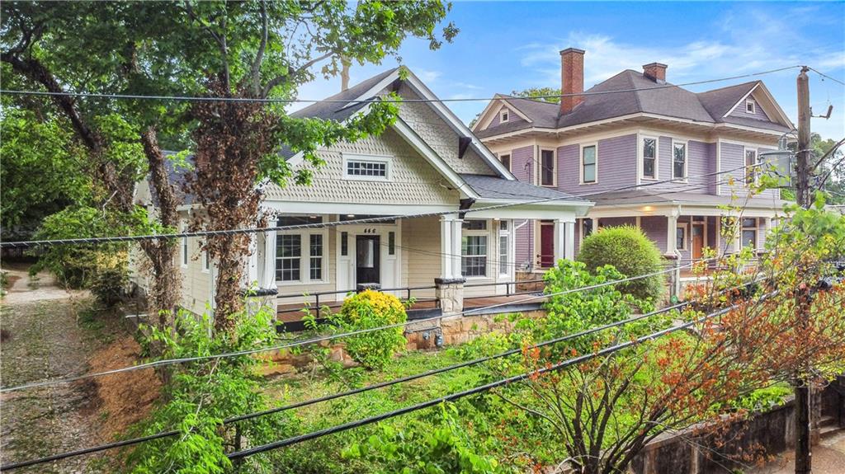
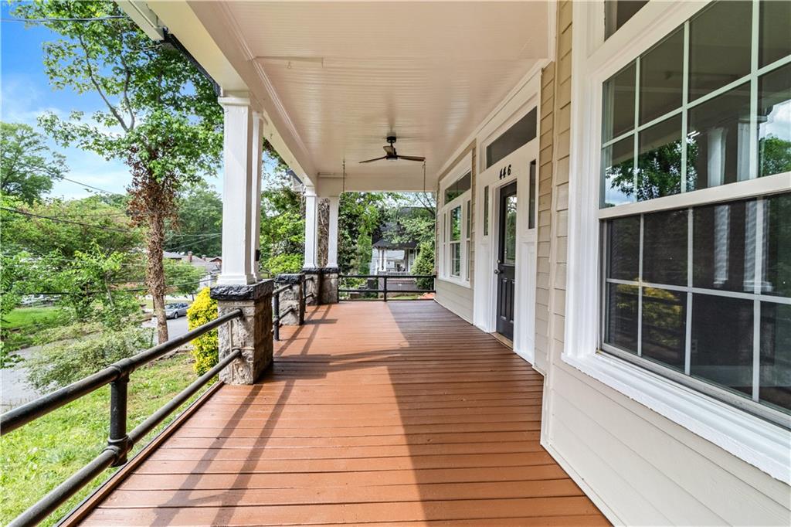
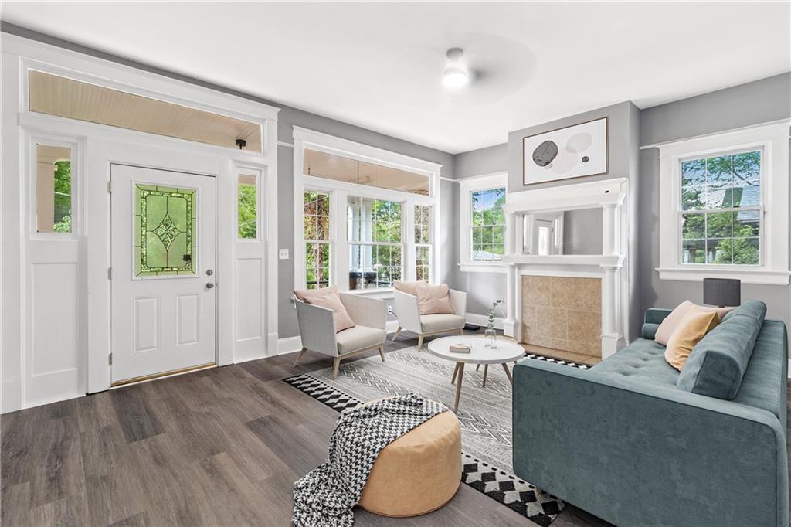
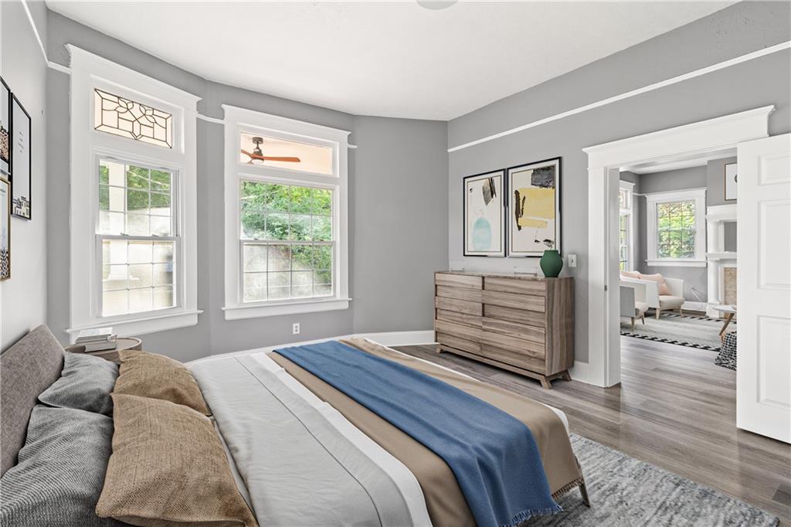
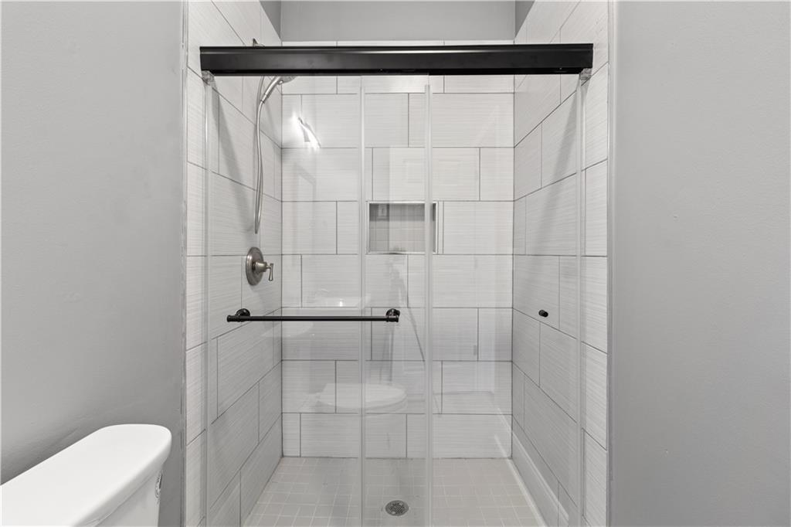
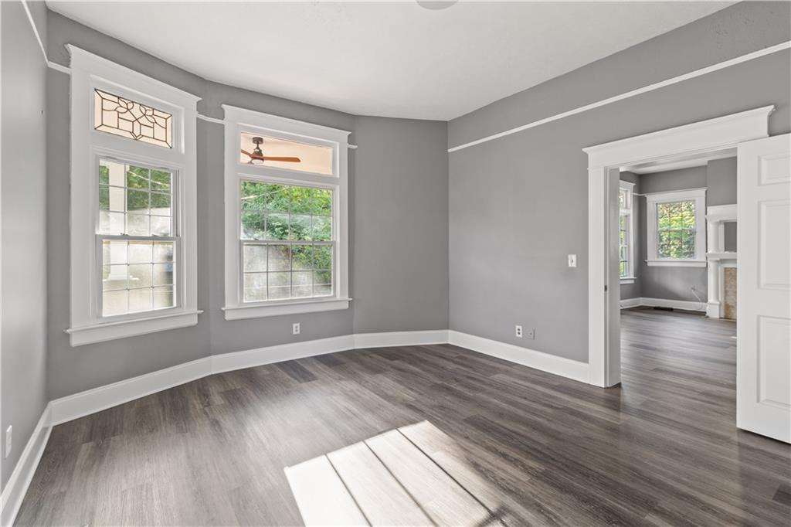
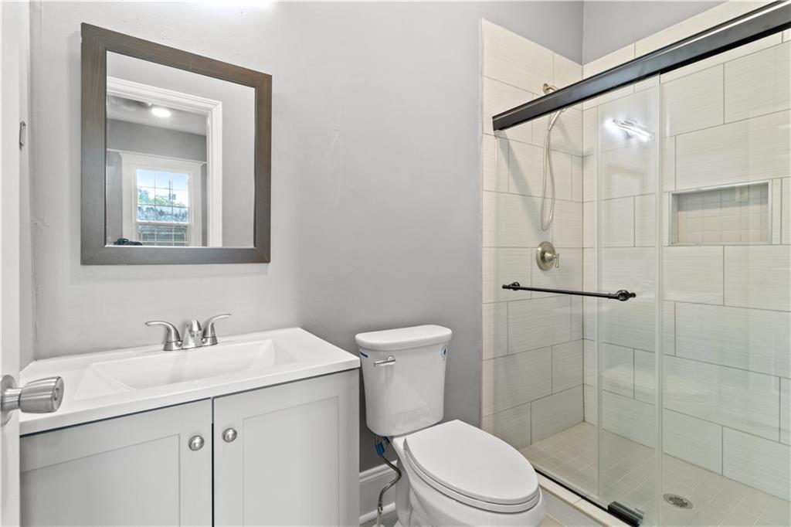
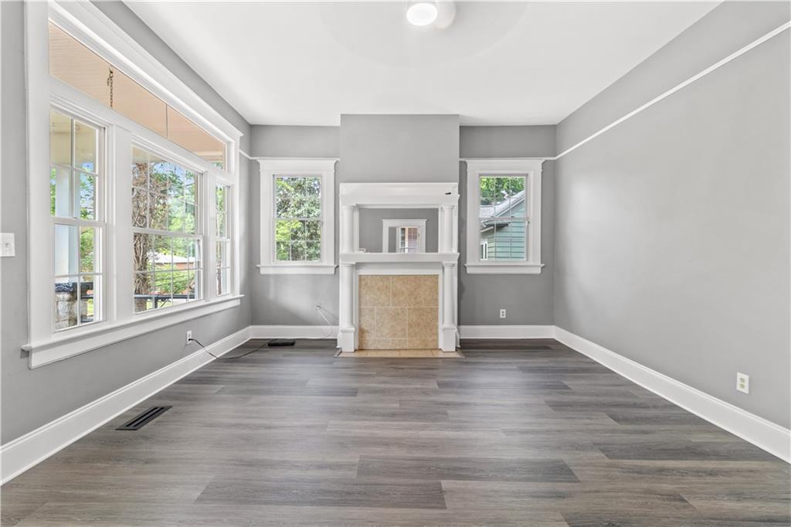
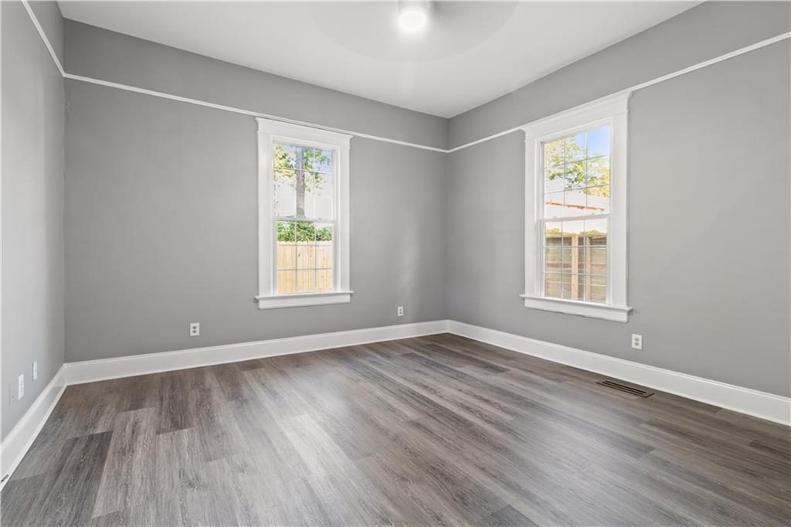
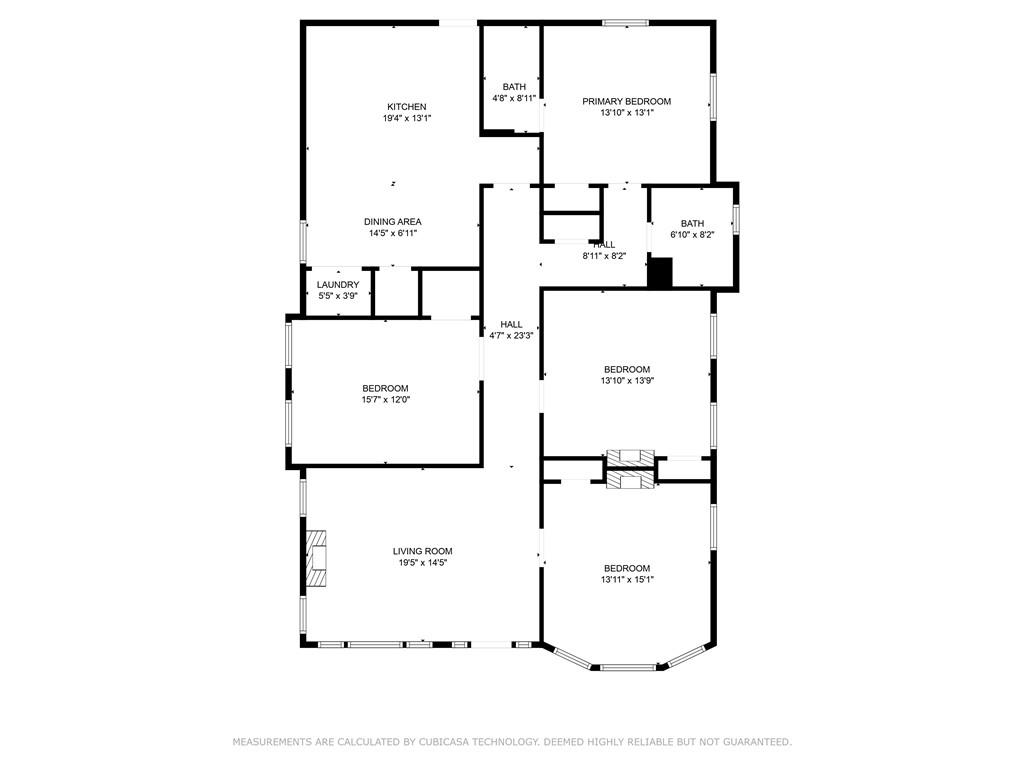
 MLS# 411627918
MLS# 411627918 