Viewing Listing MLS# 386769208
Atlanta, GA 30305
- 2Beds
- 2Full Baths
- N/AHalf Baths
- N/A SqFt
- 1999Year Built
- 0.02Acres
- MLS# 386769208
- Rental
- Condominium
- Active
- Approx Time on Market5 months, 18 days
- AreaN/A
- CountyFulton - GA
- Subdivision Buckhead Village Lofts
Overview
Its rare to find sophistication and urban cool all in one fully-furnished package. This 2BR, 2BA residence is in one of the most desirable, walkable and shoppable areas of Atlanta. This loft has bedrooms on opposite sides of the living area and has a hallway and sliding doors that further provide a bit of separate living. The industrial details include concrete ceilings, exposed airducts, exposed brick walls and hardwood floors. The high ceilings and huge arched windows and electronic blinds that overlook Buckheads Roswell Road create a spacious feeling with ample natural light. The industrial vibe is further enhanced by a wrought iron patio, brick fireplace and metalwork fixtures throughout. The community has a pool, a dog park and fitness center all enclosed within the gates of the property. If you love the feeling of a classic industrial loft, come see this space. The building is only a short walk to Buckhead Village's finest restaurants and shops offers the perfect urban, walkable lifestyle.
Association Fees / Info
Hoa: No
Community Features: Concierge, Dog Park, Fitness Center, Gated, Homeowners Assoc, Near Public Transport, Near Shopping, Pool
Pets Allowed: Call
Bathroom Info
Main Bathroom Level: 2
Total Baths: 2.00
Fullbaths: 2
Room Bedroom Features: Master on Main
Bedroom Info
Beds: 2
Building Info
Habitable Residence: Yes
Business Info
Equipment: Air Purifier
Exterior Features
Fence: Fenced
Patio and Porch: Patio
Exterior Features: Balcony
Road Surface Type: Asphalt
Pool Private: No
County: Fulton - GA
Acres: 0.02
Pool Desc: In Ground
Fees / Restrictions
Financial
Original Price: $3,800
Owner Financing: Yes
Garage / Parking
Parking Features: Assigned, Covered, Garage, Garage Door Opener
Green / Env Info
Handicap
Accessibility Features: None
Interior Features
Security Ftr: Fire Alarm, Key Card Entry, Secured Garage/Parking, Security Gate, Smoke Detector(s)
Fireplace Features: None
Levels: One
Appliances: Dishwasher, Dryer, Gas Oven, Microwave, Refrigerator, Washer
Laundry Features: In Hall, Laundry Closet, Main Level
Interior Features: Elevator, High Ceilings 10 ft Main, High Speed Internet
Flooring: Hardwood
Spa Features: None
Lot Info
Lot Size Source: Public Records
Lot Features: Other
Lot Size: x
Misc
Property Attached: No
Home Warranty: Yes
Other
Other Structures: Kennel/Dog Run
Property Info
Construction Materials: Brick 4 Sides
Year Built: 1,999
Date Available: 2024-05-31T00:00:00
Furnished: Furn
Roof: Other
Property Type: Residential Lease
Style: Loft
Rental Info
Land Lease: Yes
Expense Tenant: Cable TV, Electricity, Pest Control
Lease Term: 12 Months
Room Info
Kitchen Features: Breakfast Bar, Cabinets White, Stone Counters, View to Family Room
Room Master Bathroom Features: Separate Tub/Shower
Room Dining Room Features: Open Concept
Sqft Info
Building Area Total: 1080
Building Area Source: Public Records
Tax Info
Tax Parcel Letter: 17-0099-0003-132-4
Unit Info
Unit: 1020
Utilities / Hvac
Cool System: Central Air
Heating: Central
Utilities: Cable Available, Electricity Available
Waterfront / Water
Water Body Name: None
Waterfront Features: None
Directions
GPS FriendlyListing Provided courtesy of Keller Williams North Atlanta
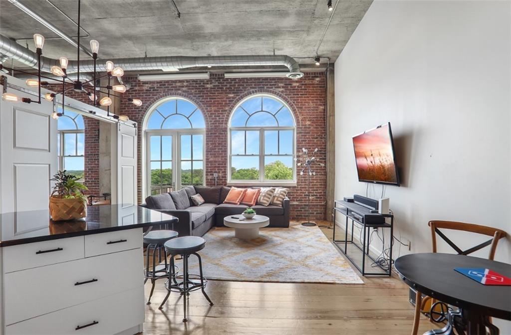
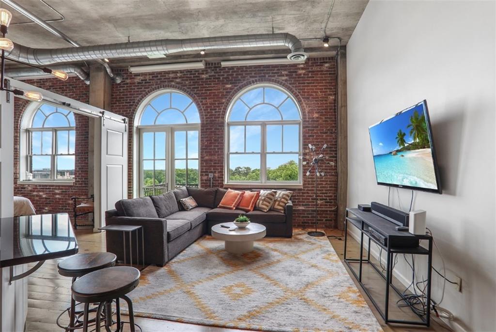
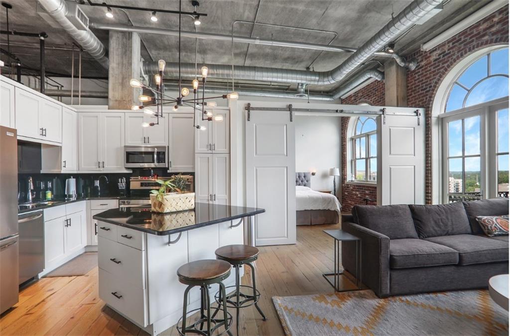
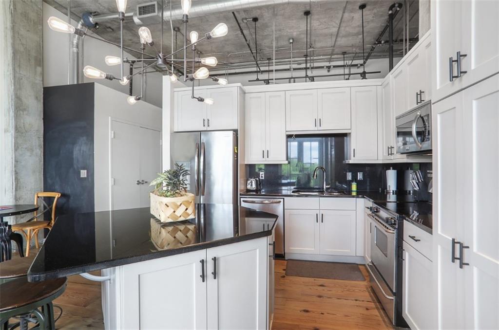
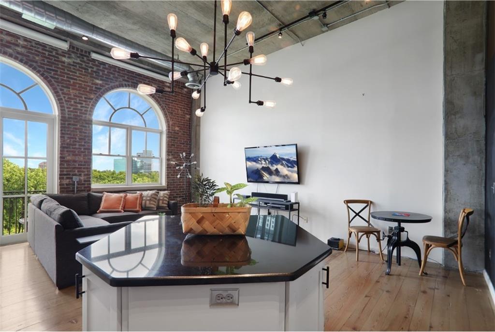
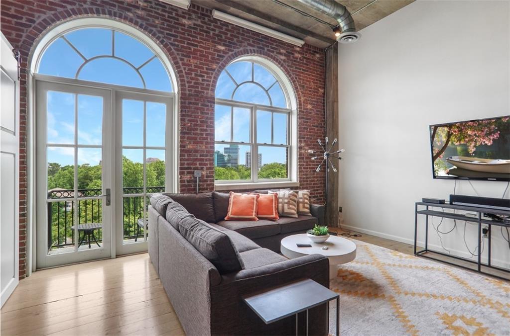
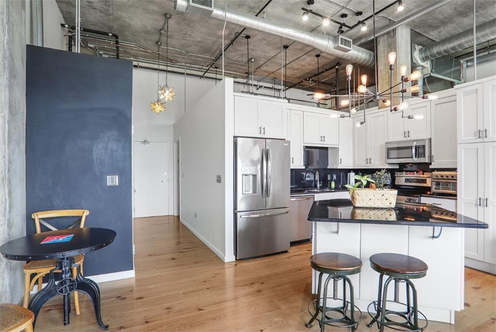
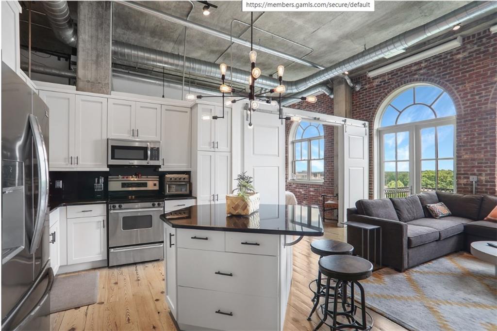
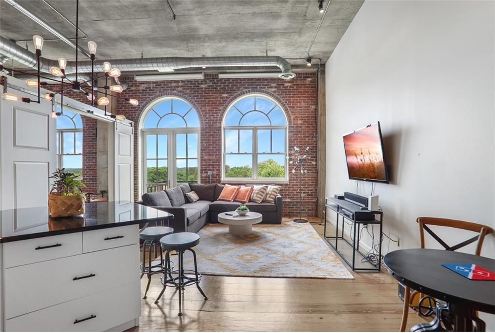
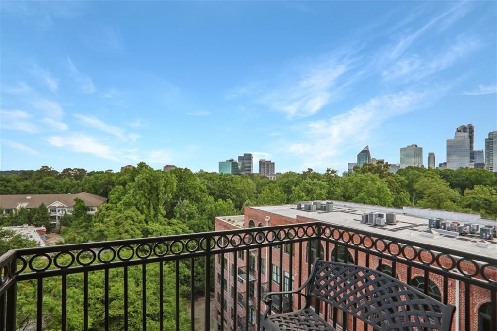
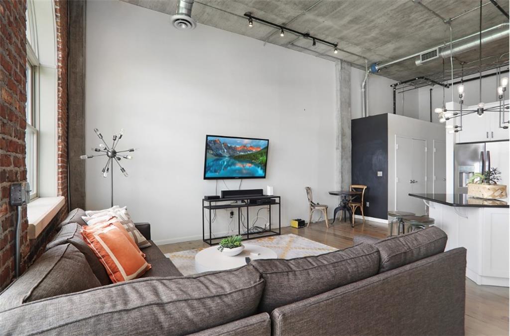
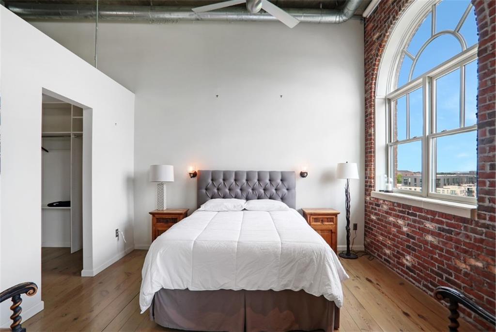
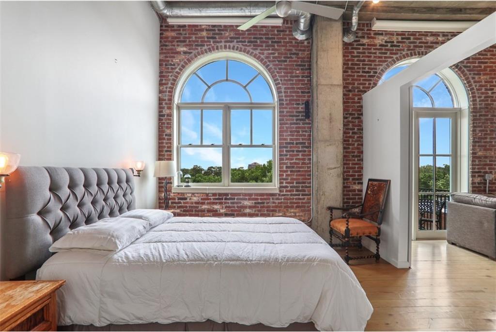
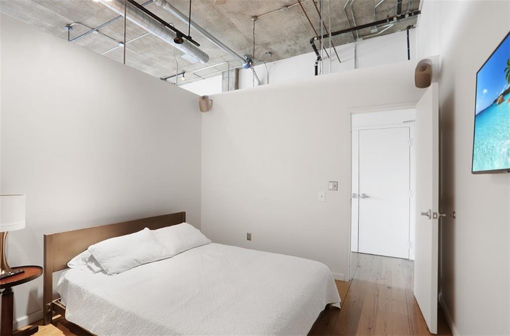
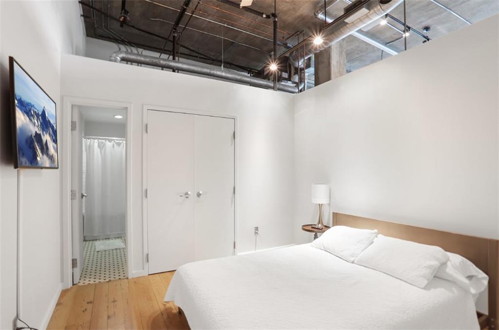
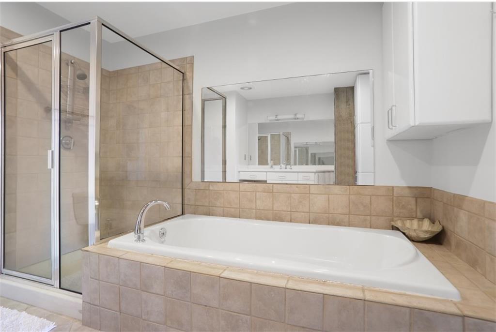
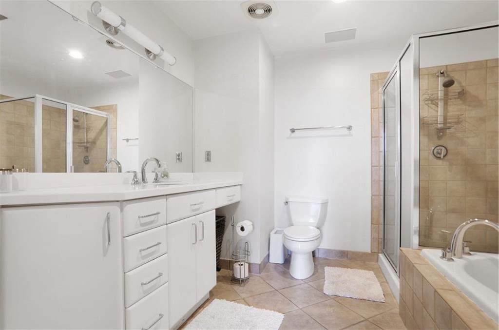
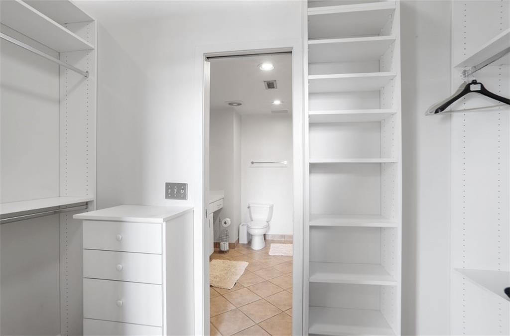
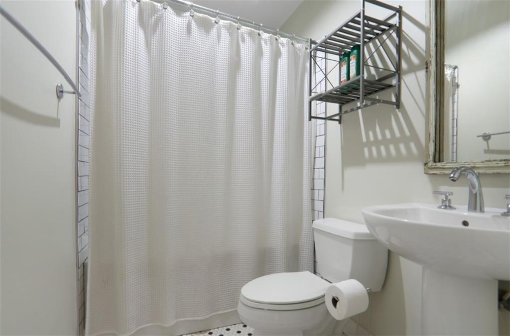
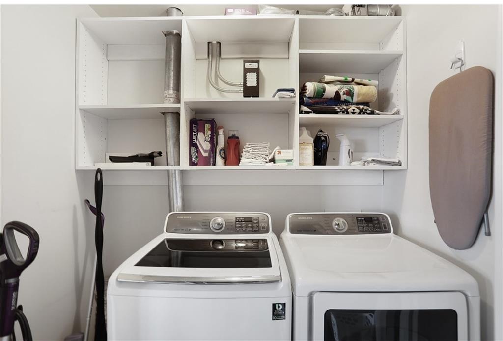
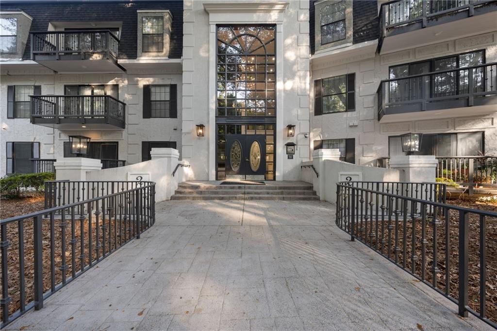
 MLS# 411327665
MLS# 411327665