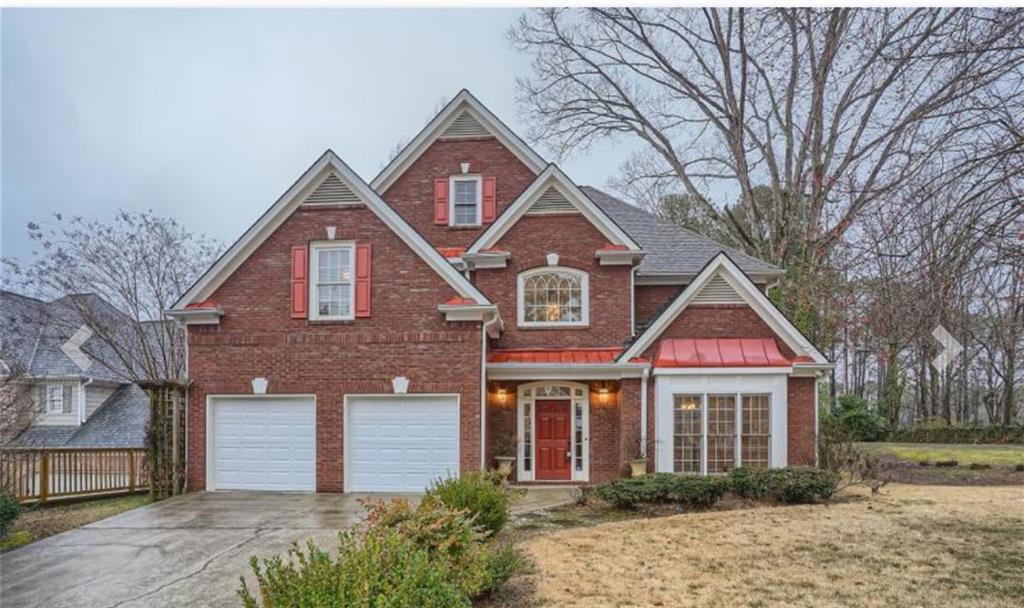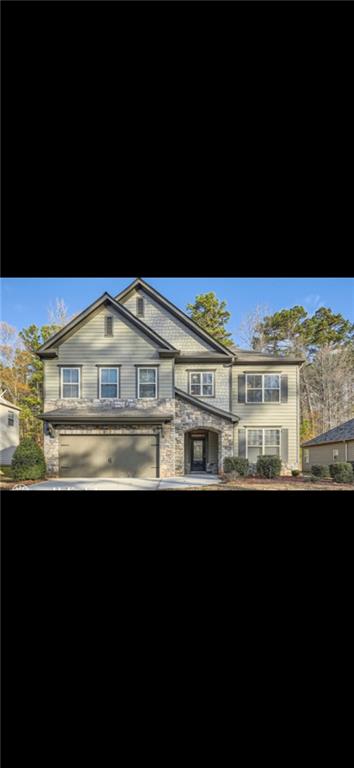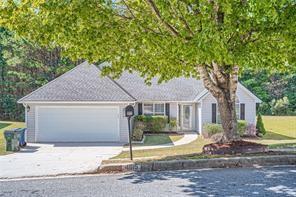Viewing Listing MLS# 386675181
, GA 30101
- N/ABeds
- 3Full Baths
- N/AHalf Baths
- N/A SqFt
- 2001Year Built
- 0.26Acres
- MLS# 386675181
- Rental
- Single Family Residence
- Active
- Approx Time on Market5 months, 21 days
- AreaN/A
- CountyCobb - GA
- Subdivision N/A
Overview
Welcome to your new home in the sought-after Oak Manor Subdivision! This spacious corner lot is conveniently located near restaurants, shopping, and more. The kitchen features a large pantry and a roomy breakfast area with doors leading to a backyard patio, perfect for outdoor grilling. The inviting family room boasts a cozy fireplace, and the main floor includes a guest bedroom with an adjacent full bathroom.The oversized primary bedroom offers an adjoining sitting room and an ensuite bathroom with a whirlpool tub and a large walk-in closet. The landscaped and fenced backyard includes a paved walkway, an oversized outbuilding with elegant white glass double doors, and a custom river rock outdoor fireplace, ideal for entertaining.Up to 3 pets allowed with $300 non refundable pet fee AND $30 monthly pet rent. Other fees include: optional $15 fee for bi-monthly HVAC filter service, Smart home technology is $24.95 month (if applicable).
Association Fees / Info
Hoa: No
Community Features: None
Pets Allowed: Yes
Bathroom Info
Main Bathroom Level: 1
Total Baths: 3.00
Fullbaths: 3
Room Bedroom Features: Oversized Master, Sitting Room
Bedroom Info
Building Info
Habitable Residence: Yes
Business Info
Equipment: None
Exterior Features
Fence: Back Yard, Wood
Patio and Porch: Patio
Exterior Features: Garden, Private Entrance, Private Yard, Storage
Road Surface Type: Paved
Pool Private: No
County: Cobb - GA
Acres: 0.26
Pool Desc: None
Fees / Restrictions
Financial
Original Price: $3,195
Owner Financing: Yes
Garage / Parking
Parking Features: Garage, Garage Door Opener, Garage Faces Front
Green / Env Info
Handicap
Accessibility Features: None
Interior Features
Security Ftr: Smoke Detector(s)
Fireplace Features: Family Room, Outside
Levels: Two
Appliances: Dishwasher, Disposal, Gas Range, Gas Water Heater, Microwave, Refrigerator
Laundry Features: Upper Level
Interior Features: Disappearing Attic Stairs, Entrance Foyer 2 Story, High Ceilings 9 ft Main, High Ceilings 10 ft Main, Tray Ceiling(s), Walk-In Closet(s)
Flooring: Carpet, Ceramic Tile, Hardwood
Spa Features: None
Lot Info
Lot Size Source: Public Records
Lot Features: Back Yard
Misc
Property Attached: No
Home Warranty: Yes
Other
Other Structures: Outbuilding
Property Info
Construction Materials: Brick Front
Year Built: 2,001
Date Available: 2024-06-24T00:00:00
Furnished: Unfu
Roof: Composition
Property Type: Residential Lease
Style: Traditional
Rental Info
Land Lease: Yes
Expense Tenant: All Utilities
Lease Term: 12 Months
Room Info
Kitchen Features: Breakfast Bar, Breakfast Room, Cabinets White, Eat-in Kitchen, Pantry Walk-In, Solid Surface Counters, View to Family Room
Room Master Bathroom Features: Double Vanity,Separate Tub/Shower,Vaulted Ceiling(
Room Dining Room Features: Separate Dining Room
Sqft Info
Building Area Total: 2857
Building Area Source: Public Records
Tax Info
Tax Parcel Letter: 20-0084-0-336-0
Unit Info
Utilities / Hvac
Cool System: Central Air
Heating: Central
Utilities: Cable Available, Electricity Available, Natural Gas Available, Phone Available, Sewer Available, Water Available
Waterfront / Water
Water Body Name: None
Waterfront Features: None
Listing Provided courtesy of Virtual Properties Realty.com

 MLS# 411653525
MLS# 411653525 
