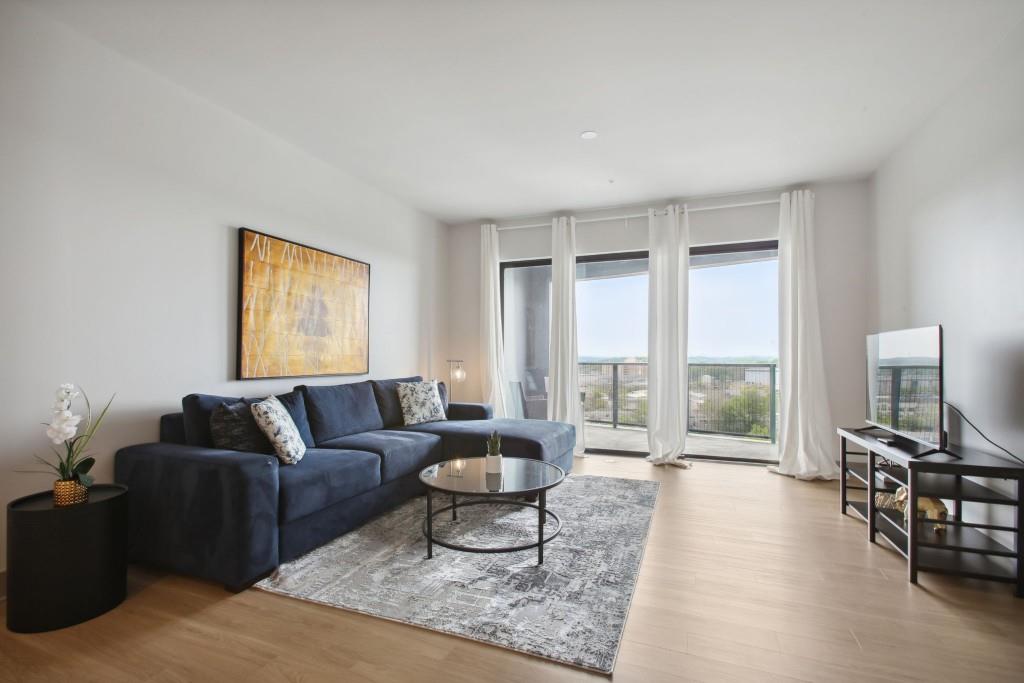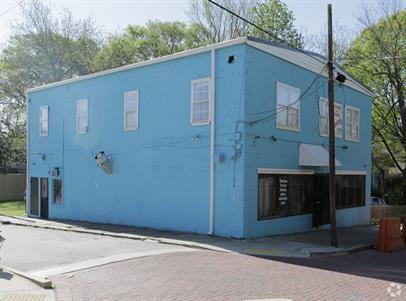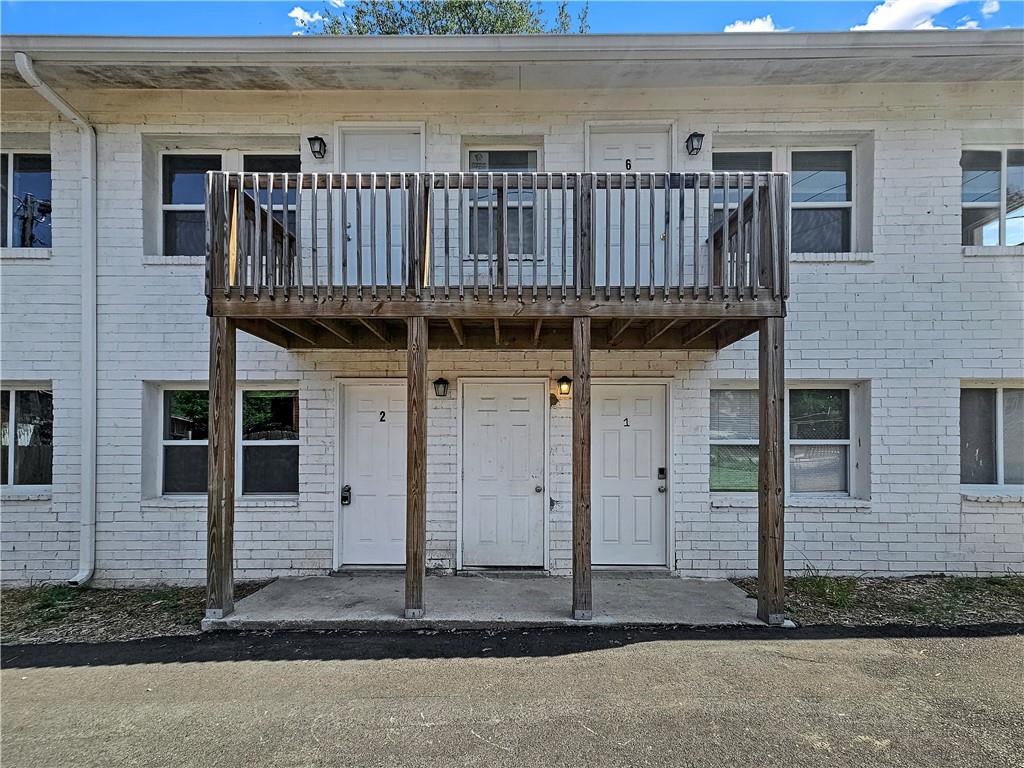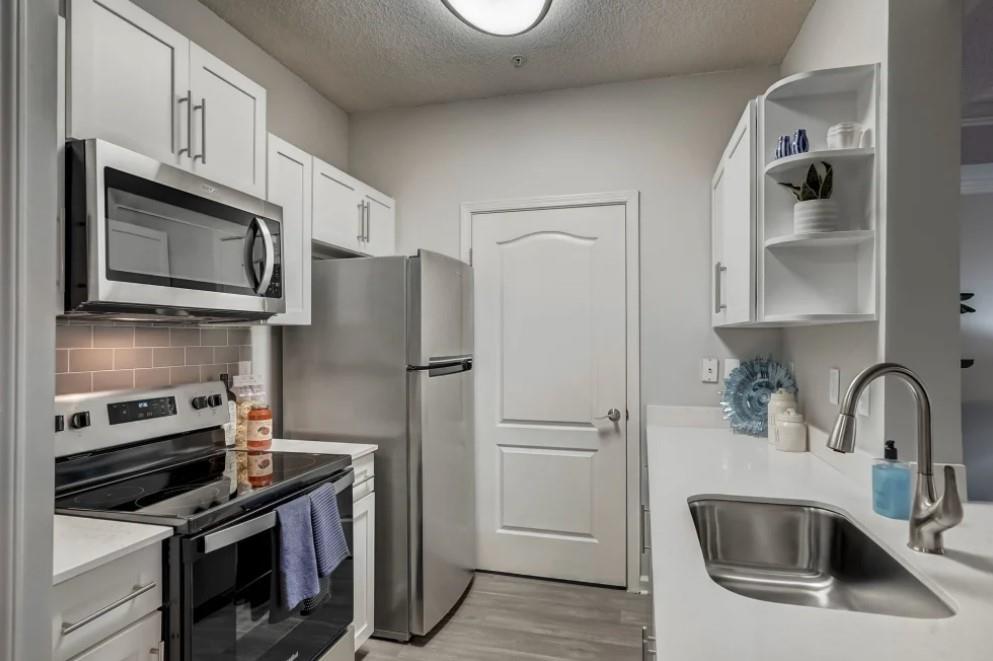Viewing Listing MLS# 358732550
Atlanta, GA 30308
- 1Beds
- 1Full Baths
- N/AHalf Baths
- N/A SqFt
- 2023Year Built
- 0.91Acres
- MLS# 358732550
- Rental
- Apartment
- Active
- Approx Time on Market7 months, 20 days
- AreaN/A
- CountyFulton - GA
- Subdivision The Hadley
Overview
Luxurious Penthouse Living at The Hadley in Midtown Atlanta. This exquisite penthouse studio offers unparalleled luxury living in the heart of vibrant Midtown. Boasting breathtaking views of the city skyline and meticulous attention to detail. The gourmet kitchen is a chef's delight, featuring top-of-the-line appliances, beautiful cabinetry, and sleek countertops. Relax in style with a spacious studio space, lavish ensuite bathroom, and ample closet space. Wake up to breathtaking views and indulge in ultimate relaxation. Residents of The Hadley enjoy access to a wealth of exclusive amenities, including a rooftop pool, fitness center. conference room, pet spa, and clubrooms. The boutique style lobby has 24hr concierge service, coffee bar, and plush furnishings.Conveniently close to Piedmont Park, the Fox Theater, museums, and a variety of eateries and shops. Penthouse Units are being advertised. Call for updated pricing and availability. Prices, availability, specials promotions subject to change. Hours of Operation- Monday: 9 am-6 pm, Tuesday - Thursday: 9 am-6pm, Friday 9am-5pm, Saturday: 10am-5pm, Sunday: 1pm-5pm.
Association Fees / Info
Hoa: No
Community Features: Business Center, Clubhouse, Dog Park, Fitness Center, Gated, Near Beltline, Near Public Transport, Near Schools, Near Shopping, Near Trails/Greenway, Park, Pool
Pets Allowed: Yes
Bathroom Info
Main Bathroom Level: 1
Total Baths: 1.00
Fullbaths: 1
Room Bedroom Features: Other
Bedroom Info
Beds: 1
Building Info
Habitable Residence: Yes
Business Info
Equipment: None
Exterior Features
Fence: None
Patio and Porch: None
Exterior Features: Courtyard
Road Surface Type: Paved
Pool Private: No
County: Fulton - GA
Acres: 0.91
Pool Desc: Salt Water
Fees / Restrictions
Financial
Original Price: $2,551
Owner Financing: Yes
Garage / Parking
Parking Features: Assigned
Green / Env Info
Handicap
Accessibility Features: None
Interior Features
Security Ftr: Carbon Monoxide Detector(s), Fire Sprinkler System, Key Card Entry, Secured Garage/Parking, Security Gate, Smoke Detector(s)
Fireplace Features: None
Levels: One
Appliances: Dishwasher, Disposal, Dryer, ENERGY STAR Qualified Appliances, Gas Oven, Gas Range, Gas Water Heater, Microwave, Refrigerator, Washer
Laundry Features: In Bathroom, Laundry Closet
Interior Features: High Ceilings 10 ft Main, High Speed Internet, Walk-In Closet(s)
Flooring: Hardwood
Spa Features: None
Lot Info
Lot Size Source: Other
Lot Features: Other
Misc
Property Attached: No
Home Warranty: Yes
Other
Other Structures: None
Property Info
Construction Materials: Other
Year Built: 2,023
Date Available: 2024-03-11T00:00:00
Furnished: Unfu
Roof: Other
Property Type: Residential Lease
Style: High Rise (6 or more stories)
Rental Info
Land Lease: Yes
Expense Tenant: Cable TV, Electricity, Gas, Security, Trash Collection, Water
Lease Term: 12 Months
Room Info
Kitchen Features: Cabinets Other, Stone Counters, View to Family Room
Room Master Bathroom Features: Shower Only
Room Dining Room Features: Open Concept
Sqft Info
Building Area Total: 538
Building Area Source: Builder
Tax Info
Tax Parcel Letter: 14-0049-0005-248-4
Unit Info
Unit: 2601
Utilities / Hvac
Cool System: Central Air, Gas
Heating: Natural Gas
Utilities: Cable Available, Electricity Available, Natural Gas Available, Sewer Available, Water Available
Waterfront / Water
Water Body Name: None
Waterfront Features: None
Directions
GPSListing Provided courtesy of Harry Norman Realtors
























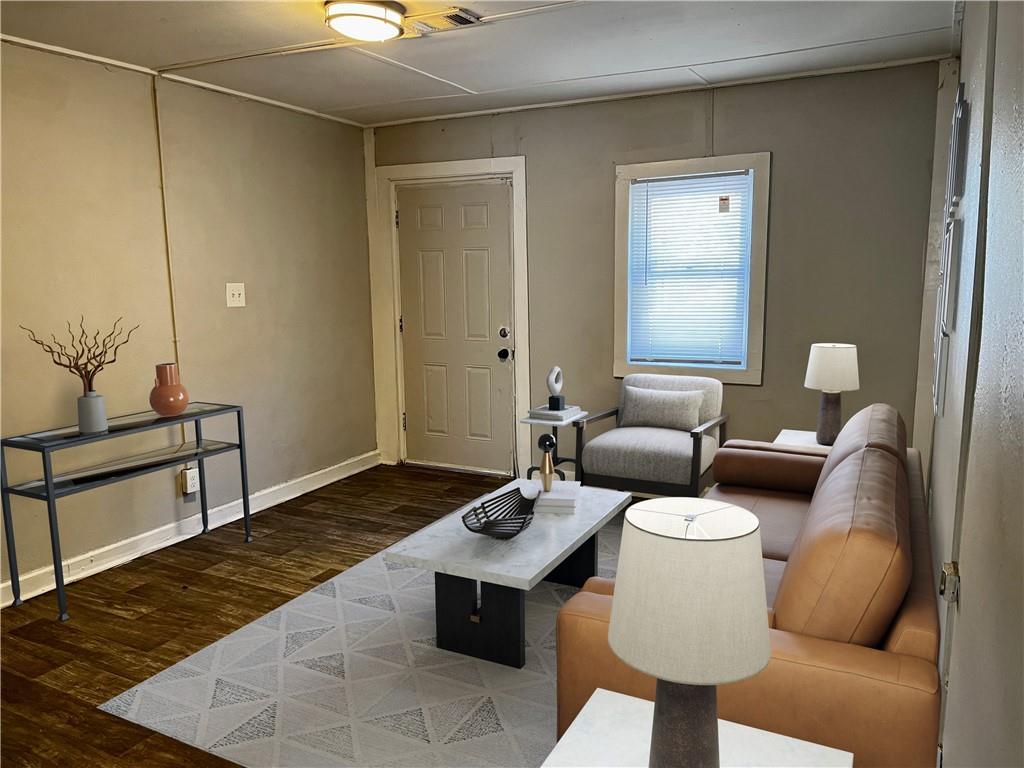
 MLS# 409542051
MLS# 409542051 