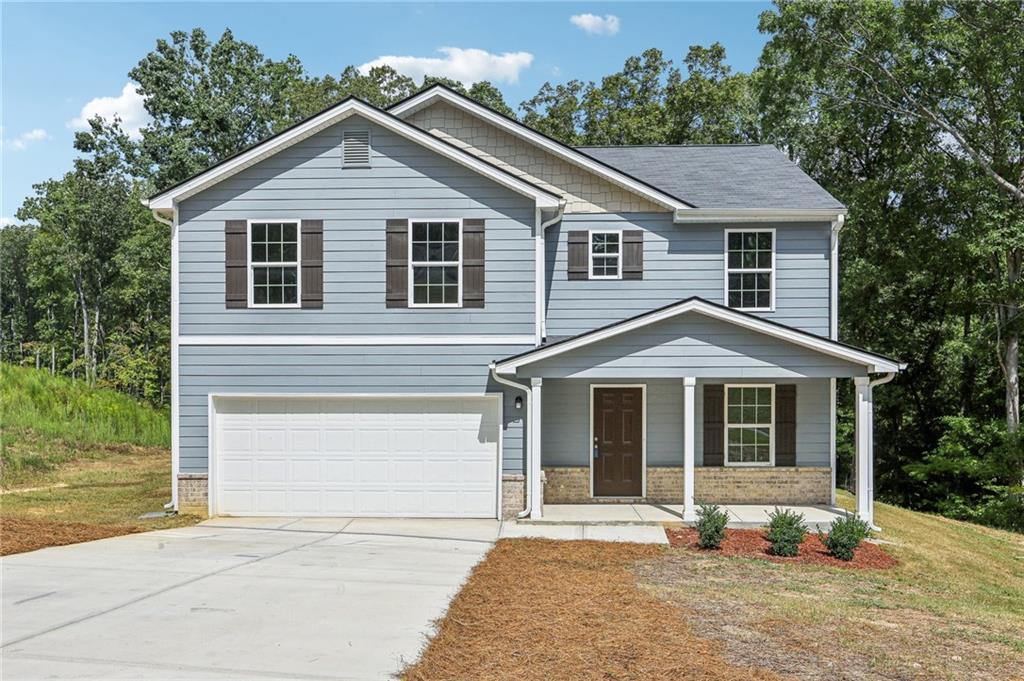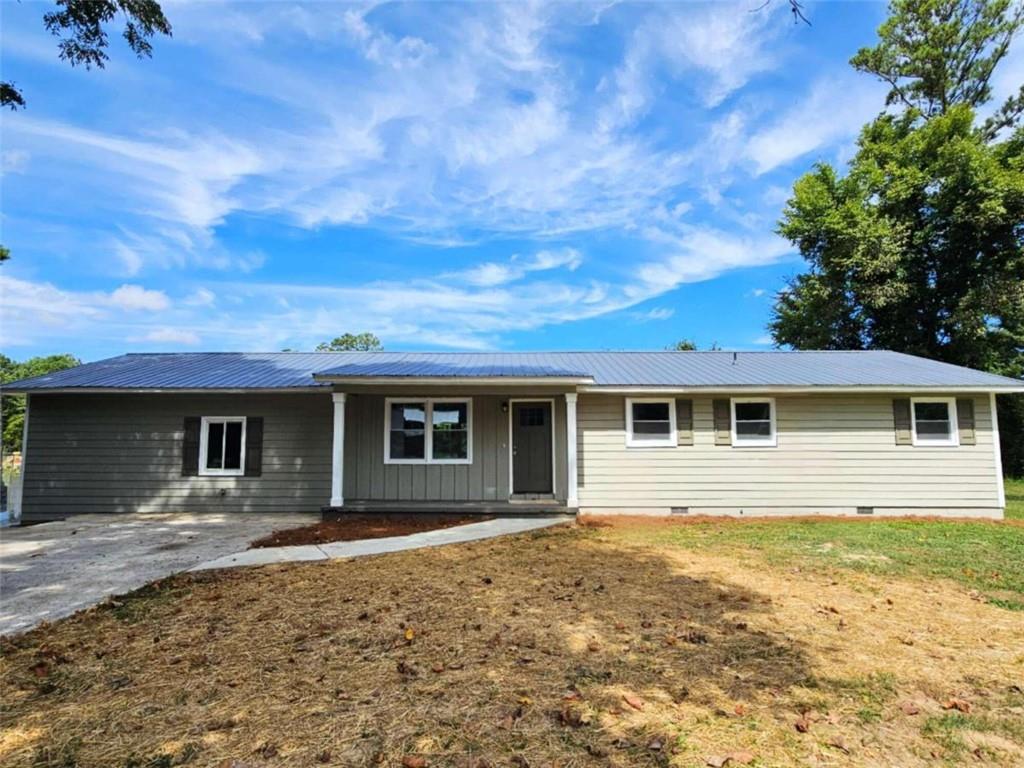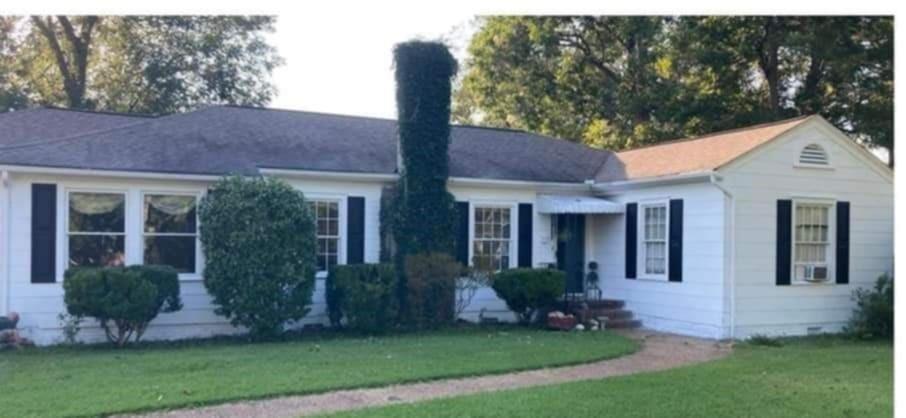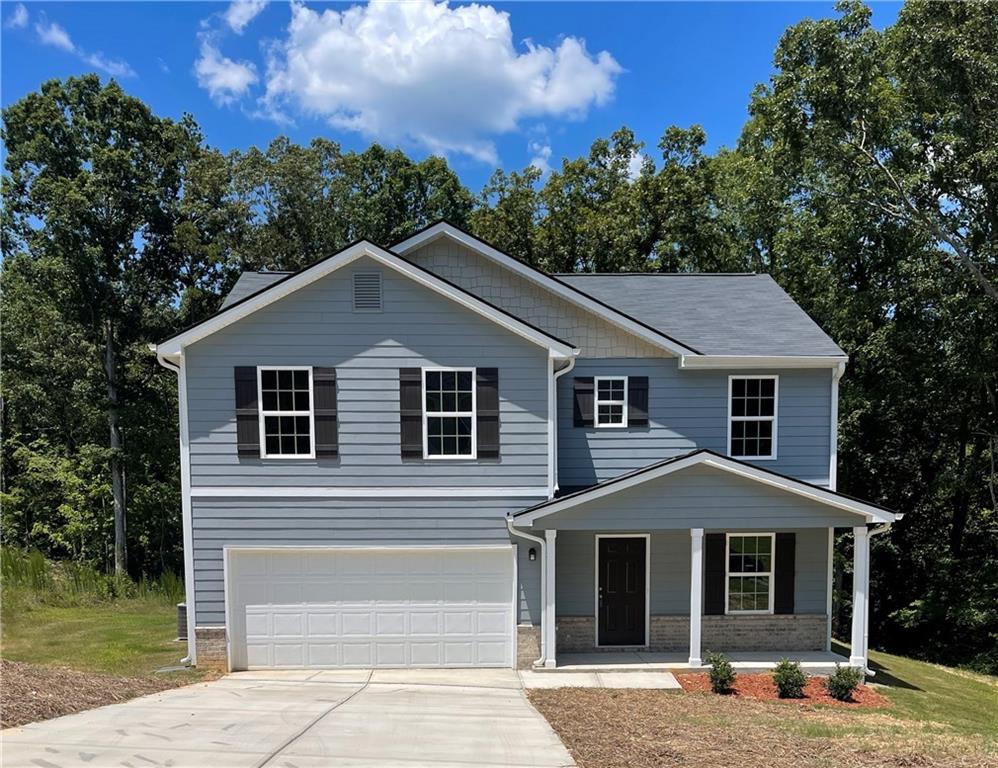Viewing Listing MLS# 7371390
Cedartown, GA 30125
- 4Beds
- 2Full Baths
- 1Half Baths
- N/A SqFt
- 1972Year Built
- 2.00Acres
- MLS# 7371390
- Residential
- Single Family Residence
- Active
- Approx Time on Market6 months, 25 days
- AreaN/A
- CountyPolk - GA
- Subdivision None
Overview
Dont miss this fully remodeled and updated ranch home, located just minutes to downtown Cedartown! Youll be greeted by a new roof, new windows, fresh paint inside and out, a newly expanded driveway, and a welcoming covered front porch. Inside, youll find durable LVP flooring throughout, plus upgraded lighting and ceiling fans. The family room is accented by a beautiful cozy fireplace. Youll love cooking in the new kitchen, which features white cabinets, quartz counters, subway tile backsplash, and stainless appliances. The dining area opens to the new back deck, great for entertaining. The primary suite is located away from the other bedrooms, and boasts dual vanities and a fantastic step-in tile shower with a convenient toiletry nook. The other 1.5 bathrooms have been beautifully updated as well. The HVAC and water heater are also brand new. With 2 level acres, youll have plenty of room for outdoor play. This home is also conveniently located just minutes away from downtown Cedartown, where youll find numerous shopping, dining, and entertainment options.
Association Fees / Info
Hoa: No
Hoa Fees Frequency: Annually
Community Features: Near Schools, Near Shopping, Near Trails/Greenway
Hoa Fees Frequency: Annually
Bathroom Info
Main Bathroom Level: 2
Halfbaths: 1
Total Baths: 3.00
Fullbaths: 2
Room Bedroom Features: Master on Main, Oversized Master
Bedroom Info
Beds: 4
Building Info
Habitable Residence: Yes
Business Info
Equipment: None
Exterior Features
Fence: None
Patio and Porch: Deck, Front Porch
Exterior Features: Rain Gutters
Road Surface Type: Asphalt
Pool Private: No
County: Polk - GA
Acres: 2.00
Pool Desc: None
Fees / Restrictions
Financial
Original Price: $279,000
Owner Financing: Yes
Garage / Parking
Parking Features: Driveway
Green / Env Info
Green Energy Generation: None
Handicap
Accessibility Features: None
Interior Features
Security Ftr: Smoke Detector(s)
Fireplace Features: Family Room
Levels: One
Appliances: Dishwasher, Electric Range, Electric Water Heater, Microwave, Refrigerator
Laundry Features: Common Area, Laundry Closet, Main Level
Interior Features: Walk-In Closet(s)
Flooring: Hardwood
Spa Features: None
Lot Info
Lot Size Source: Public Records
Lot Features: Back Yard, Cleared, Front Yard, Level
Lot Size: 90 x 975 x 94 x 959
Misc
Property Attached: No
Home Warranty: Yes
Open House
Other
Other Structures: None
Property Info
Construction Materials: Brick 4 Sides, Cement Siding
Year Built: 1,972
Property Condition: Resale
Roof: Composition, Ridge Vents, Shingle
Property Type: Residential Detached
Style: Ranch, Traditional
Rental Info
Land Lease: Yes
Room Info
Kitchen Features: Breakfast Bar, Cabinets White, Stone Counters, View to Family Room
Room Master Bathroom Features: Double Vanity,Shower Only
Room Dining Room Features: Great Room,Open Concept
Special Features
Green Features: None
Special Listing Conditions: None
Special Circumstances: Investor Owned, Owner/Agent
Sqft Info
Building Area Total: 1416
Building Area Source: Owner
Tax Info
Tax Amount Annual: 594
Tax Year: 2,023
Tax Parcel Letter: 032A042
Unit Info
Utilities / Hvac
Cool System: Ceiling Fan(s), Central Air
Electric: 110 Volts
Heating: Central, Electric
Utilities: Cable Available, Electricity Available, Phone Available, Water Available
Sewer: Septic Tank
Waterfront / Water
Water Body Name: None
Water Source: Public
Waterfront Features: None
Directions
I-20 W to Exit 11. Turn right off exit onto Hwy 27 N. In about 20 miles, turn right on Youngs Farm Rd. Home on left.Listing Provided courtesy of Keller Williams Realty Signature Partners
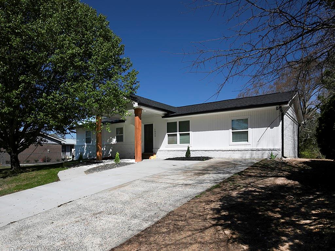
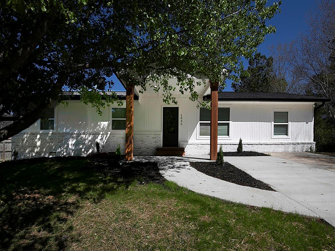
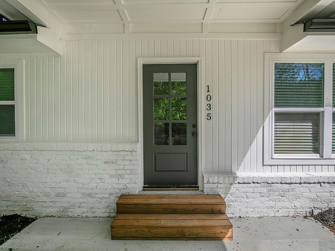
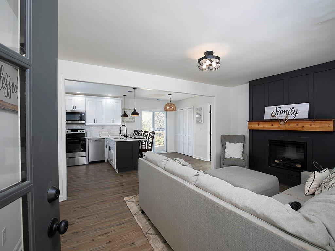
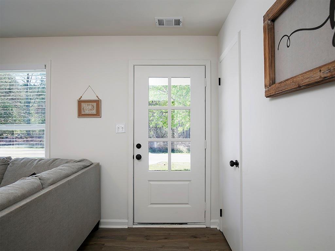
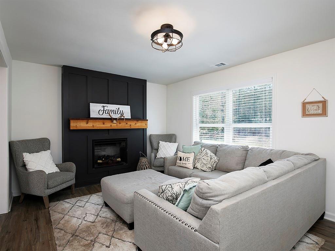
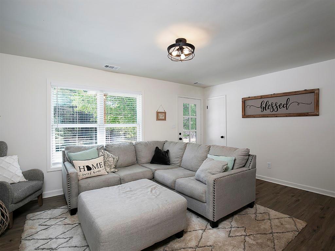
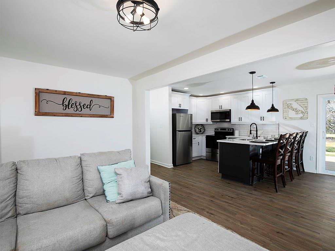
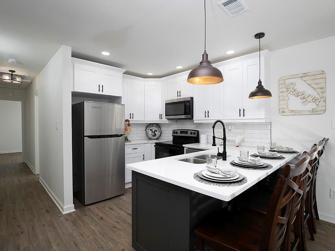
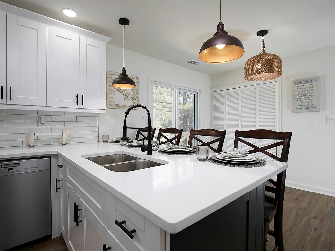
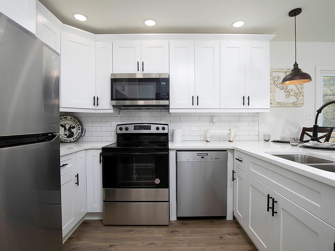
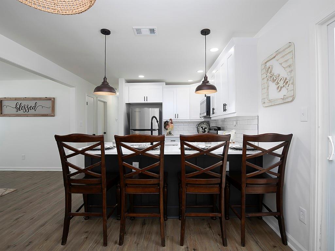
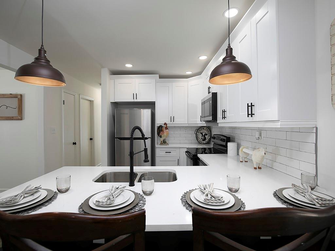
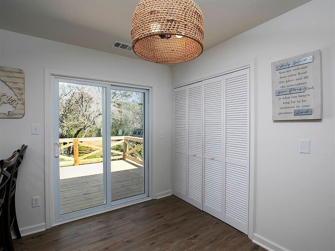
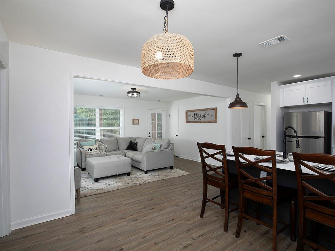
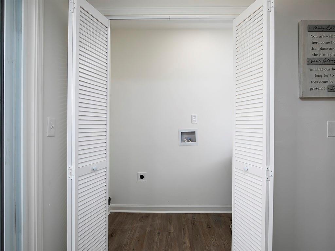
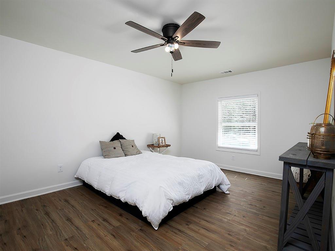
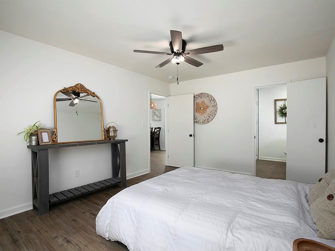
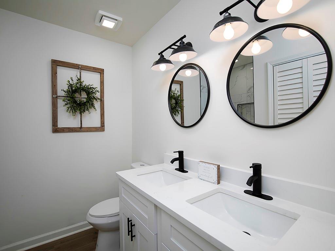
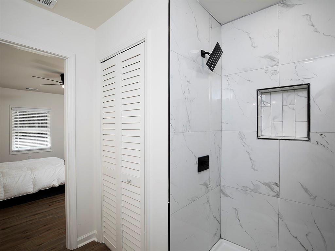
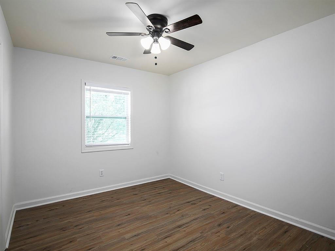
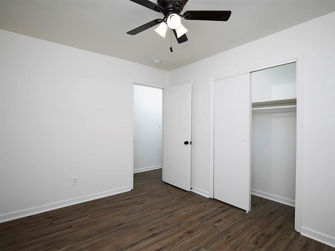
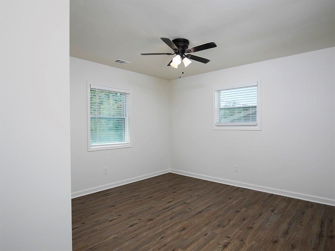
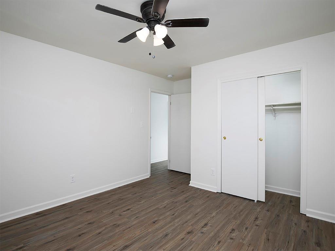
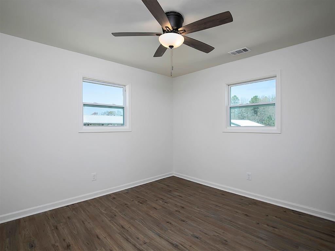
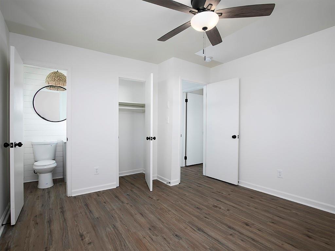
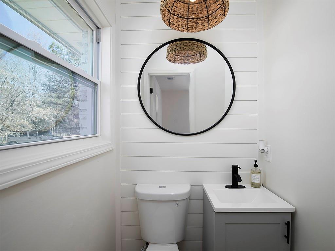
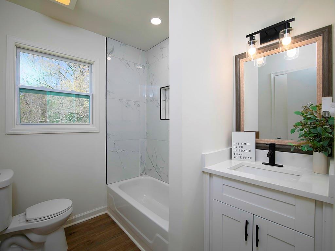
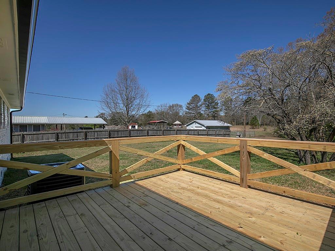
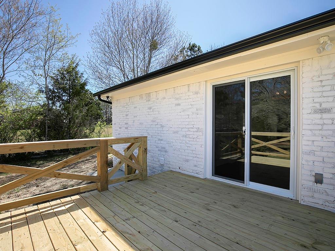
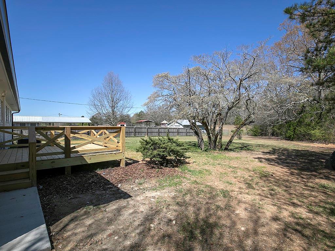
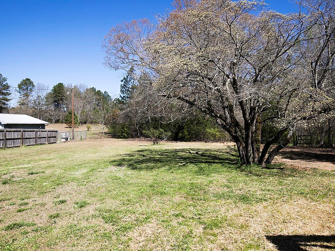
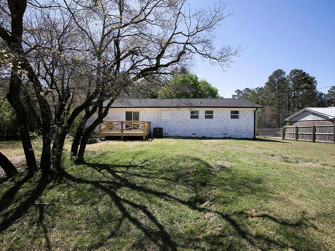
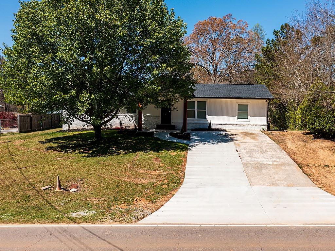
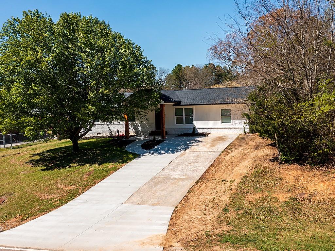
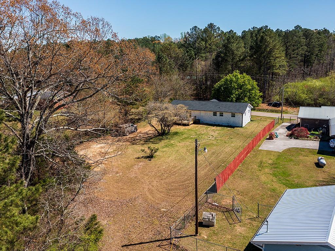
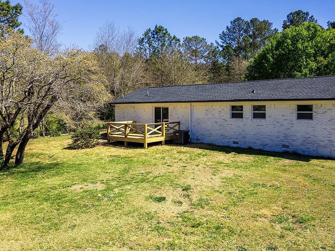
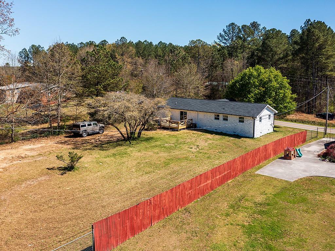
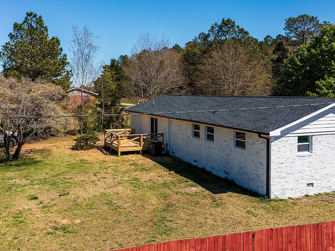
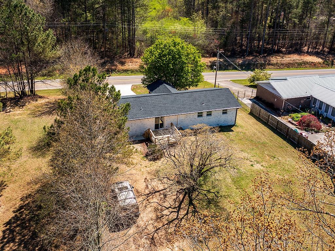
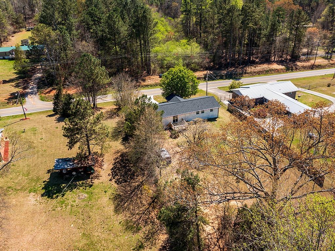
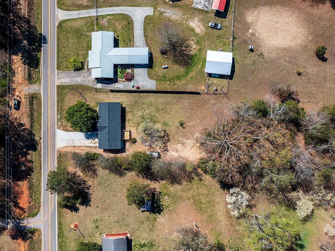
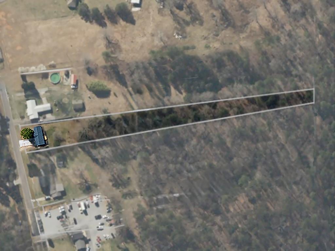
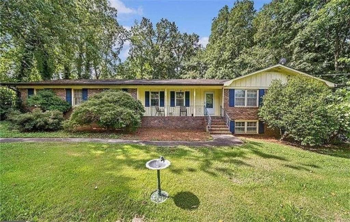
 MLS# 407558150
MLS# 407558150 