Viewing Listing MLS# 7363427
Duluth, GA 30096
- 4Beds
- 4Full Baths
- N/AHalf Baths
- N/A SqFt
- 1985Year Built
- 0.43Acres
- MLS# 7363427
- Residential
- Single Family Residence
- Active
- Approx Time on Market7 months,
- AreaN/A
- CountyGwinnett - GA
- Subdivision N/A
Overview
Enjoy total comfort and convenience within this delightful 4-bedroom, 4-bathroom Duluth home. Located near historic downtown Duluth... Beautifully & thoughtfully renovated contemporary home. Its inviting living spaces, modern kitchen with a boat sink, and enclosed backyard create an ideal environment for everyday life and hosting guests. Featuring 2 fully functional kitchens, 2 fireplaces for warming up on cold nights and a 2-tiered deck made from Trex wood and fully fenced in backyard. Lets not forget the In-law or rental suite. Upgrade highlights: Newly renovated kitchen, premium flooring on top and bottom levels, NEW front & back custom decks (w/ underneath storage), newer roof (2023) newer siding (2023), newer gutters (2023) newer HVAC systems (2021), newer water heater (2022). Other upgrades completed within the last 4 years.Huge garage... plenty of room for 2 cars, a workshop/ cave, plus more storage. This home will ""WOW"" you. It is a ""must-see"" to experience how ""perfectly move-in ready"" the home is. The property has been meticulously maintained & well cared for. This home offers effortless access to entertainment, dining, and cultural attractions and an added bonus of no HOA.
Association Fees / Info
Hoa: No
Hoa Fees Frequency: Annually
Community Features: None
Hoa Fees Frequency: Annually
Bathroom Info
Main Bathroom Level: 3
Total Baths: 4.00
Fullbaths: 4
Room Bedroom Features: In-Law Floorplan, Oversized Master
Bedroom Info
Beds: 4
Building Info
Habitable Residence: Yes
Business Info
Equipment: None
Exterior Features
Fence: Back Yard, Privacy
Patio and Porch: Deck, Front Porch, Patio
Exterior Features: None
Road Surface Type: Asphalt
Pool Private: No
County: Gwinnett - GA
Acres: 0.43
Pool Desc: None
Fees / Restrictions
Financial
Original Price: $575,000
Owner Financing: Yes
Garage / Parking
Parking Features: Garage
Green / Env Info
Green Energy Generation: None
Handicap
Accessibility Features: None
Interior Features
Security Ftr: Fire Alarm
Fireplace Features: Brick
Levels: Three Or More
Appliances: Dishwasher, Disposal, Gas Cooktop, Gas Oven, Gas Water Heater, Refrigerator
Laundry Features: In Garage
Interior Features: Central Vacuum, Disappearing Attic Stairs
Flooring: Hardwood
Spa Features: None
Lot Info
Lot Size Source: Public Records
Lot Features: Back Yard, Front Yard, Landscaped
Lot Size: x
Misc
Property Attached: No
Home Warranty: Yes
Open House
Other
Other Structures: None
Property Info
Construction Materials: Wood Siding
Year Built: 1,985
Property Condition: Updated/Remodeled
Roof: Shingle
Property Type: Residential Detached
Style: Modern
Rental Info
Land Lease: Yes
Room Info
Kitchen Features: Breakfast Bar, Kitchen Island, Pantry, Second Kitchen, View to Family Room
Room Master Bathroom Features: None
Room Dining Room Features: Open Concept
Special Features
Green Features: None
Special Listing Conditions: None
Special Circumstances: None
Sqft Info
Building Area Total: 2626
Building Area Source: Public Records
Tax Info
Tax Amount Annual: 5456
Tax Year: 2,023
Tax Parcel Letter: R7244-014
Unit Info
Utilities / Hvac
Cool System: Ceiling Fan(s), Central Air, Other
Electric: None
Heating: Electric, Forced Air
Utilities: Cable Available, Electricity Available, Natural Gas Available, Phone Available, Sewer Available, Underground Utilities, Water Available
Sewer: Public Sewer
Waterfront / Water
Water Body Name: None
Water Source: Public
Waterfront Features: None
Directions
Use GPSListing Provided courtesy of Virtual Properties Realty.net, Llc.
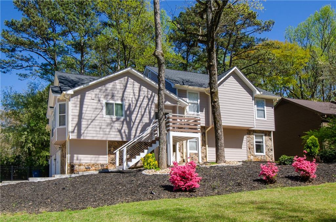
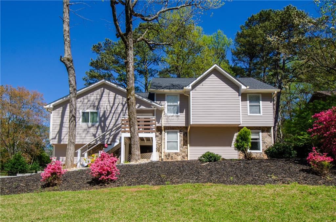
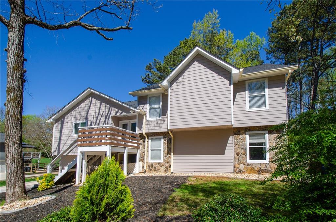
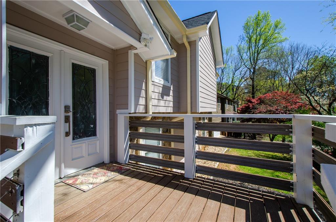
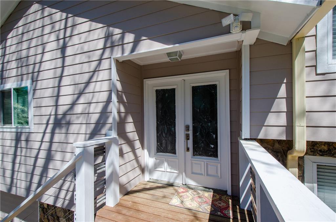
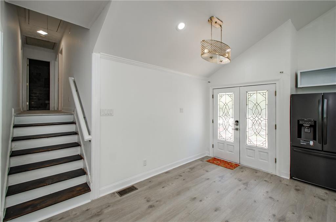
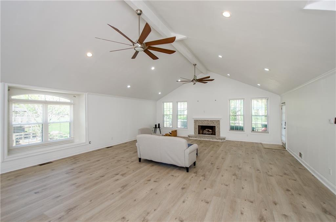
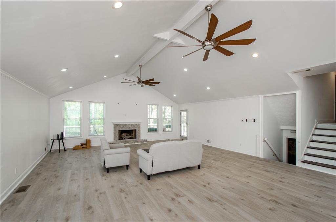
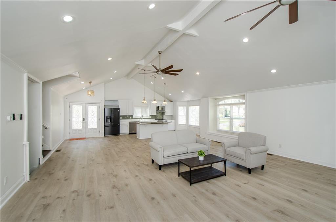
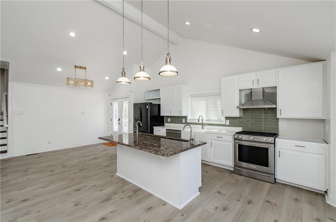
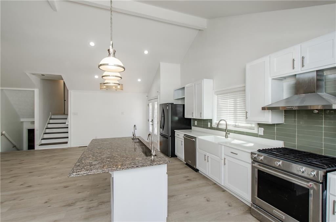
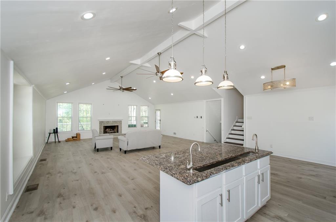
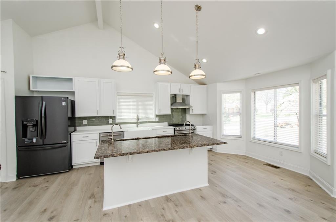
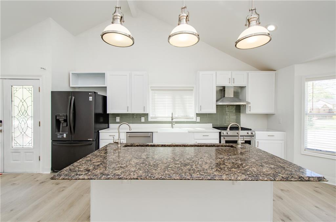
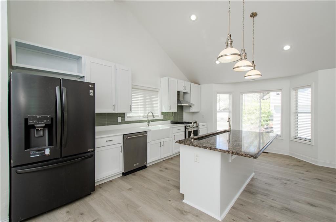
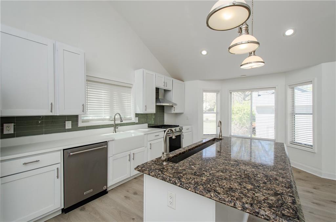
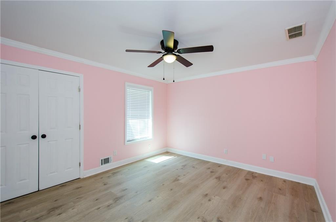
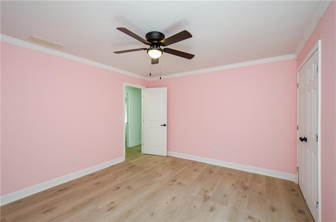
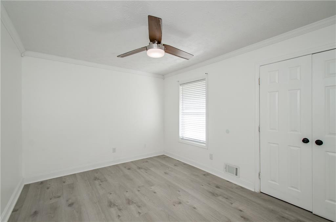
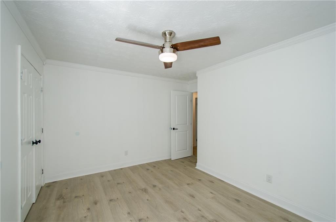
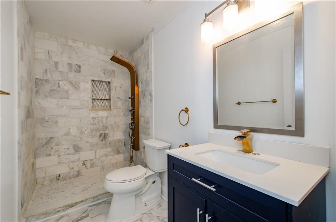
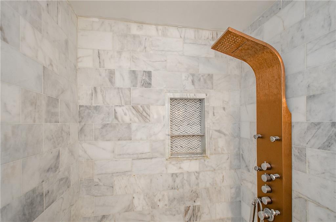
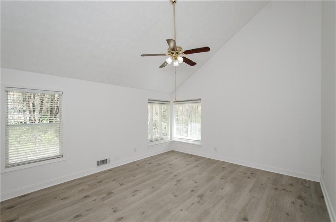
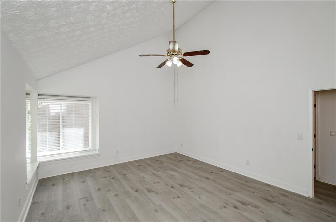
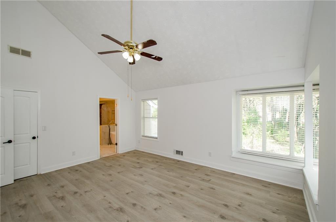
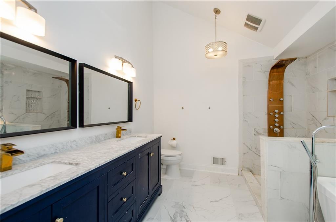
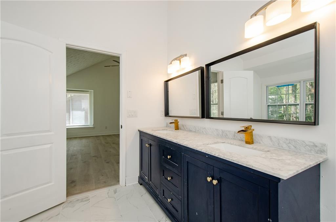
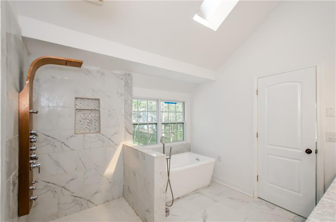
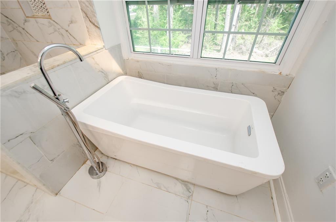
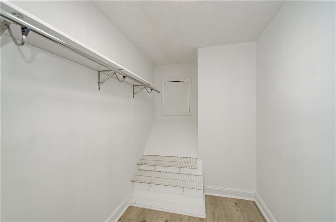
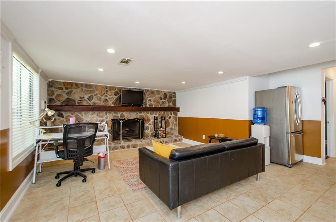
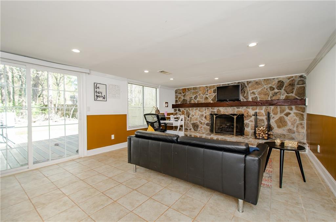
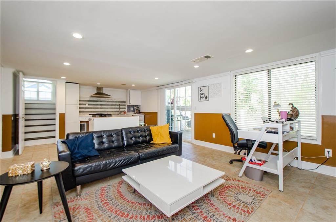
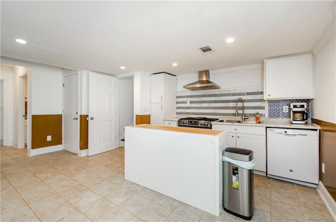
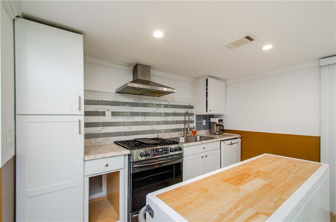
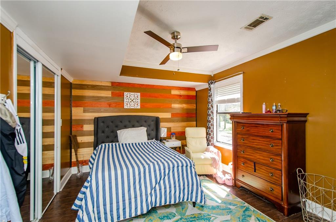
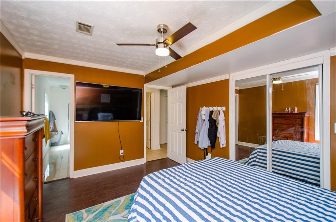
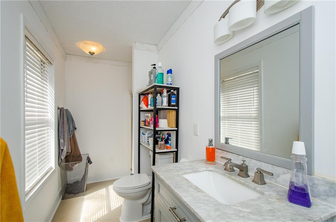
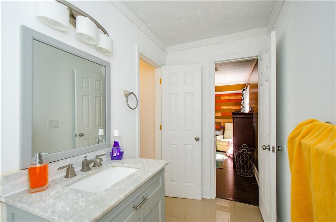
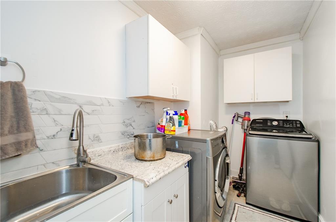
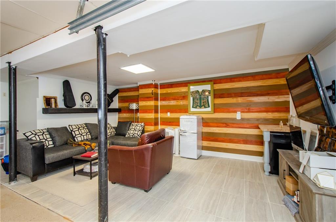
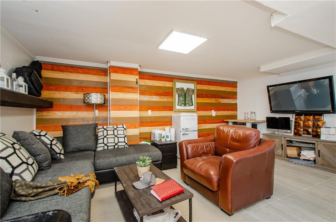
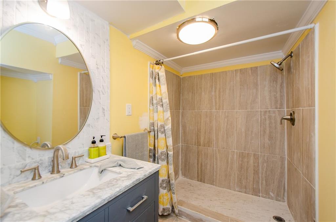
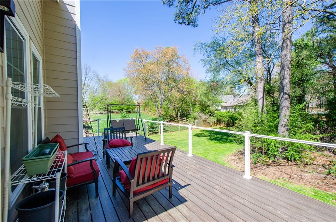
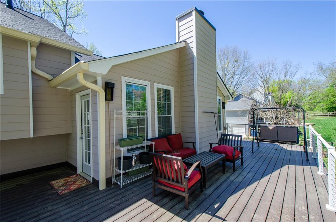
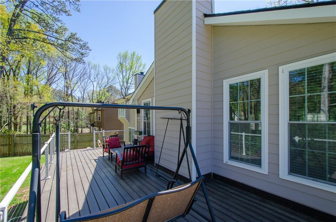
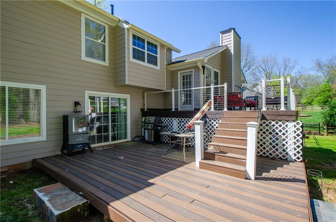
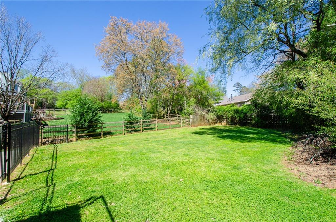
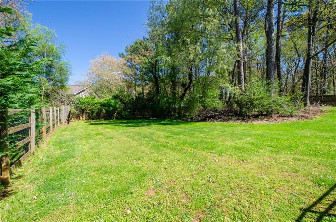
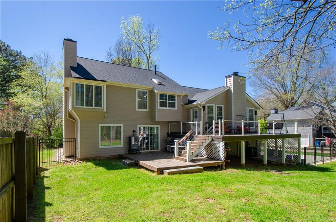
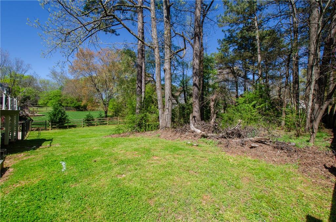
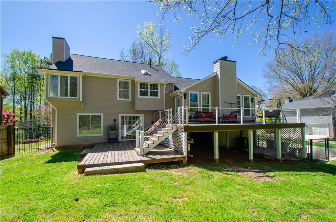
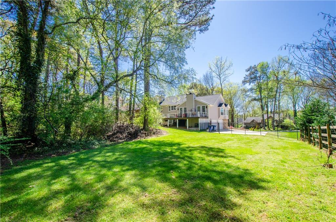
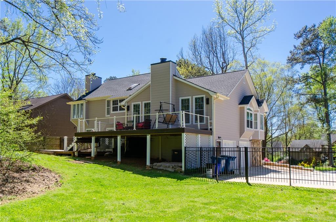
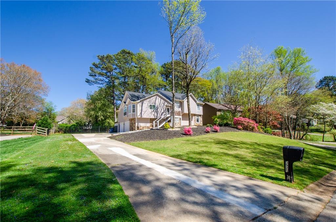
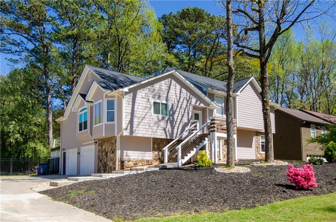
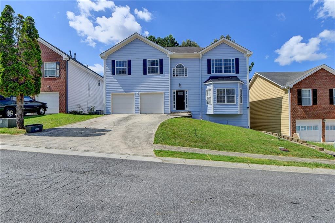
 MLS# 398995208
MLS# 398995208