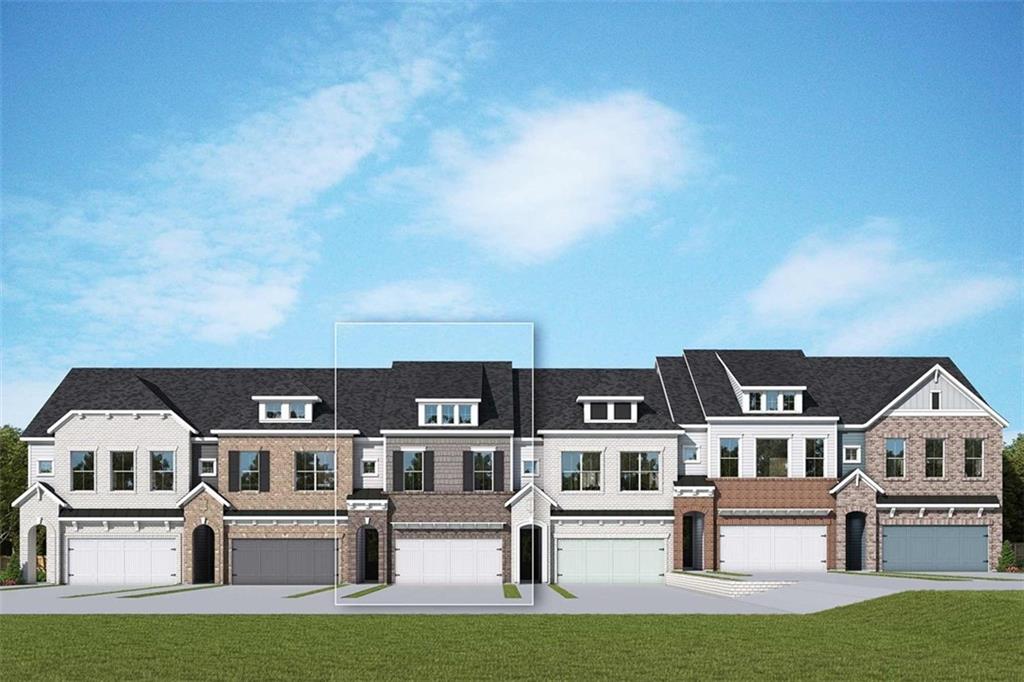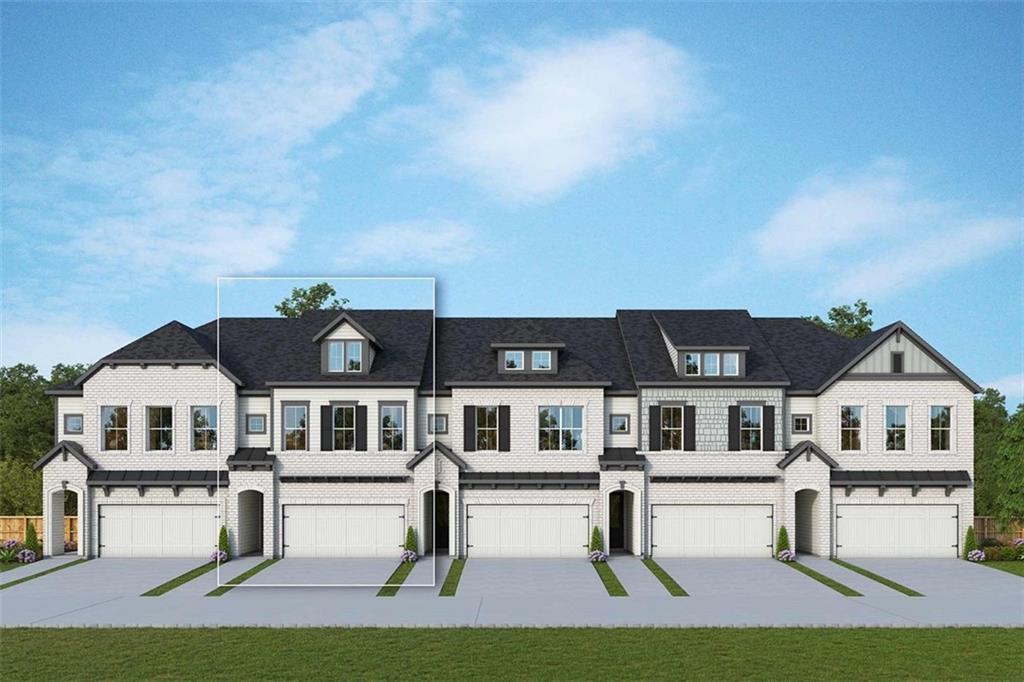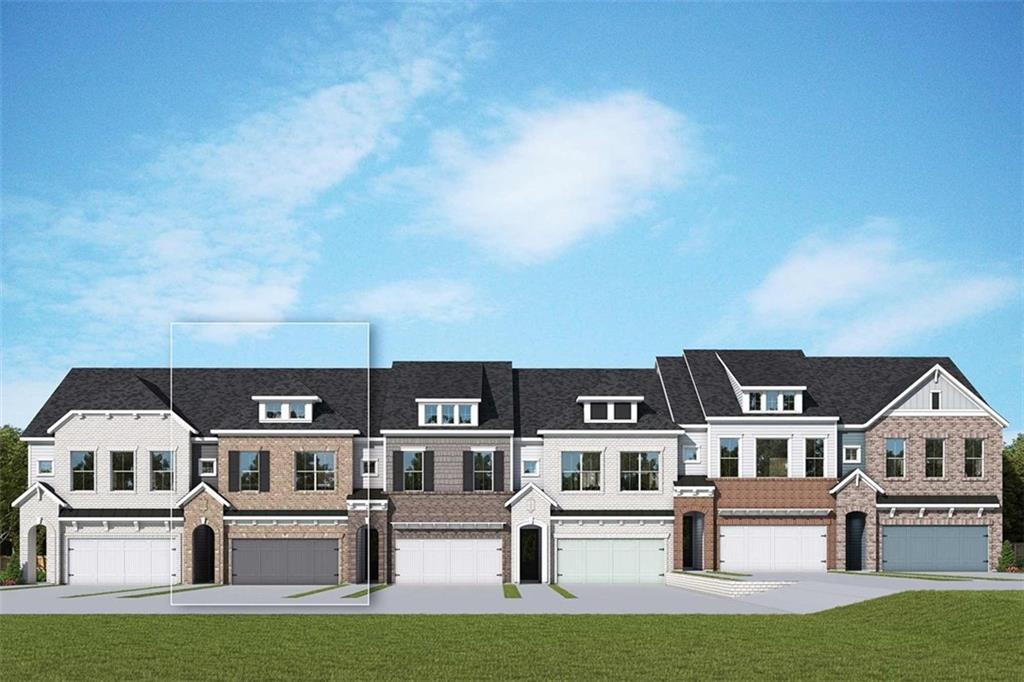Viewing Listing MLS# 7361718
Alpharetta, GA 30076
- 3Beds
- 2Full Baths
- 2Half Baths
- N/A SqFt
- 2023Year Built
- 0.00Acres
- MLS# 7361718
- Residential
- Townhouse
- Pending
- Approx Time on Market7 months, 13 days
- AreaN/A
- CountyFulton - GA
- Subdivision Ashbury
Overview
One of the best opportunities that Ashbury has to offer is now available! This three story, 3 bedroom, 2 full bathroom/ 2 half bath gem features an abundance of ultra desirable features sure to fit your needs. The sunny, light filled main level offers an open concept flowing floorplan boasting a chef's kitchen complete with a gas cooktop, stacked cabinets, and an incredible oversized island- perfect for entertaining. Upstairs, you will find a luxurious owner's retreat as well as the impressive, spa inspired bathroom. Two additional bedrooms and a full bath with double sinks complete the space. Design the special-purpose spaces you've been dreaming of in the sprawling upstairs loft. Discover the best in Design, Choice and Service from award winning builder, David Weekley Homes. This home is sure to please and it's location must be see in person to be truly appreciated. Contact us today for more information while this opportunity lasts. Tours are by appointment, please call to view this amazing home.
Association Fees / Info
Hoa Fees: 225
Hoa: 1
Hoa Fees Frequency: Monthly
Community Features: Dog Park, Gated, Homeowners Assoc, Near Schools, Near Shopping, Pool, Sidewalks, Street Lights
Hoa Fees Frequency: Monthly
Association Fee Includes: Insurance, Maintenance Structure, Maintenance Grounds
Bathroom Info
Main Bathroom Level: 2
Halfbaths: 2
Total Baths: 4.00
Fullbaths: 2
Room Bedroom Features: Oversized Master, Sitting Room, Split Bedroom Plan
Bedroom Info
Beds: 3
Building Info
Habitable Residence: Yes
Business Info
Equipment: None
Exterior Features
Fence: Back Yard, Fenced, Wrought Iron
Patio and Porch: Deck
Exterior Features: Balcony, Courtyard, Garden, Private Yard, Private Entrance
Road Surface Type: Asphalt, Paved
Pool Private: No
County: Fulton - GA
Acres: 0.00
Pool Desc: In Ground
Fees / Restrictions
Financial
Original Price: $772,281
Owner Financing: Yes
Garage / Parking
Parking Features: Attached, Covered, Drive Under Main Level, Driveway, Garage, Garage Faces Rear, Level Driveway
Green / Env Info
Green Building Ver Type: ENERGY STAR Certified Homes, HERS Index Score
Green Energy Generation: None
Handicap
Accessibility Features: Accessible Entrance
Interior Features
Security Ftr: Carbon Monoxide Detector(s), Fire Alarm, Fire Sprinkler System, Key Card Entry, Security Gate, Smoke Detector(s)
Fireplace Features: None
Levels: Two
Appliances: Dishwasher, Disposal, ENERGY STAR Qualified Appliances, Gas Cooktop, Gas Water Heater, Microwave, Range Hood, Self Cleaning Oven, Tankless Water Heater
Laundry Features: In Hall, Laundry Room, Upper Level
Interior Features: Disappearing Attic Stairs, Double Vanity, Entrance Foyer, High Ceilings 9 ft Lower, High Ceilings 9 ft Upper, High Ceilings 10 ft Main, Low Flow Plumbing Fixtures, Walk-In Closet(s)
Flooring: Carpet, Ceramic Tile, Concrete, Hardwood
Spa Features: None
Lot Info
Lot Size Source: Not Available
Lot Features: Front Yard, Landscaped, Level, Wooded
Misc
Property Attached: Yes
Home Warranty: Yes
Open House
Other
Other Structures: Cabana
Property Info
Construction Materials: Brick Front, Cement Siding, HardiPlank Type
Year Built: 2,023
Builders Name: David Weekley Homes
Property Condition: New Construction
Roof: Composition, Shingle
Property Type: Residential Attached
Style: Contemporary, Craftsman, Townhouse, Modern
Rental Info
Land Lease: Yes
Room Info
Kitchen Features: Breakfast Bar, Cabinets Other, Eat-in Kitchen, Kitchen Island, Pantry, Solid Surface Counters, Stone Counters, View to Family Room
Room Master Bathroom Features: Double Vanity,Separate Tub/Shower,Soaking Tub,Tub/
Room Dining Room Features: Dining L,Open Concept
Special Features
Green Features: Appliances, HVAC, Insulation, Thermostat, Water Heater, Windows
Special Listing Conditions: None
Special Circumstances: Cert. Prof. Home Bldr
Sqft Info
Building Area Total: 2665
Building Area Source: Builder
Tax Info
Tax Year: 2,024
Tax Parcel Letter: NA
Unit Info
Unit: 17
Num Units In Community: 128
Utilities / Hvac
Cool System: Ceiling Fan(s), Central Air, Zoned
Electric: 110 Volts, 220 Volts in Laundry
Heating: Central, Forced Air, Natural Gas, Zoned
Utilities: Cable Available, Electricity Available, Natural Gas Available, Phone Available, Sewer Available, Underground Utilities, Water Available
Sewer: Public Sewer
Waterfront / Water
Water Body Name: None
Water Source: Public
Waterfront Features: None
Directions
Take exit 27 onto US-19, 400 North toward Cumming, take exit 7B onto SR-140 West toward Roswell, turn right onto Old Roswell Rd, turn into the community on the left.Listing Provided courtesy of Weekly Homes Realty


 MLS# 7351831
MLS# 7351831 