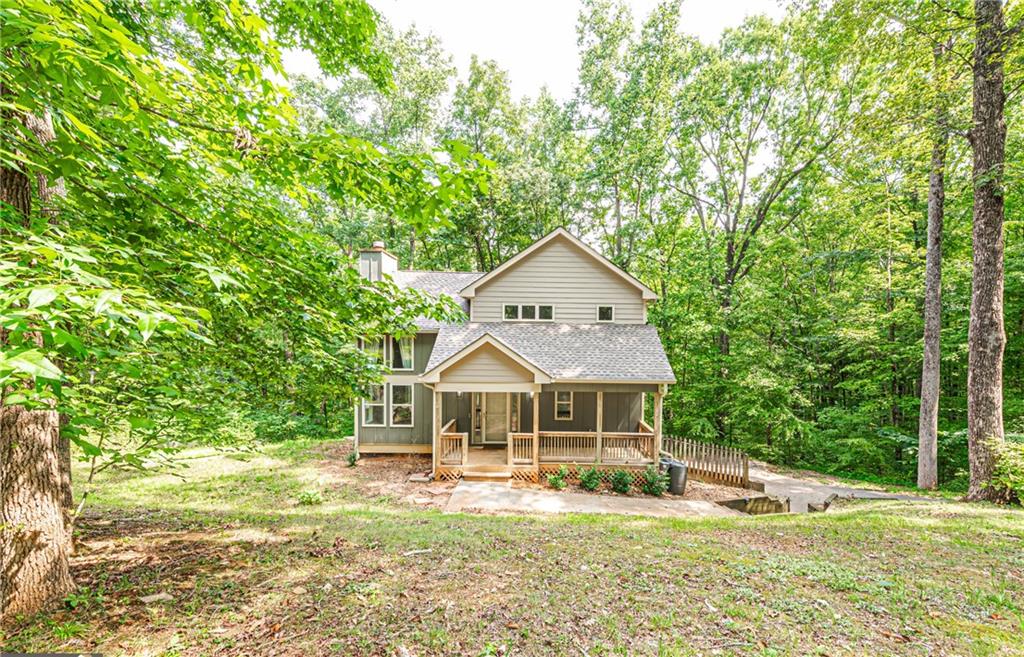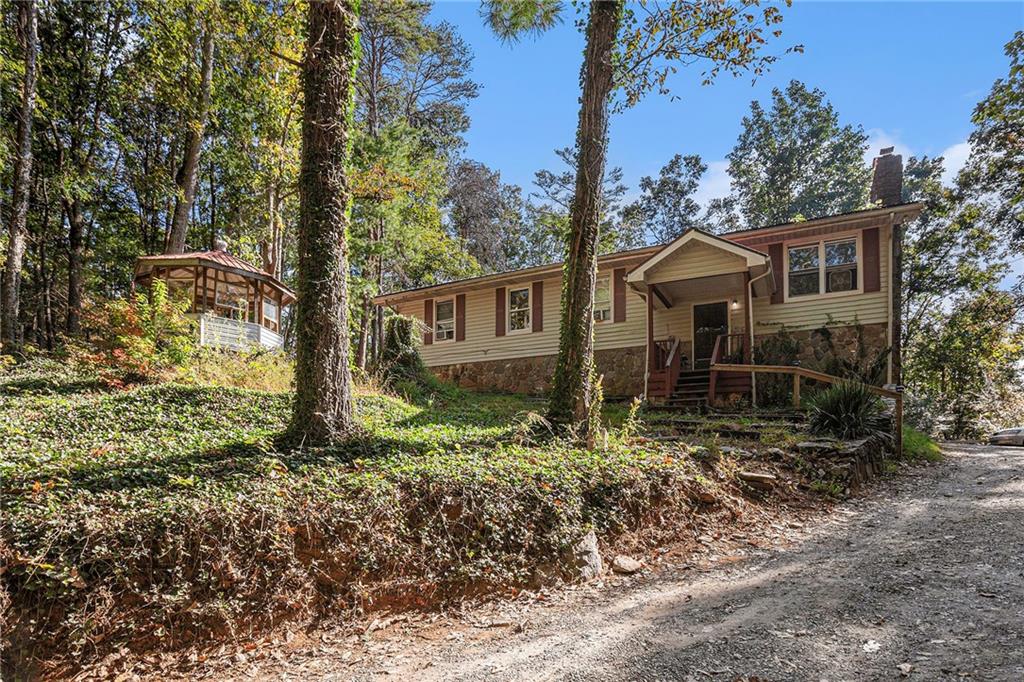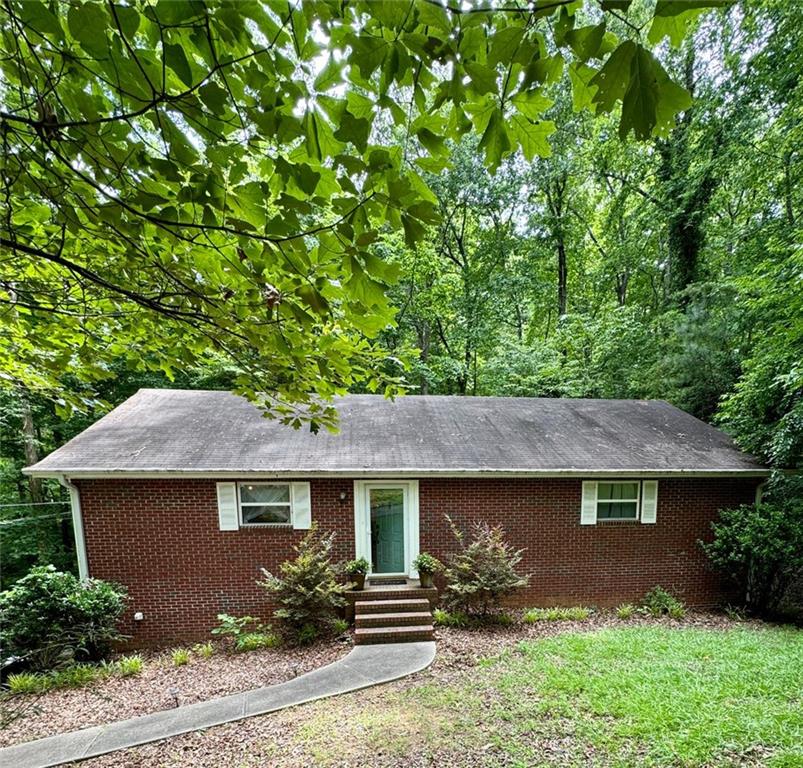Viewing Listing MLS# 7346372
Jasper, GA 30143
- 3Beds
- 3Full Baths
- N/AHalf Baths
- N/A SqFt
- 2008Year Built
- 2.59Acres
- MLS# 7346372
- Residential
- Single Family Residence
- Active
- Approx Time on Market8 months, 14 days
- AreaN/A
- CountyPickens - GA
- Subdivision Talking Rock Valley
Overview
Escape to your own charming mountain retreat! Nestled amidst the tranquil beauty of the North Georgia Mountains, this stunning modern cabin-style home awaits on 2.59 acres of serene land. Enjoy the perfect blend of peace and convenience, with easy access to shopping, dining, and all necessities in nearby Jasper and Canton.Step inside to discover a welcoming open living area, complete with a vaulted ceiling and a cozy gas fireplace. With a bedroom and full bath on each of the three levels, there's ample space for relaxation and privacy. The kitchen boasts modern appliances and a convenient breakfast bar that flows into the dining room.Upstairs, a loft area offers versatility as an at-home office or extra living space. Outside, covered porches at the front and back beckon you to unwind and soak in the picturesque surroundings. The exterior features charming Board and Baton accents, complemented by durable Hardi Plank siding and architectural shingles.This meticulously maintained home has been updated with fresh paint, new floors, fixtures, and more. With three bedrooms and three full baths, there's flexibility in how you utilize the space.Don't miss this opportunitymake an offer today! The motivated seller is ready to review all offers.
Association Fees / Info
Hoa: No
Community Features: None
Bathroom Info
Main Bathroom Level: 1
Total Baths: 3.00
Fullbaths: 3
Room Bedroom Features: Master on Main, Roommate Floor Plan, Split Bedroom Plan
Bedroom Info
Beds: 3
Building Info
Habitable Residence: Yes
Business Info
Equipment: None
Exterior Features
Fence: None
Patio and Porch: Covered, Deck, Front Porch
Exterior Features: Private Yard
Road Surface Type: None
Pool Private: No
County: Pickens - GA
Acres: 2.59
Pool Desc: None
Fees / Restrictions
Financial
Original Price: $374,000
Owner Financing: Yes
Garage / Parking
Parking Features: Garage
Green / Env Info
Green Energy Generation: None
Handicap
Accessibility Features: None
Interior Features
Security Ftr: Smoke Detector(s)
Fireplace Features: Family Room
Levels: Three Or More
Appliances: Dishwasher, Electric Range, Electric Water Heater
Laundry Features: Laundry Room, Upper Level
Interior Features: Entrance Foyer 2 Story
Flooring: Carpet, Ceramic Tile, Hardwood
Spa Features: None
Lot Info
Lot Size Source: Public Records
Lot Features: Back Yard, Front Yard, Mountain Frontage, Private, Sloped, Wooded
Lot Size: 527x49x590x59x40x259
Misc
Property Attached: No
Home Warranty: Yes
Open House
Other
Other Structures: None
Property Info
Construction Materials: Cement Siding
Year Built: 2,008
Property Condition: Resale
Roof: Shingle
Property Type: Residential Detached
Style: Cottage, Country, Craftsman
Rental Info
Land Lease: Yes
Room Info
Kitchen Features: Breakfast Bar, Breakfast Room, Eat-in Kitchen
Room Master Bathroom Features: None
Room Dining Room Features: Open Concept
Special Features
Green Features: None
Special Listing Conditions: None
Special Circumstances: None
Sqft Info
Building Area Total: 1732
Building Area Source: Public Records
Tax Info
Tax Amount Annual: 2669
Tax Year: 2,022
Tax Parcel Letter: 009-000-114-004
Unit Info
Utilities / Hvac
Cool System: Ceiling Fan(s), Central Air
Electric: 110 Volts
Heating: Central, Electric
Utilities: Cable Available, Electricity Available, Phone Available, Water Available
Sewer: Septic Tank
Waterfront / Water
Water Body Name: None
Water Source: Well
Waterfront Features: None
Directions
GPSListing Provided courtesy of Mark Spain Real Estate
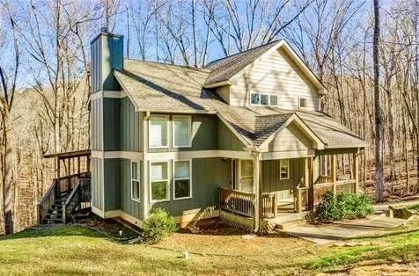
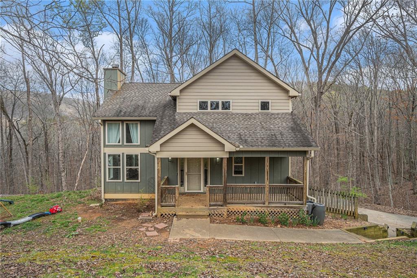
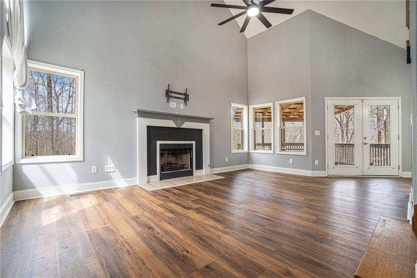
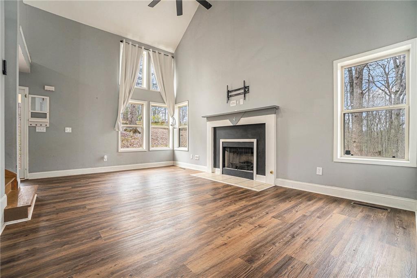
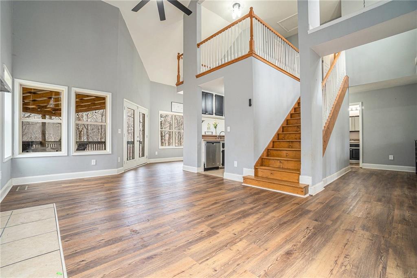
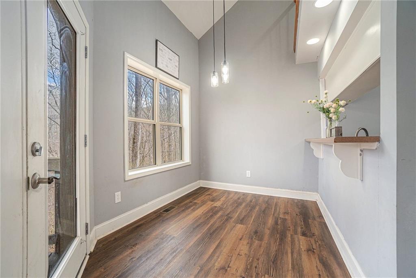
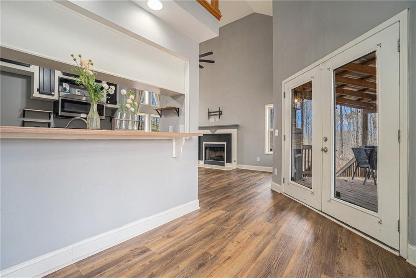
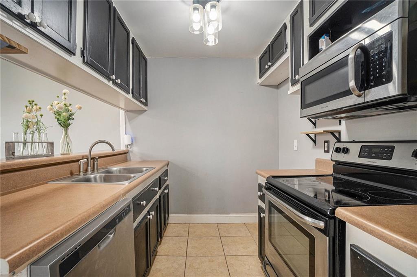
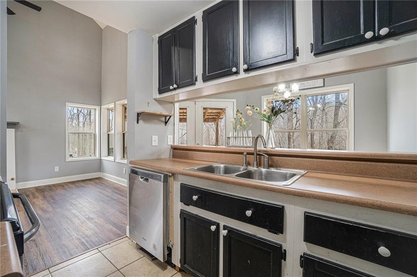
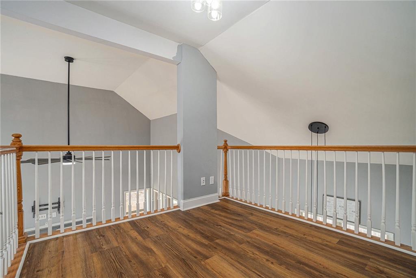
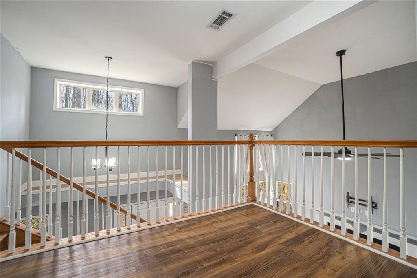
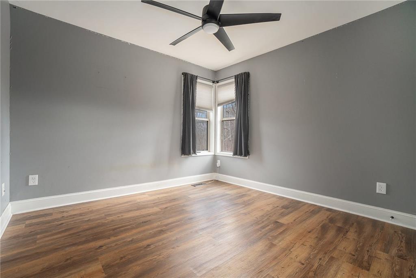
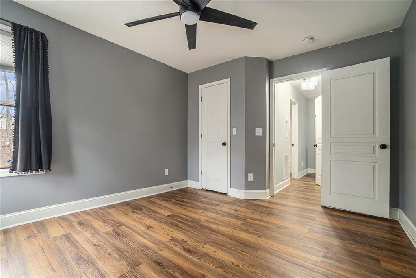
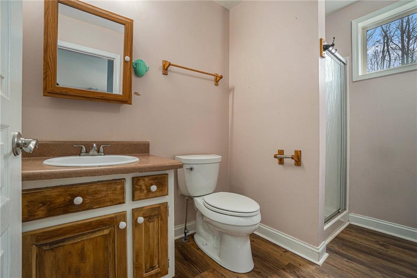
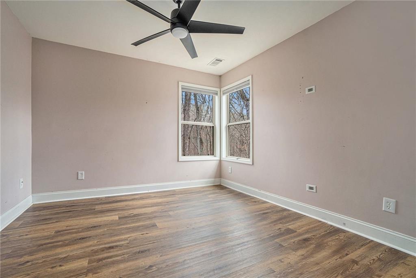
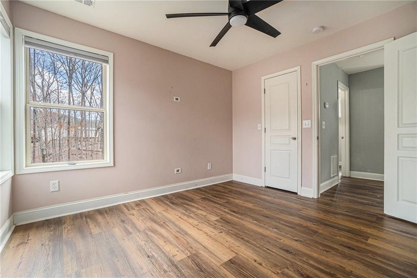
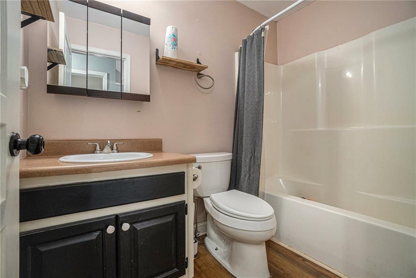
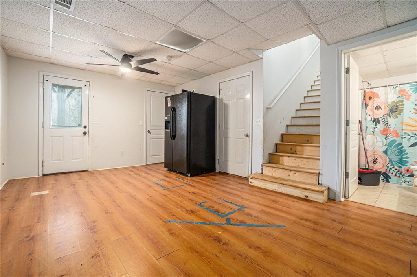
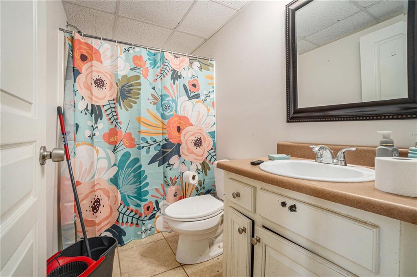
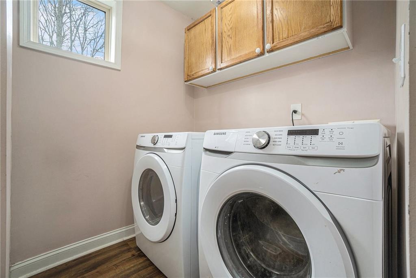
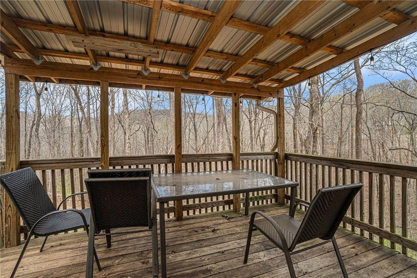
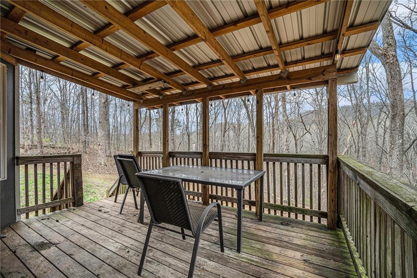
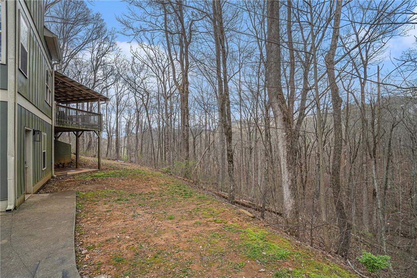
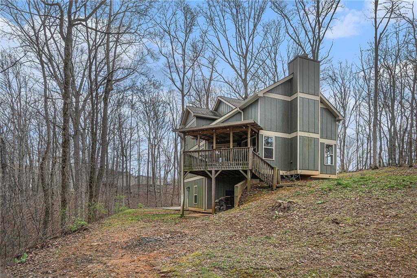
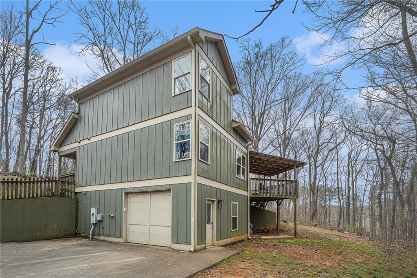
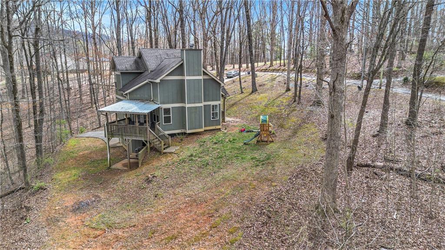
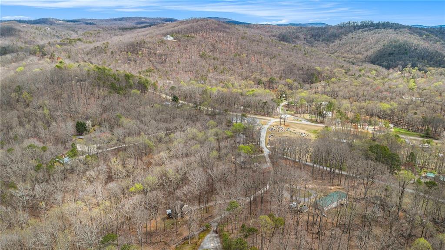
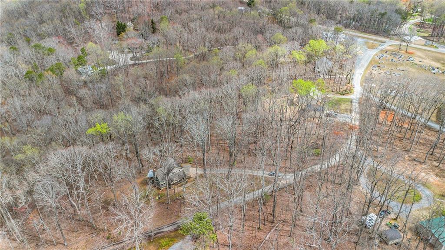
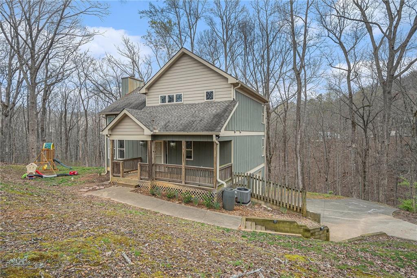
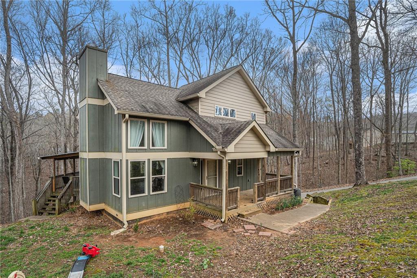
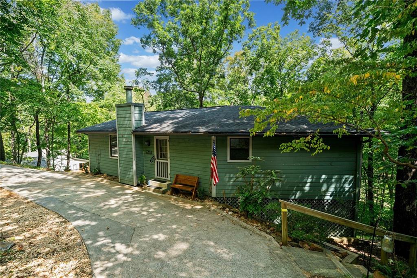
 MLS# 403162267
MLS# 403162267 