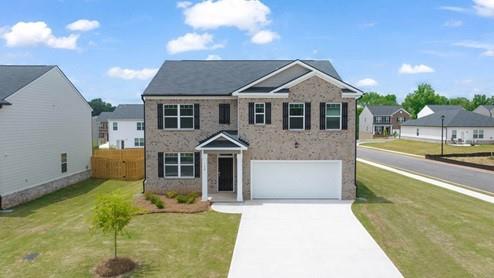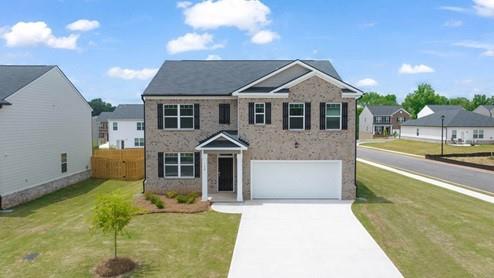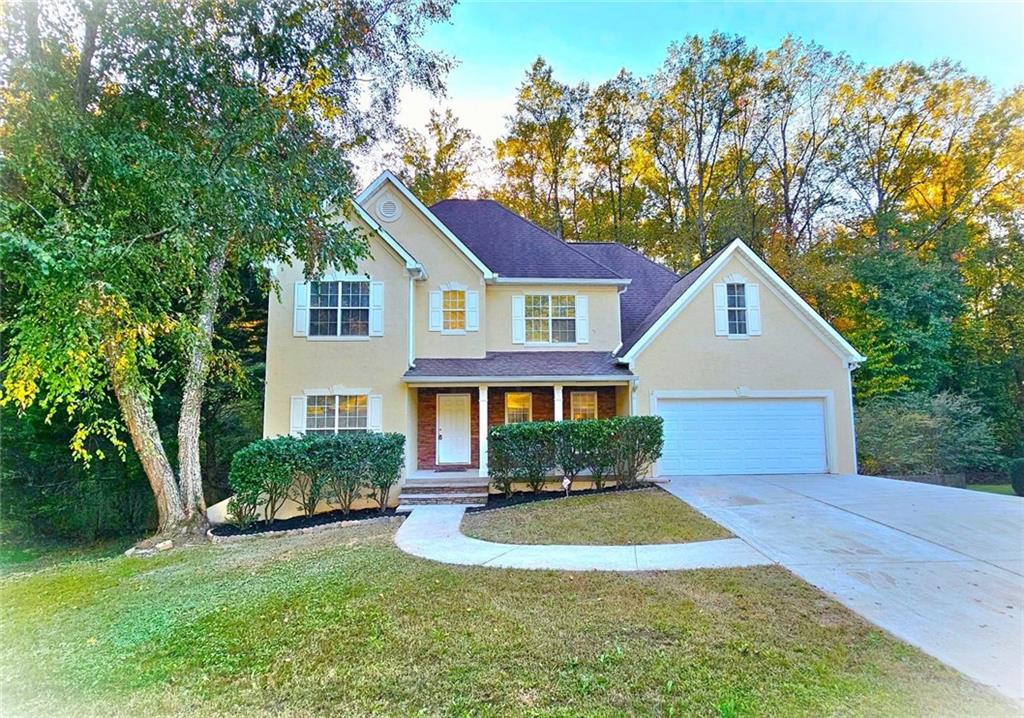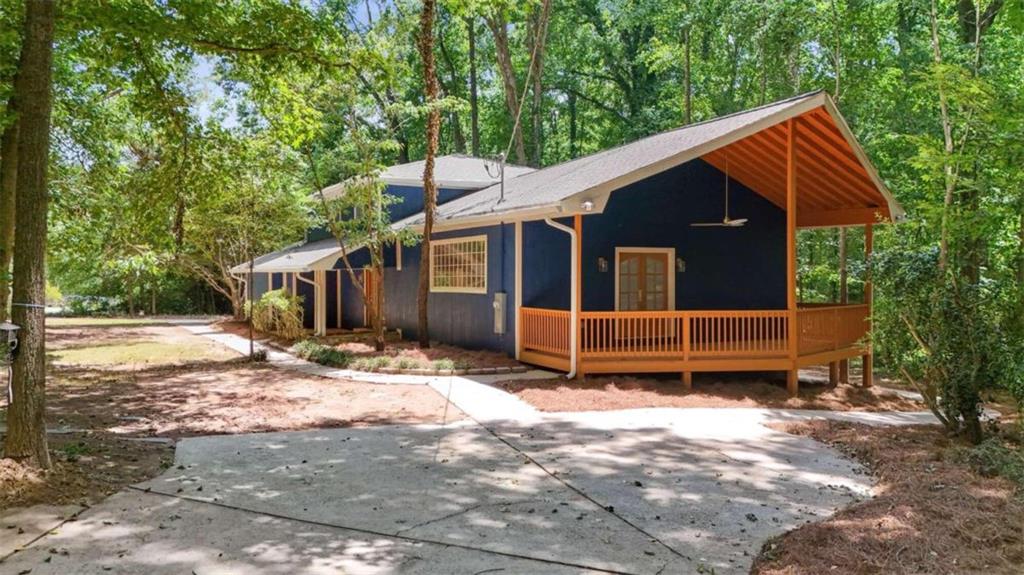Viewing Listing MLS# 7223725
Stockbridge, GA 30281
- 4Beds
- 3Full Baths
- N/AHalf Baths
- N/A SqFt
- 2022Year Built
- 0.26Acres
- MLS# 7223725
- Residential
- Single Family Residence
- Active
- Approx Time on Market1 year, 5 months, 10 days
- AreaN/A
- CountyHenry - GA
- Subdivision Monarch Village
Overview
You will love this beautiful NEW HOME craftsman 2 story home nestled in a beautiful greenscape environment within Monarch Village. This 4-bedroom, 3 bathroom home has a 2 car garage in the rear of homegiving you 2338sq. ft. of spacious elegance, luxury vinyl flooring, and an open floor plan. Imagine cuddling up to a cozy fireplace with a good book, in addition to all other resort style amenities. All of this is located in a convenient, friendly neighborhood close to schools, dining and quick access to interstates. HOA includes pool, tennis courts and club house within walking distance of this location.
Association Fees / Info
Hoa: Yes
Hoa Fees Frequency: Semi-Annually
Hoa Fees: 275
Community Features: Homeowners Assoc
Bathroom Info
Main Bathroom Level: 1
Total Baths: 3.00
Fullbaths: 3
Room Bedroom Features: Oversized Master, Other
Bedroom Info
Beds: 4
Building Info
Habitable Residence: Yes
Business Info
Equipment: None
Exterior Features
Fence: None
Patio and Porch: Front Porch, Patio
Exterior Features: Rain Gutters, Other, Private Entrance
Road Surface Type: Paved
Pool Private: No
County: Henry - GA
Acres: 0.26
Pool Desc: None
Fees / Restrictions
Financial
Original Price: $390,000
Owner Financing: Yes
Garage / Parking
Parking Features: Garage, Garage Door Opener, Garage Faces Rear
Green / Env Info
Green Energy Generation: None
Handicap
Accessibility Features: None
Interior Features
Security Ftr: Smoke Detector(s)
Fireplace Features: Family Room
Levels: Two
Appliances: Dishwasher, Disposal, Gas Range, Microwave, Range Hood, Refrigerator, Self Cleaning Oven
Laundry Features: Laundry Room, Upper Level
Interior Features: Double Vanity, High Ceilings 9 ft Main, High Ceilings 9 ft Upper, Smart Home, Walk-In Closet(s), Other
Flooring: Carpet, Other
Spa Features: None
Lot Info
Lot Size Source: Builder
Lot Features: Front Yard, Landscaped, Other
Lot Size: 30x10x5x5
Misc
Property Attached: No
Home Warranty: Yes
Open House
Other
Other Structures: None
Property Info
Construction Materials: HardiPlank Type
Year Built: 2,022
Property Condition: New Construction
Roof: Composition
Property Type: Residential Detached
Style: Craftsman
Rental Info
Land Lease: Yes
Room Info
Kitchen Features: Cabinets White, Kitchen Island, Pantry Walk-In, Solid Surface Counters
Room Master Bathroom Features: Double Vanity,Separate Tub/Shower,Soaking Tub,Othe
Room Dining Room Features: Open Concept
Special Features
Green Features: None
Special Listing Conditions: None
Special Circumstances: None
Sqft Info
Building Area Total: 2338
Building Area Source: Builder
Tax Info
Tax Amount Annual: 353
Tax Year: 2,021
Tax Parcel Letter: 031I01016000
Unit Info
Utilities / Hvac
Cool System: Ceiling Fan(s), Central Air
Electric: 110 Volts
Heating: Electric, Forced Air
Utilities: Cable Available, Electricity Available, Natural Gas Available, Phone Available, Sewer Available, Underground Utilities, Water Available
Sewer: Public Sewer
Waterfront / Water
Water Body Name: None
Water Source: Public
Waterfront Features: None
Directions
USE GPSListing Provided courtesy of Norman & Associates Atlanta
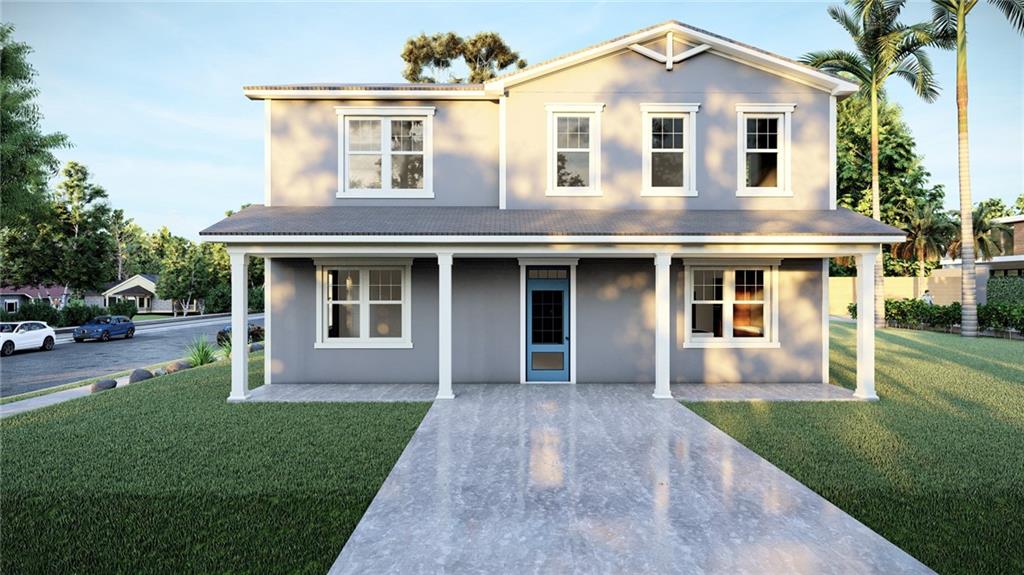
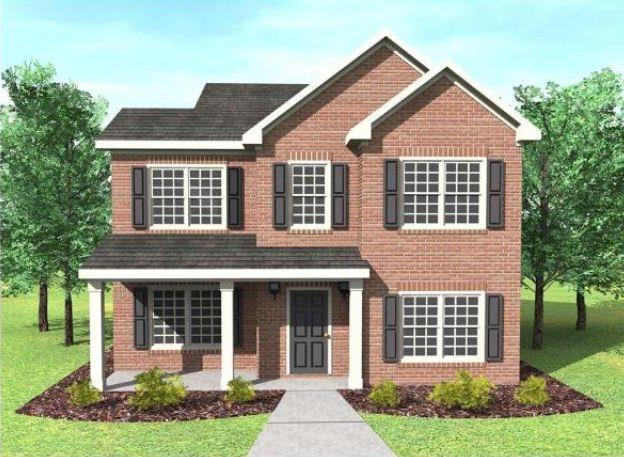
 MLS# 409710759
MLS# 409710759 