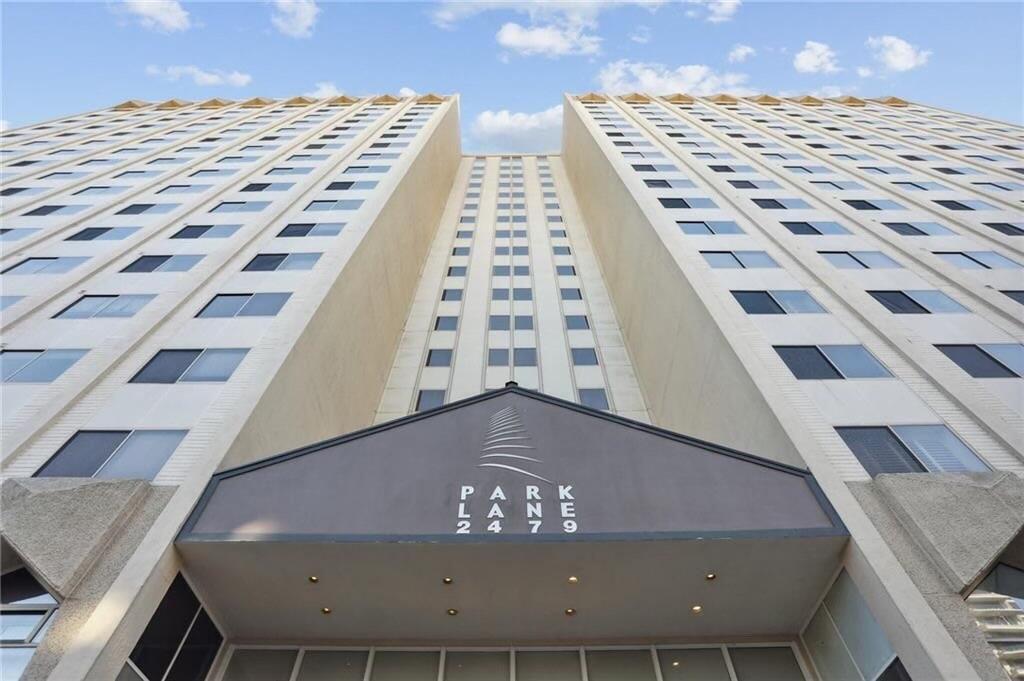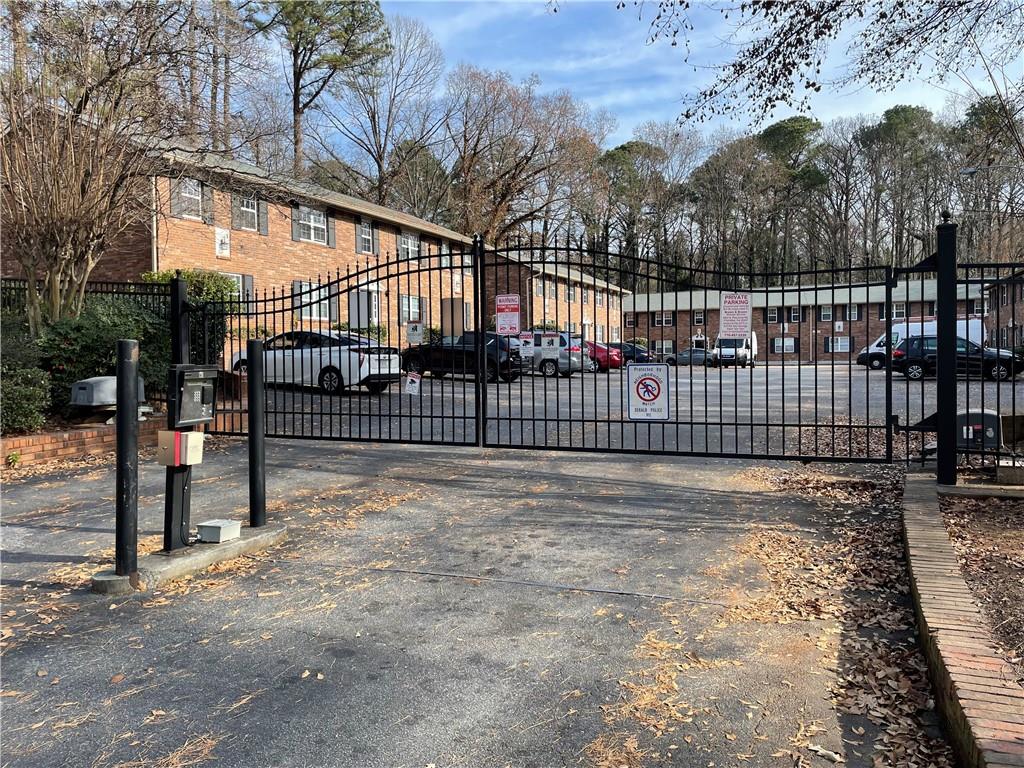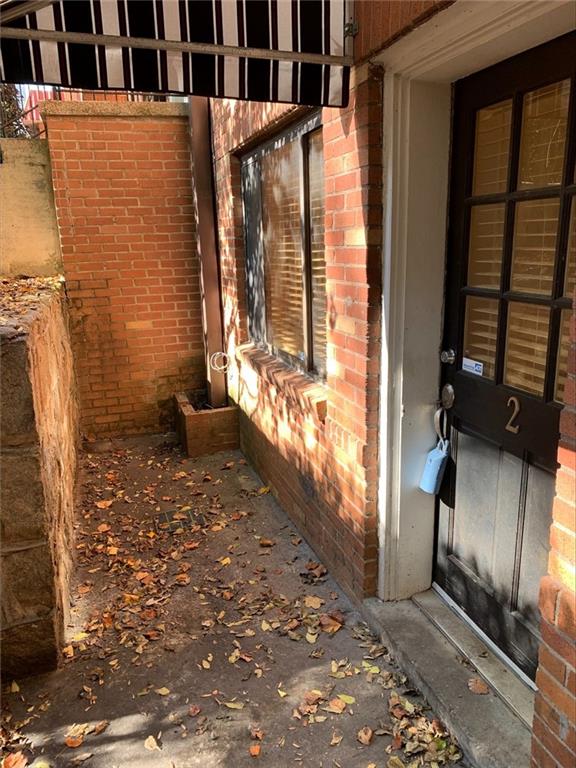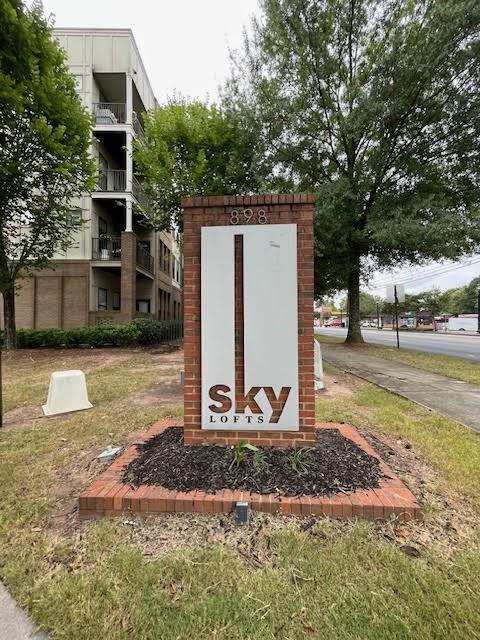Viewing Listing MLS# 411784617
Atlanta, GA 30305
- 1Beds
- 1Full Baths
- N/AHalf Baths
- N/A SqFt
- 1957Year Built
- 0.02Acres
- MLS# 411784617
- Residential
- Condominium
- Active
- Approx Time on MarketN/A
- AreaN/A
- CountyFulton - GA
- Subdivision 430 Lindbergh Condominum
Overview
OWNER FINANCE 90% Down Interest rate 6.8% Cable TV, Internet, Gas, Water included in Association Fee Total Renovation in Buckheads GARDEN HILLS premium Neighborhood LED Lighting, Recessed Lighting with Crystal Pendents in Kitchen Stainless Appliances including Washer and Dryer. Marble countertops have excellent storage, two closets in the bedroom, a large hall closet, a washer/dryer closet, a pantry, and 4X6 SEPARATE storage on the same floor. Walk to MARTA Station, restaurants No Steps Park at your door. OWNER AGENT
Association Fees / Info
Hoa: Yes
Hoa Fees Frequency: Monthly
Hoa Fees: 485
Community Features: Homeowners Assoc
Association Fee Includes: Cable TV, Insurance, Gas, Internet, Pest Control, Sewer, Swim, Reserve Fund, Water
Bathroom Info
Main Bathroom Level: 1
Total Baths: 1.00
Fullbaths: 1
Room Bedroom Features: Master on Main
Bedroom Info
Beds: 1
Building Info
Habitable Residence: No
Business Info
Equipment: None
Exterior Features
Fence: None
Patio and Porch: None
Exterior Features: Gas Grill, Lighting
Road Surface Type: Asphalt
Pool Private: No
County: Fulton - GA
Acres: 0.02
Pool Desc: Gunite, In Ground
Fees / Restrictions
Financial
Original Price: $168,700
Owner Financing: No
Garage / Parking
Parking Features: Driveway, Kitchen Level, Parking Lot
Green / Env Info
Green Energy Generation: None
Handicap
Accessibility Features: None
Interior Features
Security Ftr: None
Fireplace Features: None
Levels: Three Or More
Appliances: Dishwasher, Dryer, Disposal, Electric Range, Electric Water Heater, Refrigerator, Microwave, Tankless Water Heater
Laundry Features: Electric Dryer Hookup, Laundry Closet
Interior Features: High Ceilings 9 ft Main, Crown Molding
Flooring: Luxury Vinyl, Painted/Stained
Spa Features: None
Lot Info
Lot Size Source: Public Records
Lot Features: Irregular Lot, Sloped, Sprinklers In Front, Wooded
Lot Size: 307x620x570x91
Misc
Property Attached: Yes
Home Warranty: No
Open House
Other
Other Structures: None
Property Info
Construction Materials: Brick, Brick 4 Sides
Year Built: 1,957
Property Condition: Updated/Remodeled
Roof: Composition
Property Type: Residential Attached
Style: Craftsman
Rental Info
Land Lease: No
Room Info
Kitchen Features: Cabinets Stain, Stone Counters, Eat-in Kitchen, Kitchen Island, Pantry, View to Family Room
Room Master Bathroom Features: None
Room Dining Room Features: Open Concept
Special Features
Green Features: None
Special Listing Conditions: Real Estate Owned
Special Circumstances: Investor Owned, Owner/Agent
Sqft Info
Building Area Total: 702
Building Area Source: Public Records
Tax Info
Tax Amount Annual: 2587
Tax Year: 2,023
Tax Parcel Letter: 17-0059-0006-005-7
Unit Info
Unit: A-5
Num Units In Community: 65
Utilities / Hvac
Cool System: Central Air, Electric
Electric: 220 Volts
Heating: Central, Electric, Forced Air, Natural Gas
Utilities: Cable Available, Electricity Available, Natural Gas Available, Sewer Available, Water Available
Sewer: Public Sewer
Waterfront / Water
Water Body Name: None
Water Source: Public
Waterfront Features: None
Directions
Peachtree Road is just past Peachtree Battle Shopping Center. Right on Lindbergh Drive, the community is on the left across from Peachtree Hills Drive. Drive around the buildings to the last door before the street.Listing Provided courtesy of Homesmart
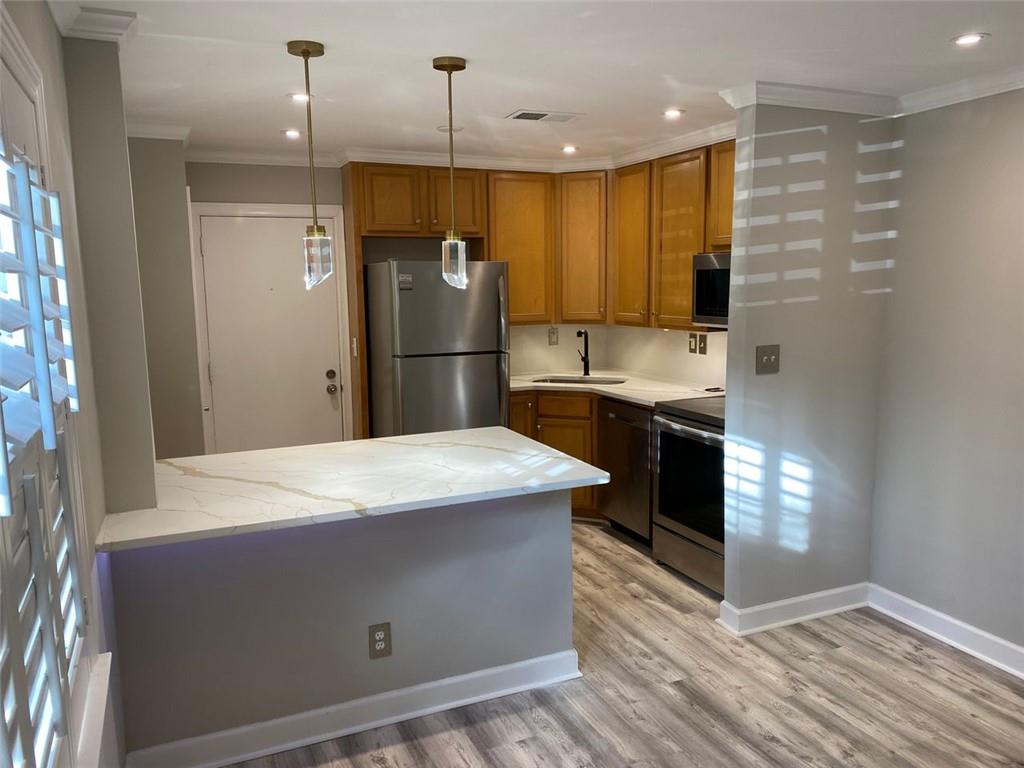
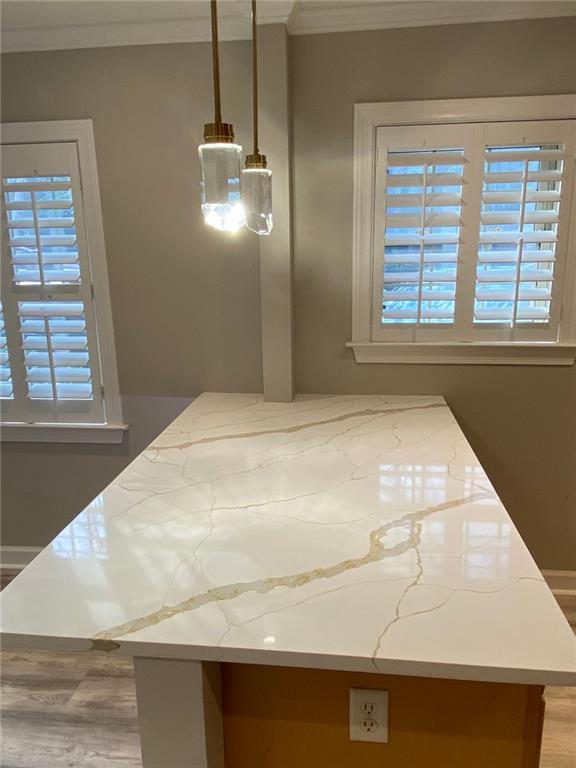
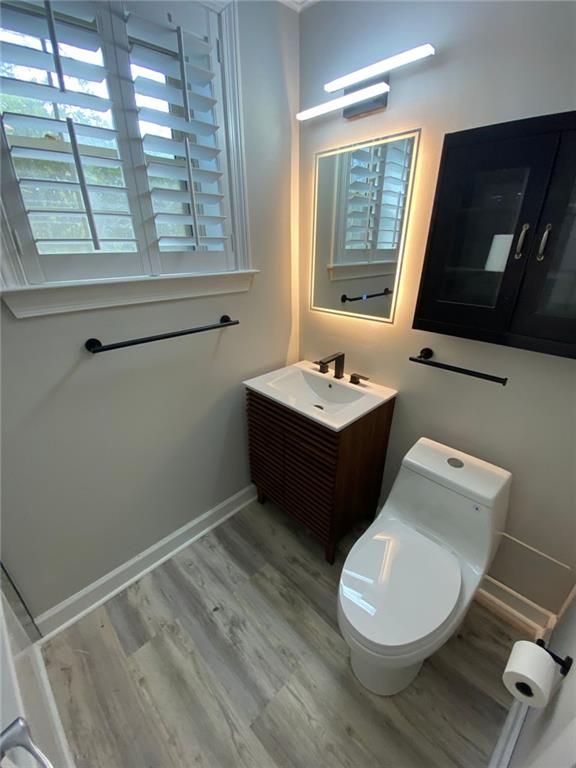
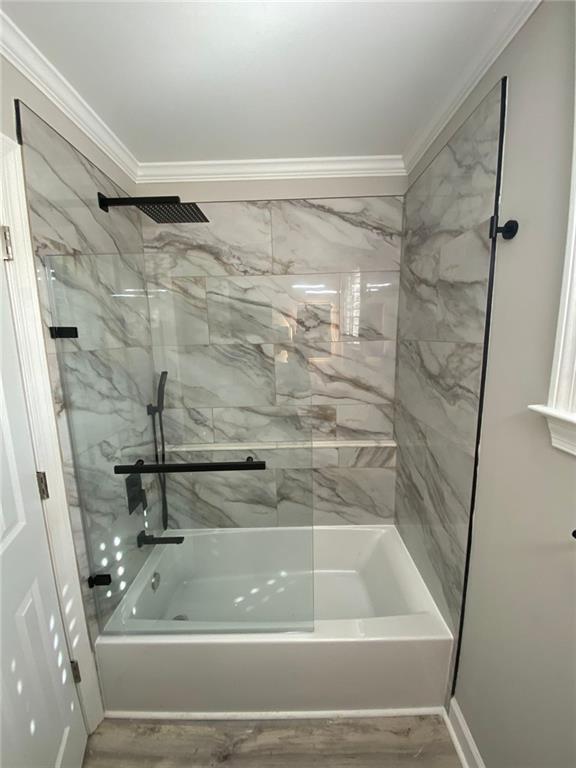
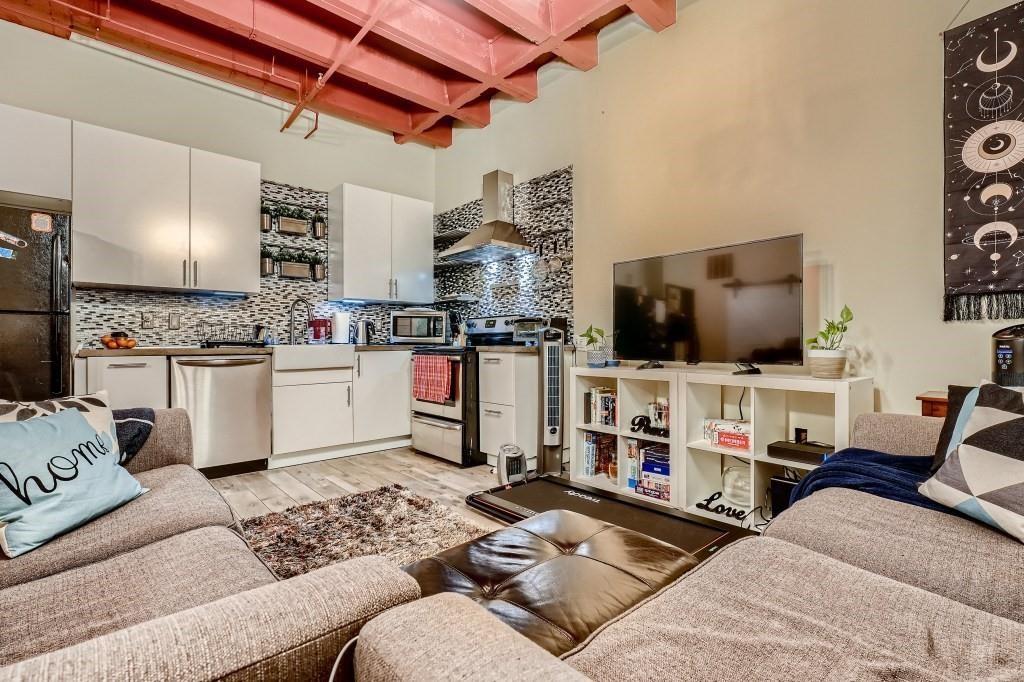
 MLS# 7376468
MLS# 7376468 