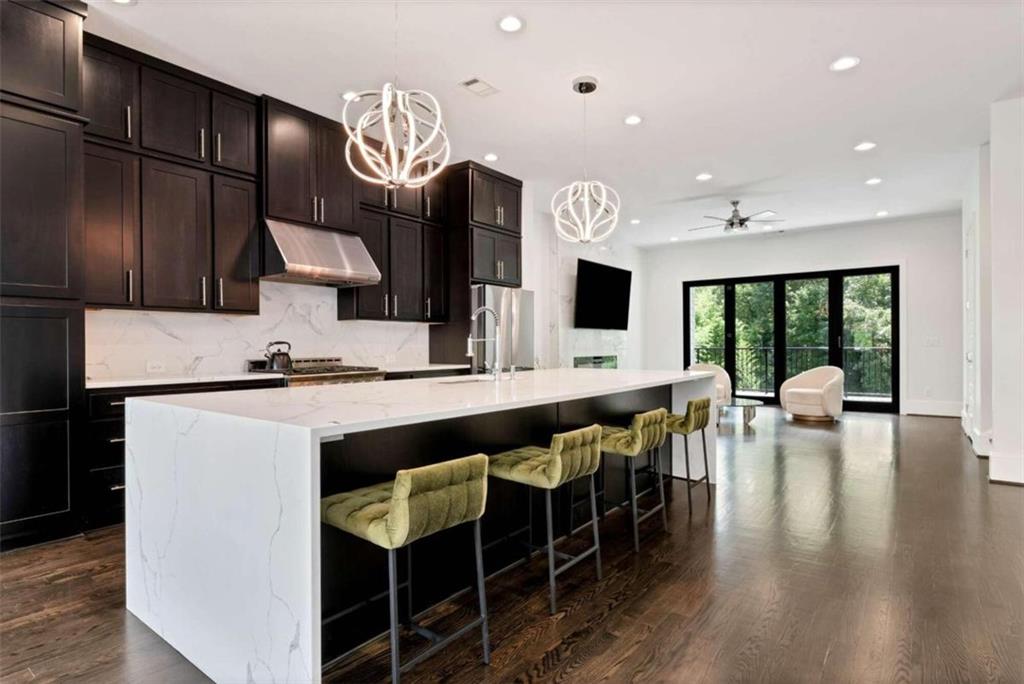Viewing Listing MLS# 411746399
Atlanta, GA 30317
- 5Beds
- 4Full Baths
- N/AHalf Baths
- N/A SqFt
- 2024Year Built
- 0.10Acres
- MLS# 411746399
- Residential
- Townhouse
- Active
- Approx Time on MarketN/A
- AreaN/A
- CountyFulton - GA
- Subdivision Reynoldstown
Overview
Stunning, contemporary, new construction duplex (front unit) featuring unpraralleled finishes and a tremendous layout in smokin' hot Reynoldstown! This house is like GOLDILOCKS AND THE THREE BEARS - Not too modern (where you will likely have to spend a fortune on window treatments and will probably have to contend with some flat roof maintenance); yet not too traditional (contemporary, cool, crisp layout and finishes)...BUT JUST RIGHT! Not too close to the Beltline; yet not too far...but JUST RIGHT - a very short stroll to all the Beltline has to offer! This 5 bedroom / 4 bathroom home boasts great ""living spaces"" and not just a big ""bedroom/bathroom"" count. A front family room / den / formal dining rooms provides tremendous flexibility. The screened porch will knock your socks off! The basement offers a huge bonus room along with a full bedroom, bathroom, storage and an oversized mudroom. A rarity for Reynoldstown, your very own two-car garage also provides amazing separation from the back unit. The top two floors have show stopping, white oak hardwood floors. On the main floor, you'll find a contemporary fireplace, wrapped in quartz and flanked with built-in, quartz-topped shelves, stylish, contemporary lighting and distinctive ""thin shaker"" cabinetry in the amazing kitchen - of course you have a ginormous entertainer's island! Main-level bedroom with full bath; designer light fixtures, accented walls, tile and trim details throughout. Upstairs, the primary suite features a tasteful accent wall, an exceptional bath and an impressive walk-in closet - plus an extra bonus closet. Two more bedrooms with Jack and Jill bathroom round out this impressive upstairs layout! Front yard, black, aluminum fence is being added to the front yard for you and your four-legged friends. Don't miss this rare find in Reynoldstown! Fantastico!
Association Fees / Info
Hoa: No
Community Features: Near Beltline, Near Public Transport, Near Shopping, Sidewalks, Street Lights
Bathroom Info
Main Bathroom Level: 1
Total Baths: 4.00
Fullbaths: 4
Room Bedroom Features: Oversized Master
Bedroom Info
Beds: 5
Building Info
Habitable Residence: No
Business Info
Equipment: None
Exterior Features
Fence: Fenced, Front Yard
Patio and Porch: Covered, Enclosed, Front Porch, Rear Porch, Screened
Exterior Features: Permeable Paving, Private Entrance, Rain Gutters
Road Surface Type: Asphalt
Pool Private: No
County: Fulton - GA
Acres: 0.10
Pool Desc: None
Fees / Restrictions
Financial
Original Price: $1,075,000
Owner Financing: No
Garage / Parking
Parking Features: Drive Under Main Level, Garage, Garage Door Opener, Garage Faces Side
Green / Env Info
Green Energy Generation: None
Handicap
Accessibility Features: None
Interior Features
Security Ftr: Carbon Monoxide Detector(s), Security Lights, Smoke Detector(s)
Fireplace Features: Gas Log, Living Room
Levels: Three Or More
Appliances: Dishwasher, Gas Range, Microwave, Range Hood, Refrigerator, Self Cleaning Oven, Tankless Water Heater
Laundry Features: Electric Dryer Hookup, Laundry Room, Sink, Upper Level
Interior Features: Disappearing Attic Stairs, Double Vanity, High Ceilings 9 ft Lower, High Ceilings 9 ft Main, High Ceilings 9 ft Upper, His and Hers Closets, Low Flow Plumbing Fixtures, Recessed Lighting, Walk-In Closet(s)
Flooring: Ceramic Tile, Hardwood, Luxury Vinyl
Spa Features: None
Lot Info
Lot Size Source: Estimated
Lot Features: Landscaped, Zero Lot Line
Lot Size: 50x90
Misc
Property Attached: Yes
Home Warranty: Yes
Open House
Other
Other Structures: None
Property Info
Construction Materials: Concrete, HardiPlank Type, Spray Foam Insulation
Year Built: 2,024
Property Condition: New Construction
Roof: Composition, Metal, Shingle
Property Type: Residential Attached
Style: Contemporary
Rental Info
Land Lease: No
Room Info
Kitchen Features: Cabinets Other, Kitchen Island, Pantry Walk-In, Stone Counters, View to Family Room
Room Master Bathroom Features: Double Shower,Double Vanity,Separate Tub/Shower,So
Room Dining Room Features: Open Concept
Special Features
Green Features: Construction, Insulation, Thermostat, Water Heater, Windows
Special Listing Conditions: None
Special Circumstances: None
Sqft Info
Building Area Total: 3229
Building Area Source: Builder
Tax Info
Tax Amount Annual: 3848
Tax Year: 2,023
Tax Parcel Letter: 14-0013-0004-004-4
Unit Info
Unit: A
Num Units In Community: 2
Utilities / Hvac
Cool System: Ceiling Fan(s), Central Air, Electric
Electric: 110 Volts, 220 Volts in Garage, 220 Volts in Laundry
Heating: Central, Natural Gas
Utilities: Cable Available, Electricity Available, Natural Gas Available, Phone Available, Sewer Available, Water Available
Sewer: Public Sewer
Waterfront / Water
Water Body Name: None
Water Source: Public
Waterfront Features: None
Directions
From Hosea L. Williams Drive, heading west, cross Moreland Avenue where the street name changes to Boulevard Drive (and also where traffic calms tremendously!). 1101 Boulevard Drive will be on the left! Enjoy!Listing Provided courtesy of Keller Knapp
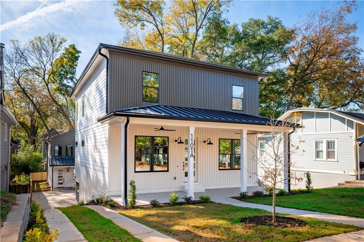
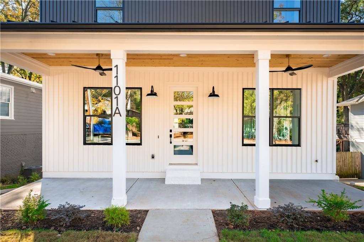
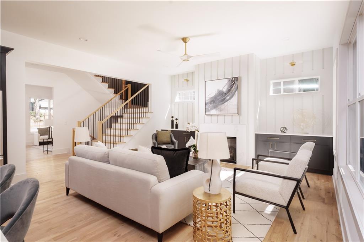
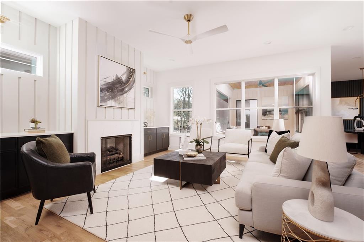
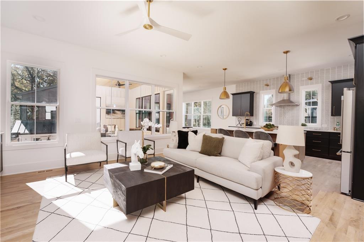
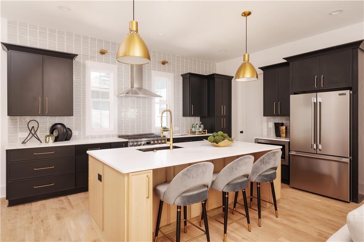
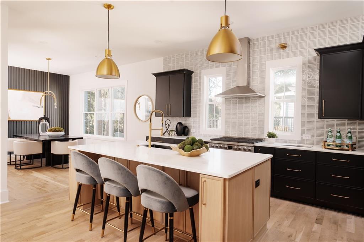
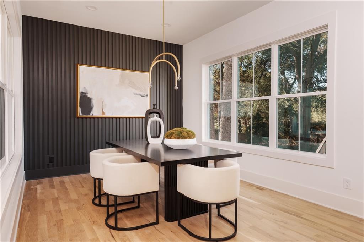
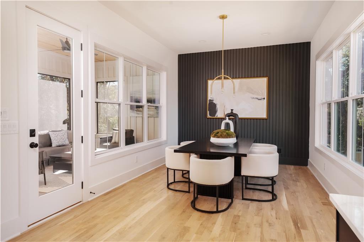
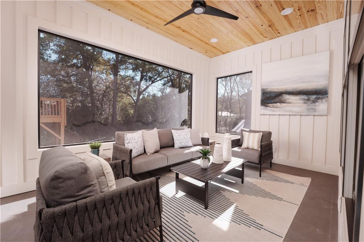
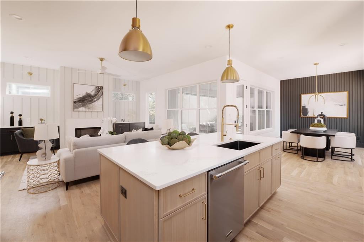
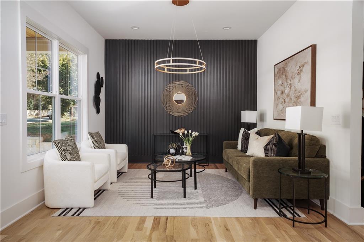
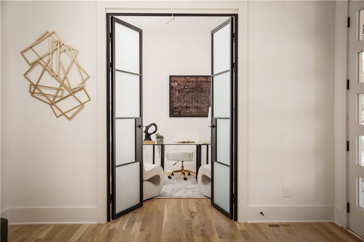
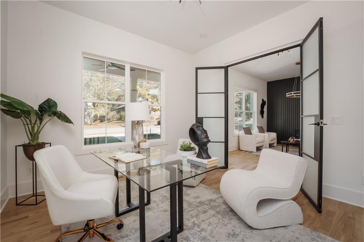
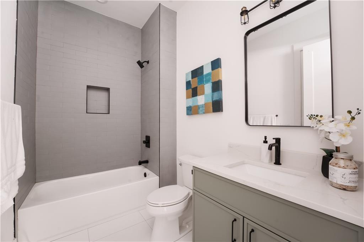
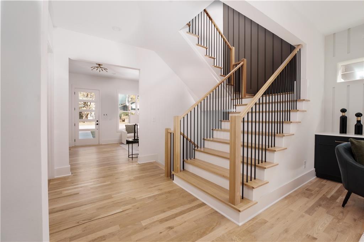
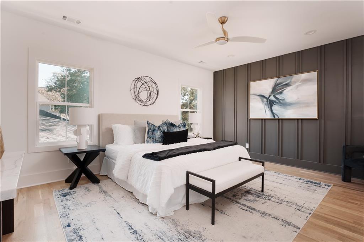
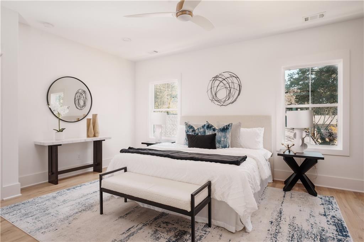
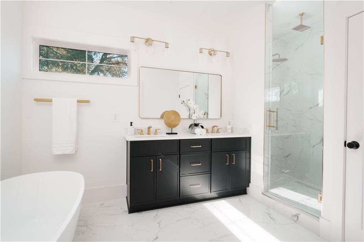
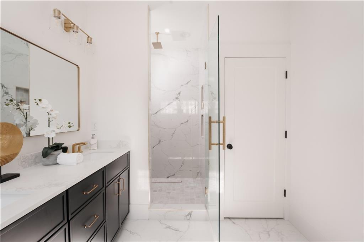
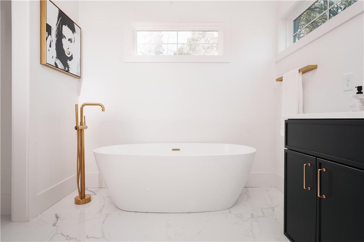
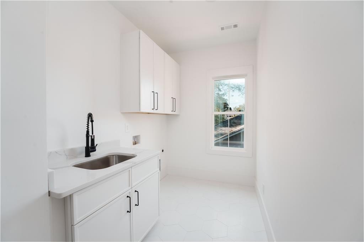
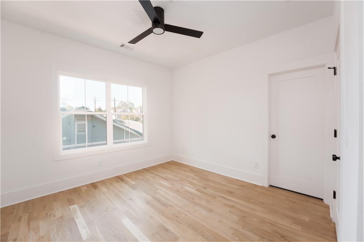
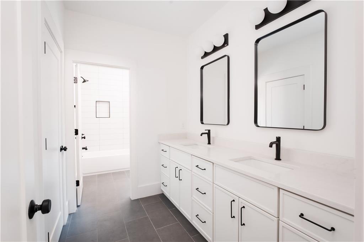
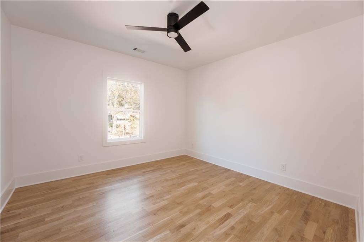
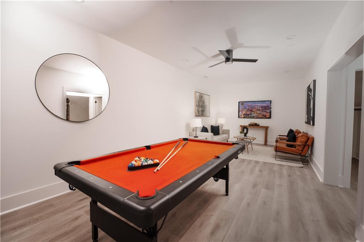
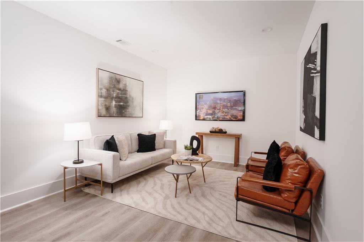
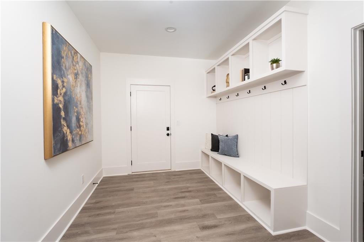
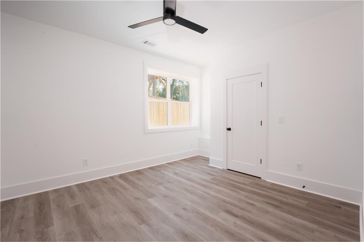
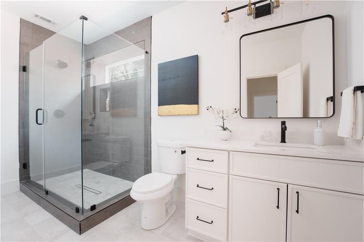
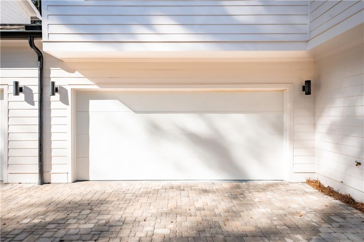
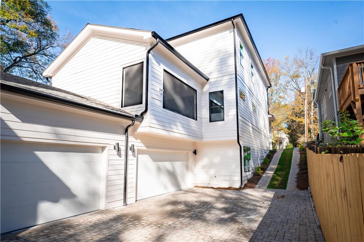
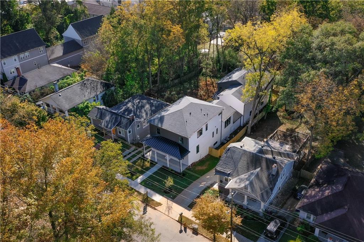
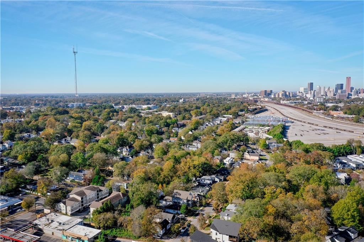
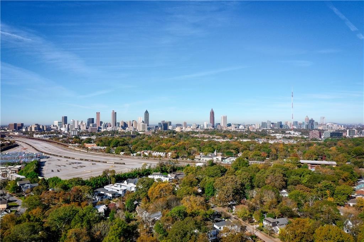
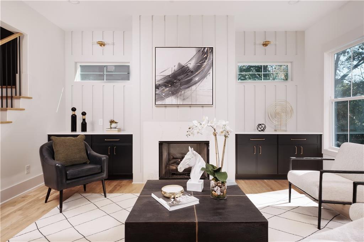
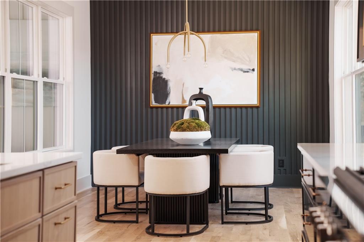
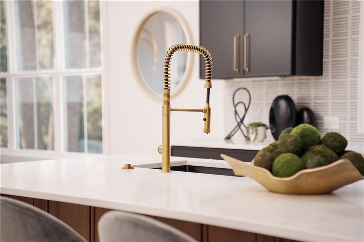
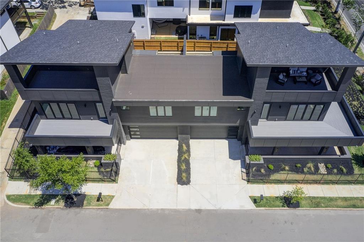
 MLS# 408826673
MLS# 408826673 