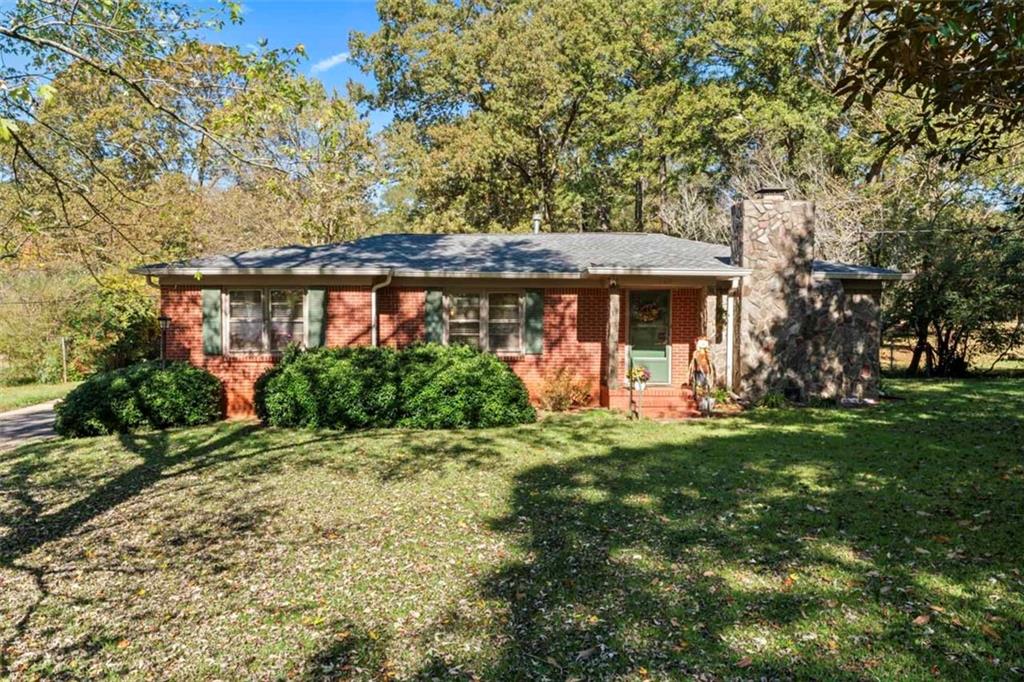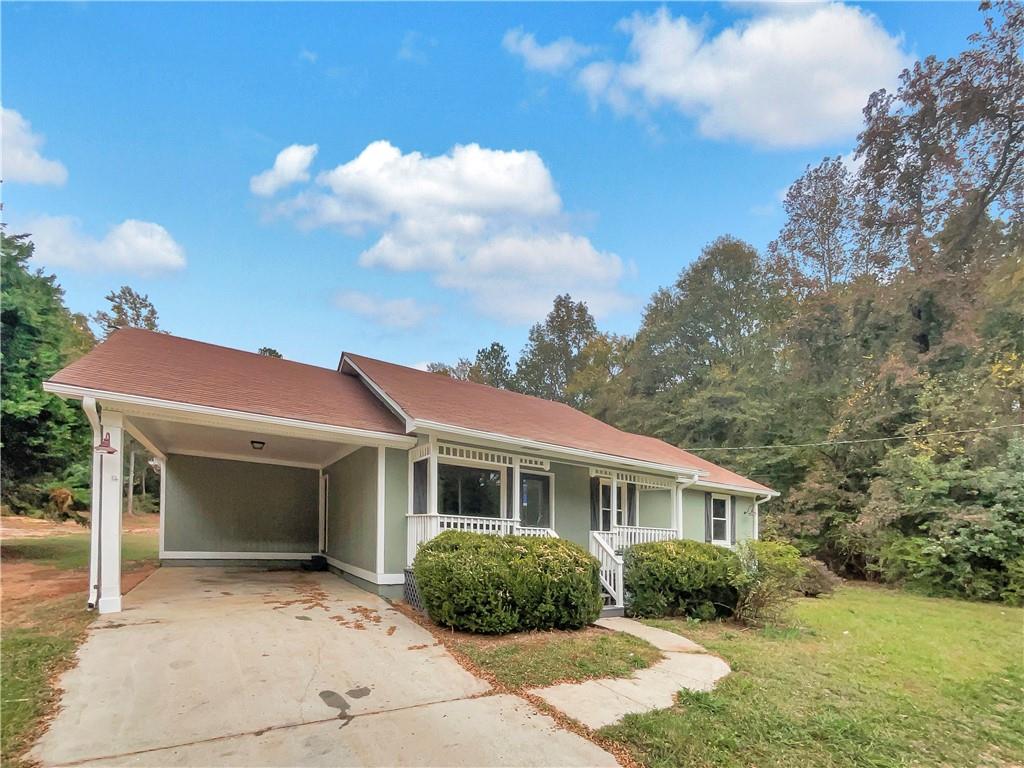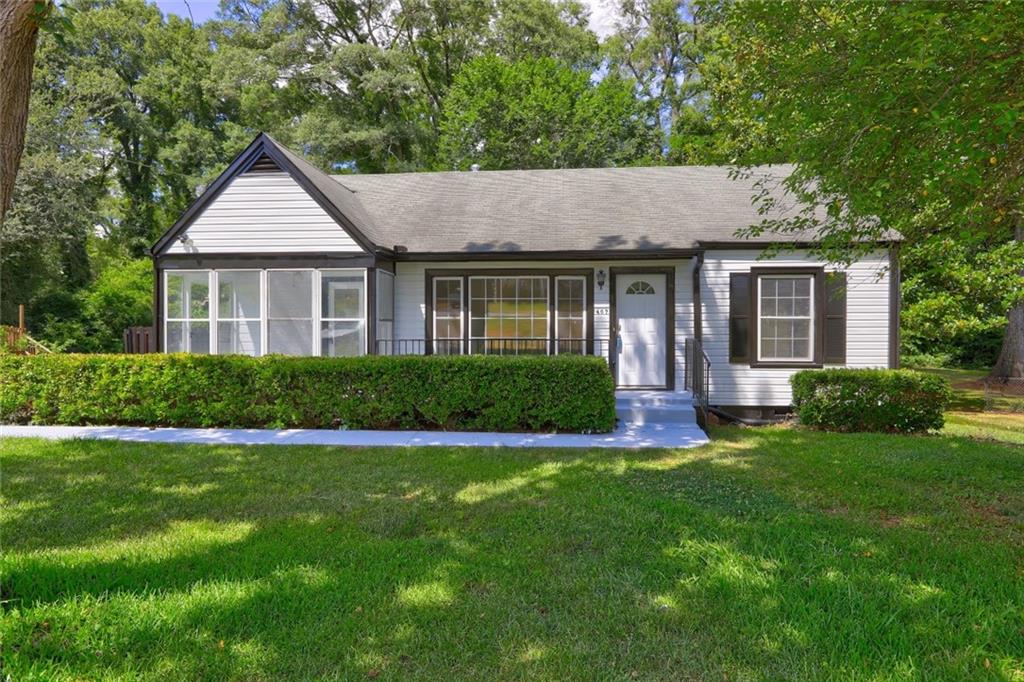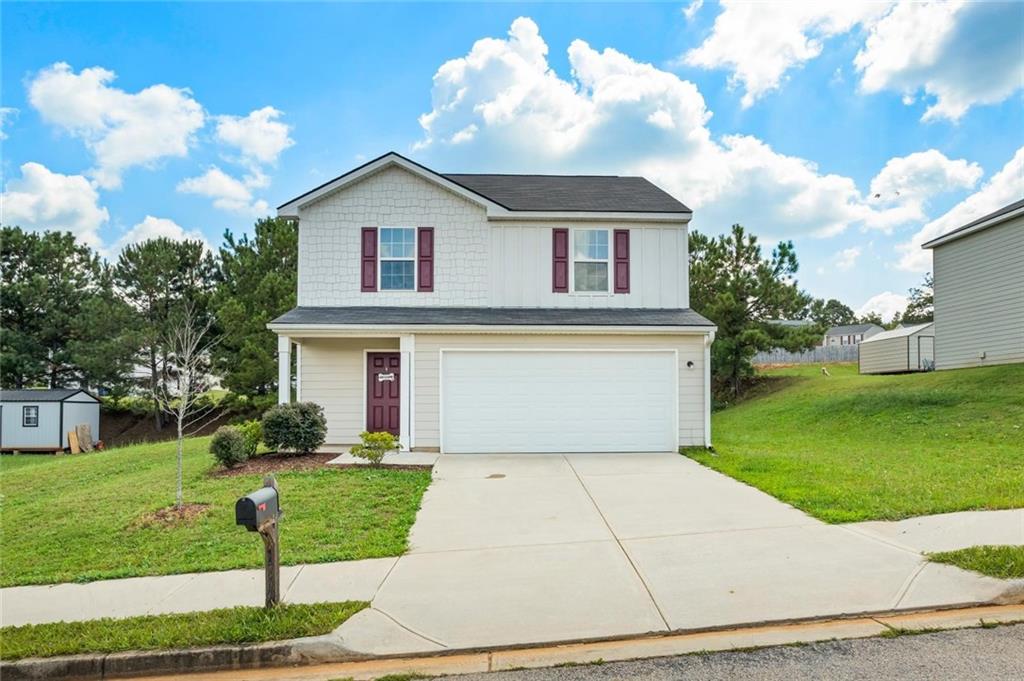Viewing Listing MLS# 411640158
Griffin, GA 30223
- 3Beds
- 2Full Baths
- N/AHalf Baths
- N/A SqFt
- 1985Year Built
- 0.89Acres
- MLS# 411640158
- Residential
- Single Family Residence
- Active
- Approx Time on MarketN/A
- AreaN/A
- CountySpalding - GA
- Subdivision No Recorded Subdivsion
Overview
100 % USDA Financing Available. Welcome Home to this Freshly Renovated home located in Historical Griffin. This home features an Eat in Kitchen w/ Granite Countertops/Tile Backsplash/Stainless Steel Appliances**LivingRoom/DiningRoom Open Concept**Owners Suite w/Private Bathroom**Two additional Bedrooms and one additional full Bathroom**Oversized Laundry Room off the Kitchen**Fenced in Backyard w/Deck**Shed/Storage Building w/electricity. Renovations include all NEW Kitchen & Bathroom Cabinets & Countertops*NEW Flooring Throughout*NEW Appliances*NEW Paint inside and out*NEW Light Fixtures & Hardware throughout*NEWER Roof*NEWER HVAC System*Freshly Landscaped. Conveniently Located to InterstateI-75. Would make a great VRBO for local Filming & Crew needing a place to stay.
Association Fees / Info
Hoa: No
Community Features: None
Bathroom Info
Main Bathroom Level: 2
Total Baths: 2.00
Fullbaths: 2
Room Bedroom Features: Master on Main
Bedroom Info
Beds: 3
Building Info
Habitable Residence: No
Business Info
Equipment: None
Exterior Features
Fence: Back Yard, Chain Link, Fenced
Patio and Porch: Deck, Front Porch
Exterior Features: Private Entrance, Private Yard, Storage
Road Surface Type: Asphalt, Paved
Pool Private: No
County: Spalding - GA
Acres: 0.89
Pool Desc: None
Fees / Restrictions
Financial
Original Price: $249,000
Owner Financing: No
Garage / Parking
Parking Features: Driveway, Garage, Garage Faces Front, Kitchen Level, Level Driveway
Green / Env Info
Green Energy Generation: None
Handicap
Accessibility Features: None
Interior Features
Security Ftr: Smoke Detector(s)
Fireplace Features: None
Levels: One
Appliances: Dishwasher, Electric Range, Electric Water Heater, Microwave
Laundry Features: In Kitchen, Laundry Room, Main Level
Interior Features: Disappearing Attic Stairs, Entrance Foyer
Flooring: Luxury Vinyl, Vinyl, Other
Spa Features: None
Lot Info
Lot Size Source: Public Records
Lot Features: Corner Lot, Front Yard, Landscaped, Level, Private
Lot Size: 193 X 218 X 200 X 219
Misc
Property Attached: No
Home Warranty: No
Open House
Other
Other Structures: Outbuilding,Shed(s),Storage,Workshop
Property Info
Construction Materials: Brick, Brick 4 Sides
Year Built: 1,985
Property Condition: Updated/Remodeled
Roof: Composition, Shingle
Property Type: Residential Detached
Style: Ranch, Traditional
Rental Info
Land Lease: No
Room Info
Kitchen Features: Breakfast Room, Cabinets White, Pantry, Stone Counters, View to Family Room
Room Master Bathroom Features: Soaking Tub,Tub/Shower Combo
Room Dining Room Features: Open Concept
Special Features
Green Features: None
Special Listing Conditions: None
Special Circumstances: Investor Owned
Sqft Info
Building Area Total: 1741
Building Area Source: Public Records
Tax Info
Tax Amount Annual: 1350
Tax Year: 2,023
Tax Parcel Letter: 258A-01-001
Unit Info
Utilities / Hvac
Cool System: Ceiling Fan(s), Central Air, Electric, Heat Pump
Electric: None
Heating: Central, Electric, Heat Pump
Utilities: Underground Utilities
Sewer: Septic Tank
Waterfront / Water
Water Body Name: None
Water Source: Public
Waterfront Features: None
Directions
Head west on Manley Rd toward Forest Wood Dr Turn right onto Patterson Rd Turn left onto Birdie Rd. GPS friendly as well.Listing Provided courtesy of Keller Williams Realty Atl Partners

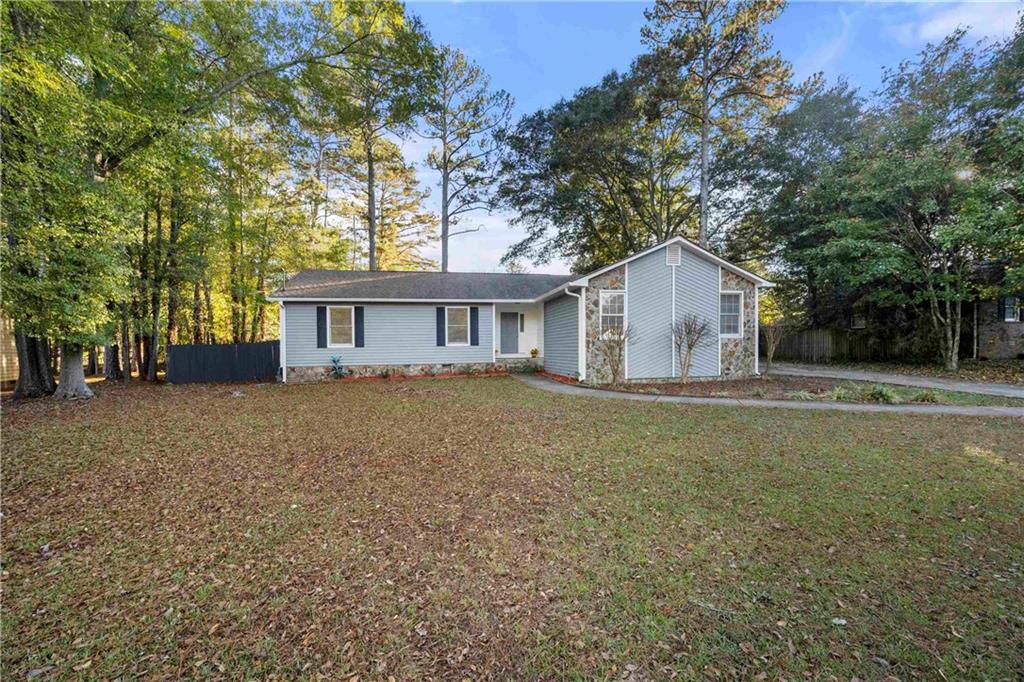
 MLS# 411457699
MLS# 411457699 