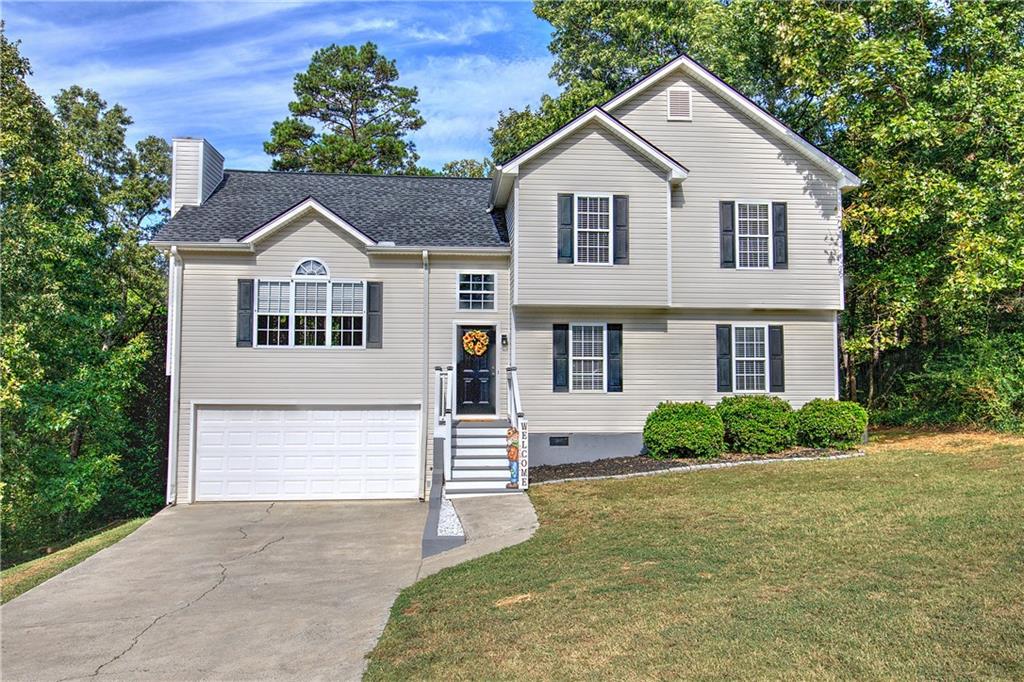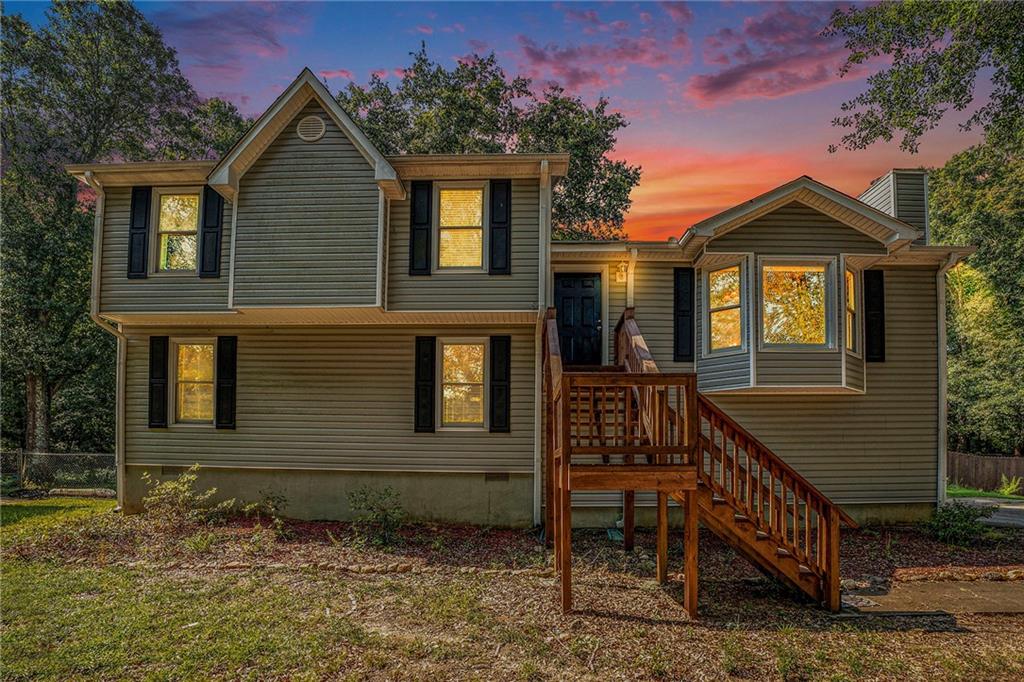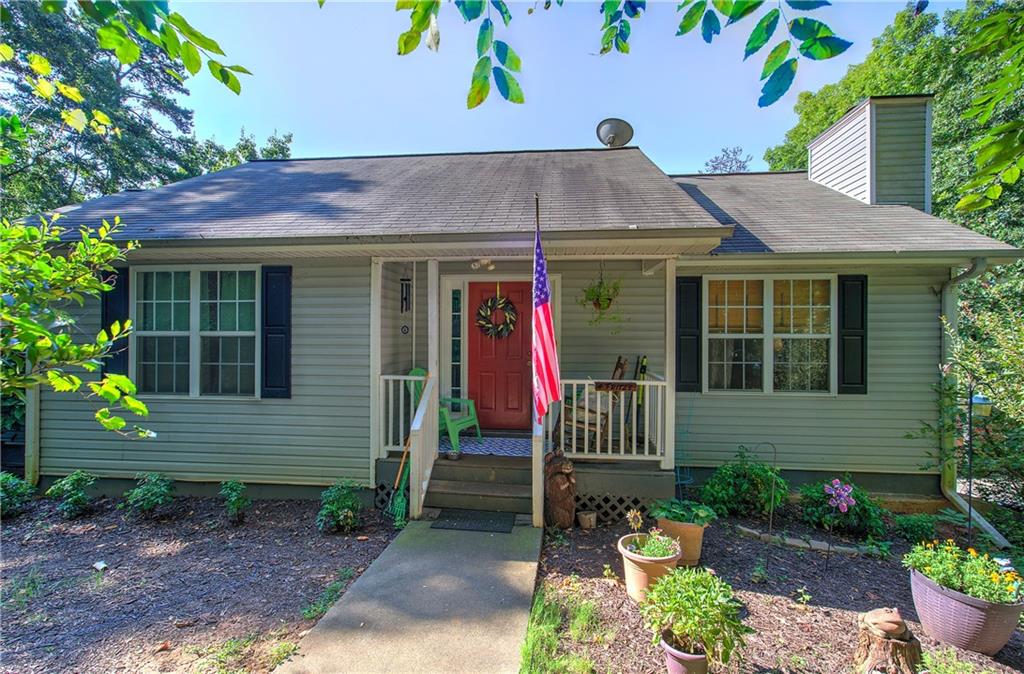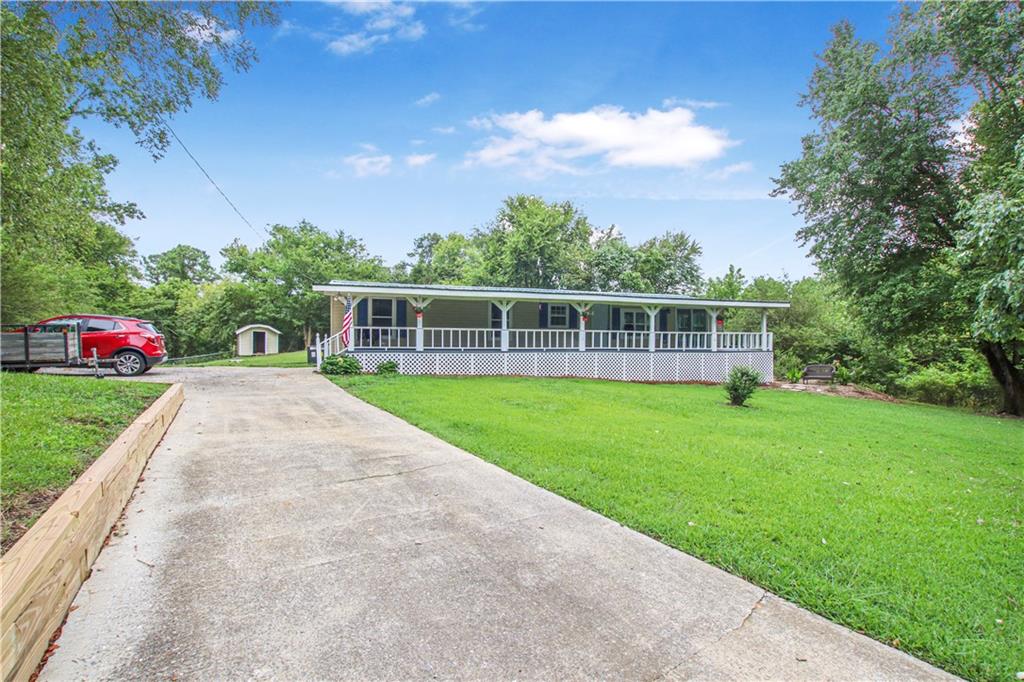Viewing Listing MLS# 411639971
Cartersville, GA 30121
- 4Beds
- 3Full Baths
- N/AHalf Baths
- N/A SqFt
- 1981Year Built
- 0.47Acres
- MLS# 411639971
- Residential
- Single Family Residence
- Active
- Approx Time on MarketN/A
- AreaN/A
- CountyBartow - GA
- Subdivision Pumpkinvine Colony
Overview
Welcome to this beautifully renovated 4-bedroom, 3-bathroom home, offering the perfect blend of comfort and modern design. With an open-concept floor plan, this home provides plenty of space and flexibility.As you enter, youll be greeted by a bright and spacious sunroom, a perfect spot to relax and enjoy the natural light. The large master bedroom is a true retreat, featuring an ensuite bathroom with a luxurious double-sink vanity, a clawfoot soaking tub, and a separate shower - your own private spa experience.The brand new open kitchen is a chefs dream, featuring modern appliances, ample counter space, and stylish finishes. The home also boasts a spacious fenced-in yard, a front porch thats perfect for morning coffee or evening relaxation, and a cozy backyard fire pit for entertaining.Conveniently located near Lake Acworth, Downtown Acworth, and Lakepoint Sports Complex, this home offers easy access to outdoor recreation, dining, and entertainment.Dont miss the opportunity to make this beautifully updated home yours - schedule a viewing today!
Association Fees / Info
Hoa: No
Community Features: None
Bathroom Info
Main Bathroom Level: 3
Total Baths: 3.00
Fullbaths: 3
Room Bedroom Features: Master on Main, Oversized Master, Roommate Floor Plan
Bedroom Info
Beds: 4
Building Info
Habitable Residence: No
Business Info
Equipment: None
Exterior Features
Fence: Chain Link
Patio and Porch: Covered, Deck, Front Porch, Patio
Exterior Features: Garden, Private Yard, Storage
Road Surface Type: Asphalt, Concrete
Pool Private: No
County: Bartow - GA
Acres: 0.47
Pool Desc: None
Fees / Restrictions
Financial
Original Price: $315,000
Owner Financing: No
Garage / Parking
Parking Features: Driveway, Kitchen Level, Level Driveway, RV Access/Parking
Green / Env Info
Green Energy Generation: None
Handicap
Accessibility Features: None
Interior Features
Security Ftr: Carbon Monoxide Detector(s), Security Gate, Security Lights, Smoke Detector(s)
Fireplace Features: None
Levels: One
Appliances: Dishwasher, Electric Range, Electric Water Heater, Microwave, Refrigerator
Laundry Features: Laundry Closet
Interior Features: Other
Flooring: Carpet, Vinyl
Spa Features: None
Lot Info
Lot Size Source: Public Records
Lot Features: Back Yard, Corner Lot, Front Yard, Private
Lot Size: 100x182x26x25x131x116
Misc
Property Attached: No
Home Warranty: No
Open House
Other
Other Structures: Shed(s)
Property Info
Construction Materials: Frame, Vinyl Siding
Year Built: 1,981
Property Condition: Resale
Roof: Metal
Property Type: Residential Detached
Style: Mobile, Ranch
Rental Info
Land Lease: No
Room Info
Kitchen Features: Cabinets Other, Kitchen Island, Stone Counters, View to Family Room
Room Master Bathroom Features: Double Vanity,Separate Tub/Shower,Soaking Tub
Room Dining Room Features: Open Concept
Special Features
Green Features: None
Special Listing Conditions: None
Special Circumstances: None
Sqft Info
Building Area Total: 1944
Building Area Source: Owner
Tax Info
Tax Amount Annual: 995
Tax Year: 2,023
Tax Parcel Letter: 0096L-0001-061
Unit Info
Utilities / Hvac
Cool System: Ceiling Fan(s), Central Air
Electric: 220 Volts in Laundry
Heating: Central, Electric
Utilities: Electricity Available, Natural Gas Available, Water Available
Sewer: Septic Tank
Waterfront / Water
Water Body Name: None
Water Source: Public
Waterfront Features: None
Directions
Use GPSListing Provided courtesy of Local Realty Ga, Llc
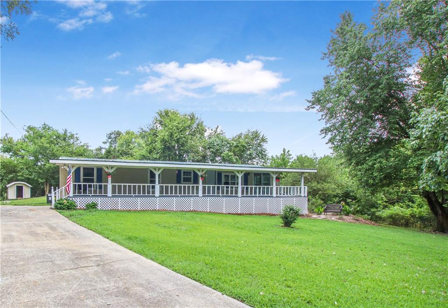
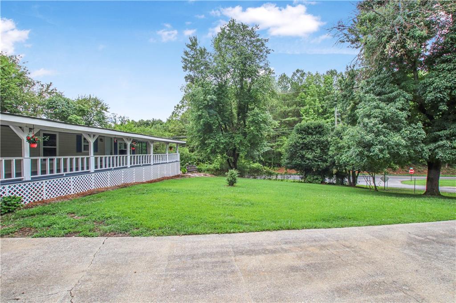
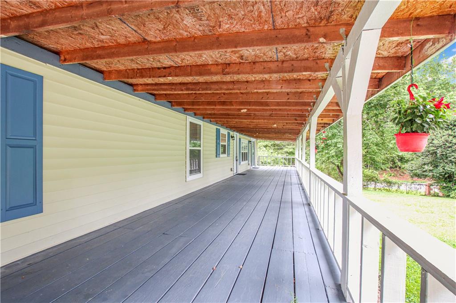
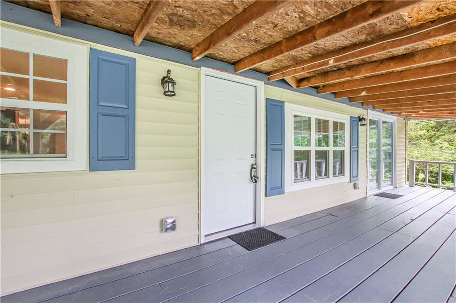
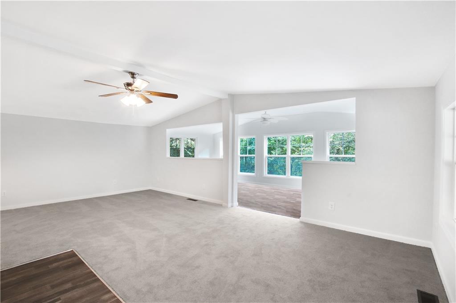
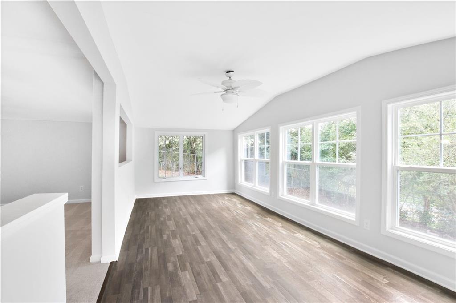
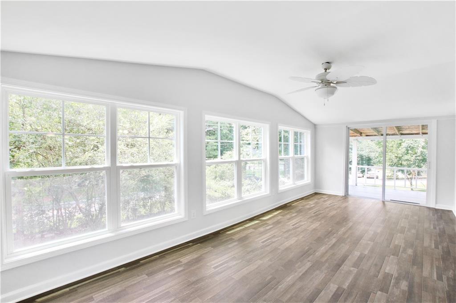
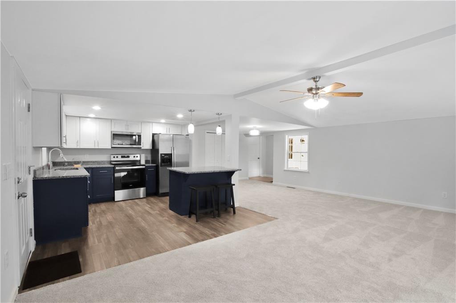
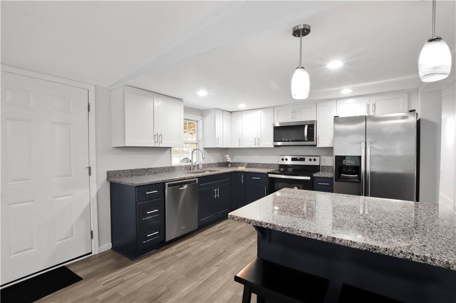
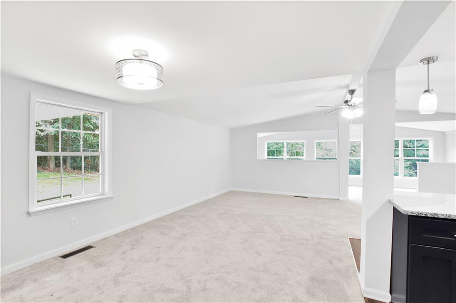
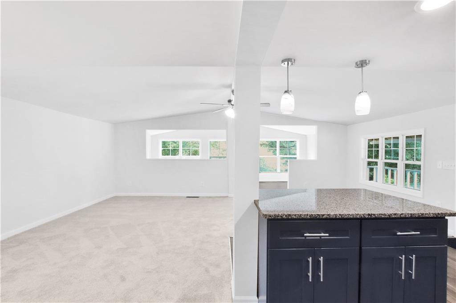
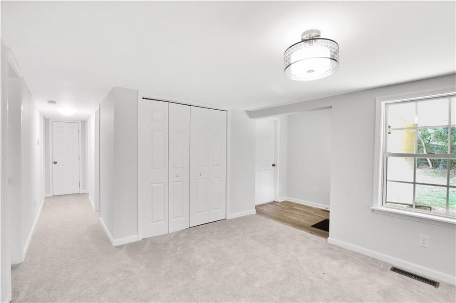
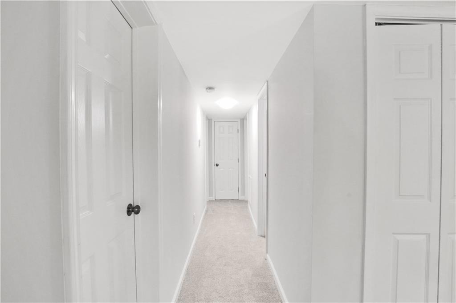
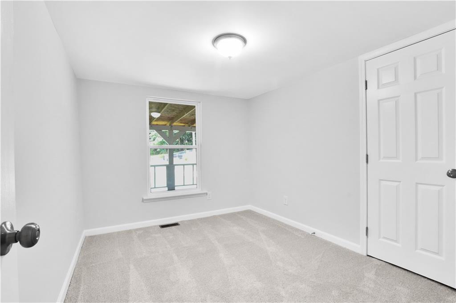
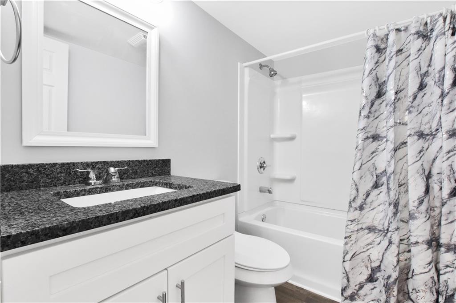
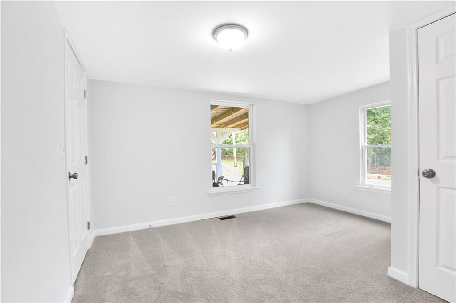
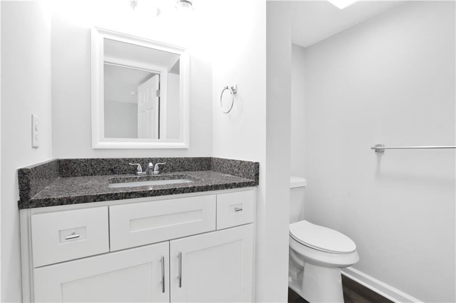
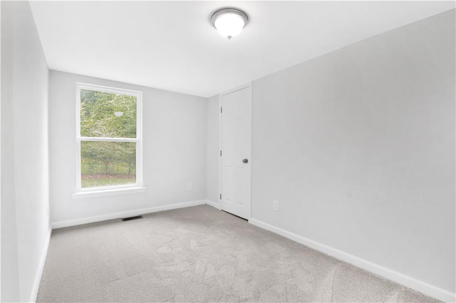
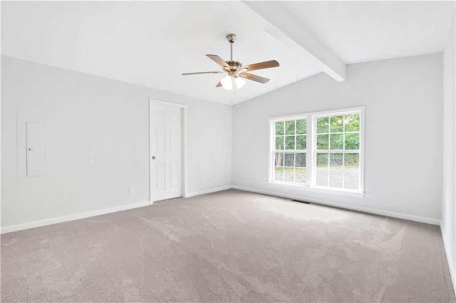
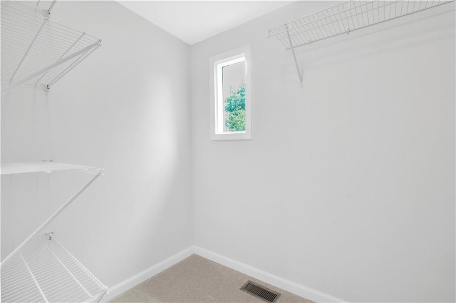
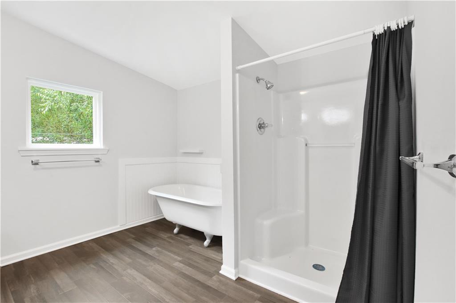
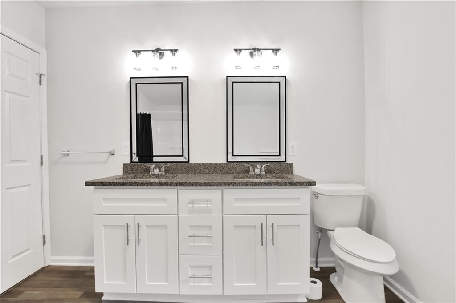
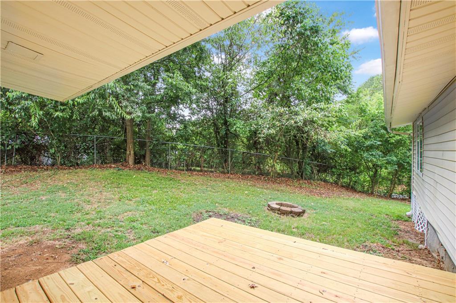
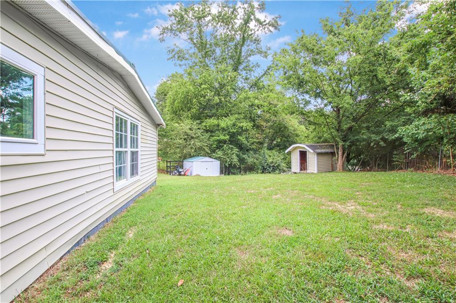
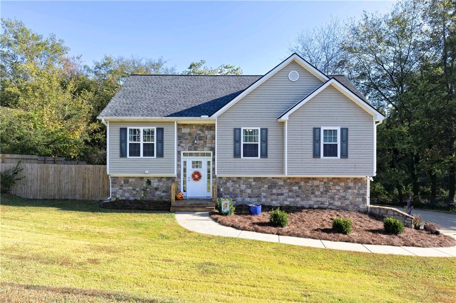
 MLS# 409272284
MLS# 409272284 