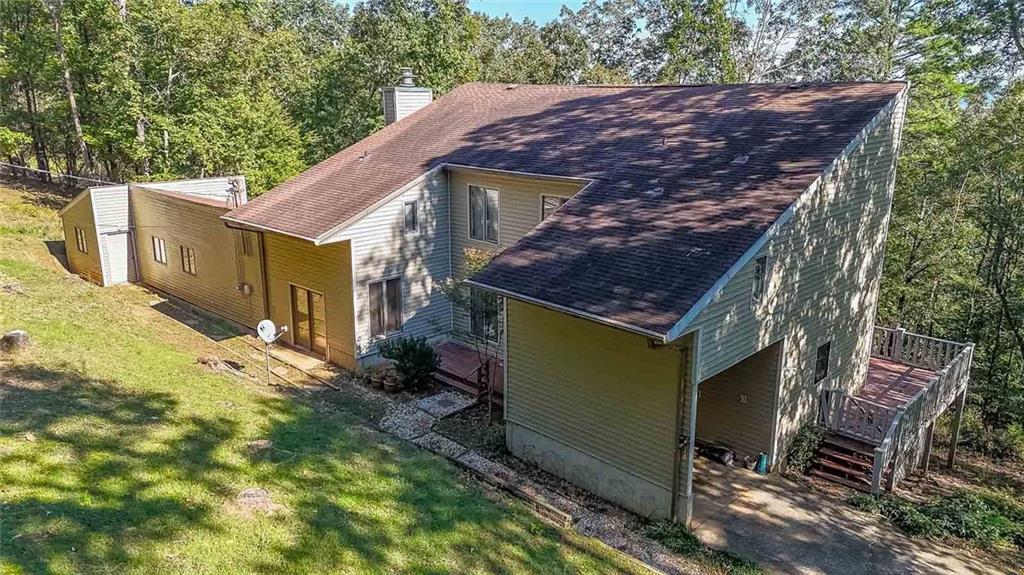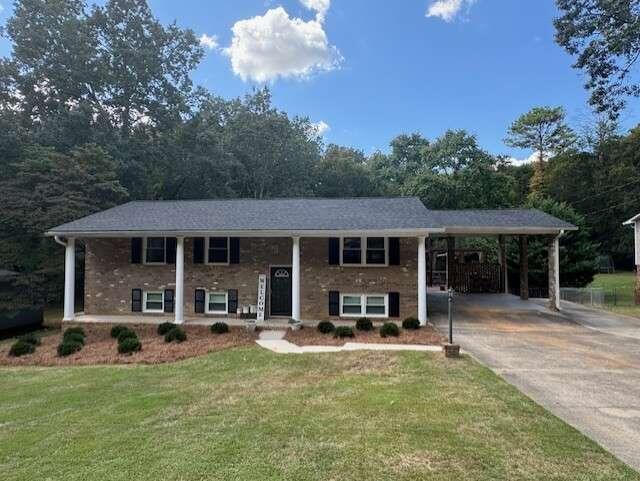Viewing Listing MLS# 411627720
Rome, GA 30161
- 4Beds
- 3Full Baths
- N/AHalf Baths
- N/A SqFt
- 1951Year Built
- 0.41Acres
- MLS# 411627720
- Residential
- Single Family Residence
- Active
- Approx Time on Market3 days
- AreaN/A
- CountyFloyd - GA
- Subdivision Old East Rome
Overview
Discover this beautifully remodeled gem in Old East Rome! Two levels of spacious living, this home offers ample room for families, multi-generational living, or guests. On the main level, you'll find a huge living room/dining room combo alongside a cozy family room featuring a fireplace, ideal for gatherings. The gourmet kitchen has been updated with granite and new stainless appliances. The master suite offers a private bath/shower for a luxurious retreat, with an additional bedroom and bathroom for guests or family. The lower level already has an in-law suite or rental opportunity with a separate entrance from the outdoor patio. It includes two more bedrooms, a full bath, a living area with a fireplace, and a second kitchen-ideal for independent living or entertaining (even an extra room for a home theater). The side-entry, two-car garage adds convenience with its unique slate floor. Outside, the fenced backyard offers many features. Enjoy the colorful flower garden, a large 24x16 workshop with electricity, and a 10x12 storage building with power. There's plenty of room for children, pets, and all your outdoor activities. This is more than a home-it's a rare opportunity to own a versatile, spacious, and beautifully remodeled property in a location you'll love. Don't wait to see it!
Association Fees / Info
Hoa: No
Community Features: Street Lights
Bathroom Info
Main Bathroom Level: 2
Total Baths: 3.00
Fullbaths: 3
Room Bedroom Features: Master on Main
Bedroom Info
Beds: 4
Building Info
Habitable Residence: No
Business Info
Equipment: None
Exterior Features
Fence: Back Yard, Chain Link
Patio and Porch: Deck, Front Porch, Patio
Exterior Features: Garden, Rain Gutters, Storage
Road Surface Type: Asphalt
Pool Private: No
County: Floyd - GA
Acres: 0.41
Pool Desc: None
Fees / Restrictions
Financial
Original Price: $419,900
Owner Financing: No
Garage / Parking
Parking Features: Attached, Garage, Garage Door Opener, Garage Faces Side, Kitchen Level
Green / Env Info
Green Energy Generation: None
Handicap
Accessibility Features: None
Interior Features
Security Ftr: Security System Owned, Smoke Detector(s)
Fireplace Features: Basement, Brick, Family Room
Levels: One
Appliances: Dishwasher, Electric Range, Gas Water Heater, Microwave, Refrigerator
Laundry Features: Laundry Room, Main Level
Interior Features: Disappearing Attic Stairs, Entrance Foyer
Flooring: Carpet, Ceramic Tile, Laminate
Spa Features: None
Lot Info
Lot Size Source: Assessor
Lot Features: Back Yard, Corner Lot, Front Yard, Open Lot, Rectangular Lot
Lot Size: 162X100X162X100
Misc
Property Attached: No
Home Warranty: No
Open House
Other
Other Structures: Outbuilding,Workshop
Property Info
Construction Materials: Brick
Year Built: 1,951
Property Condition: Resale
Roof: Composition
Property Type: Residential Detached
Style: Ranch, Traditional
Rental Info
Land Lease: No
Room Info
Kitchen Features: Breakfast Bar, Cabinets White, Eat-in Kitchen, Pantry, Pantry Walk-In, Second Kitchen, Solid Surface Counters, Stone Counters
Room Master Bathroom Features: Separate Tub/Shower
Room Dining Room Features: Other
Special Features
Green Features: None
Special Listing Conditions: None
Special Circumstances: Investor Owned
Sqft Info
Building Area Source: Not Available
Tax Info
Tax Amount Annual: 3481
Tax Year: 2,023
Tax Parcel Letter: J14I-052
Unit Info
Utilities / Hvac
Cool System: Ceiling Fan(s), Central Air, Electric
Electric: 220 Volts
Heating: Central, Forced Air, Natural Gas
Utilities: Cable Available, Electricity Available, Natural Gas Available, Sewer Available, Water Available
Sewer: Public Sewer
Waterfront / Water
Water Body Name: None
Water Source: Public
Waterfront Features: None
Directions
From Turner McCall Blvd, turn onto E 9th St, turn right on Highland, turn left on E 11th St, turn right on Riverview Rd. House is on the corner of Riverview and Gables. Lockbox is on the back door.Listing Provided courtesy of Hardy Realty And Development Company
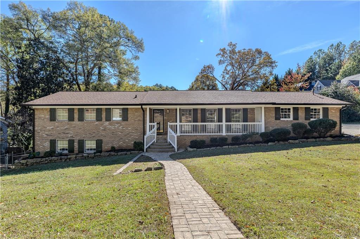
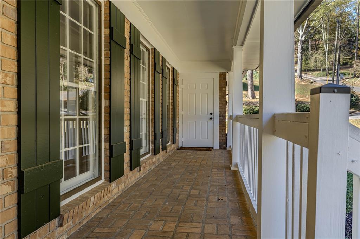
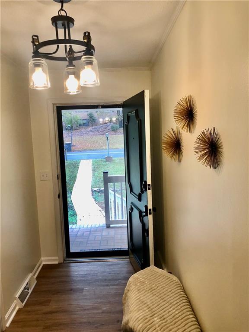
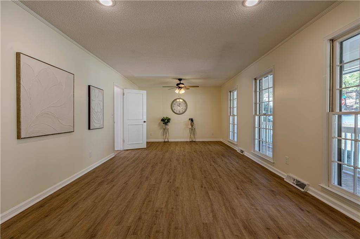
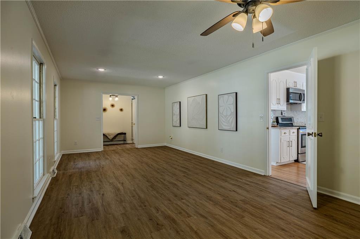
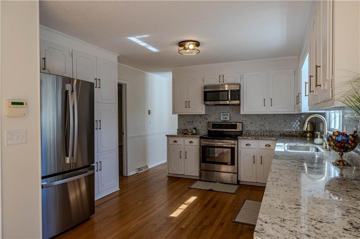
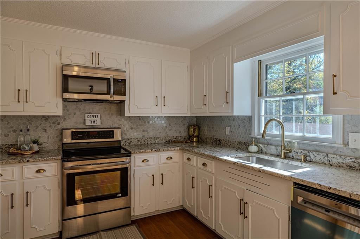
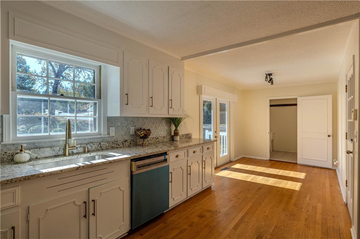
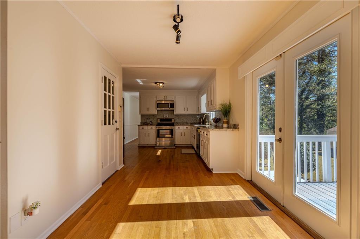
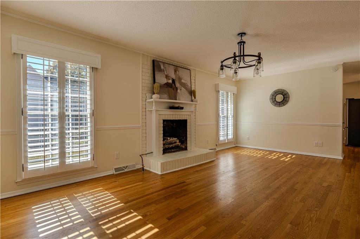
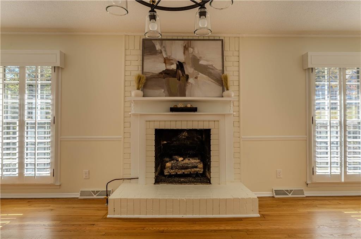
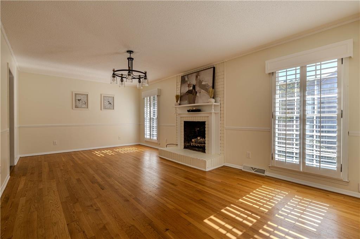
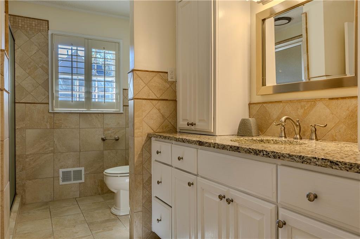
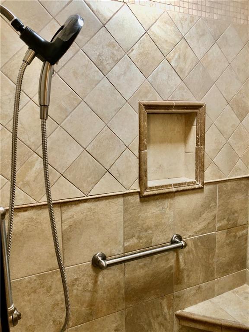
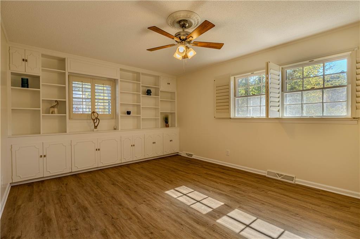
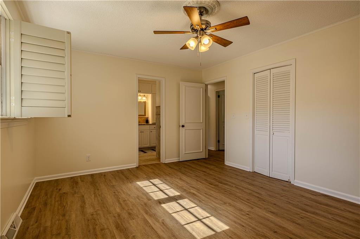
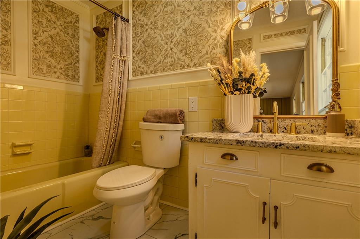
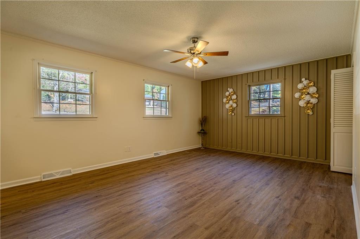
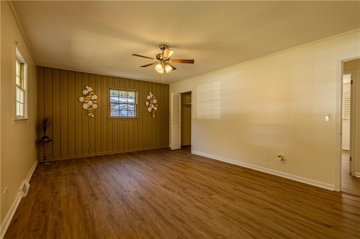
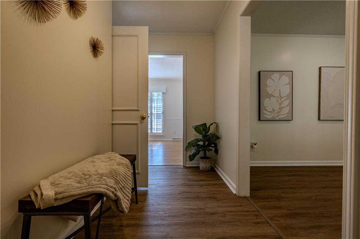
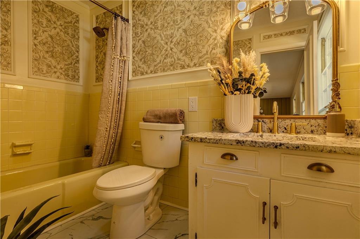
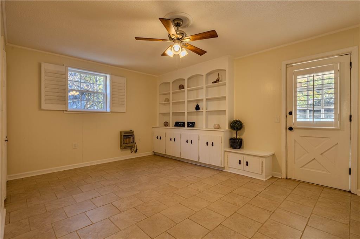
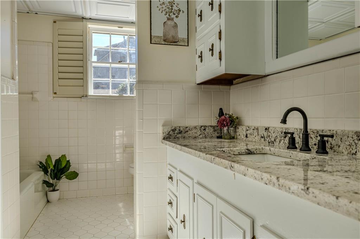
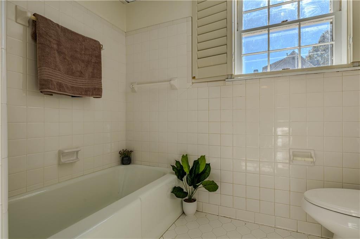
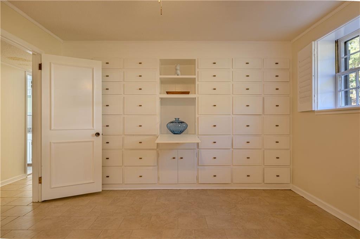
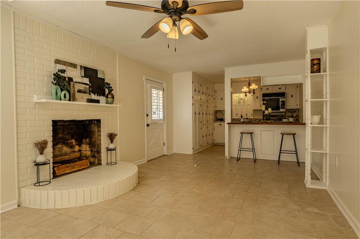
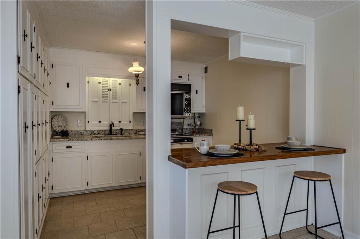
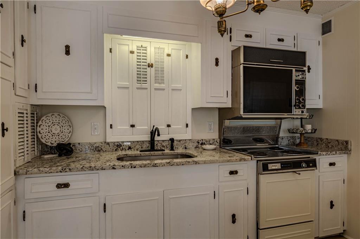
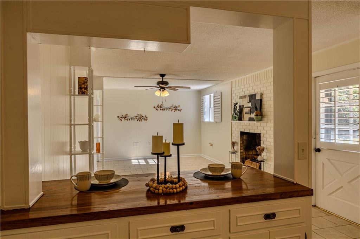
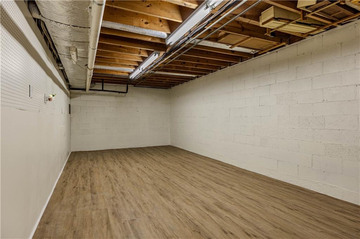
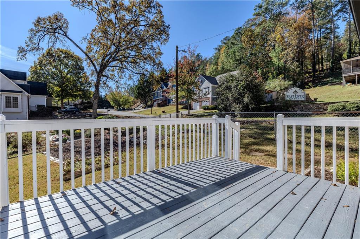
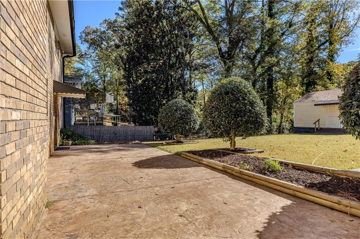
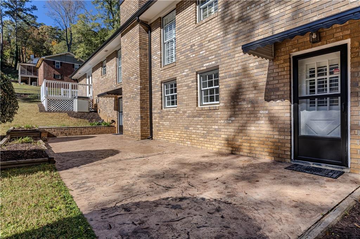
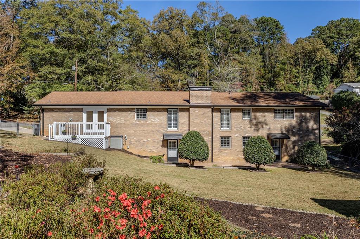
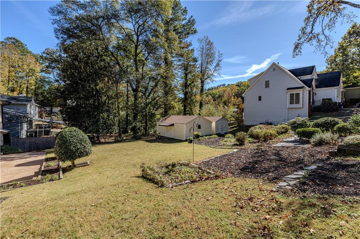
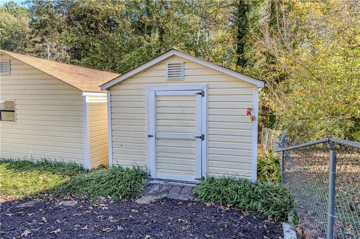
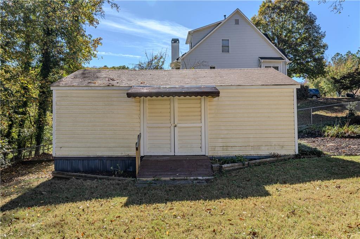
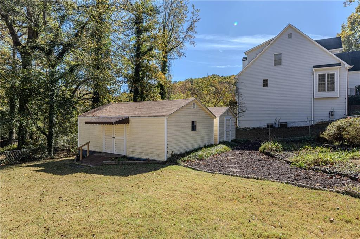
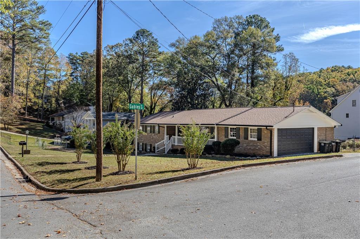
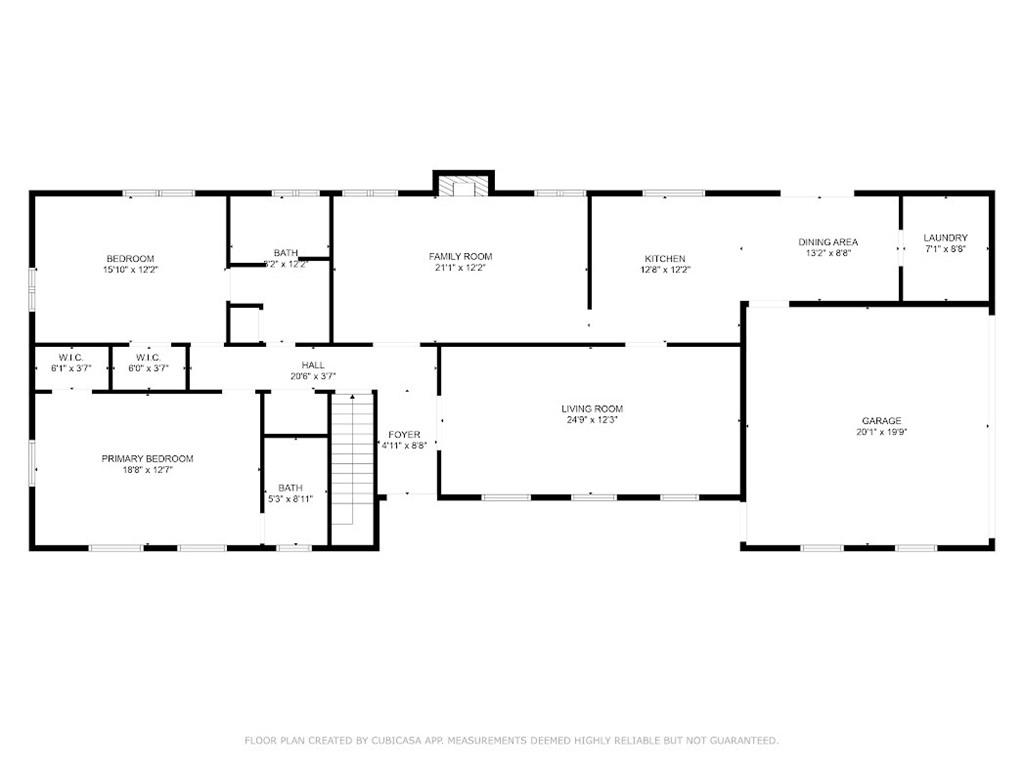
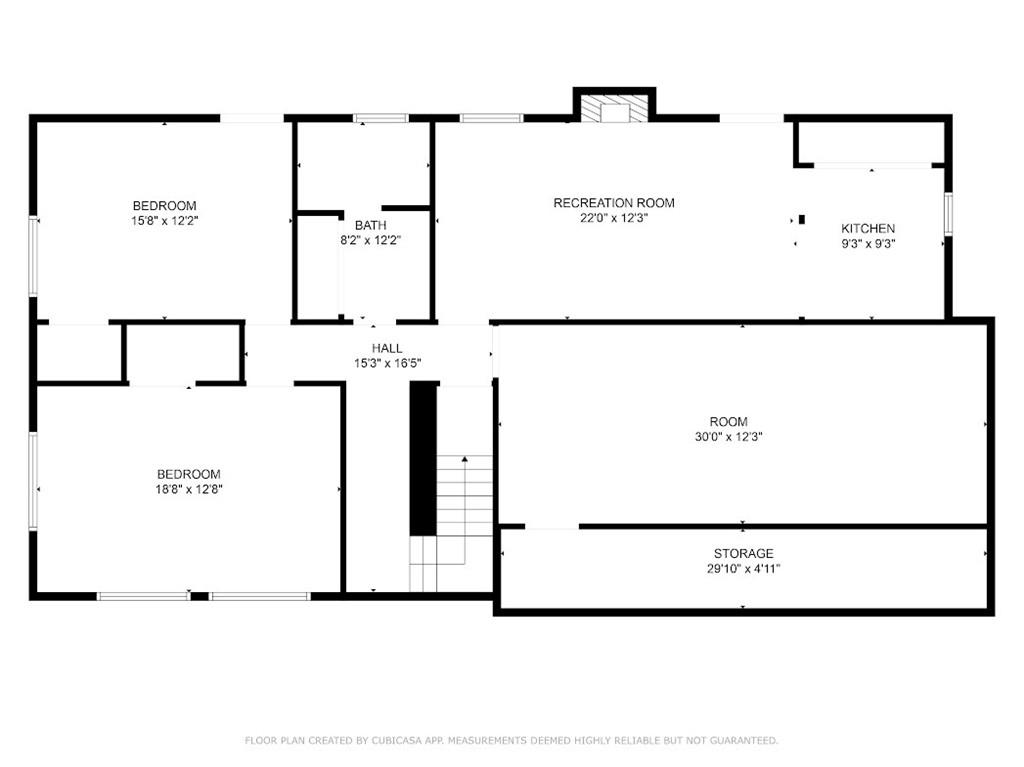
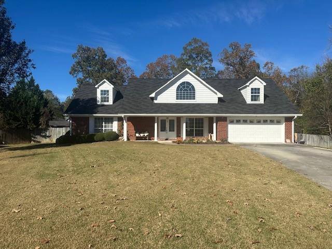
 MLS# 411577804
MLS# 411577804 