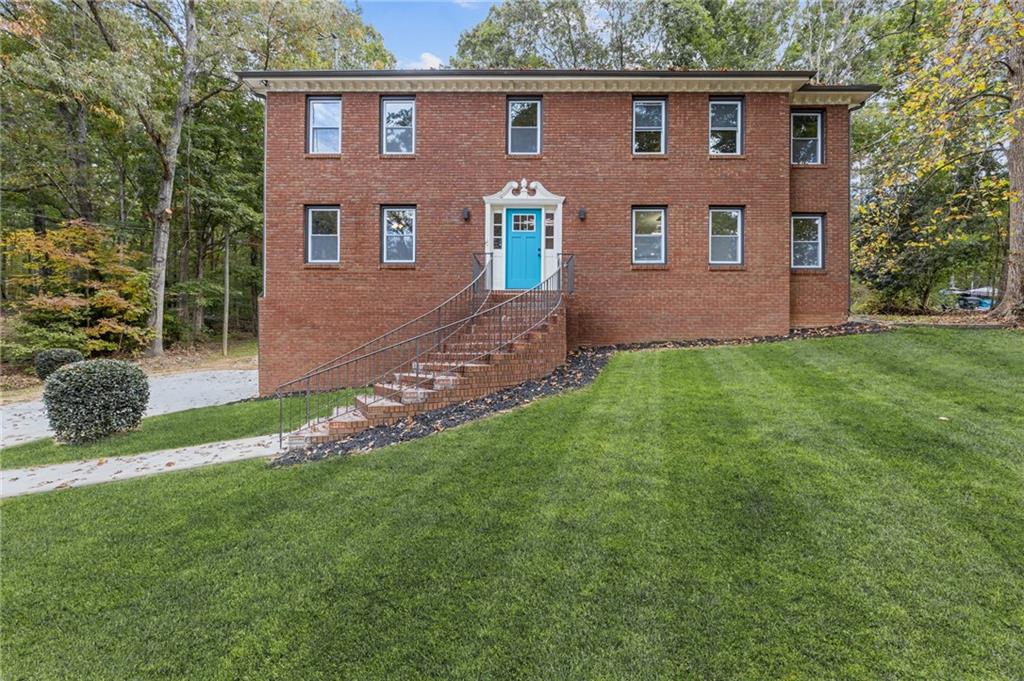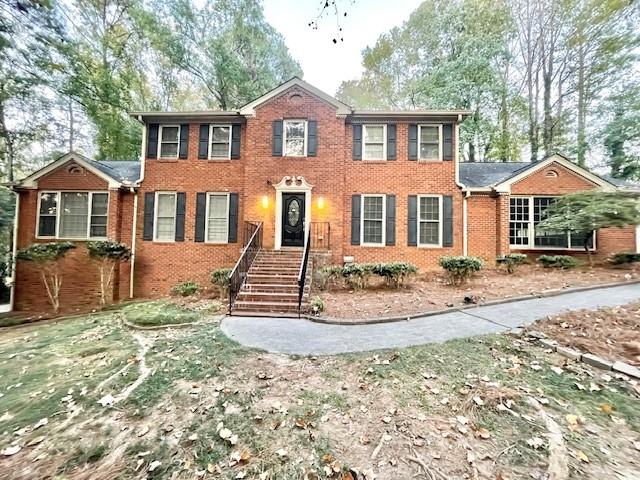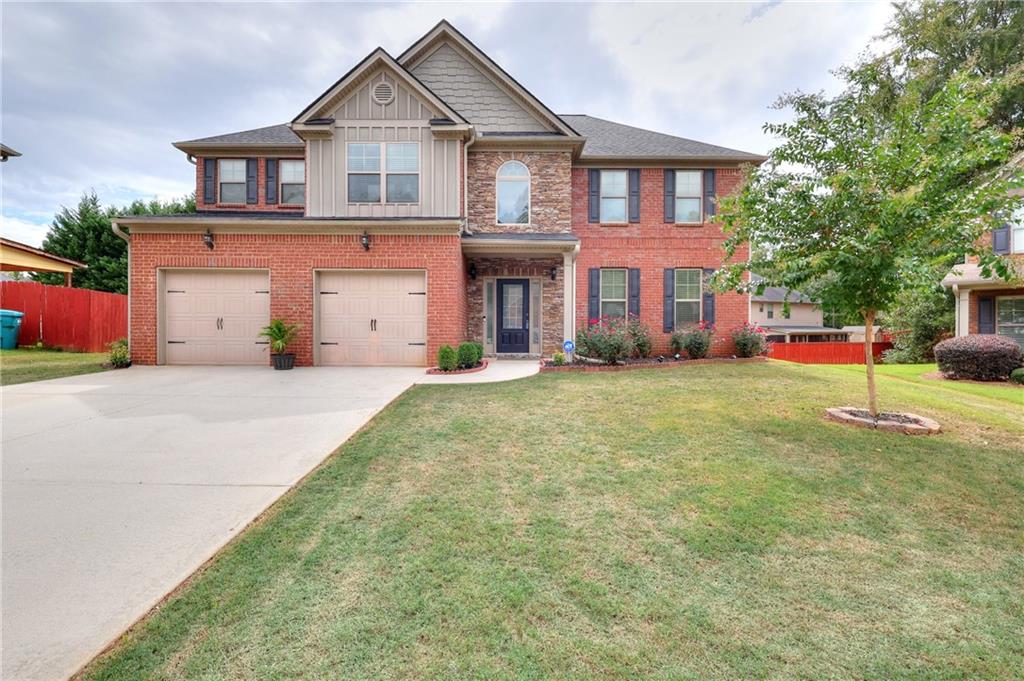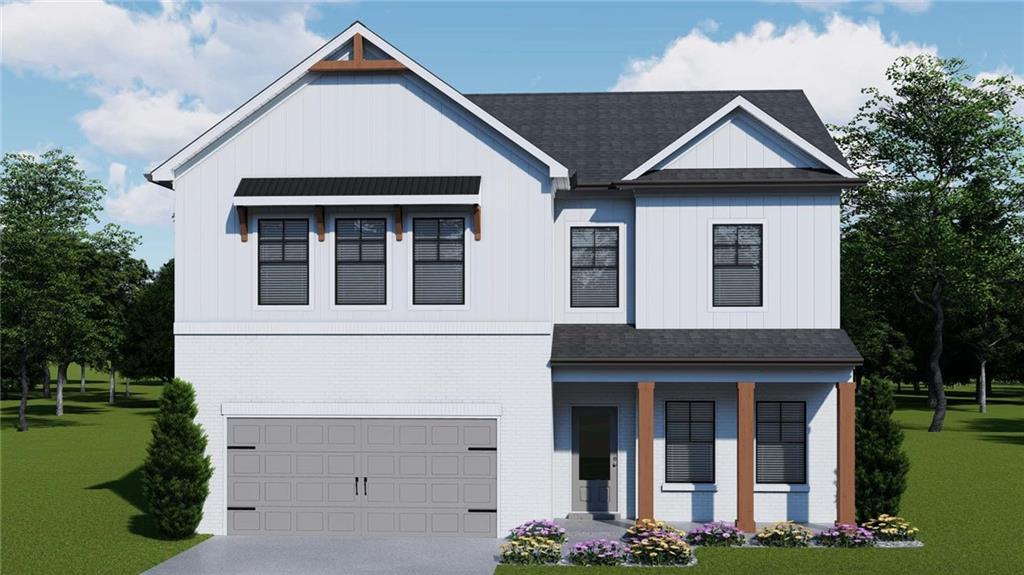Viewing Listing MLS# 411592818
Snellville, GA 30078
- 5Beds
- 3Full Baths
- 1Half Baths
- N/A SqFt
- 2012Year Built
- 0.21Acres
- MLS# 411592818
- Residential
- Single Family Residence
- Active
- Approx Time on MarketN/A
- AreaN/A
- CountyGwinnett - GA
- Subdivision Anniston Meadows
Overview
Welcome home to a well established neighborhood !! This elegant MOVE IN READY home features 5 bedrooms and 3.5 full bathrooms situated on a Cul de sac. Freshly painted interior main floor. Main floor features an open concept living with kitchen and family room equipped with a fireplace. There is also a formal living and dining combo room. Dining room has tray ceilings. Kitchen features include newly painted kitchen cabinets, granite countertops with stainless steel appliances and a nice sized island for entertainment. On the second level you will find the primary bedroom and bathroom , four additional secondary bedrooms and two additional bathrooms. Well manicured front yard and a Large fenced back yard. A new roof was recently installed. Conveniently located near highway, church, schools, parks, restaurants and markets. Make this home yours.
Open House Info
Openhouse Start Time:
Saturday, November 16th, 2024 @ 7:00 PM
Openhouse End Time:
Saturday, November 16th, 2024 @ 9:00 PM
Association Fees / Info
Hoa: Yes
Hoa Fees Frequency: Annually
Hoa Fees: 500
Community Features: None
Bathroom Info
Halfbaths: 1
Total Baths: 4.00
Fullbaths: 3
Room Bedroom Features: None
Bedroom Info
Beds: 5
Building Info
Habitable Residence: No
Business Info
Equipment: None
Exterior Features
Fence: Fenced
Patio and Porch: Deck
Exterior Features: Private Entrance
Road Surface Type: Asphalt
Pool Private: No
County: Gwinnett - GA
Acres: 0.21
Pool Desc: None
Fees / Restrictions
Financial
Original Price: $474,999
Owner Financing: No
Garage / Parking
Parking Features: Garage, Garage Faces Front
Green / Env Info
Green Energy Generation: None
Handicap
Accessibility Features: None
Interior Features
Security Ftr: Carbon Monoxide Detector(s), Fire Alarm
Fireplace Features: Family Room
Levels: Two
Appliances: Dishwasher, Disposal, Electric Cooktop, Electric Oven, Microwave, Refrigerator
Laundry Features: Upper Level
Interior Features: Other
Flooring: Carpet, Ceramic Tile, Hardwood
Spa Features: None
Lot Info
Lot Size Source: Other
Lot Features: Back Yard, Cul-De-Sac, Front Yard, Level
Lot Size: X
Misc
Property Attached: No
Home Warranty: No
Open House
Other
Other Structures: None
Property Info
Construction Materials: Cement Siding, Stone
Year Built: 2,012
Property Condition: Resale
Roof: Shingle
Property Type: Residential Detached
Style: Traditional
Rental Info
Land Lease: No
Room Info
Kitchen Features: Eat-in Kitchen, Kitchen Island, Pantry, Stone Counters, View to Family Room
Room Master Bathroom Features: Separate Tub/Shower
Room Dining Room Features: Separate Dining Room
Special Features
Green Features: None
Special Listing Conditions: None
Special Circumstances: None
Sqft Info
Building Area Total: 2890
Building Area Source: Owner
Tax Info
Tax Amount Annual: 5942
Tax Year: 2,024
Tax Parcel Letter: R6029 313
Unit Info
Utilities / Hvac
Cool System: Central Air, Electric
Electric: 220 Volts in Laundry
Heating: Heat Pump
Utilities: Cable Available, Electricity Available, Water Available
Sewer: Public Sewer
Waterfront / Water
Water Body Name: None
Water Source: Public
Waterfront Features: None
Directions
Please use GPSListing Provided courtesy of Keller Williams Realty Atl Partners
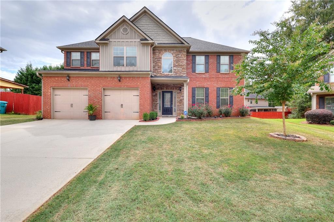
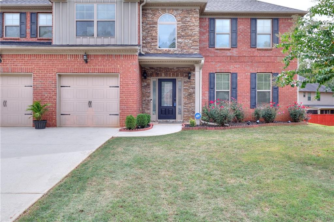
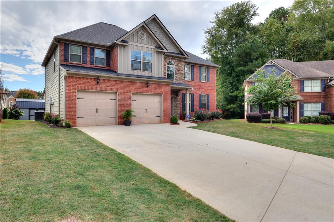
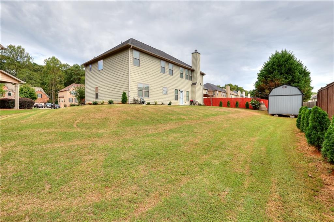
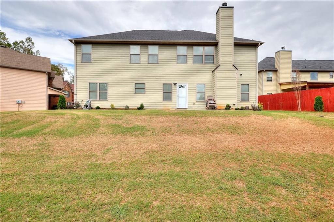
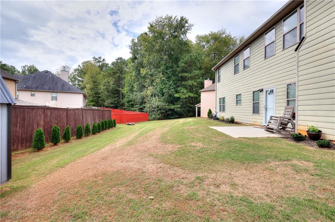
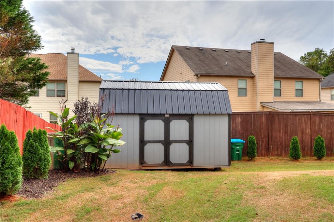
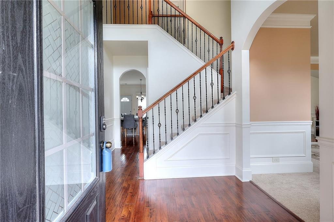
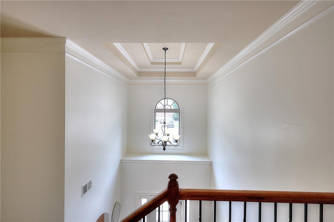
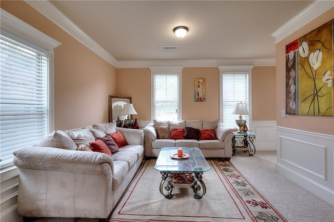
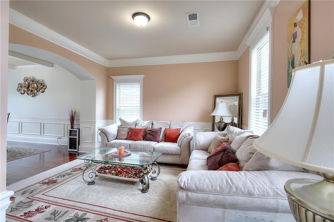
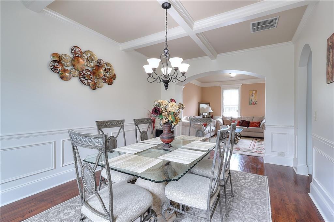
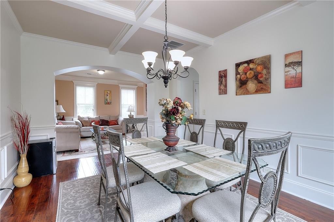
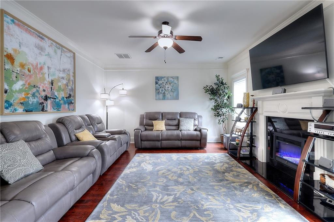
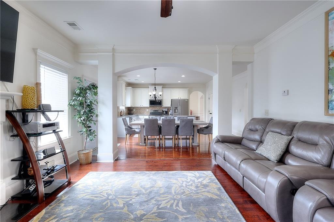
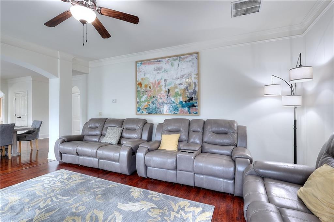
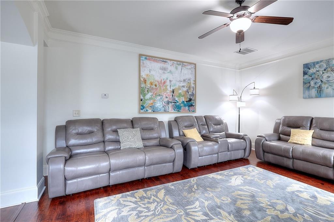
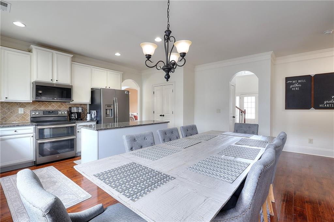
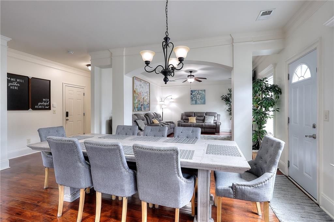
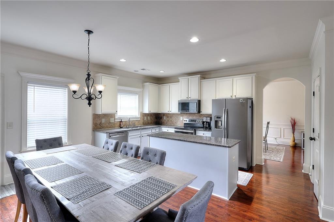
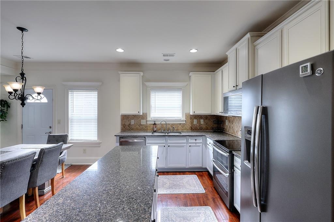
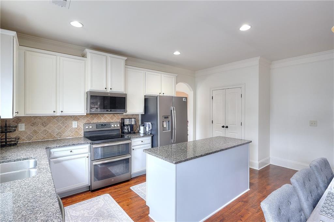
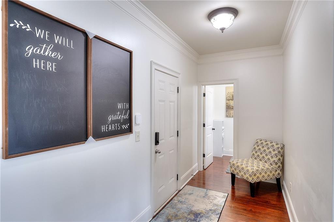
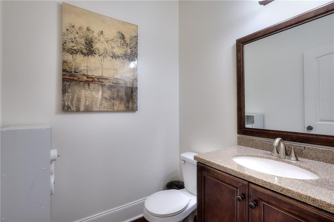
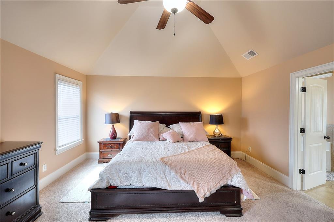
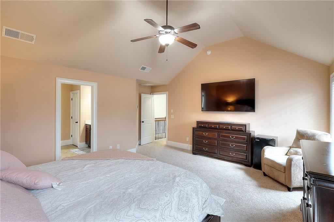
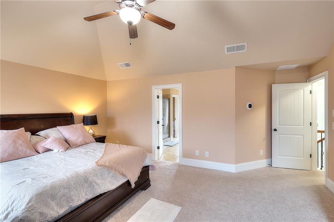
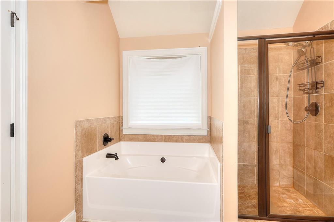
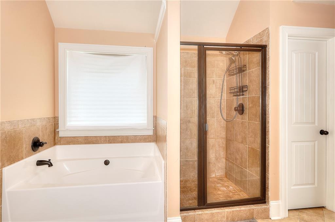
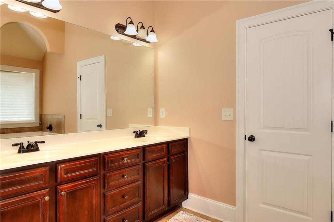
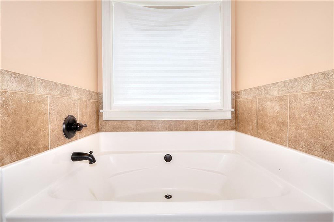
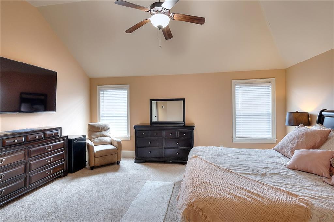
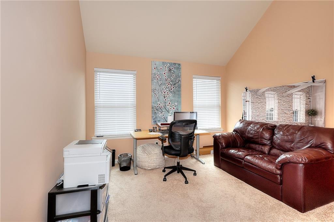
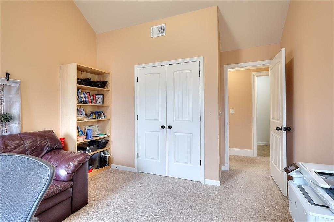
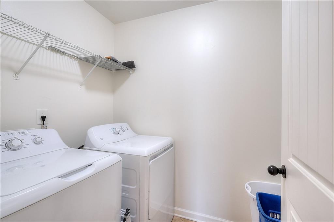
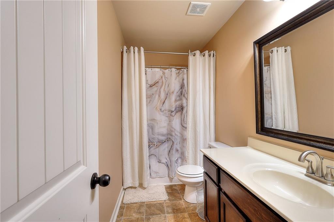
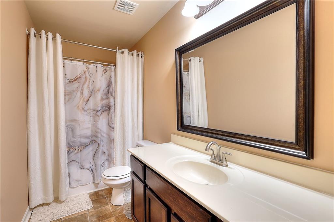
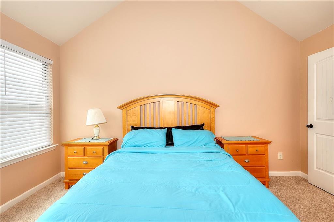
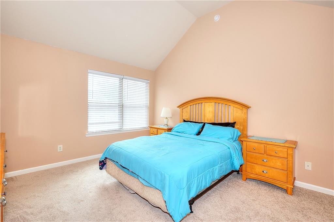
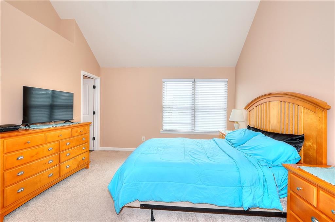
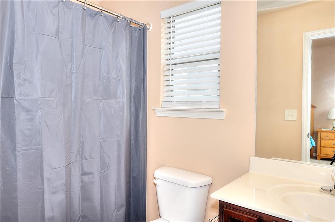
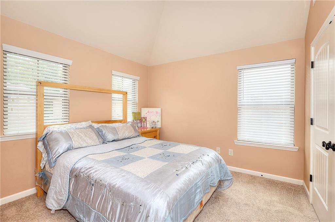
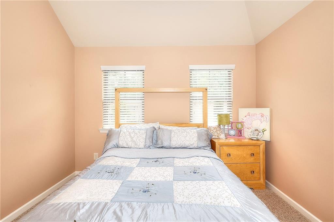
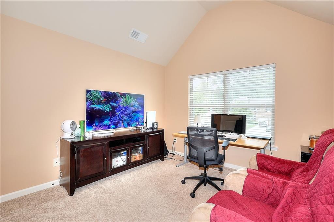
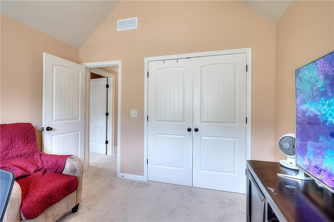
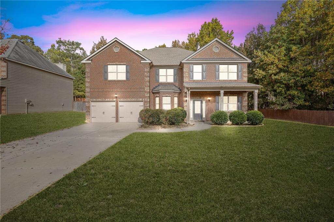
 MLS# 410092764
MLS# 410092764 