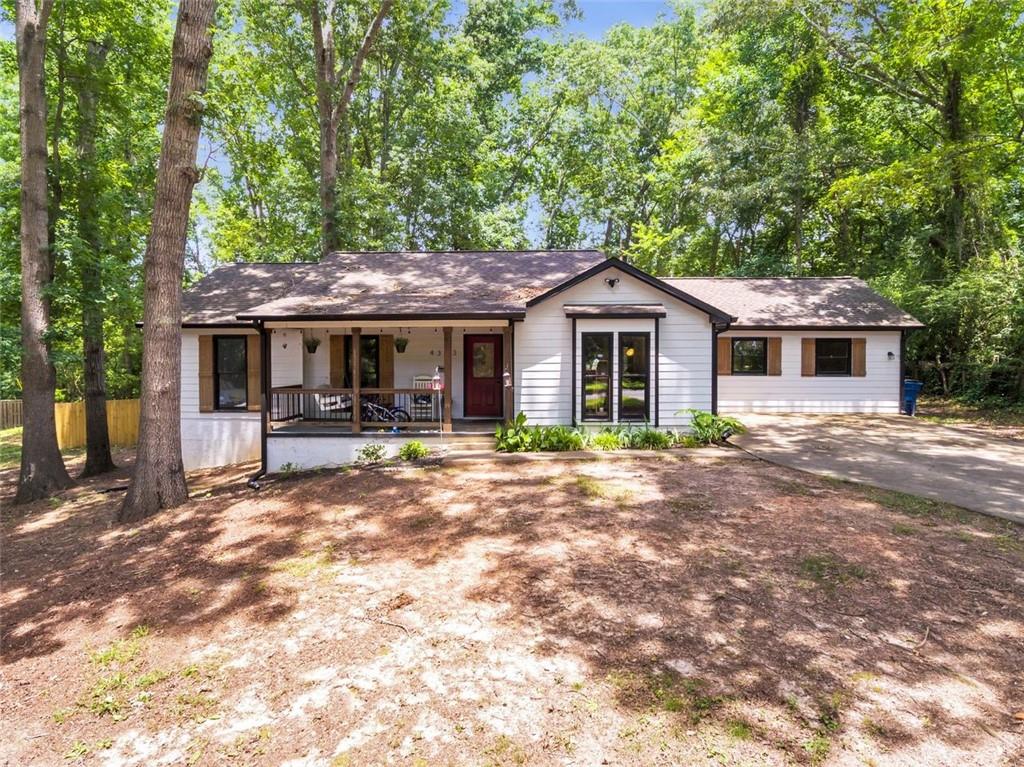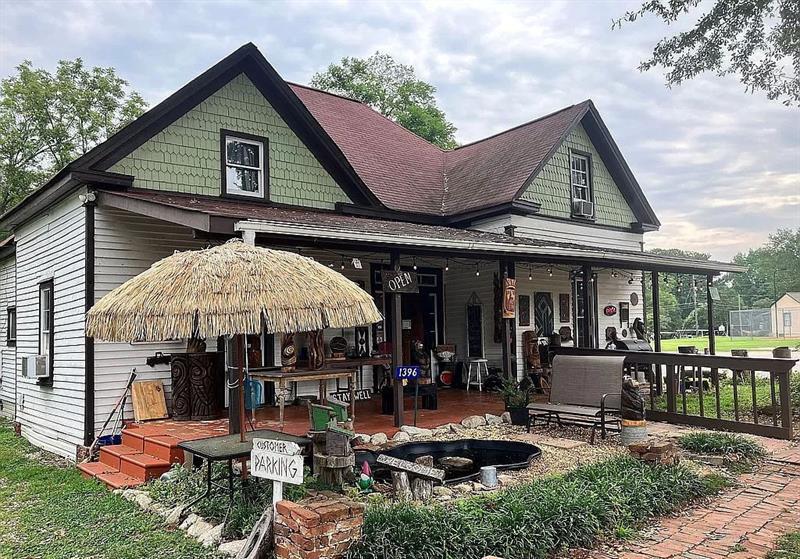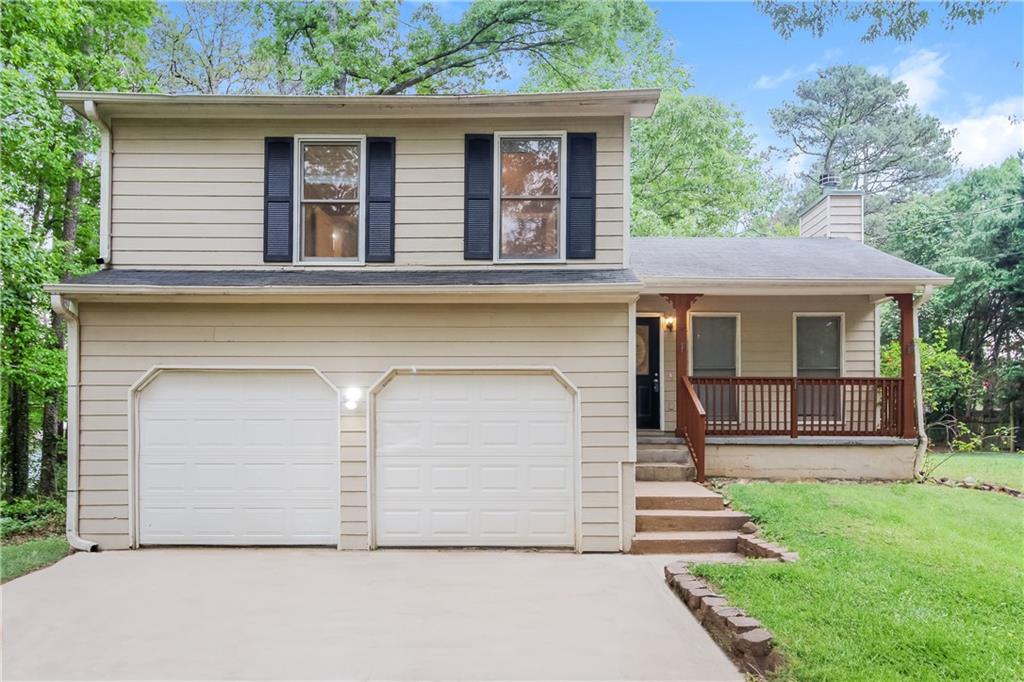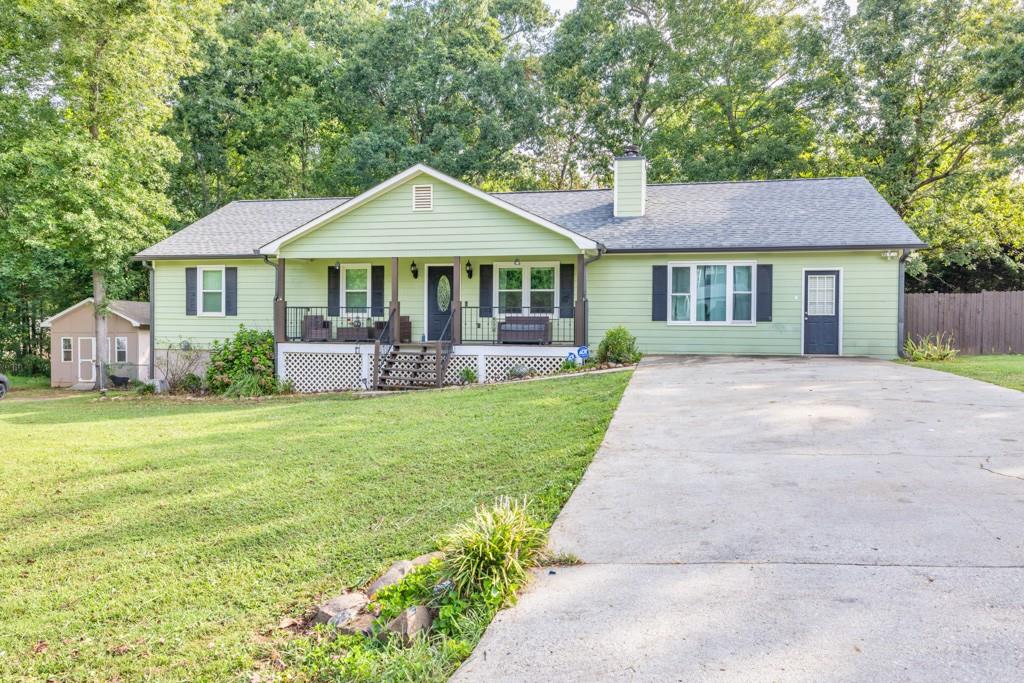Viewing Listing MLS# 411588971
Auburn, GA 30011
- 3Beds
- 2Full Baths
- N/AHalf Baths
- N/A SqFt
- 1990Year Built
- 0.61Acres
- MLS# 411588971
- Residential
- Single Family Residence
- Active
- Approx Time on MarketN/A
- AreaN/A
- CountyBarrow - GA
- Subdivision KENILWORTH
Overview
Great charming ranch home in Auburn, GA. This is a beautiful home offers 3 bedrooms, 2 bathrooms and a great floor plan that provides a perfect blend of comfort and functionality. As you step inside you see a large open concept living room with an elegant fireplace. Plenty of windows provide ample natural light. The kitchen boats white cabinets and great counter space, making meal preparation a breeze. The open concept dining area offers a great space for family dinners or entertaining guests. The primary bedroom provides a peaceful retreat, with an en-suite bathroom featuring a spacious tub/shower combo. The 2 additional bedrooms are generously sized, offering plenty of room for your family or guests. The large flat lot with fenced backyard gives you ample space for enjoying a quiet evening or entertaining family and/or friends. Located in a quiet friendly neighborhood is just a short drive from local shops, restaurants, and parks providing the perfect balance of suburban living with convenient access to city amenities.
Association Fees / Info
Hoa: No
Community Features: None
Bathroom Info
Main Bathroom Level: 2
Total Baths: 2.00
Fullbaths: 2
Room Bedroom Features: Master on Main
Bedroom Info
Beds: 3
Building Info
Habitable Residence: No
Business Info
Equipment: None
Exterior Features
Fence: Back Yard, Chain Link, Fenced, Wood
Patio and Porch: Deck, Front Porch
Exterior Features: None
Road Surface Type: Asphalt
Pool Private: No
County: Barrow - GA
Acres: 0.61
Pool Desc: None
Fees / Restrictions
Financial
Original Price: $325,000
Owner Financing: No
Garage / Parking
Parking Features: Attached, Garage
Green / Env Info
Green Energy Generation: None
Handicap
Accessibility Features: None
Interior Features
Security Ftr: Fire Alarm
Fireplace Features: Living Room
Levels: One
Appliances: Dishwasher, Electric Range
Laundry Features: In Kitchen, Main Level
Interior Features: Vaulted Ceiling(s)
Flooring: Laminate, Luxury Vinyl, Tile
Spa Features: None
Lot Info
Lot Size Source: Public Records
Lot Features: Back Yard, Front Yard, Level
Lot Size: x
Misc
Property Attached: No
Home Warranty: No
Open House
Other
Other Structures: None
Property Info
Construction Materials: Other
Year Built: 1,990
Property Condition: Resale
Roof: Shingle
Property Type: Residential Detached
Style: Ranch, Traditional
Rental Info
Land Lease: No
Room Info
Kitchen Features: Cabinets White, Laminate Counters
Room Master Bathroom Features: Tub/Shower Combo
Room Dining Room Features: Open Concept
Special Features
Green Features: None
Special Listing Conditions: None
Special Circumstances: None
Sqft Info
Building Area Total: 1318
Building Area Source: Public Records
Tax Info
Tax Amount Annual: 2328
Tax Year: 2,023
Tax Parcel Letter: AU03D-008
Unit Info
Utilities / Hvac
Cool System: Central Air
Electric: 220 Volts
Heating: Electric, Forced Air
Utilities: Cable Available, Electricity Available, Phone Available, Water Available
Sewer: Septic Tank
Waterfront / Water
Water Body Name: None
Water Source: Public
Waterfront Features: None
Directions
Use GPSListing Provided courtesy of Chapman Hall Professionals
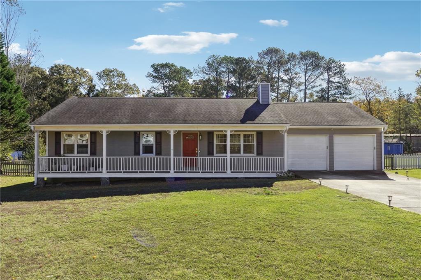
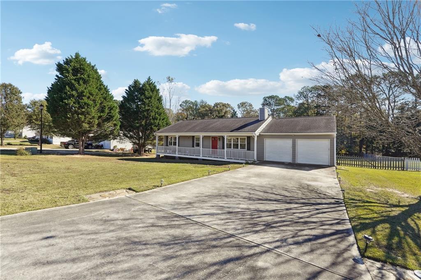
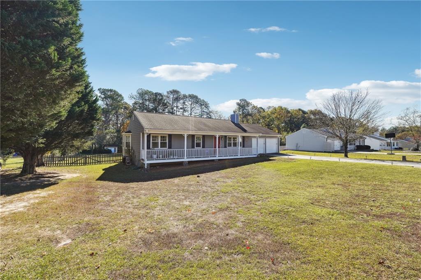
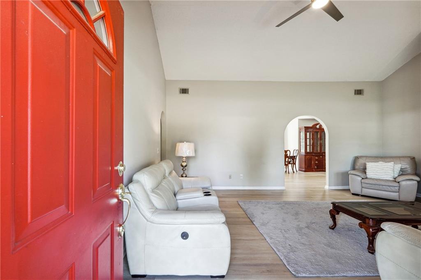
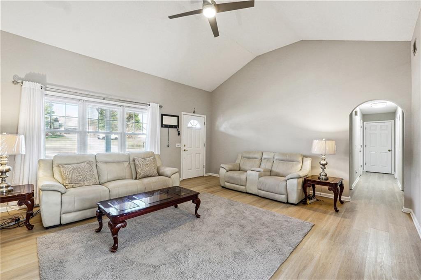
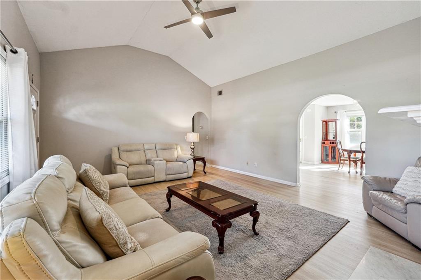
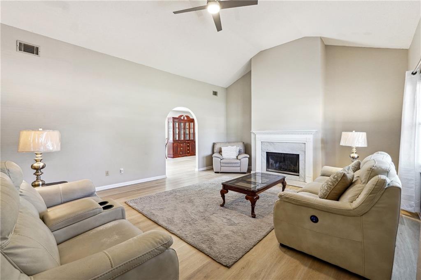
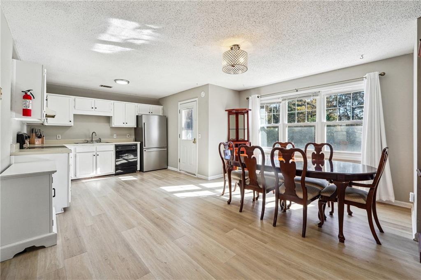
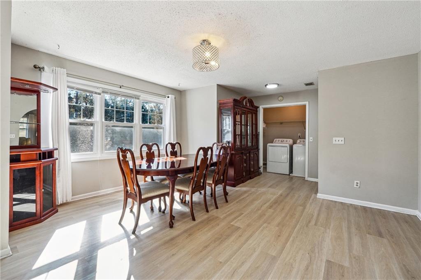
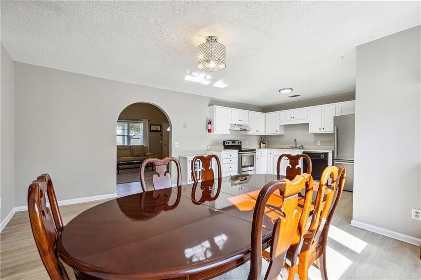
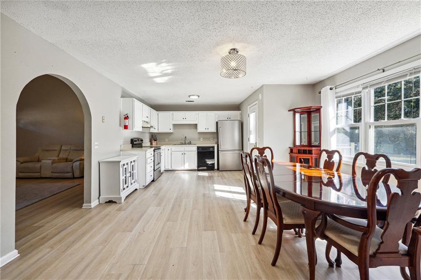
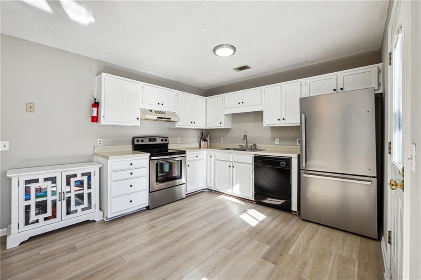
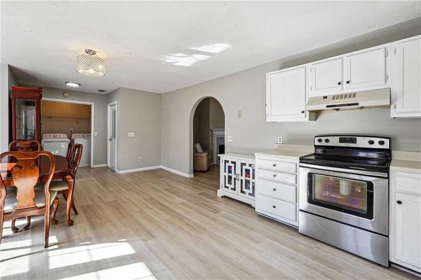
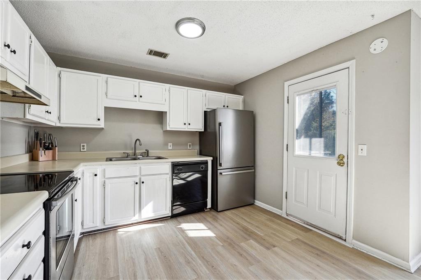
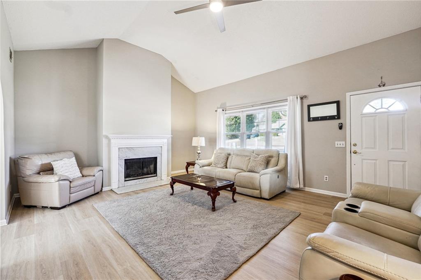
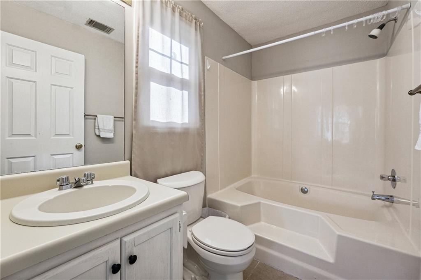
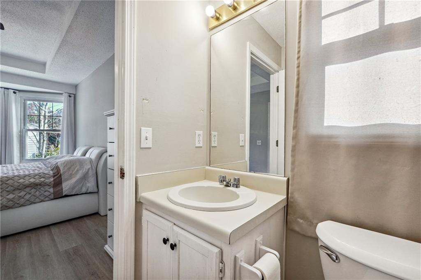
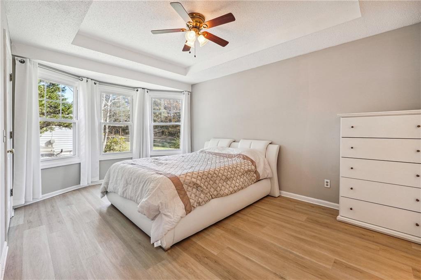
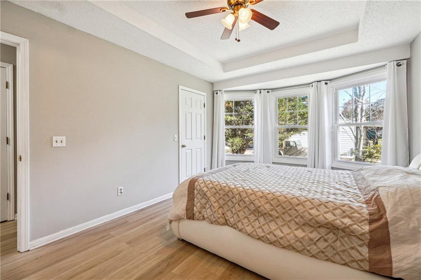
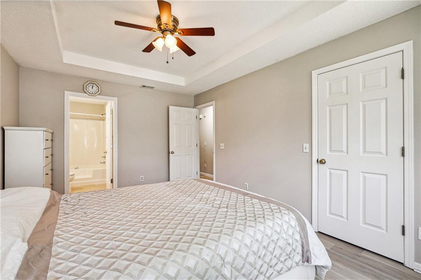
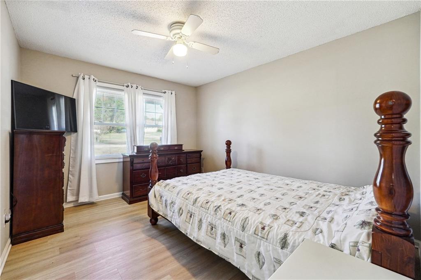
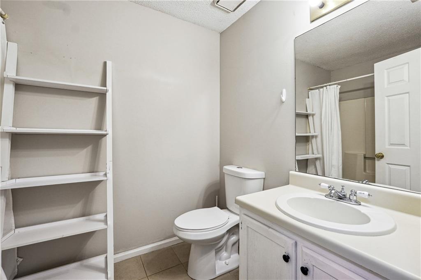
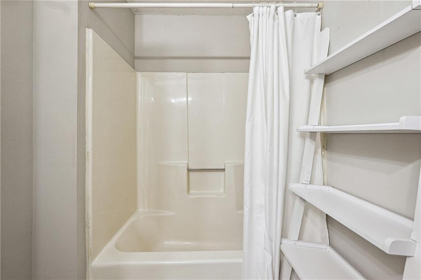
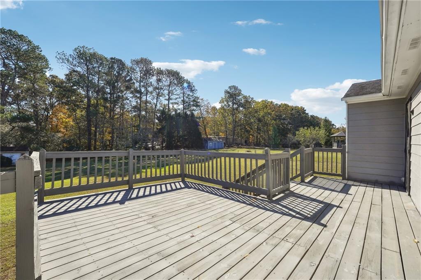
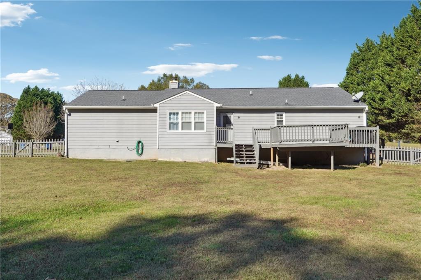
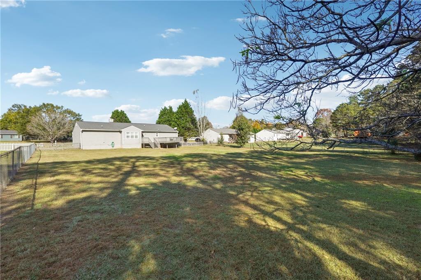
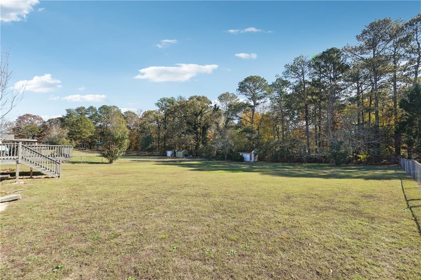
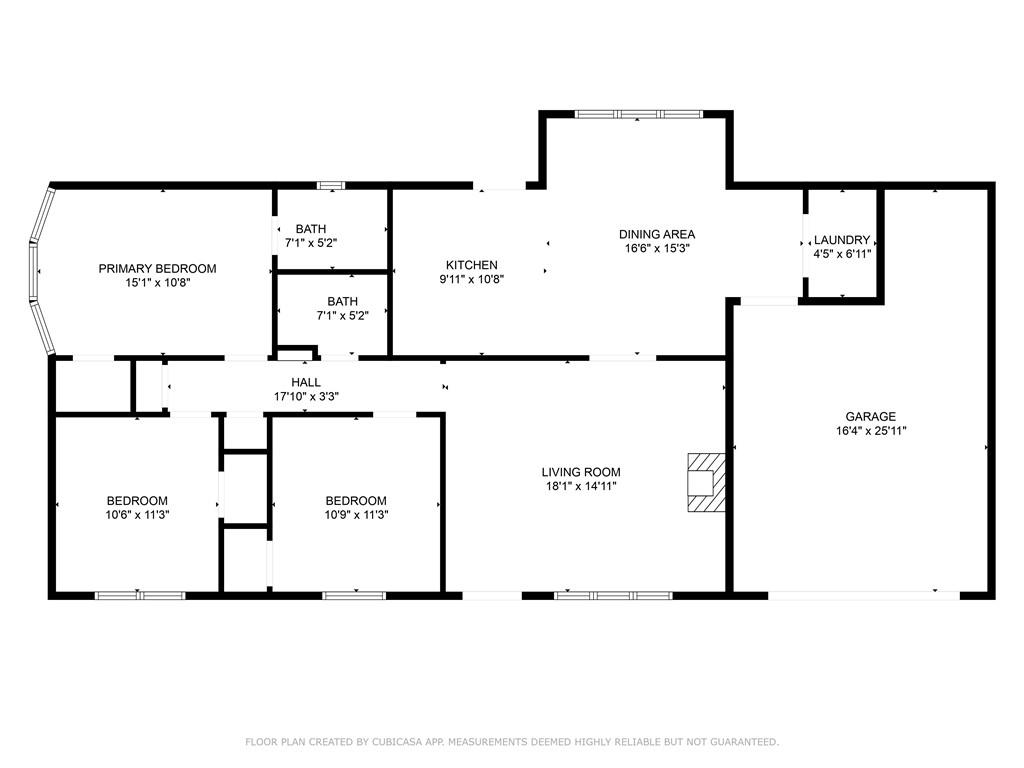
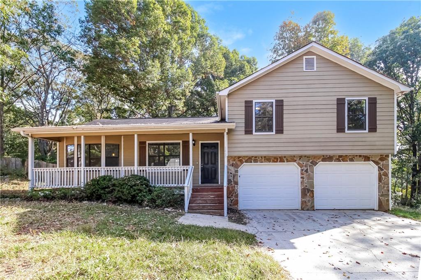
 MLS# 410249934
MLS# 410249934 