Viewing Listing MLS# 411579745
Atlanta, GA 30307
- 2Beds
- 2Full Baths
- 2Half Baths
- N/A SqFt
- 2002Year Built
- 0.04Acres
- MLS# 411579745
- Residential
- Condominium
- Active
- Approx Time on Market1 day
- AreaN/A
- CountyFulton - GA
- Subdivision The Brickworks
Overview
Peaceful living in the heart of Inman Park - a rare opportunity to own a 3-story townhome in The Brickworks located steps away from Krog Street Market and the Beltline. This move in ready home has a private garage, renovated bathrooms, and decorator lighting, tile and fixtures. On the top level, 2 generous sized bedrooms with private baths and customized closets provide an ideal resting spot after enjoying all the neighborhood fun. The second floor includes large living and dining rooms with bath and a kitchen opening onto the covered balcony. On the ground level, the 3rd bedroom and bath is the perfect spot for a home office or gym or extra living space and guest room located off the garage with an exterior entrance. This pool community is just the place for active residents who desire low-maintenance, easy access, lock and leave living in the most vibrant neighborhood in Atlanta. 102 Brickworks is active lifestyle living at its best - a quiet and beautiful oasis in the midst of award-winning restaurants, gyms, bars and shops. Simply put, it is the perfect place to call Home.
Association Fees / Info
Hoa Fees: 453
Hoa: No
Community Features: Homeowners Assoc, Near Beltline, Near Public Transport, Near Schools, Near Shopping, Pool
Hoa Fees Frequency: Monthly
Association Fee Includes: Insurance, Maintenance Grounds, Maintenance Structure, Sewer, Swim, Trash, Water
Bathroom Info
Halfbaths: 2
Total Baths: 4.00
Fullbaths: 2
Room Bedroom Features: Oversized Master
Bedroom Info
Beds: 2
Building Info
Habitable Residence: No
Business Info
Equipment: None
Exterior Features
Fence: None
Patio and Porch: Covered, Deck
Exterior Features: None
Road Surface Type: Asphalt
Pool Private: No
County: Fulton - GA
Acres: 0.04
Pool Desc: In Ground
Fees / Restrictions
Financial
Original Price: $699,000
Owner Financing: No
Garage / Parking
Parking Features: Attached, Drive Under Main Level, Garage, Garage Door Opener, Garage Faces Front, Parking Pad
Green / Env Info
Green Energy Generation: None
Handicap
Accessibility Features: None
Interior Features
Security Ftr: Smoke Detector(s)
Fireplace Features: None
Levels: Three Or More
Appliances: Dishwasher, Electric Range, Electric Water Heater, Microwave, Refrigerator
Laundry Features: Laundry Closet, Lower Level
Interior Features: High Ceilings 9 ft Lower, High Ceilings 9 ft Main, High Speed Internet, Walk-In Closet(s)
Flooring: Carpet, Ceramic Tile, Hardwood, Luxury Vinyl
Spa Features: None
Lot Info
Lot Size Source: Public Records
Lot Features: Level
Lot Size: x
Misc
Property Attached: Yes
Home Warranty: No
Open House
Other
Other Structures: None
Property Info
Construction Materials: Cement Siding
Year Built: 2,002
Property Condition: Resale
Roof: Composition
Property Type: Residential Attached
Style: Traditional
Rental Info
Land Lease: No
Room Info
Kitchen Features: Breakfast Bar, Kitchen Island, Pantry, Stone Counters, View to Family Room
Room Master Bathroom Features: Shower Only
Room Dining Room Features: Great Room
Special Features
Green Features: None
Special Listing Conditions: None
Special Circumstances: None
Sqft Info
Building Area Total: 1636
Building Area Source: Public Records
Tax Info
Tax Amount Annual: 7426
Tax Year: 2,023
Tax Parcel Letter: 14-0019-0008-048-1
Unit Info
Unit: 102
Utilities / Hvac
Cool System: Ceiling Fan(s), Central Air
Electric: 110 Volts
Heating: Central
Utilities: Cable Available, Electricity Available
Sewer: Public Sewer
Waterfront / Water
Water Body Name: None
Water Source: Public
Waterfront Features: None
Directions
GPS friendlyListing Provided courtesy of Vibe Realty, Llc
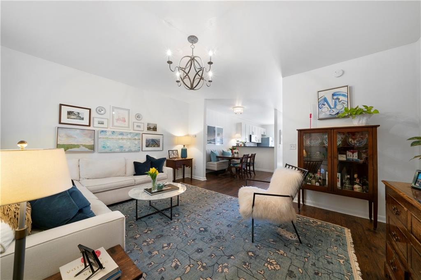
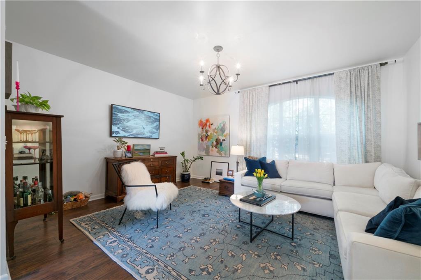
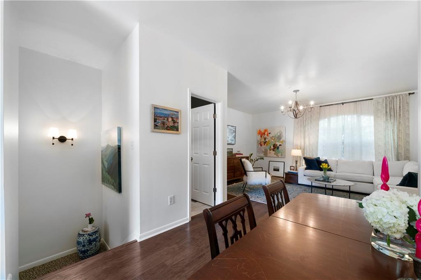
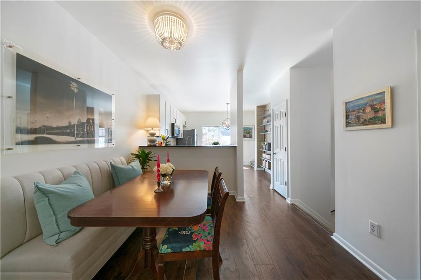
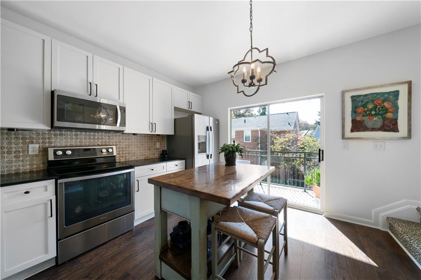
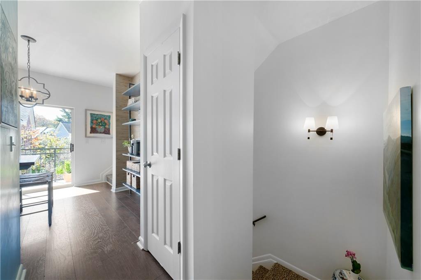
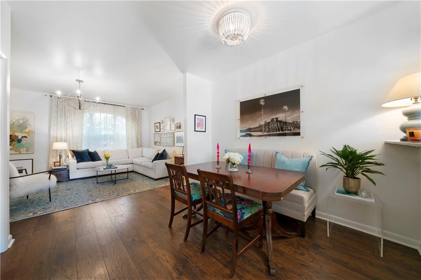
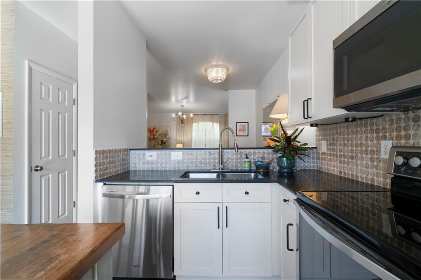
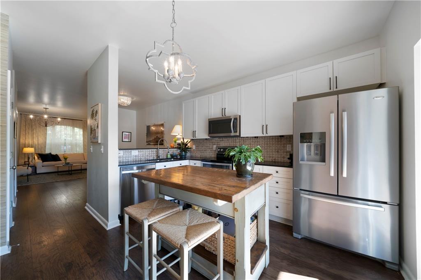
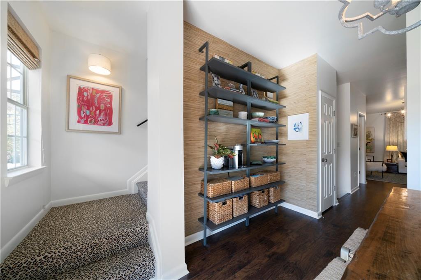
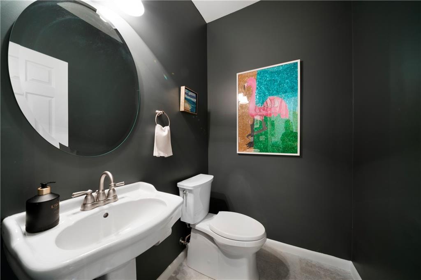
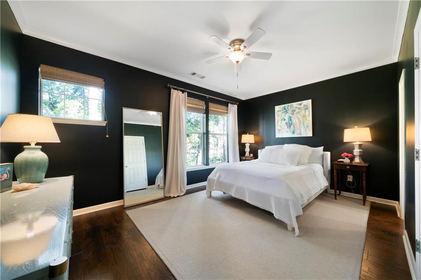
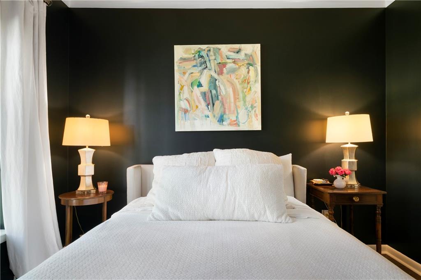
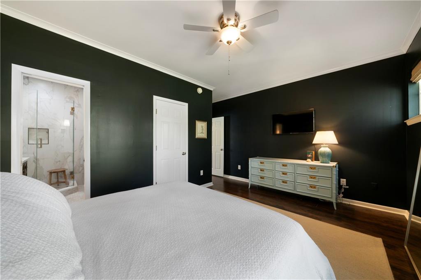
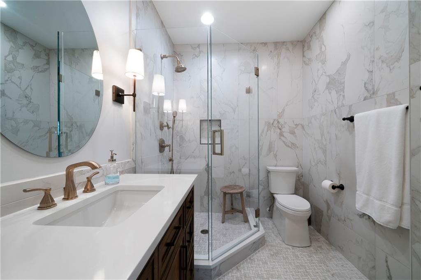
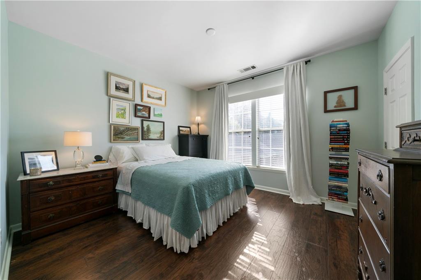
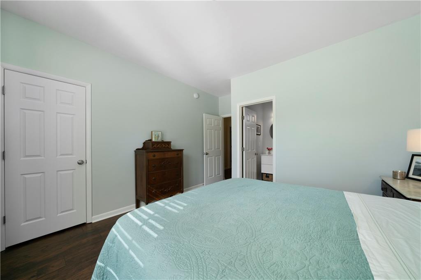
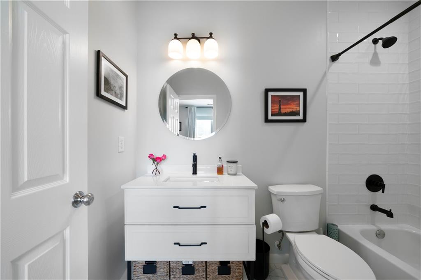
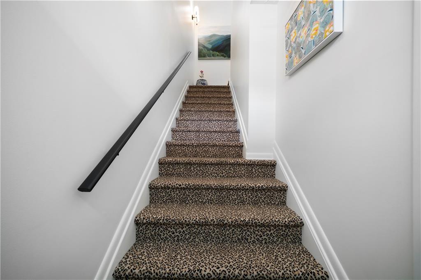
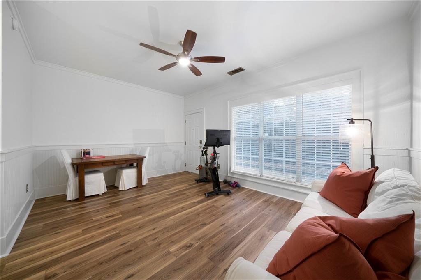
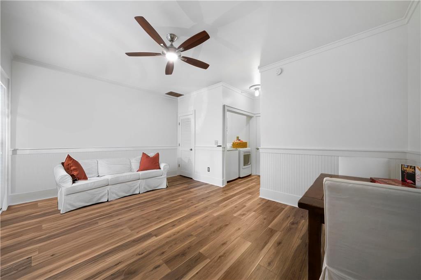
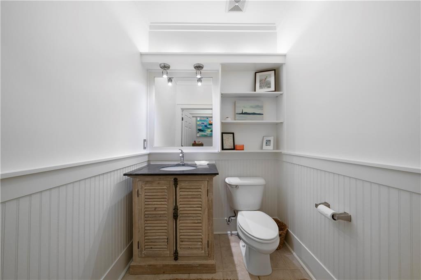
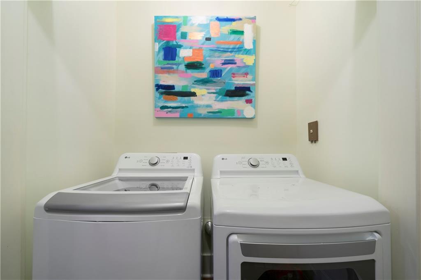
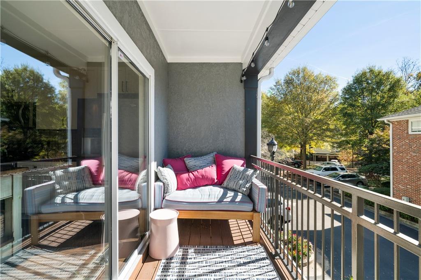
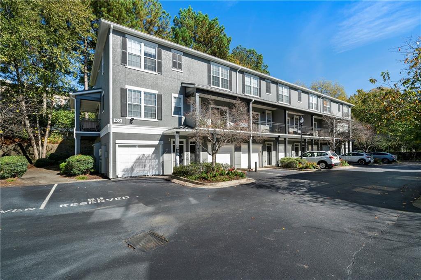
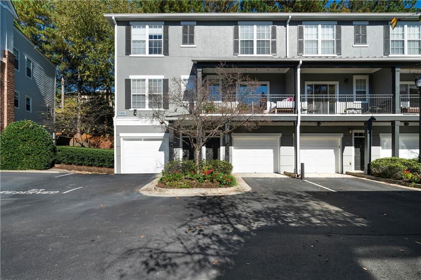
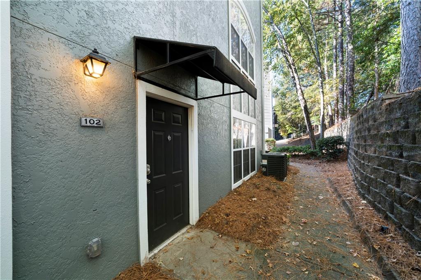
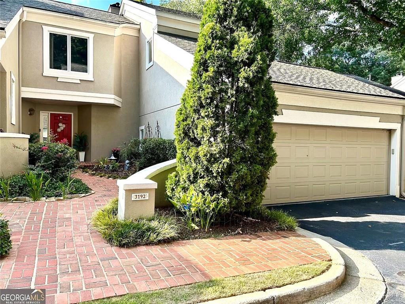
 MLS# 409355723
MLS# 409355723