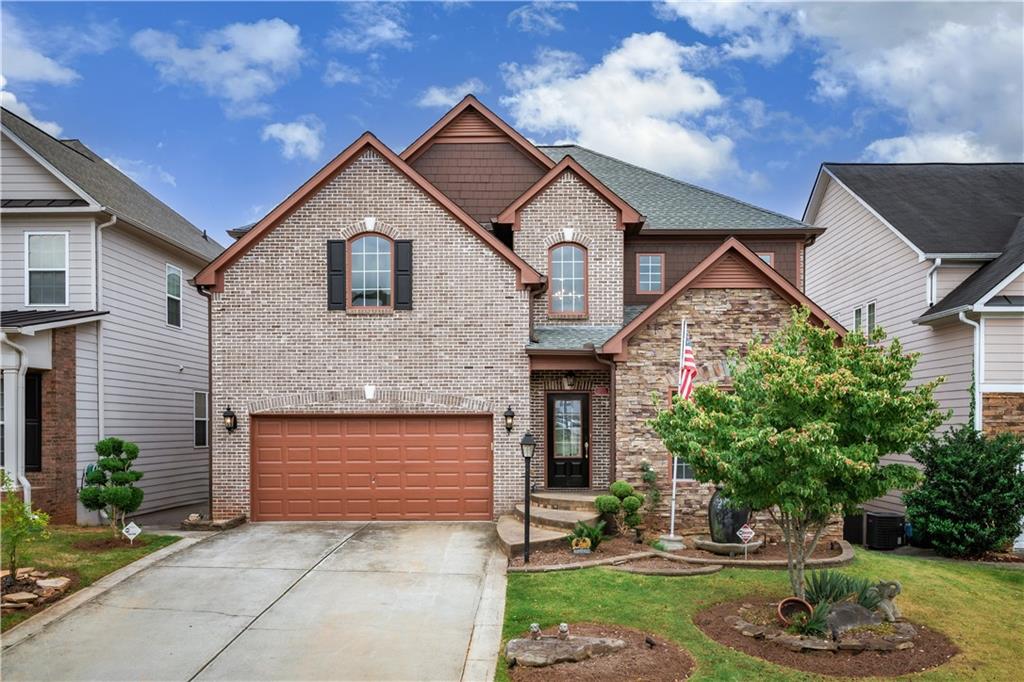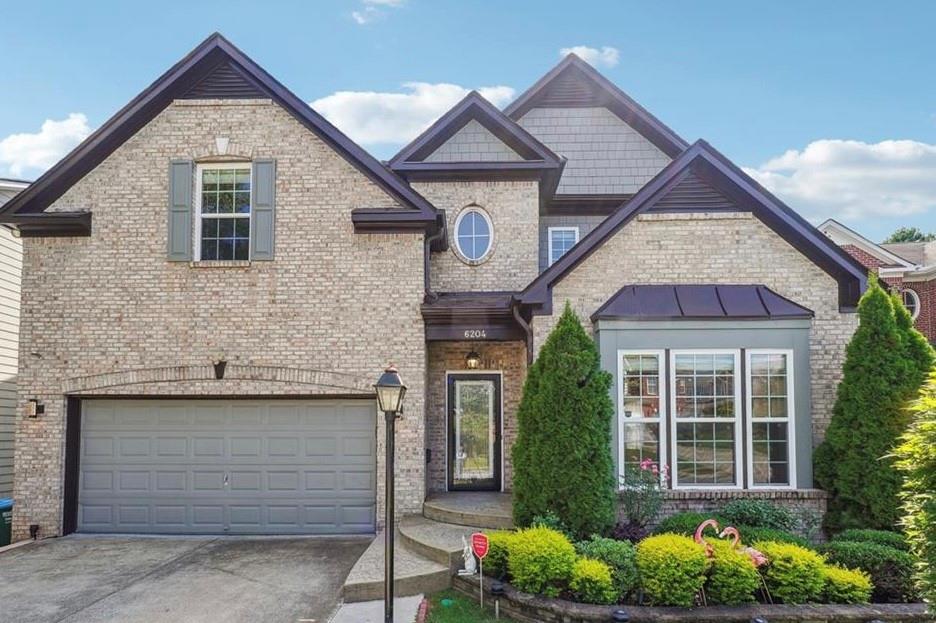Viewing Listing MLS# 411483326
Tucker, GA 30084
- 6Beds
- 4Full Baths
- N/AHalf Baths
- N/A SqFt
- 1973Year Built
- 0.55Acres
- MLS# 411483326
- Residential
- Single Family Residence
- Active
- Approx Time on Market1 day
- AreaN/A
- CountyDekalb - GA
- Subdivision None
Overview
Stunning 6-Bedroom, 4-Bathroom Home in Tucker, GA - Incredible Value!This beautifully renovated home in Tucker offers luxury, space, and immediate built-in equity! Appraised at $725,000, its now listed for only $695,000, creating $30,000 of instant equity on day one.Inside, youll find a completely renovated home with all new plumbing, electrical, a new roof, and brand new windows and doors throughout, offering a fresh, modern appeal. The updated kitchen features all new appliances, while the bathrooms are fully remodeled with contemporary finishes. The spacious layout includes six bedrooms and four bathrooms, perfect for larger families or anyone who enjoys extra space to work, relax, and entertain. Outside, the home boasts updated landscaping and a newly paved driveway, completing the transformation. With a new AC and heater unit, this home is truly new.Don't miss this opportunity to own a truly exceptional home with remarkable value in an excellent neighborhood. Schedule your tour today and see why this home wont stay on the market for long!
Association Fees / Info
Hoa: No
Community Features: None
Bathroom Info
Main Bathroom Level: 1
Total Baths: 4.00
Fullbaths: 4
Room Bedroom Features: Split Bedroom Plan
Bedroom Info
Beds: 6
Building Info
Habitable Residence: No
Business Info
Equipment: None
Exterior Features
Fence: Back Yard
Patio and Porch: None
Exterior Features: Other
Road Surface Type: Concrete
Pool Private: No
County: Dekalb - GA
Acres: 0.55
Pool Desc: None
Fees / Restrictions
Financial
Original Price: $695,000
Owner Financing: No
Garage / Parking
Parking Features: None
Green / Env Info
Green Energy Generation: None
Handicap
Accessibility Features: Accessible Full Bath, Accessible Kitchen
Interior Features
Security Ftr: None
Fireplace Features: Basement, Brick
Levels: Two
Appliances: Electric Cooktop, Electric Oven, Electric Range
Laundry Features: Electric Dryer Hookup, Lower Level
Interior Features: Bookcases, Recessed Lighting, Walk-In Closet(s)
Flooring: Hardwood
Spa Features: None
Lot Info
Lot Size Source: Public Records
Lot Features: Back Yard
Lot Size: 205 x 52
Misc
Property Attached: No
Home Warranty: No
Open House
Other
Other Structures: None
Property Info
Construction Materials: Brick
Year Built: 1,973
Property Condition: Updated/Remodeled
Roof: Shingle
Property Type: Residential Detached
Style: Craftsman
Rental Info
Land Lease: No
Room Info
Kitchen Features: Cabinets White, Kitchen Island, Stone Counters, View to Family Room
Room Master Bathroom Features: Double Vanity
Room Dining Room Features: Great Room,Open Concept
Special Features
Green Features: None
Special Listing Conditions: None
Special Circumstances: None
Sqft Info
Building Area Total: 2700
Building Area Source: Public Records
Tax Info
Tax Amount Annual: 2827
Tax Year: 2,023
Tax Parcel Letter: 18-250-02-095
Unit Info
Utilities / Hvac
Cool System: Central Air, Electric
Electric: 110 Volts, 220 Volts, 220 Volts in Laundry
Heating: Central
Utilities: Electricity Available, Natural Gas Available, Phone Available, Sewer Available, Water Available
Sewer: Public Sewer
Waterfront / Water
Water Body Name: None
Water Source: Public
Waterfront Features: None
Directions
At the corner end of the road on Palace courtListing Provided courtesy of Virtual Properties Realty.com


 MLS# 404948720
MLS# 404948720 