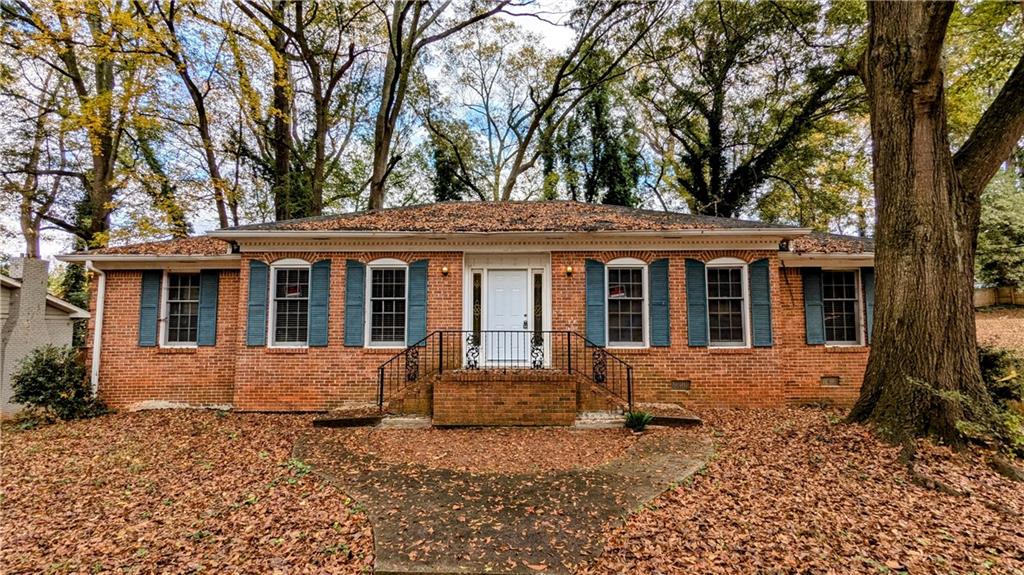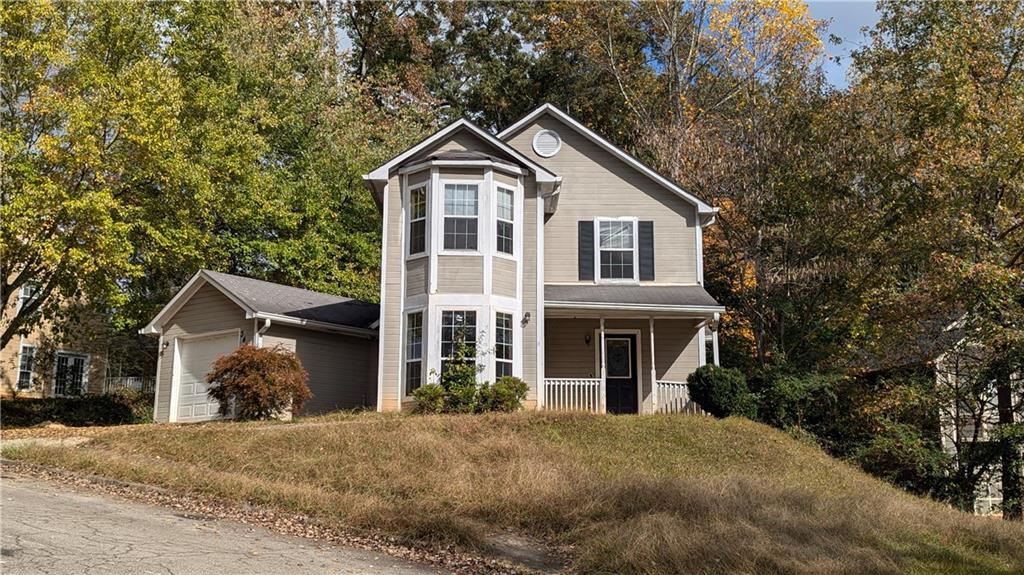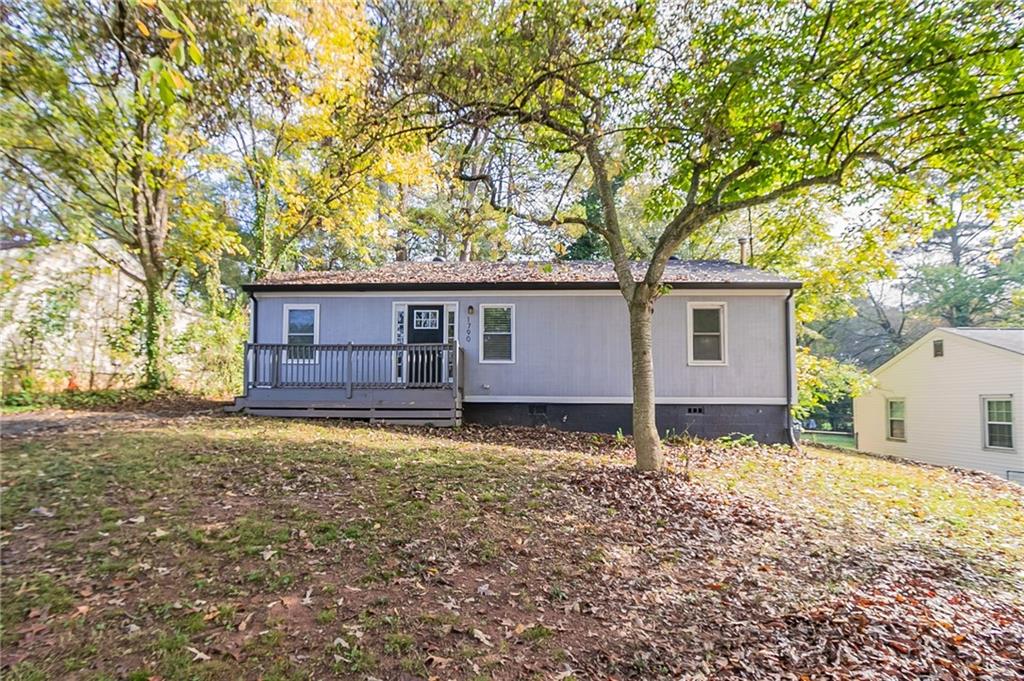Viewing Listing MLS# 411473458
Decatur, GA 30032
- 3Beds
- 2Full Baths
- N/AHalf Baths
- N/A SqFt
- 1953Year Built
- 0.24Acres
- MLS# 411473458
- Residential
- Single Family Residence
- Active
- Approx Time on MarketN/A
- AreaN/A
- CountyDekalb - GA
- Subdivision J T Morrison Prop
Overview
Welcome to this beautiful 3-bedroom, 2-bathroom, one-story home offering the perfect blend of comfort and style. The open floor plan creates a seamless flow between the living, dining, and kitchen areas, making this home ideal for both everyday living and entertaining. The kitchen is a standout with sleek stainless steel appliances, crisp white cabinetry, and stunning granite countertopselevating both the look and functionality of the space.Both bathrooms have matching granite countertops, adding a touch of luxury throughout the home. The bedrooms provide plenty of room for rest and relaxation.Enjoy the peaceful front porch, perfect for a morning coffee or evening relaxation, while the spacious backyard offers endless possibilities for outdoor enjoyment, from gardening to play areas or gatherings. The carport provides convenient covered parking.With its modern touches, open layout, and great outdoor space, this home is move-in ready and waiting for you to make it your own. Dont miss outschedule a showing today!
Association Fees / Info
Hoa: No
Community Features: None
Bathroom Info
Main Bathroom Level: 2
Total Baths: 2.00
Fullbaths: 2
Room Bedroom Features: Other
Bedroom Info
Beds: 3
Building Info
Habitable Residence: No
Business Info
Equipment: None
Exterior Features
Fence: Back Yard, Wood
Patio and Porch: Front Porch
Exterior Features: Other
Road Surface Type: Paved
Pool Private: No
County: Dekalb - GA
Acres: 0.24
Pool Desc: None
Fees / Restrictions
Financial
Original Price: $230,000
Owner Financing: No
Garage / Parking
Parking Features: Carport, Driveway
Green / Env Info
Green Energy Generation: None
Handicap
Accessibility Features: None
Interior Features
Security Ftr: None
Fireplace Features: None
Levels: One
Appliances: Dishwasher, Electric Range, Microwave, Refrigerator
Laundry Features: In Kitchen, Laundry Room
Interior Features: Other
Flooring: Carpet, Vinyl
Spa Features: None
Lot Info
Lot Size Source: Public Records
Lot Features: Back Yard, Front Yard
Lot Size: 194 x 65
Misc
Property Attached: No
Home Warranty: No
Open House
Other
Other Structures: None
Property Info
Construction Materials: Brick Veneer
Year Built: 1,953
Property Condition: Resale
Roof: Shingle
Property Type: Residential Detached
Style: Traditional
Rental Info
Land Lease: No
Room Info
Kitchen Features: Cabinets White, Stone Counters, View to Family Room
Room Master Bathroom Features: Shower Only
Room Dining Room Features: Open Concept
Special Features
Green Features: None
Special Listing Conditions: None
Special Circumstances: Investor Owned
Sqft Info
Building Area Total: 1152
Building Area Source: Public Records
Tax Info
Tax Amount Annual: 3018
Tax Year: 2,023
Tax Parcel Letter: 15-189-08-017
Unit Info
Utilities / Hvac
Cool System: Ceiling Fan(s), Central Air
Electric: Other
Heating: Central
Utilities: Electricity Available, Sewer Available, Water Available
Sewer: Public Sewer
Waterfront / Water
Water Body Name: None
Water Source: Public
Waterfront Features: None
Directions
Head north on I-285 N, Take exit 44 for Glenwood Rd,Turn left onto Glenwood Rd,Turn right onto Danrich Dr., Destination will be on the right.Listing Provided courtesy of Mainstay Brokerage Llc
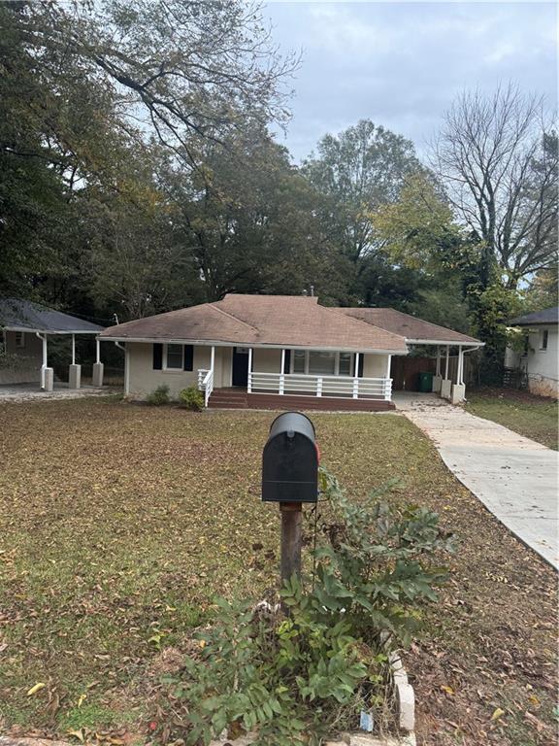
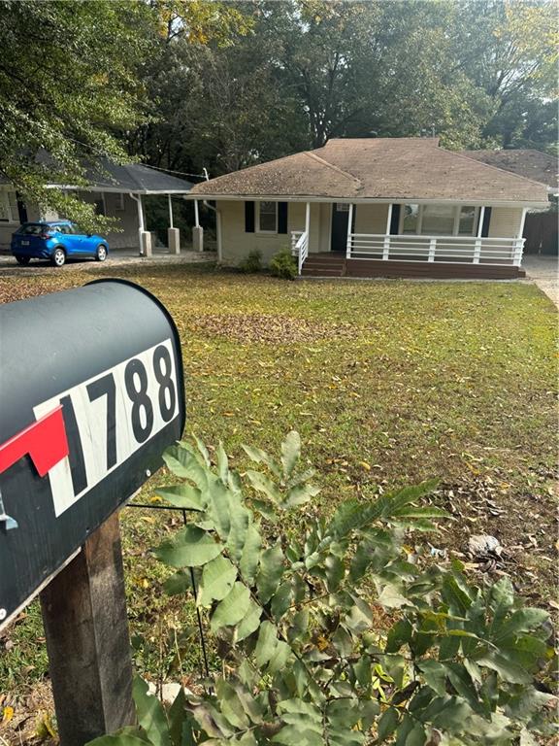
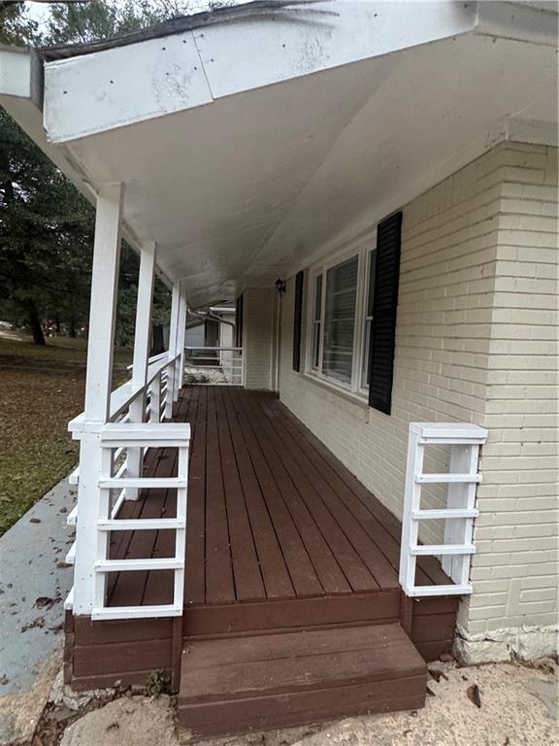
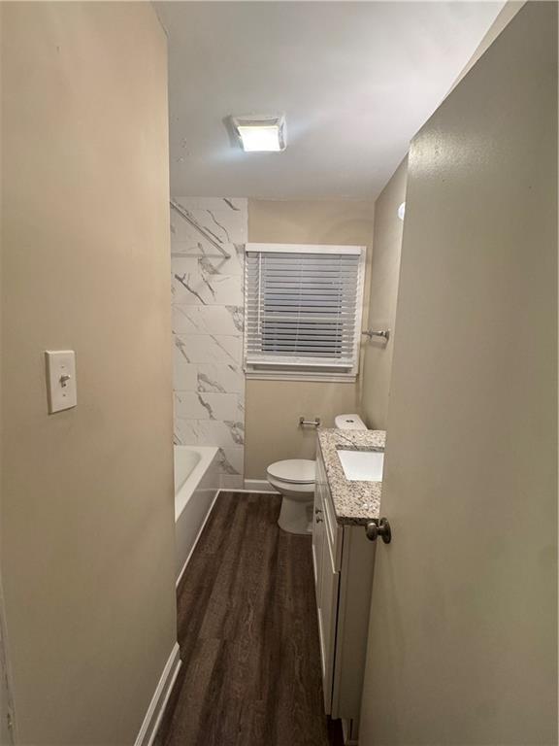
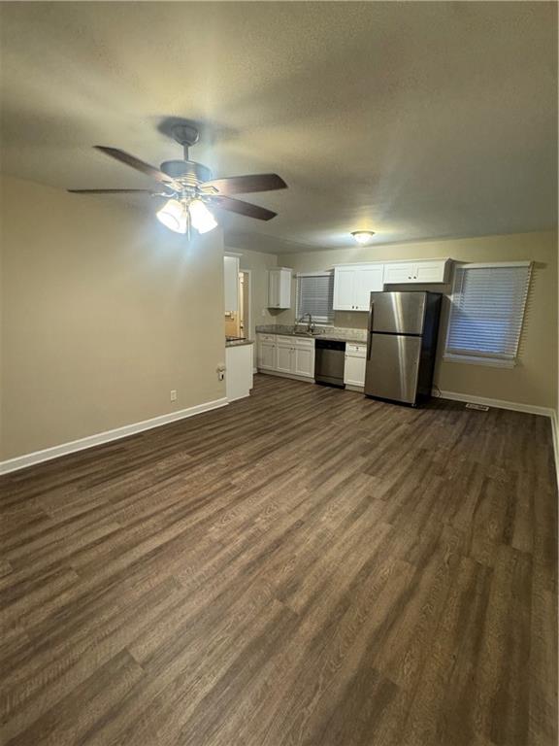
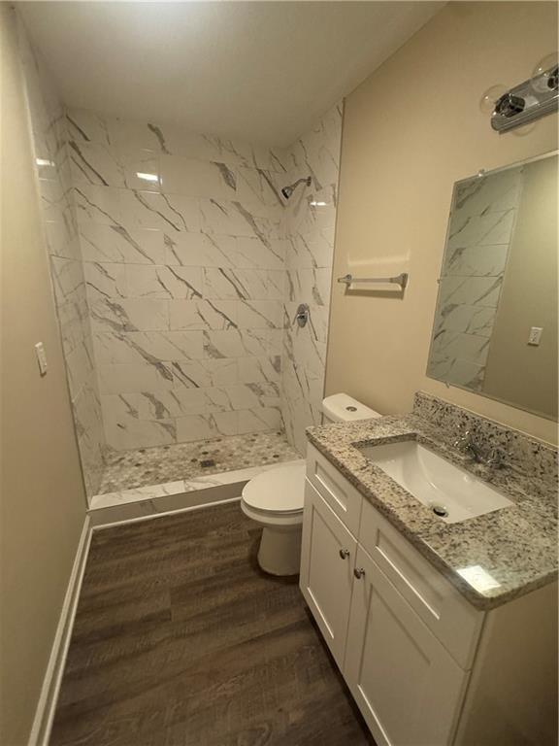
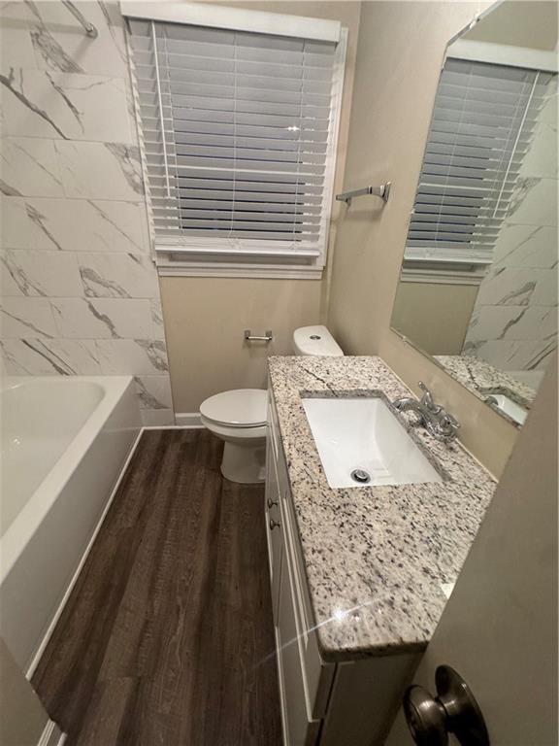
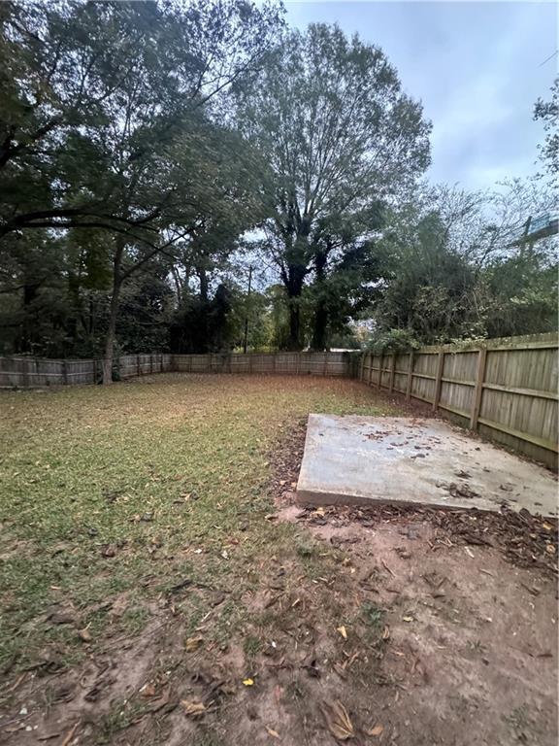
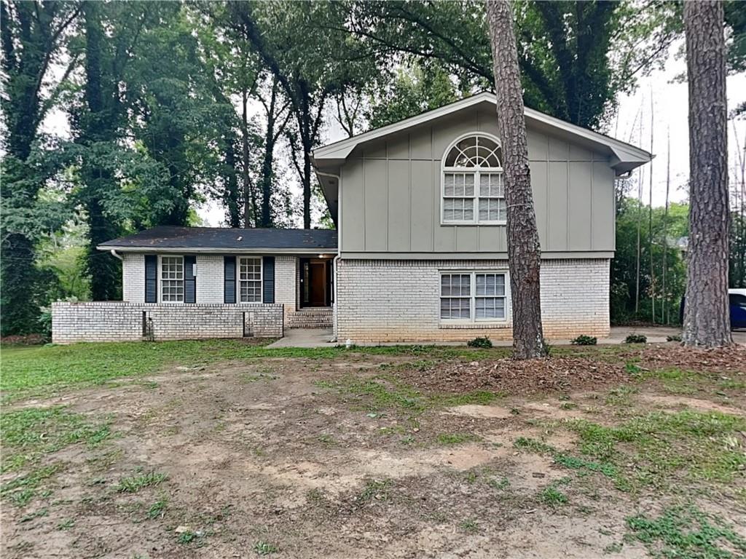
 MLS# 411519444
MLS# 411519444 