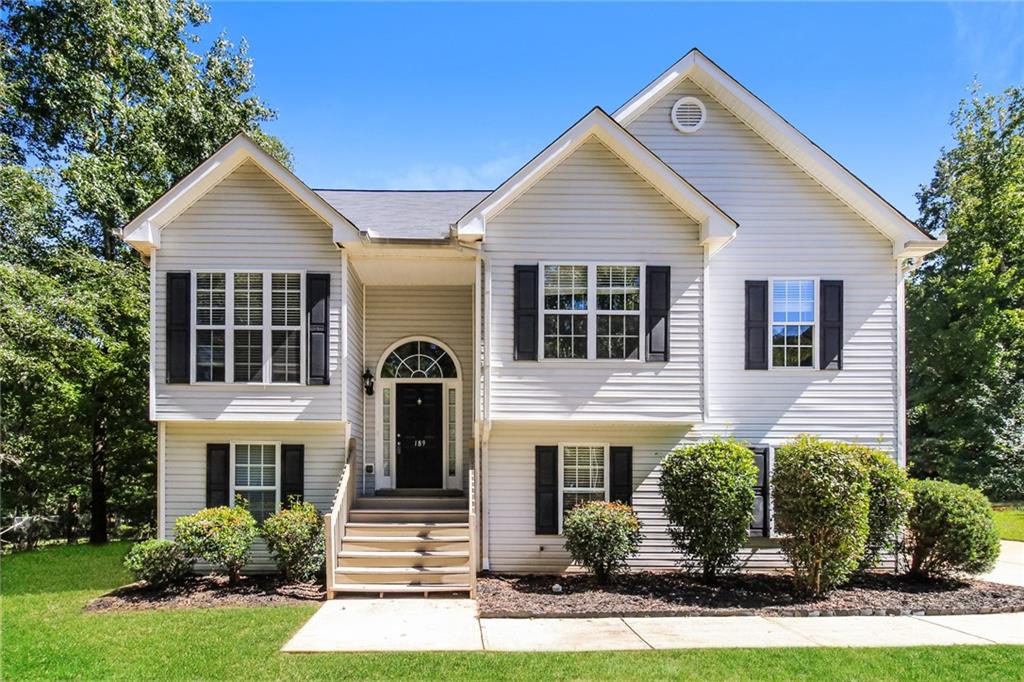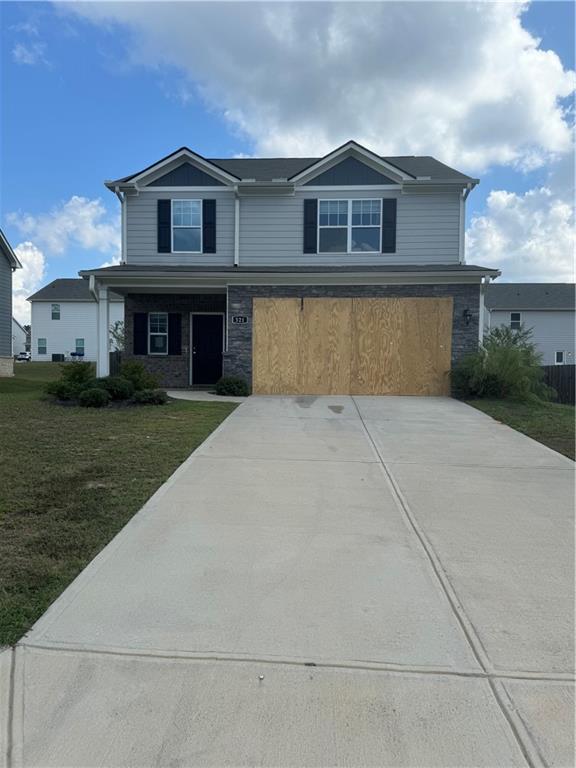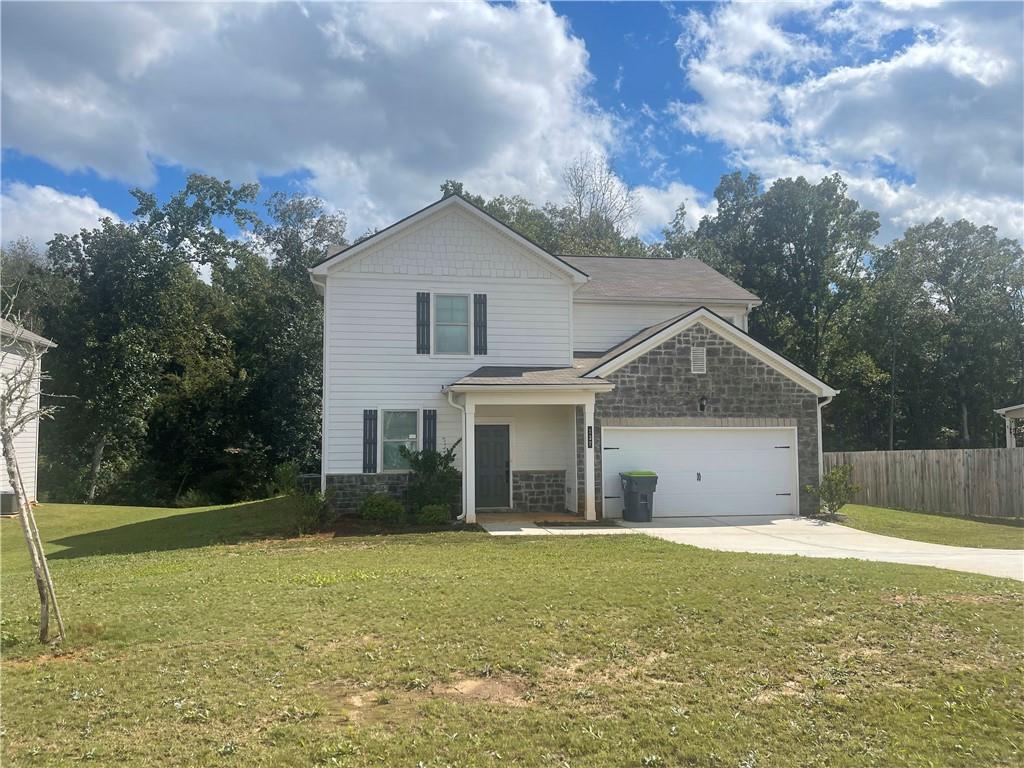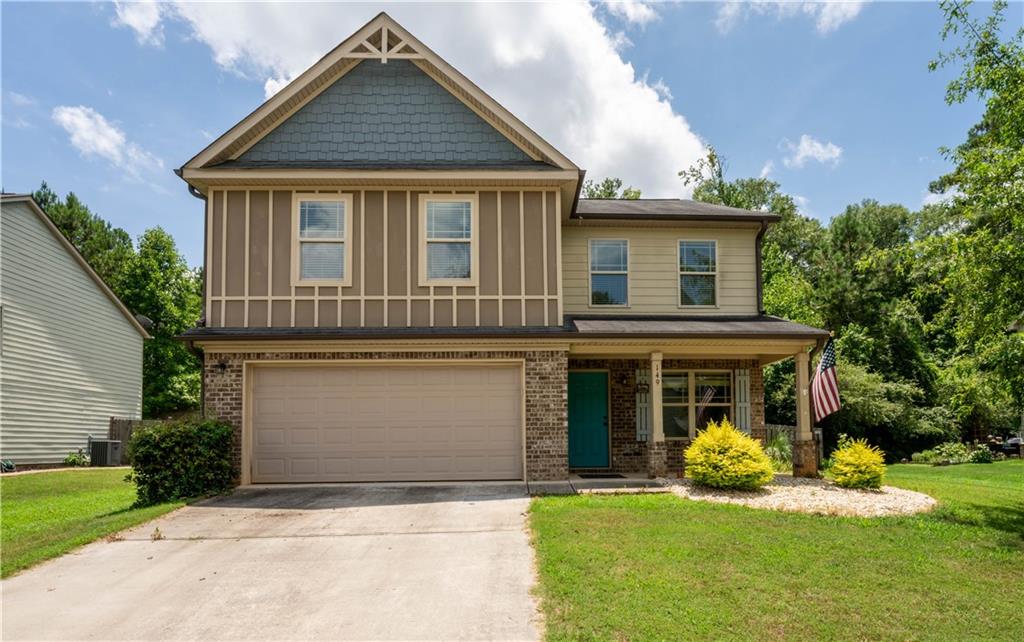Viewing Listing MLS# 411467303
Locust Grove, GA 30248
- 4Beds
- 2Full Baths
- 1Half Baths
- N/A SqFt
- 2019Year Built
- 0.16Acres
- MLS# 411467303
- Residential
- Single Family Residence
- Active
- Approx Time on MarketN/A
- AreaN/A
- CountyHenry - GA
- Subdivision Derringston Manor
Overview
Welcome to your perfect home. This newly painted two stories home has upstairs 4 bedrooms, two full size bathrooms and laundry closet. Master bath has dual vanity, separate tub & tile shower and a spacious walk-in closet. Main floor offers an open floor plan and a guest bath. Kitchen has granite counter tops, island, stained cabinets and breakfast area with all brand new stainless appliances and a walk-in pantry. Unfinished daylight basement, outdoor entrance and bath/stubbed ready to become your man cave or your children private park. Make this home yours and enjoy a cup of coffee sitting in the cozy porch looking at the trees.
Association Fees / Info
Hoa Fees: 300
Hoa: Yes
Hoa Fees Frequency: Annually
Hoa Fees: 175
Community Features: Homeowners Assoc, Playground, Pool
Hoa Fees Frequency: Annually
Association Fee Includes: Maintenance Grounds, Swim
Bathroom Info
Halfbaths: 1
Total Baths: 3.00
Fullbaths: 2
Room Bedroom Features: None
Bedroom Info
Beds: 4
Building Info
Habitable Residence: No
Business Info
Equipment: None
Exterior Features
Fence: None
Patio and Porch: Deck, Rear Porch
Exterior Features: Other
Road Surface Type: Asphalt
Pool Private: No
County: Henry - GA
Acres: 0.16
Pool Desc: None
Fees / Restrictions
Financial
Original Price: $315,000
Owner Financing: No
Garage / Parking
Parking Features: Attached, Garage, Garage Door Opener
Green / Env Info
Green Energy Generation: None
Handicap
Accessibility Features: None
Interior Features
Security Ftr: Security System Leased
Fireplace Features: Factory Built, Family Room
Levels: Two
Appliances: Dishwasher, Disposal, Electric Range, Electric Water Heater, Microwave, Refrigerator
Laundry Features: Laundry Closet, Upper Level
Interior Features: Disappearing Attic Stairs, Double Vanity, Entrance Foyer, Smart Home, Walk-In Closet(s)
Flooring: Carpet, Laminate
Spa Features: None
Lot Info
Lot Size Source: Other
Lot Features: Back Yard, Other, Private
Misc
Property Attached: No
Home Warranty: No
Open House
Other
Other Structures: None
Property Info
Construction Materials: Brick 3 Sides, Brick Front, Cement Siding
Year Built: 2,019
Property Condition: Resale
Roof: Composition
Property Type: Residential Detached
Style: Traditional
Rental Info
Land Lease: No
Room Info
Kitchen Features: Eat-in Kitchen, Kitchen Island, Pantry Walk-In, Solid Surface Counters
Room Master Bathroom Features: Double Vanity,Separate Tub/Shower,Soaking Tub
Room Dining Room Features: Open Concept
Special Features
Green Features: None
Special Listing Conditions: None
Special Circumstances: Investor Owned, Sold As/Is
Sqft Info
Building Area Source: Not Available
Tax Info
Tax Amount Annual: 5088
Tax Year: 2,023
Tax Parcel Letter: 130H01071000
Unit Info
Utilities / Hvac
Cool System: Ceiling Fan(s), Central Air
Electric: Other
Heating: Forced Air
Utilities: Other
Sewer: Public Sewer
Waterfront / Water
Water Body Name: None
Water Source: Public
Waterfront Features: None
Directions
Use GPSListing Provided courtesy of Chapman Hall Realtors Atlanta North
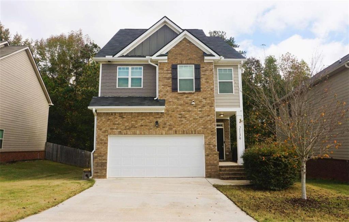
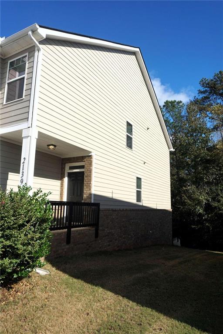
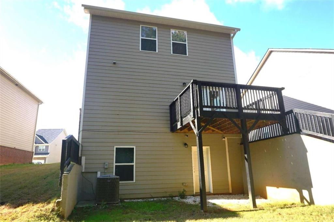
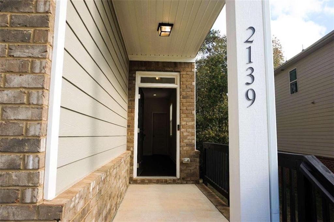
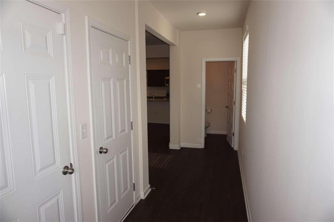
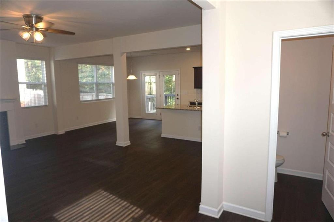
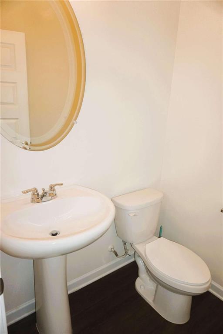
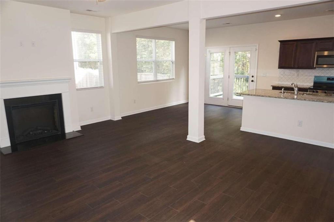
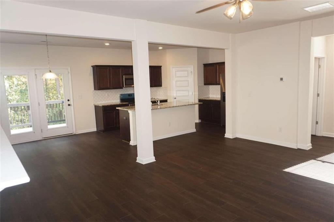
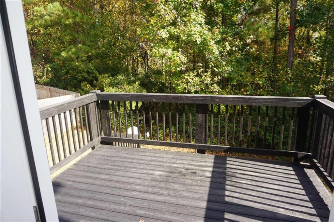
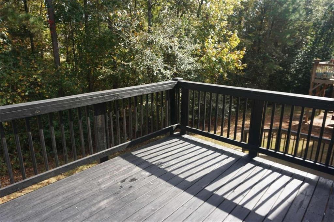
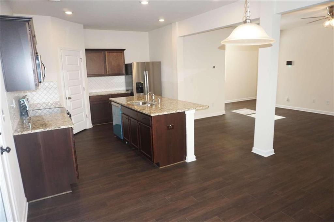
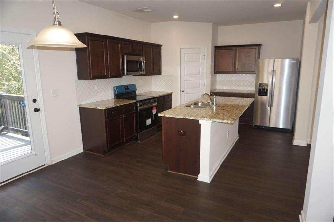
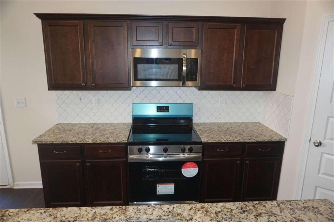
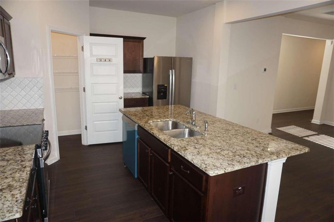
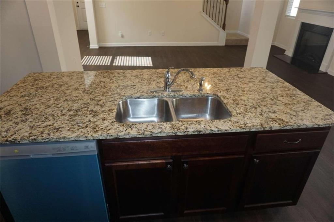
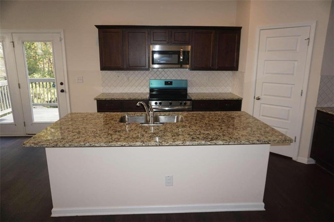
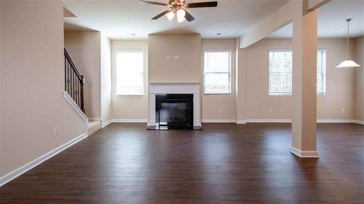
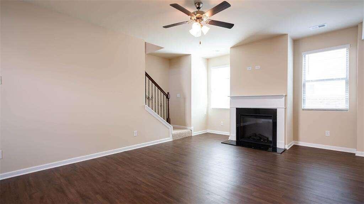
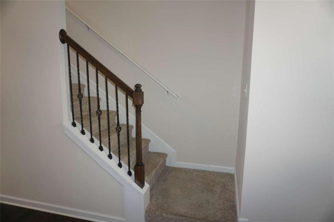
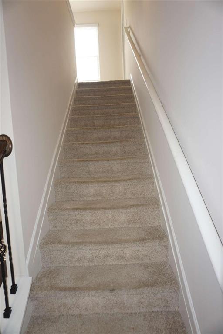
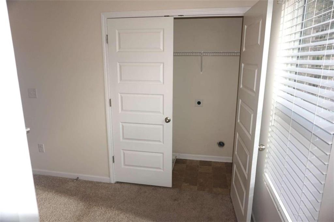
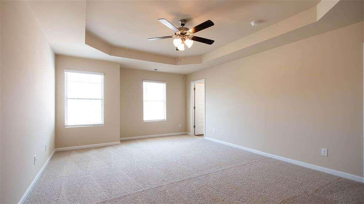
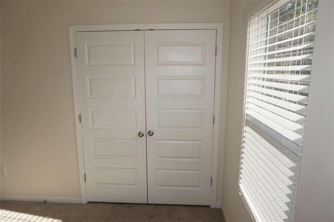
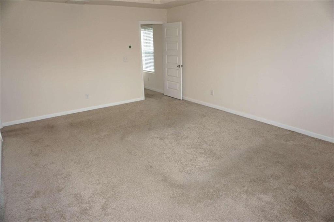
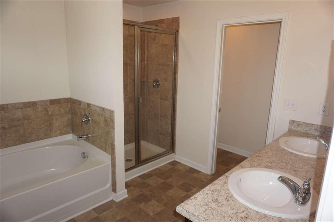
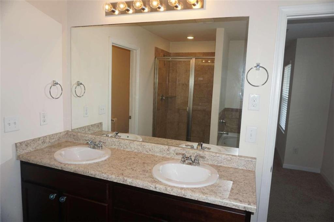
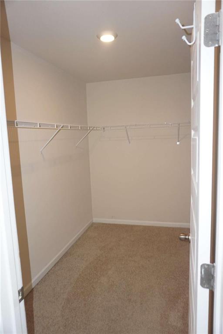
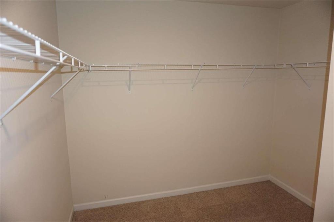
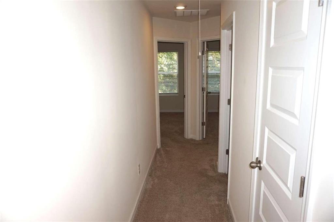
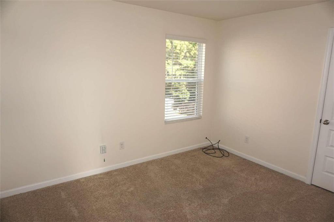
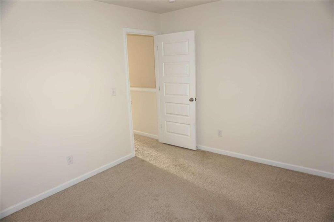
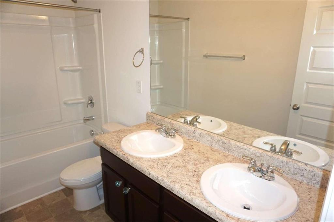
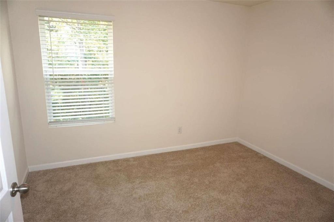
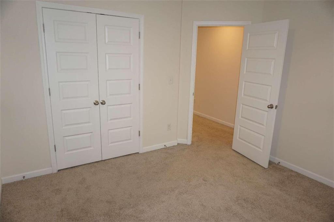
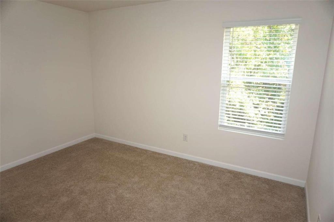
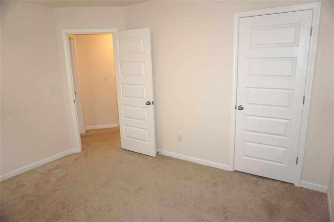
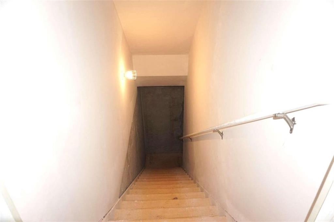
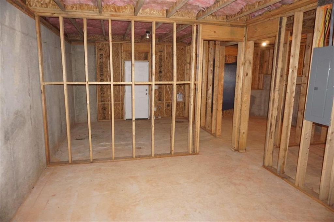
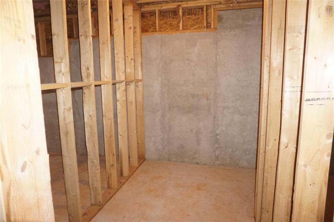
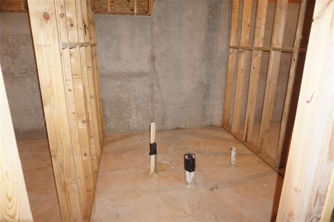
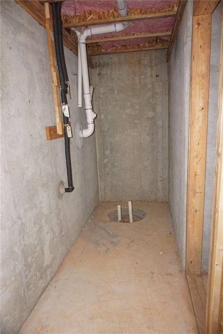
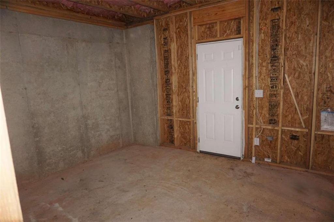
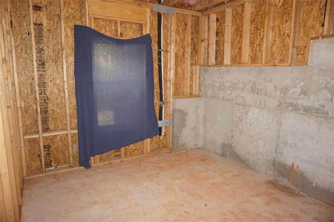
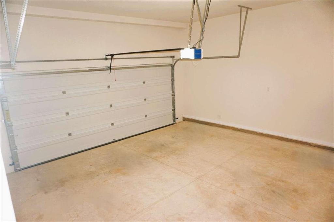
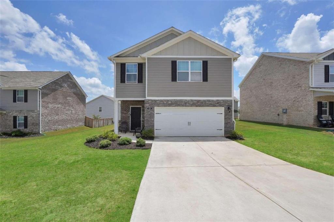
 MLS# 411101198
MLS# 411101198 