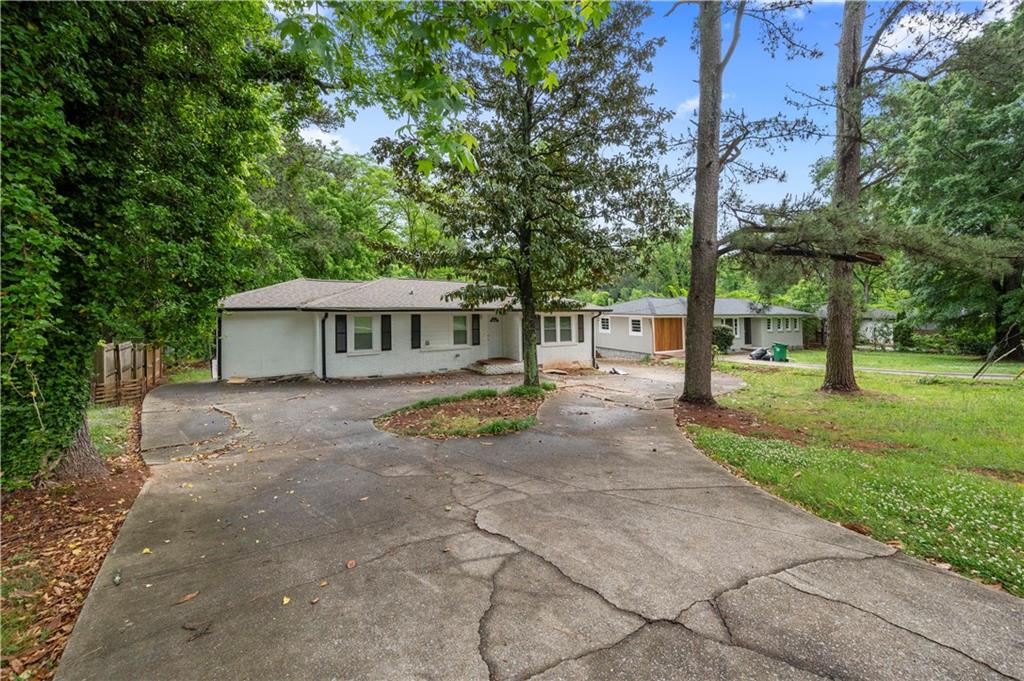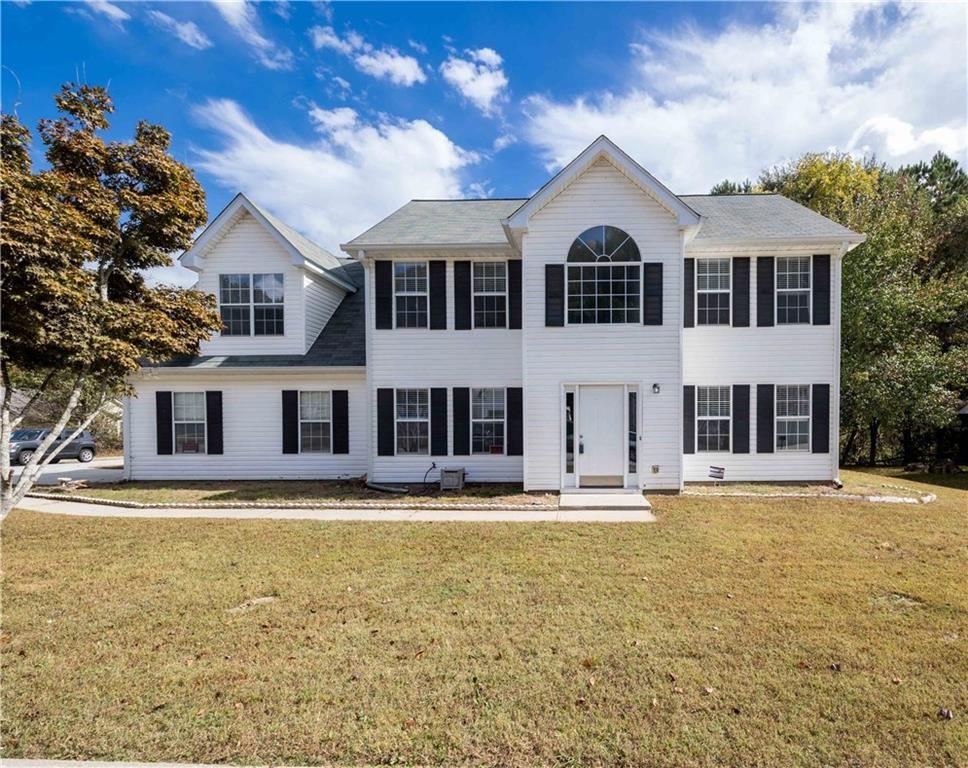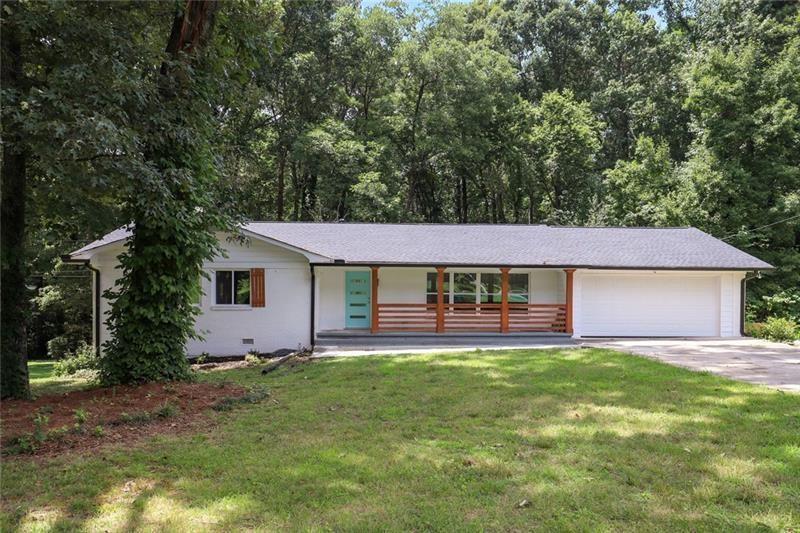Viewing Listing MLS# 411456434
Decatur, GA 30035
- 4Beds
- 2Full Baths
- N/AHalf Baths
- N/A SqFt
- 1965Year Built
- 0.70Acres
- MLS# 411456434
- Residential
- Single Family Residence
- Active
- Approx Time on MarketN/A
- AreaN/A
- CountyDekalb - GA
- Subdivision Shannon Ridge
Overview
This recently updated home offers a perfect blend of modern comforts and classic charm. The property has been fully renovated with new flooring, fresh interior and exterior paint, a brand-new kitchen featuring white cabinets, stainless steel appliances, granite countertops, and updated bathrooms. Additional upgrades include a new water heater, roof, gutters, basement waterproofing, and windows.The spacious floor plan boasts a large living room, an open dining area, and a gorgeous kitchen that flows into the living space. A lovely patio off the kitchen overlooks the private backyard, ideal for relaxation or entertaining guests. The main level includes three bedrooms and two renovated full bathrooms, including a generously sized bedroom with an ensuite bath. The finished basement includes a spacious private bedroom and a large open space for entertaining guests. The oversized laundry room off the kitchen offers plenty of storage space. Outside, enjoy a welcoming front porch and a private backyard perfect for family gatherings. Located just off Covington Highway, this home offers easy access to shopping, parks, public transportation, and I-285.
Association Fees / Info
Hoa: No
Community Features: Fitness Center, Near Public Transport, Near Schools, Near Shopping, Restaurant, Street Lights
Bathroom Info
Main Bathroom Level: 2
Total Baths: 2.00
Fullbaths: 2
Room Bedroom Features: None
Bedroom Info
Beds: 4
Building Info
Habitable Residence: No
Business Info
Equipment: None
Exterior Features
Fence: None
Patio and Porch: Front Porch, Patio
Exterior Features: Private Yard, Rain Gutters
Road Surface Type: Asphalt
Pool Private: No
County: Dekalb - GA
Acres: 0.70
Pool Desc: None
Fees / Restrictions
Financial
Original Price: $310,000
Owner Financing: No
Garage / Parking
Parking Features: Carport
Green / Env Info
Green Energy Generation: None
Handicap
Accessibility Features: Central Living Area, Common Area, Accessible Entrance
Interior Features
Security Ftr: Security System Owned
Fireplace Features: Brick, Great Room
Levels: One
Appliances: Dishwasher, Gas Range, Gas Water Heater, Refrigerator
Laundry Features: Laundry Room
Interior Features: Entrance Foyer, Recessed Lighting, Walk-In Closet(s)
Flooring: Ceramic Tile, Luxury Vinyl
Spa Features: None
Lot Info
Lot Size Source: Public Records
Lot Features: Back Yard, Front Yard
Lot Size: 28750
Misc
Property Attached: No
Home Warranty: No
Open House
Other
Other Structures: None
Property Info
Construction Materials: Brick
Year Built: 1,965
Property Condition: Resale
Roof: Composition
Property Type: Residential Detached
Style: Ranch
Rental Info
Land Lease: No
Room Info
Kitchen Features: Cabinets White, Stone Counters, View to Family Room
Room Master Bathroom Features: None
Room Dining Room Features: Seats 12+,Separate Dining Room
Special Features
Green Features: Appliances
Special Listing Conditions: None
Special Circumstances: Investor Owned
Sqft Info
Building Area Total: 2302
Building Area Source: Owner
Tax Info
Tax Amount Annual: 4185
Tax Year: 2,023
Tax Parcel Letter: 15-162-05-019
Unit Info
Utilities / Hvac
Cool System: Ceiling Fan(s), Central Air
Electric: 220 Volts
Heating: Central
Utilities: Cable Available, Electricity Available, Natural Gas Available, Phone Available, Water Available
Sewer: Septic Tank
Waterfront / Water
Water Body Name: None
Water Source: Public
Waterfront Features: None
Directions
TAKE I-285E TO EXIT #43 (COVINGTON HWY) & TURN LT.Listing Provided courtesy of Keller Williams Realty Atl Partners


 MLS# 7319154
MLS# 7319154 
