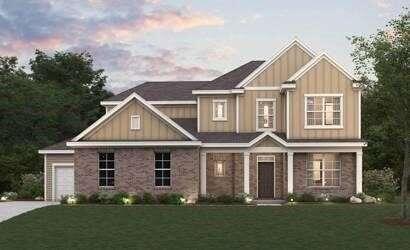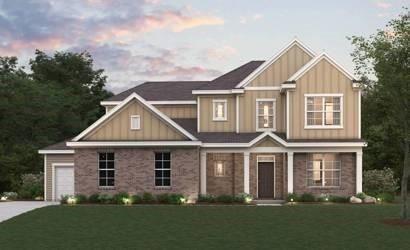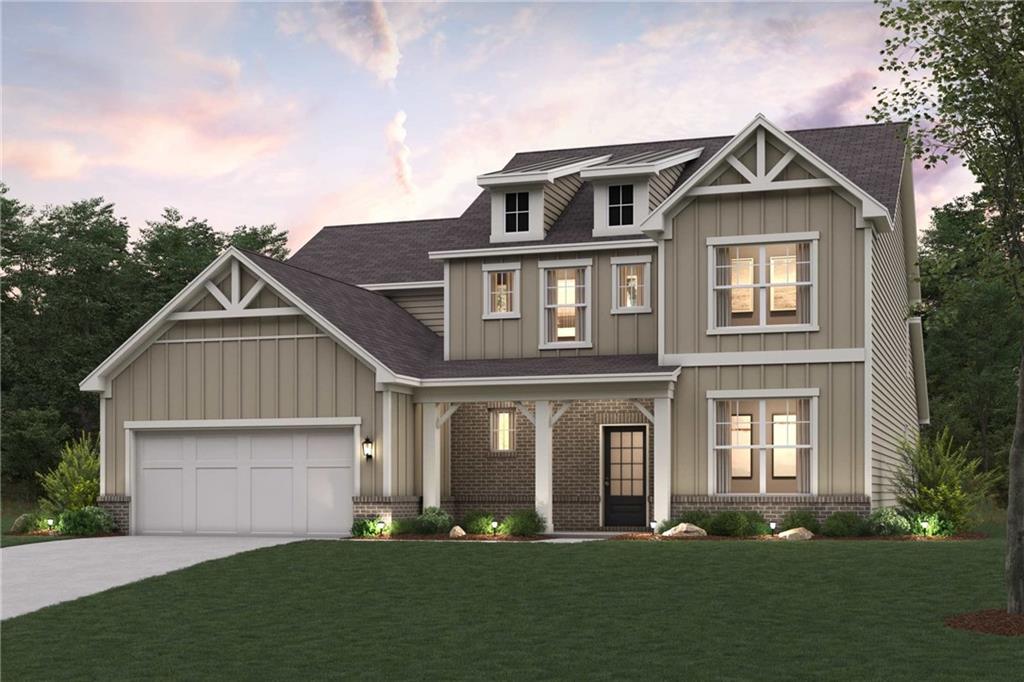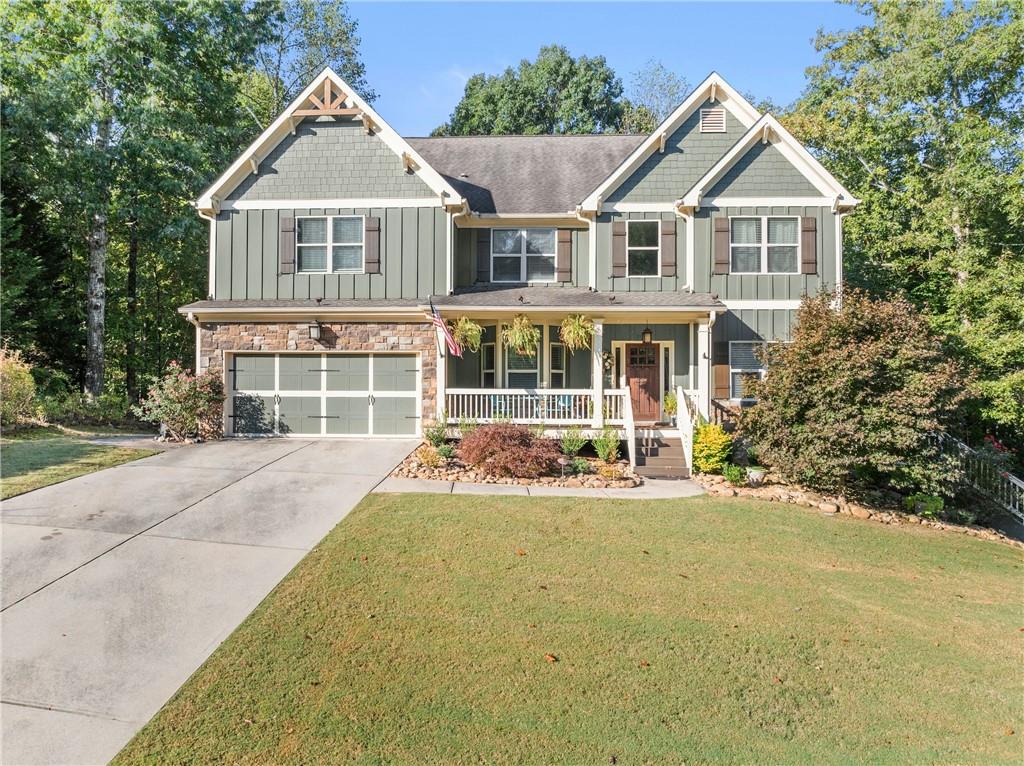Viewing Listing MLS# 411432362
Dawsonville, GA 30534
- 4Beds
- 3Full Baths
- 1Half Baths
- N/A SqFt
- 2024Year Built
- 0.61Acres
- MLS# 411432362
- Residential
- Single Family Residence
- Active
- Approx Time on Market1 day
- AreaN/A
- CountyForsyth - GA
- Subdivision Fireside Farms
Overview
Lot 20, NEW CONSTRUCTION! Home will be complete late December/early January. Forsyth County schools and taxes. SCARLETT PLAN, located in Fireside Farms, presented by David Patterson Homes. Gorgeous Master on the Main floor plan with 9' ceilings on first and second floor. The kitchen is open to the spacious, vaulted ceiling family room with gas fireplace. There is a private office on the first floor. Master bedroom has a vaulted ceiling. Laundry room is conveniently accessible from the master closet. 3 car garage- 2 are side entry and one faces forward. Walk-in pantry, gas fireplace, wood tread stairs, soft-close cabinets and drawers throughout. All bedrooms have direct access to a bathroom. The neighborhood has sidewalks, street lights and a playground. Conveniently located approximately 1.5 miles from GA 400. Minutes from the Georgia Premium Outlets, restaurants, schools and more!!!!! Around 15 minutes to Lake Lanier. Dawsonville address, but part of Forsyth County. ***Interior photos are of a similar home by the same builder.
Association Fees / Info
Hoa: Yes
Hoa Fees Frequency: Annually
Hoa Fees: 700
Community Features: Homeowners Assoc, Near Schools, Near Shopping, Near Trails/Greenway, Playground, Sidewalks, Street Lights
Association Fee Includes: Reserve Fund
Bathroom Info
Main Bathroom Level: 1
Halfbaths: 1
Total Baths: 4.00
Fullbaths: 3
Room Bedroom Features: Master on Main
Bedroom Info
Beds: 4
Building Info
Habitable Residence: No
Business Info
Equipment: None
Exterior Features
Fence: None
Patio and Porch: Front Porch, Patio
Exterior Features: Other
Road Surface Type: Asphalt
Pool Private: No
County: Forsyth - GA
Acres: 0.61
Pool Desc: None
Fees / Restrictions
Financial
Original Price: $737,000
Owner Financing: No
Garage / Parking
Parking Features: Driveway, Garage, Garage Faces Side, Kitchen Level, Level Driveway
Green / Env Info
Green Energy Generation: None
Handicap
Accessibility Features: None
Interior Features
Security Ftr: Smoke Detector(s)
Fireplace Features: Family Room, Gas Log, Gas Starter
Levels: Two
Appliances: Dishwasher, Disposal, Gas Cooktop, Microwave, Range Hood
Laundry Features: Lower Level
Interior Features: Double Vanity, Entrance Foyer, High Ceilings 9 ft Main, High Ceilings 9 ft Upper, Walk-In Closet(s)
Flooring: Carpet, Ceramic Tile, Hardwood
Spa Features: None
Lot Info
Lot Size Source: Public Records
Lot Features: Back Yard, Front Yard, Landscaped
Misc
Property Attached: No
Home Warranty: Yes
Open House
Other
Other Structures: None
Property Info
Construction Materials: Cement Siding
Year Built: 2,024
Builders Name: David Patterson Homes
Property Condition: New Construction
Roof: Shingle
Property Type: Residential Detached
Style: European, Farmhouse
Rental Info
Land Lease: No
Room Info
Kitchen Features: Breakfast Room, Eat-in Kitchen, Kitchen Island, Pantry Walk-In, Stone Counters, View to Family Room
Room Master Bathroom Features: Double Vanity,Soaking Tub
Room Dining Room Features: None
Special Features
Green Features: None
Special Listing Conditions: None
Special Circumstances: None
Sqft Info
Building Area Total: 3043
Building Area Source: Builder
Tax Info
Tax Year: 2,023
Tax Parcel Letter: 211-000-152
Unit Info
Utilities / Hvac
Cool System: Central Air, Zoned
Electric: 110 Volts
Heating: Natural Gas, Zoned
Utilities: Electricity Available, Natural Gas Available, Sewer Available, Underground Utilities, Water Available
Sewer: Public Sewer
Waterfront / Water
Water Body Name: None
Water Source: Public
Waterfront Features: None
Directions
From Atlanta on GA 400 North, make a left turn onto Jot Em Down Road, at the roundabout, continue straight onto AC Smith Road. At 7470 AC Smith Road, make a left onto Fireside Farm Road (into the neighborhood). Neighborhood is less than 2 miles off of GA 400.Listing Provided courtesy of Berkshire Hathaway Homeservices Georgia Properties
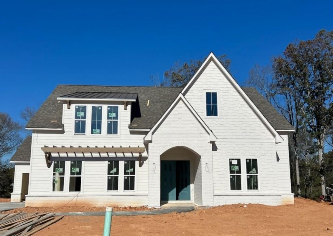
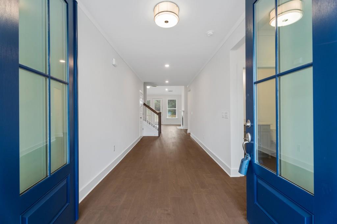
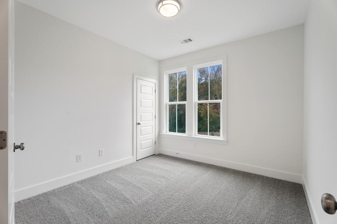
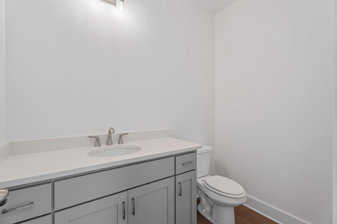
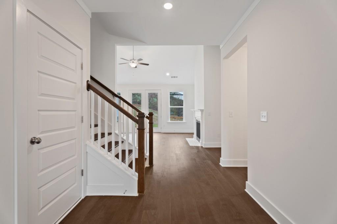
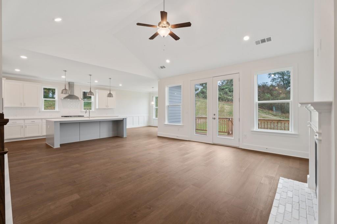
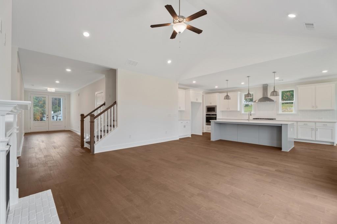
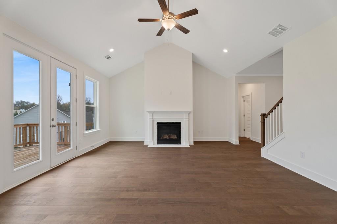
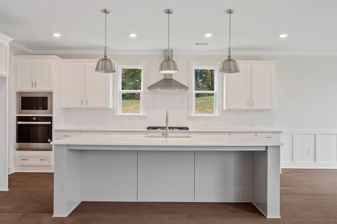
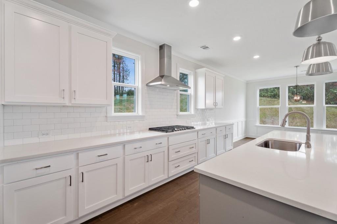
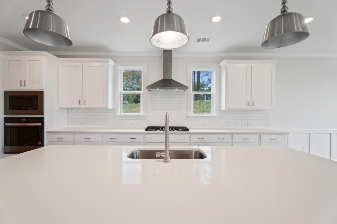
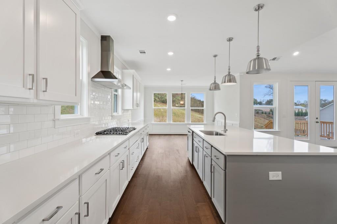
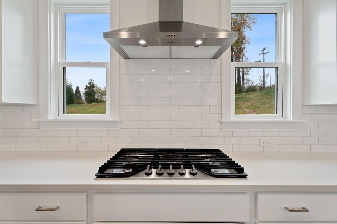
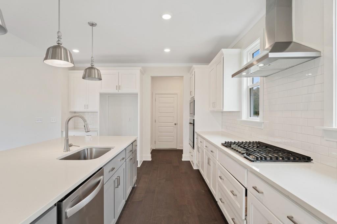
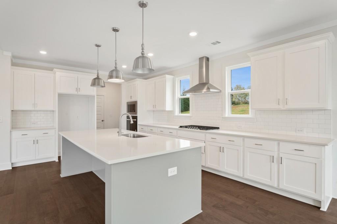
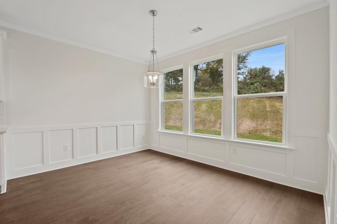
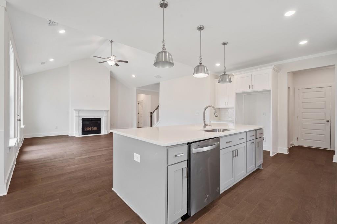
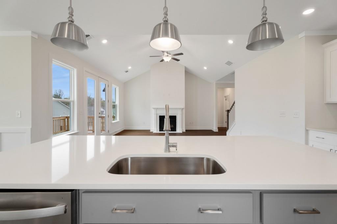
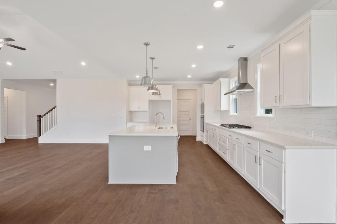
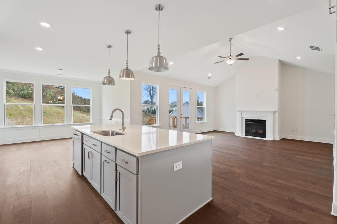
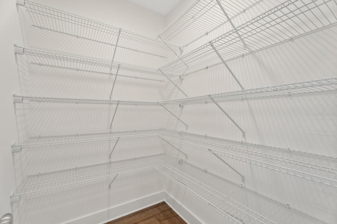
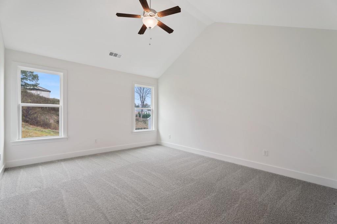
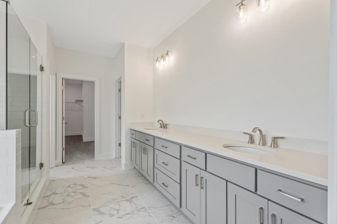
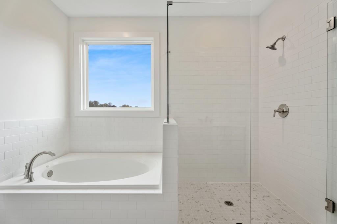
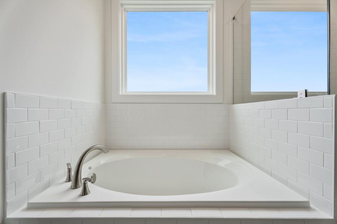
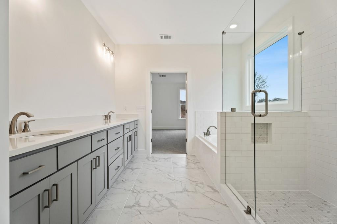
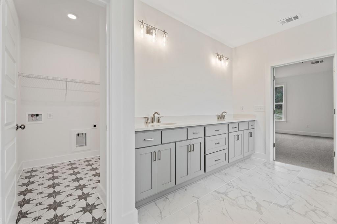
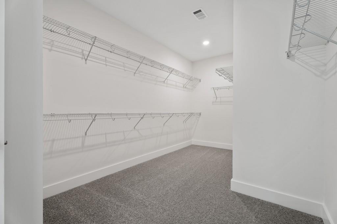
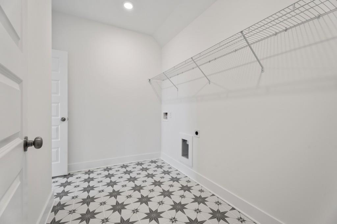
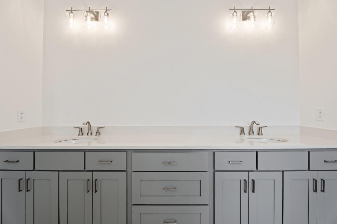
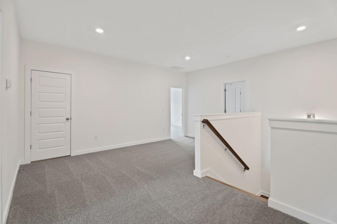
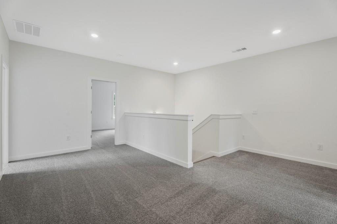
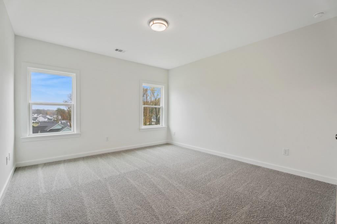
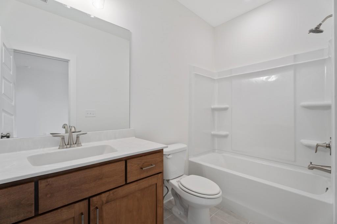
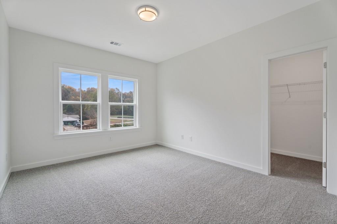
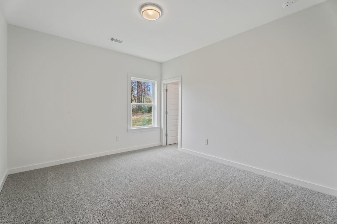
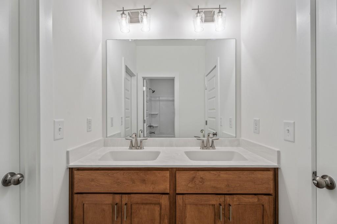
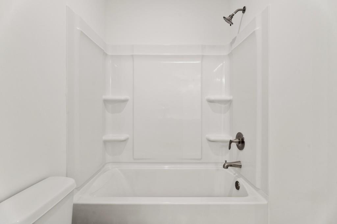
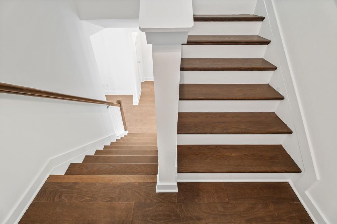
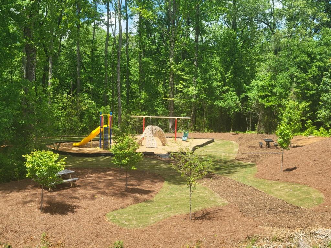
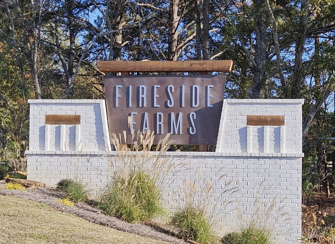
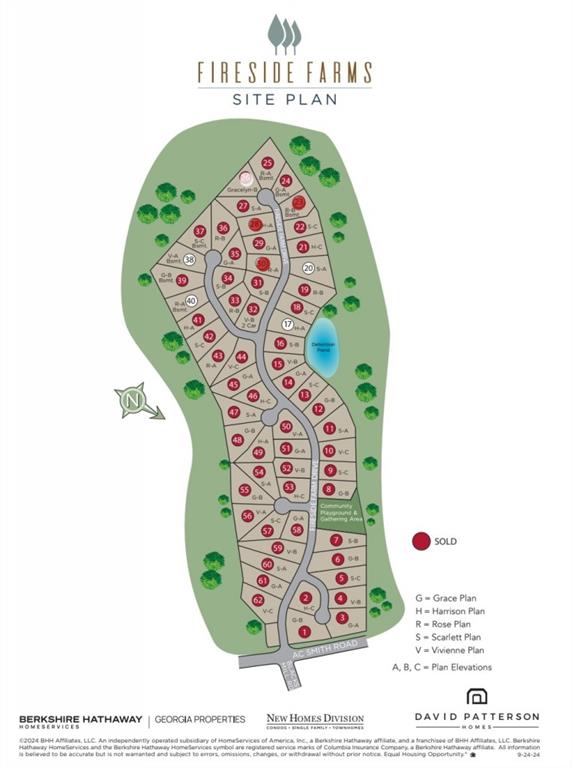
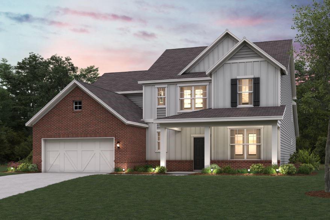
 MLS# 410327482
MLS# 410327482 