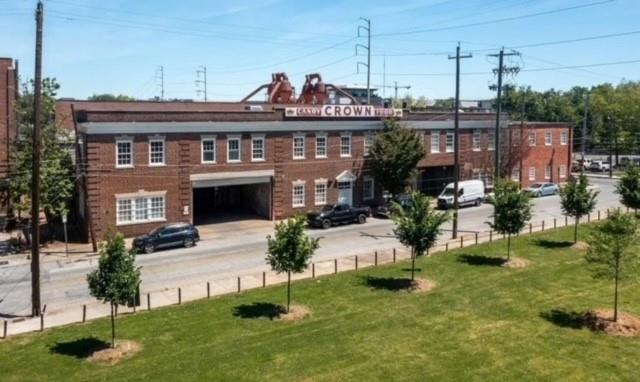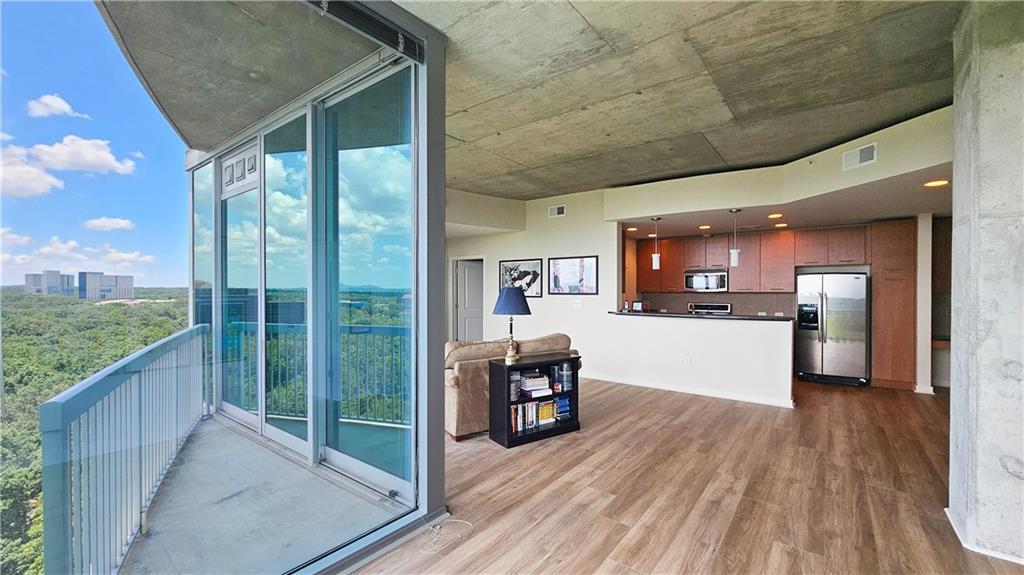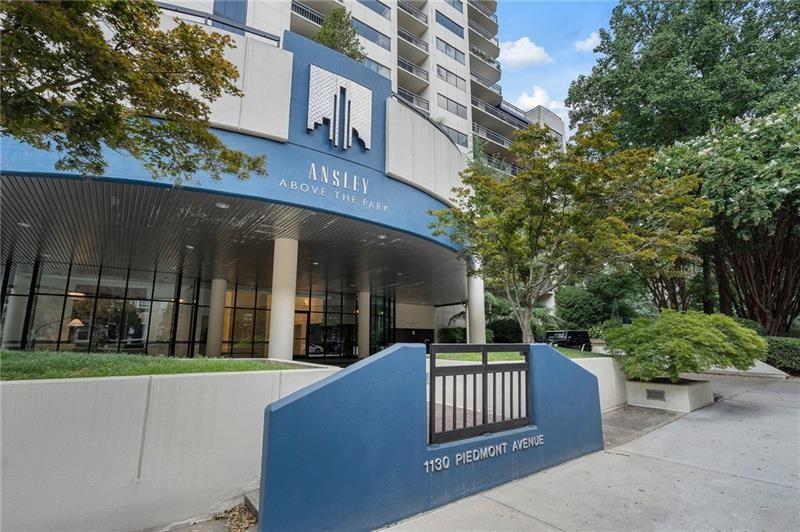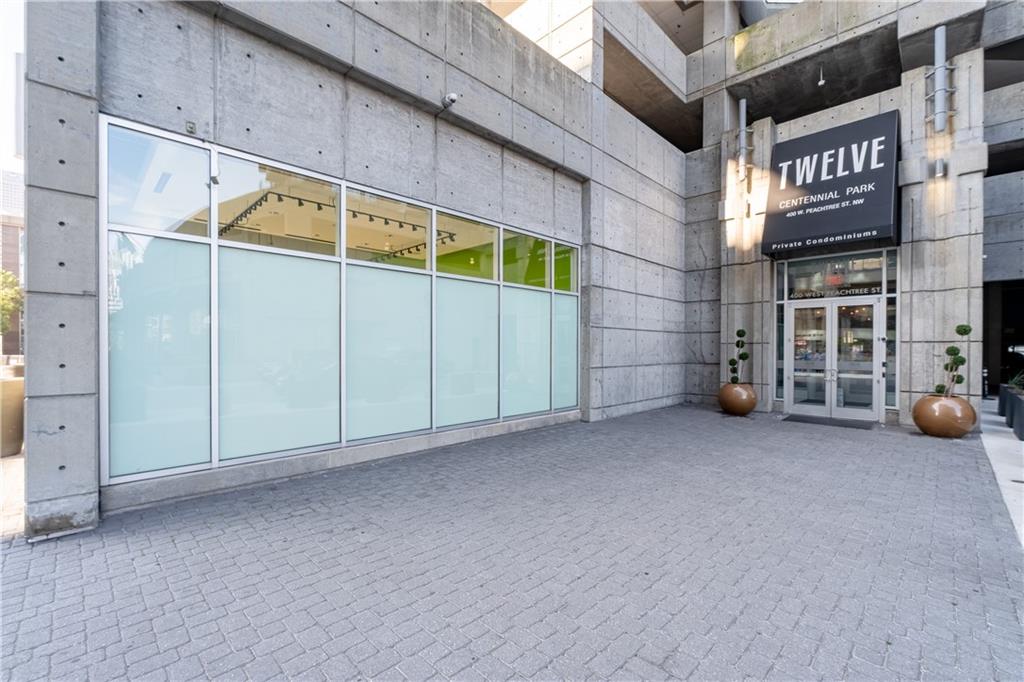Viewing Listing MLS# 411421625
Atlanta, GA 30346
- 2Beds
- 2Full Baths
- N/AHalf Baths
- N/A SqFt
- 2006Year Built
- 0.03Acres
- MLS# 411421625
- Residential
- Condominium
- Active
- Approx Time on Market1 day
- AreaN/A
- CountyDekalb - GA
- Subdivision The Manhattan
Overview
Luxury living awaits on the 26th floor of the prestigious Manhattan building in this stunning 2-bedroom end unit, the highly sought-after Rockefeller Model corner unit. From the moment you enter, you'll be captivated by sweeping panoramic views of the Atlanta skyline, Stone Mountain, and stunning sunrises and sunsets, providing the perfect backdrop for your urban lifestyle. The spacious living room features floor-to-ceiling windows, soaring 10-foot ceilings, and beautiful hardwood floors throughout, creating a light-filled, airy space ideal for both relaxing and entertaining. Step out onto the expansive balcony to enjoy breathtaking views and front-row seats to fireworks on the Fourth of July or New Years Eve. The chef's kitchen is a dream, offering ample cabinetry, stainless steel appliances, and a large island that's perfect for meal prep or gathering with friends. The primary bedroom features hardwood floors, direct access to the balcony, abundant natural light from large windows, and a stylish ensuite bathroom with a standing shower and a spacious walk-in closet. The generously sized secondary bedroom is ideal for guests or can be used as a private home office. Designed with high-end finishes, this residence boasts granite countertops, stainless steel appliances, and stained cabinetry for a truly luxurious living experience. You'll also enjoy the convenience of two deeded parking spaces in a secure, covered garage. Residents have access to unparalleled amenities, including a state-of-the-art fitness center, resort-style swimming pool with cabanas, tennis and pickleball courts, a private spa room, a club room with virtual golf and a pool table, and 24/7 concierge service. The 27th-floor open terrace offers breathtaking views of the city, and the location is unbeatablesituated in the heart of Atlanta with easy access to fine dining, shopping, entertainment, and Parks. Experience the elegance and sophistication of this exceptional residence today!
Association Fees / Info
Hoa: Yes
Hoa Fees Frequency: Monthly
Hoa Fees: 580
Community Features: Concierge, Dog Park, Fitness Center, Gated, Guest Suite, Homeowners Assoc, Meeting Room, Near Public Transport, Near Schools, Near Shopping, Pickleball, Pool
Association Fee Includes: Maintenance Grounds, Maintenance Structure, Receptionist, Reserve Fund, Swim, Termite, Tennis
Bathroom Info
Main Bathroom Level: 2
Total Baths: 2.00
Fullbaths: 2
Room Bedroom Features: Master on Main, Roommate Floor Plan, Split Bedroom Plan
Bedroom Info
Beds: 2
Building Info
Habitable Residence: No
Business Info
Equipment: Intercom
Exterior Features
Fence: None
Patio and Porch: Deck
Exterior Features: Private Entrance, Tennis Court(s), Other
Road Surface Type: Paved
Pool Private: No
County: Dekalb - GA
Acres: 0.03
Pool Desc: None
Fees / Restrictions
Financial
Original Price: $479,900
Owner Financing: No
Garage / Parking
Parking Features: Assigned, Covered, Garage
Green / Env Info
Green Energy Generation: None
Handicap
Accessibility Features: None
Interior Features
Security Ftr: Fire Alarm, Intercom, Key Card Entry, Security Gate, Security Lights, Smoke Detector(s)
Fireplace Features: None
Levels: One
Appliances: Dishwasher, Disposal, Electric Range, Electric Water Heater, Microwave, Range Hood, Refrigerator, Washer
Laundry Features: In Hall, Main Level
Interior Features: Double Vanity, Entrance Foyer, High Ceilings 10 ft Main, Walk-In Closet(s), Other
Flooring: Laminate
Spa Features: None
Lot Info
Lot Size Source: Public Records
Lot Features: Corner Lot, Landscaped
Lot Size: x
Misc
Property Attached: Yes
Home Warranty: No
Open House
Other
Other Structures: None
Property Info
Construction Materials: Concrete, Synthetic Stucco
Year Built: 2,006
Property Condition: Resale
Roof: Composition
Property Type: Residential Attached
Style: Contemporary, High Rise (6 or more stories)
Rental Info
Land Lease: No
Room Info
Kitchen Features: Cabinets Stain, Other Surface Counters, Stone Counters, View to Family Room
Room Master Bathroom Features: Double Vanity,Shower Only
Room Dining Room Features: Open Concept
Special Features
Green Features: None
Special Listing Conditions: None
Special Circumstances: None
Sqft Info
Building Area Total: 1207
Building Area Source: Public Records
Tax Info
Tax Amount Annual: 515
Tax Year: 2,023
Tax Parcel Letter: 18-349-11-075
Unit Info
Unit: 2610
Num Units In Community: 222
Utilities / Hvac
Cool System: Ceiling Fan(s), Central Air, Heat Pump
Electric: 220 Volts
Heating: Electric, Forced Air, Heat Pump
Utilities: Cable Available, Electricity Available, Sewer Available, Water Available
Sewer: Public Sewer
Waterfront / Water
Water Body Name: None
Water Source: Public
Waterfront Features: None
Directions
285 to Ashford Dunwoody turn outside the perimeter. Turn left on Perimeter Center W. Turn right onto Olde Perimeter Way. The road deadend's into The Manhattan.Listing Provided courtesy of Compass
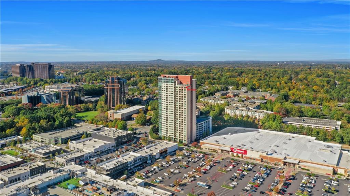
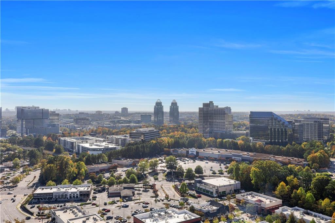
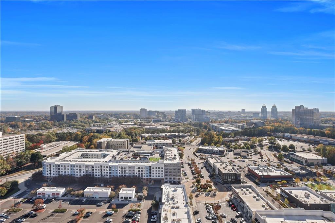
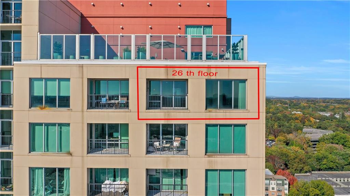
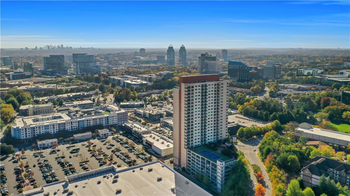
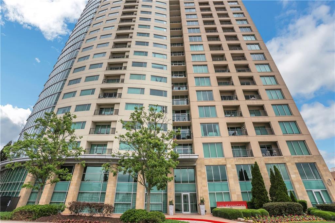
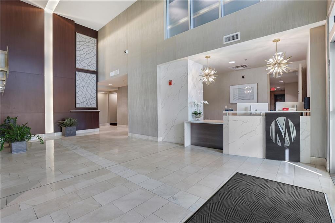
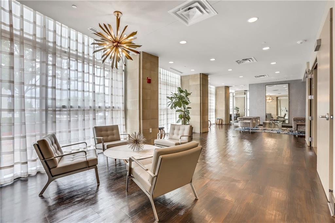
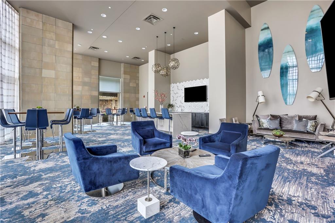
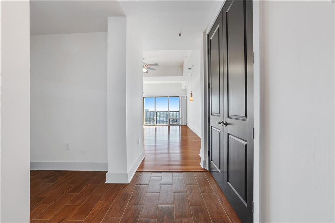
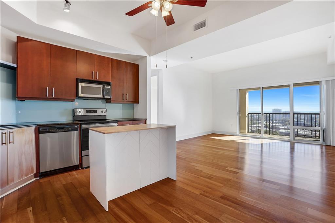
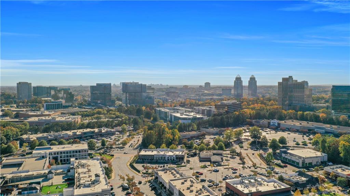
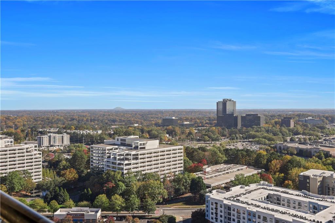
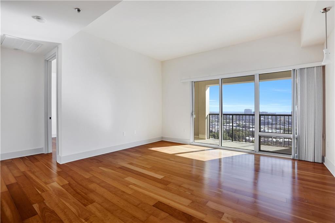
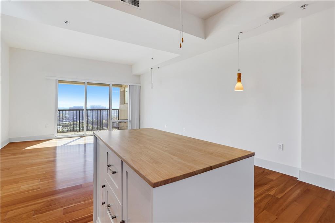
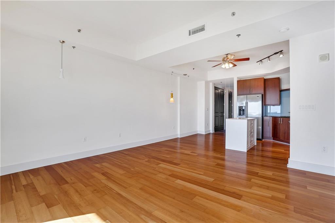
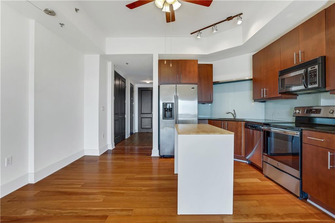
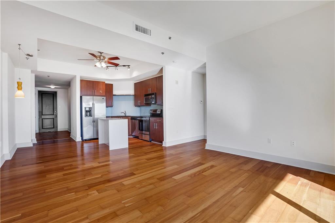
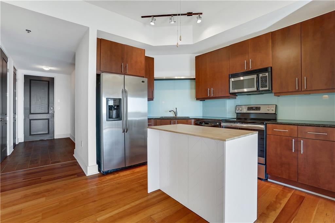
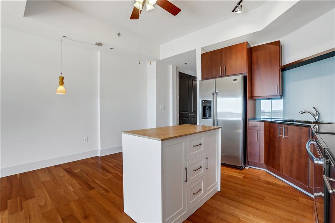
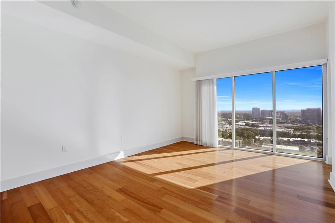
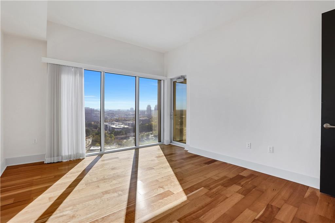
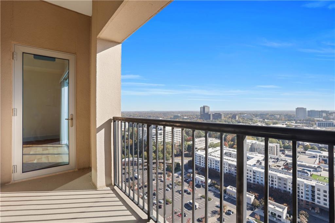
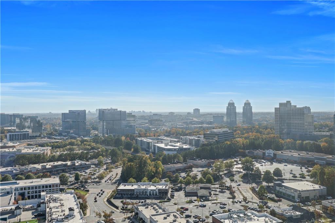
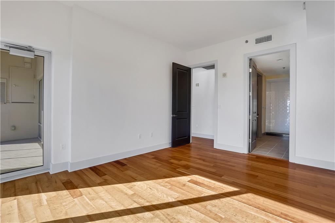
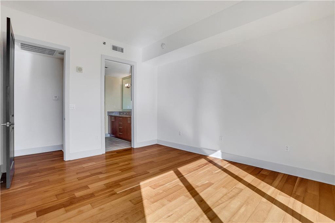
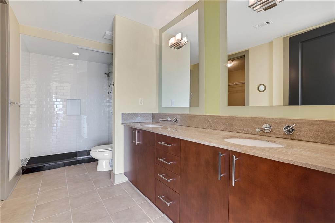
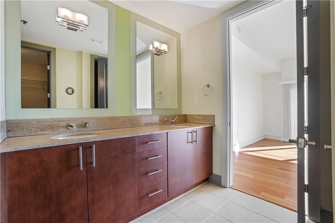
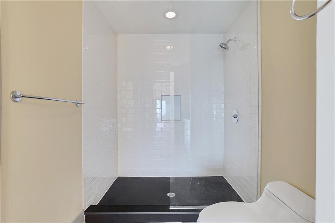
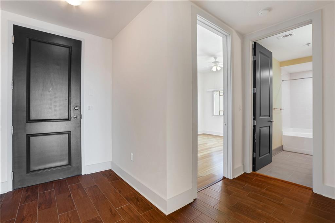
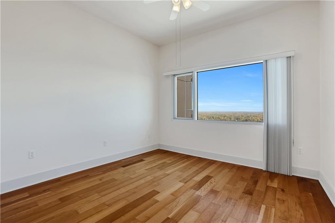
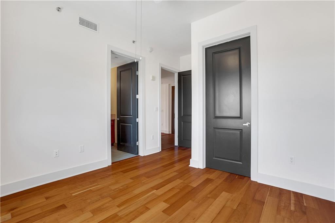
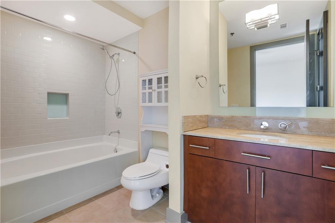
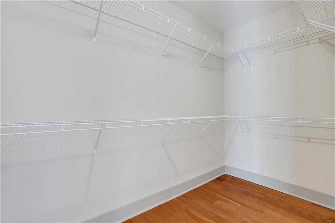
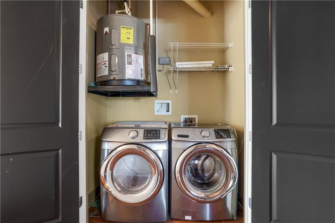
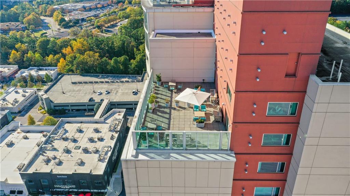
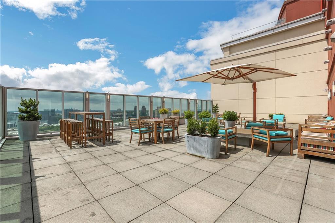
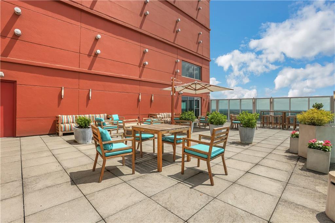
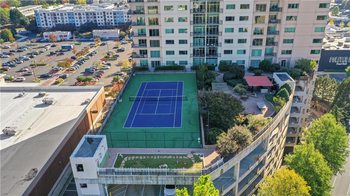
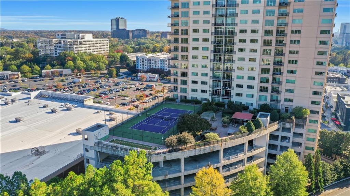
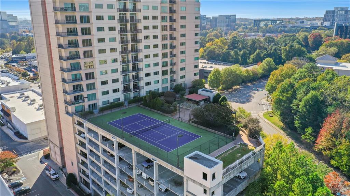
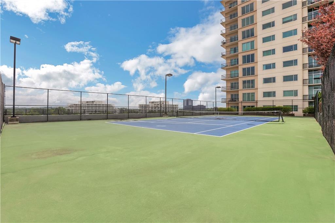
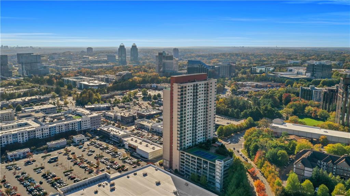
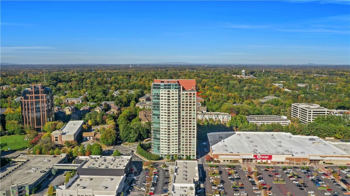
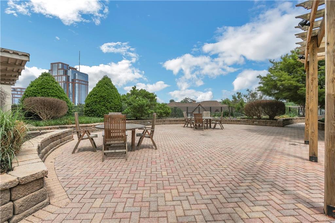
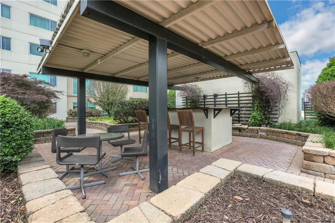
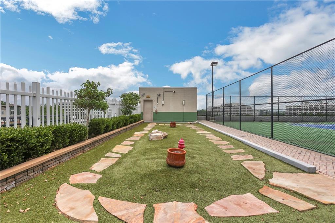
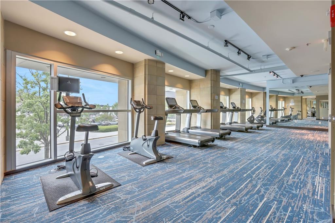
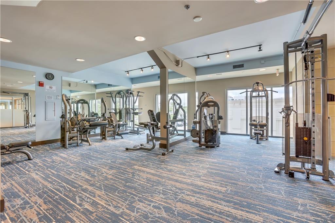
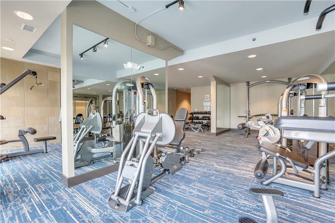
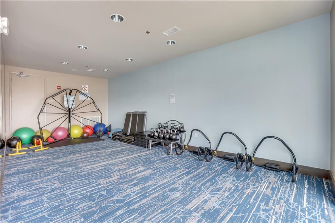
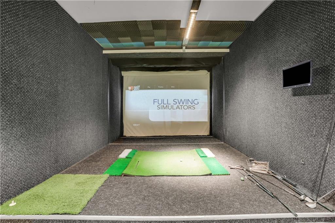
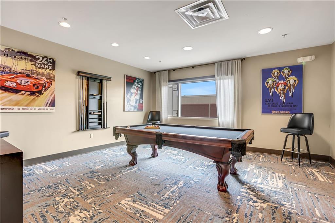
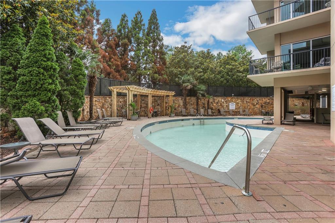
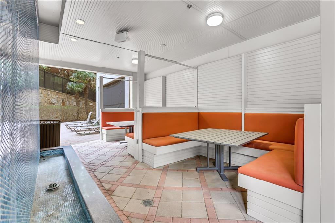
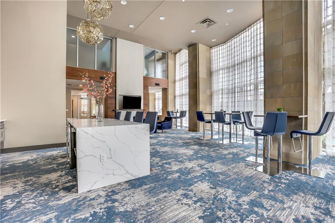
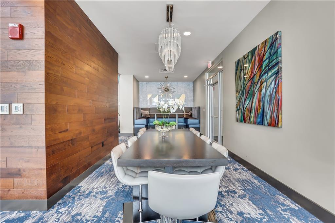
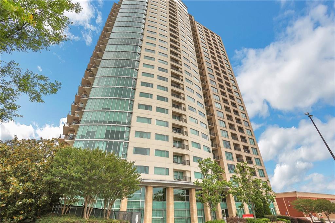
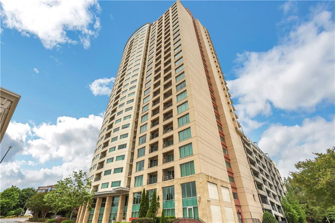
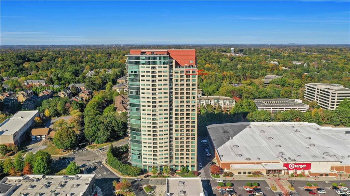
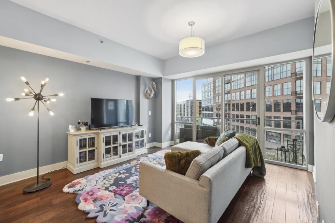
 MLS# 7363430
MLS# 7363430 