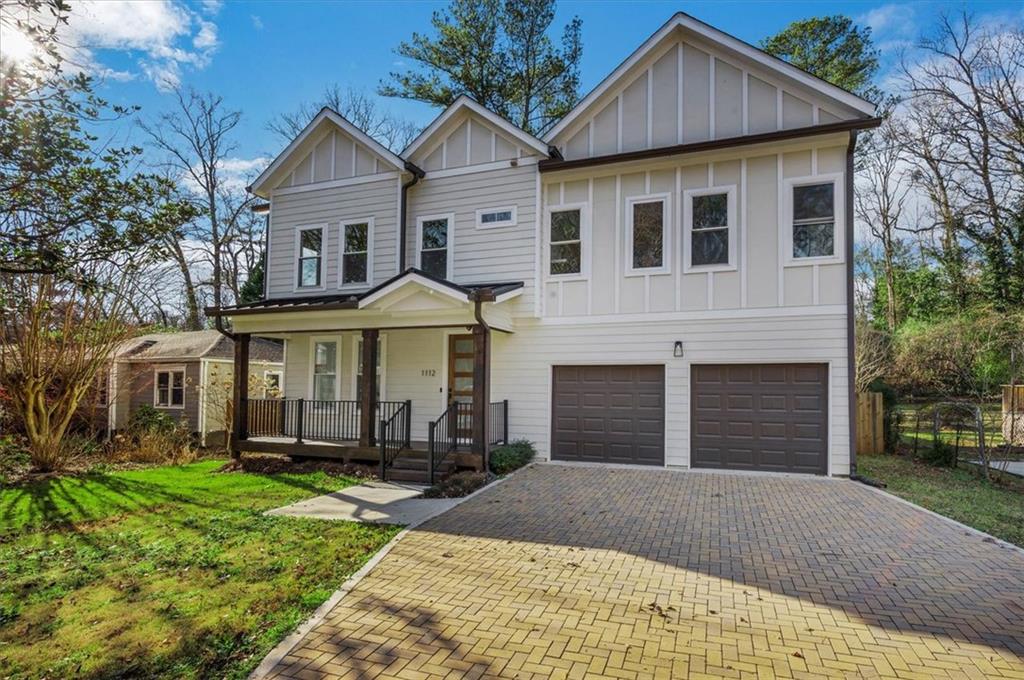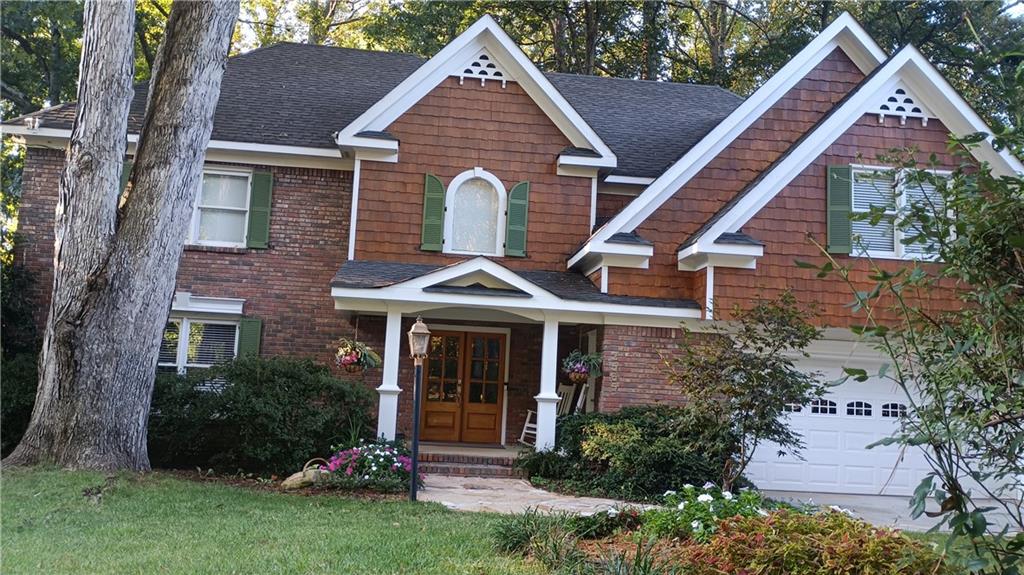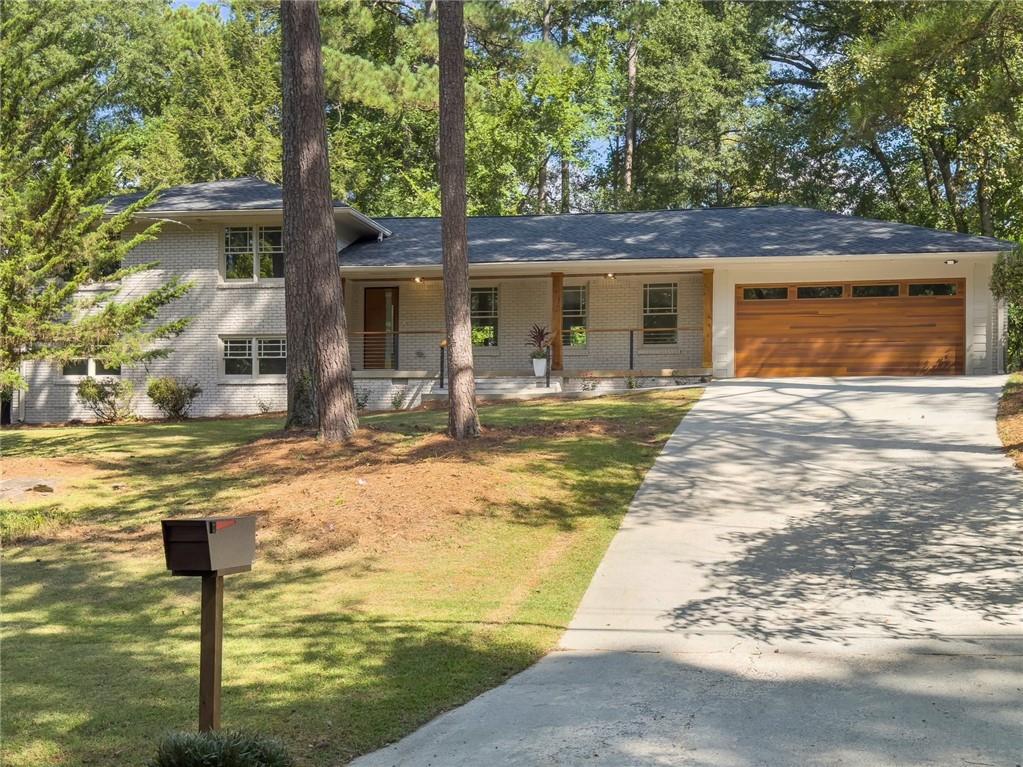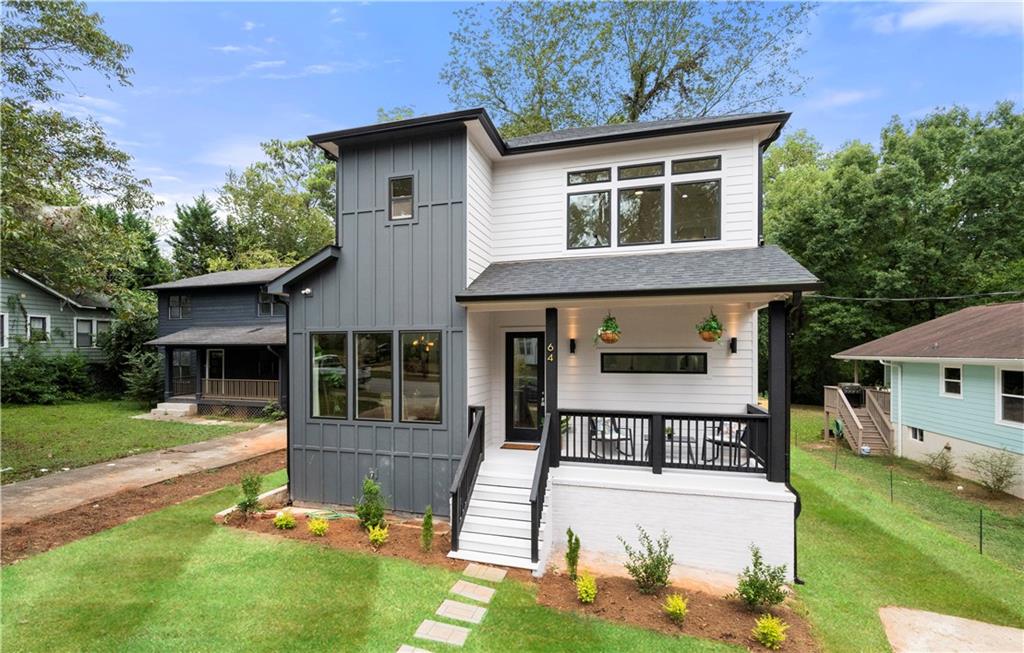Viewing Listing MLS# 411416092
Atlanta, GA 30345
- 5Beds
- 3Full Baths
- N/AHalf Baths
- N/A SqFt
- 1961Year Built
- 2.00Acres
- MLS# 411416092
- Residential
- Single Family Residence
- Active
- Approx Time on Market2 days
- AreaN/A
- CountyDekalb - GA
- Subdivision Kingscliff Lake
Overview
On the market for the first time, this 4,334 sq. ft. four-sided brick home, built in 1961, features three bedrooms and two full baths on the main floor, plus two versatile rooms downstairs with a full bath and double vanity-perfect for use as additional bedrooms, office space, or game rooms. Additionally, there's a separate studio apartment with its own entrance and a full bath above the two-car garage, ideal for guests or rental income (not included in the main bedroom and bath count). Recent updates include a new roof, hot water heater, refinished hardwood floors, new LVP on the terrace level, updated kitchens and baths with quartz and granite countertops, and fresh paint inside and out. Unique features include 14"" wide plank flooring and beams sourced from historic South Georgia, three fireplaces, and a vaulted great room with vintage brick flooring. This home sits on nearly 2 acres, including an additional lot, with mature landscaping, a fenced garden, a climate-controlled sunroom, and a nearly 500 SQ.FT. Screened in porch that opens to a spacious den. Located in Henderson Elementary, Middle, and Lakeside High School districts, and close to shopping and dining. Don't miss out on this versatile home!
Association Fees / Info
Hoa: No
Community Features: None
Bathroom Info
Main Bathroom Level: 2
Total Baths: 3.00
Fullbaths: 3
Room Bedroom Features: In-Law Floorplan, Master on Main, Oversized Master
Bedroom Info
Beds: 5
Building Info
Habitable Residence: No
Business Info
Equipment: Dehumidifier
Exterior Features
Fence: Fenced
Patio and Porch: Enclosed, Front Porch, Glass Enclosed, Screened
Exterior Features: Private Entrance, Private Yard, Rain Gutters, Storage
Road Surface Type: Asphalt
Pool Private: No
County: Dekalb - GA
Acres: 2.00
Pool Desc: None
Fees / Restrictions
Financial
Original Price: $895,000
Owner Financing: No
Garage / Parking
Parking Features: Driveway, Garage, Garage Door Opener, Garage Faces Front, Kitchen Level
Green / Env Info
Green Energy Generation: None
Handicap
Accessibility Features: None
Interior Features
Security Ftr: Carbon Monoxide Detector(s), Fire Alarm, Security Service, Smoke Detector(s)
Fireplace Features: Family Room, Gas Log, Gas Starter, Great Room, Living Room, Other Room
Levels: Two
Appliances: Dishwasher, Disposal, Double Oven, Dryer, Electric Oven, Gas Cooktop, Gas Water Heater, Range Hood, Refrigerator, Self Cleaning Oven, Washer
Laundry Features: In Basement, Laundry Closet, Lower Level
Interior Features: Beamed Ceilings, High Ceilings 9 ft Main, Walk-In Closet(s)
Flooring: Brick, Hardwood, Stone
Spa Features: None
Lot Info
Lot Size Source: Estimated
Lot Features: Back Yard, Corner Lot, Front Yard, Landscaped, Private, Sloped
Misc
Property Attached: No
Home Warranty: No
Open House
Other
Other Structures: Carriage House,Garage(s)
Property Info
Construction Materials: Brick, Brick 4 Sides
Year Built: 1,961
Property Condition: Resale
Roof: Composition, Shingle
Property Type: Residential Detached
Style: Traditional
Rental Info
Land Lease: No
Room Info
Kitchen Features: Cabinets White, Country Kitchen, Kitchen Island, Solid Surface Counters
Room Master Bathroom Features: Shower Only
Room Dining Room Features: Great Room,Seats 12+
Special Features
Green Features: None
Special Listing Conditions: None
Special Circumstances: None
Sqft Info
Building Area Total: 4334
Building Area Source: Appraiser
Tax Info
Tax Amount Annual: 1676
Tax Year: 2,023
Tax Parcel Letter: 18-231-11-005
Unit Info
Utilities / Hvac
Cool System: Ceiling Fan(s), Central Air, Electric, Zoned
Electric: None
Heating: Central, Forced Air
Utilities: Cable Available, Electricity Available, Natural Gas Available, Water Available
Sewer: Public Sewer
Waterfront / Water
Water Body Name: None
Water Source: Public
Waterfront Features: None
Directions
Heading North on Briarcliff, left on Kingscliff Dr, home is first home on the right.Listing Provided courtesy of Harry Norman Realtors
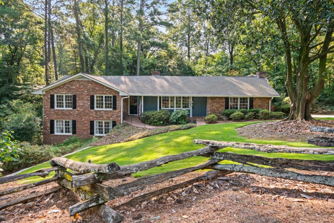
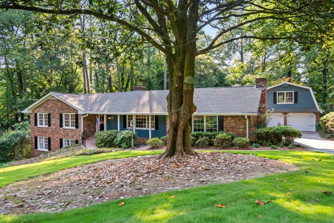
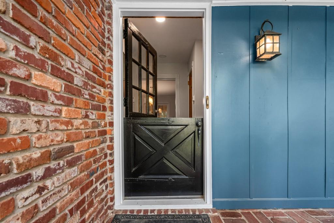
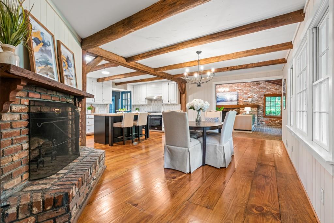
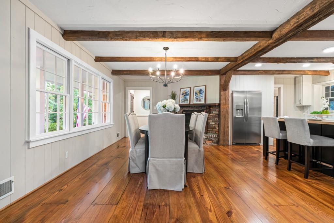
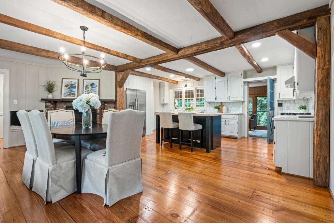
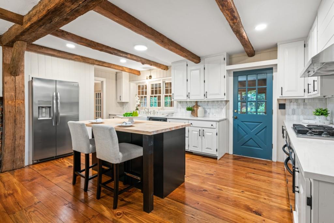
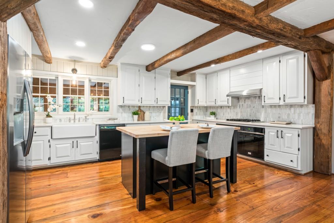
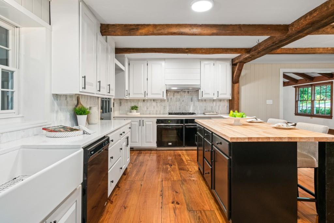
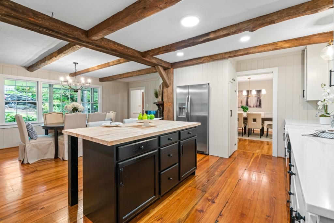
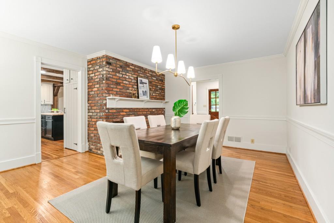
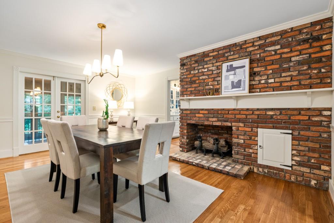
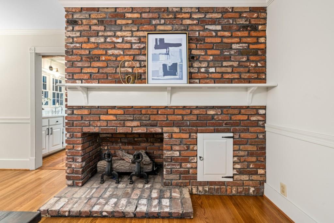
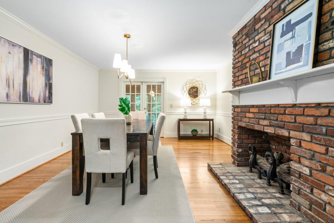
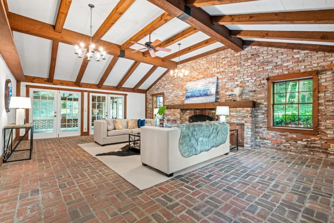
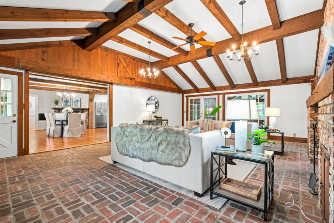
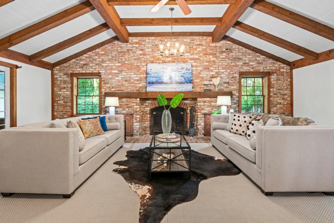
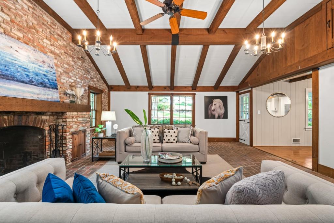
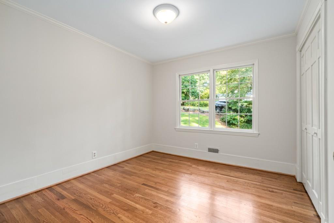
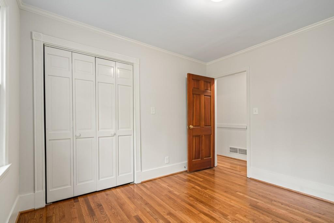
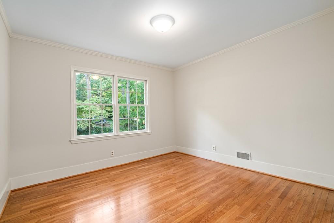
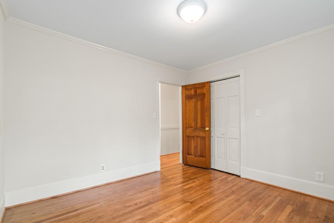
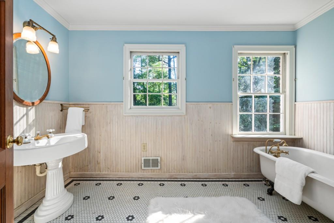
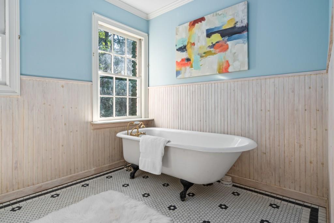
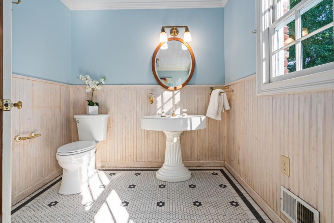
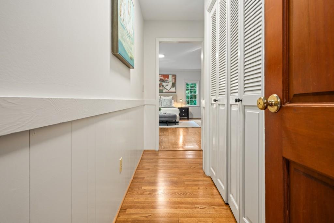
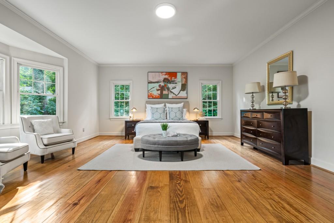
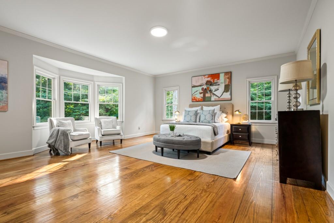
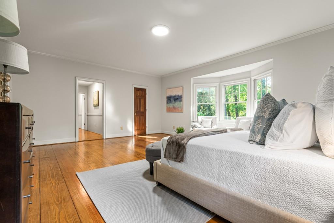
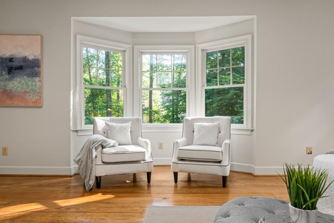
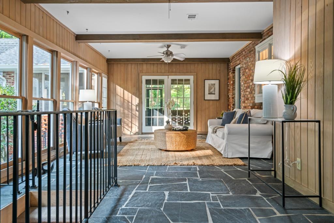
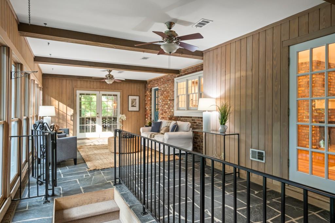
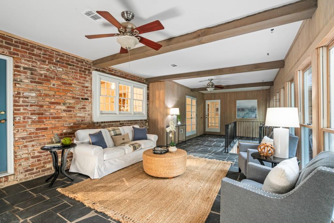
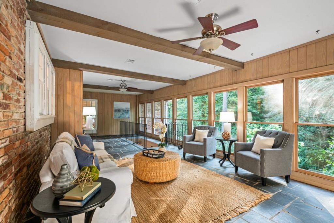
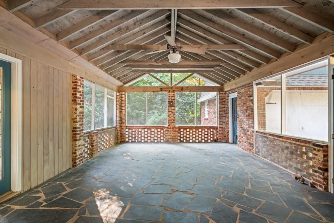
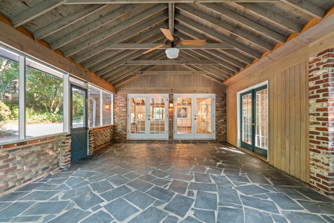
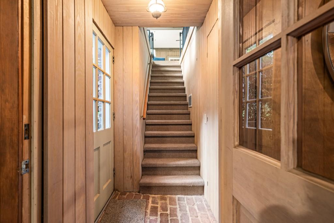
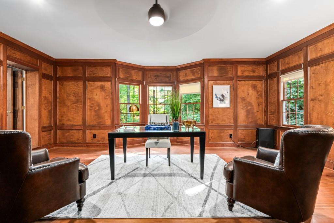
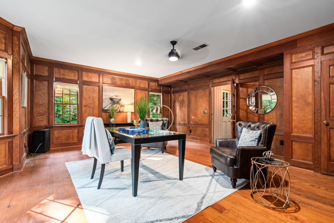
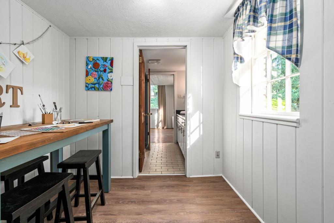
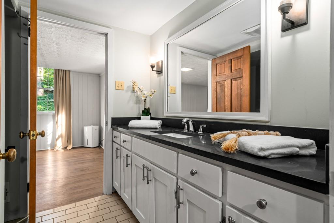
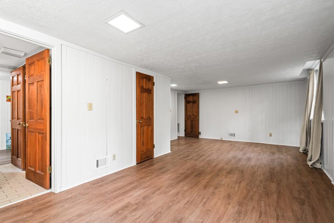
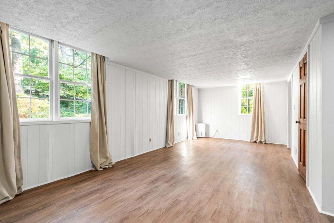
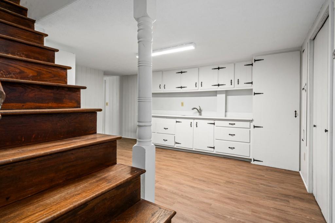
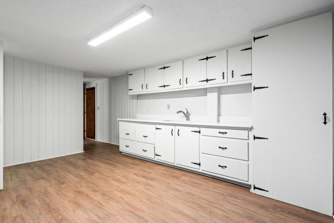
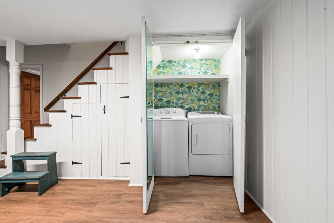
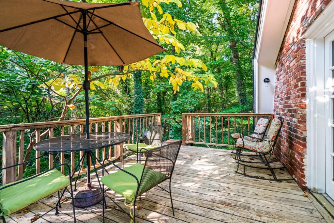
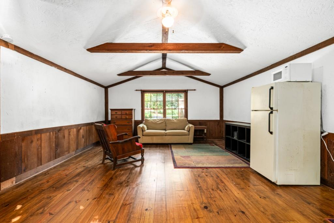
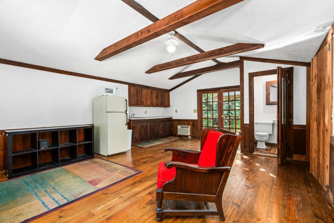
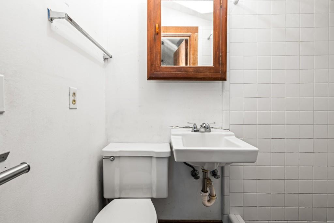
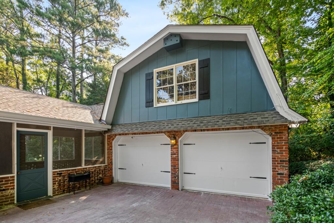
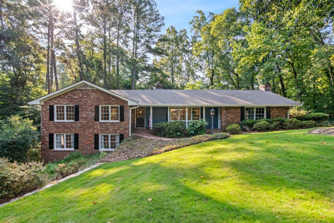
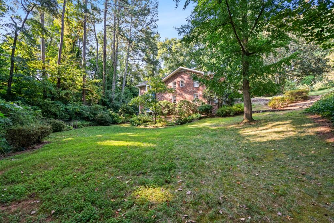
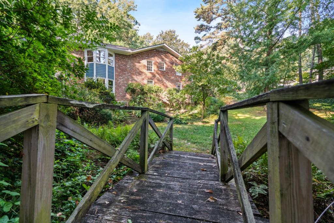
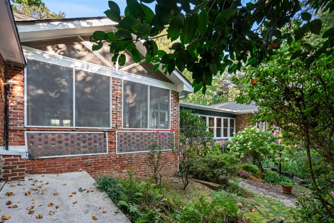
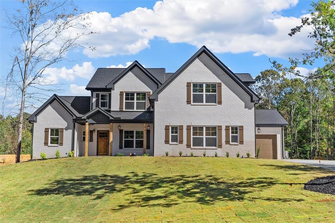
 MLS# 7377003
MLS# 7377003 