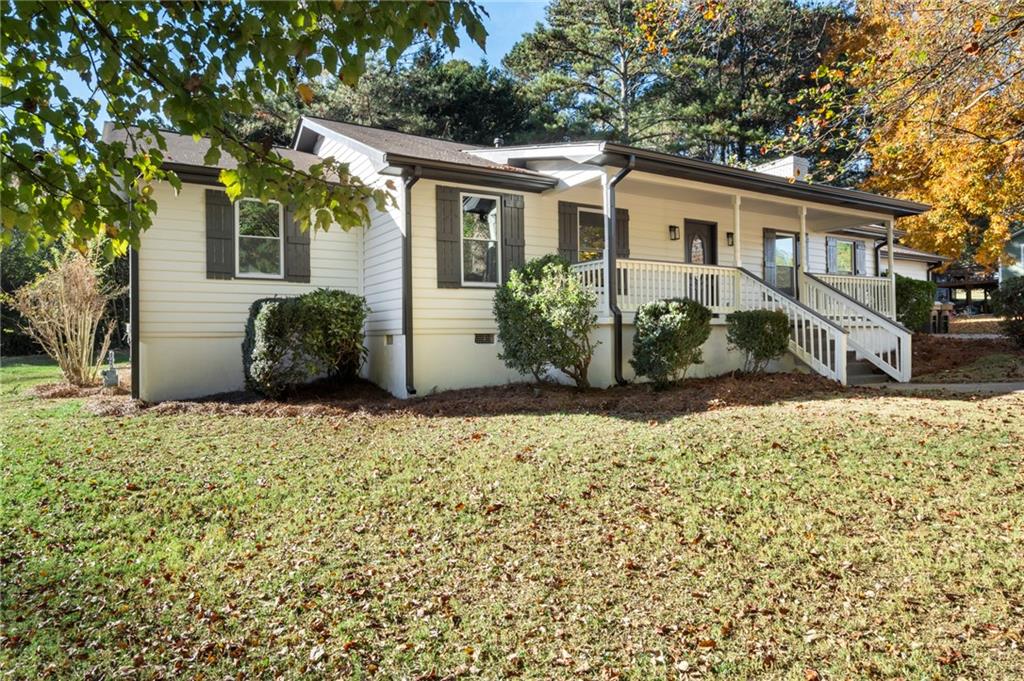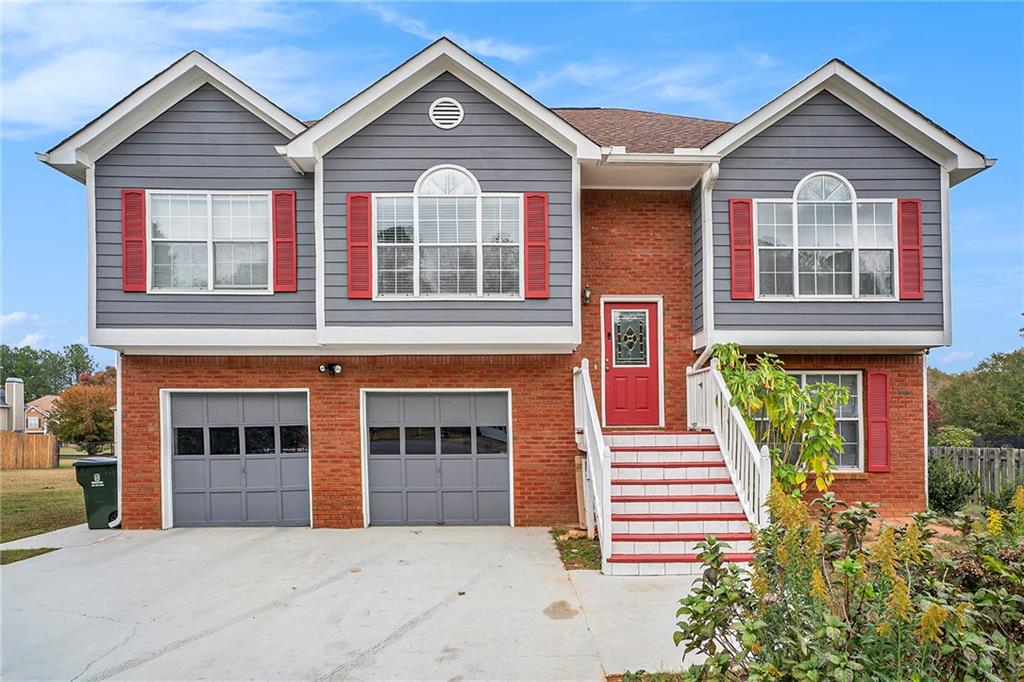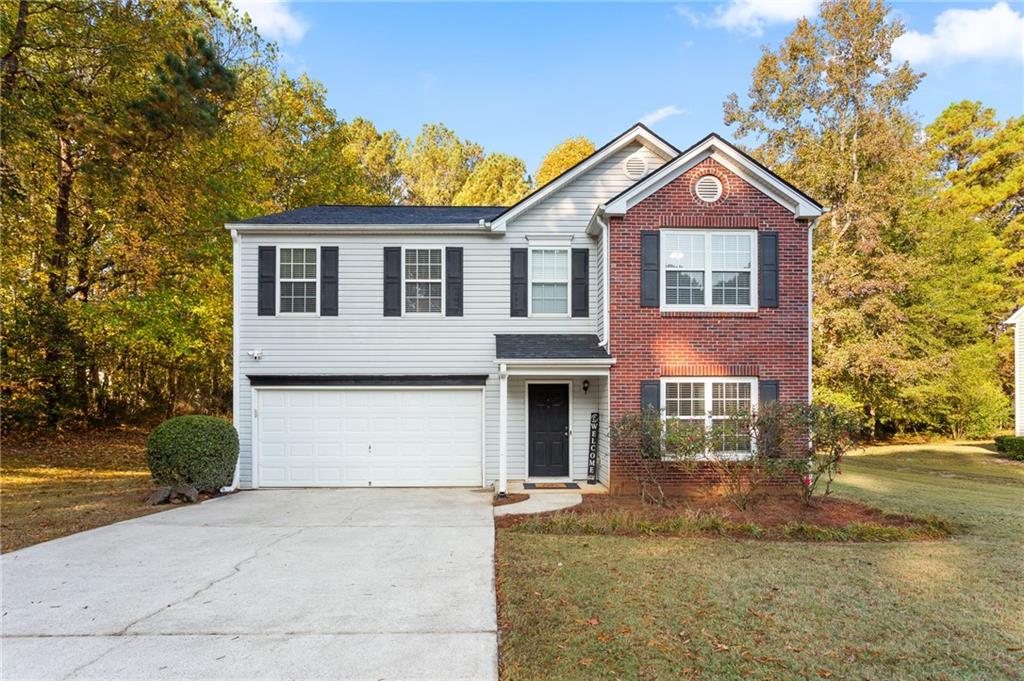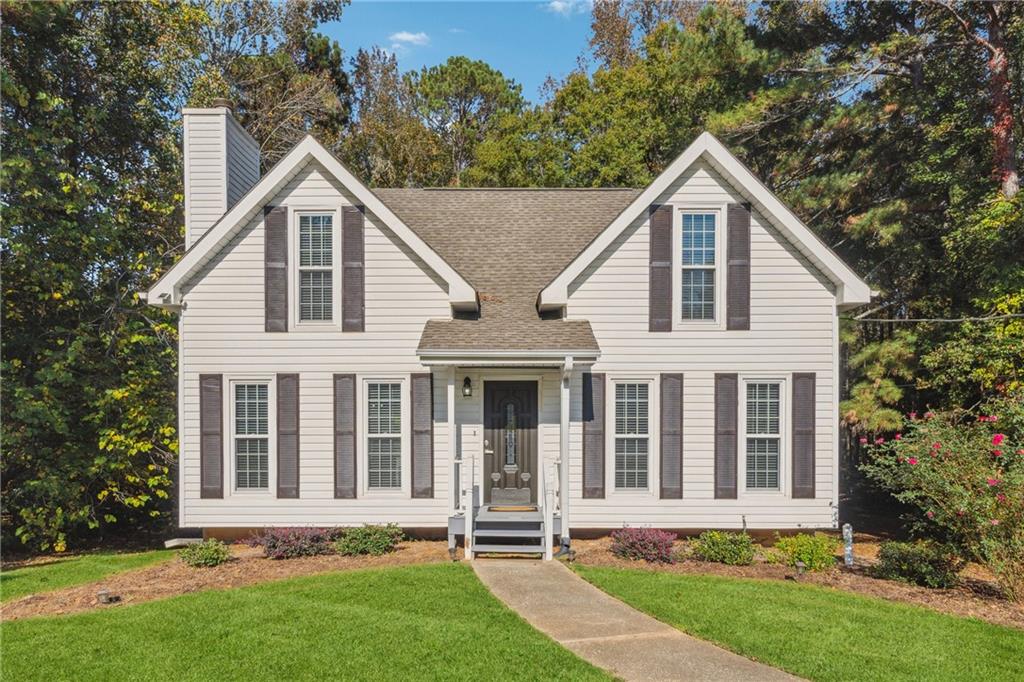Viewing Listing MLS# 411404694
Powder Springs, GA 30127
- 4Beds
- 2Full Baths
- 1Half Baths
- N/A SqFt
- 1996Year Built
- 1.13Acres
- MLS# 411404694
- Residential
- Single Family Residence
- Active
- Approx Time on Market6 days
- AreaN/A
- CountyPaulding - GA
- Subdivision THE MEADOWS AT NORTHCREST
Overview
Come see this inviting 4-bedroom, 2.5-bathroom home in The Meadows at Northcrest! This home combines modern features with a welcoming ambiance. Recent updates include new water heater (2023), new flooring in living room. The kitchen boasts granite countertops, updated backsplash, updated fridge, dishwsher and stove; along with a cozy dining area and open view into the spacious living room. Enjoy the warmth of a built-in fireplace and easy access to a large deck overlooking a serene wooded area and a creek. Upstairs, you'll find all four bedrooms, including the primary suite with a walk-in closet and en suite bath with dual sinks, a soaking tub, and a separate shower. A fenced backyard and a 2-car garage complete this home, offering both comfort and style. Schedule your showing today-this home is a must-see!
Association Fees / Info
Hoa: Yes
Hoa Fees Frequency: Annually
Hoa Fees: 450
Community Features: Homeowners Assoc, Near Schools, Playground, Pool, Tennis Court(s)
Bathroom Info
Halfbaths: 1
Total Baths: 3.00
Fullbaths: 2
Room Bedroom Features: Split Bedroom Plan
Bedroom Info
Beds: 4
Building Info
Habitable Residence: No
Business Info
Equipment: None
Exterior Features
Fence: Back Yard
Patio and Porch: Deck
Exterior Features: Private Yard
Road Surface Type: Asphalt
Pool Private: No
County: Paulding - GA
Acres: 1.13
Pool Desc: None
Fees / Restrictions
Financial
Original Price: $374,000
Owner Financing: No
Garage / Parking
Parking Features: Garage
Green / Env Info
Green Energy Generation: None
Handicap
Accessibility Features: None
Interior Features
Security Ftr: Fire Alarm, Smoke Detector(s)
Fireplace Features: Factory Built, Family Room
Levels: Two
Appliances: Dishwasher, Microwave
Laundry Features: Laundry Room, Upper Level
Interior Features: Double Vanity, Entrance Foyer, Vaulted Ceiling(s)
Flooring: Other
Spa Features: None
Lot Info
Lot Size Source: Other
Lot Features: Level
Misc
Property Attached: No
Home Warranty: No
Open House
Other
Other Structures: None
Property Info
Construction Materials: Other
Year Built: 1,996
Property Condition: Resale
Roof: Composition
Property Type: Residential Detached
Style: Traditional
Rental Info
Land Lease: No
Room Info
Kitchen Features: Eat-in Kitchen, Pantry, Solid Surface Counters
Room Master Bathroom Features: Double Vanity,Separate Tub/Shower
Room Dining Room Features: Separate Dining Room
Special Features
Green Features: None
Special Listing Conditions: None
Special Circumstances: Sold As/Is
Sqft Info
Building Area Total: 2768
Building Area Source: Other
Tax Info
Tax Amount Annual: 2621
Tax Year: 2,021
Tax Parcel Letter: 35601
Unit Info
Utilities / Hvac
Cool System: Central Air
Electric: 110 Volts, 220 Volts
Heating: Forced Air, Natural Gas
Utilities: Cable Available, Underground Utilities
Sewer: Septic Tank
Waterfront / Water
Water Body Name: None
Water Source: Public
Waterfront Features: None
Directions
Hwy 278 to right on Hwy 92 toward Hiram. Left on Williams Lake Road. Right on Meadow Crest Way. Right on Crestworth Crossing to left on Crestworth Court. House on right side.Listing Provided courtesy of Beautiful Georgia Homes, Llc.
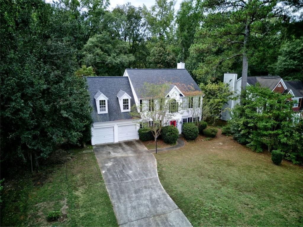
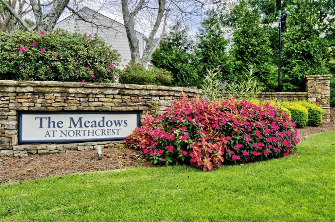
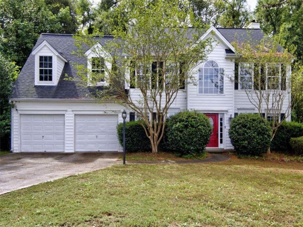
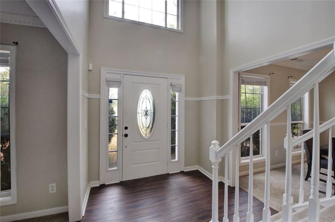
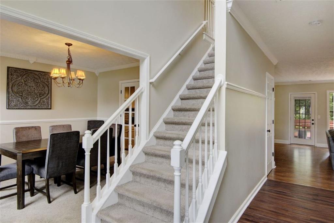
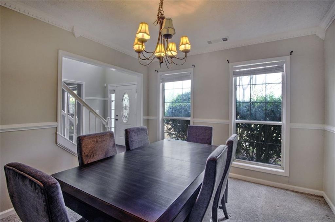
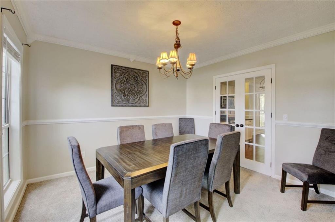
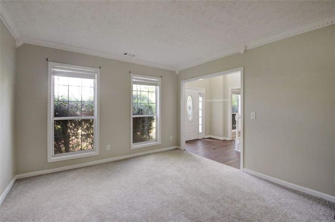
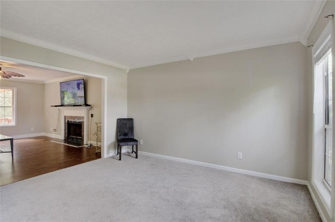
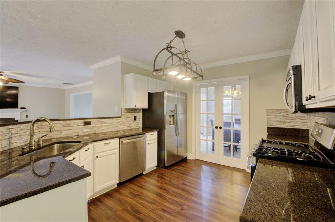
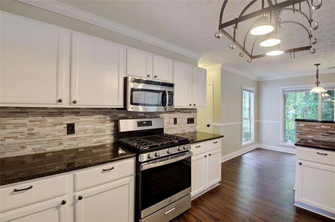
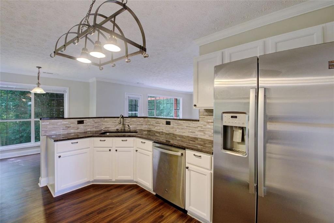
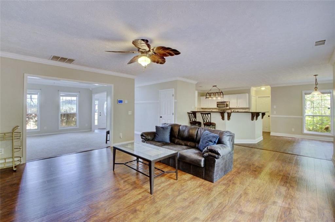
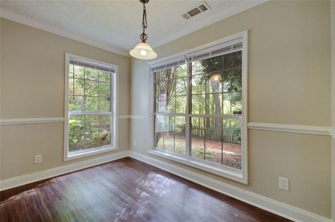
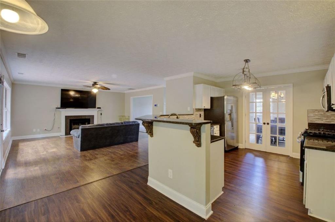
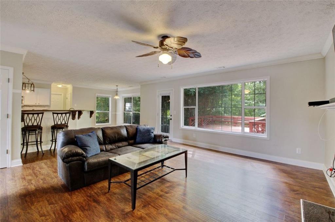
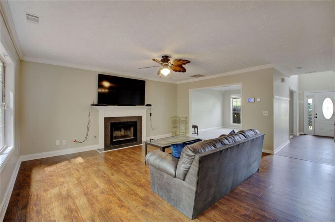
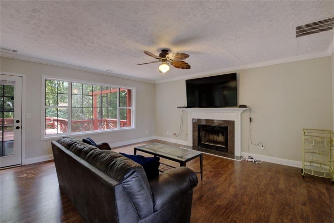
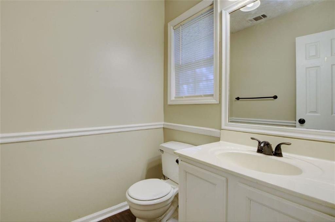
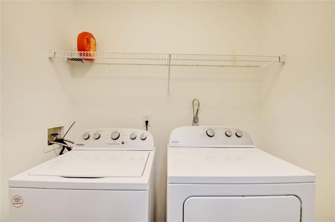
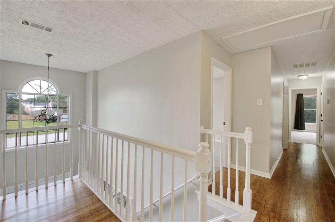
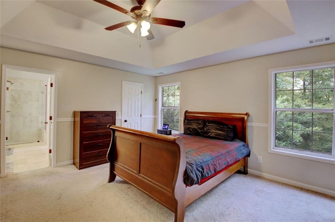
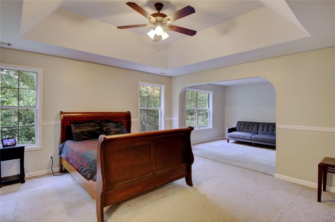
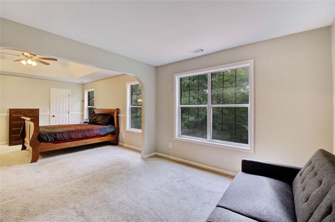
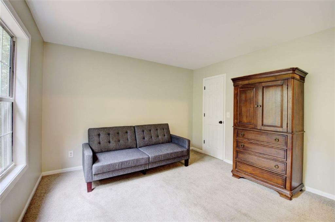
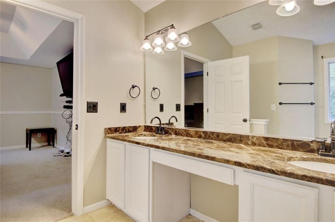
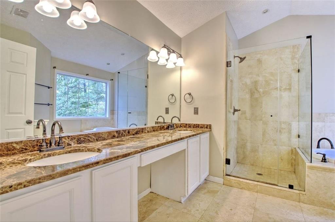
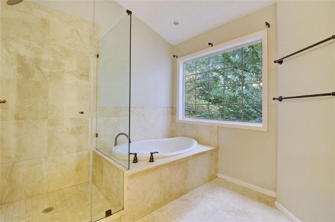
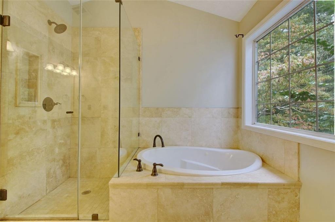
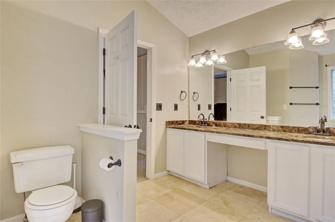
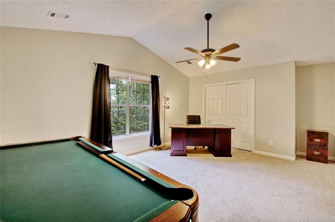
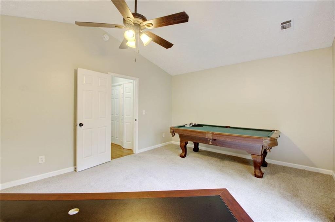
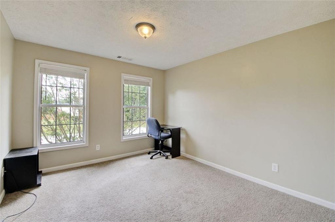
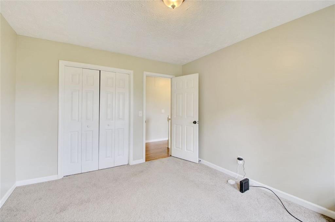
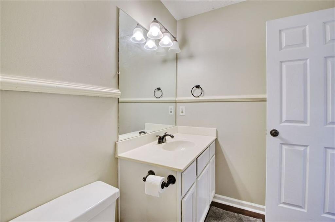
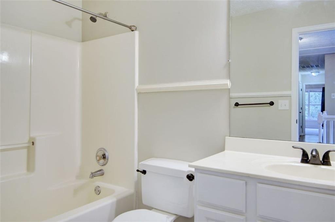
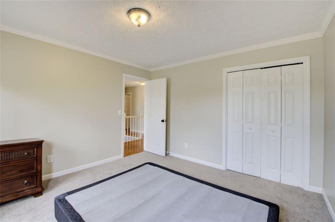
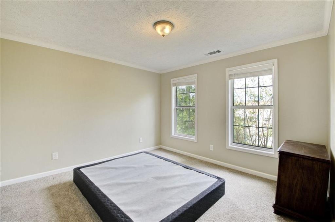
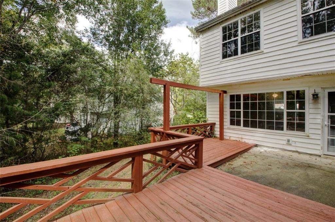
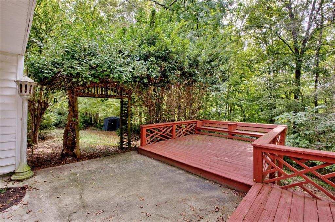
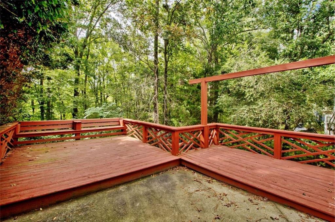
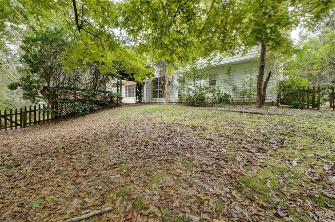
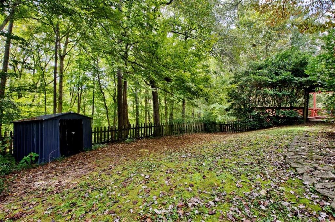
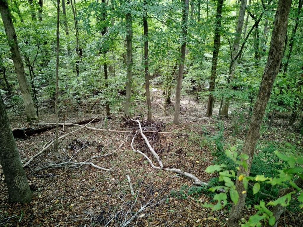
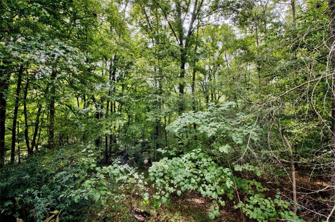
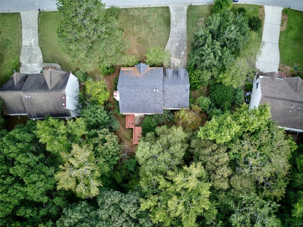
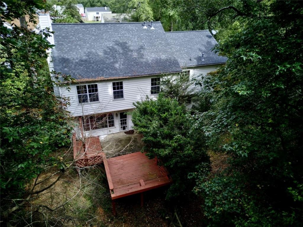
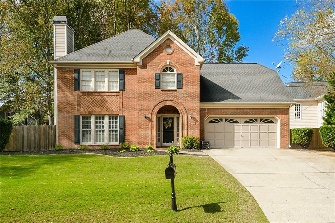
 MLS# 410984053
MLS# 410984053 