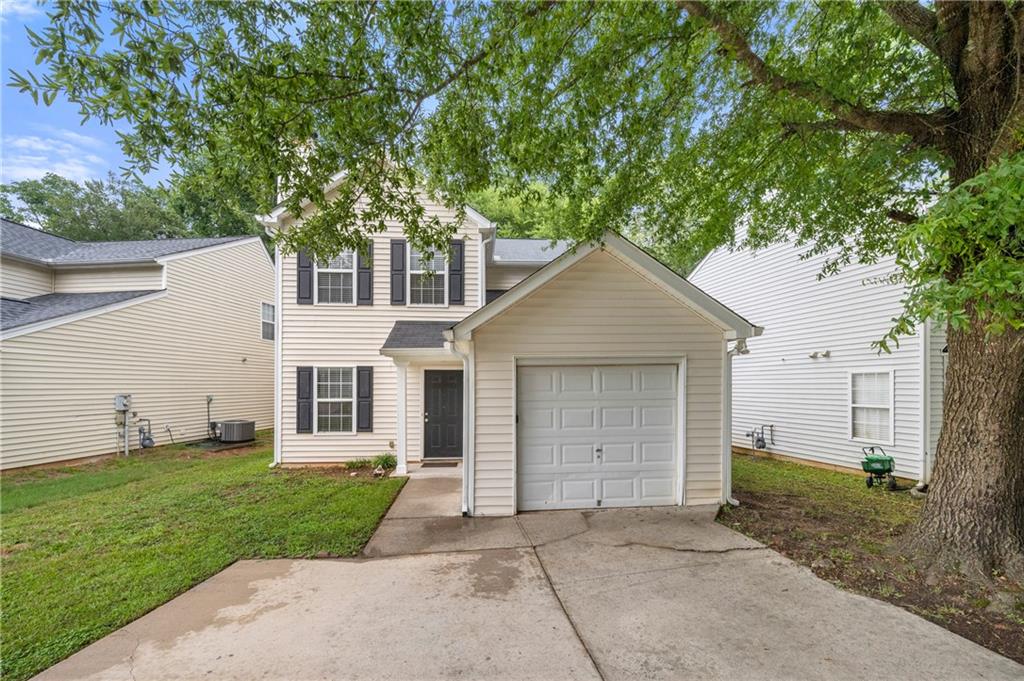Viewing Listing MLS# 411400444
Marietta, GA 30067
- 4Beds
- 2Full Baths
- N/AHalf Baths
- N/A SqFt
- 1964Year Built
- 1.69Acres
- MLS# 411400444
- Residential
- Single Family Residence
- Active
- Approx Time on Market2 days
- AreaN/A
- CountyCobb - GA
- Subdivision Tuxedo Estates
Overview
Don't miss out on this incredible opportunity to own this 4-sided brick home situated on approximately 1.69 acres. The home is located within minutes of I-75, Marietta Square, shopping, and some incredible eateries. This main level features a foyer entrance which leads you to a formal living & dining room combination with the original hardwoods and plenty of natural light. Head around the corner to the eat-in kitchen with white cabinets and plenty of storage and counter space. The lower level has been finished to a family room with a wood-burning fireplace with stone mantel. Head upstairs to the primary suite with a tiled bathroom and walk-in shower. Three additional bedrooms and a guest bathroom complete the upper level. There is a two-car (drive-under) garage with storage space. Check out the values in the area to appreciate the value this home offers. Bring your contractors and designers to see what this home could be transformed into. Homes like this do not come to the market often, so do not let this one pass you by!
Association Fees / Info
Hoa: No
Community Features: Near Schools, Near Shopping
Bathroom Info
Total Baths: 2.00
Fullbaths: 2
Room Bedroom Features: Split Bedroom Plan
Bedroom Info
Beds: 4
Building Info
Habitable Residence: No
Business Info
Equipment: None
Exterior Features
Fence: None
Patio and Porch: Deck
Exterior Features: Private Yard
Road Surface Type: Asphalt
Pool Private: No
County: Cobb - GA
Acres: 1.69
Pool Desc: None
Fees / Restrictions
Financial
Original Price: $285,000
Owner Financing: No
Garage / Parking
Parking Features: Attached, Drive Under Main Level, Garage
Green / Env Info
Green Energy Generation: None
Handicap
Accessibility Features: None
Interior Features
Security Ftr: None
Fireplace Features: Factory Built, Family Room
Levels: Multi/Split
Appliances: Dishwasher, Electric Oven, Electric Range, Electric Water Heater, Refrigerator
Laundry Features: In Hall
Interior Features: Entrance Foyer, High Ceilings 9 ft Main, High Ceilings 9 ft Upper, High Ceilings 10 ft Lower
Flooring: Ceramic Tile, Hardwood, Laminate
Spa Features: None
Lot Info
Lot Size Source: Public Records
Lot Features: Back Yard, Front Yard, Level
Lot Size: 114 x 154
Misc
Property Attached: No
Home Warranty: No
Open House
Other
Other Structures: None
Property Info
Construction Materials: Brick 4 Sides
Year Built: 1,964
Property Condition: Resale
Roof: Composition
Property Type: Residential Detached
Style: Traditional
Rental Info
Land Lease: No
Room Info
Kitchen Features: Cabinets White, Eat-in Kitchen, Laminate Counters
Room Master Bathroom Features: Shower Only
Room Dining Room Features: Separate Dining Room
Special Features
Green Features: None
Special Listing Conditions: None
Special Circumstances: No disclosures from Seller, Sold As/Is
Sqft Info
Building Area Total: 2202
Building Area Source: Public Records
Tax Info
Tax Amount Annual: 4373
Tax Year: 2,023
Tax Parcel Letter: 17-0789-0-012-0
Unit Info
Utilities / Hvac
Cool System: Ceiling Fan(s), Central Air
Electric: 220 Volts
Heating: Central
Utilities: Cable Available, Electricity Available, Natural Gas Available, Phone Available
Sewer: Public Sewer, Septic Tank
Waterfront / Water
Water Body Name: None
Water Source: Public
Waterfront Features: None
Directions
GPS FriendlyListing Provided courtesy of Southern Classic Realtors
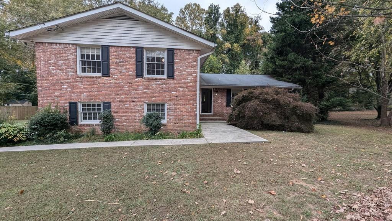
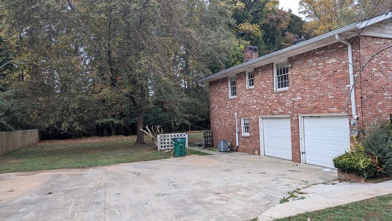
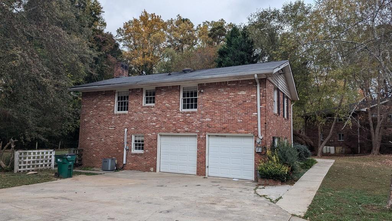
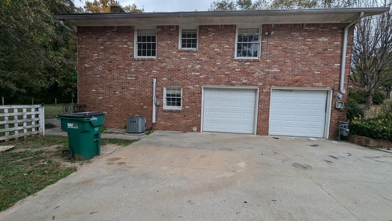
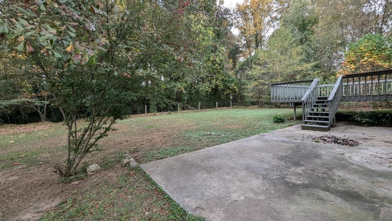
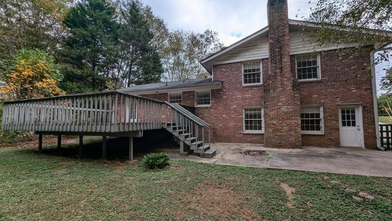
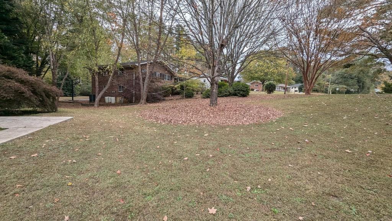
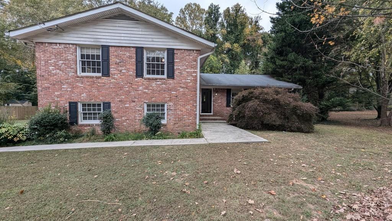
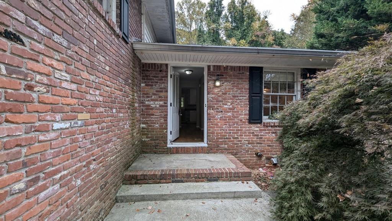
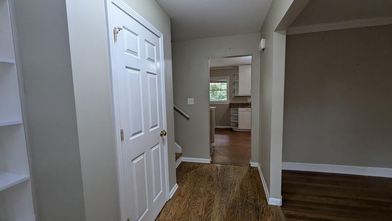
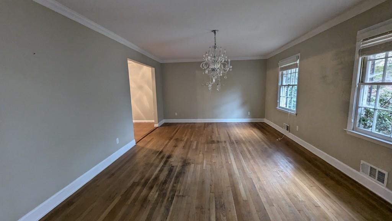
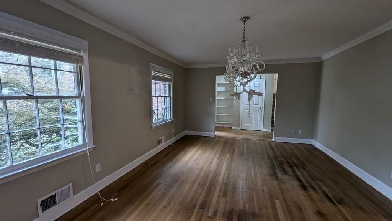
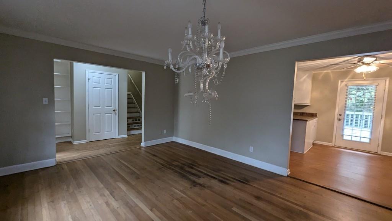
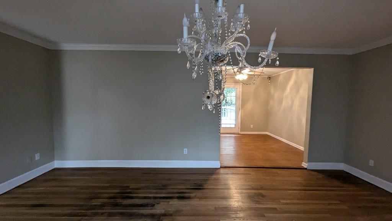
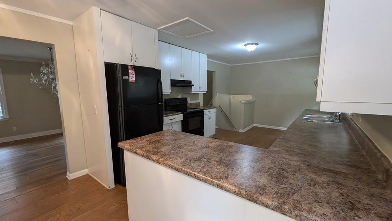
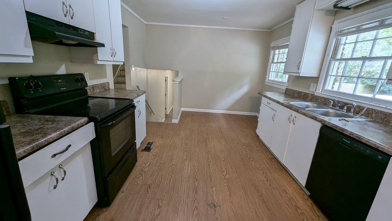
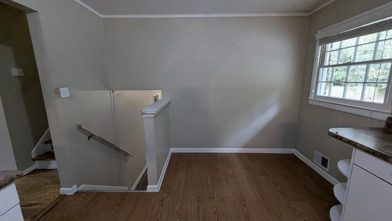
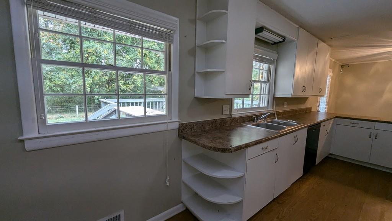
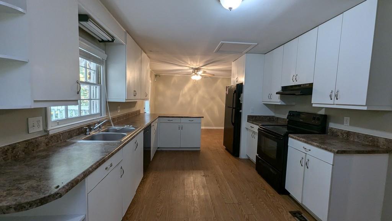
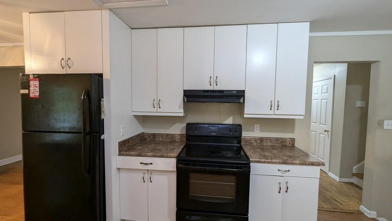
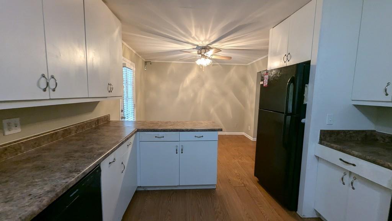
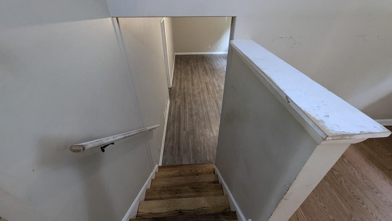
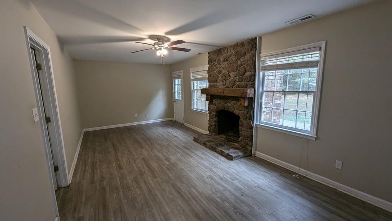
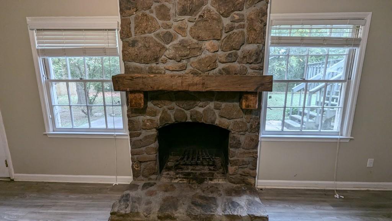
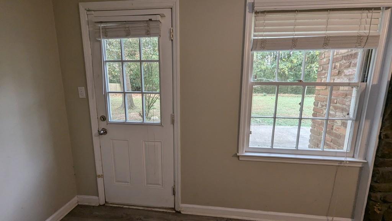
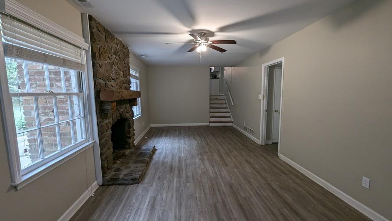
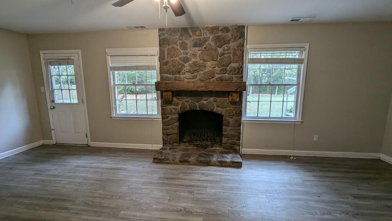
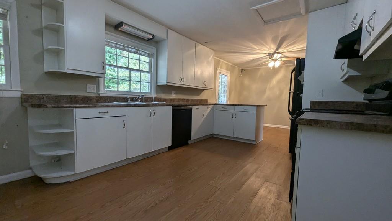
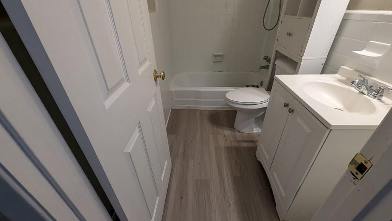
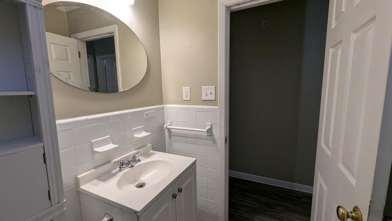
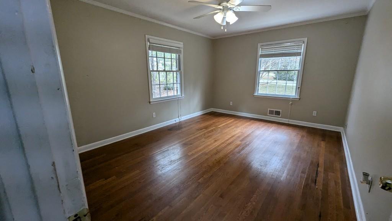
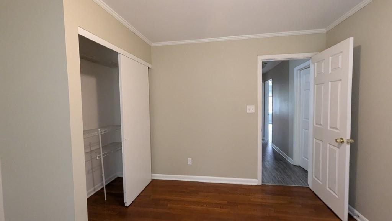
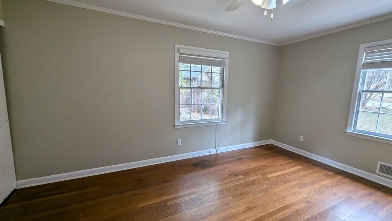
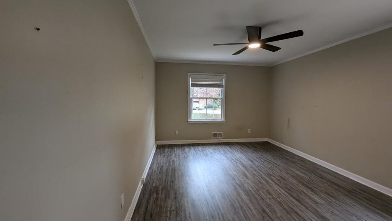
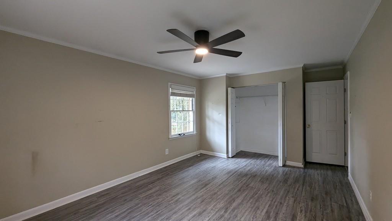
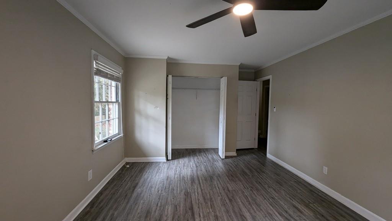
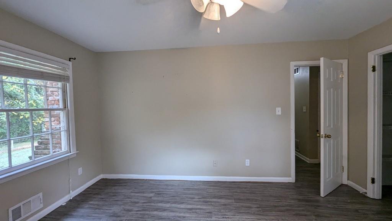
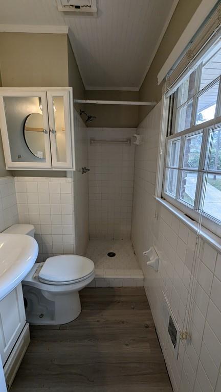
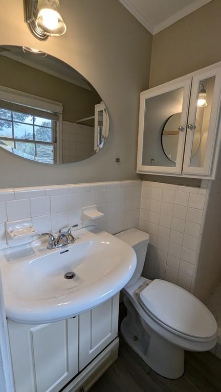
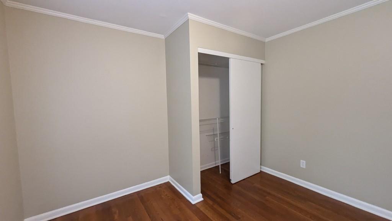
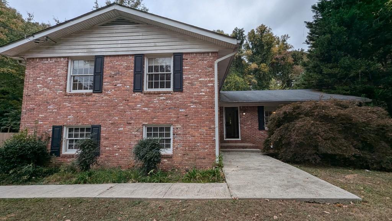
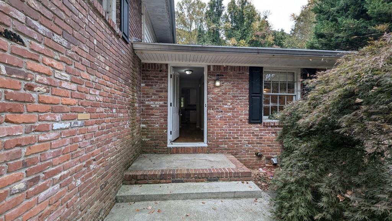
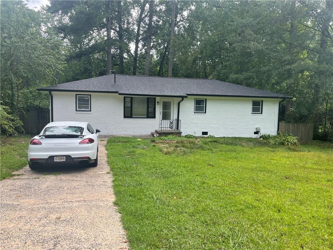
 MLS# 403470886
MLS# 403470886 