Viewing Listing MLS# 411361069
Snellville, GA 30039
- 4Beds
- 3Full Baths
- 1Half Baths
- N/A SqFt
- 2007Year Built
- 0.11Acres
- MLS# 411361069
- Residential
- Single Family Residence
- Active
- Approx Time on Market3 days
- AreaN/A
- CountyGwinnett - GA
- Subdivision Pembrook Farm
Overview
Discover luxury living in this spacious 4-bedroom, 2-bathroom home nestled in the heart of Snellville, Gwinnett County. Spanning 3,161 sq ft, this residence offers a grand entrance with a stunning 2-story foyer, leading to a formal living area perfect for a home office. Enjoy elegant meals in the separate dining room, and create culinary delights in the large kitchen featuring an island and a cozy breakfast area. The cozy family room boasts a welcoming fireplace, ideal for gatherings. A convenient half bath is located on the main floor for guests. The grand stairway leads to three oversized secondary bedrooms and a luxurious owner's suite. The owner's suite includes a private sitting area, his and her closets, and abundant natural light through well-placed windows. This home combines sophistication with functionality, making it the perfect retreat for those seeking comfort and style in Snellville. Don't miss the opportunity to make this your next home!
Association Fees / Info
Hoa: No
Community Features: None
Bathroom Info
Halfbaths: 1
Total Baths: 4.00
Fullbaths: 3
Room Bedroom Features: Other
Bedroom Info
Beds: 4
Building Info
Habitable Residence: No
Business Info
Equipment: None
Exterior Features
Fence: None
Patio and Porch: Front Porch, Rear Porch
Exterior Features: Rain Gutters
Road Surface Type: Asphalt
Pool Private: No
County: Gwinnett - GA
Acres: 0.11
Pool Desc: None
Fees / Restrictions
Financial
Original Price: $2,400
Owner Financing: No
Garage / Parking
Parking Features: Garage, Garage Door Opener
Green / Env Info
Green Energy Generation: None
Handicap
Accessibility Features: None
Interior Features
Security Ftr: Smoke Detector(s)
Fireplace Features: Family Room, Gas Log
Levels: Two
Appliances: Dishwasher, Disposal, Electric Water Heater, Microwave, Refrigerator
Laundry Features: In Hall, Laundry Room
Interior Features: Double Vanity, Entrance Foyer
Flooring: Hardwood
Spa Features: None
Lot Info
Lot Size Source: Appraiser
Lot Features: Level
Misc
Property Attached: No
Home Warranty: No
Open House
Other
Other Structures: None
Property Info
Construction Materials: Other
Year Built: 2,007
Property Condition: Resale
Roof: Composition
Property Type: Residential Detached
Style: Traditional
Rental Info
Land Lease: No
Room Info
Kitchen Features: Kitchen Island, Pantry Walk-In
Room Master Bathroom Features: Double Vanity,Separate His/Hers,Whirlpool Tub
Room Dining Room Features: Separate Dining Room
Special Features
Green Features: None
Special Listing Conditions: None
Special Circumstances: None
Sqft Info
Building Area Source: Not Available
Tax Info
Tax Amount Annual: 6135
Tax Year: 2,024
Tax Parcel Letter: R4321-334
Unit Info
Utilities / Hvac
Cool System: Central Air
Electric: 220 Volts in Garage
Heating: Electric
Utilities: Electricity Available, Water Available
Sewer: Public Sewer
Waterfront / Water
Water Body Name: None
Water Source: Public
Waterfront Features: None
Directions
Use GPSListing Provided courtesy of Keller Williams Buckhead
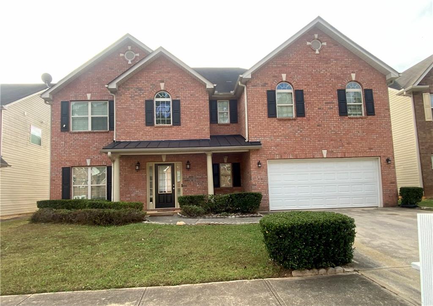
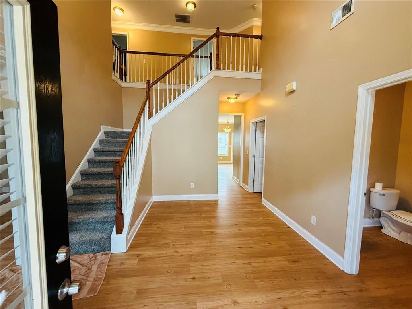
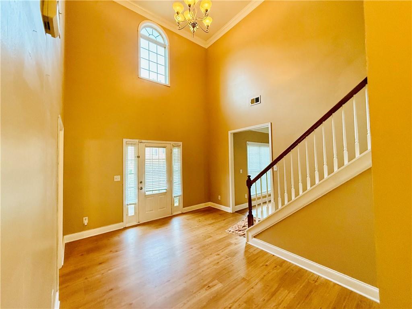
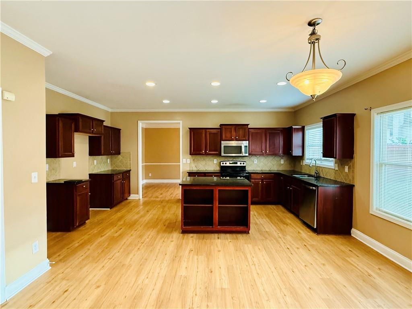
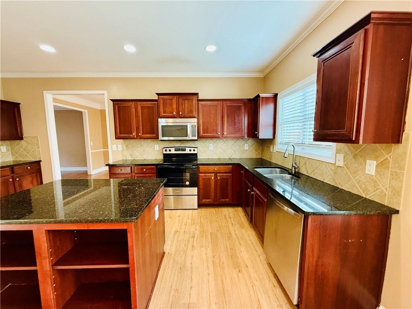
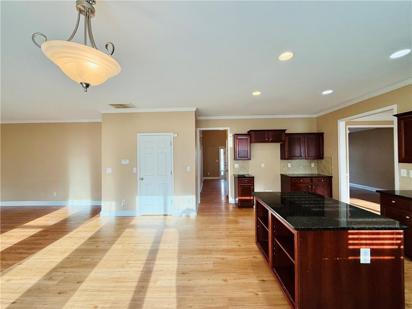
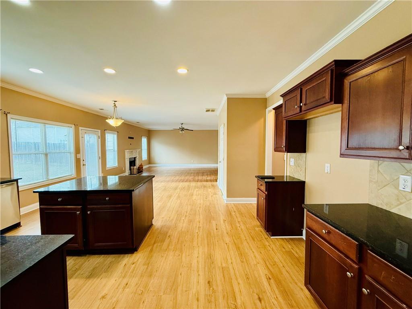
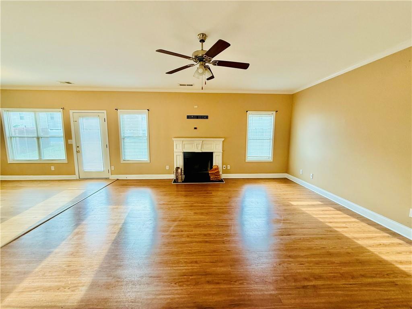
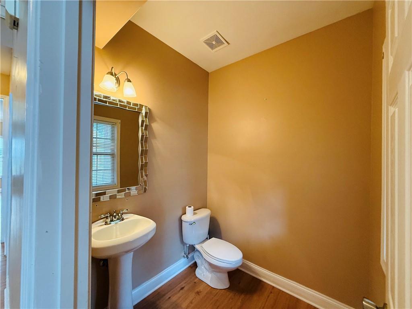
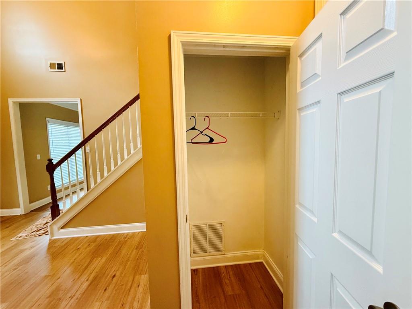
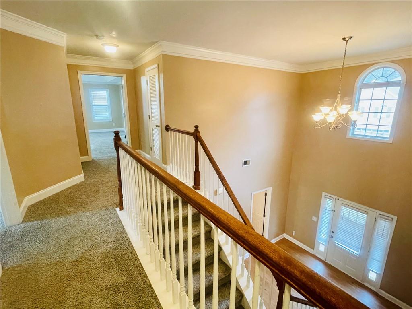
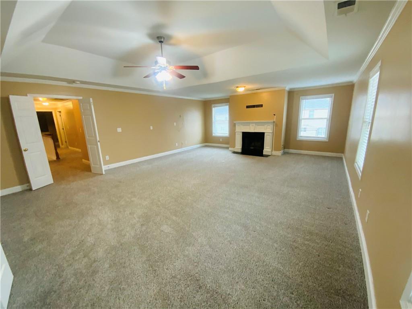
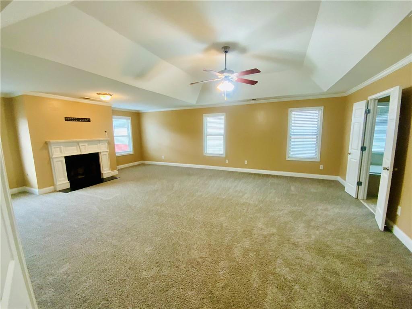
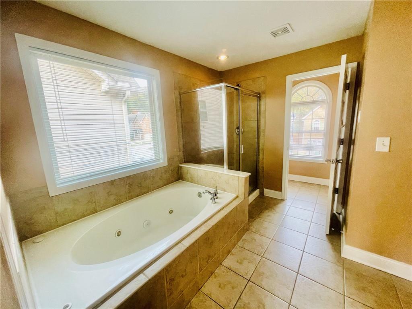
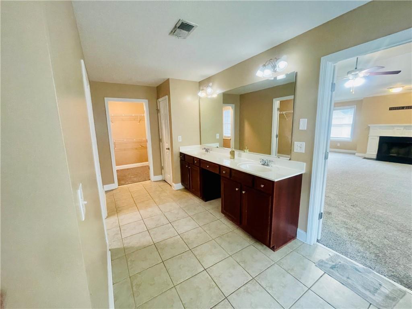
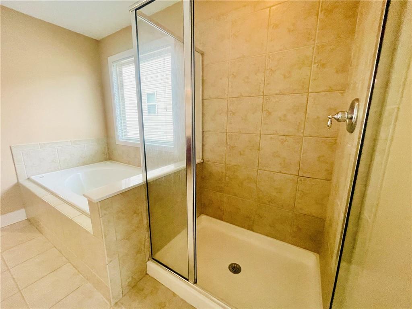
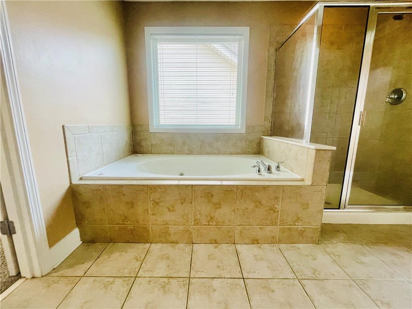
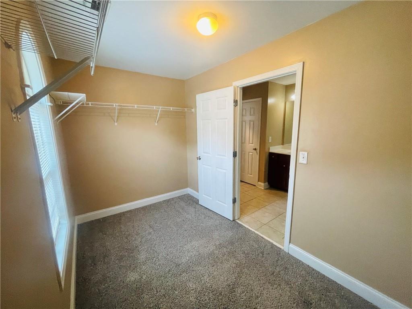
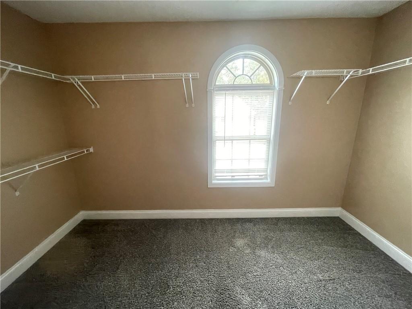
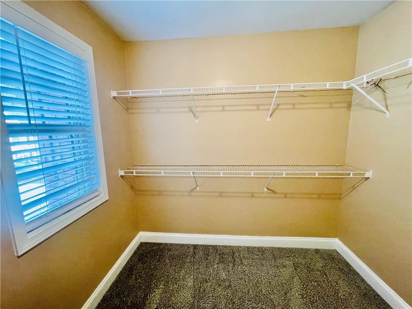
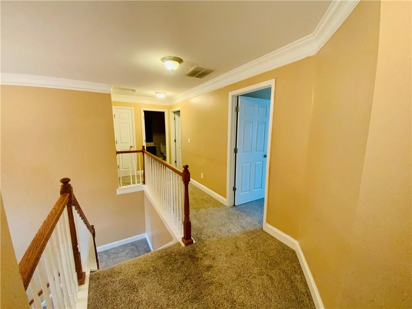
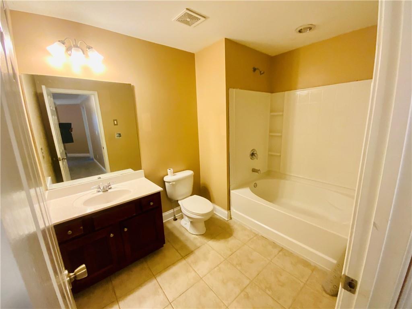
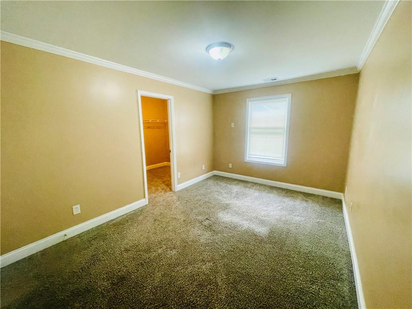
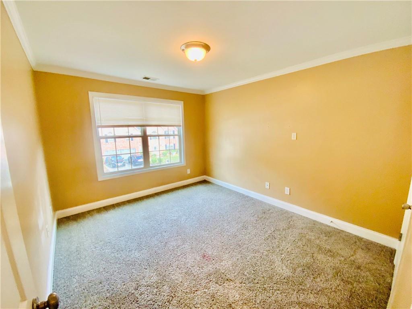
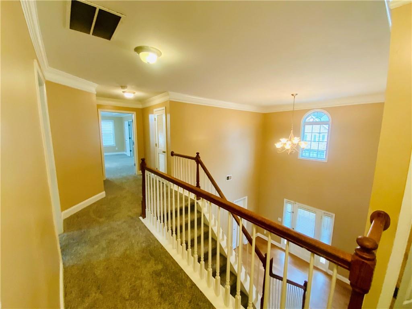
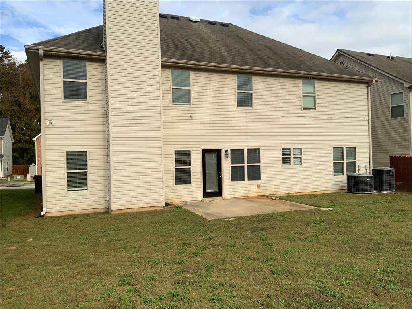
 Listings identified with the FMLS IDX logo come from
FMLS and are held by brokerage firms other than the owner of this website. The
listing brokerage is identified in any listing details. Information is deemed reliable
but is not guaranteed. If you believe any FMLS listing contains material that
infringes your copyrighted work please
Listings identified with the FMLS IDX logo come from
FMLS and are held by brokerage firms other than the owner of this website. The
listing brokerage is identified in any listing details. Information is deemed reliable
but is not guaranteed. If you believe any FMLS listing contains material that
infringes your copyrighted work please