Viewing Listing MLS# 411352296
Griffin, GA 30224
- 4Beds
- 3Full Baths
- 1Half Baths
- N/A SqFt
- 2004Year Built
- 1.04Acres
- MLS# 411352296
- Residential
- Single Family Residence
- Active
- Approx Time on Market1 day
- AreaN/A
- CountyPike - GA
- Subdivision Wellington
Overview
Beautiful custom-built full brick home has it all! The 1 1/2 story home offers a spacious primary suite on the main level with jacuzzi tub, walk-in tiled shower, dual vanity and walk-in closet. Down the hall are 2 large secondary bedrooms with jack & jack full bath. A roomy upstairs suite offers endless possibilities as a teen or in-law suite, home office, or additional entertainment space. The open foyer leads to a huge, great room with wall of windows and french doors that open to a cozy deck and fabulous gazebo. The dining room includes a fireplace and bay windows, and the chef's kitchen has custom cabinetry, walk-in pantry, island, granite countertops, and stainless-steel appliances. Beautiful hardwood floors and upgrades throughout the interior. Two-car garage plus detached third - car garage/workshop with 1/2 bath. This beautifully landscaped acre lot makes this home a must see! **Priced To Sell** Seller Motivated**
Association Fees / Info
Hoa: Yes
Hoa Fees Frequency: Annually
Hoa Fees: 360
Community Features: Lake
Hoa Fees Frequency: Annually
Bathroom Info
Main Bathroom Level: 2
Halfbaths: 1
Total Baths: 4.00
Fullbaths: 3
Room Bedroom Features: Master on Main
Bedroom Info
Beds: 4
Building Info
Habitable Residence: No
Business Info
Equipment: None
Exterior Features
Fence: None
Patio and Porch: Deck
Exterior Features: Other, Garden
Road Surface Type: Paved
Pool Private: No
County: Pike - GA
Acres: 1.04
Pool Desc: None
Fees / Restrictions
Financial
Original Price: $537,900
Owner Financing: No
Garage / Parking
Parking Features: Garage Door Opener, Covered, Drive Under Main Level
Green / Env Info
Green Energy Generation: None
Handicap
Accessibility Features: None
Interior Features
Security Ftr: Smoke Detector(s)
Fireplace Features: Factory Built
Levels: One and One Half
Appliances: Dishwasher
Laundry Features: In Hall
Interior Features: Bookcases, Entrance Foyer, Vaulted Ceiling(s), Tray Ceiling(s)
Flooring: Hardwood, Ceramic Tile
Spa Features: None
Lot Info
Lot Size Source: Builder
Lot Features: Level
Misc
Property Attached: No
Home Warranty: No
Open House
Other
Other Structures: Garage(s)
Property Info
Construction Materials: Brick 4 Sides
Year Built: 2,004
Property Condition: Resale
Roof: Composition
Property Type: Residential Detached
Style: Ranch
Rental Info
Land Lease: No
Room Info
Kitchen Features: Cabinets Stain, Eat-in Kitchen
Room Master Bathroom Features: Double Vanity,Separate Tub/Shower,Whirlpool Tub
Room Dining Room Features: Separate Dining Room
Special Features
Green Features: None
Special Listing Conditions: None
Special Circumstances: None
Sqft Info
Building Area Total: 3270
Building Area Source: Builder
Tax Info
Tax Amount Annual: 480
Tax Year: 2,023
Tax Parcel Letter: 075-201
Unit Info
Utilities / Hvac
Cool System: Zoned
Electric: 220 Volts
Heating: Electric, Zoned
Utilities: Cable Available, Electricity Available
Sewer: Septic Tank
Waterfront / Water
Water Body Name: None
Water Source: Public
Waterfront Features: None
Directions
From Griffin go South on Hwy 19/41 to right on Zebulon Rd/US/19 (Ingles), Right into Wellington S/D, Home is the first one on the right, sign in yard.Listing Provided courtesy of Homesmart
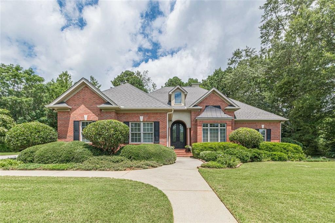
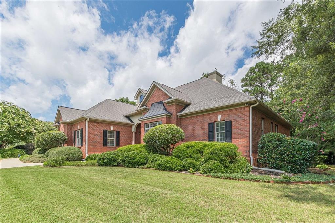
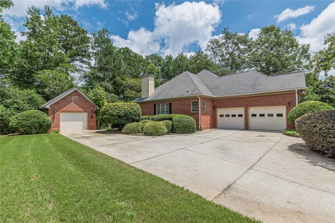
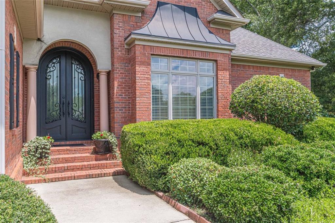
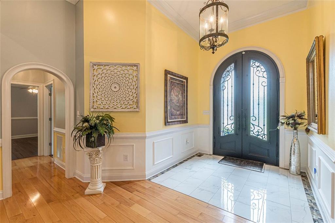
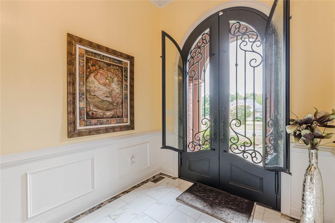
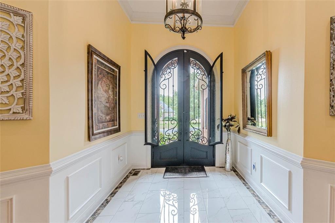
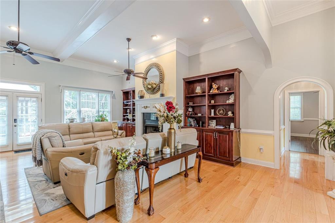
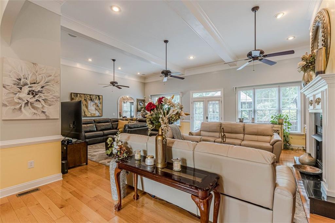
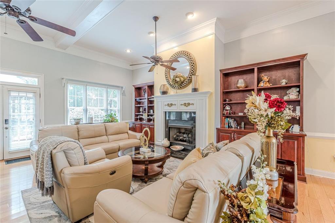
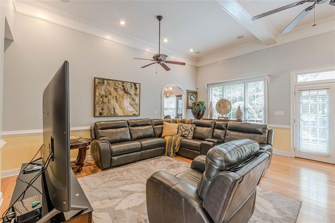
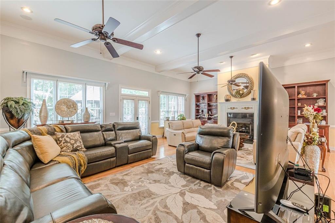
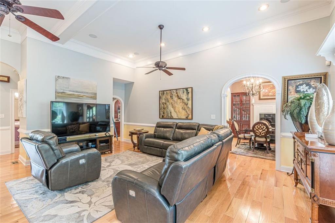
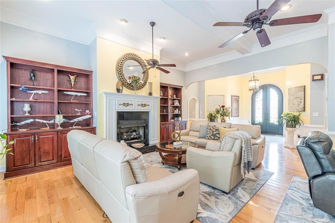
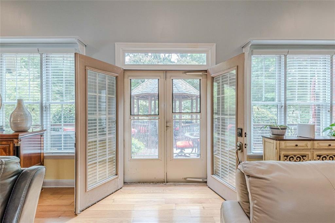
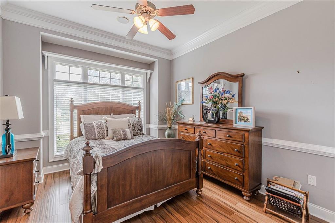
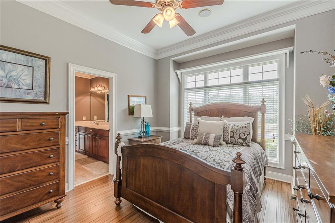
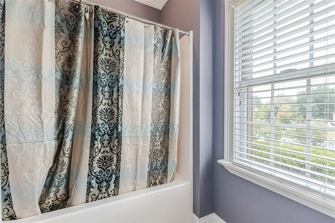
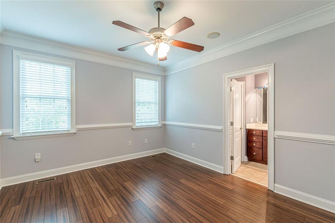
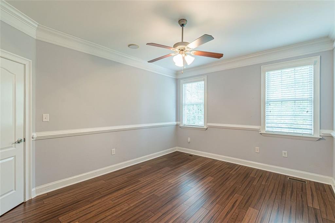
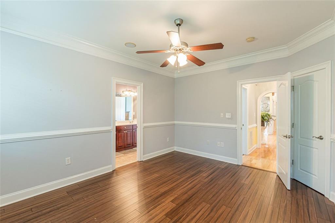
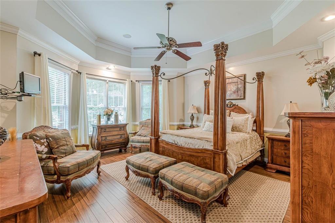
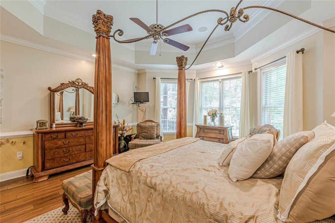
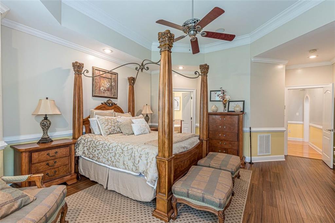
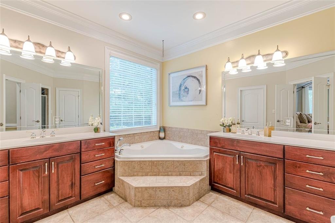
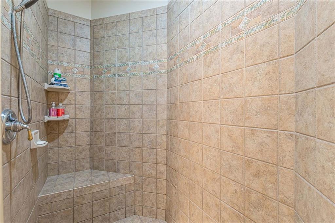
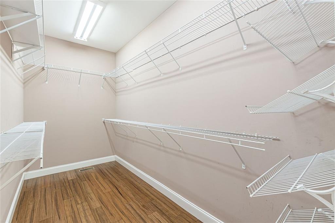
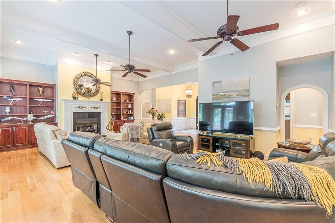
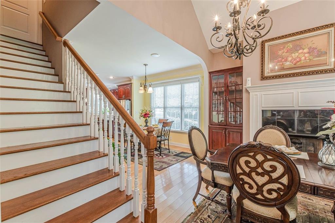
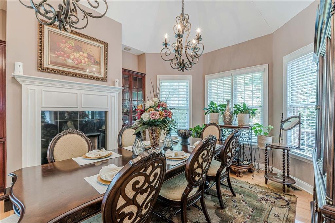
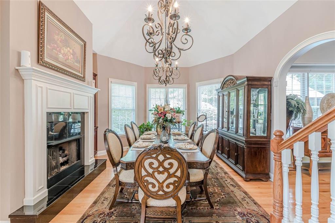
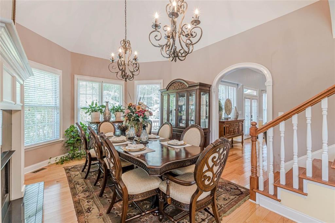
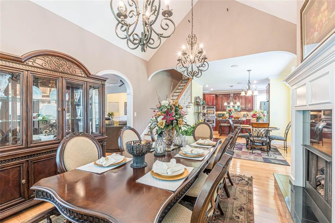
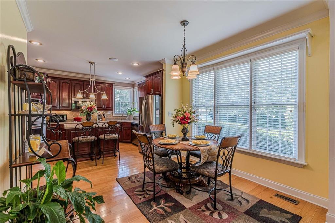
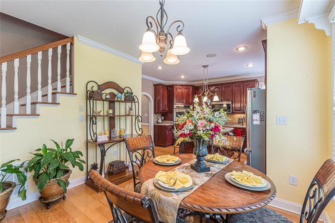
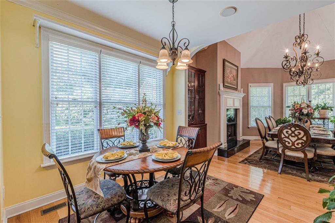
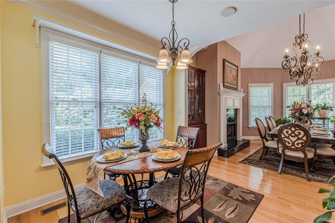
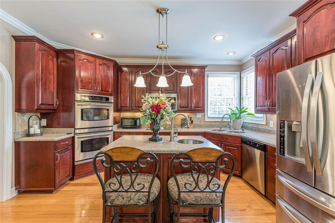
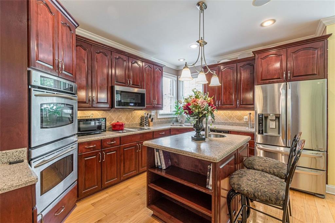
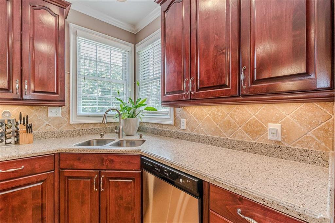
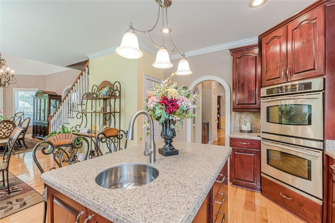
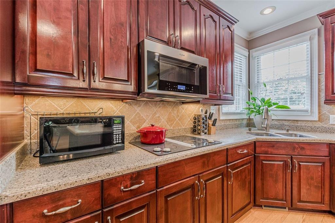
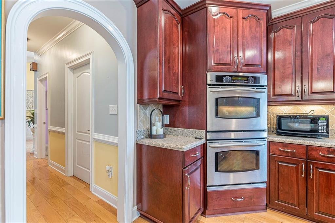
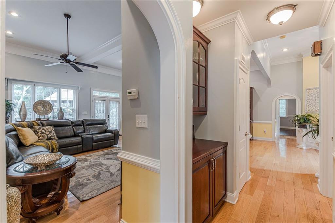
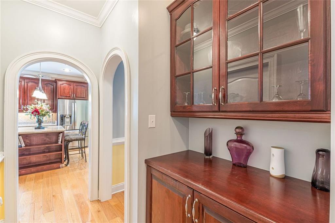
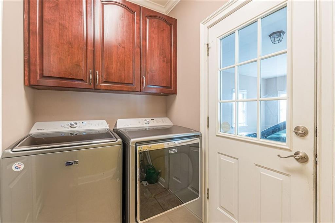
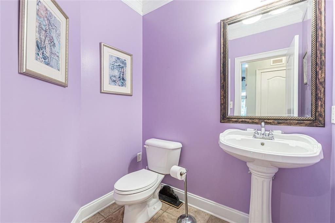
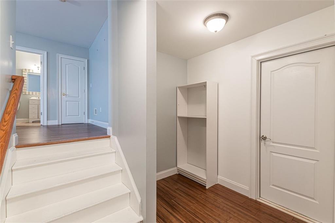
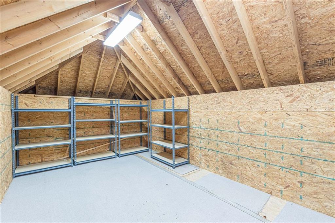
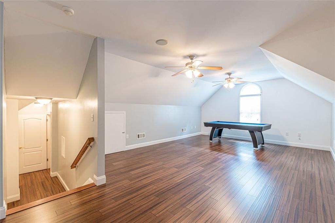
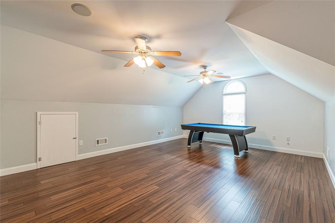
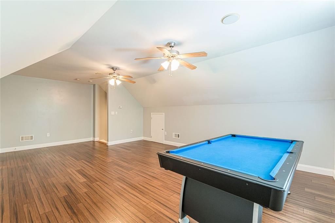
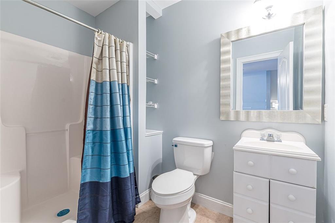
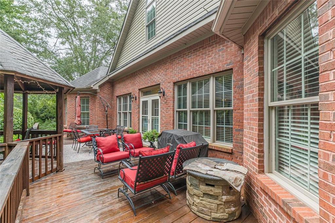
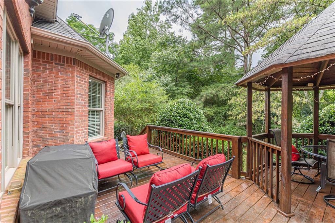
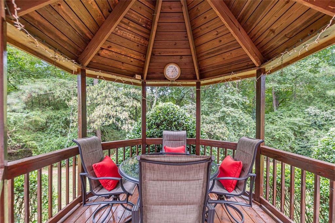
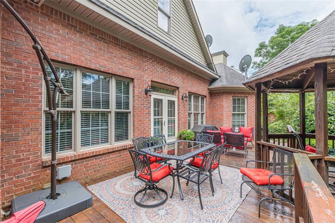
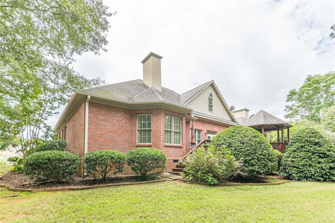
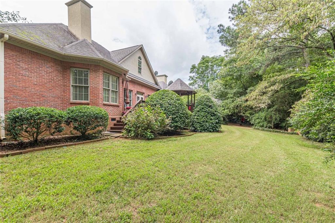
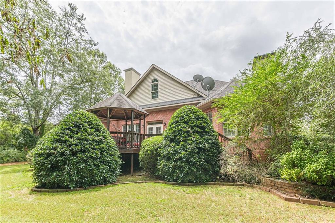
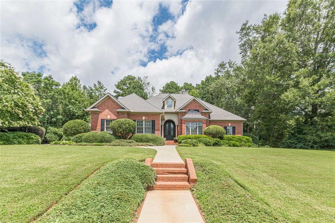
 MLS# 397932059
MLS# 397932059