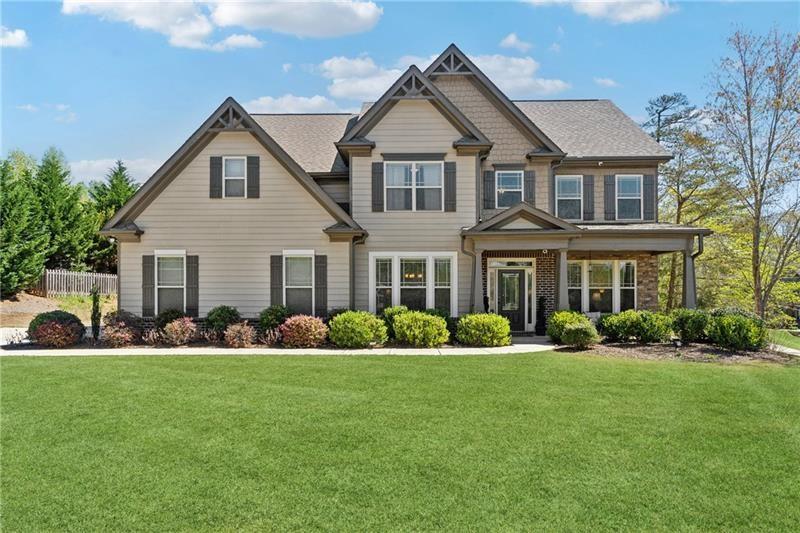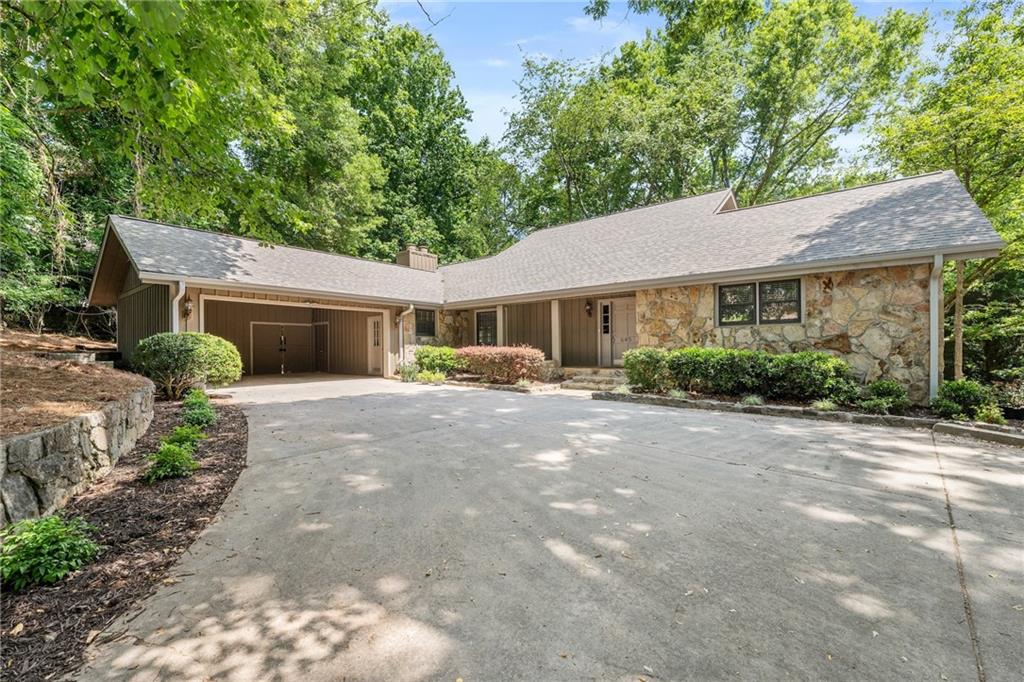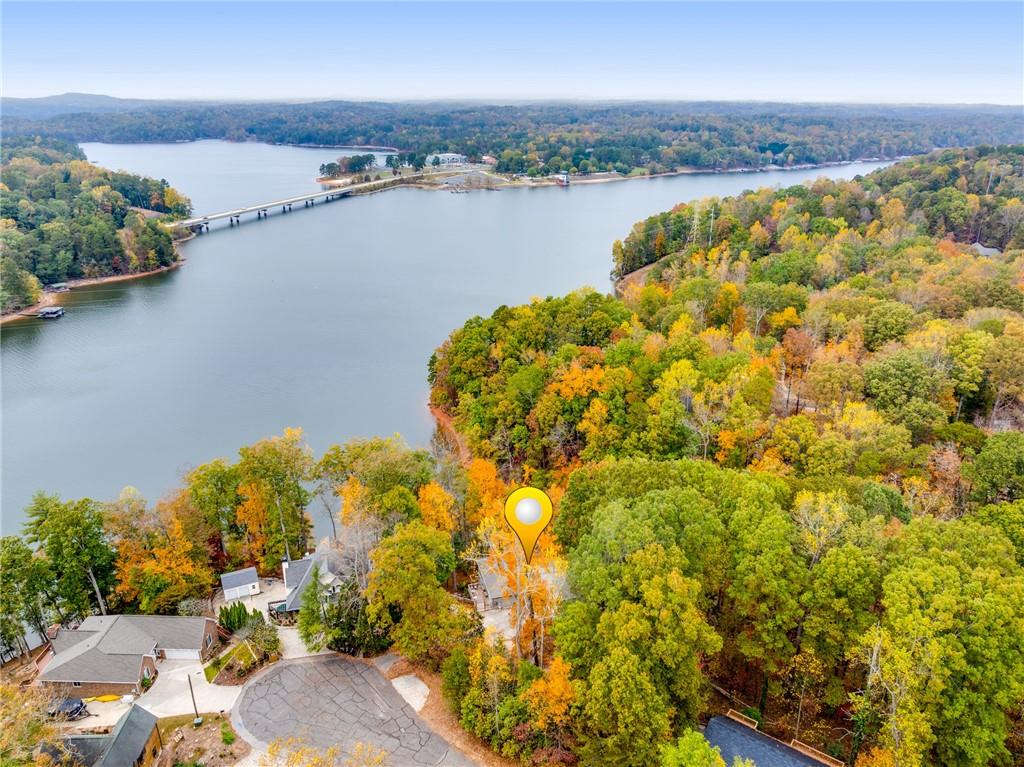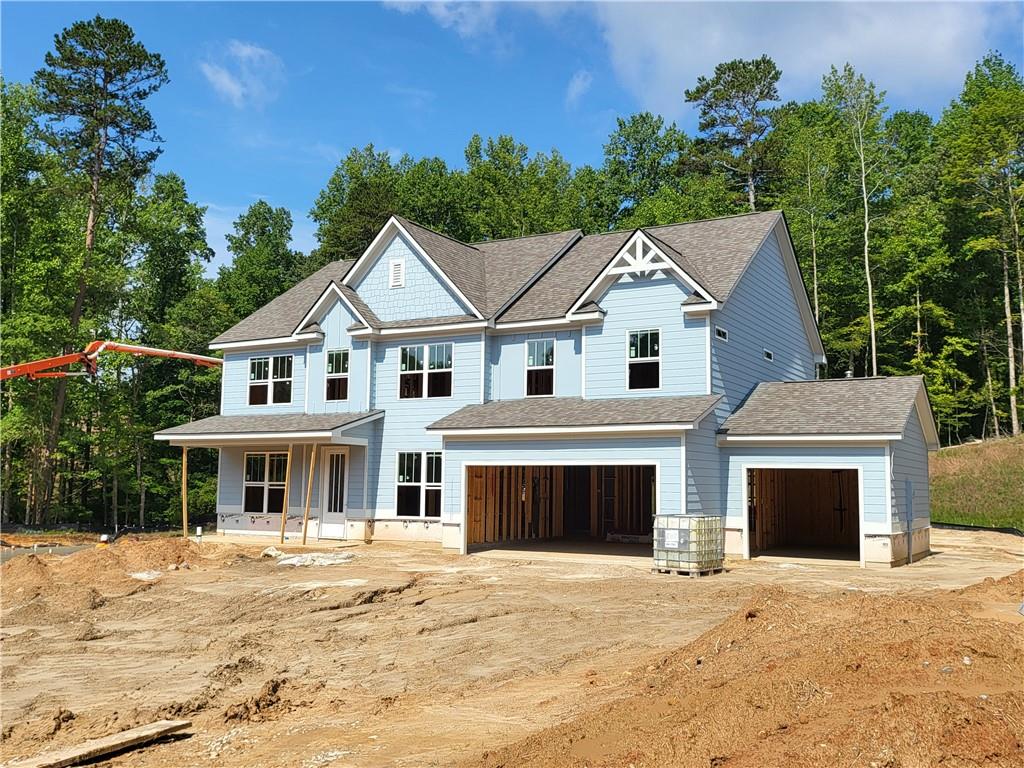Viewing Listing MLS# 411336101
Gainesville, GA 30506
- 5Beds
- 3Full Baths
- N/AHalf Baths
- N/A SqFt
- 2024Year Built
- 0.00Acres
- MLS# 411336101
- Residential
- Single Family Residence
- Active
- Approx Time on Market2 days
- AreaN/A
- CountyHall - GA
- Subdivision Falcon Landing
Overview
Lake Lanier in Gainesville, GA could be your next home in our Falcon Landing community, as 4027 Peregrine Way is waiting for you! The lakeside location of this community gives residents the opportunity to enjoy the community dock, with designated boat slips for some homes, and all Lake Lanier has to offer. Boasting 5 bedrooms and 3 bathrooms, including an attached gold cart garage, there's no question why the Halton is one of our best-selling plans. A spacious foyer leads you into the home, with access to the stairs, a hallway leading into the living room, and an entryway into the flex room at the front of the home. Through the flex room you'll enter a butler's pantry that acts as a pass-through - especially beneficial if the flex space is used as a dining room - and also provides access to the roomy walk-in pantry. The large kitchen feels boundless with a seamless flow into the attached dining area and adjacent living room. A stainless-steel appliance suite, oversized island, and bountiful counterspace make this kitchen a chef's dream. A covered back patio gives homeowners the chance to relax after a day on the lake. A bedroom and full bathroom round out the main living area. Upstairs you'll walk directly into an additional living area at the top of the stairs. To one side, you'll find three secondary bedrooms and a bathroom with double vanity, tiled flooring, and a linen closet. On the other side, the primary suite sprawls from the front of the home to the back, boasting a roomy bedroom with it's own spacious sitting area, two expansive walk-in closets, and a primary bathroom with double quartz vanity and separate soaking tub and tiled shower. An ample laundry room rounds out the second level. Call us at Falcon Landing today to learn more about 4027 Peregrine Way and what living at Lake Lanier is all about!
Association Fees / Info
Hoa: Yes
Hoa Fees Frequency: Annually
Hoa Fees: 850
Community Features: Boating, Community Dock, Homeowners Assoc, Lake, Near Schools, Near Shopping, Powered Boats Allowed, Sidewalks, Street Lights
Bathroom Info
Main Bathroom Level: 1
Total Baths: 3.00
Fullbaths: 3
Room Bedroom Features: None
Bedroom Info
Beds: 5
Building Info
Habitable Residence: No
Business Info
Equipment: None
Exterior Features
Fence: None
Patio and Porch: Covered, Patio
Exterior Features: Private Entrance
Road Surface Type: Asphalt, Paved
Pool Private: No
County: Hall - GA
Acres: 0.00
Pool Desc: None
Fees / Restrictions
Financial
Original Price: $653,190
Owner Financing: No
Garage / Parking
Parking Features: Attached, Garage, Garage Faces Front, Kitchen Level
Green / Env Info
Green Energy Generation: None
Handicap
Accessibility Features: None
Interior Features
Security Ftr: None
Fireplace Features: Factory Built, Family Room, Gas Starter, Glass Doors
Levels: Two
Appliances: Dishwasher, Disposal, Gas Range, Microwave
Laundry Features: Laundry Room, Upper Level
Interior Features: Crown Molding, Double Vanity, Entrance Foyer, High Ceilings 9 ft Main, Smart Home, Walk-In Closet(s)
Flooring: Carpet, Ceramic Tile, Vinyl, Other
Spa Features: None
Lot Info
Lot Size Source: Not Available
Lot Features: Back Yard, Front Yard, Landscaped
Misc
Property Attached: No
Home Warranty: Yes
Open House
Other
Other Structures: None
Property Info
Construction Materials: Brick, Brick Front, Fiber Cement
Year Built: 2,024
Property Condition: Under Construction
Roof: Composition, Shingle
Property Type: Residential Detached
Style: Traditional
Rental Info
Land Lease: No
Room Info
Kitchen Features: Breakfast Bar, Kitchen Island, Other Surface Counters, Stone Counters, View to Family Room
Room Master Bathroom Features: Double Vanity,Separate Tub/Shower
Room Dining Room Features: Open Concept
Special Features
Green Features: None
Special Listing Conditions: None
Special Circumstances: None
Sqft Info
Building Area Total: 3209
Building Area Source: Builder
Tax Info
Tax Amount Annual: 1
Tax Year: 2,024
Unit Info
Utilities / Hvac
Cool System: Central Air, Electric, Zoned
Electric: 110 Volts, 220 Volts in Laundry
Heating: Central, Electric, Forced Air, Zoned
Utilities: Cable Available, Electricity Available, Natural Gas Available, Phone Available, Sewer Available, Underground Utilities, Water Available
Sewer: Other
Waterfront / Water
Water Body Name: Lanier
Water Source: Public
Waterfront Features: None
Directions
400 North to exit 17 for GA 306 toward Gainesville, right on 53, turn left onto Sardis Road, 1st left on Chestatee Road. Falcon Landing will be on the right. Address is 4000 Chestatee Road, Gainesville 30506Listing Provided courtesy of D.r. Horton Realty Of Georgia Inc
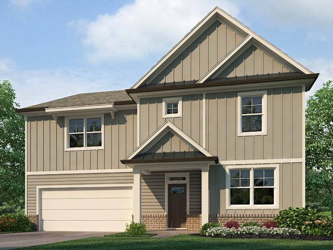
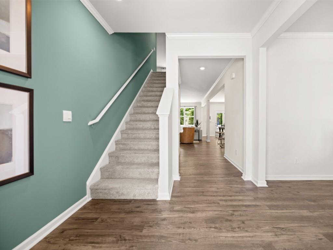
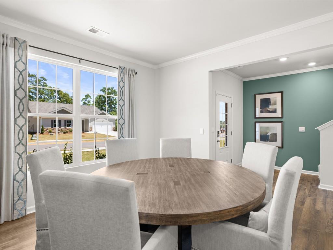
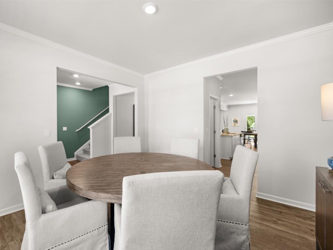
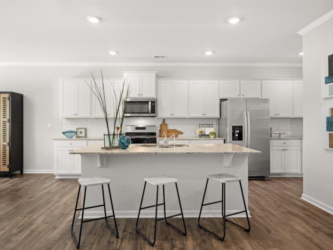
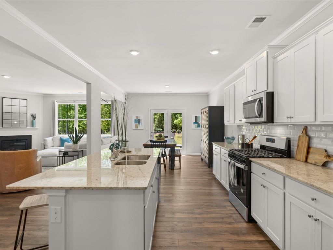
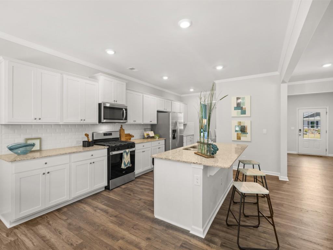
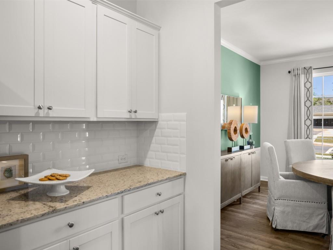
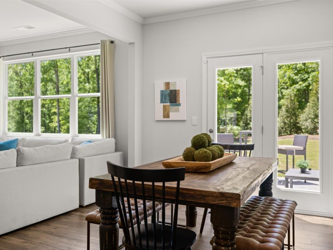
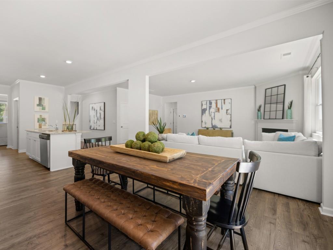
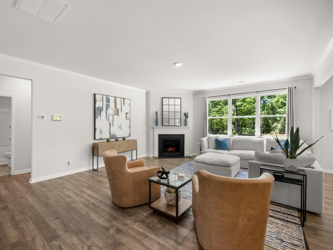
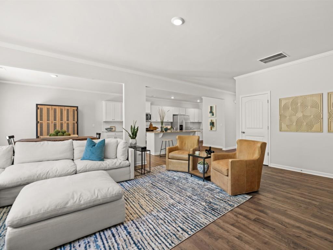
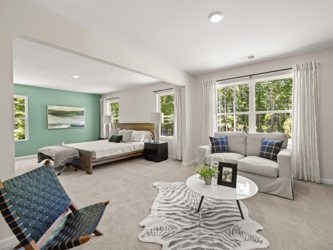
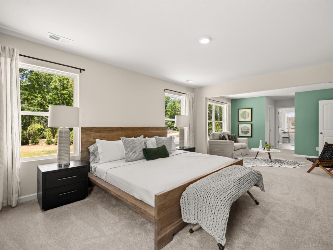
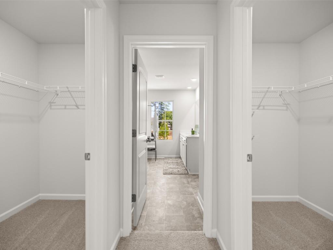
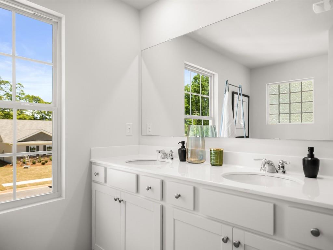
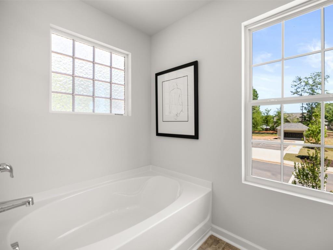
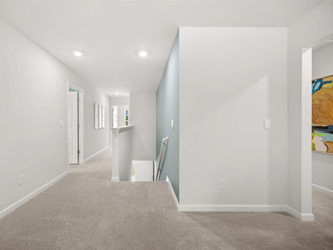
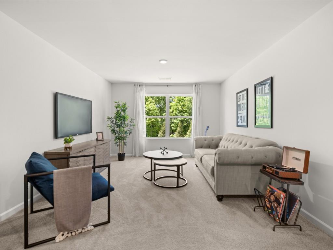
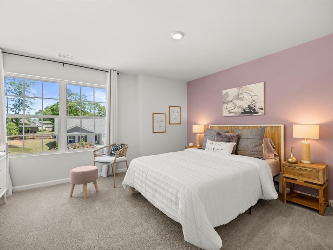
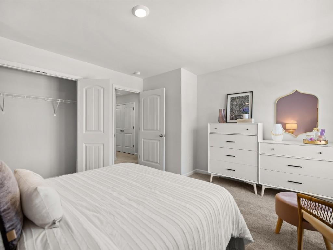
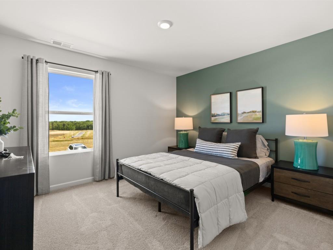
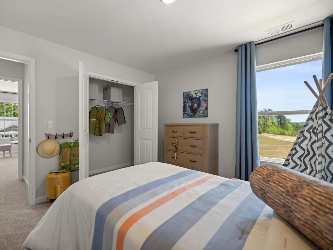
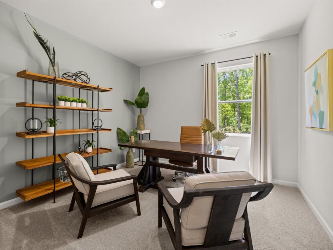
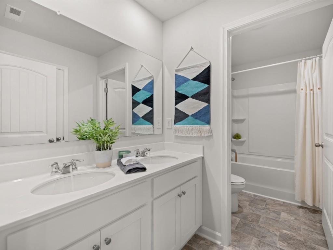
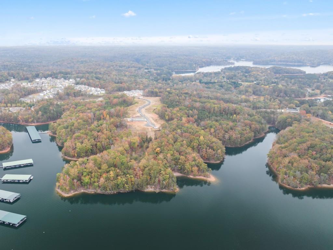
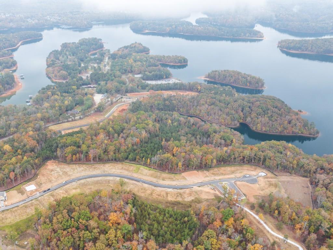
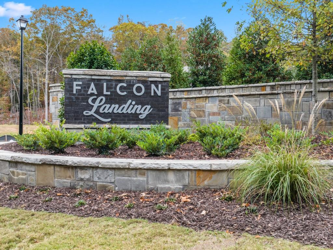
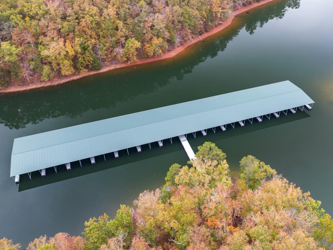
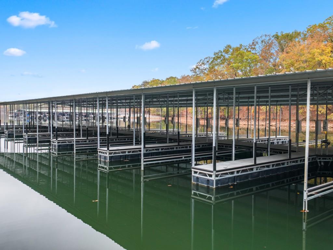
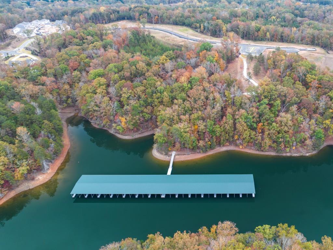
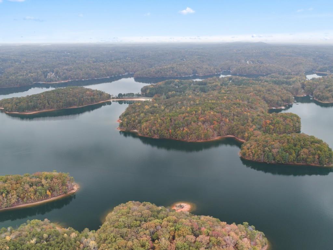
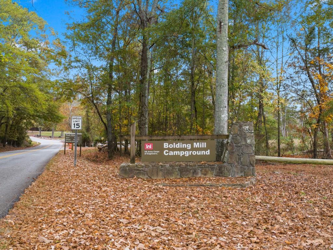
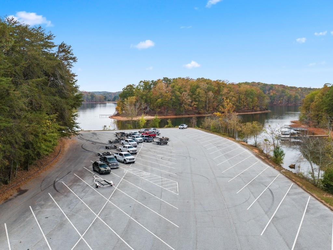
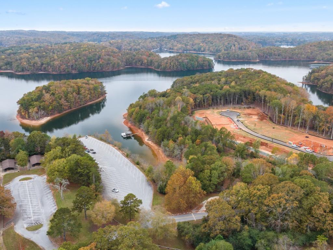
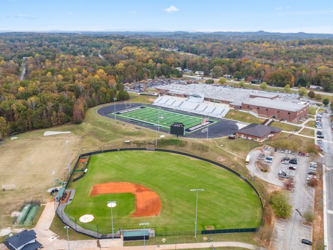
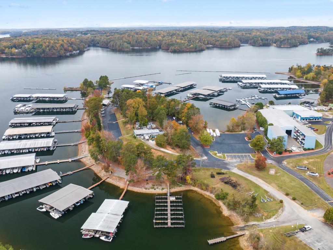
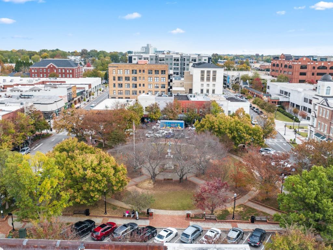
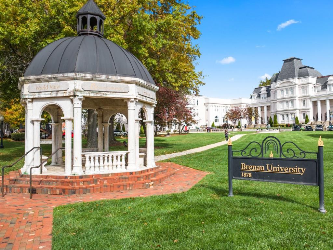
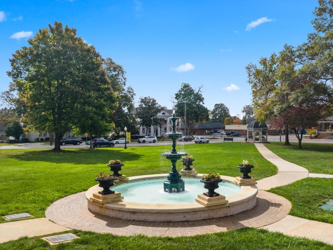
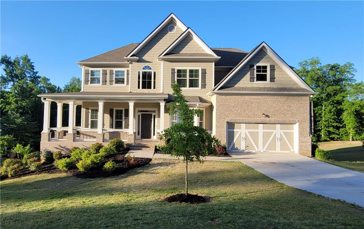
 MLS# 7370871
MLS# 7370871 