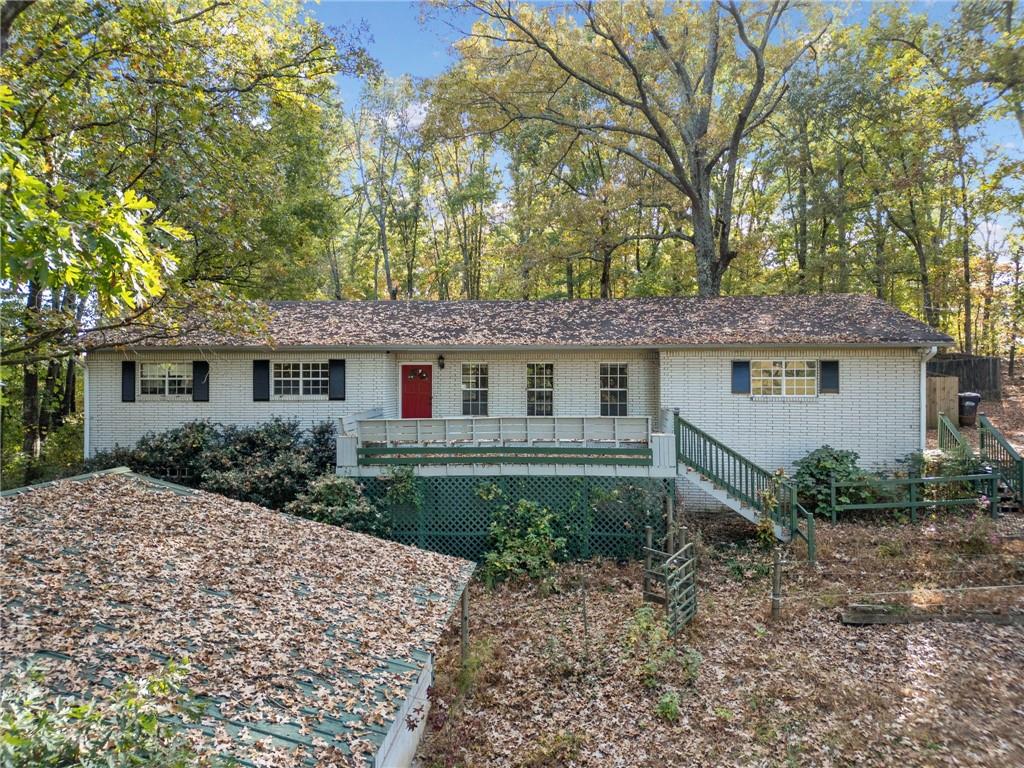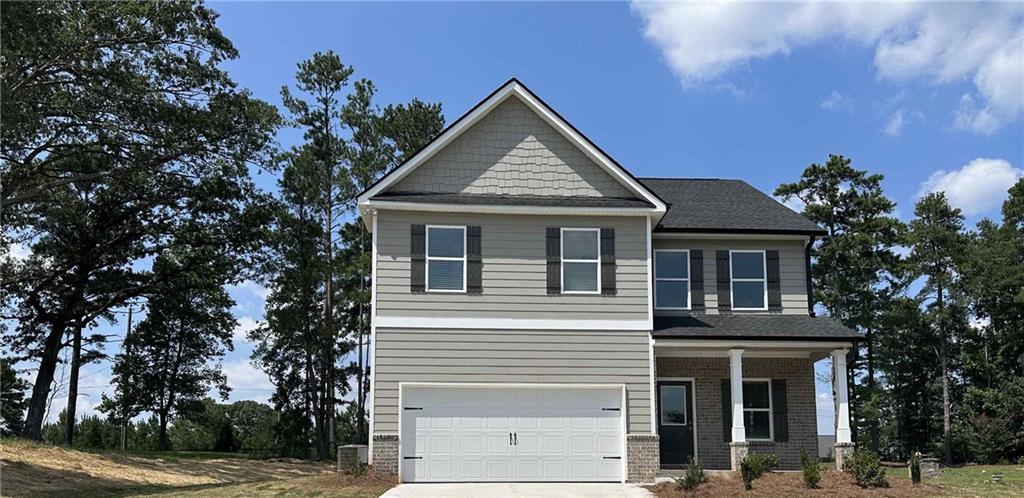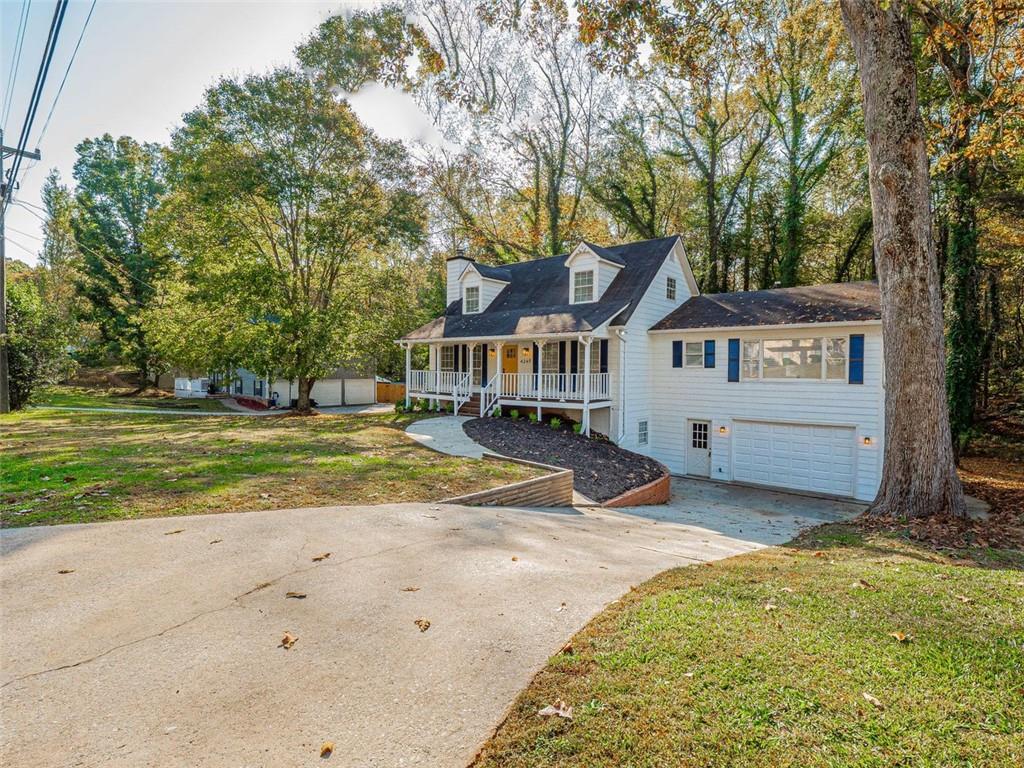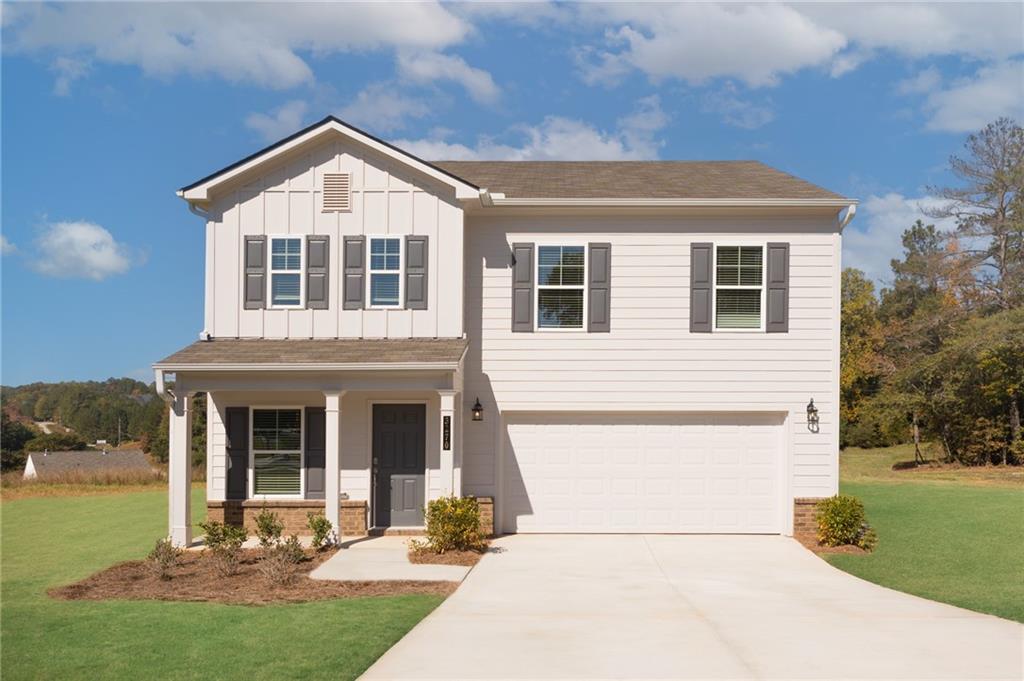Viewing Listing MLS# 411312996
Douglasville, GA 30134
- 4Beds
- 2Full Baths
- N/AHalf Baths
- N/A SqFt
- 2025Year Built
- 1.20Acres
- MLS# 411312996
- Residential
- Single Family Residence
- Active
- Approx Time on Market1 day
- AreaN/A
- CountyPaulding - GA
- Subdivision None
Overview
New Construction! Discover your ideal home with this stunning 4-bedroom, 2-bath ranch-style residence, perfectly situated in a serene rural location on just over 1 acre, while still being close to town. This beautifully designed property features an open-concept layout, making it perfect for modern living and entertaining. Step inside to find sleek LVP flooring throughout, creating a seamless flow from the spacious living area to the stylish kitchen. The kitchen is a chef's dream, boasting gorgeous granite countertops, a farmhouse sink, and plenty of space for gatherings. The master bath features a luxurious tile shower, adding a touch of elegance to your daily routine. The home is finished with durable Hardy-type siding, providing both charm and low maintenance for the exterior. Outside, you'll enjoy attractive curb appeal and a lovely yard, perfect for outdoor activities or peaceful relaxation. Don't miss out on this wonderful opportunity to own a slice of tranquility close to town! Schedule your showing today to experience the charm of this delightful ranch home. Note: Pictures are for reference only, the house is not built yet.
Association Fees / Info
Hoa: No
Community Features: None
Bathroom Info
Main Bathroom Level: 2
Total Baths: 2.00
Fullbaths: 2
Room Bedroom Features: Master on Main, Oversized Master, Split Bedroom Plan
Bedroom Info
Beds: 4
Building Info
Habitable Residence: No
Business Info
Equipment: None
Exterior Features
Fence: None
Patio and Porch: Covered, Front Porch, Patio
Exterior Features: Rain Gutters
Road Surface Type: Asphalt
Pool Private: No
County: Paulding - GA
Acres: 1.20
Pool Desc: None
Fees / Restrictions
Financial
Original Price: $379,000
Owner Financing: No
Garage / Parking
Parking Features: Garage
Green / Env Info
Green Energy Generation: None
Handicap
Accessibility Features: None
Interior Features
Security Ftr: None
Fireplace Features: Electric, Living Room
Levels: One and One Half
Appliances: Dishwasher, Electric Range, Microwave
Laundry Features: Laundry Closet
Interior Features: Disappearing Attic Stairs, High Ceilings 9 ft Main
Flooring: Luxury Vinyl
Spa Features: None
Lot Info
Lot Size Source: Builder
Lot Features: Back Yard, Landscaped, Private, Wooded
Misc
Property Attached: No
Home Warranty: No
Open House
Other
Other Structures: None
Property Info
Construction Materials: Cement Siding, HardiPlank Type
Year Built: 2,025
Property Condition: New Construction
Roof: Composition
Property Type: Residential Detached
Style: Farmhouse, Ranch, Traditional
Rental Info
Land Lease: No
Room Info
Kitchen Features: Kitchen Island, Stone Counters
Room Master Bathroom Features: Double Vanity,Separate Tub/Shower,Shower Only
Room Dining Room Features: Open Concept
Special Features
Green Features: Appliances
Special Listing Conditions: None
Special Circumstances: None
Sqft Info
Building Area Total: 1768
Building Area Source: Builder
Tax Info
Tax Amount Annual: 604
Tax Year: 2,022
Unit Info
Utilities / Hvac
Cool System: Heat Pump
Electric: 220 Volts in Garage
Heating: Electric, Heat Pump
Utilities: Electricity Available
Sewer: Septic Tank
Waterfront / Water
Water Body Name: None
Water Source: Well
Waterfront Features: None
Directions
420 Florence rd.Listing Provided courtesy of Hometown Realty Brokerage, Llc.
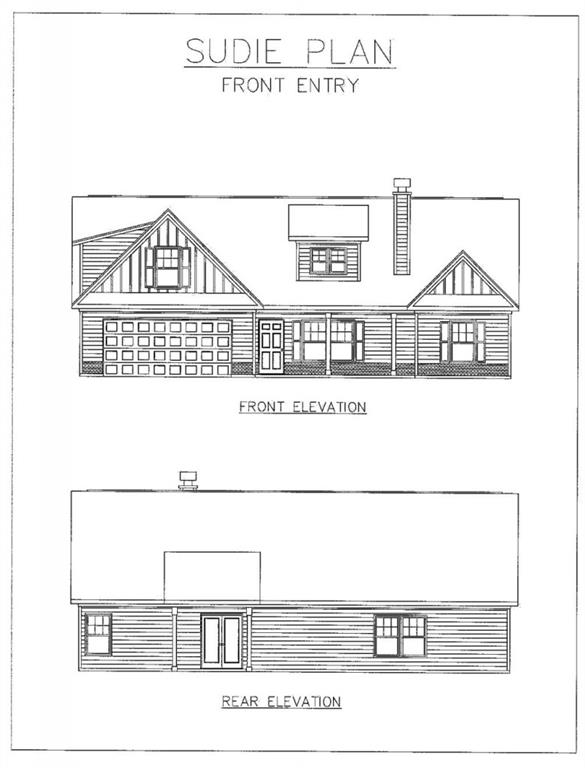
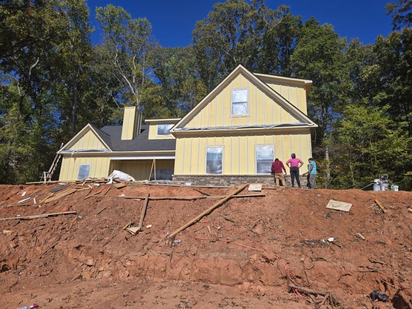
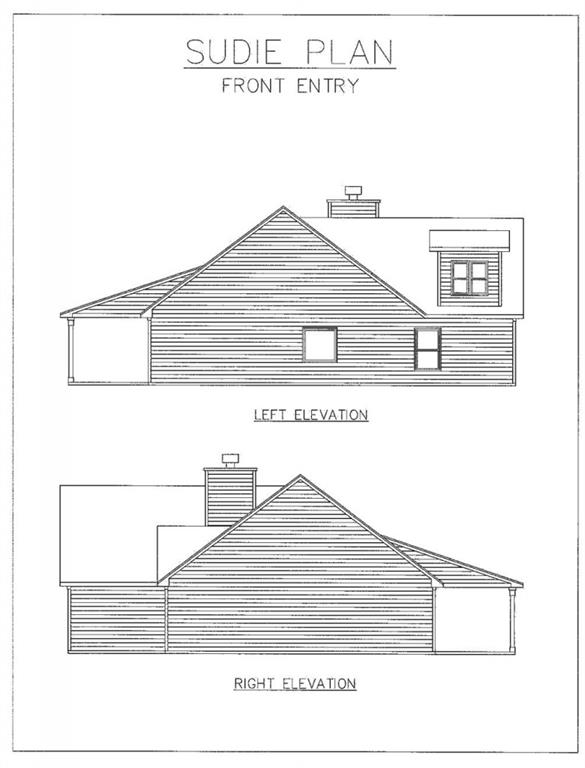
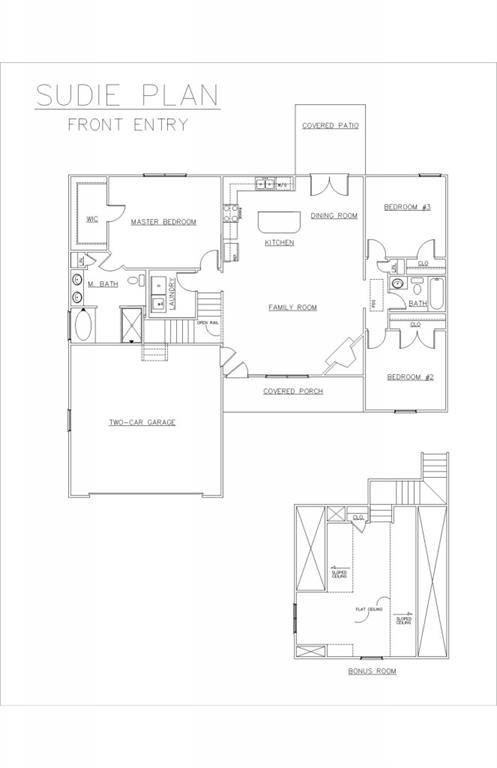
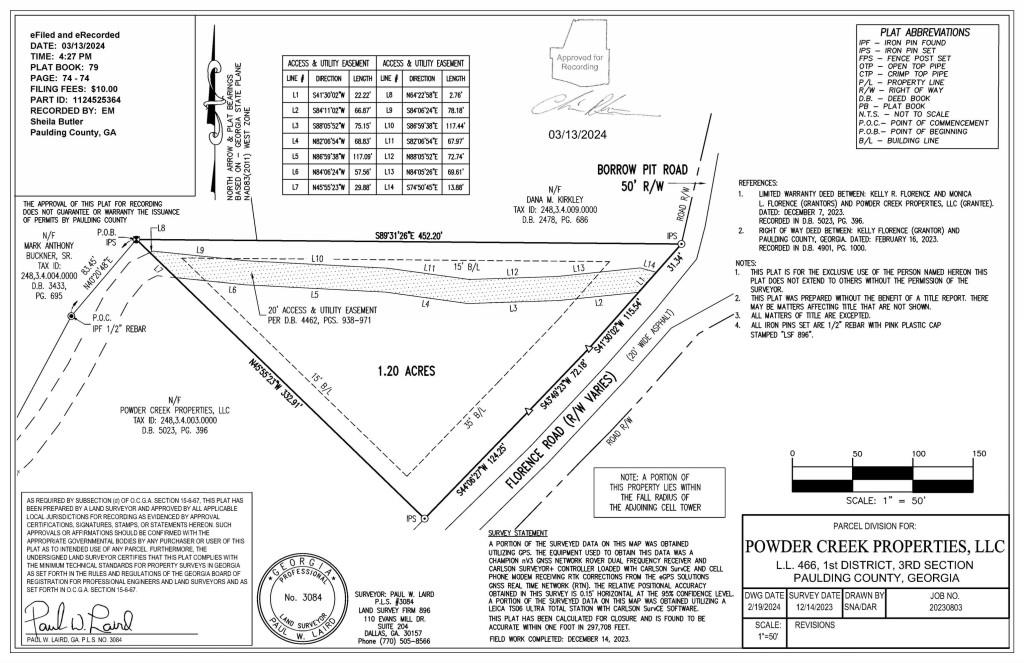
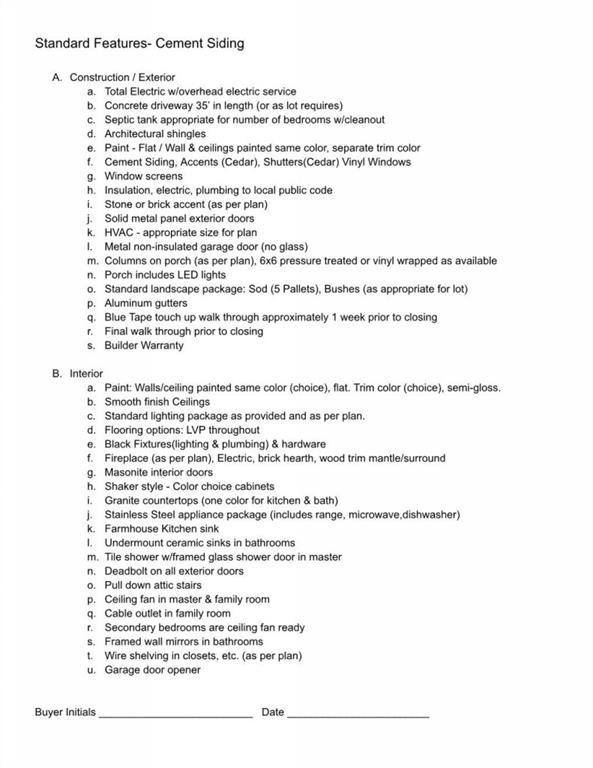
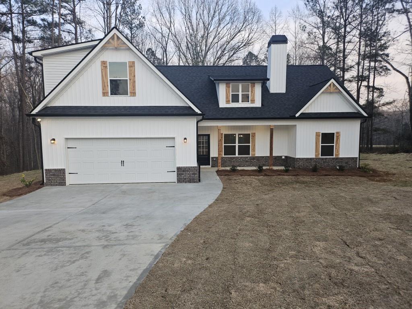
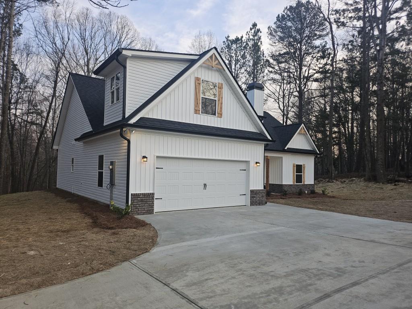
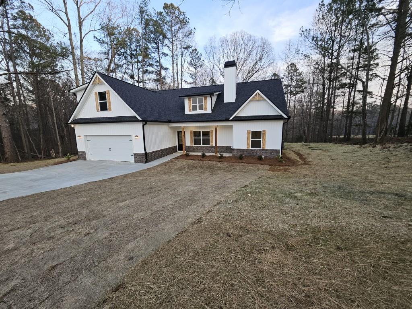
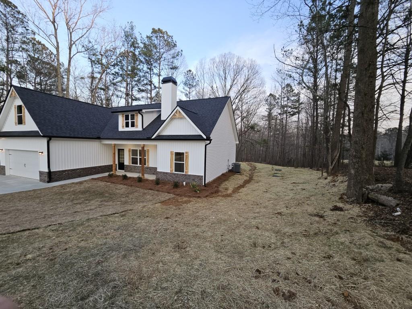
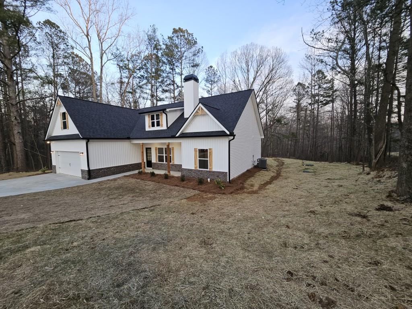
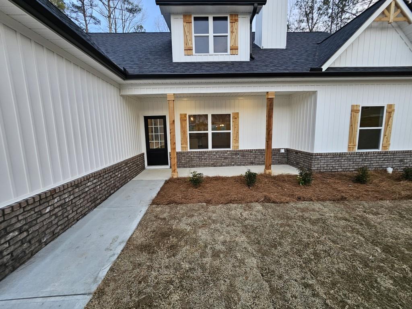
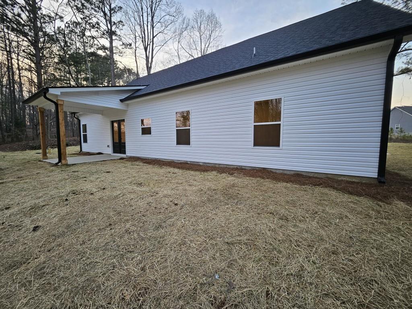
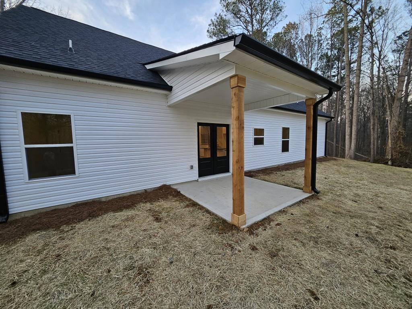
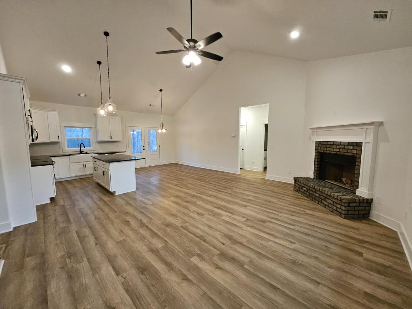
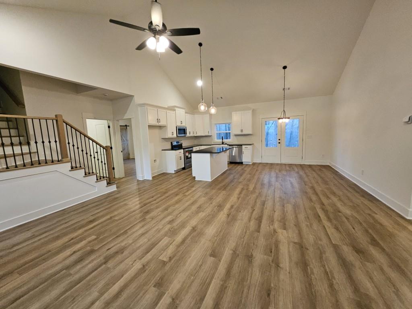
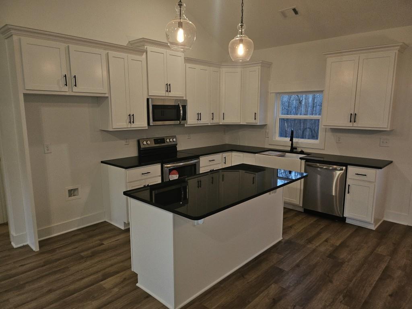
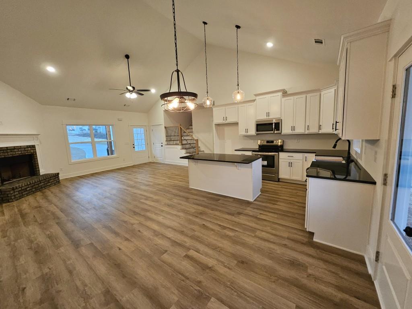
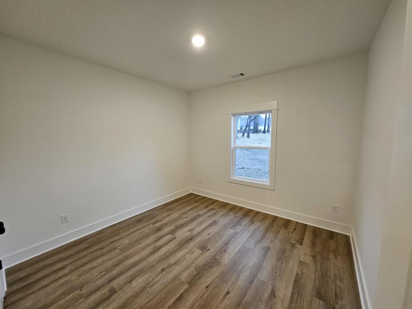
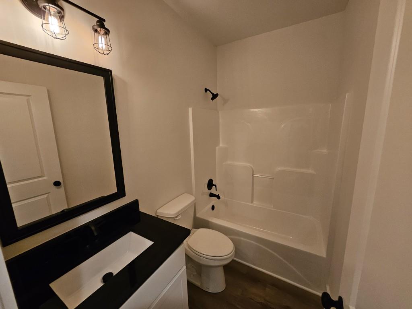
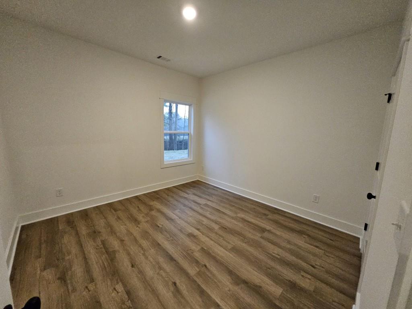
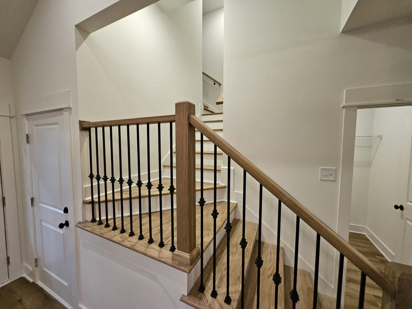
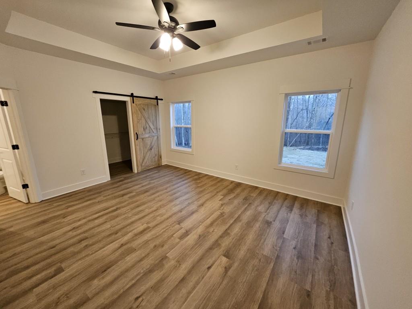
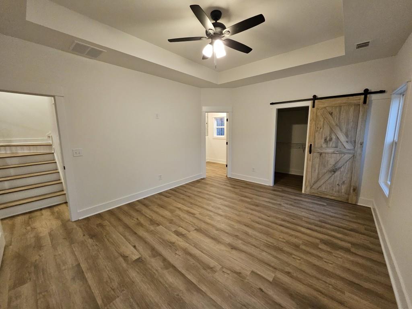
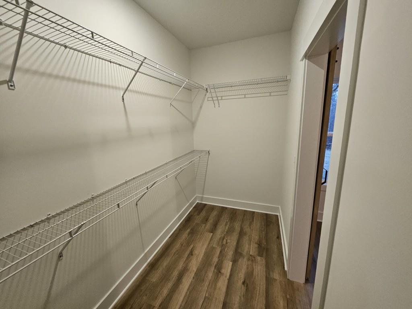
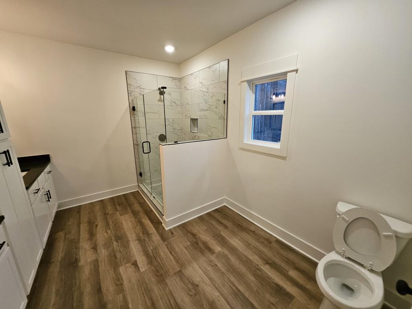
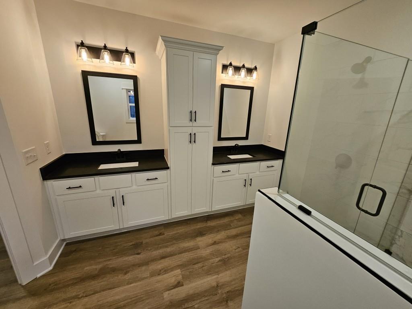
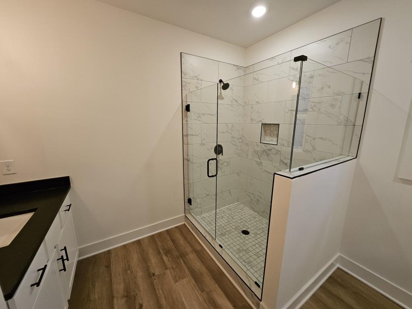
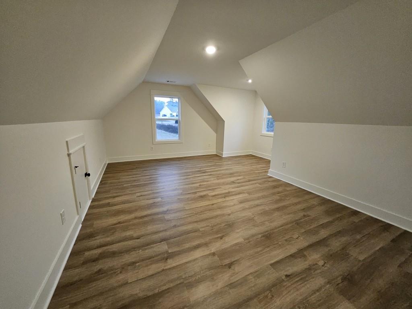
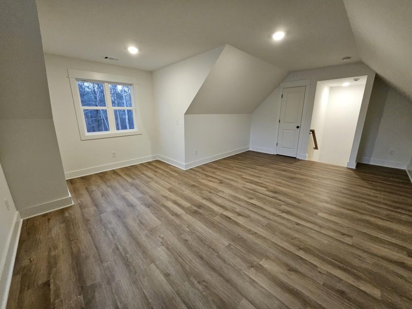
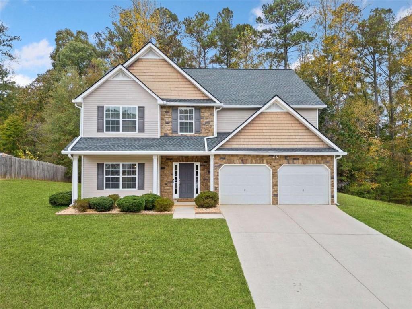
 MLS# 410672198
MLS# 410672198 