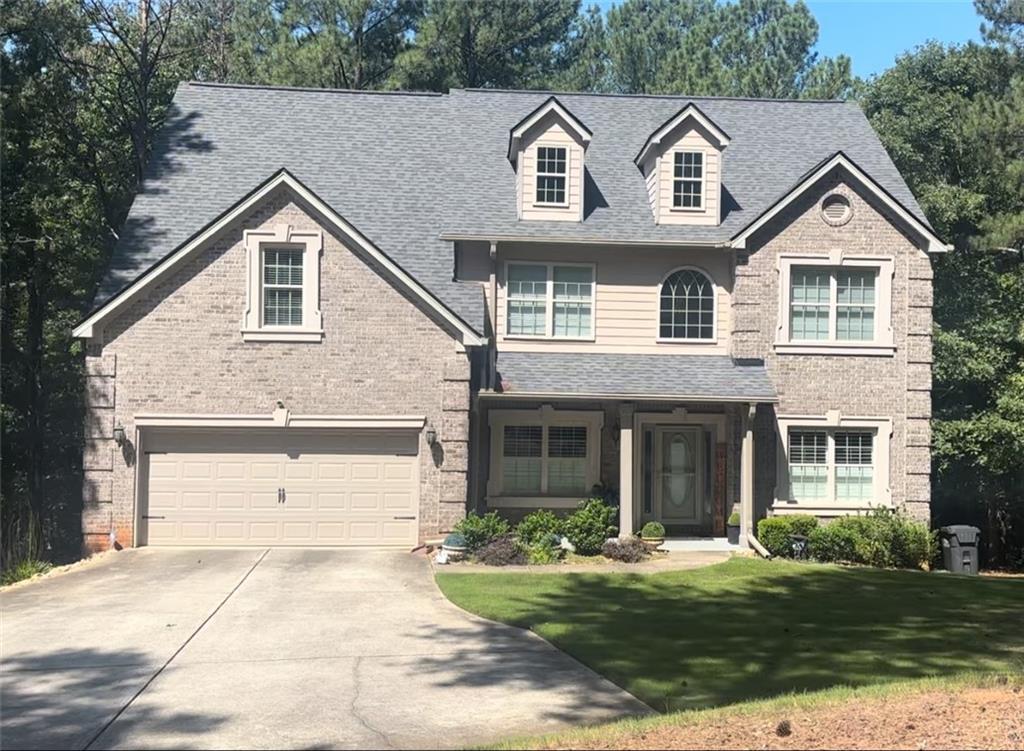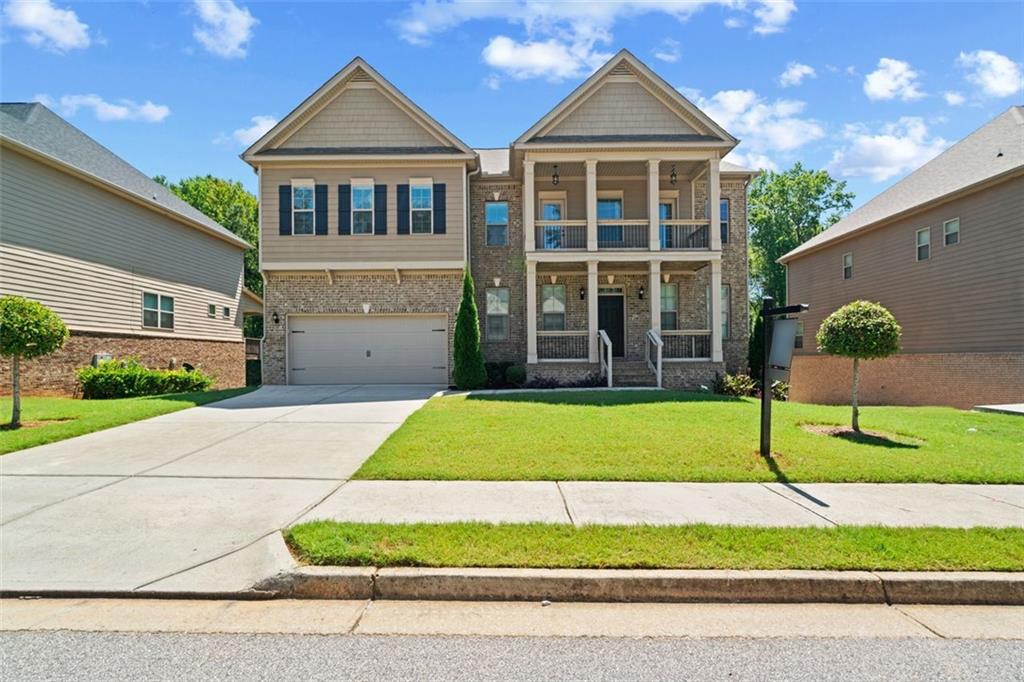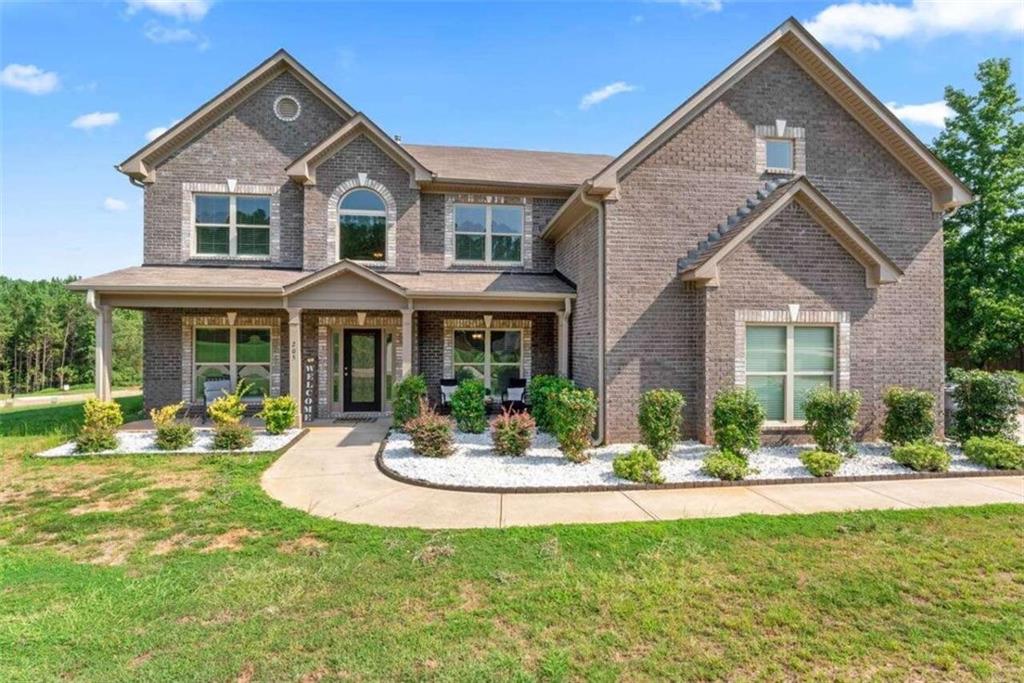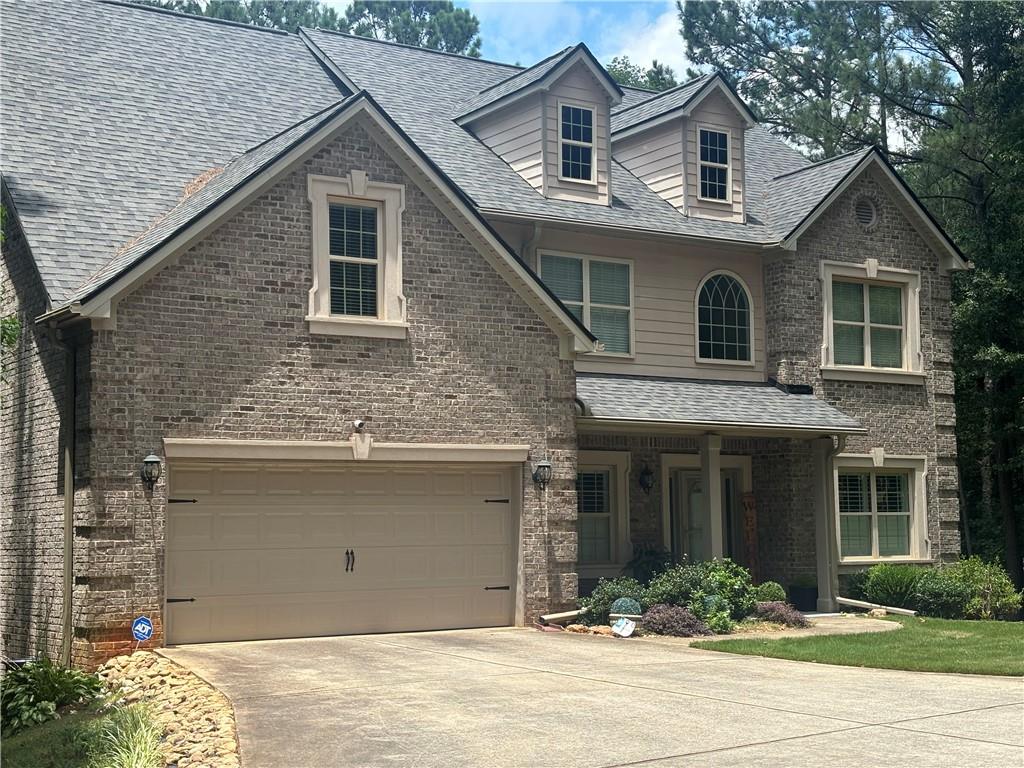Viewing Listing MLS# 411249879
Covington, GA 30014
- 5Beds
- 3Full Baths
- 1Half Baths
- N/A SqFt
- 1994Year Built
- 3.53Acres
- MLS# 411249879
- Residential
- Single Family Residence
- Active
- Approx Time on Market5 days
- AreaN/A
- CountyWalton - GA
- Subdivision Broken Arrow
Overview
Gorgeous home on 3.5 acres in the coveted Walnut Grove school district. This home boasts the best of both worlds- tranquil, private setting nestled perfectly between Loganville, Monroe, Covington and Social Cirlce. The large, beautiful yard is best enjoyed from the welcoming wraparound porch. Plenty of room for the kids to play or to start your garden! The main level features a spacious kitchen with granite countertops, a laundry/mud room and the owner's suite with a jetted tub and walk-in closet. Upstairs has two bedrooms, a full bath and two linen closets. Finished basement has central HVAC and features two large bedrooms, a full bathroom, and a large flex room which can be used as a game room, theater room, or home gym.
Association Fees / Info
Hoa: No
Community Features: None
Bathroom Info
Main Bathroom Level: 1
Halfbaths: 1
Total Baths: 4.00
Fullbaths: 3
Room Bedroom Features: Master on Main
Bedroom Info
Beds: 5
Building Info
Habitable Residence: No
Business Info
Equipment: None
Exterior Features
Fence: None
Patio and Porch: Deck, Front Porch, Patio, Side Porch, Wrap Around
Exterior Features: Private Yard, Rain Gutters, Rear Stairs
Road Surface Type: Paved
Pool Private: No
County: Walton - GA
Acres: 3.53
Pool Desc: None
Fees / Restrictions
Financial
Original Price: $541,000
Owner Financing: No
Garage / Parking
Parking Features: Attached, Driveway, Garage, Garage Door Opener, Garage Faces Side, Kitchen Level, Level Driveway
Green / Env Info
Green Energy Generation: None
Handicap
Accessibility Features: None
Interior Features
Security Ftr: Fire Alarm, Security System Leased, Security System Owned, Smoke Detector(s)
Fireplace Features: Family Room, Gas Starter, Living Room, Masonry, Raised Hearth
Levels: One and One Half
Appliances: Dishwasher, Dryer, Gas Cooktop, Gas Oven, Gas Range, Gas Water Heater, Range Hood, Refrigerator, Washer
Laundry Features: Laundry Room, Main Level, Mud Room, Sink
Interior Features: Disappearing Attic Stairs, Entrance Foyer, High Speed Internet, Walk-In Closet(s)
Flooring: Carpet, Ceramic Tile, Hardwood, Laminate
Spa Features: None
Lot Info
Lot Size Source: Assessor
Lot Features: Back Yard, Front Yard, Private
Misc
Property Attached: No
Home Warranty: No
Open House
Other
Other Structures: None
Property Info
Construction Materials: Brick, Brick 4 Sides, Wood Siding
Year Built: 1,994
Property Condition: Resale
Roof: Composition
Property Type: Residential Detached
Style: Cape Cod, Traditional
Rental Info
Land Lease: No
Room Info
Kitchen Features: Breakfast Bar, Cabinets White, Country Kitchen, Eat-in Kitchen, Kitchen Island, Solid Surface Counters, Stone Counters
Room Master Bathroom Features: Soaking Tub,Tub/Shower Combo,Whirlpool Tub
Room Dining Room Features: None
Special Features
Green Features: None
Special Listing Conditions: None
Special Circumstances: None
Sqft Info
Building Area Total: 3566
Building Area Source: Appraiser
Tax Info
Tax Amount Annual: 5852
Tax Year: 2,023
Tax Parcel Letter: N053B00000037000
Unit Info
Utilities / Hvac
Cool System: Ceiling Fan(s), Central Air, Electric
Electric: 220 Volts
Heating: Central, Natural Gas
Utilities: Cable Available, Electricity Available, Natural Gas Available, Water Available
Sewer: Septic Tank
Waterfront / Water
Water Body Name: None
Water Source: Public
Waterfront Features: None
Directions
GPS FriendlyListing Provided courtesy of Joe Stockdale Real Estate, Llc
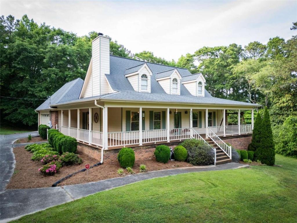
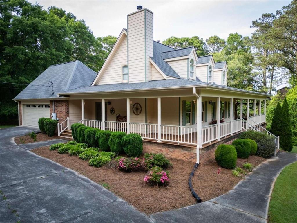
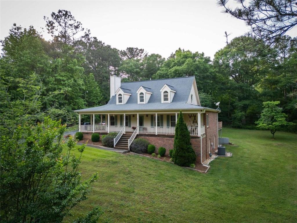
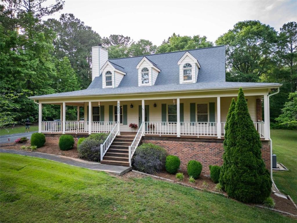
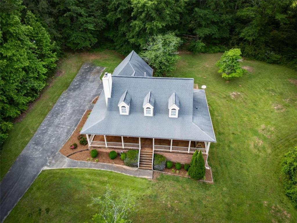
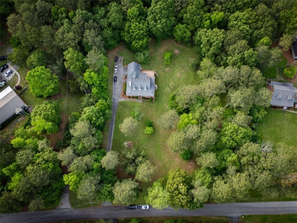
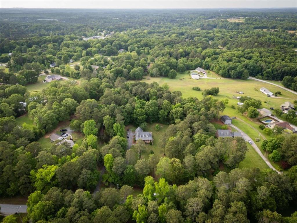
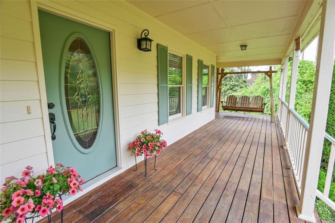
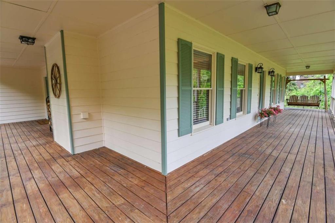
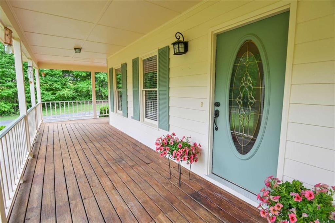
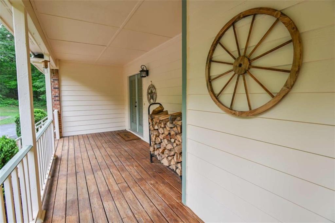
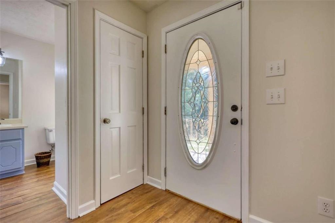
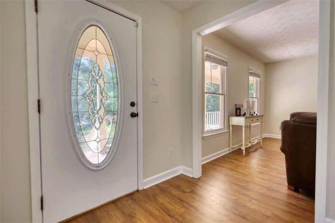
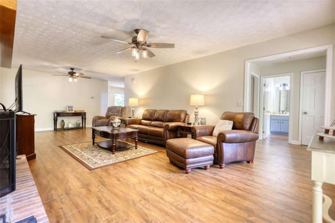
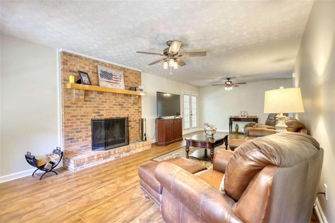
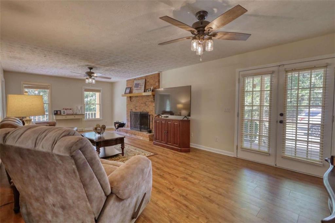
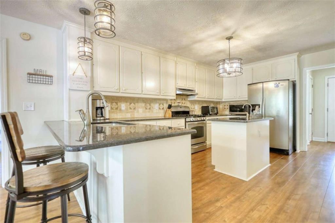
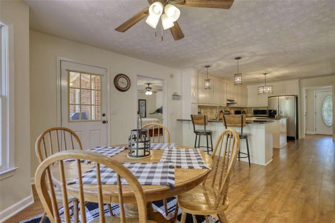
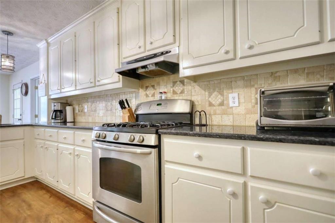
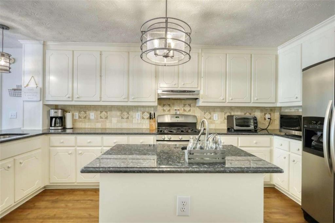
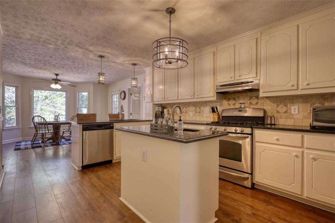
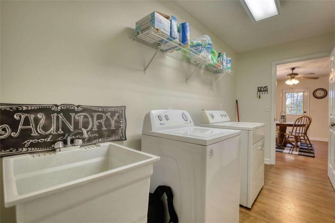
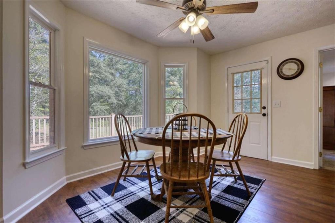
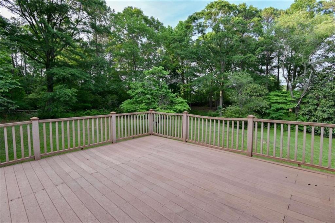
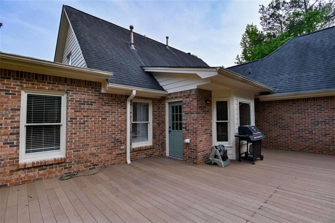
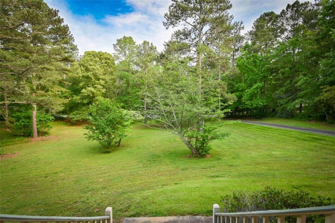
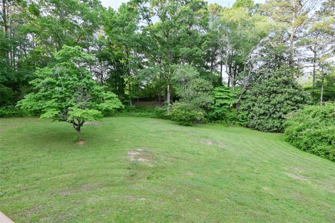
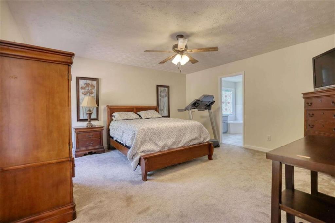
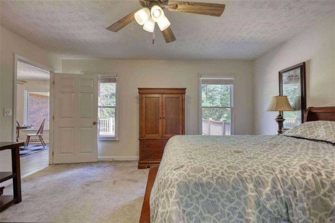
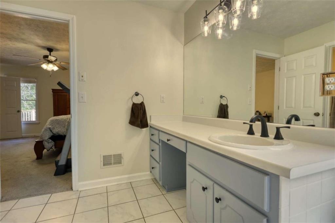
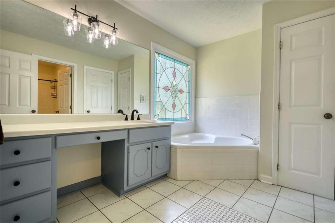
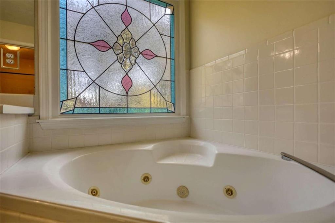
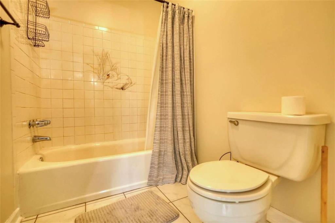
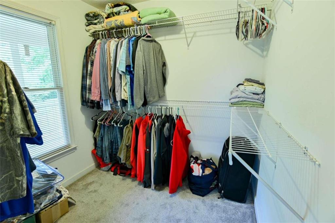
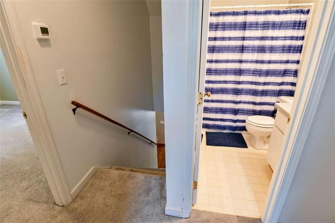
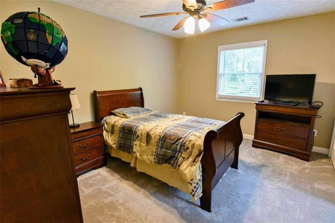
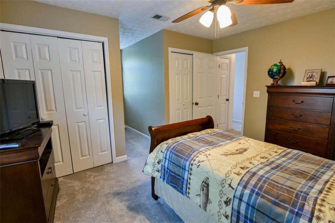
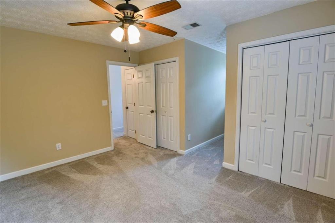
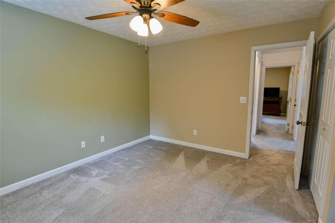
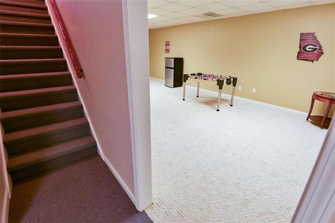
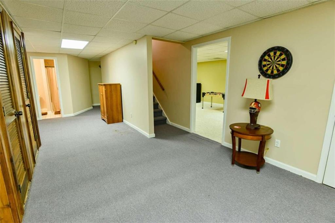
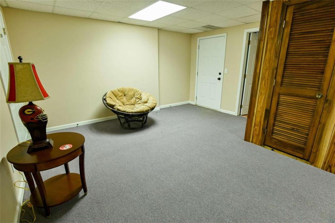
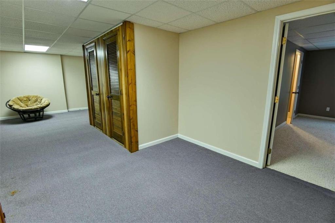
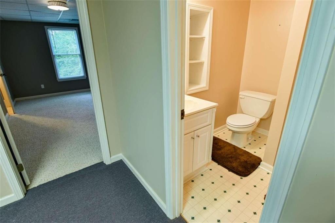
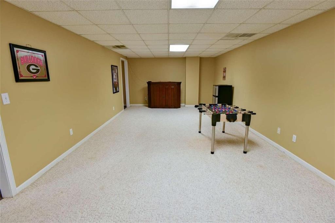
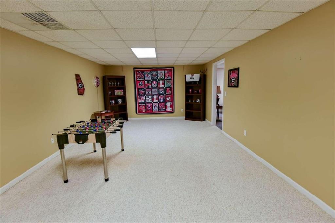
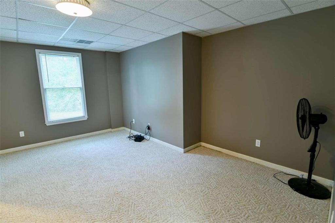
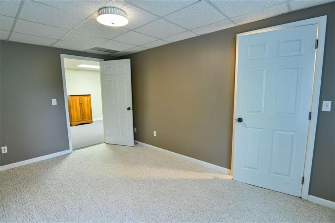
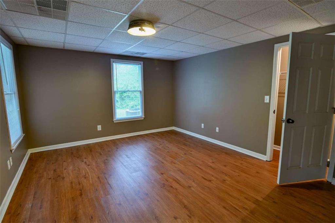
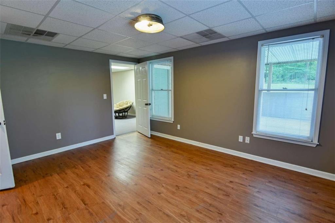
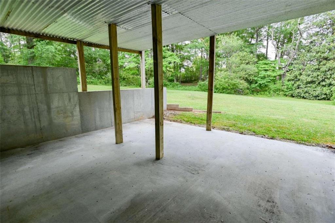
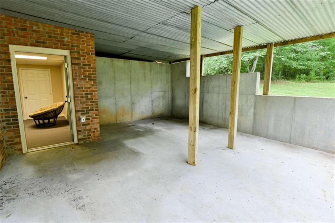
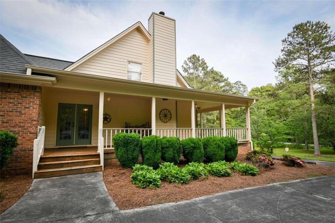
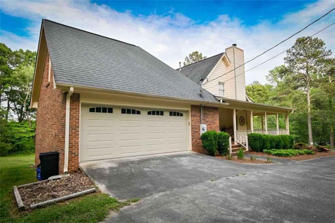
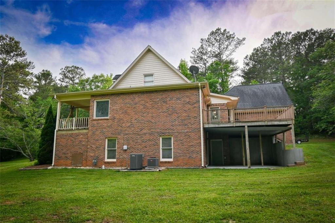
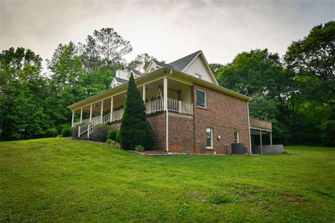
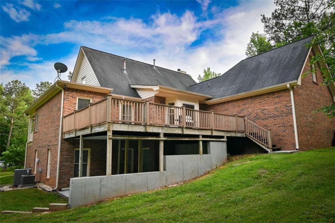
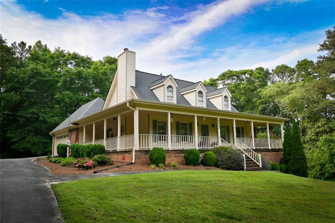
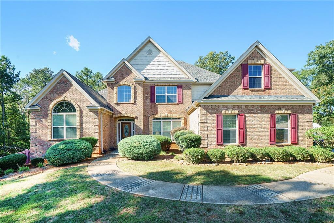
 MLS# 408459781
MLS# 408459781 