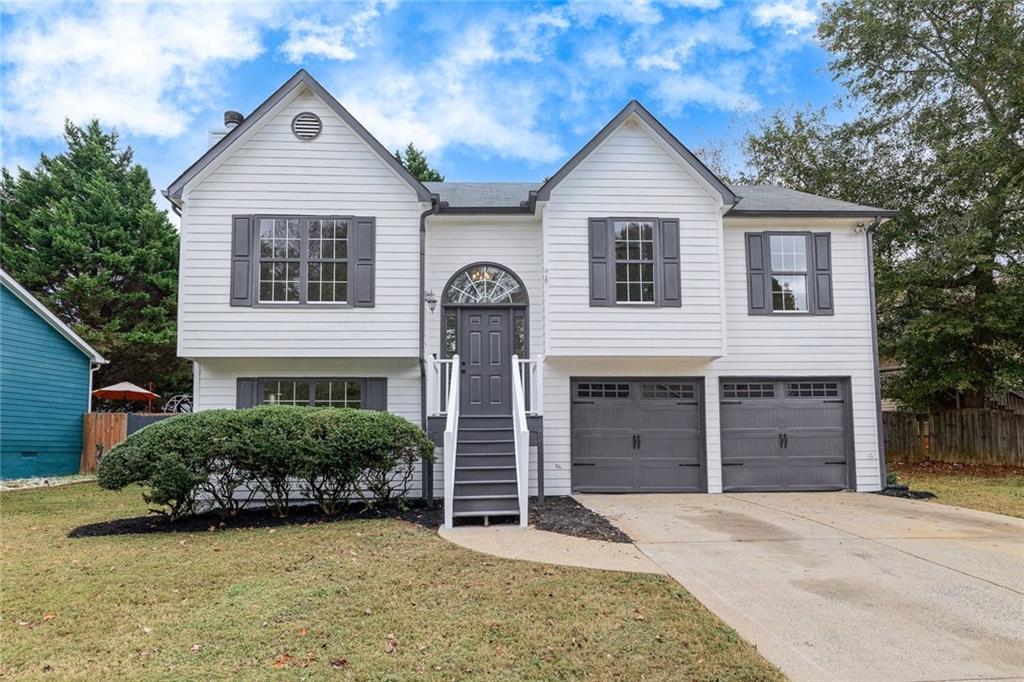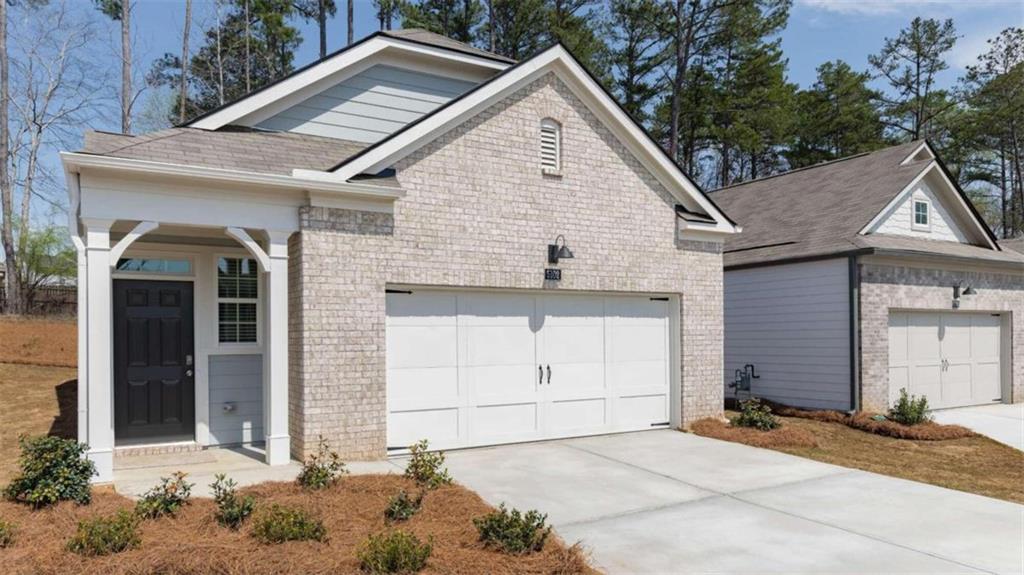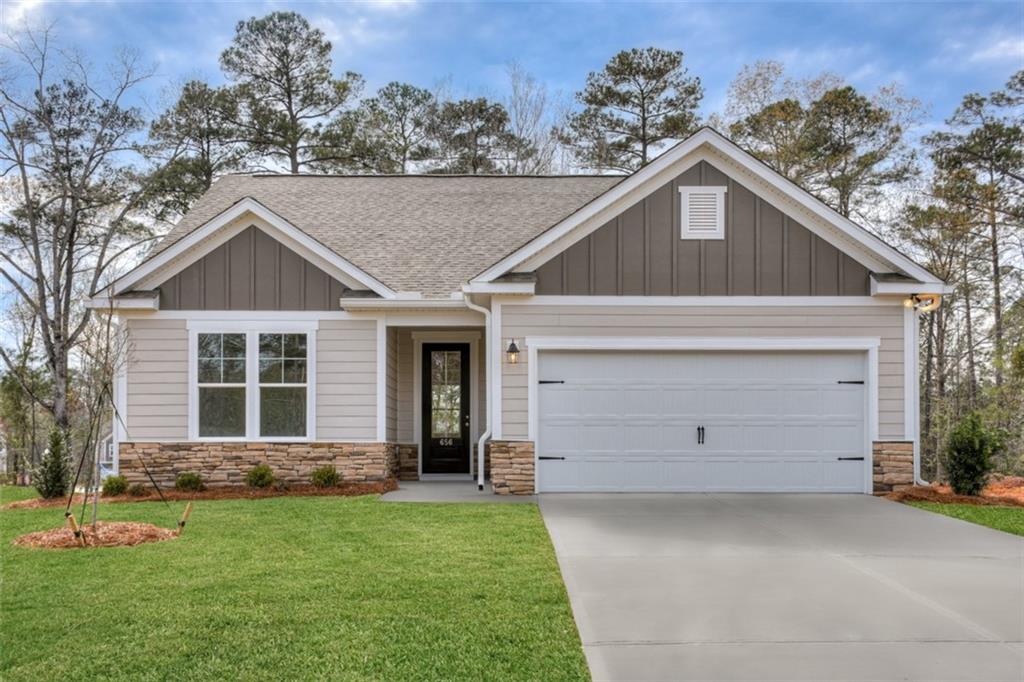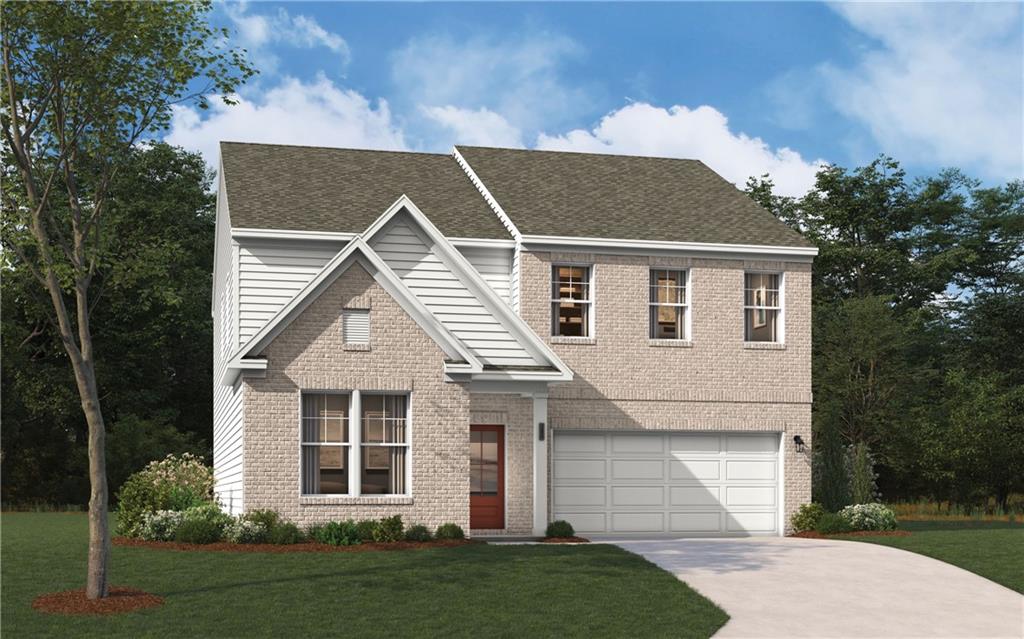Viewing Listing MLS# 411195068
Acworth, GA 30102
- 3Beds
- 3Full Baths
- N/AHalf Baths
- N/A SqFt
- 1978Year Built
- 0.86Acres
- MLS# 411195068
- Residential
- Single Family Residence
- Active
- Approx Time on Market6 days
- AreaN/A
- CountyCherokee - GA
- Subdivision Kellogg Creek
Overview
Discover this stunning home nestled in a quiet cul-de-sac, featuring an inground pool and a private, fenced yard perfect for relaxation and entertaining. The spacious deck overlooks a peaceful, wooded backdrop, creating an ideal outdoor oasis. Inside, enjoy a modern open floor plan with an updated kitchen, oversized breakfast bar, stainless appliances, large dining area and vaulted, open family room with gas fireplace. Relaxing, vaulted sunroom overlooks landscaped yard, gorgeous pool with new liner and new decks. Home is immaculate with new septic, new HVACs, new windows, new updated bathrooms, new flooring throughout, and newer interior paint. Finished basement with media room, bar area, full bath and access to the gorgeous backyard. With its family-friendly location, ample privacy, and seamless blend of indoor and outdoor living spaces, this property is a rare find for those seeking a tranquil yet inviting place to call home.
Association Fees / Info
Hoa: No
Community Features: None
Bathroom Info
Total Baths: 3.00
Fullbaths: 3
Room Bedroom Features: Other
Bedroom Info
Beds: 3
Building Info
Habitable Residence: No
Business Info
Equipment: None
Exterior Features
Fence: Back Yard, Privacy, Wood
Patio and Porch: Deck, Front Porch, Patio, Screened
Exterior Features: Private Entrance, Private Yard
Road Surface Type: Asphalt
Pool Private: No
County: Cherokee - GA
Acres: 0.86
Pool Desc: Fenced, In Ground, Vinyl
Fees / Restrictions
Financial
Original Price: $425,000
Owner Financing: No
Garage / Parking
Parking Features: Attached, Garage, Garage Faces Front, Level Driveway
Green / Env Info
Green Energy Generation: None
Handicap
Accessibility Features: None
Interior Features
Security Ftr: Open Access, Smoke Detector(s)
Fireplace Features: Gas Starter, Great Room
Levels: Two
Appliances: Dishwasher, Disposal, Gas Cooktop, Gas Range, Gas Water Heater, Microwave
Laundry Features: Laundry Room, Lower Level
Interior Features: Cathedral Ceiling(s), High Ceilings 9 ft Main, Wet Bar
Flooring: Luxury Vinyl, Tile
Spa Features: None
Lot Info
Lot Size Source: Appraiser
Lot Features: Back Yard, Cul-De-Sac, Landscaped, Level, Private, Wooded
Misc
Property Attached: No
Home Warranty: No
Open House
Other
Other Structures: None
Property Info
Construction Materials: Frame, Wood Siding
Year Built: 1,978
Property Condition: Resale
Roof: Composition
Property Type: Residential Detached
Style: Traditional
Rental Info
Land Lease: No
Room Info
Kitchen Features: Breakfast Bar, Cabinets White, Kitchen Island, Pantry, Solid Surface Counters, View to Family Room
Room Master Bathroom Features: Shower Only
Room Dining Room Features: Great Room,Open Concept
Special Features
Green Features: None
Special Listing Conditions: None
Special Circumstances: None
Sqft Info
Building Area Total: 1981
Building Area Source: Appraiser
Tax Info
Tax Amount Annual: 3958
Tax Year: 2,023
Tax Parcel Letter: 21N11D-00000-012-000
Unit Info
Utilities / Hvac
Cool System: Ceiling Fan(s), Central Air
Electric: None
Heating: Central, Forced Air, Natural Gas
Utilities: Cable Available, Electricity Available, Natural Gas Available, Phone Available, Underground Utilities, Water Available
Sewer: Septic Tank
Waterfront / Water
Water Body Name: None
Water Source: Public
Waterfront Features: None
Directions
Follow GPSListing Provided courtesy of Re/max Town And Country
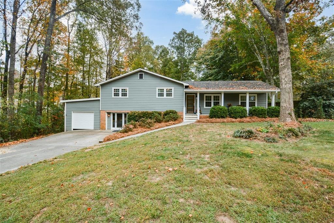
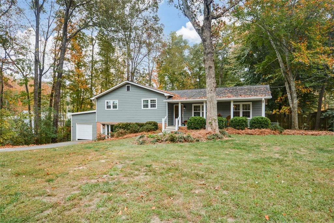
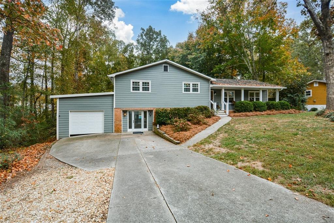
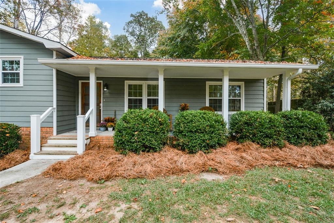
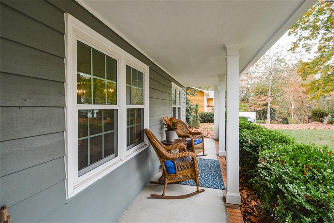
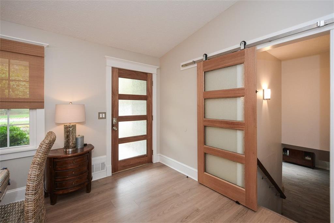
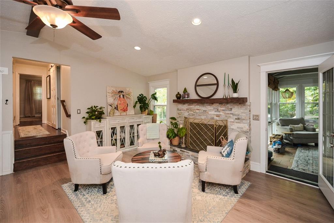
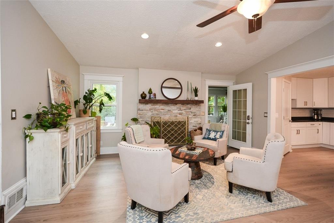
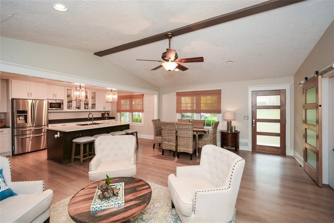
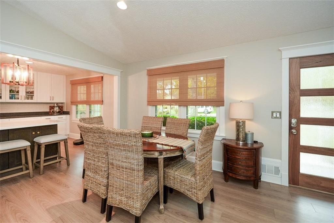
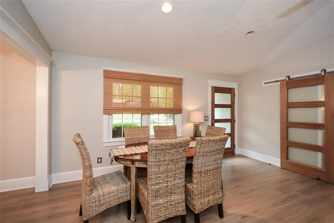
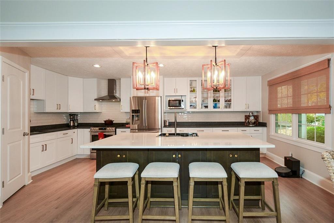
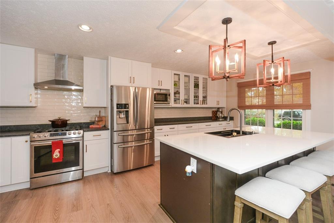
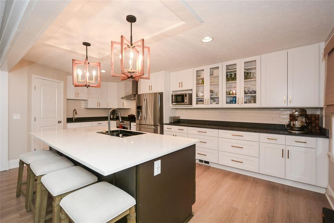
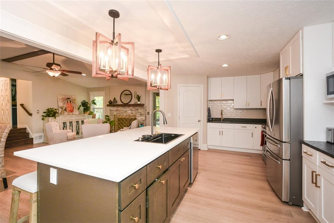
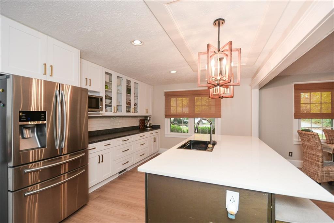
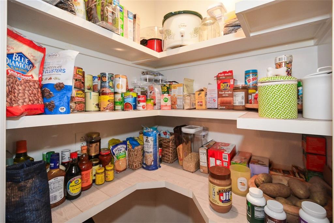
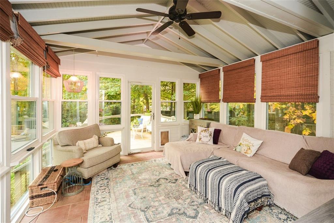
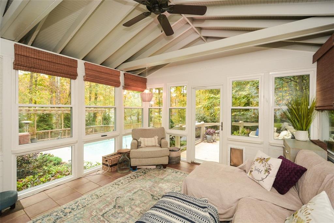
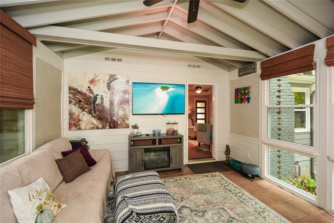
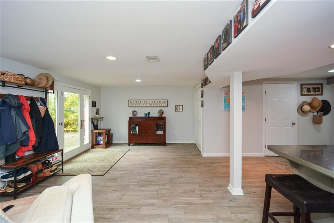
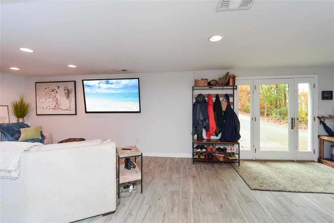
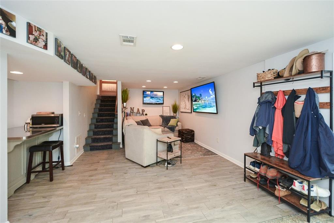
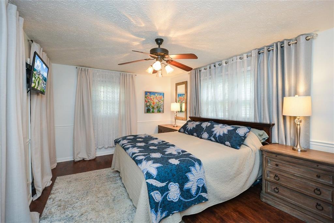
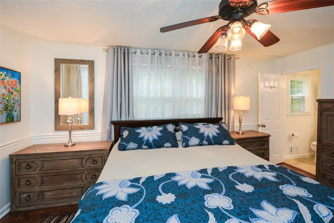
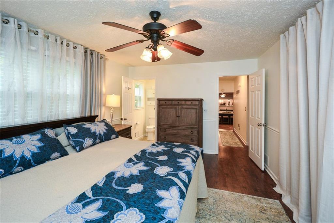
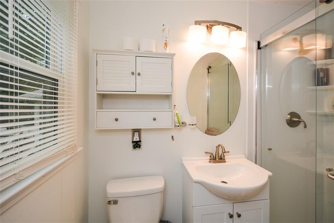
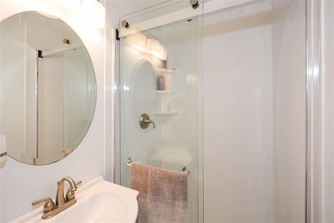
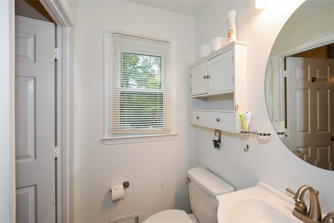
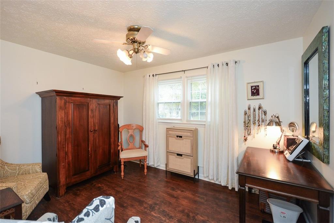
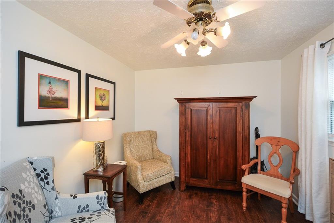
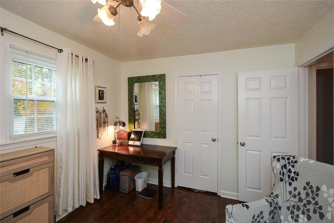
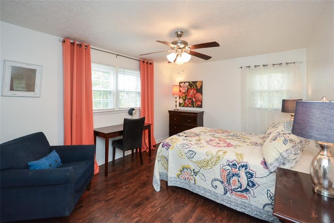
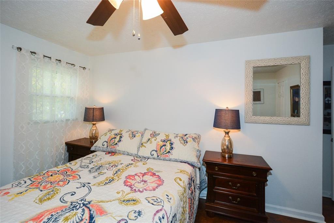
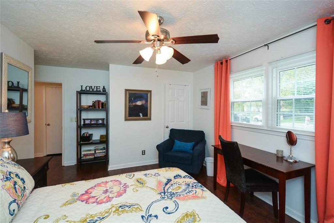
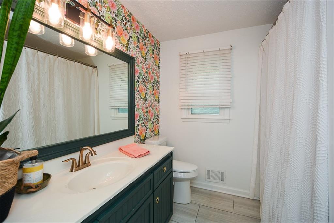
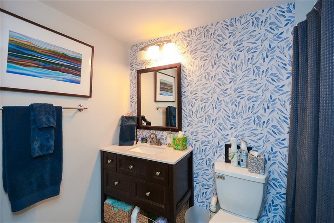
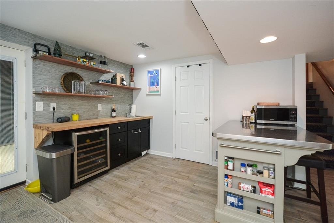
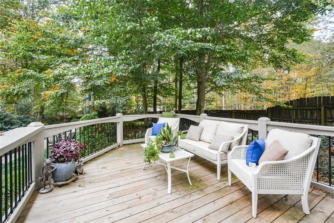
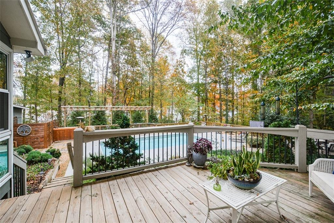
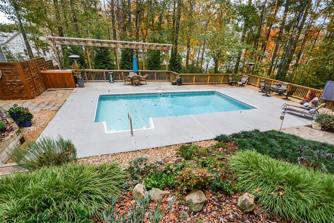
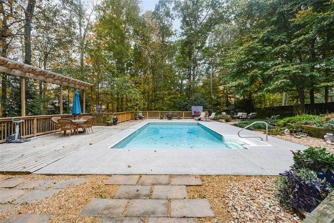
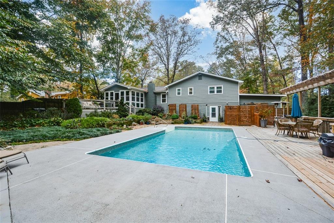
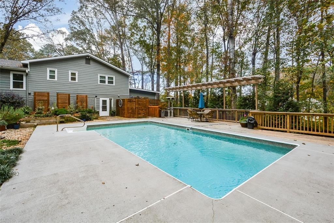
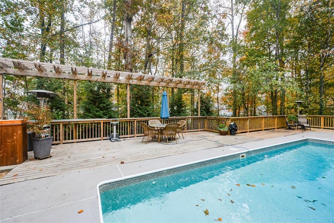
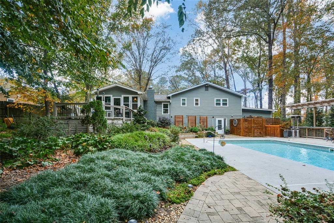
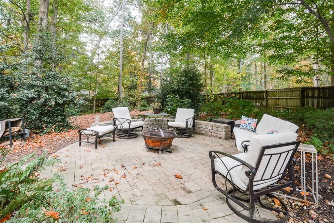
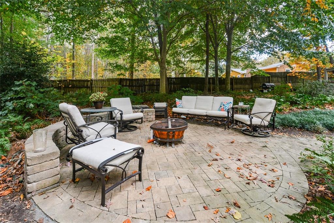
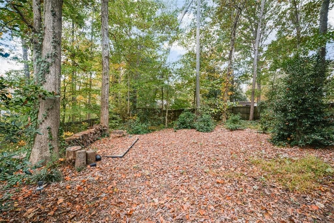
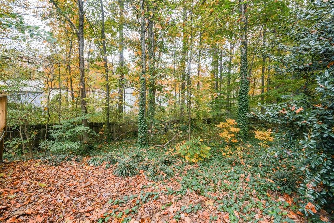
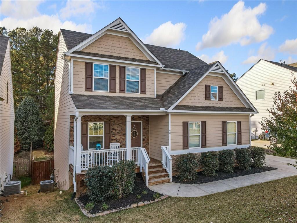
 MLS# 411243332
MLS# 411243332 