Viewing Listing MLS# 411191267
East Point, GA 30344
- 3Beds
- 3Full Baths
- 1Half Baths
- N/A SqFt
- 2006Year Built
- 0.02Acres
- MLS# 411191267
- Residential
- Townhouse
- Active
- Approx Time on Market6 days
- AreaN/A
- CountyFulton - GA
- Subdivision Bayberry @ The Villages of East Point
Overview
Location Location Location!!! Come buy this lovely Townhome. It features 2 large bedrooms each with private bath upstairs. Perfect for roommates. Washer and dryer are also located upstairs. The main level has hardwood flooring, a large living room with fireplace that opens on to the deck, a galley style kitchen with new stainless refrigerator and formal dining room. The lower level has a finished bonus room with a full bath and a 1 car garage and parking pad.
Association Fees / Info
Hoa: Yes
Hoa Fees Frequency: Monthly
Hoa Fees: 189
Community Features: Playground, Pool
Hoa Fees Frequency: Annually
Association Fee Includes: Trash, Water
Bathroom Info
Halfbaths: 1
Total Baths: 4.00
Fullbaths: 3
Room Bedroom Features: Double Master Bedroom
Bedroom Info
Beds: 3
Building Info
Habitable Residence: No
Business Info
Equipment: None
Exterior Features
Fence: None
Patio and Porch: Deck
Exterior Features: Lighting, Private Entrance
Road Surface Type: Asphalt
Pool Private: No
County: Fulton - GA
Acres: 0.02
Pool Desc: Fenced, In Ground
Fees / Restrictions
Financial
Original Price: $315,000
Owner Financing: No
Garage / Parking
Parking Features: Garage
Green / Env Info
Green Energy Generation: None
Handicap
Accessibility Features: None
Interior Features
Security Ftr: Fire Alarm
Fireplace Features: Factory Built, Living Room
Levels: Three Or More
Appliances: Dishwasher, Dryer, Electric Range
Laundry Features: In Hall, Upper Level
Interior Features: Double Vanity, Entrance Foyer
Flooring: Bamboo, Carpet, Hardwood
Spa Features: None
Lot Info
Lot Size Source: Public Records
Lot Features: Front Yard
Lot Size: 000
Misc
Property Attached: Yes
Home Warranty: No
Open House
Other
Other Structures: None
Property Info
Construction Materials: Brick Veneer, Wood Siding
Year Built: 2,006
Property Condition: Resale
Roof: Composition
Property Type: Residential Attached
Style: Townhouse
Rental Info
Land Lease: No
Room Info
Kitchen Features: Solid Surface Counters, View to Family Room
Room Master Bathroom Features: Double Vanity
Room Dining Room Features: Separate Dining Room
Special Features
Green Features: None
Special Listing Conditions: None
Special Circumstances: None
Sqft Info
Building Area Total: 1636
Building Area Source: Public Records
Tax Info
Tax Amount Annual: 3314
Tax Year: 2,023
Tax Parcel Letter: 14-0154-LL-156-6
Unit Info
Num Units In Community: 1
Utilities / Hvac
Cool System: Central Air, Electric
Electric: 220 Volts
Heating: Central
Utilities: Electricity Available, Sewer Available, Water Available
Sewer: Public Sewer
Waterfront / Water
Water Body Name: None
Water Source: Public
Waterfront Features: None
Directions
GPS is accurate. 285 to 166 East take Delowe Exit keep straight to 2nd light turn left on Stanton Rd at round about take 3rd exit then 1st right and right again into the rear of the town home right again then left to unit 5207. Look for sale sign.Listing Provided courtesy of Exp Realty, Llc.
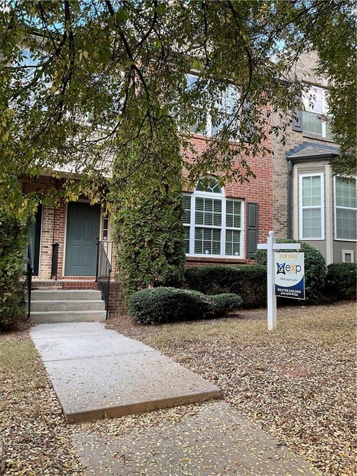
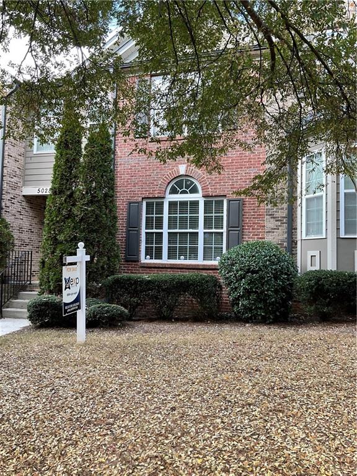
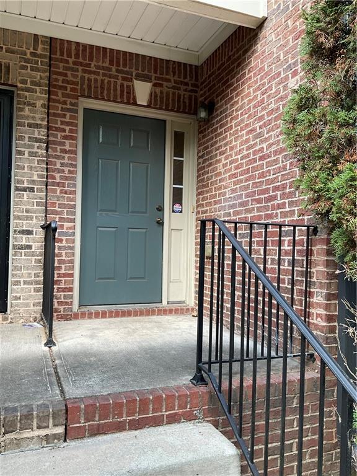
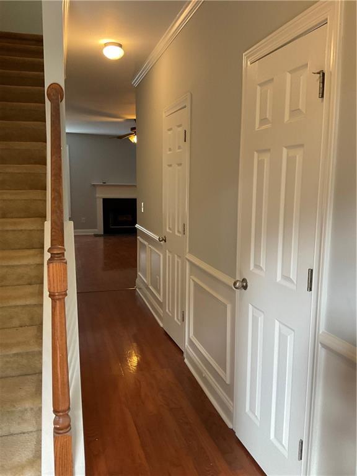
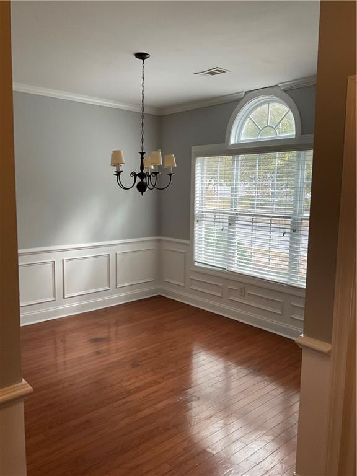
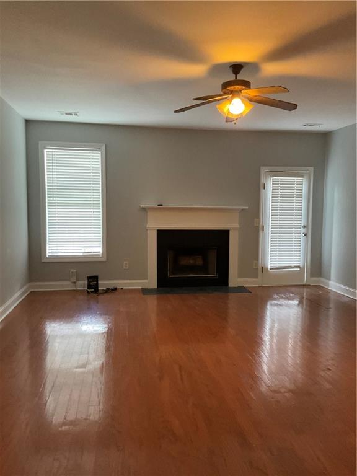
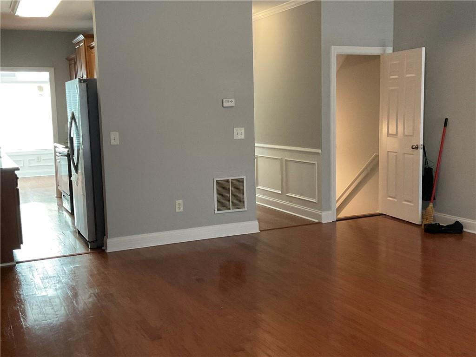
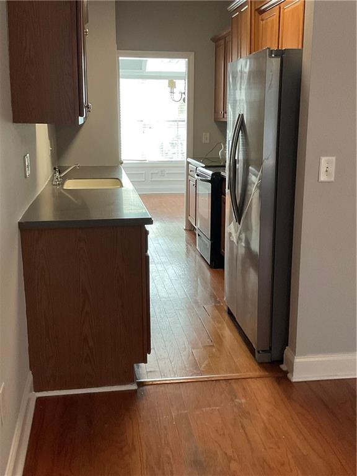
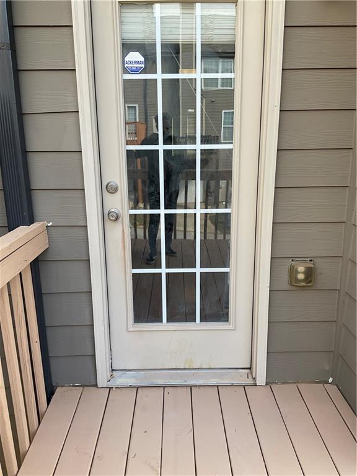
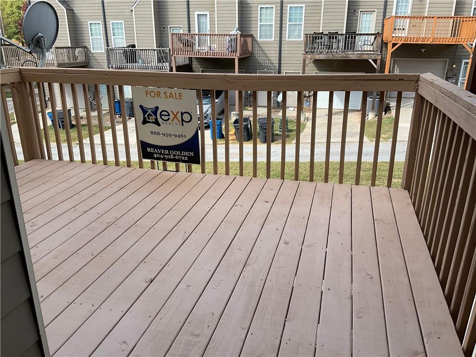
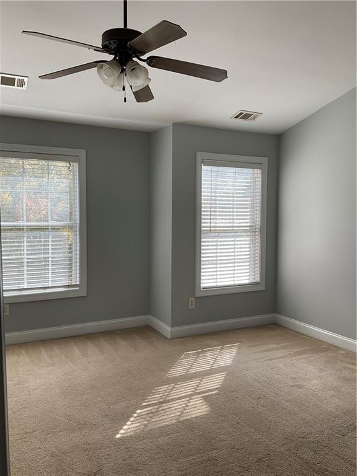
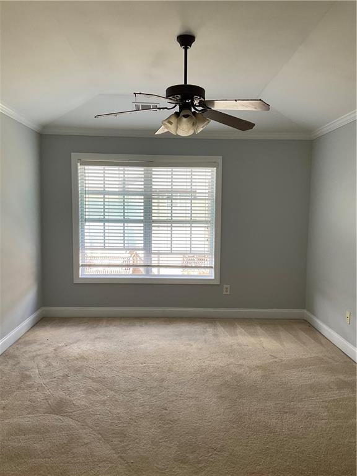
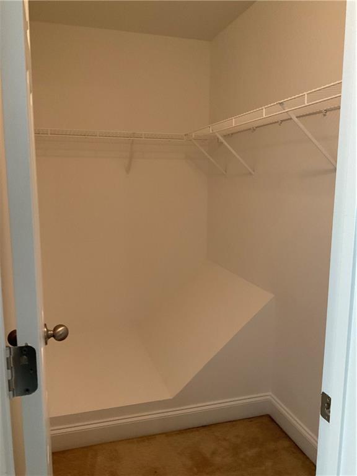
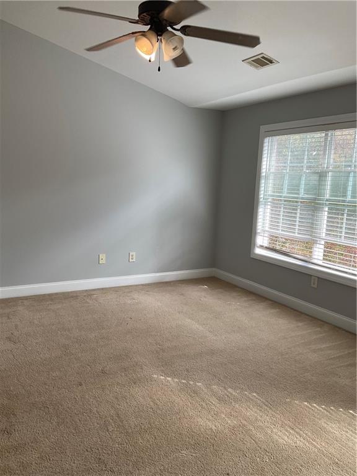
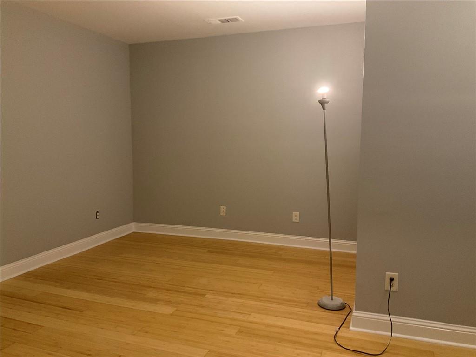
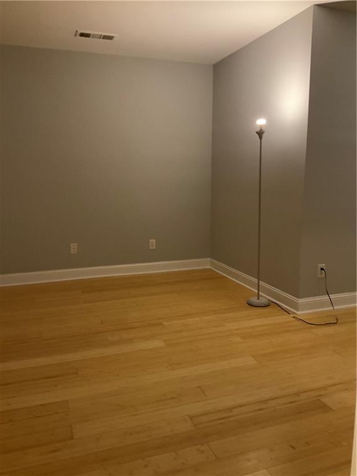
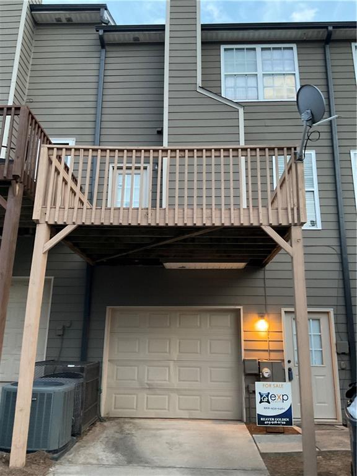
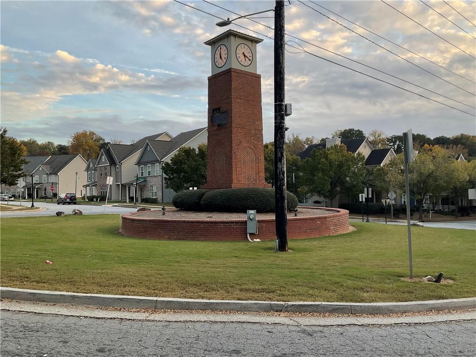
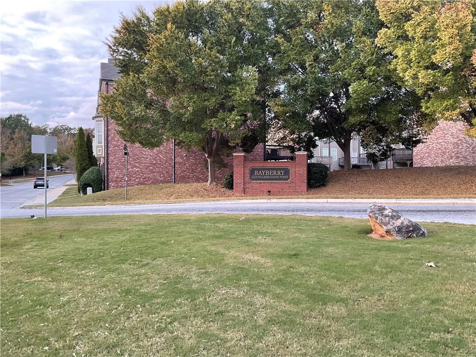
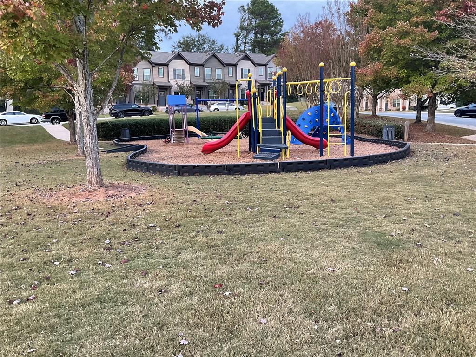
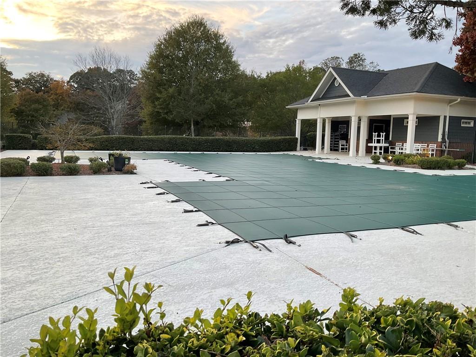
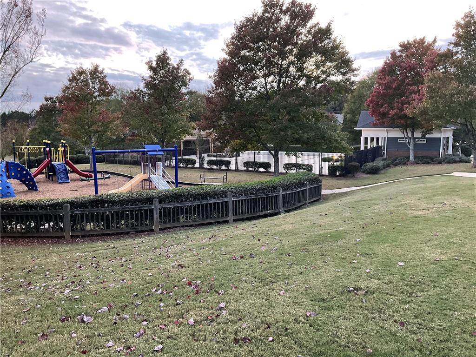

 MLS# 359528737
MLS# 359528737