Viewing Listing MLS# 411136942
Milton, GA 30004
- 6Beds
- 5Full Baths
- N/AHalf Baths
- N/A SqFt
- 1994Year Built
- 1.68Acres
- MLS# 411136942
- Residential
- Single Family Residence
- Active
- Approx Time on Market5 days
- AreaN/A
- CountyFulton - GA
- Subdivision Oxford Lakes
Overview
Welcome to 875 Dockbridge Way, a beautiful 5,018 sq ft home located in the established Oxford Lakes community of Milton, Georgia. Situated off the road in a quiet cul de sac on 1.68 acres offering the ultimate in privacy. Owners enjoy the true respite of everyday life with the babbling sounds of a waterfall creek and lake views, yet the location cannot be beat. Just minutes to Avalon, Milton High School, Downtown Alpharetta, Ameris Bank amphitheater and easy access to GA400. The highlights of this 6 bedroom/5 bath home include two-story great room, main level bedroom with full bath, oversized teen suite, finished basement, three car side entry garage and screened porch. Community amenities include tennis courts, playground, swimming pool and fishing. PROFESSIONAL PHOTOS COMING SOON
Association Fees / Info
Hoa: Yes
Hoa Fees Frequency: Annually
Hoa Fees: 1130
Community Features: Fishing, Homeowners Assoc, Lake, Near Schools, Near Shopping, Playground, Pool, Street Lights, Tennis Court(s)
Hoa Fees Frequency: Annually
Bathroom Info
Main Bathroom Level: 1
Total Baths: 5.00
Fullbaths: 5
Room Bedroom Features: None
Bedroom Info
Beds: 6
Building Info
Habitable Residence: No
Business Info
Equipment: Intercom
Exterior Features
Fence: Invisible
Patio and Porch: Deck, Rear Porch, Screened
Exterior Features: Lighting, Private Yard, Rear Stairs
Road Surface Type: Concrete, Gravel
Pool Private: No
County: Fulton - GA
Acres: 1.68
Pool Desc: None
Fees / Restrictions
Financial
Original Price: $1,199,900
Owner Financing: No
Garage / Parking
Parking Features: Driveway, Garage, Garage Door Opener, Garage Faces Side, Kitchen Level, Parking Pad
Green / Env Info
Green Energy Generation: None
Handicap
Accessibility Features: None
Interior Features
Security Ftr: Carbon Monoxide Detector(s), Closed Circuit Camera(s), Intercom, Security System Owned, Smoke Detector(s)
Fireplace Features: Decorative, Factory Built, Gas Log, Gas Starter, Great Room
Levels: Three Or More
Appliances: Dishwasher, Disposal, Gas Cooktop, Gas Oven, Gas Water Heater, Microwave, Range Hood, Self Cleaning Oven
Laundry Features: Electric Dryer Hookup, Gas Dryer Hookup, Laundry Room, Upper Level
Interior Features: Crown Molding, Disappearing Attic Stairs, Entrance Foyer 2 Story, High Ceilings 9 ft Lower, High Ceilings 9 ft Main, High Speed Internet, Recessed Lighting, Sound System, Vaulted Ceiling(s), Walk-In Closet(s), Wet Bar
Flooring: Carpet, Ceramic Tile, Hardwood, Luxury Vinyl
Spa Features: None
Lot Info
Lot Size Source: Public Records
Lot Features: Cul-De-Sac, Irregular Lot, Private, Wooded, Other
Misc
Property Attached: No
Home Warranty: No
Open House
Other
Other Structures: None
Property Info
Construction Materials: Brick 3 Sides, Cement Siding, HardiPlank Type
Year Built: 1,994
Builders Name: Sharp Residential
Property Condition: Resale
Roof: Composition, Metal, Shingle
Property Type: Residential Detached
Style: Traditional
Rental Info
Land Lease: No
Room Info
Kitchen Features: Breakfast Bar, Breakfast Room, Cabinets Other, Kitchen Island, Pantry Walk-In, Stone Counters, View to Family Room, Other
Room Master Bathroom Features: Double Vanity,Separate Tub/Shower,Vaulted Ceiling(
Room Dining Room Features: Seats 12+,Separate Dining Room
Special Features
Green Features: Roof, Thermostat
Special Listing Conditions: None
Special Circumstances: Owner/Agent
Sqft Info
Building Area Total: 5108
Building Area Source: Appraiser
Tax Info
Tax Amount Annual: 5984
Tax Year: 2,023
Tax Parcel Letter: 22-3701-1066-039-7
Unit Info
Utilities / Hvac
Cool System: Ceiling Fan(s), Electric, Multi Units, Whole House Fan, Zoned
Electric: 220 Volts
Heating: Natural Gas
Utilities: Cable Available, Electricity Available, Natural Gas Available, Phone Available, Underground Utilities, Water Available
Sewer: Septic Tank
Waterfront / Water
Water Body Name: Other
Water Source: Public
Waterfront Features: Creek, Stream
Directions
GPS directions should read: NEW PROVIDENCE RD TO ARABIAN WAY (Entrance to Oxford Lakes). Go through the stop sign and past the lakes. Turn right onto Dockbridge Way. Go to the cul de sac and driveway entrance will be on your left.Listing Provided courtesy of Park Place Brokers
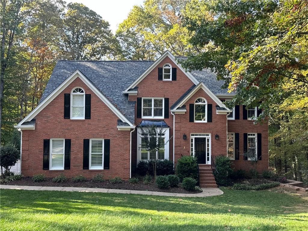
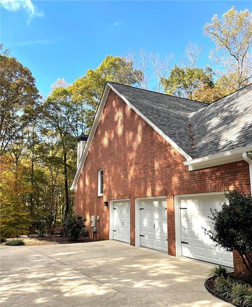
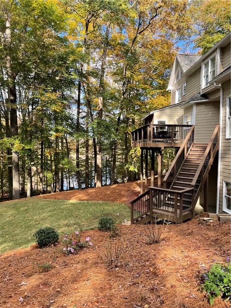
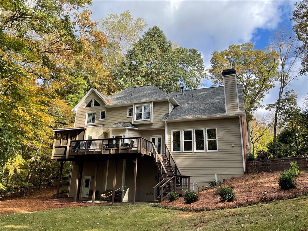
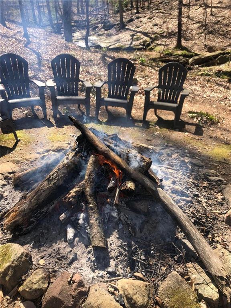
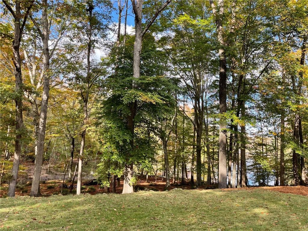
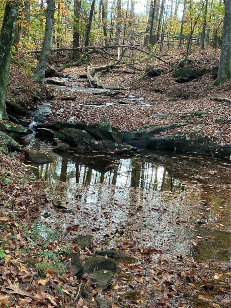
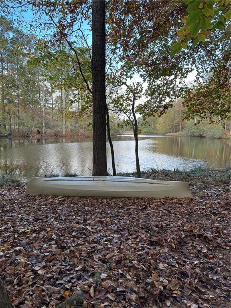
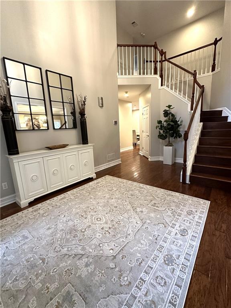
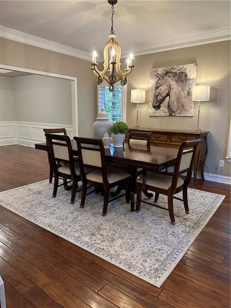
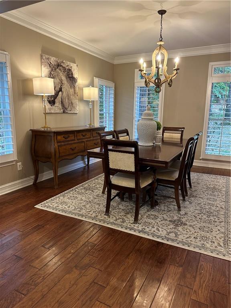
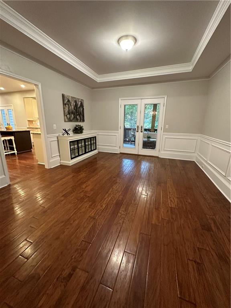
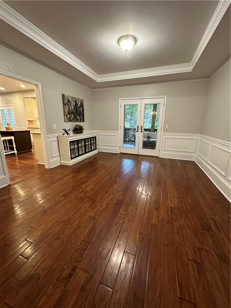
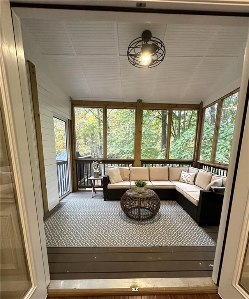
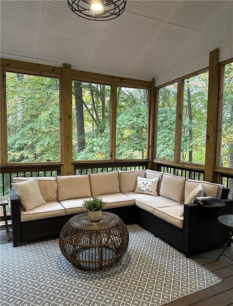
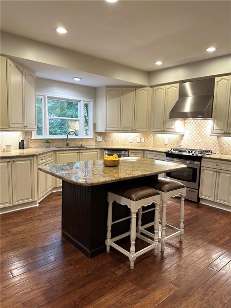
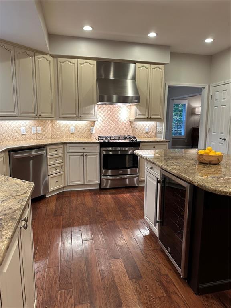
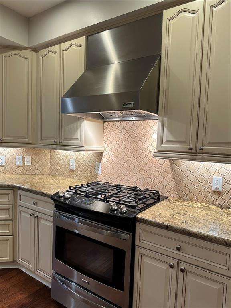
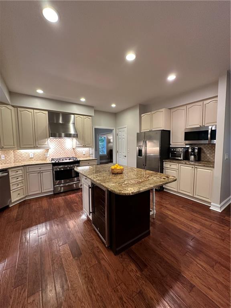
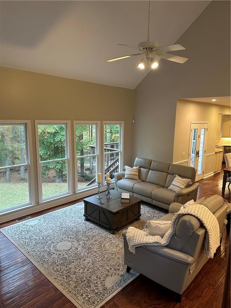
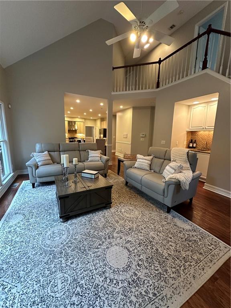
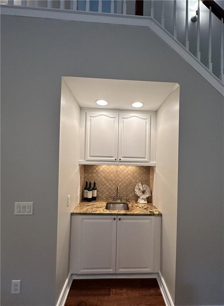
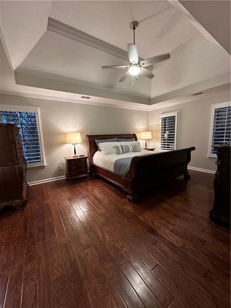
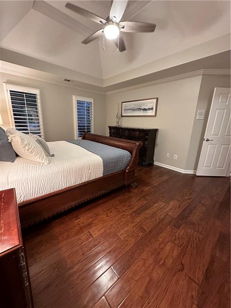
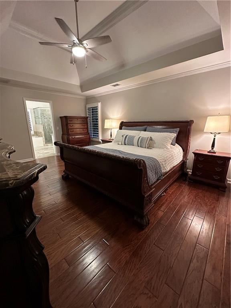
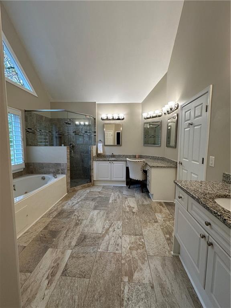
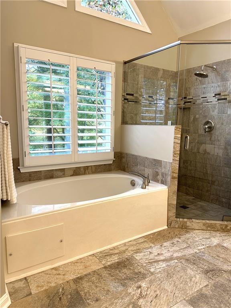
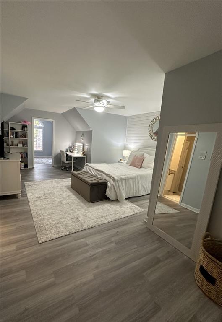
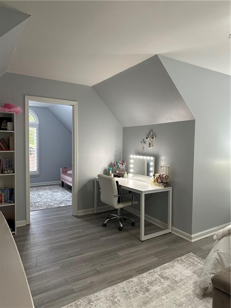
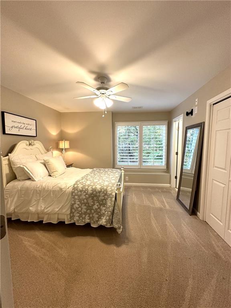
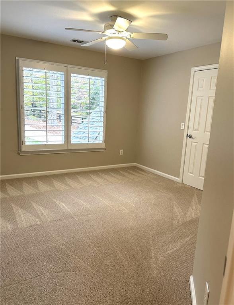
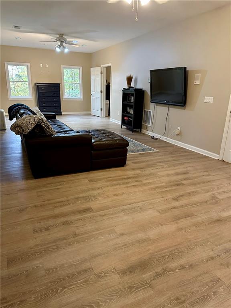
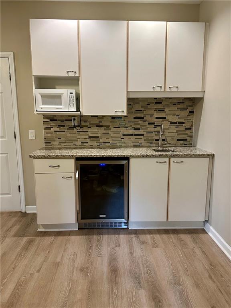
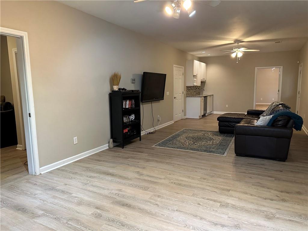
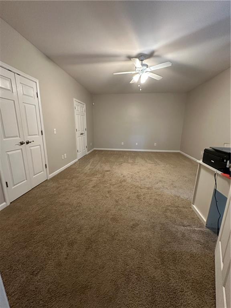
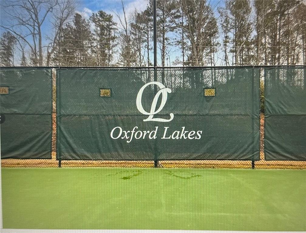
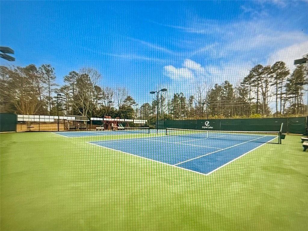
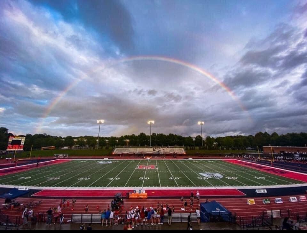
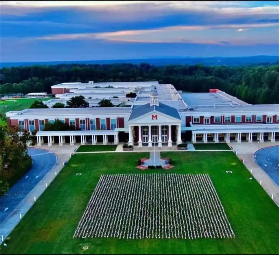
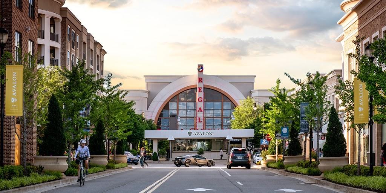
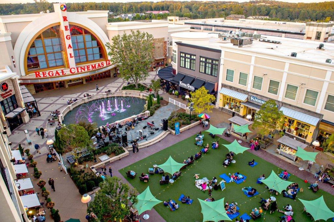
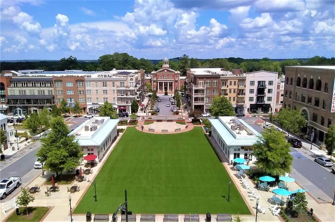

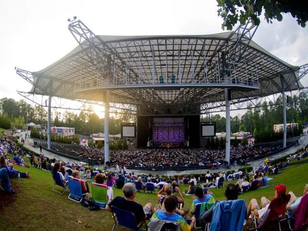
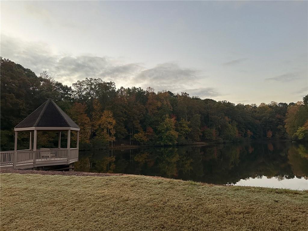
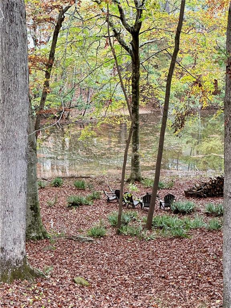
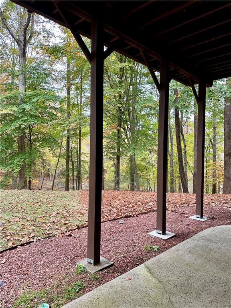
 Listings identified with the FMLS IDX logo come from
FMLS and are held by brokerage firms other than the owner of this website. The
listing brokerage is identified in any listing details. Information is deemed reliable
but is not guaranteed. If you believe any FMLS listing contains material that
infringes your copyrighted work please
Listings identified with the FMLS IDX logo come from
FMLS and are held by brokerage firms other than the owner of this website. The
listing brokerage is identified in any listing details. Information is deemed reliable
but is not guaranteed. If you believe any FMLS listing contains material that
infringes your copyrighted work please